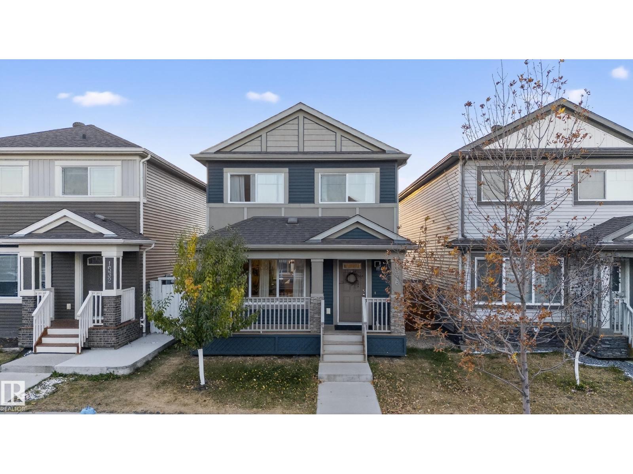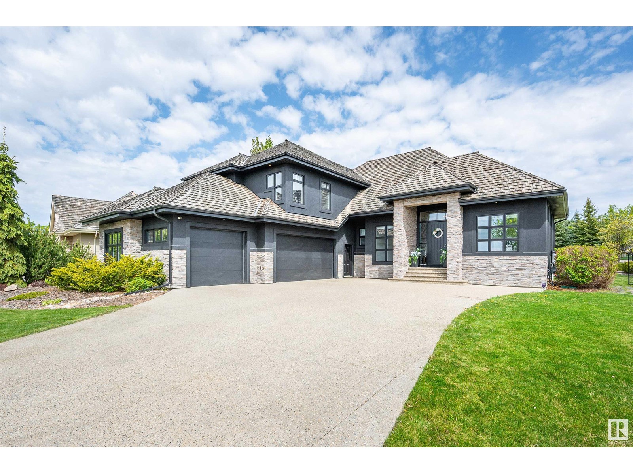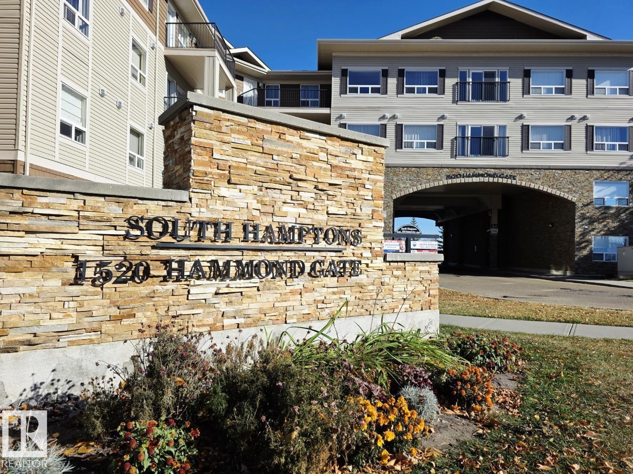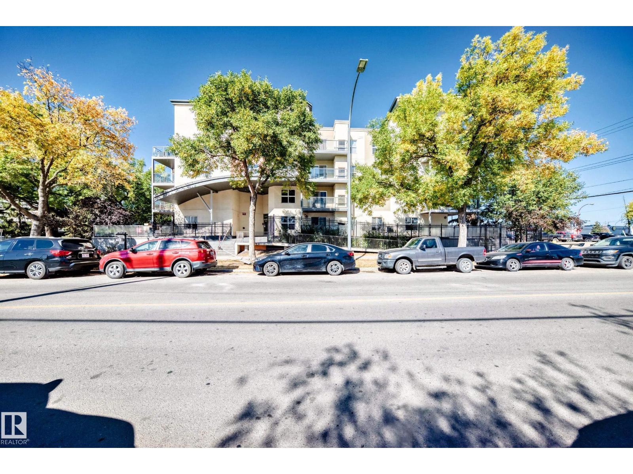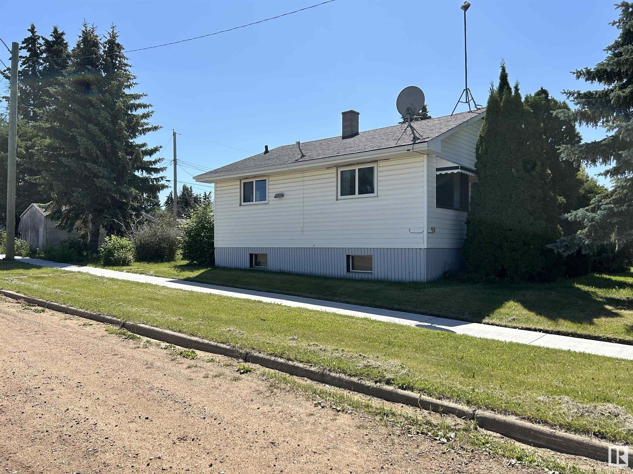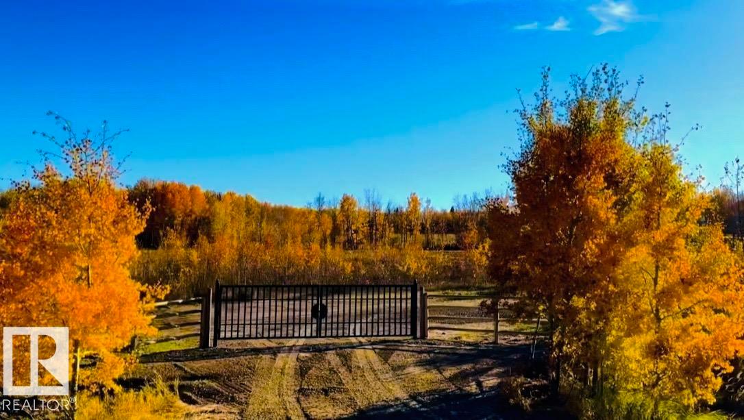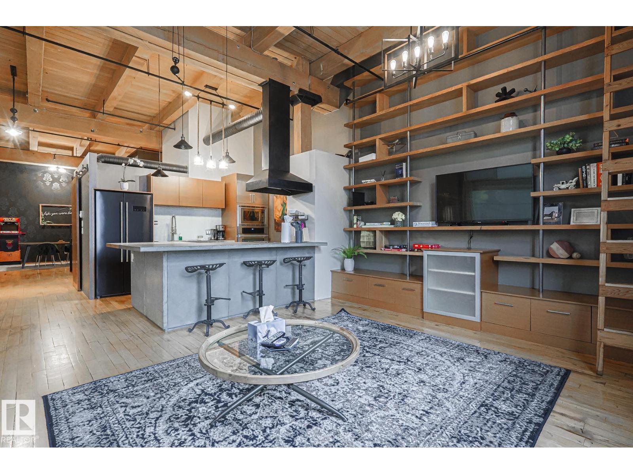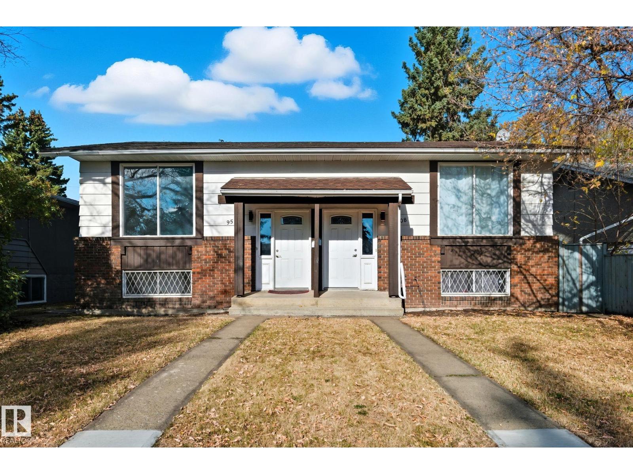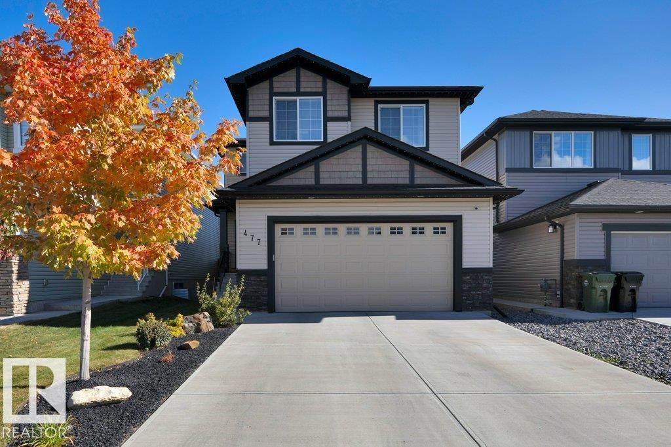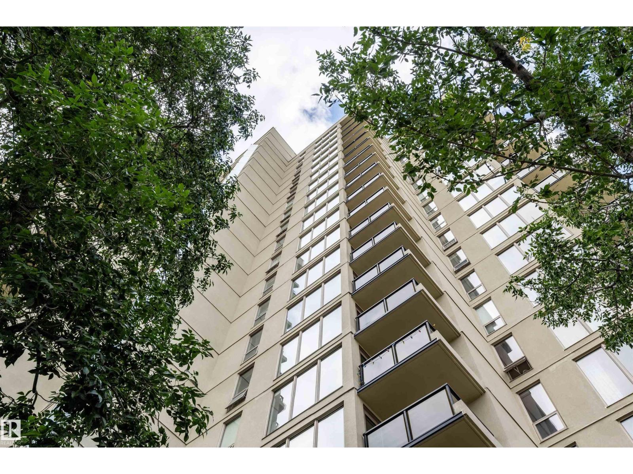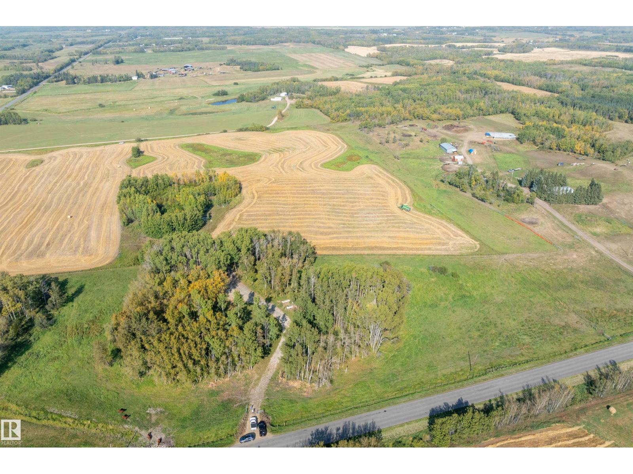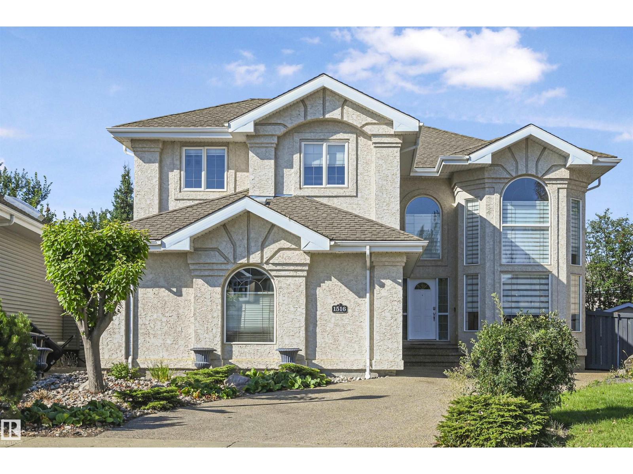1536 22 St Nw Nw
Edmonton, Alberta
Beautiful home in the highly desired community of Laurel, Edmonton! Features a fully finished basement with a bedroom & ensuite, 3 bedrooms upstairs, and a Bonus room plus double detached garage. Ideally located just steps from schools, parks, and all amenities. A perfect family home in a prime location! offering a family-friendly atmosphere and easy access to shopping, parks, and transit. Don’t miss your chance to own this stunning property in a prime location! (id:62055)
Royal LePage Arteam Realty
111 Pinnacle Tc
Rural Sturgeon County, Alberta
In the prestigious neighborhood of Pinnacle Ridge discover this gorgeous BUNGALOW w/ a TRIPLE ATTACHED GARAGE. The entrance welcomes guests w/ soaring ceiling height, an abundance of windows & views into the OPEN DESIGN. The living room is perfectly planned for large scale entertaining & has a gas f/p. The kitchen has white full height cabinetry, a huge island in a darker/warmer toned finish, s/s appliances, gas stove, quartz counters & tile backsplash. The dining nook has direct access to the covered back deck w/ a built-in outdoor gas f/p. The main floor primary suite has a walk in closet, access to the covered deck & a luxurious 5pce ensuite w/ custom shower, double sinks, floating tub & throne room. An office, 2pce bath & laundry room/mudroom complete the main floor. The 2nd level has 2 large bedrooms & a 4pce bath. The FULLY FINISHED basement has a huge rec room w/ wet bar, sit up island bar, media area, workout room, 2 large bedrooms w/ walk in closets & a 4pce bath. (id:62055)
Exp Realty
#340 1520 Hammond Gate Nw
Edmonton, Alberta
Welcome Home to The Hamptons! This bright and spacious 2 bedroom, 2 bathroom condo with heated underground parking offers exceptional value and is a must-see! Located in the prestigious Hamptons community, this well-maintained unit offers comfort, privacy, and convenience. The open-concept kitchen features ample cabinetry and counter space, flowing seamlessly into the sunny living room with large windows and access to your private balcony with an impressive view. The primary suite includes a walk-through closet and 4-piece ensuite, while the second bedroom and full bath are perfect for guests or a home office. Enjoy the convenience of in-suite laundry with extra storage. Condo offers secure entry, a social room, on-site management, and plenty of visitor parking. Ideally located near shopping, schools, parks, and quick access to the Anthony Henday. Move-in ready and waiting for you! (id:62055)
RE/MAX Excellence
#104 10118 106 Av Nw
Edmonton, Alberta
ENJOY ICE DISTRICT LIVING. TIME SQUARE in downton, Edmonton, this 2 beds/baths condominium offers a wide open concept layout, huge living room, spacious dinning area, in suite laundry, secured Entrance, Heated Underground Parking and patio behind the unit. Well kept, clelan appliances and airbnd run unit in very good conditions. Situated close to downtown Ice District, MacEwan University, City Centre, Royal Alex Hospital. Enjoy the view of Downtown Skyline. Your dream first home or investement. GOOD LUCK! (id:62055)
Sterling Real Estate
433 5 St
Thorhild, Alberta
Charming 1-Bedroom Home with Recent Upgrades! This cozy home is perfect for first-time buyers or anyone looking to downsize. Enjoy peace of mind with many recent updates, including most main floor windows (2024), shingles (2022), high-efficiency furnace and hot water tank (2021), newer doors, fresh paint and trim, vinyl plank flooring (2023), an updated kitchen, and a beautifully renovated 4-piece bathroom. Situated on a large corner lot with plenty of space to build a garage or design your ideal outdoor retreat. A great opportunity to own an affordable, move-in-ready home! (id:62055)
RE/MAX Edge Realty
Nw 31-46-1-5
Rural Wetaskiwin County, Alberta
GREAT OPPORTUNITY! 2.94 ACRES...Zoned for COUNTRY RESIDENTIAL or COMMERCIAL (for most types commercial uses). Great location, and exposure from Highway 771 and Township Rd 470! New iron railing/iron gate. Minutes to Pigeon Lake Provincial Park! (id:62055)
RE/MAX Elite
#118 10309 107 St Nw
Edmonton, Alberta
MODERN URBAN LOFT STYLE ARCHITECTURE. If your are looking for unique space in the heart of Downtown, this loft is a must see. Over 1,776 sq ft on two levels of fully developed contemporary living space featuring exposed brick, concrete, 13 foot ceilings, hardwood floors, in-suite laundry, and more. Total of two bedrooms, two bathrooms. Stylish kitchen with concrete countertops and modern cabinets. Underground heated and secured parking. Walking distance to hockey arena, restaurants, farmers market, and Ice District with future LRT station conveniently located next to the building. (id:62055)
Century 21 All Stars Realty Ltd
9508 9510 128 Av Nw Nw
Edmonton, Alberta
Discover an exceptional investment opportunity in the highly sought-after Killarney area with this side-by-side duplex. Perfectly positioned for convenience, they offer easy access to a range of amenities, including nearby bus stops, a shopping mall, and the major transportation artery of Yellowhead Trail, providing a swift commute to downtown and NAIT. Each unit boasts a desirable bi-level layout, featuring 3 bedrooms and 1.5 bathrooms, making them perfect for families. Further enhancing their appeal, both sides come with their own private backyard. An oversized double garage (23'5 x 27') in the rear offers ample parking and storage, solidifying these duplexes as a compelling prospect for both investors and family home buyers. Lot size is 50 x 139.9 altogether. Separately Titled. (id:62055)
Maxwell Progressive
477 Roberts Cr
Leduc, Alberta
Why buy a brand new house when you can get this immaculate home with everything finished? No need to pay additional money for landscaping, appliances, window coverings, fence, deck, A/C, etc., when this one is completely done, and ready for you! Open-concept floor plan with 9-foot ceilings, stunning finishes, and a gorgeous kitchen. There is a spacious living room with a cozy gas fireplace, a main floor den, 1/2 bath, and a dining area. Upstairs, you will find 3 bedrooms, including the primary with a large ensuite with a free-standing tub and a walk-in closet. There is also a good-sized bonus room with vaulted ceilings and convenient upper-floor laundry. The basement is fully and professionally finished with 2 additional bedrooms, a full bathroom, a rec room, and plenty of storage! The yard is beautiful with a two-tiered composite deck, pergola and low-maintenance landscaping. Double attached heated garage, permanent outdoor lighting, close to trails and parks, and easy highway access for your commute. (id:62055)
Kic Realty
#1809 10149 Saskatchewan Dr Nw
Edmonton, Alberta
EXCELLENT END UNIT W/PANORAMIC VIEW OF downtown, lush river valley & North Saskatchewan river on the 18TH FLOOR of popular highrise building. Two bedrooms with 4 piece ensuite in each. Two secured parking stalls side by side. Great amenities with large gym/fitness room, table tennis, squash, tennis & basket ball courts, party room. Close to all amenities such as Kinsmen Sport Complex, U of A & downtown, Whyte Avenue, transportation, parks & trails. (id:62055)
Maxwell Polaris
Range Road 231 Township Road 510
Rural Strathcona County, Alberta
FABULOUS opportunity to own a 19.67 +/- ACRE parcel of ROLLING, TREED & OPEN land in STRATCHONA COUNTY centrally located just minutes from Beaumont, Edmonton, the EIA and Sherwood Park. (It is less than a 10 minute drive to Beaumont.) With MULTIPLE HIGHWAYS including 50 street, Highway 21, Highway 625 & the Henday just minutes away, getting anywhere you need to go is perfect from this location. Partially in crop on a yearly lease and featuring TREED SPACES for PRIVACY and plenty of building sites offering WALK OUT CAPABILITY with AMAZING VIEWS for miles! This a great spot to create your own ESTATE PROPERTY and the possibility exists for a HOME BUSINESS OPPORTUNITY as well, with Strathcona County approval. The approach on Township Road 510 is onto the EAST lot. There is an approach on 231 onto the West lot. (id:62055)
RE/MAX Elite
1516 Thorogood Cl Nw
Edmonton, Alberta
WALKOUT in Terwillegar Gardens w/ 5 BEDROOMS, built by Hillview, cul-de-sac location & close to all amenities. Open concept plan has streams of natural light through the soaring, oversized windows. Enjoy a grand entry w/curved stairs & high ceilings. Neutral contemporary color tones too. MAIN FLR BDRM/DEN w/a FULL BATHRM. Sleek bone white slab cabinets & a huge island. Newer S/S fridge & D/W. Nook opens to the family rm w/wetbar & a massive upper deck w/glass railings. Formal dining & living rm. Upstairs has FIVE LARGE BDRMS. Primary suite boasts a beautiful ensuite, fireplace & W/I closet. F/Fin WALKOUT bsmt includes a Games area, rec rm w/ fireplace & full bthrm. 2 addtl rooms can be completed for a bedrm & exercise area. Massive 8900sf SW pie yard w/mature trees for privacy. Plus huge upper deck. Oversized double garage 22X26. Upgrades: AC (2024), NEW engineered hardwood & tile, NEW granite & quartz counters, 2024 Bathroom updates, new washer/dryer, irrigation system, some blinds updated & more! (id:62055)
RE/MAX Elite


