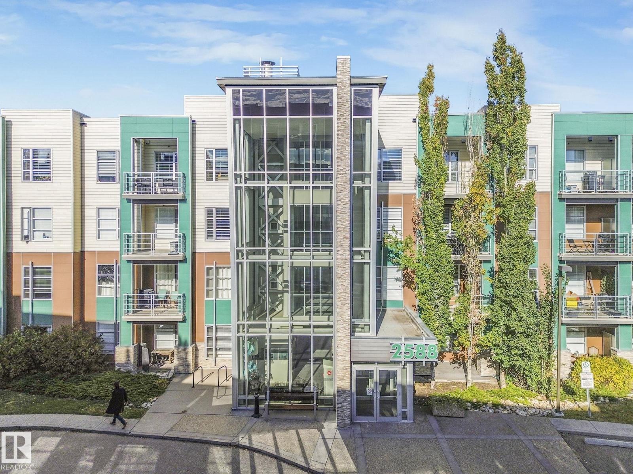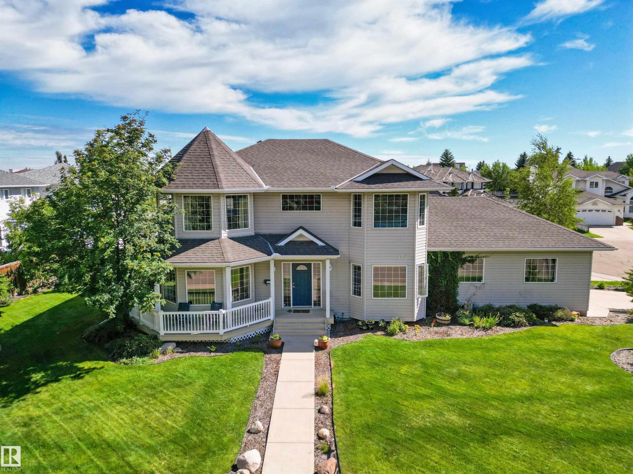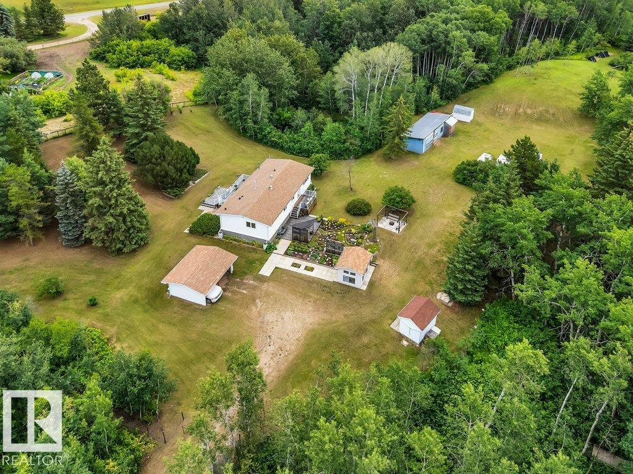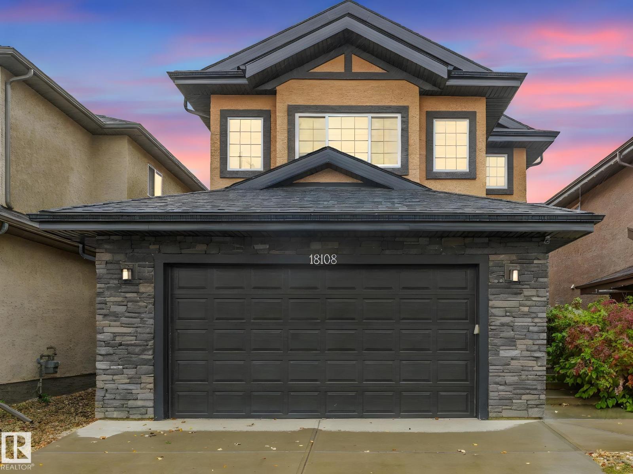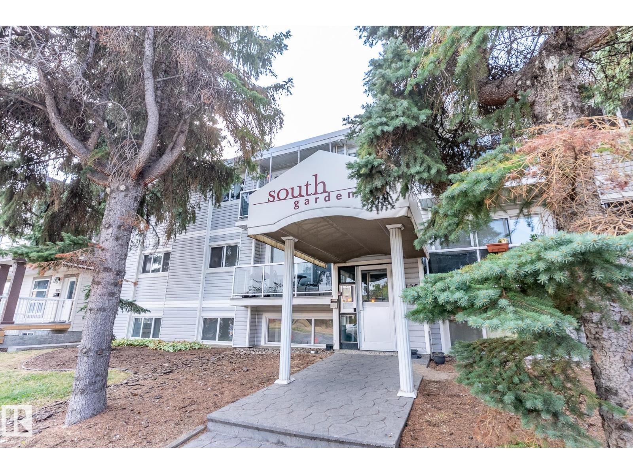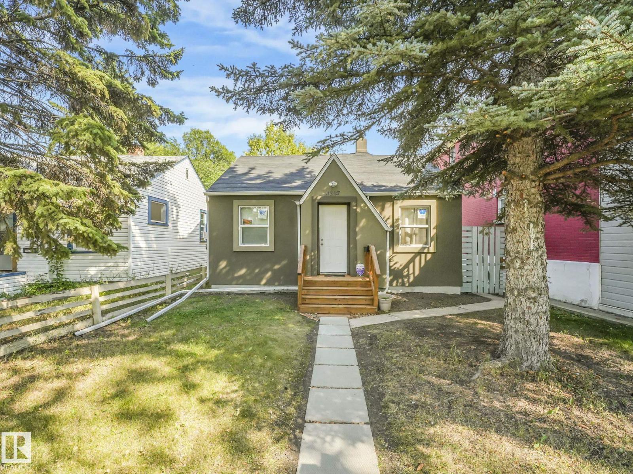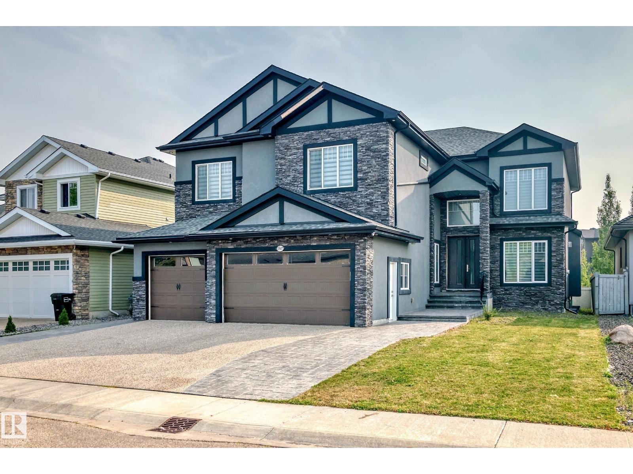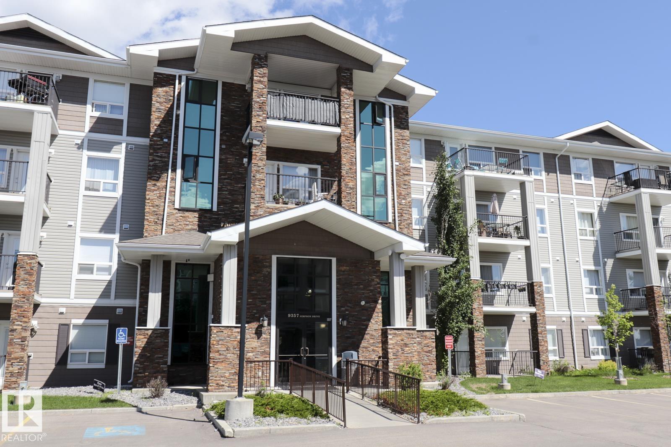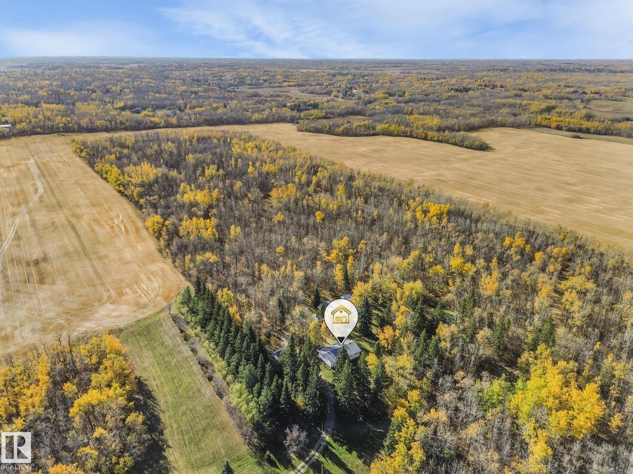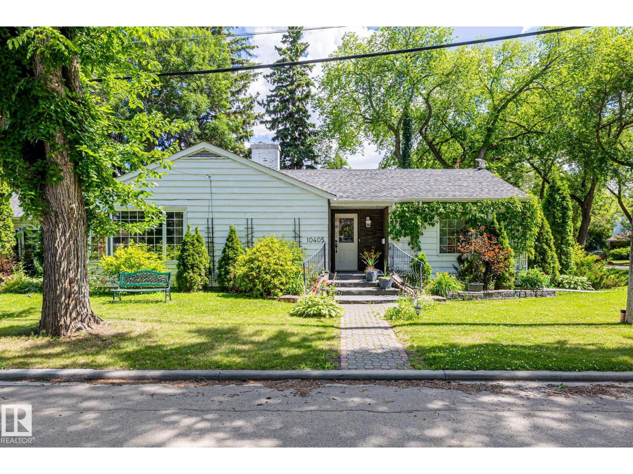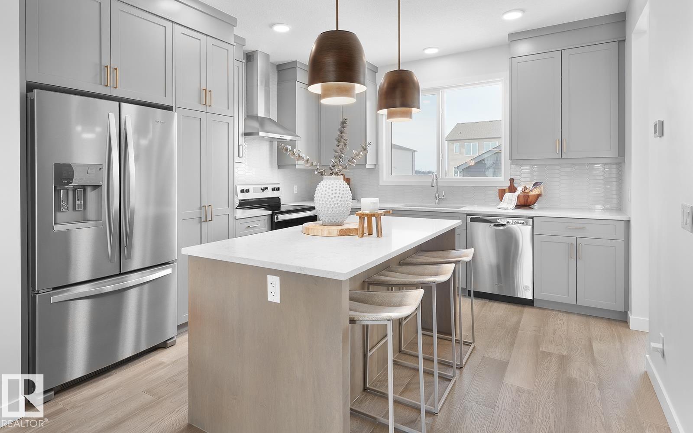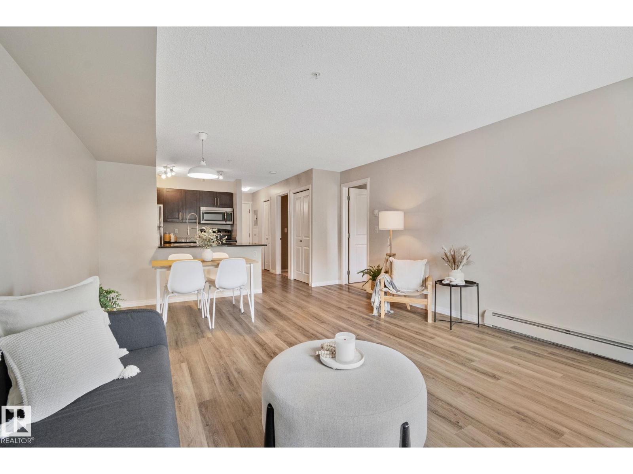#201 2588 Anderson Wy Sw
Edmonton, Alberta
Welcome to Ion in Ambleside, where sophisticated design meets a vibrant, connected lifestyle. This stunning, 803 sqft south-facing suite is a sanctuary bathed in natural light. An open-concept living space with upgraded laminate flooring flows seamlessly into a chef-inspired kitchen. Here, modern white cabinetry and sleek stainless steel appliances create a perfect backdrop for entertaining. Step out onto your private balcony to savour serene and picturesque lake views. Two spacious bedrooms offer tranquil retreats, sharing access to a luxurious spa-like bathroom complete with a deep soaker tub and a separate glass shower. This home is curated for effortless living, featuring in-suite laundry, a dedicated work-from-home nook, and heated underground parking with a private storage unit. Ion further elevates your experience with exclusive amenities including a fitness centre, theatre room, rental guest suite, and an outdoor BBQ gazebo. Boutique shopping and chic dining are mere steps from your door. (id:62055)
Lux Real Estate Inc
133 Kulawy Dr Nw
Edmonton, Alberta
FACING THE RAVINE!! An outstanding location for this custom built 2 storey home! Featuring a fabulous open design with 2235 square feet plus a partly finished basement. Huge front entrance with tiled floors and soaring ceilings! Spacious front living room with gas fireplace and hardwood floors, plus a large flex area. Beautiful kitchen with lovely breakfast/coffee station, large dining area, stainless steel appliances including a gas stove, and pantry. Main floor office/flex room, and convenient main floor laundry area. The beautiful staircase leads you upstairs where you'll find 3 large bedrooms & a 4 piece bathroom. Primary Bedroom with walk-in closet, lovely 5 piece ensuite and barn door. NEW CARPET, NEW HWT & NEW CENTRAL AIR-CONDITIONING too! Shingles were replaced in 2015. Basement with cool theatre room & storage space. OVERSIZED & DRYWALLED GARAGE! Wrap around deck & lovely yard with pergola. Close to great amenities, parks, transit, shopping and the ravine is only steps from your front door!! (id:62055)
RE/MAX Elite
24-51213 Rge Rd 261
Rural Parkland County, Alberta
Welcome to this 1,250 sq ft bungalow nestled on 3.09 acres of fully fenced & tree-lined for privacy. Thoughtfully designed for indoor-outdoor living, enjoy large decks at the front & back - ideal for entertaining or peaceful mornings. The open living and dining areas flow together seamlessly, perfect for gatherings. Upstairs features 3 bdrms, a 4-pc bath, & a primary with its own 3-pc ensuite. Convenient main-floor laundry sits by the back entrance. The fully developed basement offers a spacious rec room with wood-burning fireplace & wet bar, a 4th bdrm, 3-pc bath, & ample storage. Triple pane windows, insulation, siding & furnace are only the start of the upgrades done to this home – everything covered! Outside, discover a sunroom overlooking beautifully landscaped gardens, two sheds plus a large barn, & detached carport. The gently hilled lot is rich with mature trees, offering space & privacy for hobbies, pets, & play. Room to roam, grow, and live—this is a place to call home – just 7 mins to Edmonton. (id:62055)
RE/MAX Excellence
18108 89 St Nw
Edmonton, Alberta
Finally, the wait is over for the perfect home in the sought after College Woods at Lakeview, one of the most desirable areas of North Edmonton. You will fall in love with, this well maintained, almost like new home. The bright, open floor plan welcomes you to this fully loaded 2 Storey home with cozy gas fireplace & stone feature wall in the Living Room. The Dining Room has huge windows & sliding doors to the deck. The modern open Kitchen with granite counter tops is perfect to prepare gourmet meals. The main floor also features laundry, 2 PC Bath, hardwood floors & ceramic tiles. The second floor has Large Bonus room with high ceilings, Main Bedroom with walk in closet, En suite with jetted tub & shower. The upper level also has two more Bedrooms & a full Bath. Double attached garage is, insulated, dry walled & painted. The other upgrades include, AC, stucco & stone exterior, treated wood deck with gas line & Gazebo, wow! The location is close to all the amenities & an easy access to Henday. A must see! (id:62055)
Royal LePage Summit Realty
#203 9725 82 Av Nw
Edmonton, Alberta
Bright and affordable 1-bedroom condo in the heart of Ritchie, just off Whyte Ave! This south-facing unit is filled with natural light and features real hardwood floors, a spacious living area, and an updated kitchen with built-in dishwasher. The refreshed 3-piece bathroom and large bedroom add comfort and function. Enjoy the convenience of in-suite laundry and an assigned parking stall. Located in a well-kept, pet-friendly building just steps from cafes, restaurants, shops, and transit. Walk to Mill Creek Ravine or bike to the University of Alberta with ease. A perfect opportunity for first-time buyers, students, or anyone looking to live in one of Edmonton’s most vibrant communities. Some photos are virtually staged. (id:62055)
Now Real Estate Group
11927 95a St Nw
Edmonton, Alberta
Charming Renovated 2-Bedroom Home on a Beautiful Tree-Lined Street Nestled on a 33’ x 125’ lot in the heart of a vibrant community, this fully updated 2-bedroom home blends character with modern comfort. Recent renovations include brand new windows, exterior acrylic stucco with added insulation, a welcoming front porch, a new backyard deck, and new shingles with ice and water shield—all designed to enhance curb appeal and peace of mind. Inside, you’ll find a fresh, modern feel with all new paint, flooring, and appliances. The bright living spaces create a warm, inviting atmosphere, while the large deck and fully fenced yard provide a private outdoor retreat—perfect for summer BBQs or quiet evenings under the trees. The full-height basement offers excellent storage, and the drywalled, powered single-car garage adds convenience. Located on a quiet, tree-lined street, this home is minutes from NAIT, downtown, and the lively Alberta Avenue district, known for its cafés, unique shops. (id:62055)
Lux Real Estate Inc
1507 Adamson Vw Sw Sw
Edmonton, Alberta
This stunning estate in the sought-after Allard community boasts a custom design with a triple-attached garage, 7 bedrooms (4 on the second floor), and 6 full baths. The main floor features a chef’s second kitchen, a den/office, a 3-piece bath, and a separate entrance for added privacy. The grand foyer leads to a formal dining area and a cozy living room with built-in cabinetry and a gas fireplace. The chef-inspired kitchen includes top-tier appliances, granite countertops, a butler’s pantry, and deck access. Upstairs, enjoy a spacious family room and a luxurious primary bedroom with 3 additional en-suite bedrooms. The finished basement offers a wet bar, recreation room, theater room, two bedrooms, and a 3-piece bath. Built-in speakers complete the home. The backyard oasis provides beautiful landscaping and a tranquil retreat (id:62055)
Anna Bello Realty
RE/MAX River City
#2107 9357 Simpson Dr Nw
Edmonton, Alberta
This stunning unit features 3 bedrooms, 2 full bathrooms, 1 titled parking stall, and an in-suite laundry room with in-floor heating. The home has been newly painted and is exceptionally well-maintained and clean throughout. Enjoy laminate flooring across the entire unit and granite countertops in both the kitchen and bathrooms. The primary bedroom includes a convenient walk-through closet leading to a four-piece ensuite bathroom. Two additional large bedrooms are located on the opposite side of the unit, offering privacy and flexibility for family or guests.This is the perfect starter home for a young family or first-time home buyer. The titled parking stall is conveniently located near the rear entrance. Condo fees include water and heating, adding to the home’s affordability and convenience. All major amenities, parks, and schools are located nearby, making this home an ideal blend of comfort and convenience. Move-in ready and freshly painted—just unpack and enjoy! (id:62055)
Initia Real Estate
51178 Rge Road 214
Rural Strathcona County, Alberta
JUST 20 MINUTES from Edmonton, this STUNNING 157-acre property offers the perfect balance of country charm & urban convenience. The extremely well-maintained home features 1,278 sqft above grade with a fully finished basement, 3 bedrooms, & 1.5 bathrooms, including a half primary ensuite. Bright, comfortable living spaces & evident pride of ownership make this home move-in ready. Approximately 80 acres are cultivated, providing excellent agricultural potential, while the remaining land is beautifully treed—offering privacy, recreation & abundant wildlife. The property is fully equipped with 14 sheds/outbuildings, a fenced Saskatoon berry patch, a productive garden, and an oversized double garage with an attached workshop. Whether you’re seeking a peaceful country retreat, hobby farm, or investment in productive land, this property combines versatility, functionality & natural beauty in an unbeatable location. (id:62055)
RE/MAX River City
10405 Glenora Cr Nw
Edmonton, Alberta
OLD GLENORA CHARM! Welcome to this UNIQUE Colonial bungalow nestled on a huge picturesque 50’ x 150’ corner lot in GLENORA CRESCENT, one of Edmonton’s most prestigious communities. Surrounded by mature trees and just steps to the ravine, scenic trails, downtown and the U of A, the location is truly exceptional. Offering over 2000 sq.ft. of inviting living space, this timeless home features 3 bedrooms including a spacious primary suite with ensuite, 3 fireplaces, elegant French doors, and a stylish kitchen with premium Viking appliances. With its warm character, modern touches, and peaceful setting, this is a rare opportunity to own a piece of Glenora’s history and enjoy the perfect blend of classic charm and contemporary comfort. (id:62055)
RE/MAX Elite
2224 Muckleplum Cr Sw
Edmonton, Alberta
*1-Bedroom Basement Suite*This stunning home combines modern design with thoughtful functionality. A beautiful rear kitchen on the main floor with large great room featuring an Electric Fireplace. The chef-inspired kitchen includes built-in appliances, such as a gas cooktop. The uppder floor features 3 large bedrooms and the main bath boasts a convenient standing shower. The home also features a fully finished 1-bedroom legal suite, perfect for added income or extended family living. Located within walking distance to schools, parks, and trails, this home offers the perfect blend of comfort and convenience. The Orchards is a vibrant, family-friendly community in southeast Edmonton, this home provides access to an abundance of parks, ponds, and walking trails. Residents also enjoy exclusive access to a private 8-acre clubhouse featuring amenities for all ages, including a spray park, NHL-sized skating rink, playgrounds, tennis and basketball courts, and so much more. *pictures are not of actual home* (id:62055)
Century 21 Leading
#210 5804 Mullen Pl Nw
Edmonton, Alberta
2 Bedrooms, 2 Parking! This bright and well-maintained 2 bedroom, 1 bathroom condo has a layout that just makes sense. The open floor plan connects the kitchen, dining, and living areas, creating a comfortable and functional space for everyday living or hosting friends. Large windows let in tons of natural light, and everything has been nicely cared for no to-do list needed. You’ll love having TWO PARKING STALLS one secure underground and one surface stall conveniently located across from the main entrance. The building is in a great location with easy access to shopping, restaurants, public transit, and all your daily needs just steps away. Whether you’re buying your first place, looking to downsize, or want a smart addition to your investment portfolio, this one checks all the boxes for location, value, and low-maintenance living. (id:62055)
Kic Realty


