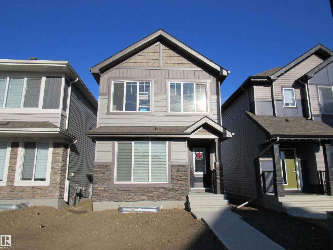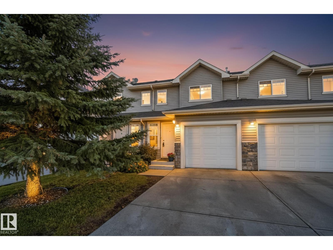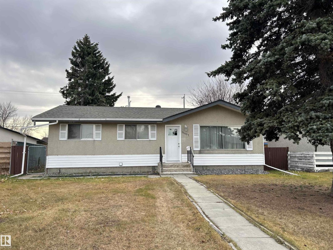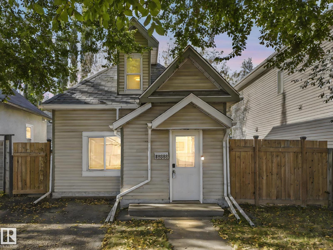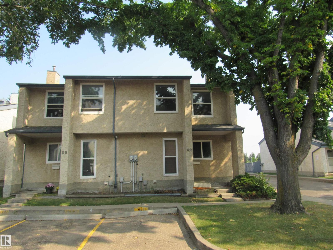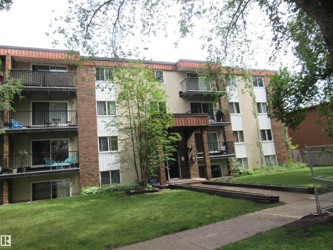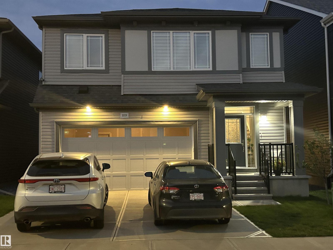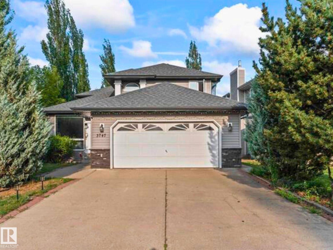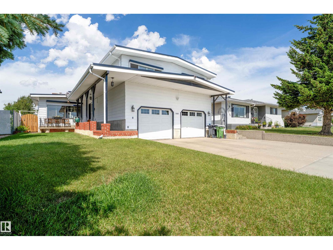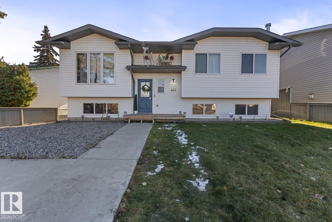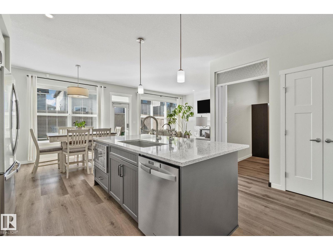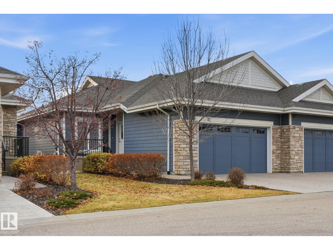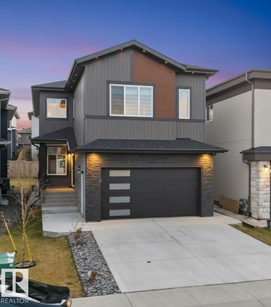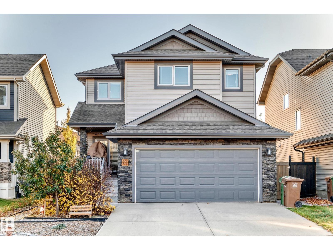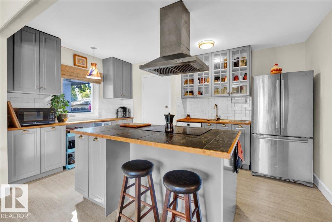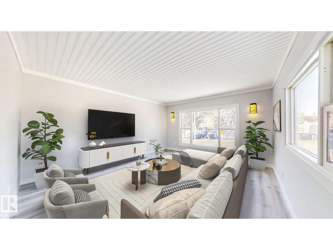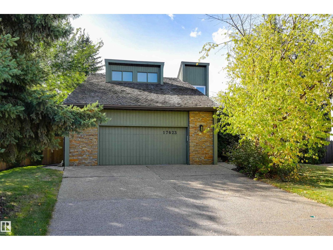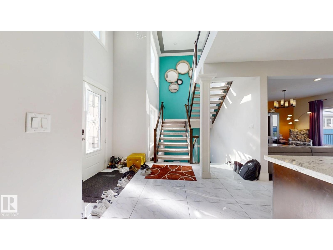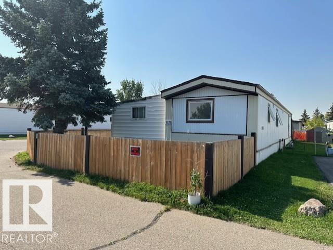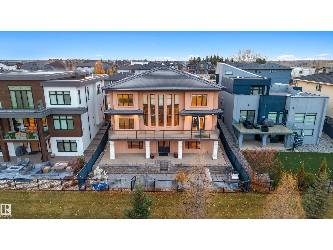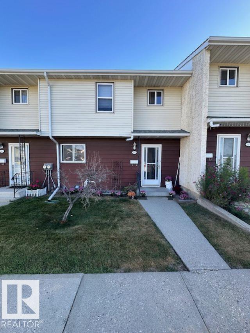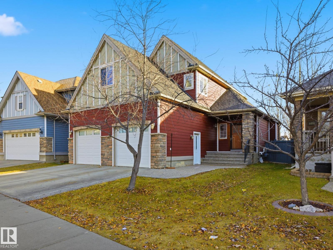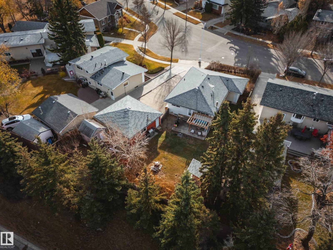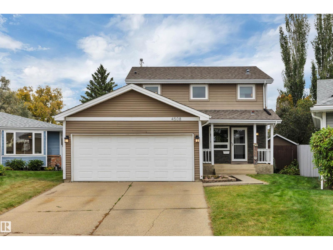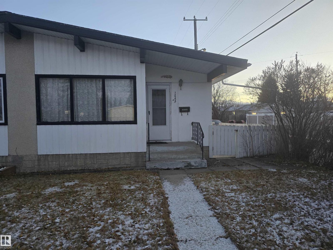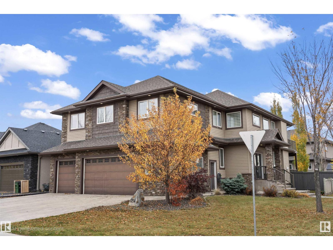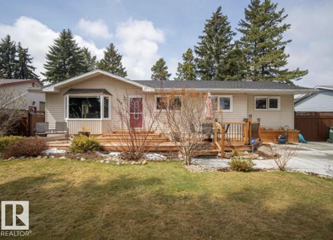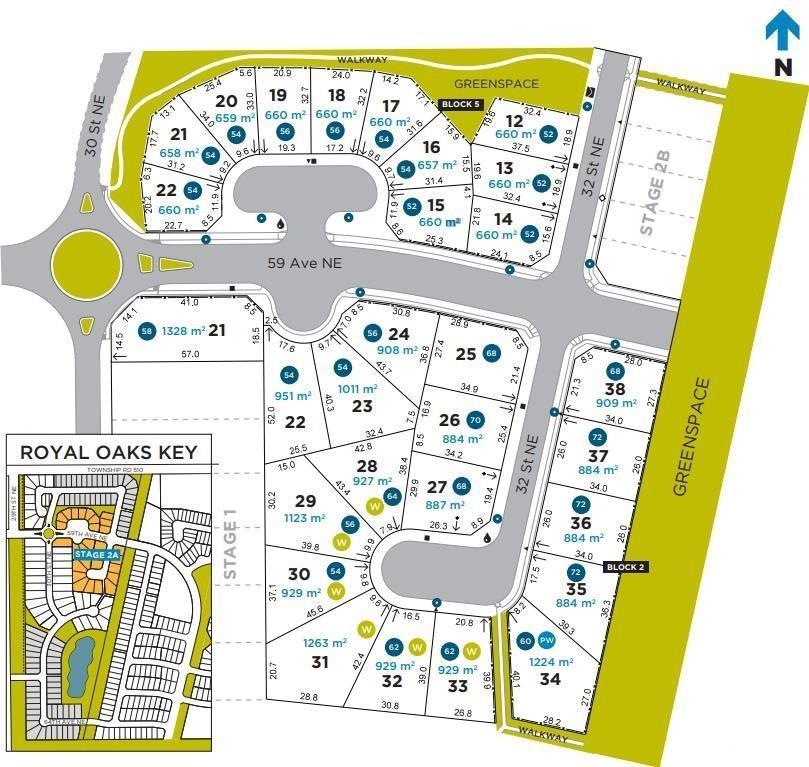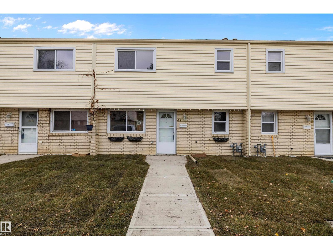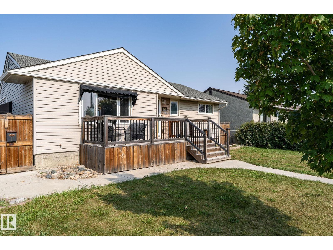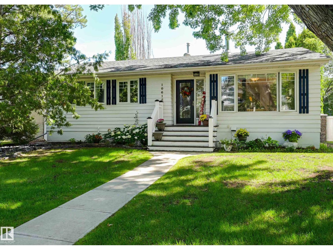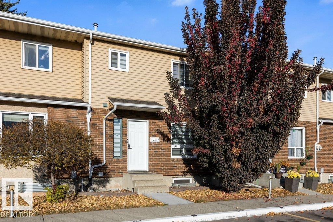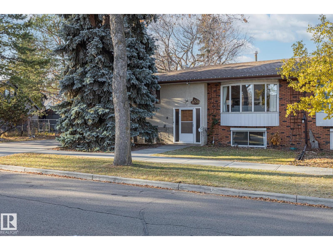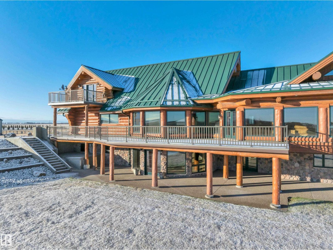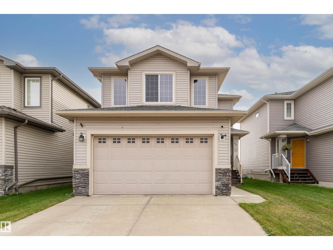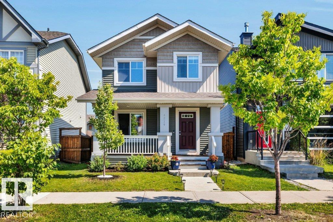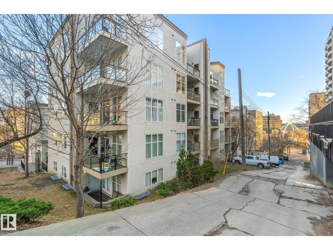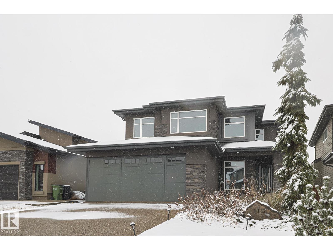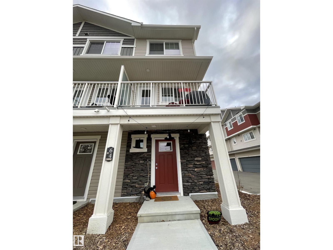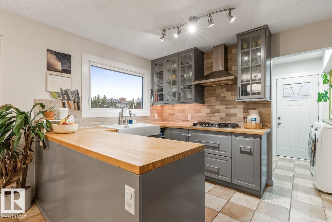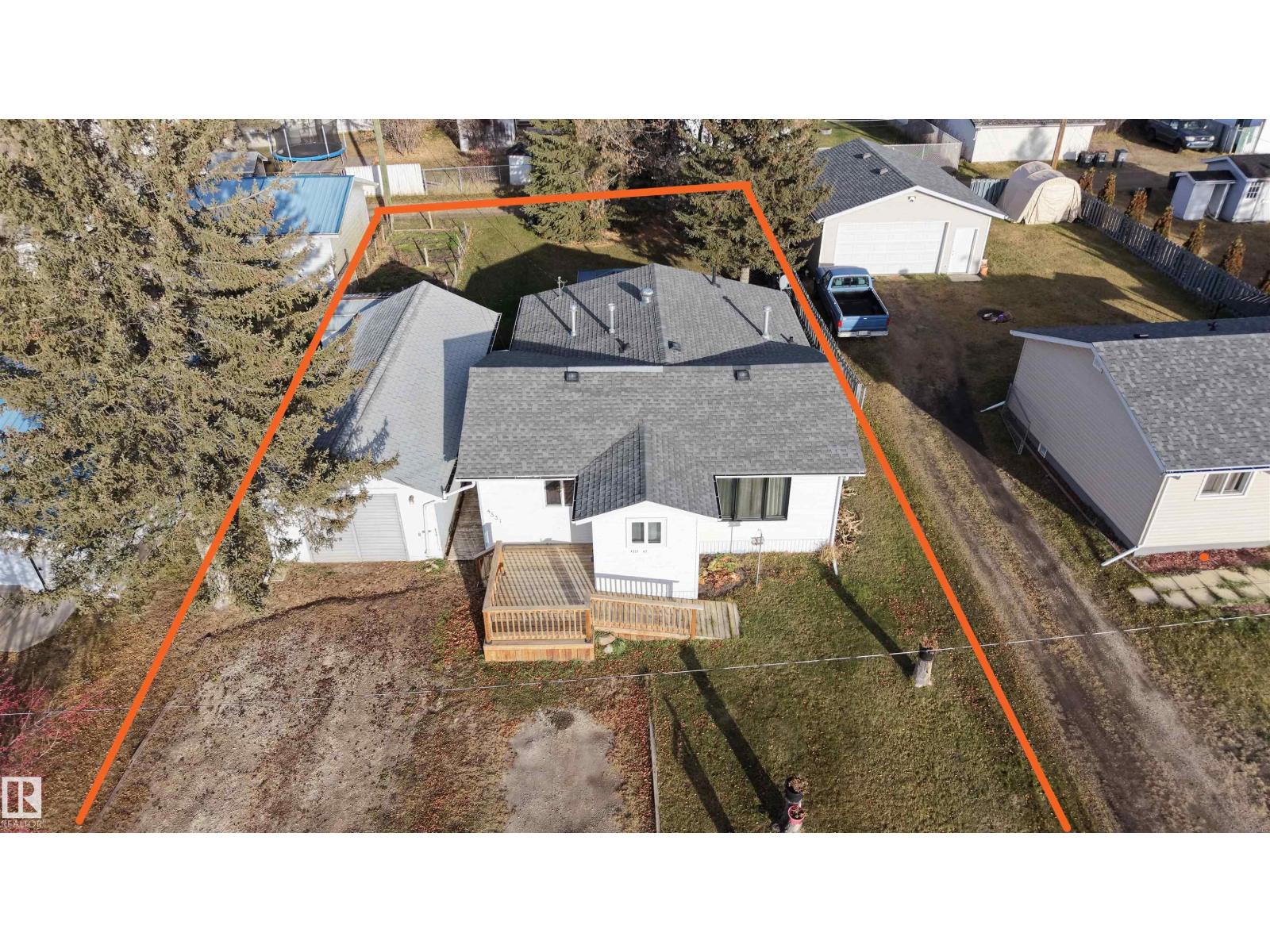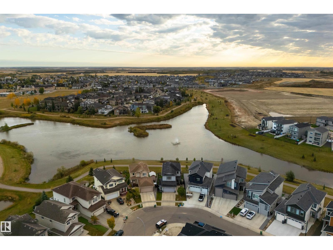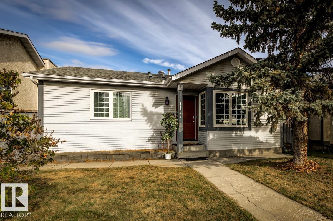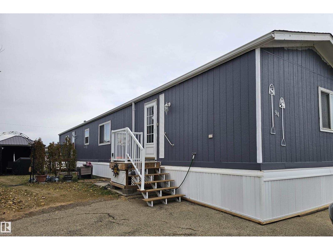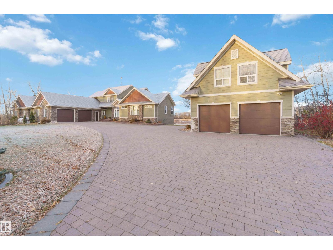201 Sunland Wy
Sherwood Park, Alberta
Bright and open 3 bedroom 2 storey located at the popular community of Summerwood in Sherwood Park. Better than new! Newly built double garage, deck and window coverings. Luxury vinyl plank flooring thru out. Cozy living room with large window filled with natural light. Open kitchen with quartz countertop, ceramic tiles backsplash, stainless steel appliances and central island with breakfast bar. Sunny dining nook off rear door to sundeck. Main floor also comes with 2 pcs bath. Upstairs features 3 bedroom, laundry room and 4 pcs bath. Primary bedroom with walk in closet and 4 pcs ensuite including double sink. Unfinished basement has rough in plumbing for future development. Quiet crescent location. Just steps to the park and community garden. Close to schools, bus ,shops and easy access to main road and highways. (id:62055)
RE/MAX Elite
#71 230 Edwards Dr Sw
Edmonton, Alberta
Welcome to this inviting townhome in the family-friendly community of Ellerslie! Step inside and you’re greeted by a bright foyer that opens into a spacious living room anchored by a cozy fireplace, the perfect spot to unwind after a long day. The open-concept layout flows seamlessly into the dining area and kitchen, creating an ideal setup for both everyday living and entertaining guests. A convenient two-piece bath and access to the attached garage complete the main floor. Upstairs, you’ll find three comfortable bedrooms, including a generous primary suite with plenty of closet space. The upper level also features a full four-piece bath and a thoughtful hall layout that keeps everything connected yet private. Outside, enjoy a low-maintenance yard, great for morning coffee or summer BBQs with extra space for kids or pets to play. Located close to schools, parks, shopping, and quick access to major routes, this home blends comfort, convenience, and value perfectly. (id:62055)
Real Broker
11407 134a Av Nw
Edmonton, Alberta
Extensively renovated 3 bedroom bungalow with fully finished basement located at the community of Kensington. Freshly painted. Newer shingles, Hi efficiency furnace and newer hot water tank. Brand new vinyl plank flooring up and down. New lighting , new exterior and interior doors, closets, new switch plates, and newer blinds. Cozy living room with large window flooded with natural light. Open kitchen with ceramic tiled flooring, maple cabinets, brand new stove & fridge and removable kitchen island. Remodeled main floor bath with ceramic tiled floor, newer bath tub and granite countertop. Basement has separate rear door entrance and fully finished with huge family rooms, 2 dens/office, 3 pcs bath and laundry room with brand new washer and dryer. Fully fenced backyard with concrete block patio and deck. Oversized double garage (21 x 23') with back lane access. Quiet crescent location. Close to schools, bus, shops and easy access to 137 Ave & 127 St. Quick possession. (id:62055)
RE/MAX Elite
10920 92 St Nw
Edmonton, Alberta
Affordable living with this extensively renovated home in McCauley! New windows and doors, vinyl plank flooring and beautifully matching paint/trim. Main floor there is a bedroom (perfect for a den or office), a spacious living room, and the kitchen has been completely redone with stunning, maple colored cabinets, gorgeous counter tops, and ALL brand new appliances. The bathroom features a new toilet, vessel sink, and a soaker tub. Plushly carpeted stairs to the loft/master bedroom, complete with custom steel rails and a size able walk-in closet. High efficiency furnace. Outside; newer vinyl siding, and shingles, gutters/downspouts, landscaping in 2018, a fully fenced yard, and a poured pad out back for the summer BBQ's. Plenty of unspoiled yard on the north side of the home, suitable for a shed or garden. Front access driveway will accommodate a larger vehicle. Close to the Italian Center, parks, downtown, and Stadium. (id:62055)
RE/MAX River City
#69 6220 172 St Nw
Edmonton, Alberta
Duplex styled 3 bedroom condo located at the community of Callingwood South with close proximity to schools, parks, bus and shops. Freshly painted. Newer shingles, windows and patio door. Newer hi efficiency furnace and newer hot water tank. Spacious Living room with large window and patio door to newly painted sundeck and fully fenced backyard. Sunny kitchen with oak cabinets and newer dishwasher. Main floor also comes with 2 pcs bath. Upstairs features 3 bedroom and 4 pcs bath. Large primary bedroom with 2 windows flooded with natural light. 4 pcs bath renovated with ceramic tiled wall from tub to ceiling. Basement partly finished with recreation room, laundry room and utility room with ample storage spaces. Parking just at front. Extra parking stall can be rented from condo board. Excellent location w/easy access to WEM and Whitemud freeway. Quick possession. (id:62055)
RE/MAX Elite
#404 10335 117 St Nw
Edmonton, Alberta
Attention investors! Well kept top floor unit with lease in place till end June 2026. Current rent $930/month plus power. Good tenant has been living there for the past few years. Recently renovated with newer windows and balcony. Large living room with newer carpet and newer patio door to balcony overlooking trees lined street. Open kitchen with newer cabinets, ceramic tiled backsplash and ceramic tiled flooring. Spacious bedroom with large windows flooded with natural light. In suite storage. Same floor laundry room. Great location. Close to Oliver Square shopping district & Brewery district, park, bus and Grant MacEwan University. Ideal investment property. (id:62055)
RE/MAX Elite
1019 Old Man Creek Bv
Sherwood Park, Alberta
This stunning 2314 sq ft. 36 ft. wide heavily upgraded detached home, no neighbours at back, offers 4 bedrooms and 2.5 bathrooms. The main floor has 9' ceilings, half bath, den & the kitchen includes upgraded kitchen appliances, quartz countertops, waterline to fridge, pantry, & beautiful backsplash tiles,& a powerful hood fan.Gas fireplace in living room,Tv wall mount ready, spindle railings, upgraded carpet, soft close cabinets, premium paint are some other upgrades. Upstairs, the house has a bonus room, walk-in laundry, 4 bedrooms. All bedrooms at upper level have walk-in closets. Enjoy the added benefits of this home with double attached garage, side entrance, basement bathroom rough ins, fully fenced backyard. Enjoy access to amenities, playground and close access to schools, highways,shopping, commercial, and recreational facilities. Kindly go through the documents attached for any discrepancy if any. (id:62055)
Dreamhouse Realty Ltd.
#1201 11969 Jasper Av Nw
Edmonton, Alberta
Welcome to The Pearl Tower, where luxury living meets breathtaking views in the heart of Edmonton’s River Valley & Downtown. This immaculate open concept is on the 12th-floor condo with 2 bedrooms & 2 bathrooms with U/G parking & storage cage. The kitchen & dining room boast DOWNTOWN VIEWS. The bright, spacious living room has beautiful views and steps out to your SE BALCONY WITH BREATHTAKING RIVER VALLEY VIEWS. Upgrades include engineered hardwood, granite counters, A/C, blinds, extra kitchen cabinetry, a Master ensuite with a steam shower, B/I closet organizers, and a balcony with city views. 2nd bedroom also has built-in closet organizers. First-class 24 hour CONCIERGE and amenities include the U/G visitor parking, car wash, fitness facility, and social room with an outdoor patio. The Pearl is one of the TALLEST condo towers with floor-to-ceiling glass walls. River Valley walking paths and Safeway outside your door. Walk to, Victoria Golf Course, restaurants, Rogers Place and MacEwan University. (id:62055)
Rimrock Real Estate
3747 30 St Nw
Edmonton, Alberta
Elegance meets comfort in this prime location home, featuring a sophisticated closed-in front entry that keeps boots and jackets organized and sets the tone for a warm welcome. The grand foyer, illuminated by a skylight, showcases a stunning staircase with maple railing, grey powder-coated spindles, and solid maple hardwood floors. Formal living and dining areas exude quiet luxury, while the spacious kitchen with a walk-in pantry flows seamlessly into the family room, perfect for gatherings. A versatile main-floor den offers space for an office or entertainment room. Upstairs, three large bedrooms include a luxurious master retreat with an airy ambiance, a grand en suite, and a walk-in closet. Fully renovated down to the studs in 2019 with new exterior siding, this home combines timeless elegance with modern updates plus it comes with a fully finished basement . (id:62055)
Exp Realty
7508 147 Av Nw
Edmonton, Alberta
Amazing opportunity! Beautifully maintained, character-filled home in the heart of Kilkenny, offering nearly 3,000 SF of living space across all levels. Situated across from a peaceful field and park, this 4 bedroom, 2 full + 2 half bath home features a double garage and a large driveway that fits up to six vehicles. The main floor is perfect for entertaining, with a spacious family room, a cozy living room with a brick fireplace, open-beam accents, and a dedicated kitchen and dining area. Step out to the large deck and enjoy the manicured backyard, ideal for summer gatherings. Upstairs offers three bedrooms, a full bath, and a half bath, providing comfort and convenience for the family. The basement features a separate entrance, a bedroom, office, den, rec room, laundry, and another bathroom, great for guests, extended family, or future suite potential. Flooded with natural light and enhanced by custom blinds and shutters, this charming, well-kept home sits in a fantastic family friendly neighborhood. (id:62055)
Lux Real Estate Inc
605 12 Av
Cold Lake, Alberta
This inviting bi-level offers 6 bedrooms, 3 bathrooms, and a fantastic yard backing onto mature forest! Tucked away in a quiet area of Cold Lake North, it’s close to schools, parks, a short walk to the Marina, and quad trails nearby for outdoor enthusiasts. The main floor features a bright living room and an open-concept kitchen/dining area with new LVP flooring and a new modern kitchen with ample counter space, new appliances and a walk-in pantry. Garden doors lead to a spacious deck overlooking the large, private backyard great for RV parking! Potential for a detached garage with existing cement pad with alley access. Three bedrooms, including a primary with 3-piece ensuite, complete the main level. The fully finished basement adds 3 more bedrooms, great storage, and a bright family room with a cozy wood stove, perfect for winter nights. Move-in-ready and affordable, this home truly checks all the boxes! (id:62055)
Royal LePage Northern Lights Realty
1093 Secord Promenade Nw
Edmonton, Alberta
IMMACULATE Former Showhome with $50,000 in additional upgrades! This Secord bungalow offers 1088 sq ft above grade plus a fully finished 600 sq ft basement. The main floor showcases a bright open design and a Chef’s Kitchen with Stainless Steel Appliances and a Large Quartz Island—perfect for cooking and entertaining guests. A spacious Primary Bedroom with 3-pc ensuite and a half bath complete the main level. Downstairs adds 2 bedrooms, a Rec room, and 4-pc guest bath. Premium upgrades include Solar Panels (2023), Permanent LED Outdoor Lighting (2025) , Central A/C (2022) , EV Charger System (2022), and a Culligan Water Softener/RO System (2022). With a Double Attached Garage, Spacious yard, and quiet street location, this home is ideal for downsizers seeking a forever home, while still offering flexibility for families and guests. Turn-key, tasteful, and ready to move in! WELCOME HOME! (id:62055)
Exp Realty
#12 3090 Cameron Heights Wy Nw
Edmonton, Alberta
Welcome to the stunning River’s Edge Villas, a low maintenance 55+ ADULT community along the North Saskatchewan River! Live the height of luxury in this pristine bungalow w/WALKOUT BASEMENT. The great-room concept is bright & airy & features vaulted ceilings, H/W flrs w/infloor heating, a gas FP & southwest windows w/garden doors opening to balcony overlooking a tranquil pond & lush greenspace! The dining area is spacious enough for a full dining set & flows into the island kitchen featuring granite cntrs, SS appliances & rich wood cabinets. Down the hall is the serene, well sized primary bedroom w/blackout blinds, a 4-piece ensuite & walk-in closet. In the fully finished basement, you’ll find a spacious family room w/a wet bar, plus a 2nd bedroom, a 4-piece bathroom, & a generous utility/storage room. Garden doors off the family room open to a screened-in patio. The double-attached garage has epoxy flooring w/a floor drain, & includes both hot/cold water hookups. Outdoor gas hookups up/down. (id:62055)
Royal LePage Noralta Real Estate
1815 17 Av Nw
Edmonton, Alberta
A RARE GEM IN LAUREL! This move-in ready home stands out from typical new builds with included stainless steel appliances, front landscaping, and window blinds. Step into luxury with an open-to-above, elegant finishes, and TWO SPACIOUS LIVING AREAS, perfect for entertaining or family gatherings. The stunning kitchen features quartz countertops, a large island, under-cabinet lighting, a wet bar, and a SEPARATE SPICE KITCHEN for added convenience. Main floor BEDROOM and FULL BATH offer ideal space for guests or multi-generational living. Upstairs boasts FOUR BEDROOMS, including a serene master retreat with spa-inspired ensuite, a second master with its own ensuite, and two bedrooms sharing a Jack & Jill bath. Thoughtful extras include a large MUDROOM with garage access and an unfinished basement with a second furnace, ready for your personal touch. Minutes from schools, parks, Meadows Rec Centre, shopping, and major routes! (id:62055)
Maxwell Polaris
21 Royal St
St. Albert, Alberta
Welcome to this stunning RedBuilt Home proudly cared for by its original owners. Perfectly located in this friendly St. Albert community with easy access to the Henday, this home combines warmth, space & elegance. The main floor features beautiful hardwood, vaulted ceilings & a bright living room with large windows & a cozy gas fireplace. A chef’s kitchen offers granite countertops, a huge island, corner pantry, newer stainless steel appliances & abundant cabinetry, ideal for family gatherings. A spacious mudroom with laundry leads to the double attached garage. The front room den & powder room complete this level. Upstairs, enjoy a large bonus/family room for movie nights, a serene primary suite with its walk-in closet & 4-pc ensuite, 3 additional bedrooms & a full bath. The spacious basement is yours to do as you wish & the fenced backyard (with its numerous berry bushes) is perfect for relaxing or entertaining. Light, airy, beautifully maintained, with central A/C, AND solar panels, it’s a must see! (id:62055)
One Percent Realty
10548 40 St Nw
Edmonton, Alberta
Enjoy this well cared for renovated older home in Gold bar across from Goldstick Ravine w/direct access to the river valley's endless trails. Quick commute to downtown for work or events. Easy access to Anthony Henday, shopping and rec- centres. Bright main floor with fresh paint showcases a modern designer kitchen, stainless steel appliances, spacious living/dining area, 3 bedrooms up & 4 piece bathroom. Recent upgrades include newer furnace, hot-water tank & windows. Vinyl flooring through out. Fully finished basement with separate entrance. Second kitchen generous living space, 1 bedroom & 4 piece bath. Perfect for extended family or in-law suite. Outside, enjoy a raised garden, mature fruit bushes & concrete patio for summer entertaining. Insulated double garage, gated RV parking out back. A rare blend of location, lifestyle, and move-in comfort in a peaceful, highly popular neighbourhood close to schools, playgrounds & river trails. (id:62055)
RE/MAX Real Estate
29 Ridgeway Dr Nw
Edmonton, Alberta
1052 sq ft spacious fully renovated 2 bedroom Mobile home for sale in Maple ridge park. Exterior comes with 1 covered and 1 uncovered deck, 2 sheds, nice size yard fully fenced. 2 parking spots with front drive access plus plenty of street parking in front. The furnace is approx 16 years, Hot water tank is newer. In 2021, the roof was replaced, new siding was installed and triple pane windows were done. In 2025, the following were done - Heat trace, panel servicing by a certified master electrician, Interior fully renovated with new kitchen, drywall, all new PEX plumbing, flooring, countertops, cabinets, bathroom shower and soaker tub, paint, stainless steel appliances, lighting fixtures, doors, sinks and faucets. Property Tax for 2025 was only $486.66. Pad fee is $754 per month. Some of the pictures are virtually staged. (id:62055)
Maxwell Polaris
17623 53 Av Nw
Edmonton, Alberta
West Coast style on a MASSIVE LOT in a quiet cul-de-sac! This BEAUTIFULLY UGDRADED 2-storey offers 4+1 bedrooms, 3.5 baths, and a layout designed for both comfort and entertaining. The main level features a welcoming living room with stone-faced fireplace and WOOD CLAD VAULTED CEILING flowing into a spacious dining area w/views of the deck and yard. The modern renovated kitchen includes a walk-through pantry to the laundry/mudroom, while the cozy family room with gas fireplace adds the perfect gathering space. Upstairs, the EXPANSIVE PRIMARY SUITE boasts a spa-inspired ensuite and PRIVATE BALCONY, complemented by three additional bedrooms, a fully renovated bath, and a bright office. Fully renovated basement offers a large recreation space, gym/bedroom, and full bathroom, extending the home’s versatility. Outdoors, the massive yard features a LARGE DECK, GAZEBO, and SPORT COURT for relaxation and play. A double attached garage, A/C, ETHERNET, and prime cul-de-sac location complete this exceptional home. (id:62055)
Maxwell Challenge Realty
1273 Adamson Dr Sw
Edmonton, Alberta
Custom-Built 7BDR/6BTH home offers 3,328 sq ft of above-grade living space along with a triple attached garage. Crafted with a focus on luxury and functionality, the open-concept design welcomes you with soaring ceilings, a modern glass-railing staircase, elegant tile work, and bright lighting. The spacious main living area is ideal for both family living and entertaining, highlighted by a striking see-through custom fireplace. The gourmet kitchen showcases a large granite island, high-gloss and rich wood cabinetry, and premium stainless steel appliances. A main-floor bedroom with a 4-piece ensuite and an additional 3-piece bath provide comfort and flexibility. The upper level features a large bonus room, laundry with washer/dryer, and three additional bedrooms. The luxurious master suite offers a spa-inspired 5-piece ensuite with Jacuzzi tub, standing shower, and a custom walk-in closet. The fully finished basement with SEPARATE ENTRANCE includes 3 bedrooms, 2 bathrooms with open-concept. (id:62055)
Initia Real Estate
1121 Lakeland Vw
Sherwood Park, Alberta
Welcome to Lakeland Village in Sherwood park! Huge corner lot! Super clean! Turnkey! 2 huge bedrooms (easily converted back to 3 bedrooms) single mobile home w/ attached 18'x12' covered deck, powered storage room! 4 x 10 wired separate shed, newer appliances, lights, bathroom, paint, new shingles & much more. Insulation & foam upgrade equals warmth & lower heating bills & cooler living in the summer time! 2 parking stalls on concrete pad. Super quite neighborhood to reside in pets allowed. Quick access to schools, playgrounds, shopping, public transit, with easy access to Yellowhead Trail and Anthony Henday ring road. Bring all offers Must sell. Pad fee is Just over $500.00/mth (id:62055)
Maxwell Polaris
4811 Woolsey Ln Nw
Edmonton, Alberta
Exquisite WALKOUT ESTATE in prestigious Westpointe of Windermere, offering 6,152 sq.ft. of living space and BACKING ONTO SERENE GREEN SPACE. This thoughtfully designed custom home features: spacious 6 bedrooms, 6 baths (including 4 en-suites), a HEATED TRIPLE GARAGE, central A/C, high-end appliances, spice kitchen, elegant feature walls, open-to-above living area, formal dining & living rooms, BALCONY, HEATED BASEMENT FLOOR, plus a main-floor bedroom with full bath. The upper level includes: a bonus room overlooking the park and a luxurious primary suite with spa-style ensuite, jacuzzi, fireplace, and steam shower. The walkout lower level is designed for entertainment with a large recreation room, gym, bedroom, full bath, and access to a covered patio. Fully landscaped with statues and a fountain, this exceptional home combines elegance, comfort, and craftsmanship. (id:62055)
Initia Real Estate
Exp Realty
#167 Harrison Dr Nw
Edmonton, Alberta
Welcome to Harrison Place in NE Edmonton located in an Amazing location! Backing onto Kennedale Ravine with miles of GREEN GRASS, trails & dog runs! Two parking stalls right at you front door! 3 spacious bedrooms 2 bathrooms. Galley style kitchen with, BRAND NEW stainless steel appliances. Huge living room with tons of space next to the open dining room. New vinyl plank throughout home. New furnace & New hot water tank. Walk upstairs and find the 4 piece bathroom and 3 generous sized bedrooms WITH LOTS OF CLOSET SPACE!. Downstairs is FULLY FINISHED with a SECOND BATHROOM, spacious family room and tons of storage. Patio doors lead you to a nice sized fully fenced back yard. Best of all are the LOW LOW CONDO FEES at only $275.00/Mth. Walking distance to all amenities, schools, major bus routes, stores & restaurants, medical services. Easy access to Yellow head trail & the Anthony Henday. MUST SELL NOW! BRING ALL OFFERS!! (id:62055)
Maxwell Polaris
5116 Chateau Co
Beaumont, Alberta
Quick Possession Available! This stunning 2-storey offers nearly 2,000 sqft, sits on a 534 sqm pie-shaped lot, backing a walking path & is packed with upgrades. To list a few; 2022 central A/C, an oversized 25x25 heated garage, 2022 furnace, 9ft foundation walls in the partially finished basement, SS appliances, newer washer/dryer & hardwood throughout. The open-concept main floor features 9ft ceilings & a stylish feature wall with a gas fireplace that seamlessly connects the living, dining & kitchen areas. The kitchen is equipped with maple cabinetry, granite countertops & a spacious island. A large mudroom, main floor laundry & a half bath complete this level. Upstairs you'll find 3 bedrooms, including a generous primary with a 5pc ensuite (separate tub & shower) & a walk-in closet. An office/den (can be converted into a 4th bedroom) & another full bath complete the upper level. Enjoy your morning coffee on the private east-facing deck—no neighbours behind & plenty of space between houses! (id:62055)
RE/MAX Elite
16524 78 Av Nw
Edmonton, Alberta
Welcome to your cozy quarters in Patricia Heights. This charming bungalow has everything you want in a family home. A welcoming living room with a cozy gas fireplace overlooks your enclosed front yard and generous front porch, perfect for a peaceful morning rocking chair coffee. The bright kitchen features large windows, a gas stove, and a spacious dining area perfect for slow weekend mornings. Three comfortable bedrooms on the main level are ideal for growing families, plus a separate entrance leads to a basement MIL suite, perfect for teenagers seeking “independence.” The large backyard is ready for summer fires, BBQs, and playtime. The oversized double garage is a true bonus - heated, roomy, and ready for vehicles, hobbies, and “man-crafts.” Just a few houses from Patricia Heights School, steps to ravine trails, and minutes to the Whitemud, Henday and West Edmonton Mall. Just painted, new roof in 2022, & loved and cared for by the same owners for 25 years - it’s ready for its next chapter. (id:62055)
Sable Realty
4508 32a Av Nw
Edmonton, Alberta
Welcome home to this beautifully renovated 2-storey- located on a quiet cul-de-sac with a spacious pie lot, just steps from schools!! The heart of the home is the upgraded kitchen featuring granite countertops, stainless steel appliances (2020), a built-in wall pantry, and loads of counter space. The bright living room offers large sunny windows and a cozy stone-surround gas fireplace, with an adjacent dining room perfect for gatherings. Main floor laundry and a double attached garage add convenience to everyday living. Enjoy summers in your beautifully landscaped backyard complete with a composite deck and retaining wall. Upstairs, the generous primary bedroom includes a walk-in closet and stylish upgraded ensuite. Two additional bedrooms and a full bath complete the upper level. The fully finished basement provides a great rec room, bedroom, and plenty of storage. Additional updates include central A/C, newer windows, hot water tank, and furnace!! This move-in-ready home is waiting for you! (id:62055)
Century 21 All Stars Realty Ltd
12209a 134b Av Nw
Edmonton, Alberta
Discover the comfort and convenience of this 1025 SF bungalow-style half duplex in Kensington! The main floor features 3 bedrooms a welcoming living/dining room sunny kitchen and a 4-piece bathroom. The finished basement extends your living space with a large rec room with built-in bookshelves generous play space 3 piece bathroom laundry room and storage. Enjoy the side deck for relaxing outdoors on a beautiful summer day. Out back is your oversized single car garage with extra room to park on the adjacent concrete pad. This wonderful home is located across the street from an elementary school playground community league and bus stop. Every amenity or shop you could possibly need is just minutes away! Welcome Home. (id:62055)
Logic Realty
1254 Adamson Dr Sw
Edmonton, Alberta
Discover luxury and comfort in this CUSTOM-BUILT TWO-STORY HOME in ALLARD, featuring 5 BEDROOMS and 4 car garage with HEATED FLOORS. The main level boasts a bright living room with floor-to-ceiling STONE accents, a gourmet kitchen with granite countertops, eating bar, and walk-through pantry. Enjoy family meals in the spacious dining area that opens onto a large deck. Upstairs, relax in the stunning primary suite with a five-piece ensuite and private balcony, plus three more bedrooms, a full bath, and a cozy bonus room. The FULLY FINISHED BASEMENT offers heated floors, a REC ROOM with a WET BAR, an additional bedroom, and a four-piece bath—perfect for entertaining. EXCEPTIONAL CRAFTSMANSHIP AND THOUGHTFUL DESIGN MAKE THIS THE ULTIMATE FAMILY HOME. (id:62055)
Maxwell Polaris
222 Fir St
Sherwood Park, Alberta
Acreage-Like Living in Sherwood Heights! Experience peaceful living in the heart of the city with this beautifully upgraded home across from a park. Enjoy your private, fully landscaped backyard oasis featuring an above-ground pool with deck, a hot tub with gazebo, a full outdoor bar/kitchen with built-in BBQ , a cozy firepit area, & a tranquil water feature. Inside, the open-concept main floor offers a spacious living room & a kitchen with a large island with stovetop, & stainless steel appliances incl double ovens. The primary bedroom is a true retreat with garden doors leading directly to the pool & hot tub area. The main level also includes two addl bedrooms & a stylish 5-piece bathroom. The fully finished lower level features a large rec room—ideal for movie nights or game time—a fourth bedroom, and a 3-piece bath. Enjoy an active lifestyle. Close to sports park, an ice rink, schools, & shopping. Upgrades incl: widened driveway & RV parking (2020); shingles (2021); 50-gallon HWT, R60 in attic (id:62055)
RE/MAX Excellence
3052 59 Av
Rural Leduc County, Alberta
Royal Oaks, (LOT#16) a new large lot subdivision with significant development already in place,conveniently located close to South Edmonton Common, Amazon, Airport, Leduc and Beaumont. Build your new dream home on a large pie lot, in walkable neighbourhood with parks, walking trails and green spaces. Lot 32(Frontage)x103(Depth)x104(Rear) 52' building pocket GST and landscape deposits may apply. (id:62055)
Maxwell Challenge Realty
47 Royal Rd Nw
Edmonton, Alberta
Spacious and updated 3 bedroom townhouse in amazing location near some of the best schools in Edmonton. BACKS GREEN SPACE AND TREES with large fully fenced yard with brand new concrete patio. Stunning RENOVATED KITCHEN with tons of cabinets and counter space, new tile flooring and s/s appliances. FRESHLY PAINTED with new light fixtures and features beautiful built-in closets in all of the big bedrooms and front entrance. Huge living and dining room which overlooks the backyard with no neighbors behind. 3 bedrooms upstairs, 2 of which have views of nature along with a renovated 5 piece bath. FINISHED BASEMENT includes a massive rec room with tile flooring and 2 windows (could separate and make 2 more bedrooms). Tons of basement storage as well. Almost 2000 sq ft of livable space! New front landscaping and has one triple tandem parking stall. Incredible southside location steps to the Whitemud Creek, Snow Valley, trails, Westbrook and Vernon Barford, and a short drive to the U of A and Southgate Mall/LRT (id:62055)
Royal LePage Noralta Real Estate
16112 110a Av Nw
Edmonton, Alberta
UPDATED & CENTRALLY LOCATED bungalow in Mayfield on a 50FT X 120FT LOT! This is the perfect option for someone who either (a) can do their own basement development without having to rip out or demo an old basement (SIDE ENTRANCE FOR SUITE POTENTIAL), or (b) doesn't need a finished basement & can simply use the current space for storage/flex/gym/etc. Updates over the years include: electric panel & new electric throughout, plumbing throughout, full main floor reno, sewer back-flow valve, windows, shingles, siding, fencing & front deck. Open concept main floor offers a large living/kitchen/dining area, 2 large bedrooms, & beautifully renovated bathroom. Lower level with side entrance is a blank slate to do whatever you'd like! Outside you have a lovely front deck and also a large fenced backyard with patio area, single garage & storage shed. Convenient West-Central location offers quick access to both Downtown & U of A, neighbourhood schools, public transit, & all amenities. Come check it out! (id:62055)
Century 21 Masters
10615 134 St Nw
Edmonton, Alberta
Not your standard bungalow! Bright, spacious living room with large front-facing windows, hardwood floors, and a cozy wood-burning fireplace leading to the dining area. Step down into the sun-filled kitchen featuring abundant cabinetry, a large island with seating, professional appliances, granite counters, in-floor radiant heat, and a sink overlooking the backyard, plus access to the patio with gas BBQ hookup. The nook is perfect for relaxing or a home office. The main floor offers a generous primary bedroom, two additional bedrooms, and a renovated full bathroom (2017). The fully finished basement includes a family room with gas fireplace and built-ins, a fourth bedroom, full bathroom, and laundry. Major upgrades: NEW furnace & A/C (Oct 2023), triple-paned windows (2022), shingles (2013), oversized double garage (1995), underground sprinklers, sump pumps, underground utility lines, and water softener. Close to parks, schools, amenities, LRT, and downtown access. (id:62055)
RE/MAX Excellence
16487 115 St Nw
Edmonton, Alberta
Excellent opportunity for first-time buyers or investors! This beautifully updated 3-bedroom, 1.5-bath townhome offers comfort, convenience, and great value. The complex has recently seen major upgrades including new windows, patio doors, shingles and exterior doors. Inside, you’ll love the modern kitchen with quartz countertops, high-efficiency furnace (2019) and stylish finishes like ceramic tile and vinyl plank flooring upstairs. Both bathrooms have been tastefully upgraded—the upstairs features dual sinks and a stunning walk-in shower, while the main floor 2-piece bath adds a fresh modern touch. The bright living area opens to a private fenced backyard with a deck, perfect for relaxing or entertaining. Located in a family-friendly community close to schools, parks, shopping, bike paths, and public transit, with quick access to the Anthony Henday and downtown bus routes. Move-in ready—this home truly has it all! (id:62055)
RE/MAX Elite
3013 16a Av Nw
Edmonton, Alberta
Located in the heart of Laurel, this charming 1350+ sq ft half duplex is move-in ready and radiating pride of ownership from the moment you step inside. Instantly feel at home as you enter the open concept main floor, where a warm and inviting kitchen flows effortlessly into the living room. Hardwood floors, a functional island, and a cozy gas fireplace set the stage for relaxed living and entertaining. Upstairs you'll find three comfortable bedrooms and two full bathrooms, including a spacious primary retreat with its own en-suite featuring a full-size shower. The basement offers potential for storage or future development, while the sun-filled backyard and rear deck invite summer memories to be made. Laurel's welcoming community offers scenic walking trails and seamless connectivity to Anthony Henday, making everyday life both refreshing and convenient. A perfect opportunity for home ownership! (id:62055)
RE/MAX Preferred Choice
8570 89 St Nw
Edmonton, Alberta
Welcome to this well kept half duplex in the heart of Bonnie Doon. Sitting on a corner lot with a double attached heated garage, this home offers space, comfort and a rare chance to shape it to your vision. The main level has 2 bedrooms, a full 4 piece bath, a bright front living area and a spacious kitchen and dining space with direct access to the yard. Downstairs you will find two more bedrooms and a second full bath along with excellent storage. The home features two furnaces for comfort and the shingles were updated in recent years. Enjoy an easy walk to Campus Saint Jean, the University of Alberta French campus, as well as Whyte Avenue, Bonnie Doon Mall, parks and all the fun local coffee shops. A solid property with room to grow in one of Edmontons most walkable and sought after communities. (id:62055)
Century 21 Masters
49169 Rge Rd 260
Rural Leduc County, Alberta
GORGEOUS LOG HOME! DREAM SHOP! MINUTES TO LEDUC! This 4967 sq ft (7780 total) 4 bed, 4 bath executive acreage on 12.31 acres brings Yellowstone vibes to Leduc County! Feat: triple car garage, ICF foundation, radiant heated 60' x 100' shop w/ 14' doors & 100 amp, paved driveway to the door, aggregate stone patio w/ custom fire pit, new A/C & boiler, tin roofs, basement in floor heating & more! Breathtaking entryway showcases a stunning vaulted ceiling w/ custom wood beams throughout the home, stone fireplace, hardwood flooring, & ample windows for natural light. The gourmet kitchen boasts beautiful granite countertops, S/S appliances w/ gas stove & quality wood cabinetry. Main floor primary bedroom w/ soaring ceilings, 5 pce bath & walk in closet; sun room & private patio too! 2 upper lofts for entertaining / study space / gym. Walkout basement w/ rec room, 3 more bedrooms, storage, & perfect hangout space for the holidays! Massive deck for summer BBQs too. An architectural masterpiece minutes from Leduc! (id:62055)
RE/MAX Elite
5305 45 St
Bruderheim, Alberta
Welcome home to this well maintained 1830 sq ft 2-story home that offers plenty of space for the whole family. The main floor boasts an open concept design featuring a spacious center island kitchen with ample cabinet and counter space, convenient walk through pantry and a seamless flow into the dining and living areas. 2 pc powder room and main floor laundry with access to your double attached garage. Upstairs you will find NEW vinyl plank flooring throughout, a large bonus room filled with natural light, 4 pc main bath and 3 spacious bedrooms with the primary featuring a walk-in closet and a 4 pc en-suite with soaker tub and separate shower. The finished basement adds even more living space with a 4th bedroom, rec room, office space and plenty of storage. Potential for a full bath with the rough in plumbing. Furnace and HWT (2023), New C4 shingles (2024) with transferable warranty. Enjoy the cozy deck space with a fenced backyard and brand new storage shed! Close to school, park and easy highway access. (id:62055)
RE/MAX Edge Realty
3215 44 Av Nw
Edmonton, Alberta
Live the Good Life in Larkspur! This exceptional home is in a quiet cul-de-sac close to schools, shopping, golf, & Whitemud Dr. The south-facing backyard offers a gorgeous Lake view! Enjoy peaceful scenery year-round. Inside, the bright layout features a formal family rm. hardwood floors, a living room with a gas fireplace, a beautifully updated kitchen with granite counters, JennAir cooktop with downdraft, built-in oven & a breakfast nook overlooking the water! The main floor laundry room features an Extra-Large W/D. Upstairs, a rare 4-bedroom layout, including a king-sized primary suite with triple-glazed windows, his-and-hers closets, & a spa-like ensuite. The fully finished 9' tall basement adds 2 more bedrooms (6 total), a full bath. Recently installed: a New High-Efficiency Furnace, On-Demand Hot Water, a Water Softener, & Plush Carpet. Outside, relax in your Hot-Tub & enjoy the view from the 2-tier deck, plus extra RV parking. Some pics virtually staged. Visit REALTOR® website for more info. (id:62055)
Exp Realty
4314 Prowse Link Sw
Edmonton, Alberta
AFFORDABLE DETACHED home in desirable SW Edmonton! Stylish Open-Concept Layout! This beautifully designed 3-bedroom, 2.5 bath home offers a modern living space with a stunning open concept main floor featuring a glass-enclosed foyer, oversized QUARTZ kitchen island, ceiling-height cabinetry, additional full wall of cabinets perfect for coffee bar and updated stainless appliances, this Brookfield built home is designed for both functionality and style, modern linear fireplace is the centre point of the cozy living room, dining area a good size, 1/2 bath and laundry room complete the main level. Upstairs, the generously sized primary bedroom includes a walk-in closet for added convenience and full bath, additonal 2 bedrooms share a 4 piece bath, lower level unspoiled and ready for your development. Backyard is fully fenced and landscaped with deck, full double concrete parking pad and additional space to park toys put a shed etc. This is NOT a zero lot line property. Wonderful location shows 10/10! (id:62055)
2% Realty Pro
#511 10503 98 Av Nw
Edmonton, Alberta
Top floor river valley unit! This contemporary condo is in a fantastic location, steps away from the Legislature, the river valley and the ball park! As you walk to the suite's front door you will notice that your front entry and 2nd bedroom overlooks the river valley. Inside 9ft ceilings with floor to ceiling windows allows the sunlight in to bounce off of your hardwood flooring. A maple island kitchen with eating bar and tons of counters and cabinets is perfect for the chef in the family and it is also nicely equipped with stainless steel appliances. Patio doors lead to a balcony that faces west, A/C will keep you cool. The large master bedroom has a walk in closet and a full ensuite with tile tub surround and tile flooring. Main bathroom with tile flooring and shower, stackable washer and dryer and secure underground parking stall round out the features. There is ample visitor parking in the alley on the west side of the building. (id:62055)
Royal LePage Summit Realty
1116 Hainstock Green Gr Sw
Edmonton, Alberta
MODERN AND SPACIOUS - this showhome condition, 5 bedrooms and 4.5 bathrooms home with triple tandem garage has it all! Designed with attention to details offers many upgrades - real hardwood floors, oversized windows, extra deep closet space, custom window coverings, and much more. Stunning kitchen offers Ceasarstone countertops, package of upgraded appliances - brand new built-in microwave, built-in oven, gas stove, integrated hood fan. Stylish cabinets and backsplash. Spacious living room open to the kitchen and breakfast nook offers modern gas fireplace. Main floor office/bedroom. Upstairs family room leads to 4 bedrooms, two of them with ensuites, laundry room with plenty of storage space. Primary bedroom spa like ensuite with huge jacuzzi, sinks for her and him, glass facing shower with many shower heads, and walk-in closet. Fully finished basement offers wet bar w/full sized fridge, designated gym, recreation room, bedroom and full bathroom. Walking distance to park, grocery stores, lake, golf. (id:62055)
Century 21 All Stars Realty Ltd
#64 17832 78 St Nw
Edmonton, Alberta
Welcome to Altius Crystallina! This better-than-new 2 bedroom, 1.5 bathroom home offers modern living in one of Edmonton’s most sought-after northeast communities. Featuring an inviting open-concept layout, this home blends comfort and style with bright living spaces perfect for families, professionals, or first-time buyers. Enjoy your morning coffee on the private balcony overlooking the ravine, with peaceful views right from your own home. The property also sits across from a scenic pond, giving you year-round natural beauty and plenty of walking paths just steps away. A single attached garage provides convenience and extra storage, while the home’s thoughtful design makes day-to-day living effortless. The kitchen, dining, and living areas flow seamlessly—ideal for entertaining or relaxing. Located close to schools, the Anthony Henday, walking trails, and the Edmonton Garrison (Army Base), this home offers the perfect balance of nature, accessibility, and community. (id:62055)
Century 21 Masters
6815 11 Av Nw
Edmonton, Alberta
This 1,835 sq ft FULLY finished and beautifully renovated 2 Storey home is truly MOVE-IN READY! Spacious inside and out, this property shows a perfect 10/10! Newer flooring, windows, shingles, kitchen, vanities, fixtures, baseboards, interior and exterior doors, appliances, furnace, and fresh paint throughout. The finished garage is a dream with epoxy floors and radiant heat. Upstairs, you’ll find the stunning owner’s suite featuring a newly renovated ensuite complete with a modern stand-up shower, plus two LARGE spare bedrooms and a refreshed main bath. The main floor offers two generous living spaces, one showcasing a renovated gas-fireplace with a brand-new brick mantle, a bright and open kitchen/dining area, convenient laundry, and a 2pc bath. Downstairs boasts a spacious rec room, den/workspace, gym area, storage, and 3 pcs bath, plenty of room for family and guests alike! Outside, enjoy your huge west-facing yard, peaceful and private, with a spacious deck and firepit perfect for entertaining! (id:62055)
The Foundry Real Estate Company Ltd
4531 47 St
Rural Lac Ste. Anne County, Alberta
Perfect for a first time home buyer, Retired couple, or investment property! This cozy 2 bed, 1 bath with detached garage is walking distance to golf, farmers markets, restaurants, shopping, the main beach and also the dock at Lac St. Anne in Alberta Beach. The Grasmere school is a short 3 minute drive for kindergarten to grade 7. It is a 40 minute paved drive to Edmonton and 25 minutes to Stony Plain. This property offers a large yard, garden, mature trees, 14'x35' insulated garage, and a natural gas stove in the Livingroom for an that cozy feel on chilly winter nights! It was fully renovated in 2009 so the insulation, electrical and plumbing are up to date. Furnace and natural gas stove were both recently inspected and the water softener system was put in this spring. Comes with the gazebo and privacy screen on the back deck as well. (id:62055)
Century 21 Leading
63 Dalquist Ba
Leduc, Alberta
Those VIEWS! Situated on an incredible GREENSPACE lot, this home boasts one of the best floorplans available and features an open concept layout, 9’ ceilings, central A/C, hardwood flooring, a great kitchen with GRANITE countertops, center island, stainless appliances, walk-through pantry, and separate dinette framed with windows to take in the views, a lovely living room with cozy gas fireplace, main-floor laundry, top-floor bonus room with 10’ ceilings, and a king-sized owner’s suite with walk-in closet & 5pc ensuite to name a few. Now for the WALK-OUT basement – it’s set up as a 2nd living space with its own bedroom, kitchen, pantry, living room, 4pc bath, & laundry – perfect for family or live-in guests! Complete with an exterior deck, ground-level patio, built-in firepit, & heated double-attached garage, this home is ideally situated within walking distance to trails, schools, & playgrounds. (id:62055)
RE/MAX Preferred Choice
1187 Lakewood Rd N Nw
Edmonton, Alberta
Welcome to this charming bungalow in PRIME location. Check out this 4 bedroom, 2.5 bath home, perfect for growing family! Main floor features; a spacious kitchen and dining area which is perfect for large family gatherings, living room with fireplace, Primary bedroom with 2 piece ensuite, a 4 pc main bath, 2nd bedroom and hardwood floors throughout (except bathrooms). Fully developed basement with 2 additional bedrooms with walk-in closets, cosy family room area, 4 piece bath, wet bar/kitchenette area and laundry room. Huge oversized double garage, extra parking on pad and space for and RV. This home is located across from Elementary school, parks, convenience store and minutes to Costco. Quick access to Anthony Henday and Whitemud for easy commuting. Steps to schools. (id:62055)
RE/MAX River City
#94 4819 51 Ave
Millet, Alberta
Be the new owners of this upgraded home in the wonderful community of Millet. Open floor plan with a large, bright kitchen and skylight! The kitchen has ample cupboard and counter space, full of natural light. Vaulted ceilings, upgraded flooring & appliances, pantry space, and a separate laundry room with a freezer. 3 bedrooms and 2 bathrooms with a huge primary bedroom with a walk-in closet and a 4-piece ensuite. The yard includes a gazebo and a shed. This is a must-see! (id:62055)
RE/MAX Real Estate
50344 Rge Rd 243
Rural Leduc County, Alberta
Experience the best of both worlds, quiet country living minutes from Beaumont and a quick drive to Edmonton! This exceptional property feats a stunning MAIN HOUSE & GUEST LOFT, offering luxury, comfort & versatility on a beautifully landscaped 2.4 acre lot overlooking a peaceful pond. The main house offers 4beds & 3.5baths, w/the main floor featuring an office, spacious primary suite, spa-like 5pc ensuite & massive walk-in closet. The chef’s dream kitchen offers an induction cooktop, dbl wall ovens & granite counters, plus a bright living area w/an electric F/P. Upstairs offers a 2nd primary w/a 5pc ensuite & walk-in closet, plus 2beds joined by a Jack & Jill bath. The F/F walkout basement includes a rec rm, theatre rm, 3pc bath, gas F/P, in-floor heating & ample storage. Don’t forget the oversize attached dbl car garage & attached shop. Outside, enjoy a 2-tier deck, fire pit pad, stone driveway & helicopter pad. The oversized dbl detached garage offers a 2-bed, 4pc bath guest suite above & laundry room. (id:62055)
Exp Realty


