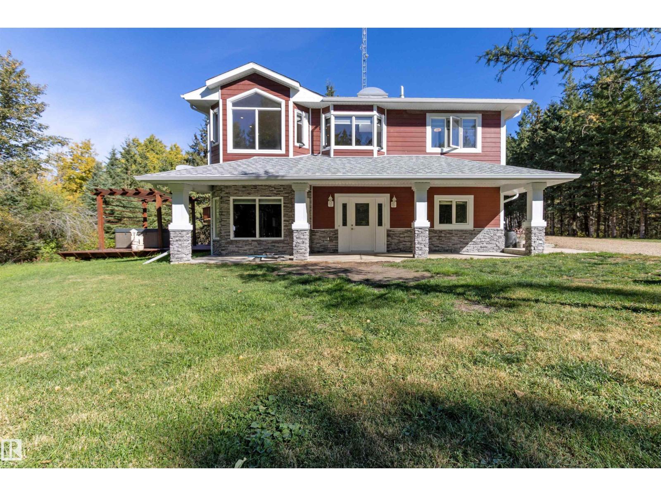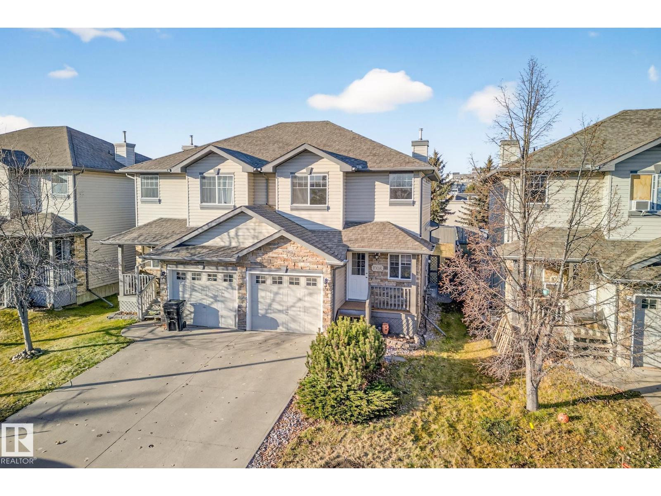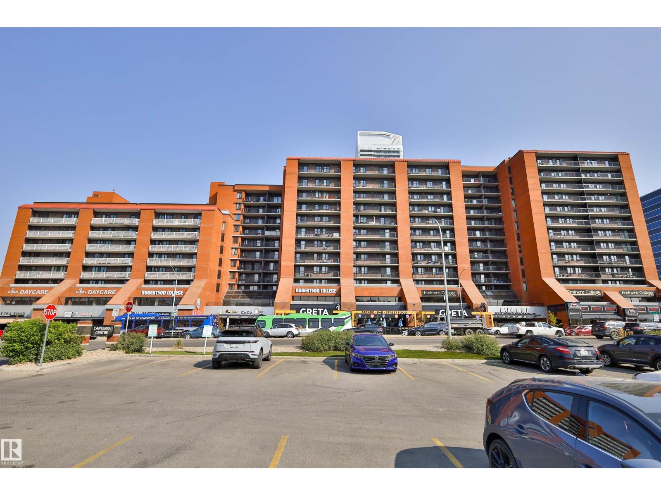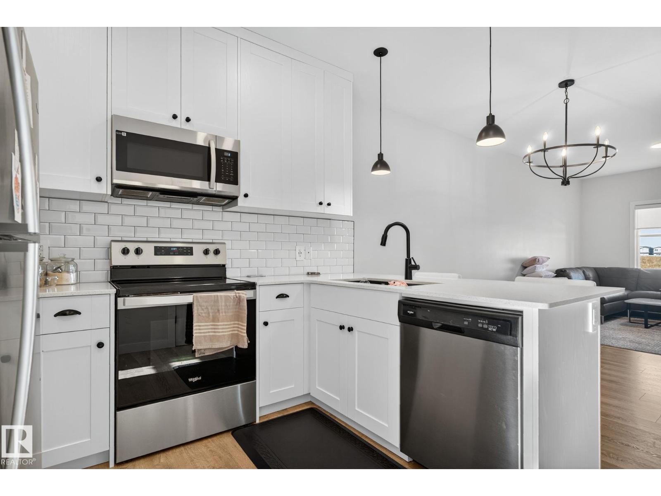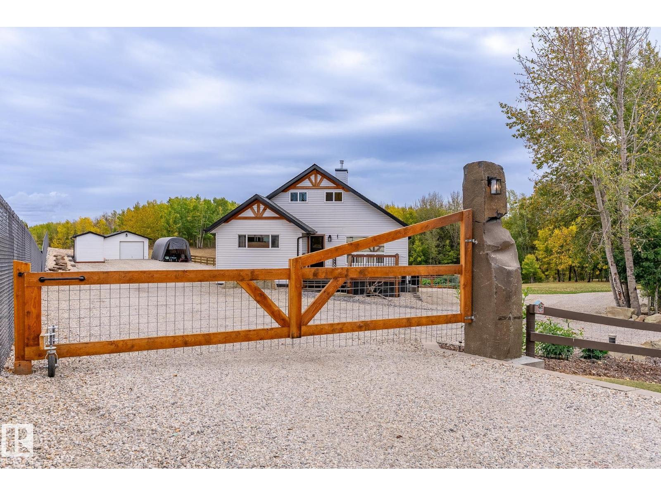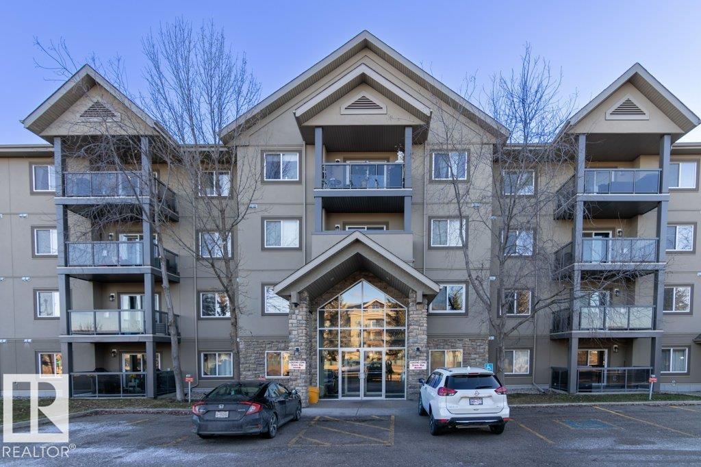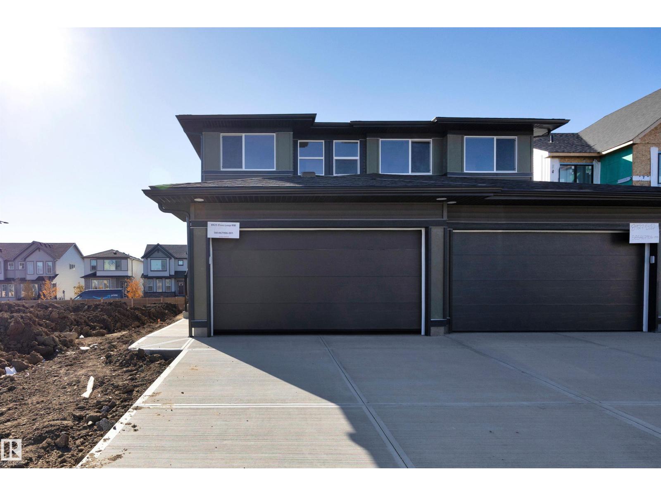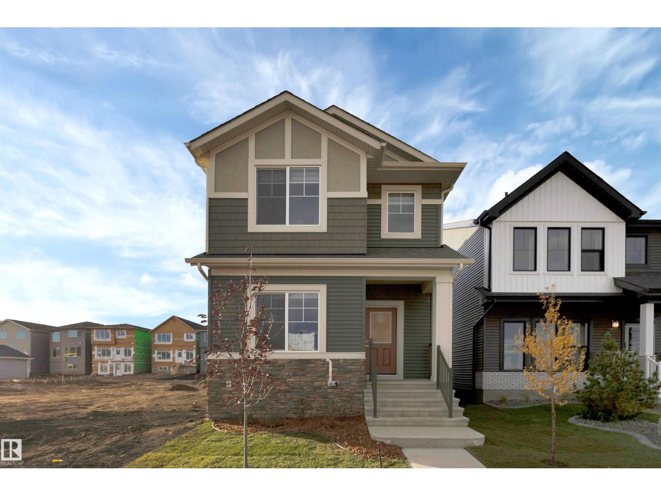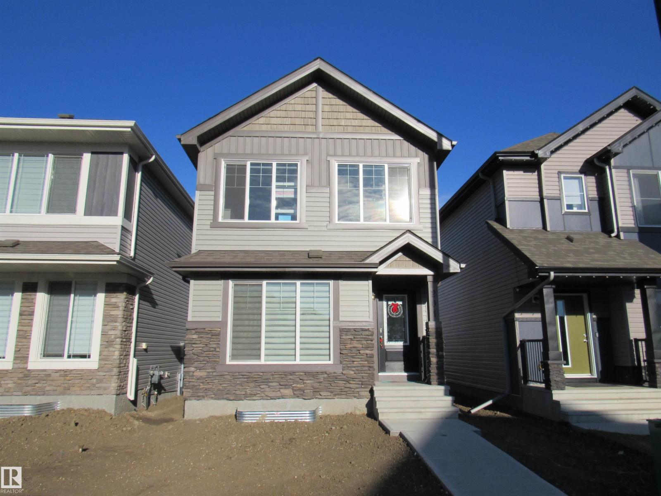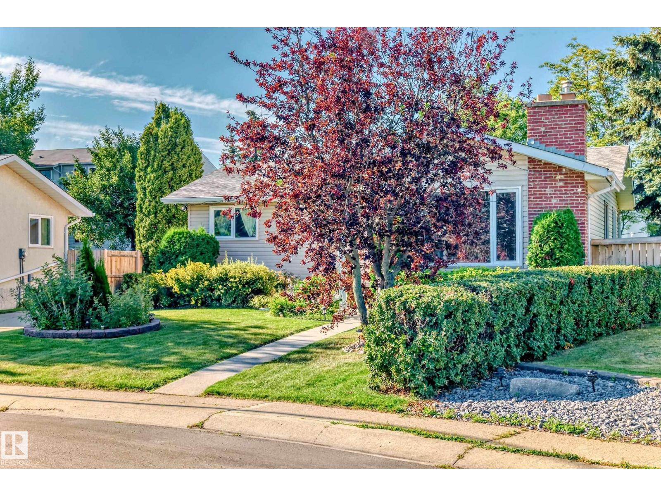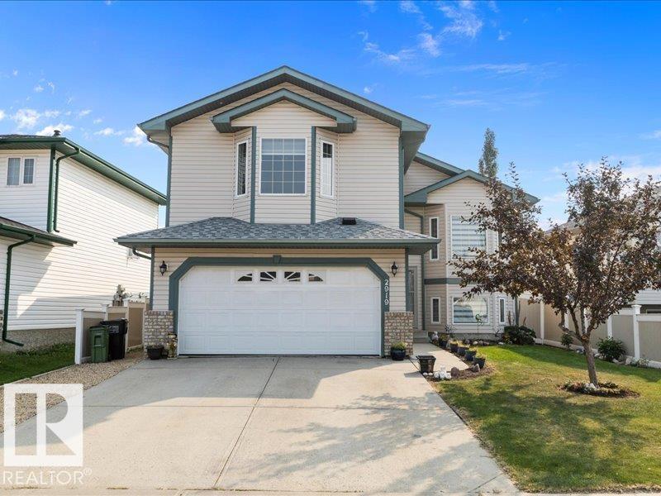230a 50509 Rge Rd 221
Rural Leduc County, Alberta
Amazing 4.55 acre property with stunning hillside home w/ dream shop! Over 2900 sq ft developed in this beautiful walkout dwelling featuring 3+2 bds & 2.5 baths. Granite tile & maple hardwood throughout including stairs! Chef's kitchen with maple cabinets, granite counters, subway tile backsplash, oversized island & massive walk-in pantry. Huge LR/DR with gas fp & bay window. 16x15' primary bd has huge walk-in closet & 5 pc ensuite w/ luxurious jetted tub. 2nd kitchen nearly complete on lower level for extended family or nanny! Large FR with 2nd fireplace has stacked stone to ceiling. 3 large bds down & another 4 pc bath. Hi-eff furnace & hot water tank. Recent ext upgrade included Hardy plank siding, shingles, new soffits, facia & eves troughs! 2 tier deck & concrete patio. Amazing 65x36.5' metal clad shop w/ 14' overhead door, mezzanine, floating concrete slab & 220V service. Cute detached cabin awaits finishing touch - could be Mom's yoga studio! Bordering 13 acre reserve. Minutes to Sherwood Park. (id:62055)
RE/MAX Elite
1094 Barnes Wy Sw
Edmonton, Alberta
Welcome to this 3-bedroom, 2.5-bath duplex with an attached single garage and a fully finished basement (completed in 2020), situated in the highly desirable community of Blackmud Creek. This bright and spacious home features an inviting open-concept living and dining area with large windows overlooking beautiful backyard. The kitchen offers ample cabinet space and a large island. The upper level hosts a generous primary bedroom with excellent closet space, along with two additional well-sized bedrooms and a 4-piece main bathroom. The west-facing backyard, complete with a deck, provides an ideal space for outdoor relaxation and entertaining. Fully finished Studio basement that was recently done with vinyl plank flooring and gorgeous 3 piece bathroom. Perfectly located near schools, shopping, scenic walking trails, and offering quick access to Anthony Henday Drive, this home delivers exceptional convenience and lifestyle. (id:62055)
RE/MAX Excellence
#505 10175 109 St Nw
Edmonton, Alberta
Downtown Living with a View | Capital Centre | 2 Bed | 1 Bath | 875 Sq Ft Welcome to Capital Centre, located in the heart of Downtown Edmonton! This spacious 2 bedroom, 1 bathroom apartment-style condo offers 854 sq ft of comfortable urban living. Situated in a well-maintained high-rise built in 1981, the unit features a massive private patio – perfect for morning coffee, entertaining, or enjoying city views. Inside, you'll find a bright, functional layout with an updated washer and dryer for added convenience. The unit includes secure, heated underground parking, providing year-round comfort and peace of mind. Just steps away from shopping, restaurants, public transit, MacEwan University, and Rogers Place – everything you need is at your doorstep. Whether you're a first-time buyer, investor, or looking to downsize, this home offers unbeatable value in an unbeatable location. (id:62055)
RE/MAX River City
7135 178 Av Nw
Edmonton, Alberta
NO CONDO FEES. The perfect LOW MAINTENANCE investment opportunity featuring a bright and spacious main floor, featuring a fully permitted LEGAL BASEMENT SUITE with SEPERATE ENTRY. The main floor boasts 9' ceilings, three bedrooms, two full bathrooms, and a convenient half bath, offering comfort and functionality for families or tenants. Downstairs, the legal suite includes a SECOND KITCHEN, full bathroom, and one bedroom - ideal for INVESTORS or accommodating EXTENDED FAMILY. Located across from a FUTURE SCHOOL site and close to shopping, parks, ponds, and major highway access, this property combines convenience, versatility, and long-term value in one exceptional package. (id:62055)
Exp Realty
#105 52318 Rge Road 25
Rural Parkland County, Alberta
Escape to Tranquility on 2.06 Acres – Just 20 Mins West of Stony Plain! This beautifully renovated rural gem offers a gated 2.06 fully fenced acres backing mature trees for ultimate privacy. Timber accents frame the house while an abundance of charm lies inside including 4 bedrooms, 2.5 baths, vinyl plank flooring, newer kitchen cabinets, centre island, and new appliances. Big picturesque windows flood the home with light and overlook the lush yard with garden, deck, and hot tub. The main floor features a primary bedroom, a formal dining/flex room, and the upstairs offers a bedroom, loft/yoga space, and 2-pce bath. The finished basement feels nothing like a basement – thanks to large windows, 2 bedrooms, a 4-pce bath, and abundant natural light. Central A/C adds to the comfort of this home. Outside, enjoy a fire pit, shed, tons of slate rock landscaping, and an oversized heated single garage perfect for a man cave, plus large storage shed. Serene. Private. Full of character. Your country dream awaits! (id:62055)
Royal LePage Noralta Real Estate
#239 279 Suder Greens Dr Nw
Edmonton, Alberta
STYLISH & AFFORDABLE! Welcome to Grande Lewis Estates in desirable Breckenridge Greens. This bright, air-conditioned 2 bedroom, 2 bath condo offers elegant touches throughout. Enjoy rich dark flooring, neutral tones, and an open concept layout perfect for modern living. The walkthrough kitchen with breakfast bar overlooks the dining area, while the cozy living room features a corner fireplace and access to the southeast-facing courtyard balcony with gas BBQ hookup. The bedrooms are on opposite sides of the unit for maximum privacy; the primary suite boasts two mirrored closets and a spacious 3-pc ensuite. Convenience is key with in-suite laundry and 2 TITLED parking stalls—one heated underground with storage plus a surface stall. This well-managed building offers fantastic amenities: exercise room, library, recreation room, and guest suite. With heat and water included and the golf course just steps away, this home is ideal for first-time buyers or downsizers! WELCOME HOME! (id:62055)
RE/MAX Elite
12007 69 St Nw
Edmonton, Alberta
Discover a fantastic opportunity in the heart of Montrose! This charming 973 sq ft home has been lovingly cared for by a long-time owner who took great pride in every detail. Ripe with potential, it’s ready for a new owner to refresh and make it shine again. Inside, you’ll find a surprisingly spacious layout featuring a huge primary bedroom that offers comfort and flexibility, plus an impressively sized second bedroom that works beautifully for family, guests, or a dedicated workspace. The bright living areas provide a warm and welcoming feel, making it easy to envision your personal touches throughout. Outside, the large backyard offers endless possibilities—gardening, play space, or future development—while the double detached garage adds convenience and extra storage. Whether you’re a first-time buyer, investor, or someone looking for a rewarding project, this Montrose gem is full of promise and perfectly positioned for its next chapter. Recent updates include Shingles, HWT and Furnace! (id:62055)
RE/MAX River City
8925 Elves Lo Nw
Edmonton, Alberta
Welcome to the ECHO model built by Excel Homes 35 year builder in sought after EDGEMONT! On a quiet street, this beautiful UPGRADED half duplex with FRONT DOUBLE ATTACHED GARAGE awaits. Upon entering you are greeted with 9 FOOT MAIN FLOOR CEILING, LVP flooring, THICK 1.25 QUARTZ THROUGHOUT including kitchen countertops , stove-electric, refrigerator, dishwasher built-in & over the range microwave. Adjacent is the SPACIOUS livingroom. 1/2 bath completes the main floor. Upstairs is premium carpet, 3 bedrooms, including large primary with walk in closet, and 4 piece ensuite. Laundry and full main bath complete the upper level. SEPARATE ENTRANCE perfect for LEGAL SUITE. GREEN BUILT certified, includes tankless water system,HRV, insulated lines, eco bee thermostat, low E windows, solar panel rough-in and much more! REAR DECK & PREMIUM SIDING INCLUDED! BLINDS. FULL LANDSCAPING INCL. & MORE! Close to ALL amenities! COMPLETE OCTOBER 8TH. (id:62055)
Century 21 Signature Realty
2275 Alces Dr Sw
Edmonton, Alberta
Welcome to the BRAND NEW Sienna model home by 35 yr builder Excel Homes in sought after ALCES! FACING A BEAUTIFUL STORMWATER POND across the street it is a bright and open-laned home designed with families in mind. The main floor with 9ft ceilings and LVP flooring offers flexibility and a great place to entertain, with a central upgraded kitchen w/quartz counters and plenty of seating in the great room. This home also offers 4 BEDROOMS, one of which is on the main floor w/FULL BATH on main. The bonus room, laundry, main bath are on the second floor, which separates the additional 2 BEDROOMS from the SPACIOUS primary suite w/FULL ensuite. SEPARATE ENTRANCE can accommodate a future full legal suite WITH ROUGH-INS and 9 FT CEILINGS! certified Built Green construction! Front landscaping rear final grade incl, LEGAL FEES incl less disbursements if you use sellers lawyer, BLINDS INCLUDED! VALUE!! Close to all amenities! Completion September 5th, 2025 (id:62055)
Century 21 Signature Realty
201 Sunland Wy
Sherwood Park, Alberta
Bright and open 3 bedroom 2 storey located at the popular community of Summerwood in Sherwood Park. Better than new! Newly built double garage, deck and window coverings. Luxury vinyl plank flooring thru out. Cozy living room with large window filled with natural light. Open kitchen with quartz countertop, ceramic tiles backsplash, stainless steel appliances and central island with breakfast bar. Sunny dining nook off rear door to sundeck. Main floor also comes with 2 pcs bath. Upstairs features 3 bedroom, laundry room and 4 pcs bath. Primary bedroom with walk in closet and 4 pcs ensuite including double sink. Unfinished basement has rough in plumbing for future development. Quiet crescent location. Just steps to the park and community garden. Close to schools, bus ,shops and easy access to main road and highways. (id:62055)
RE/MAX Elite
17719 84 Av Nw
Edmonton, Alberta
Location Location !!! Excellent Bungalow, a quick few minutes walk to West Edmonton Mall and The Misecordia Hospital. Perfect for buyer working at either ... A Fully Developed Basement with Second Kitchen in Basement, plus third washroom, flex-multi use-rooms, bedroom(s) option is fantastic for all types of lifestyles. Furthmore A Large Double Detached Oversized Garage makes perfection for families, extended familes, car enthusiast-mechanic, also works great for all types of hobbyist needs... This Home has had dollars invested re mechanical updates such as newer shingles, windows, insulated exterior siding, furnace & Air Conditioning. The main floor has a super cozy heart warming home feel with the fireplace creating magic ambience. Formal dining room, eat in kitchen all with large windows provides a great amount of natural light brightness throughout the main floor. Three bedrooms up with primary having an ensuite makes for over 1200 sq ft living on main floor. A Beautiful Back Yard Patio Must Be Seen (id:62055)
Coldwell Banker Mountain Central
2919 151a Av Nw
Edmonton, Alberta
TURN KEY HOME, WITH $130K IN UPGRADES! This stunning 1300sq ft bi-level in the family-friendly community of Kirkness is an absolute MUST SEE! The large primary suite is tucked away on its own private level, featuring a walk-in closet and 3-pc ensuite. The main floor offers a spacious, upgraded kitchen with Artisan marble floors, granite counters, all new appliances & direct access to a NEW ovszd composite deck, plus a large dining/flex space, cozy living room with gas fp, an additional bedroom, and a full 4-pc bath. The bright basement feels like its own suite, complete with a 2nd reno'd kitchen, large family room, laundry, 2 generous bedrooms & another 4-pc bathroom—perfect for multi-generational living or guests. Outside, enjoy beautifully landscaped yards and plenty of upgrades that give peace of mind for years to come. Recent Upgrades: Hot Water Tank (22)Flooring (23)Both Kitchens (23)Washer/Dryer (23)Baths (23)AC (23)Paint, Fixtures & Blinds (23–24)Garage Door (24)Shingles (25)Deck (23) Stormdoor24 (id:62055)
Maxwell Devonshire Realty


