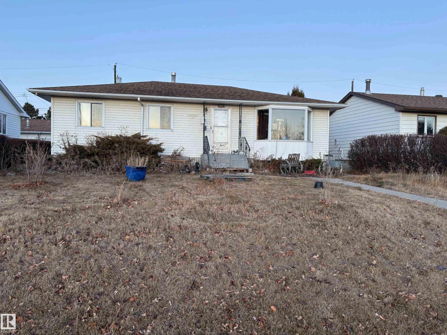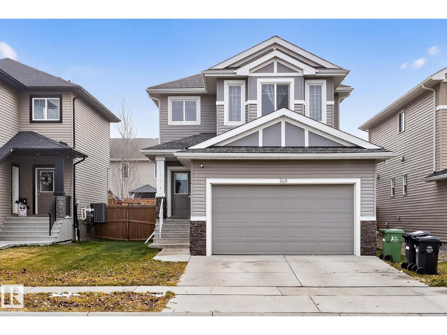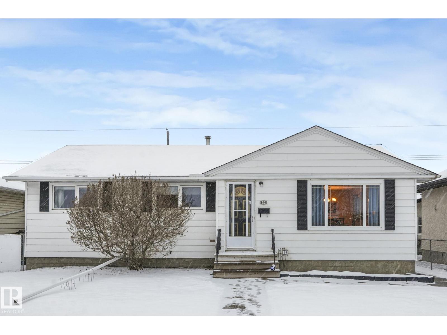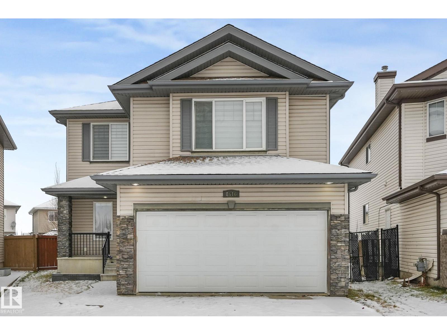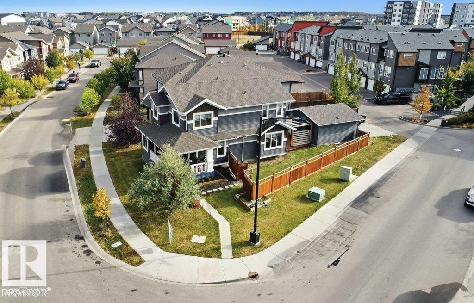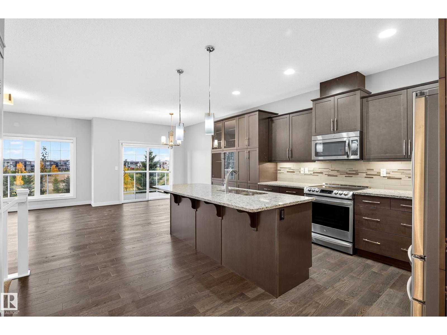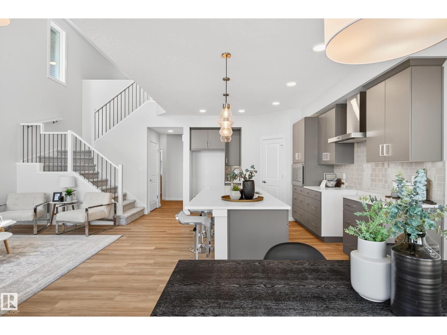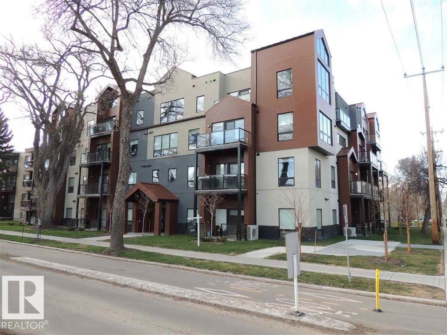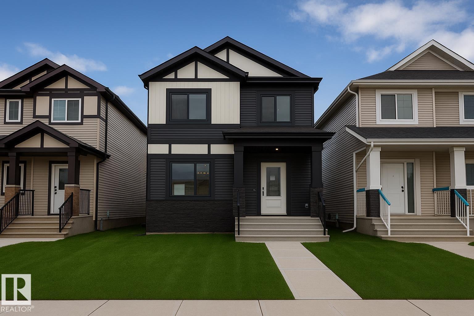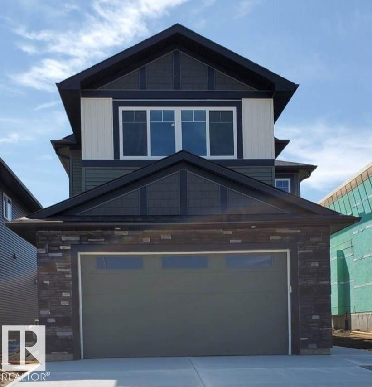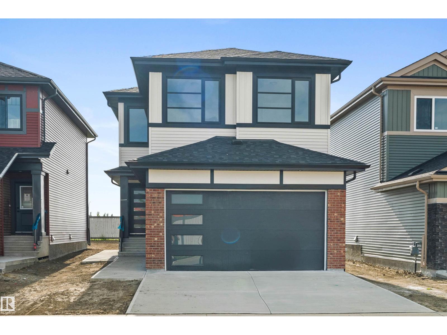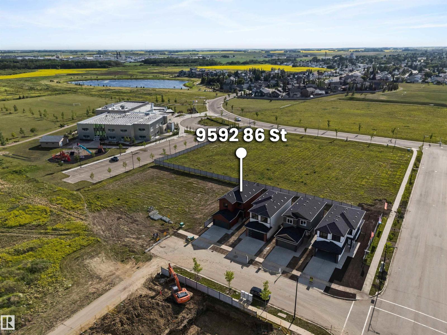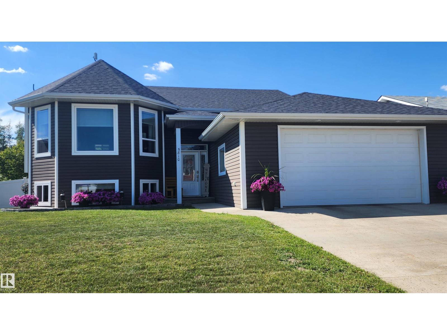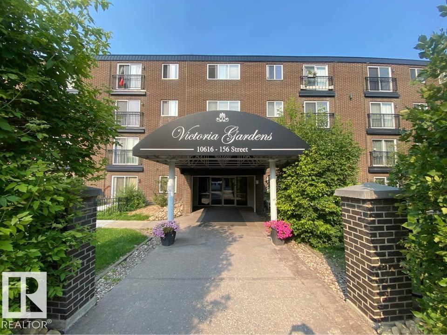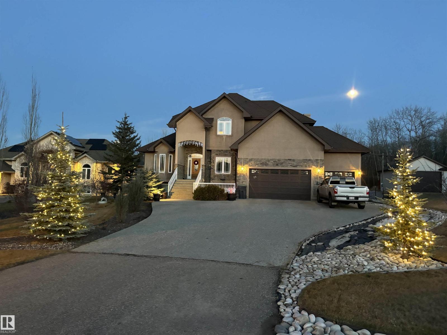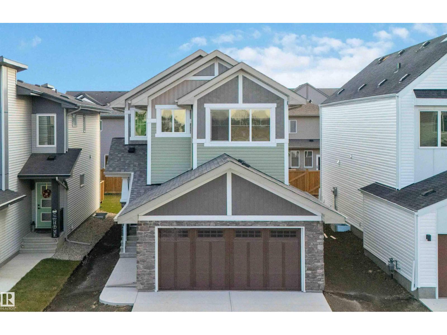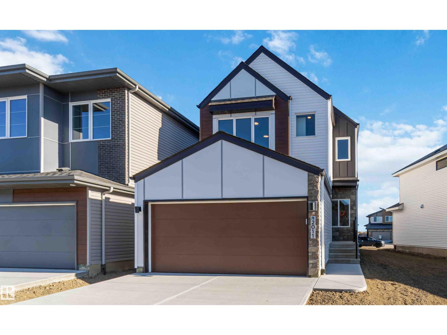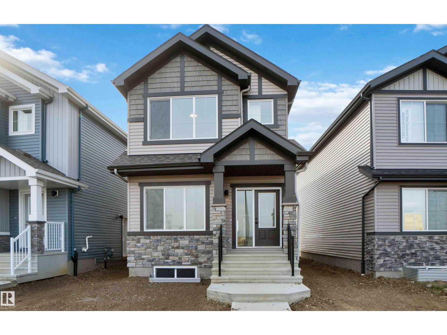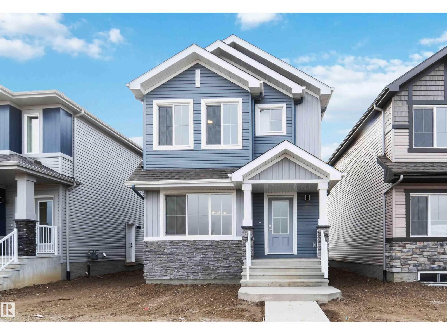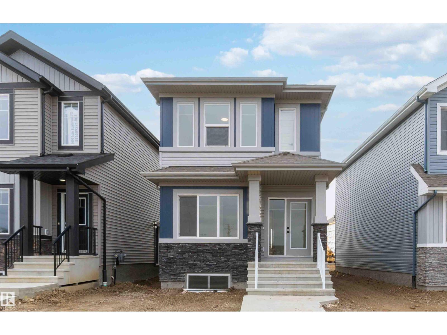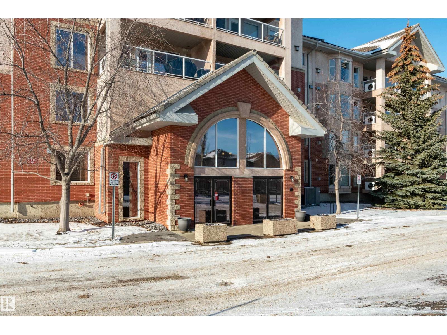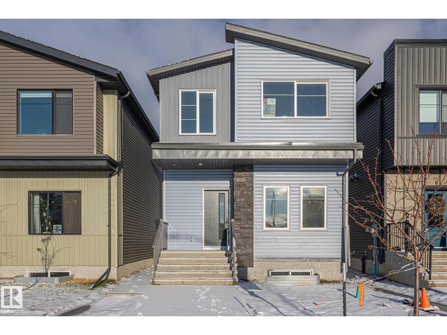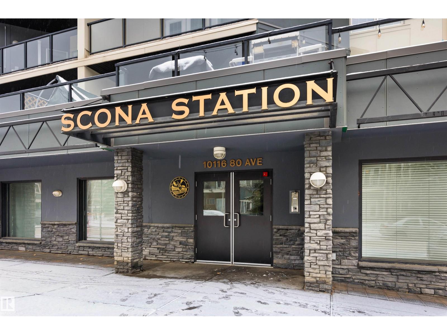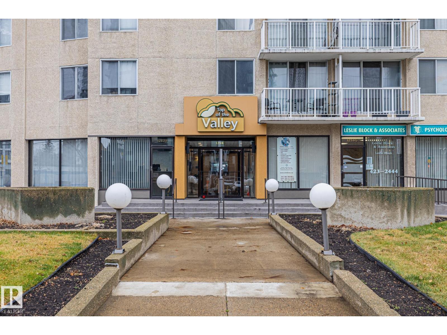9128 129b Av Nw
Edmonton, Alberta
Great location in Killarney ! The south facing home Faces the park/school. This Handy Man special has 3+1 bedrooms, 2 bathrooms, finished basement and a side entrance. The separate entrance has many possibilities including a possible legal suite to rent. Big yard that is fenced with a large double detached garage. Block away from major transit route and shopping. Minutes to the Yellowhead trail and Northgate Mall. (id:62055)
RE/MAX River City
149 Awentia St
Leduc, Alberta
If you've been searching for a big, beautiful, fully finished family home that’s move-in ready… this is the one. With over 2500 sq ft of liveable space this generous 5-bed, 3.5-bath home comes complete with a bonus room and a fully finished basement and side entrance—perfect for families who love the look of a newer home but need the extra living space already done. You’ll love the details: the builder-finished deck, stylish pergola, upgraded oversize garage with storage worth $5000K and the remaining builder warranty for peace of mind. There’s nothing left to do—no fence to build, no window coverings to buy, no basement reno to plan. Just move in, spread out, and enjoy every upgraded inch… all for under $520K. Welcome home. (id:62055)
Exp Realty
12503 137 Av Nw
Edmonton, Alberta
CHARMING BUNGALOW IN KENSINGTON! This beautifully cared-for home offers exceptional value & comfort. Pride of ownership is evident throughout, with meaningful upgrades including A/C, newer kitchen & hall flooring, updated windows (2002), newer back concrete & a brand-new sewer line (2025). Step inside to a warm, inviting living room with a huge picture window & elegant neutral décor, opening to a spacious dining area. The bright kitchen features modern white cabinets, tiled backsplash & sunny breakfast nook. The main level includes 2 generous bedrooms, a full bath & a versatile den with direct access to the deck—perfect for a home office or sitting room.The fully finished basement with a SEPARATE ENTRANCE offers plenty of future possibilities, featuring a family room, extra bedroom, bathroom & abundant storage with a cold room. Outside, enjoy superb curb appeal, a large SOUTH-facing backyard & a newer 20' x 24' garage (2022). Close to schools, parks & major shopping—an ideal home in a fantastic location! (id:62055)
RE/MAX Elite
8616 178 Av Nw
Edmonton, Alberta
EXECUTIVE LUXURY IN KLARVATTEN! This stunning 2-storey sits on a large pie lot in a quiet cul-de-sac—offering style, comfort and exceptional value with major 2025 updates including new roof, HWT, flooring, designer lighting and fresh paint. The main floor features 9’ ceilings, a sun-filled living room with a cozy gas fireplace, and a beautiful island kitchen with premium maple cabinetry, tall crown mouldings, under-cabinet lighting, granite counters, ceramic backsplash, corner pantry and upgraded raised cabinets. Double French doors off the bright dining area open to a spacious deck—perfect for summer living. Upstairs, the vaulted bonus room is ideal for family movie nights, while the private primary suite offers a spa-inspired 4-pc ensuite with corner soaker tub and glass shower. Two additional large bedrooms complete the level. The finished basement has a large family room with bar and 2 pce bath. Steps to schools, parks, walking trails and the lake—this is the home you’ve been waiting for! (id:62055)
RE/MAX Elite
4303 Prowse Link Sw
Edmonton, Alberta
Nested in the highly desirable South West community of Paisley, this detached home is built on a huge 461 Sq mt. Lot in Southwest Edmonton! This property offers fantastic curb appeal with a Oversized detached garage, an oversized driveway, and a over sized front porch perfect for morning coffee or evening relaxation and fully landscaped lot. Extra windows across the home adds to a tons of natural sunlight. Step outside to enjoy the fully fenced backyard with a deck, ideal for summer BBQs and family gatherings. Inside, you’ll find a bright and inviting layout designed for comfortable living. The location is unbeatable—just minutes from major schools, shopping, parks, playgrounds, a dog park, and the airport, with quick access to Anthony Henday Drive for an easy commute anywhere in the city. Perfect for families and professionals alike, this home combines comfort, convenience, and lifestyle in one incredible package, one picture is virtually staged. This home shows 10/10. (id:62055)
Liv Real Estate
#13 8132 217 St Nw
Edmonton, Alberta
Welcome to the prestigious Village on the Lakes in Rosenthal. Built by Parkwood Homes, this stunning, freshly painted bungalow townhome condo offers a superior design for today's comfort living. Incredible west-facing LAKE VIEWS from its FINISHED WALK-OUT BASEMENT complimented by lower concrete patio PLUS massive rec room, gas fireplace, bdrm, flex space, den, 4pc bath & abundance of storage. Main level is equally impressive w/jaw dropping design & openness. Welcoming foyer, front office & vaulted ceilings floods space w/great natural light. Incredible kitchen boasts eat-on centre island, granite countertops, hi-end SS appliances, under-mount lighting, espresso cabinetry & dining/living area with the most serene upper-level deck & breathtaking views. Convenient laundry room w/cabinetry & folding table & access to attached oversized garage (w/taps). Owner’s suite w/ensuite featuring dual sinks & WIC. Close to Casino, all amenities & easy access to Anthony Henday for effortless commute. MUST SEE HOME! (id:62055)
Real Broker
2235 194 St Nw
Edmonton, Alberta
Searching for your new DREAM HOME? LOOK NO FURTHER…This STUNNING “Hemsworth” model by HOMES BY AVI is MOVE-IN-READY! Welcome to picturesque River's Edge, a community filled w/hiking trails, beautiful natural scenery & nearby North Saskatchewan River. When you need to venture elsewhere in the city, no problem, the Anthony Henday is just minutes away! Much desired floor plan for today’s modern family, boasting 4 spacious bedrooms, (FULL BED & BATH ON MAIN LEVEL), open-to-below upper-level loft style family room & full laundry room. SEPARATE SIDE ENTRANCE w/concrete walkway for future basement development. Welcoming foyer transitions to open concept GREAT ROOM that highlights magnificent window wall, electric fireplace, pot lights & gorgeous luxury vinyl plank flooring. Kitchen is anchored by extended eat-on centre island, quartz countertops, dinette nook, abundance of cabinetry & built in microwave. Dble attached garage w/walk-thru mud room-pantry-kitchen. Deck w/BBQ gas line on traditional lot! MUST SEE! (id:62055)
Real Broker
#103 10006 83 Av Nw
Edmonton, Alberta
High quality built building with lots of extras & this particular unit is a main floor open layout with 2 bedroom, 2 bathroom, 947 sq ft 2017 built condo in the Strathcona neighborhood south of the North Saskatchewan river. This unit has 9ft ceilings which makes it show larger than its size, with a terrific open floor plan & amazing kitchen with quartz countertops, lots of cabinet space, & stainless appliances & higher end fixtures throughout. This very popular floor plan has 2 bedrooms, 4 piece main bathroom, with the master bedroom offering a 3 piece ensuite. This unit comes with 1 titled underground parking stall & storage area. The location of this beautiful building is great & close to all amenities but still located on a quiet street away from Whyte Ave. The building features lighted secure front entrance, rooftop patio with a great view which makes it nice for meeting friends & socializing. This is a great investment opportunity has current tenants that would like to stay. (id:62055)
RE/MAX River City
9825 107a Av
Morinville, Alberta
*QUICK POSSESSION* BRAND NEW Single Family Home for a steal!! Deck & Front landscaping included! 15 mins to St.Albert & minutes away from school, park & grocery stores, this beautiful custom-designed show home is MOVE-IN-READY! Upon entrance, you have a huge window inviting a ton of natural light into your gorgeous living room, which offers a stunning feature wall & beautifully decorated ceiling + 3D Fireplace. The large dining area can easily accommodate a large family. The corner L-Shaped kitchen comes with floor-ceiling cabinets, quartz countertops & a good-sized kitchen island. The main floor is completed w/a spacious laundry room, a powder room & SIDE ENTRANCE to your unspoiled potential LEGAL BASEMENT suite? Upstairs offers office space, a large primary bedroom w/custom designed feature wall, a huge W/I closet w/drawers, & a full en-suite + 2 additional BDRMS & 2nd full bath for the kids/guests + office space (3 Beds, 2.5 Bath total). *Some photos are virtually staged* (id:62055)
Exp Realty
9615 89a St
Morinville, Alberta
*HUGE GARAGE* Stunning brand-new two-storey in Morinville (15mins to St.Albert)—custom-built by Gigabyte Homes Master Builder. A modern open-concept layout showcases beautiful open-to-below ceilings and oversized windows for exceptional natural light. The main floor features a designer kitchen, spacious dining and living areas, an office/den, powder room, convenient laundry, and a SIDE ENTRANCE to the basement. Upstairs offers three generous bedrooms—including a serene primary suite with an ensuite bath, and a walk-in closet—plus a second full bath and a large bonus room. Choose your staircase finish (glass or spindle railings) to match your style. The unspoiled 9ft ceiling basement is planned with potential for a legal 1-bedroom + office suite—ideal for family or added income. Enjoy a massive backyard and an oversized double attached garage. Quality upgrades throughout. Walking distance to a French-immersion school. Photos are of a similar home; finishes may vary. (id:62055)
Exp Realty
9613 89a St
Morinville, Alberta
**4 beds up + Bonus Room** Discover the perfect blend of luxury, craftsmanship, & value in this luxurious custom-built beauty by Gigabyte Homes. From the moment you enter, the quality & elegance will impress. The 9ft ceiling main floor showcases a spacious living room w/the builder’s signature floor-to-ceiling feature wall, a chef-inspired kitchen w/quartz countertops, full-height cabinetry, & a generous dining area ideal for hosting family/friends. Upstairs, a stylish bonus room, a conveniently located laundry room, & a spacious primary suite await—large enough for a king-sized bed + 2 nightstands—alongside 3 additional well-proportioned bedrooms. Adding an OVERSIZED DOUBLE Attached garage & SIDE ENTRANCE to your 9ft ceiling basement, every detail has been thoughtfully curated to provide both comfort & sophistication. Step outside to a private, oversized backyard that offers endless possibilities for outdoor enjoyment. Ideally situated within walking distance to 2 schools, a park, & a leisure centre. (id:62055)
Exp Realty
9592 86 St
Morinville, Alberta
RBAND NEW, MOVE-IN READY, FULLY FENCED, with a large DECK, and SIDE ENTRANCE! This custom single-family home with a double attached garage sits steps from Four Winds Public School, which offers English & French Immersion in Grades 5-9. The main floor features an open living/dining area and a sleek kitchen with floor-to-ceiling cabinetry and quartz countertops. Upstairs offers 3 spacious bedrooms, 2 full bathrooms, a versatile bonus room, and convenient laundry. The primary suite includes a walk-in closet and an ensuite. Bedrooms 2 and 3 comfortably fit queen beds and share a full bath. A 9-ft basement with a separate side entrance is ready for future development—ideal for a potential legal or in-law suite. Located about 15 minutes from St. Albert, this home offers excellent value with a larger yard and room to grow. Looking for a great deal? Come fall in love & take the keys to your new home today! (id:62055)
Exp Realty
5810 Centennial Dr
Elk Point, Alberta
IMMACULATE & MODERN 2011 Bi-LEVEL with a total of 5 bedrooms + den, 3 full bathrooms & fully finished basement! You will be amazed when you step into this home with it's beautiful open-concept design with gleaming hardwood floors, vaulted ceiling, gas fireplace, A/C & spacious kitchen with large island that seats 4 comfortably. The beautiful windows add to the ambience with natural light throughout and adds to the striking exterior curb appeal. With 1433 sq.ft on each level, 5 lg bedrooms, 3 pc. ensuite, 2 WI closets & spacious family room, this home is perfect for any growing family. Add to this a 24x25' heated attached garage with hot water and sump. The lot is 70'x131' & features beautiful no maintenance vinyl fencing, spring flowering trees, a 13'x68' SECURE GRAVELLED RV PARKING PAD, hot tub (negotiable) & a beautiful covered back deck with recessed lighting & pull-down awning. Located in the newest Centennial Subdivision this property is backed by an alley & natural trees with playground close by. (id:62055)
Lakeland Realty
#206 10616 156 St Nw
Edmonton, Alberta
Nice two bedroom, one bath, second floor, somewhat upgraded, clean apartment in a solid 4 story building with an elevator. Corner unit with a Juliet balconette. Building has a diligent, onsite caretaker. Great tenants who would be happy to stay at $1,200/mo. Great access to WEM, Yellowhead, and Whitemud. Soon will be 4 blocks to LRT stop. (id:62055)
Century 21 All Stars Realty Ltd
#55 24524 Twp Road 544
Rural Sturgeon County, Alberta
Welcome to this beautiful home in Sturgeon County, located in the community of Crossing at the River's Edge. It's located just 10 minutes from Edmonton and 5 minutes from St. Albert, and offers city water! With almost 4,000 square feet of living space, the home includes four bedrooms upstairs and a den on the main floor. A large dining room is perfect for hosting family gatherings. Adjacent to the kitchen, you'll find a cozy family room complete with a gas fireplace. The house boasts large windows that fill the interior with natural light. The forced walkout basement offers two additional bedrooms, a full bathroom equipped with a stacked washer/dryer, and a kitchenette. From the main floor, you can access a large deck that wraps around the back of the house. The outdoor area is perfect for entertaining. A triple-heated garage is equipped with a back door to the backyard. With endless possibilities, this property is ideal for a growing family! Come see the potential for new life here! (id:62055)
RE/MAX Real Estate
2503 194 St Nw
Edmonton, Alberta
The Allure is a home that beautifully blends meticulous design, sophisticated elegance & everyday functionality. Enjoy 9’ ceilings on both the main & basement levels, a double attached garage with 2ft of added width and a floor drain, a separate side entry & LVP flooring throughout the main floor. The inviting foyer opens to a stunning, light-filled kitchen featuring generous quartz counters, a flush island eating ledge, full-height tiled backsplash, OTR microwave, undermount sink, and abundant soft-close cabinetry. A spacious walk-through pantry connects to the mudroom and garage. The great room and nook boast large windows and sliding patio doors. A mudroom with built-in bench and half bath complete the main floor. Upstairs, the primary suite offers a large walk-in closet and 5pc ensuite with dual sinks, tub, and walk-in shower. A bonus room, laundry area, two comfortable bedrooms, and a 3pc bath add convenience. Upgraded railings, basement R/I, and our enhanced Sterling Signature Spec are included. (id:62055)
Exp Realty
2011 191 St Nw
Edmonton, Alberta
The Affinity model is an elegant, well-built home designed for today’s families. It features a double attached garage with floor drain, separate side entrance, 9ft ceilings on main & basement levels, & Luxury Vinyl Plank flooring. The foyer leads to a full 3-pc bath with walk-in shower & main floor bedroom. Open concept nook, great room & kitchen create a functional layout. The kitchen includes an island with flush eating ledge, Silgranite undermount sink, built-in microwave, pendant lights, chimney-style hood fan, tiled backsplash, ample cabinetry with soft-close doors & drawers, & corner pantry. The great room with electric fireplace and nook feature large windows & a patio door to the backyard. Upstairs, the bright primary suite offers a 5-pc ensuite with double sinks, shower, and freestanding tub, & large walk-in closet. A bonus room, main 3-pc bath, laundry, & two additional beds complete the level. Brushed nickel fixtures, upgraded railings & basement rough-in package included. (id:62055)
Exp Realty
1015 Aster Bv Nw
Edmonton, Alberta
The Sapphire, a 1,615 sq ft home, emphasizes smart design and functional living for modern families. With 9' ceilings and durable LVP flooring, the main floor includes a bedroom and 3-piece bath with walk-in shower. The kitchen features a flush island eating ledge, Silgranit undermount sink, OTR microwave, Quartz counters, tiled backsplash, upgraded “Winston” cabinets, and a corner pantry. Pendant lighting and large windows brighten the living room and nook, with garden door access to the backyard. Upstairs, a bonus room, primary suite with walk-in closet and 3-piece ensuite, two additional bedrooms, and a 3-piece main bath complete the layout. Integrated laundry closet accommodates a stackable washer/dryer. Black plumbing and lighting fixtures, 9' ceilings on main and basement, separate entry, and basement rough-in are included. The Sapphire blends practicality with elegance throughout. (id:62055)
Exp Realty
1013 Aster Bv Nw
Edmonton, Alberta
The Sansa Model blends refined aesthetics with efficient living. Features include 9ft ceilings on main & basement levels, separate side entry, and LVP flooring. The welcoming foyer includes a coat closet, leading to a bright great room that flows into the open dining area. The L-shaped kitchen at the rear offers quartz counters, an island with flush eating ledge, Silgranit undermount sink with window view, soft-close Thermofoil cabinets, and pantry. A rear entry leads to a half bath and backyard with parking pad; an optional detached 2-car garage is available. Upstairs, a laundry area, bright primary suite with walk-in closet and 3pc ensuite, two additional bedrooms, and a 3pc main bath complete the level. Brushed nickel plumbing and lighting fixtures, and basement rough-in package are included. The Sansa features Sterling’s new Signature Specification, combining elegance, comfort, and functionality throughout. (id:62055)
Exp Realty
1011 Aster Bv Nw
Edmonton, Alberta
The Sapphire, a jewel of a home at 1615 sq ft, emphasizes smart design and functional living for the modern family. With 9' ceilings on the main floor, durable LVP flooring sets a stylish foundation. The kitchen offers a flush island eating ledge with Silgranit undermount sink, Quartz counters, OTR microwave, tiled backsplash, upgraded “Winston” cabinet profile, and a large corner pantry. A main floor bedroom sits beside a 3-piece bath with walk-in shower. Pendant lighting and large windows in the living room and nook create a warm, bright space, with easy access to the yard through a central garden door. Upstairs includes a relaxing bonus room, primary suite with walk-in closet and 3-piece ensuite, two additional bedrooms, a 3-piece bath, and laundry closet for stackable washer/dryer. Black plumbing and lighting fixtures, separate side entry, 9' ceilings on both main and basement levels, and basement rough-in are included. The Sapphire blends practicality with elegance throughout. (id:62055)
Exp Realty
#134 200 Bethel Dr
Sherwood Park, Alberta
A great place to call home with lots of amentities and a real community feel. Amenities include a snooker table, pool tables, shuffleboard, darts, a library, swimming pool, hot tub, gym, hobby room, guest rooms, common room for special events, outdoor courtyard, gazebo, and carwash. Very well maintained bright air conditioned suite with a large bedroom, attached bathroom, den, kitchen and dining area open to the large living room with a cozy fireplace and door to a sunny west facing deck open to a green space with a natural gas BBQ hook-up. Nothing to do but move in and relax. (id:62055)
Now Real Estate Group
206 Starling
Fort Saskatchewan, Alberta
Welcome to The Kona a stunning 2-storey home in Meadowview, Fort Saskatchewan! Offering 1,679 sq ft of well-designed living space, this home features 9’ ceilings, an open-concept main floor, and east-to-west-facing windows that flood the space with natural light. The spacious kitchen and dining area are perfect for entertaining, complemented by a stylish 2-piece bath. Upstairs, enjoy plush carpeting, a large bonus room, and an east-facing primary suite with a walk-in closet and 4-piece ensuite. Two additional bedrooms share a full bath with a deep soaker tub. A stacked washer/dryer in the upstairs laundry adds convenience. This home has a side door entrance with full walk way setup for a basement suite. (id:62055)
RE/MAX Edge Realty
#202 10116 80 Av Nw
Edmonton, Alberta
Welcome to unit #202 of Scona Station in Ritchie! This 2 bed two bath 1,049 sq. ft. condo offers TWO titled parking stalls (one underground and one above) an unbeatable location—just minutes to the UofA and steps from Whyte Ave. Bright and open with 9’ ceilings, in-floor heating, and features granite counters, complete with appliances (stove, fridge, and washer). The spacious living area flows to a massive 500+ sq. ft. private patio (that has just been refinished with patio tiles)—perfect for pets, entertaining, or relaxing in the sun. The primary suite includes two massive closets with spacious 3 piece ensuite. This unit also comes with its own storage/ in-suite laundry room with lots of extra storage. Enjoy a heated parkade, storage locker, and fitness room in this secure, pet-friendly building. Live in one of Edmonton’s most vibrant communities. This is perfect for the single or professional couple, student or investor, it is a must see. (id:62055)
Initia Real Estate
#805 12141 Jasper Av Nw
Edmonton, Alberta
CORNER UNIT! Spacious 1 Bed 1 Bath with RIVER VALLEY VIEWS, and UNDERGROUND PARKING at this price?? Enjoy a simple life in a sought after concrete building, with useful, upgraded amenities like renovated common areas, including a new gym with a SAUNA, onsite building manager, FREE common laundry room, additional storage and parking rental options, and plenty of visitor parking! This, 18+, pet free building is a few seconds walk to Safeway, the Promenade, Olia, Odd Company Brewery, and Paul Kane Park, with easy access to public transportation, the UofA and Grant MacEwan this is a great option for many different stages of life! With newer laminate floors throughout, nice bathroom upgrades including a jetted soaker tub, and wall to ceiling tile! Inlcuding a TITLED underground parking stall located conveniently close to the elevator. With plenty to love in both the unit and the building, this one will NOT LAST LONG! (id:62055)
Logic Realty


