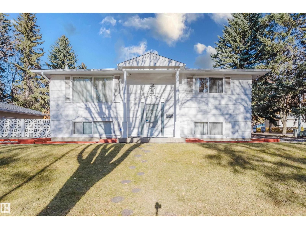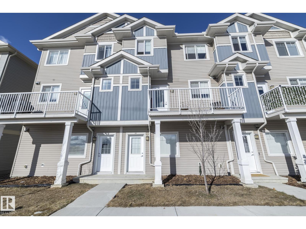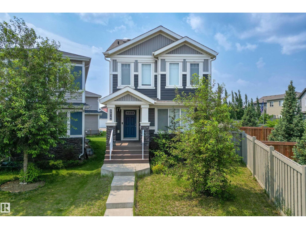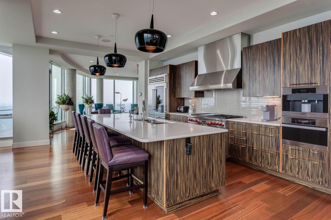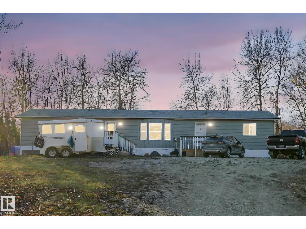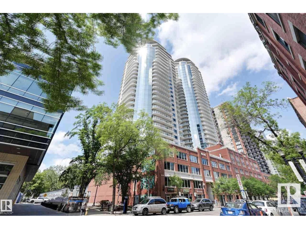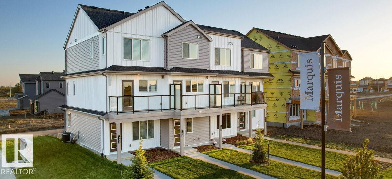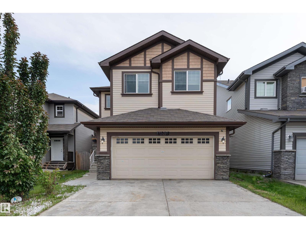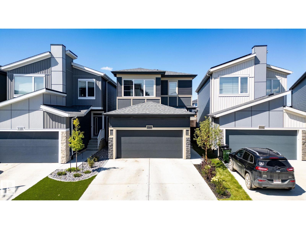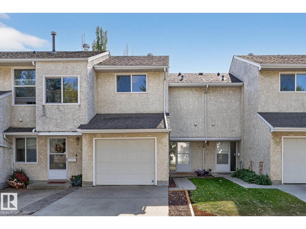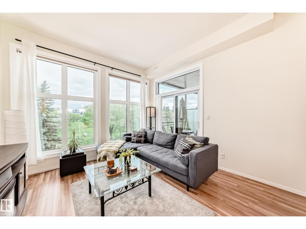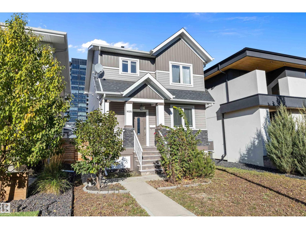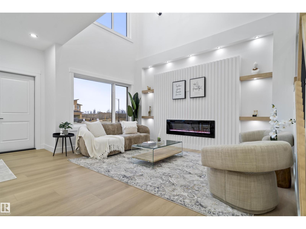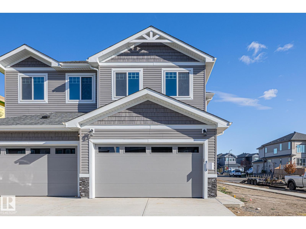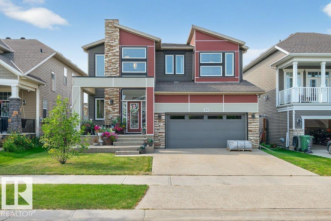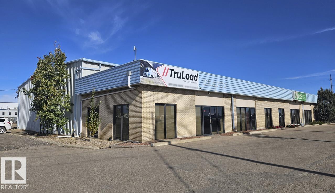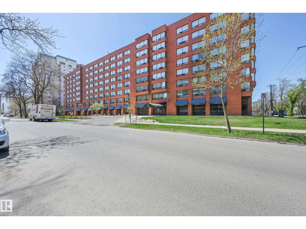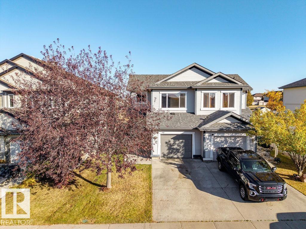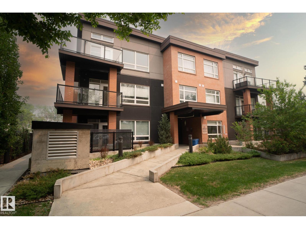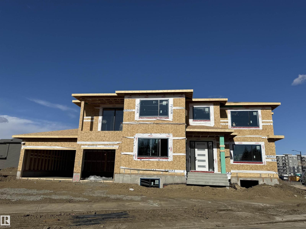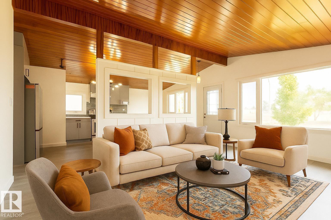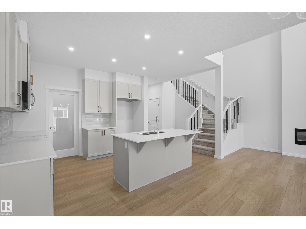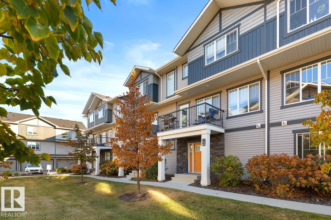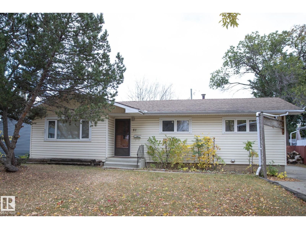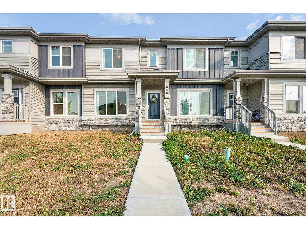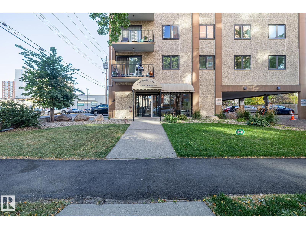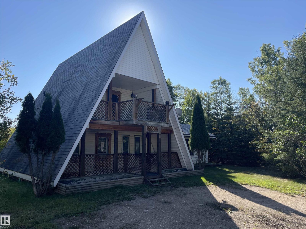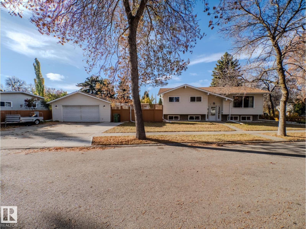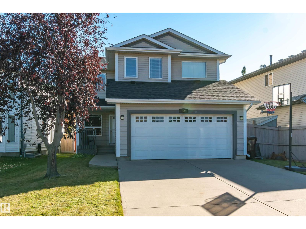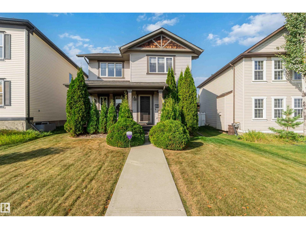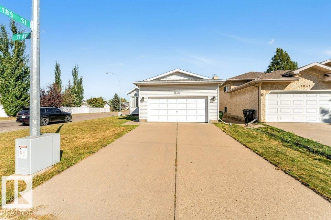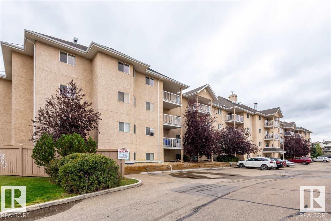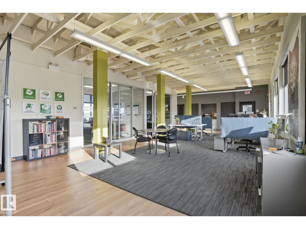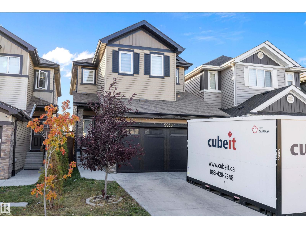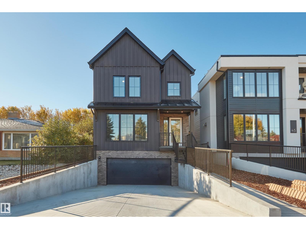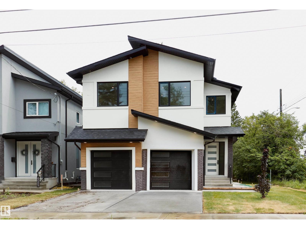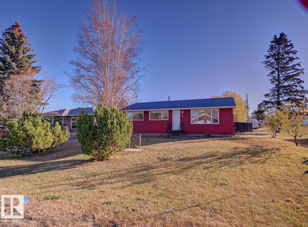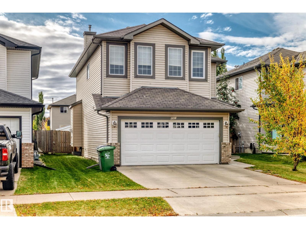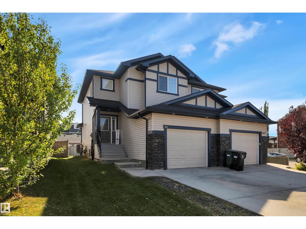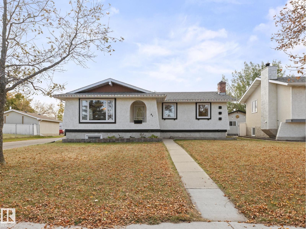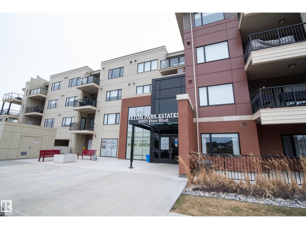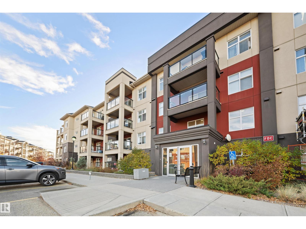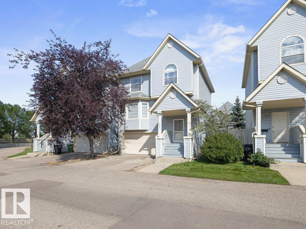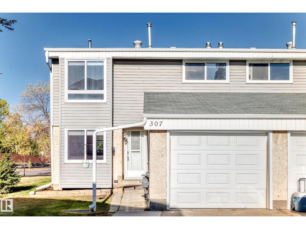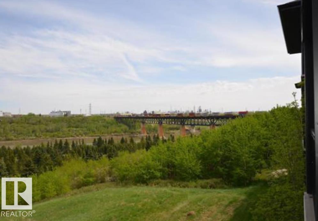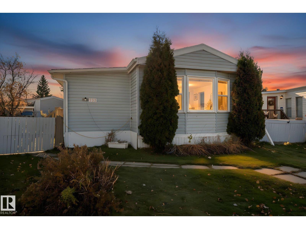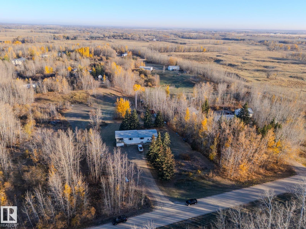1892 111a St Nw
Edmonton, Alberta
Welcome to this RENOVATED top-floor 2-bedroom unit in the quiet and well-maintained complex of Pebble Creek in the heart of the Skyrattler. This carriage home has everything you need! Vinyl plank flooring throughout most of the unit & ceramic tile in the bathroom. You'll be greeted by a spacious living area featuring a beautiful fireplace. A functional new kitchen with w/ S.S appliances, quartz counter top, a large pantry & separate dining area adds to the appeal. The washer & dryer are conveniently located in the hallway. The bright & generously-sized primary bedroom, next to the second bedroom—both just across from a 4-piece bathroom. Step out onto your private west facing balcony. Plenty of visitor parking. An assigned & energized parking stall. The complex has newer vinyl siding, shingles & windows. This fantastic location is nestled along the Blackmud Creek Ravine, offering access to beautiful walking trails,& is close to shopping, schools, Century Park to grab the LRT downtown or to the U of A (id:62055)
Century 21 All Stars Realty Ltd
2 Fleetwood Cr
St. Albert, Alberta
Welcome to this stunning residence in Forest Lawn! Enjoy spacious living in this 4-bedroom, 2-bathroom home, featuring a fully developed basement with a kitchen, all appliances, and a separate entrance. Recent updates include a furnace and carpet. Additional highlights include a double-insulated garage and RV pad. Conveniently located near schools, pool, and walking trails. This property makes a great home and a solid investment opportunity, perfect for renting or living in. Virtual tour available, see link in listing. The seller is highly motivated to negotiate the price for early possession. (id:62055)
Maxwell Polaris
#22 13139 205 St Nw
Edmonton, Alberta
Welcome to Skylark 87, Your Modern Townhouse Dream in Northwest Edmonton! Discover the perfect blend of style, comfort, and convenience in this stunning 3-bedroom, 2.5-bathroom townhouse, located in the highly sought-after Skylark 87 development in Northwest Edmonton. Designed with modern living in mind, this home offers an inviting atmosphere with thoughtful finishes and an open-concept layout that caters to families, professionals, and anyone seeking a low-maintenance lifestyle. (id:62055)
Exp Realty
8616 221 St Nw
Edmonton, Alberta
GORGEOUS HOME WITH GARAGE SUITE OVER A TRIPLE CARE GARAGE ON A LARGE LOT! Welcome to Rosenthal, where this MODERN SINGLE FAMILY HOME sits on a MASSIVE LOT and comes complete with a fully self-contained LEGAL GARAGE SUITE. Inside the main home, the OPEN-CONCEPT layout is anchored by a DREAM KITCHEN with sleek cabinetry, stainless steel appliances, a pantry, and generous dining space. Upstairs, 3 SPACIOUS BEDROOMS await—including a primary retreat with WALK-IN CLOSET and 4PC ENSUITE. The finished basement expands your options with a REC ROOM, extra BEDROOM, 4PC BATH, and storage. Thoughtful upgrades shine throughout: CENTRAL A/C, 9’ ceilings, and stylish lighting. The 720 sqft LEGAL GARAGE SUITE is the ultimate bonus—2 bedrooms, full kitchen, in-suite laundry, and separate entrance—perfect for MULTI-GENERATIONAL LIVING or steady RENTAL INCOME. Close to parks, schools, shopping, and major routes, this property delivers MODERN LIVING and a SMART INVESTMENT in one incredible package! (id:62055)
Exp Realty
#3001 11969 Jasper Av Nw
Edmonton, Alberta
Here's your chance to HAVE ONE ENTIRE FLOOR TO YOURSELF and enjoy the ultimate in privacy and 360 DEGREES OF UNOBSTRUCTED VIEWS OF THE CITY. This breathtaking condo in the Pearl Tower spans one entire floor with $200,000 in additional upgrades from the developer's original specifications. The property includes 3 bedrooms + den with 2 of the rooms being full master bedrooms that come with spectacular ensuites & walk-in closets. The unit also includes 3 living rooms, dining area, 3 fireplaces and an absolutely stunning kitchen that is fully equipped with wolf and sub zero appliances and complimented with quartz countertops. The entire floor is dressed with upgraded hardwood flooring, comes with a full wetbar, wine room, and a Savant automated system that control: TV's, sound, lighting, thermostat and motorized blinds. Not to forget 4 underground parking stalls, 6 balconies, your own private lobby on your floor and THE MOST INCREDIBLE 360 degree views of the City. (id:62055)
Royal LePage Arteam Realty
#13 54227 Rge Road 41
Rural Lac Ste. Anne County, Alberta
Affordable Turn Key Acreage. This well maintained modular home offers over 1680 sq/ft of living space. 3 spacious bedrooms, and primary bedroom offers 3 pc ensuite and walk in closet.Desirable Chef's kitchen with loads of cupboards and counter space, corner pantry and room for a large table, vaulted ceilings and lots of windows for natural light.Open concept living area with double French doors leading out to the large deck, and wood burning stove for added heat during the cold winter months. Impressive tiered vegetable garden out back with irrigation system, sheds for storage, area for fire pit and single garage. Property has walking trails and lots of spaces for horses. (id:62055)
RE/MAX River City
10152 104 St Nw
Edmonton, Alberta
ICON II - Live in the VIBRANT ICE DISTRICT/104 STREET WAREHOUSE DISTRICT. GREAT floor plan boasts 2 bedrooms AND 2 baths. simple yet spacious master suite features a 4-piece ensuite and walk-in closet. Features include: espresso cabinetry w/granite counters and STAINLESS STEEL appliances. The HUGE SE balcony has a gas bbq hookup - an ideal place to relax and socialize. Other FEATURES INCLUDE: In-suite laundry & a heated UG parking stall (titled). condo fees include all utilities except electric. living at its finest AND out your front door is Edmonton's 104 Street farmers market recognized as the best Farmers’ Market in the world.Cafes, dining, & a variety of local shops are RIGHT at your doorstep. LRT pedway is right across the street while Rogers Place (new arena) & Grant MacEwan are just steps away. (id:62055)
Sable Realty
265 Marquis Bv Ne
Edmonton, Alberta
SHOW HOME FOR SALE AND NO CONDO FEES! Then this is definitely it, this home is a show stopper and is your opportunity to own this beautiful freehold town home. The Abbey is a total departure from the traditional, designed with contemporary lifestyles and ever-changing family dynamics in mind. You'll find an ultra luxury primary bedroom on the top floor of this plan, along with a second primary bedroom each have a full bath. The spacious main floor kitchen offers extra prep space with a large L shaped kitchen. This floor also features the open concept living space. The ground level houses a private a single oversized attached garage, a welcoming foyer with closet space, powder room and an ultra private den / or Bedroom away from the main living space - ideal for a home office or quiet yoga studio or even a guest bedroom. This home includes full landscaping front and back and also includes fencing. (id:62055)
Royal LePage Arteam Realty
11535 16 Av Sw
Edmonton, Alberta
Get Inspired in Rutherford! This spacious and beautifully maintained two storey offers just over 3000 square feet of living space in one of Edmonton’s most sought after communities. Step inside to an open concept main floor featuring a stylish kitchen with rich dark cabinetry, stainless steel appliances and a large island for cooking and gathering. The cozy living room with gas fireplace flows into a bright dining area that leads to your deck and gazebo and a fully fenced southwest facing yard. A main floor den and half bath add functionality to the layout. Upstairs you will find a luxurious primary suite with a soaker tub, glass shower, double sinks and walk in closet. A huge bonus room, two more large bedrooms, full bath, and brand new laundry complete the upper floor. The finished basement includes two massive bedrooms, full bath and vinyl plank floors. Truly remarkable! Located on a quiet street and just a short walk to schools and parks. This is the one for you. (id:62055)
Exp Realty
3349 Kulay Wy Sw
Edmonton, Alberta
Welcome to the Family Achieve model by Cantiro Homes—an award-winning design perfectly located in the heart of Keswick. This thoughtfully crafted open-concept floorplan maximizes every inch of space, starting with the expansive chef’s kitchen, complete w/ 2 eating bars, S/S appliances, and an abundance of counter space. The kitchen flows seamlessly into the spacious dining area, which overlooks the inviting living room. Step outside to enjoy direct access to your deck and a fully landscaped backyard, offering a private oasis. Upstairs, you’ll find a large bonus room, the primary suite at the front of the home featuring a spa-inspired ensuite and a W/I closet, plus 2 additional bdrms, a 4-pc bath & conveniently located laundry room. The lower basement level is a blank canvas ready for your personal touch, w/ a 4th bdrm, a roughed-in bath, and endless possibilities for recreation spaces. Situated within the Joey Moss School catchment, this home offers unmatched convenience for families, w/ parks & amenties! (id:62055)
Century 21 Masters
146 Callingwood Pl Nw
Edmonton, Alberta
Welcome to this well-maintained and tastefully updated townhouse, nestled in one of West Edmonton’s most sought-after communities—Callingwood. Step inside to a bright and spacious living area, filled w/ natural light and enhanced by the home’s timeless character. A cozy dinette flows seamlessly to your private backyard patio. The modernized kitchen is a standout, featuring SS appliances and a striking stone backsplash, while a convenient half bath completes the main floor. Upstairs, retreat to your spacious primary suite, complete with a space for a charming nook area or home office & direct access to your private balcony. A secondary bedroom & 4pc bath complete the upper level. The basement offers an inviting entertaining space, finished laundry area, and plenty of storage. Outside, enjoy a fully landscaped backyard, spacious deck, and the convenience of a single attached garage. This townhouse beautifully blends character and updates, offering comfort & style in a prime West Edmonton location. (id:62055)
Century 21 Masters
#303 10531 117 St Nw
Edmonton, Alberta
Bright & spacious 2 bed, 2 bath condo in Edmonton’s vibrant Brewery District! This 1030 sq ft west-facing unit features 10' ceilings, fresh paint, new light fixtures, custom blinds & new microwave. Open floor plan includes maple kitchen cabinetry, ample counters, breakfast bar, formal dining area & in-suite laundry w/6 appliances. Primary suite offers walk-in closet & full en suite; front entry includes a 2nd walk-in closet. Upgrades include new kitchen sink/faucet, hot water tank, metal shut-off valves & high-efficiency showerhead. Enjoy peace of mind with a fully paid building envelope & window replacement project. Unit includes 1 underground parking stall w/storage, gas BBQ hookup, & access to walking trails leading to the stunning Edmonton River Valley. Walk to shops, transit, schools & more in one of the city’s most connected neighborhoods! (id:62055)
RE/MAX Real Estate
14026 101a Av Nw
Edmonton, Alberta
BEAUTIFUL 1627 sq. ft. 2 Storey with LEGAL BASEMENT SUITE & DETACHED GARAGE in GLENORA. This NEWER BUILT (2016) HOME with front verandah leading to the BRIGHT FOYER with tile flooring, off the foyer is a 2 pc. bath & a BEDROOM/DEN. GREAT ROOM STYLE with laminate flooring, ELECTRIC FIREPLACE with BI & SURROUND SOUND. MODERN WHITE KITCHEN with stainless appliances, GAS STOVE, mosaic tile backsplash & QUARTZ COUNTERS & a generous dining room. There is mudroom with BACK DOOR access to the deck & yard. Upper level features a LARGE PRIMARY BEDROOM with WI closet, spa ensuite with dual sinks, SOAKER TUB & OVERSIZED TILE SHOWER. 2 additional beds, a 4 pc. main bath & a handy laundry. The lower level features a 665+ sq. ft. 2 BEDROOM LEGAL BASEMENT SUITE with its own kitchen, living room, 4 pc. bath, laundry & more. LOW MAINTENANCE LANDSCAPED FENCED YARD with COMPOSITE DECK & DETACHED GARAGE. FEATURES:CENTRAL AIR, 2 FURNACES & more. Great home with INCOME POTENTIAL in a fabulous CENTRAL LOCATION! (id:62055)
RE/MAX Elite
13132 187 Av Nw
Edmonton, Alberta
PARK BACKING built by Singh Builders in the peaceful new development in the community of Goodridge corners. Custom built over 2200 sqft home on a 26-pocket regular lot comes with tons of upgrades.This house combines elegance, function and thoughtful design. The Main floor offers an inviting open to below concept, a full bed & a bath, a walkthrough spice kitchen, an elegant kitchen with extended cabinetry and a sleek and stylish family room feature wall with fireplace. The second floor offers 3 additional bedrooms, 2 bathrooms, a bonus room and laundry. With easy access to heady and close to major amenities. Don't pass up the chance to purchase this house in this beautiful neighborhood. (id:62055)
Maxwell Polaris
125 Ficus Wy
Fort Saskatchewan, Alberta
This stunning two-storey home combines style and functionality with a double attached garage and a smart, family-friendly layout. Step inside to a welcoming foyer with a front closet and a mudroom featuring hooks and shelving that lead to the garage. A den and 3-piece bathroom sit at the front of the home, while the rear showcases an open-concept kitchen with a pantry, dining area, and a bright living room centered around an electric fireplace. Upstairs, enjoy the convenience of upper-floor laundry, three bedrooms including a primary suite with a 5-piece ensuite and walk-in closet, a 4-piece main bathroom, and a spacious bonus room ideal for relaxing or entertaining. (id:62055)
RE/MAX Edge Realty
272 Reichert Dr
Beaumont, Alberta
Welcome to Coloniale Estates, where this stunning 2-storey former show home combines style, comfort, and premium upgrades in an unbeatable location. Backing onto the golf course, this property is flooded with natural light, boasts a west-facing backyard, and endless views. Inside, you’ll find an open, thoughtfully designed layout with custom window treatments throughout and tons of built-in storage that make everyday living effortless. The kitchen is a chef’s delight with upgraded cabinetry, walk-through pantry, stainless steel appliances, and a perfect view of the backyard. Main level includes office/den off main entry & convenient 1/2 bath. The spacious living areas flow seamlessly and include a built-in Sonos sound system, creating the ultimate space for relaxing or entertaining. Upstairs, the home features 3 bedrooms and 2 full bathrooms, including a bright and welcoming primary suite & laundry. 2 car oversized insulated garage.This home has it all-style, space & location (id:62055)
Maxwell Polaris
2001 8 St
Nisku, Alberta
RECEIVERSHIP SALE. Ideal for various industrial uses, with multiple loading doors and a low site coverage layout. Situated on 3.76± acres with a 6.96% building-to-land ratio, offering ample room for expansion, outdoor storage, or staging. Prime corner lot exposure to Highway 625 with excellent access to QE2 Highway, Nisku Spine Road and Anthony Henday Ring Road. Close proximity to Edmonton International Airport and Leduc Business Park. (id:62055)
Nai Commercial Real Estate Inc
#723 10160 114 St Nw
Edmonton, Alberta
This one bedroom unit located in the HARGATE building. One of largest unit with open kitchen concept. Looking over the LIVING & DINING room. Good sized master bedroom. 4 piece full bath room and HUGE storage room. It comes with one underground parking stall. Walking distance to PUBLIC TRANSIT, SHOPPING and all amenities. (id:62055)
Century 21 Masters
39 Summerton St
Sherwood Park, Alberta
Welcome to this beautifully updated 1,440 sq.ft. half duplex with NO CONDO FEES, perfectly located BACKING onto a PARK! Inside, you’ll find BRAND NEW flooring, fresh paint, trim, and toilets throughout, giving the home a crisp, modern feel! The main floor features bright laminate flooring, an open layout, and plenty of windows plus patio doors leading to a large deck and fully fenced yard. The kitchen offers stainless steel appliances, including a brand-new fridge and stove. Upstairs includes three generous bedrooms, a full bath, and a sunny bonus room with vaulted ceilings—perfect for relaxing or working from home. The fully finished basement adds great living space with a large rec room, full bath, and laundry area. Enjoy CENTRAL A/C, NEW ROOF, a single attached garage, and proximity to parks, schools, and amenities. Move-in ready and waiting for you! Note: Seller is a Real Associate Licensed in the Province of Alberta. (id:62055)
Maxwell Devonshire Realty
#103 10606 84 Av Nw
Edmonton, Alberta
Bright, modern, and full of light – 2 bed, 2 bath corner unit in Strathcona! Rare opportunity to own in the highly sought-after Arthur Condominiums, where modern design meets one of Edmonton’s most walkable locations. Just steps to Whyte Ave, the Old Strathcona Farmers’ Market, and the River Valley, with quick access to the University of Alberta and downtown. Large windows fill this SE-facing ground-floor unit with natural light, creating an inviting, open feel complemented by 9’ ceilings. The kitchen features white cabinetry, quartz countertops, and stainless steel appliances. With two spacious bedrooms, two full bathrooms, in-suite laundry, titled heated underground parking with storage, and a large private patio with secure gate and storage, this home checks all the boxes. Experience the perfect blend of comfort, convenience, and style in the heart of Strathcona (id:62055)
Sable Realty
27 Redpoll Wd
St. Albert, Alberta
7267 SQFT CORNER LOT. 931 SQFT TRIPLE CAR GARAGE. 1041 SQFT TRIPLE CAR DRIVEWAY. 5 CAR PARKING OPTION ON DRIVEWAY. 44 FT DEEP DRIVEWAY .RV PARKING. 30 FT DEEP GARAGE. Lot of street Parking on corner lot. South Facing House Across from GREY NUNS PARK And Creek. Front Covered Balcony with Ravine View. Balcony With Glass Railings. TRIPLE Pane BLACK Windows. Unique Floor Plan with all the three floors 9 feet High. Perfectly designed with Prime Location. Open to above 19Ft ceilings from entrance and throughout the Great room adjoining the Bonus room above. Indented ceilings adds to the beauty of 19 feet high Ceilings. You will Enjoy Sunlight in the Great room, Bonus & Master bedroom. Bonus room with 8 Ft high patio doors takes you to South Facing Balcony to enjoy Calming view of Creek and Pond. Close to Nature and Walking Trails next to Big Lake. 8 feet high doors, Barn door and feature walls. Open Stair case with 2 sided stairs and railing with spindles. 2ft x 4ft Porcelain Tiles. Arch doorways. Dont Miss... (id:62055)
Century 21 Signature Realty
13340 94 St Nw
Edmonton, Alberta
Turnkey Home with Heated Garage & Big Backyard! This fully renovated home is move-in ready—no renos needed! Updates include new electrical, plumbing, furnace, hot water tank, appliances, windows, roof, and a heated single garage with a brand-new concrete pad. Step into a bright living room with soaring vaulted ceilings and enjoy a large backyard perfect for kids, pets, or evening sunsets. A separate entrance, second kitchen, and separate laundry make this home ideal for extended family living. Located in a quiet neighborhood near schools, shopping, and a medical clinic, with quick access to major roads for easy city commuting. Just move in, kick off your boots, and start making memories! (id:62055)
The E Group Real Estate
2153 194a St Nw
Edmonton, Alberta
Welcome to River Edge, Edmonton! This stunning single-family home offers the perfect mix of luxury and functionality. Featuring two impressive open-to-below areas—one over the front entrance and one over the great room—this home feels bright and spacious throughout. The main floor includes a bedroom and full bathroom, ideal for guests or multi-generational living. Upstairs, enjoy a beautiful primary suite with a 5-piece ensuite, two additional bedrooms, a central bonus room, and convenient second-floor laundry. A separate side entrance offers potential for future basement development or a legal suite—perfect for a mortgage helper. Nestled in one of Edmonton’s most desirable new communities, this home delivers exceptional style, comfort, and room to grow. (id:62055)
Maxwell Challenge Realty
#78 165 Cy Becker Bv Nw
Edmonton, Alberta
Stylish 3-Bed, 3-Bath Townhouse, minutes from Manning & the Henday! This bright 3-story home checks all the boxes - great location, low condo fees, and a modern layout you’ll love. The main floor offers a double attached garage, a welcoming foyer, and handy storage/utility space. The second floor is open and airy with spacious living and dining areas, a modern kitchen, and a balcony overlooking the courtyard; great for enjoying a morning coffee or an evening wind-down. Upstairs, you’ll find 3 comfortable bedrooms, including a primary with an ensuite. Snow removal and lawn care are taken care of - just move in and enjoy! (id:62055)
The Foundry Real Estate Company Ltd
81 Sunset Bv
St. Albert, Alberta
One of the larger homes in the area. This is a clean bungalow with 3 bedrooms and one bathroom on the main floor. Great potential for a suite in the basement as it already has main floor laundry, a separate entrance to the basement, roughed in plumbing for a bathroom and a separate furnace for each level. Other features include newer triple pane windows, a large yard and concrete parking area. (id:62055)
Bermont Realty (1983) Ltd
658 Black Stone Bv
Leduc, Alberta
Attention first time buyers! NO CONDO FEES! 3 bedrooms, DOUBLE DETACHED GARAGE and AIR CONDITIONING for a great price! Get into the home ownership for less than rent. You are going to love this attached Row House. Across the street from a park, Olympic sized outdoor skating rink and Basketball hoops. Inside you will find a cozy and warm layout with a large kitchen, quartz countertops, LVP flooring and 2PC bath. Off the kitchen, you have access to your own backyard and garage. Upstairs there are 3 bedrooms including a large Master and walk in closet plus full bathroom. The basement is unfinished, perfect for extra storage or a gym. Don’t miss out on this great property! (id:62055)
RE/MAX Elite
#702 10015 119 St Nw
Edmonton, Alberta
SPACIOUS, 2 Bed 1 Bath with a COVERED, energized, parking stall, STORAGE LOCKER, and fantastic views, in a cared for building on a beautiful street! Did I mention the reasonable condo fees, INCLUDING electricity! With over 900 sq ft, newer vinyl windows, and a great galley kitchen with plenty of space for additional cabinets, or a kitchen nook, with a little TLC this pet friendly condo could be an adorable starter home or a great opportunity for university students! With easy access to both NAIT and UofA plus walking distance to a Safeway or the Brewery District, the location truly speaks for itself. With upgraded common area including a very secure front entryway, and FREE laundry on every floor, this complex gives off a comfortable higher end feel but without the high price tag! Building just had a newer 2024 reserve fund study completed with minimal to no requirement for a special assessment in the next 5-10 years! A MUST SEE. (id:62055)
Logic Realty
#205 61209 Rge Rd 465
Rural Bonnyville M.d., Alberta
Located in the mature subdivision of Birch Grove on Moose lake, this unique A frame has 1280 sq. ft. of living space. This home features a cozy kitchen, dining area and large living room with a wood burning stove. Main floor laundry, 2 bedrooms and 2 baths. Off the living room are garden doors leading to 3 acres of peace and quiet. A 26' by 28' detached garage, garden area and fire pit to enjoy. Access to Moose lake for fishing, water skiing, or just relaxing. A great place to call home. Property is sold AS IS WHERE IS. (id:62055)
Royal LePage Northern Lights Realty
11 Falcon Cr
St. Albert, Alberta
LEGAL SUITE. This beautifully renovated Forest Lawn bi-level is located on a quiet corner lot. Numerous upgrades include vinyl windows, pex plumbing, vinyl siding, high efficiency furnaces, upgraded cellulose insulation, vinyl plank flooring, new bathrooms, modern fixtures & fresh paint. Hwt (2020) & shingles (2017). The upper level features a large livingroom with massive southeast facing window & dining room with bay window. The white kitchen has a new stainless steel fridge & pantry. Down the hall is the primary bedroom with new three piece en-suite & double patio doors to the deck. The other two bedrooms are steps away from the new four piece bathroom with tile surround shower. Downstairs is the laundry room with two sets of appliances. The legal suite boasts a brand new white kitchen with island & pantry. The livingroom has two big windows allowing lots of natural light. Down the hall are two bedrooms & a three piece bathroom with shelving. Lots of storage. Oversized 26' X 24' double detached garage. (id:62055)
Century 21 Reward Realty
109 Foxboro Rd
Sherwood Park, Alberta
Welcome to one of Sherwood Park’s most desirable neighbourhoods – Foxboro! Walking distance to all levels of schools, and surrounded by scenic walking trails and bike paths. This beautifully maintained home features a bright open concept kitchen and dining area, large living room with a gas fireplace, and patio doors leading onto a maintenance free deck with built in seating and a fire pit. The beautifully landscaped yard adds to this perfect entertaining home. Back indoors, you will find a main floor office/flex area, a powder room, mud room and an immaculate double attached garage. Upstairs there is a great bonus room, spacious primary, with a spa style ensuite and walk in closet, 2 good size bedrooms and a full bath. The basement boasts a custom beverage station, spacious family/games room, full bath and ample space for a 4th bedroom. Located directly across from a huge green space, this home offers the perfect setting for all families big and small. (id:62055)
Now Real Estate Group
2056 Towne Centre Bv Nw
Edmonton, Alberta
A 'HOMES BY AVI' MASTERPIECE! MASSIVE LOT! HIGH-END! BREATHTAKING! WELCOME TO ONE OF TERWILLEGAR TOWNE'S BEST; 2056 TOWNE CENTRE BV NW. THIS INCREDIBLE 2 STORY HOME WAS BUILT IN 2005 AND HAS THE FOLLOWING FEATURES..3 BEDROOMS, 3 BATHS, UNFINISHED BASEMENT AND JUST OVER 1600 SQ FT OF LIVING SPACE. THE CUSTOM KITCHEN HAS A GIANT ISLAND WITH RAISED EATING BAR, VINYL FLOORS, CORNER WALK-IN PANTRY, MAPLE CABINETRY, STAINLESS APPLIANCES AND UPGRADED BACKSPLASH. DINING AREA IS OFF KITCHEN WITH EXTERIOR DECK ACCESS. MAIN FLOOR ALSO HAS A SPACIOUS DEN/OFFICE, SPACIOUS LIVING ROOM WITH A GAS FIREPLACE, OPEN FRONT ENTRANCE AND A HALF BATHROOM. UPPER LEVEL HAS 3 BEDROOMS INCLUDING A KING-SIZED PRIMARY BEDROOM WITH CUSTOM WALK-IN CLOSET. ENSUITE HAS DOUBLE SINKS, A SHOWER AND SOAKER TUB. UPPER FLOOR ALSO HAS A FULL BATH. BASEMENT IS UNFINISHED WITH A NEWER FURNACE AND HWT, CENTRAL AC, AND LAUNDRY. DETACHED GARAGE IS 22X24' WITH ALLEY ACCESS. HOME HAS RV PARKING (14.7M REAR PAD) AND MANICURED LANDSCAPING/FENCED YARD. (id:62055)
Royal LePage Noralta Real Estate
18416 77 Av Nw
Edmonton, Alberta
Welcome to Lymburn! This spacious 4-level split home offers around 2,300 sq. ft. of living space on a desirable corner lot, complete with a double attached garage. Inside, you’ll find 4 bedrooms and 2.1 baths, including a generously sized primary suite with double closets and a private 3-piece ensuite. The heart of the home is a warm and inviting family room with a wood-burning fireplace on the third level—perfect for cozy evenings. This level also features a 4th bedroom and a convenient 2-piece bath with laundry, with easy potential to upgrade to a full 3-piece. The functional layout gives families plenty of room to spread out while staying connected. With its prime location, you’re just steps away from schools, parks, Callingwood Mall & Farmer’s Market, YMCA, Callingwood Arena & Rec Centre, and the public library. Whether you’re upsizing or searching for your first family home, this property offers space, comfort, and unbeatable access to amenities. MUST SEE BEFORE IT GOES!! (id:62055)
Century 21 Quantum Realty
#329 4210 139 Av Nw
Edmonton, Alberta
Built in 2004, this spacious 2-bedroom, 1-bath condo is located on the main floor of Clareview Campus. The unit offers a functional layout ideal for both living and investment. Inside, you’ll find a bright open-concept design with a modern kitchen overlooking the dining area and a generous living room. Fresh paint and newer finishes make the space move-in ready. Convenient features include in-suite laundry, a large storage room, and direct access to a wide private balcony, perfect for outdoor relaxation. The location is unbeatable—just steps from the LRT station and bus terminal, with quick access to downtown and the University of Alberta. Walking distance to Superstore, Walmart, Clareview Library, and Recreation Centre, plus visitor parking available. (id:62055)
Mozaic Realty Group
#201 5677 99 St Nw
Edmonton, Alberta
IS YOUR BUSINESS READY TO STOP LEASING and START OWNING? This beautifully finished SECOND FLOOR office condo is MOVE-IN-READY. At just over 1,600 SQ.FT, this space comes equipped with 3 Offices, Boardroom, Kitchenette, Private bathroom, Storage Closet and wide open common space with plenty of room for more desks for your growing team. High quality finishes through including Luxury Vinyl Plank, Carpet in Offices & Boardroom, High End Window Coverings & Lighting, all you need to do is move right in. Ownership comes complete with FIVE TITLED PARKING STALLS as well as PYLON SIGNAGE right on 99 ST. Centrally located on the busy 99 St corridor just north of the whitemud that see's on average 30,000 to 50,000 vehicles per day, your customers will have no trouble finding you business. Take advantage of this opportunity to OWN YOUR SPACE and start paying yourself that rent! (id:62055)
Real Broker
9938 222a St Nw
Edmonton, Alberta
Affordable Luxury in Secord! Welcome to this beautifully maintained 3 bedroom, 2.5 bath, two-storey single-family home located in the highly sought-after west-end community of Secord. This property combines modern finishes, practical design, and exceptional value—offering true affordable luxury. Additional highlights include central air conditioning, water softener, and a water filtration system, composite deck, and pergola. The extended double attached garage provides extra storage space and secure parking. Located in a quiet, family-friendly neighborhood, this home is close to parks, schools, shopping, and major transportation routes—offering both convenience and community. (id:62055)
Professional Realty Group
43 Westridge Rd Nw
Edmonton, Alberta
This meticulously designed home showcases high-end finishes, superior craftsmanship, & backs onto the ravine! With over 4,200 sq ft of living space, it offers 4 bedrooms + a den, a main floor office, & a massive upper loft with a rooftop patio. The main floor features stunning hardwood, custom iron doors, brick accents, & a chef’s kitchen with elegant cabinetry, panel appliances, dual fridges, built-in ovens, & bookmatched countertops. A dining wet bar includes a built-in beverage fridge, while the living area centres around a plaster fireplace with built-in cabinetry. The primary suite boasts a gorgeous, spa-like en-suite and a large walk-in closet. Upstairs are 3 bedrooms, a den, & 3 full baths. The top-floor loft impresses with a wet bar, 2 pc bath, & rooftop patio with a gas fire table overlooking the ravine. The lower level offers in-floor heat, a rec room, a bedroom, & bath. Oversized heated garage with epoxy floors & south yard with covered deck complete this must-see home! (id:62055)
Maxwell Devonshire Realty
6003 107 St Nw
Edmonton, Alberta
Welcome to this beautifully designed 4-bedroom, 2-storey home in the heart of desirable Pleasantview—perfectly positioned facing a peaceful park and just steps to several great schools and public transit. Offering 2,245 sq ft of thoughtfully planned living space and ready for quick possession, this home features a spacious bonus room, a large island kitchen with quality appliances, a walk-through pantry, and a sophisticated colour palette throughout. Spectacular oversized windows flood the home with natural light, enhancing the airy feel and showcasing the light-toned engineered hardwood floors. The huge front foyer offers a grand welcome for guests, while the side entrance provides flexible options for future development. A double attached garage adds everyday comfort and security. With a wonderful family-friendly layout and stunning design, this Pleasantview gem truly checks all the boxes. (id:62055)
Maxwell Devonshire Realty
35 54569 Rr 215
Josephburg, Alberta
Escape the city and enjoy the charm of small-town living in this beautifully upgraded and fully developed 3 + 1 bedroom bungalow, just a short drive from Fort Sask. Landscaped corner lot with convenient back alley access. Step inside to discover a bright and welcoming country-style kitchen, thoughtfully updated with new countertops, sink, and cabinetry. The family-sized living room is the perfect place to unwind, featuring a cozy gas fireplace that set the tone for relaxing evenings or quiet nights in. Down the hall, you’ll find 3 comfortable bedrooms, each with ample natural light, and a 4PC main bathroom. The main-floor laundry, conveniently located just off the kitchen, adds everyday practicality and ease. The fully finished basement has a large rec room, a spacious bedroom, a 3PC bath, 2nd kitchen, and a cold room . Enjoy your morning coffee or summer barbecues on the deck just off the back entrance. The yard is surrounded by mature trees and landscaping, offering privacy and shade (id:62055)
RE/MAX Elite
6003 48 Av
Beaumont, Alberta
Welcome to this beautifully maintained home featuring a grand open-to-above entrance filled with natural light. The open-concept main floor showcases rich hardwood, stainless steel appliances including a new fridge (2024), walk-in pantry, and an island perfect for entertaining. The bright dining area flows into a spacious living room with a cozy gas fireplace. Step outside to a brand-new deck, large backyard, and oversized storage shed—ideal for outdoor living. A 2-piece bath and laundry area off the garage (great mudroom potential) complete the main floor. Upstairs offers a spacious bonus room, two well-sized bedrooms, a 4-piece bath, and a large primary suite with walk-in closet and private ensuite. The fully finished basement adds even more living space. Major updates include hot water tank and furnace (2022). Located on a quiet street in sought-after Goudreau Terrace, near Four Seasons Park and the Aquafit Centre. A perfect blend of comfort, style, and location! (id:62055)
Royal LePage Noralta Real Estate
445 Reed Cr
Leduc, Alberta
This stylish half duplex offers the perfect blend of comfort, functionality, and modern design. Featuring a SINGLE ATTACHED GARAGE with EXTRA REAR PARKING, this home is ideal for families, professionals, or anyone seeking a well-appointed space in a family community. Step inside to an open concept main floor that’s filled with natural light. The contemporary modern paint colours create a fresh, welcoming atmosphere, making it easy to move right in. Upstairs, you’ll find three spacious bedrooms, including a large primary suite with walk in closet & ensuite, along with convenient upstairs laundry and two and a half bathrooms to accommodate the whole family. A NEW WASHER make laundry day a breeze, while new CENTRAL AIR CONDITIONING ensures comfort all summer long. The unfinished basement provides endless opportunities—whether you’re dreaming of a home gym, rec room, or extra storage space. Outside, enjoy a SOUTH FACING backyard, perfect for gardening, barbecues, or simply soaking up the sun. (id:62055)
RE/MAX Real Estate
57 Nootka Rd
Leduc, Alberta
~ 3 + 1 BEDROOM, 2.5 BATHROOM BUNGALOW ~ DOUBLE DETACHED GARAGE ~ FULLY FINISHED BASEMENT ~ BUILT in 1973 ~ This updated home is located on a quiet residential street in the family friendly community of Corinthia Park. Recent updates include new shingle in 2022, new window wells in 2023, newer windows, new kitchen appliances, new bathroom vanities, new toilet, new vinyl flooring, NEW HIGH EFFICIENCY LENNOX FURNACE & CENTAL AC (2023), NEW 100 AMP ELECTRICAL PANEL (2023) with wiring brought up to code, NEW HOT WATER TANK (2023), and much more. The yard is massive and there is a patio perfect for a BBQ and sitting area, plus a double detached garage. The location is excellent, close to schools, QE2 highway, Costco, Edmonton International Airport, Nisku and the outlet mall. Perfect home for retirees, first time buyers, or great for investment. Just move in and enjoy. (id:62055)
Maxwell Challenge Realty
#114 5001 Eton Bv
Sherwood Park, Alberta
You won’t find better value than this 1,005 sq.ft. Christenson-built (18+) main-floor suite! The elegant lobby welcomes you with comfortable seating and a warm, inviting atmosphere. Inside, this former show suite features an open-concept design with laminate flooring, a bright peninsula kitchen with granite countertops, and a sun-filled living room that opens onto an east-facing balcony overlooking a walking path. The primary bedroom offers a 4-piece ensuite, while a second bedroom, in-suite laundry, and another full bath complete the layout. Additional highlights include central A/C, heated underground parking, and a large fitness room. Ideally located within walking distance to Emerald Hills shopping, hospital, parks, and public transit. A beautifully maintained home in a quiet, adult-oriented building! (id:62055)
Maxwell Devonshire Realty
#158 7805 71 St Nw
Edmonton, Alberta
Welcome to this bright and well-maintained 1-bedroom ground floor unit in desirable King Edward Park! Offering 662 sq ft of comfortable living space, this home features an open layout, in-suite laundry, and a private patio for easy outdoor access. The building provides exceptional amenities including an indoor pool, hot tub, sauna, large fitness center, and a social room with a pool table, darts, full kitchen, and spacious patio area—perfect for entertaining or relaxing. Enjoy the convenience of secure underground parking and a private storage locker. Ideally located near major routes including the Anthony Henday, with shopping, transit, and parks just minutes away. Move-in ready and perfect for first-time buyers, downsizers, or investors! (id:62055)
Royal LePage Arteam Realty
#137 1670 Jamha Rd Nw
Edmonton, Alberta
This spectacular 3 bedroom & 2.5 bathroom townhome could be yours! Conveniently located and move-in ready, this is a fine townhome located in Tiffany Lane. Enjoy a spacious main floor with plenty of windows and natural light, perfect for plants and shining in that precious daylight. With a deck and fenced backyard, friends and family have plenty of space for entertainment. Enjoy your conveniently located half bath and laundry on the main floor. Upstairs, you'll find TWO FULL bathrooms and three bedrooms with beautiful views. The ensuite bath and walk-in closet make getting ready convenient. With quick access to shopping and transportation nearby, including 50th St and Whitemud, you'll never be far from what you need. You can even walk to the beautiful Jackie Parker Park nearby. Newer A/C, NEW Vinyl Plank throughout, newer paint and plenty of space in this townhome are waiting for you in Jackson Heights. (id:62055)
Blackmore Real Estate
307 Grandin Vg
St. Albert, Alberta
BEAUTIFULLY Updated End Unit Townhouse – Immediate Possession! This 1,335 sq. ft. 4-bed, 1.5-bath end unit with single OVER SIZED attached garage is move-in ready with fresh paint, new window coverings, updated light fixtures, aluminum wiring conversion for enhanced safety, newer furnace (2023), and hot water tank. BRIGHT layout with upgraded windows and patio doors leading to a PRIVATE backyard with a PATIO and planting space. ESTABLISHED complex with a HEALTHY RESERVE fund and planned upgrades to walkways, roadways, and driveways. Close to schools, parks, and transit. A solid investment and perfect place to call home! (id:62055)
Royal LePage Arteam Realty
#351 1196 Hyndman Rd Nw
Edmonton, Alberta
With RIVER VALLEY views! Welcome to The Avenue at Hermitage, perfectly located on the beautiful, picturesque, serene riverbanks of Edmonton's desirable community of Canon Ridge. Don't miss out on this show home condition, newly painted and new laminate flooring, this 2 bedroom, 2 bath apartment style condo features an open concept floor plan, 6 piece appliance package, master suite w/ walk through closet and full 4 piece ensuite, kitchen w/ upgraded stainless steel appliances, breakfast bar and pantry, 3 piece main bath, in-suite laundry room w/stacker washer/dryer, titled parking, and a large balcony with fantastic views of the river valley! Additional amenities include convenient access to bus stop, neighborhood park, river valley park & trails, and quick access to Yellowhead Trail and Anthony Henday Drive. Simply put.....the perfect starter home or excellent investment property! (id:62055)
Royal LePage Arteam Realty
712 53222 Range Road 272
Rural Parkland County, Alberta
Welcome to one of the largest pie-shaped lots in Parkland Village! This well-kept 3-bedroom, 2-bath home offers both incredible outdoor space and a comfortable, functional layout perfect for families, pet owners, or anyone who wants room to spread out. The fully fenced yard is a standout feature with tons of space for kids to play, pets to run, and gatherings with friends and family. A large deck and storage shed add even more outdoor living potential, whether you want to garden, entertain, or just enjoy the open space. Inside, you’ll find a spacious front entry thanks to a practical addition, leading into a warm and inviting home. The layout includes a bright living room, large eat-in kitchen, and a well-separated primary bedroom with its own private ensuite. Two more bedrooms and a full second bathroom offer plenty of room for family, guests, or home office needs. Located just minutes from parks, playgrounds, schools, and walking trails. (id:62055)
RE/MAX Preferred Choice
#4 54222 Rge Road 25
Rural Lac Ste. Anne County, Alberta
What an incredible opportunity for a FIRST TIME ACREAGE BUYER! It works within budget!! (yay!) and it's not junk!! just 20 mins northwest of Stony Plain, almost all hwy, you get 3.4 acres of BEAUTIFUL ROLLING HILLS and trees trees trees!! The kids sledding hill awaits! You can watch from the kitchen out the back window! Will it need some work inside? Yup! BUT Does it have the hard goods locked in? ohhh yes...A fully functioning well, septic tank and field, updated windows and shingles. GOOD TO GO. This is a LARGE bilevel too.. 1400 sq ft up AND down. 2+1 Beds, 2 baths, 2 Living rooms, and SO SO MUCH POTENTIALLLL. Redone basement bathroom w a large jet tub, large bsmnt family room and one more bedroom! When you're done with this you'll have an over 2800 sq ft family home on 3.4 acres! Great investment. Highlights incl MASSIVE VAULTED bonus room, covered 3 season deck, corner gas fireplace, beautiful basement bathroom. Come take a look, fall in love with the property and see if it's for you! (id:62055)
The Good Real Estate Company



