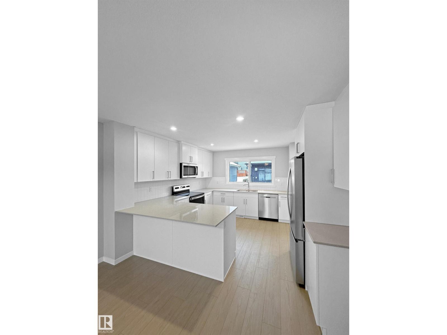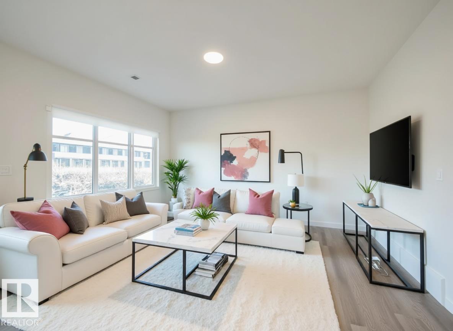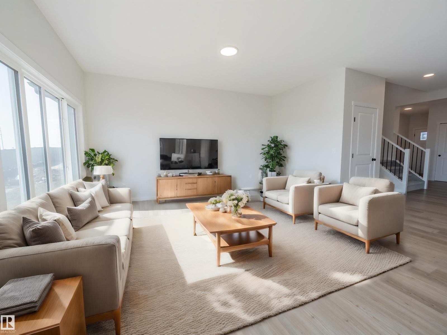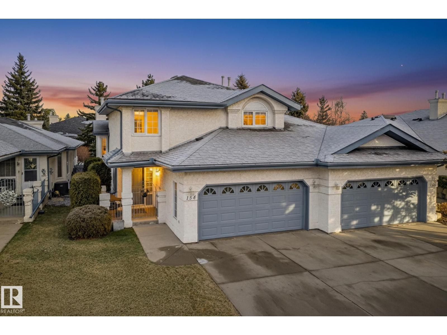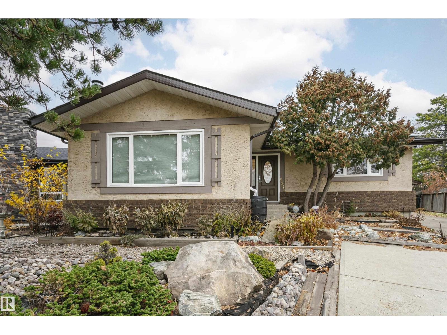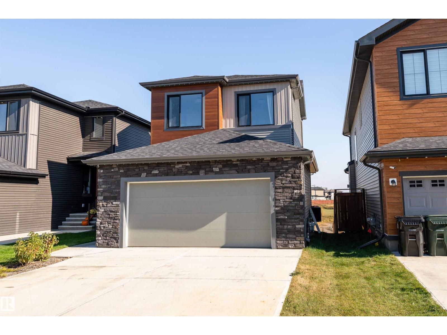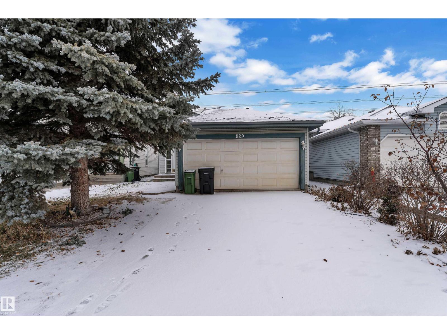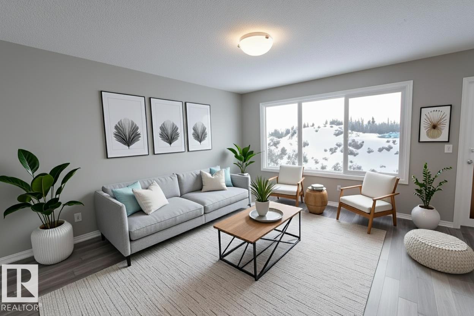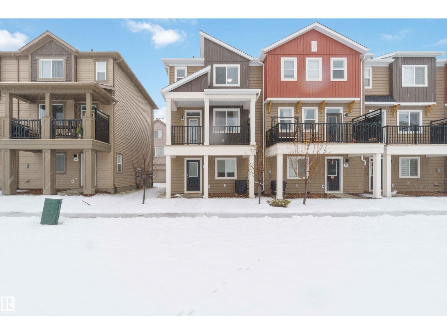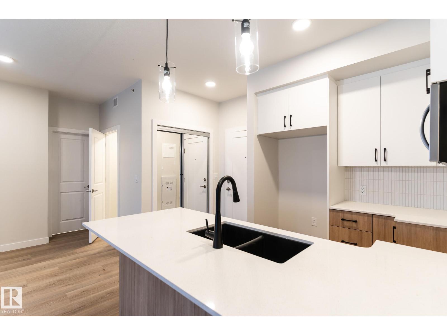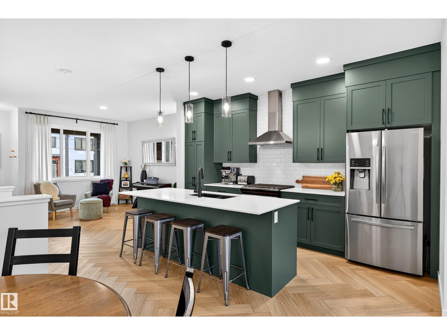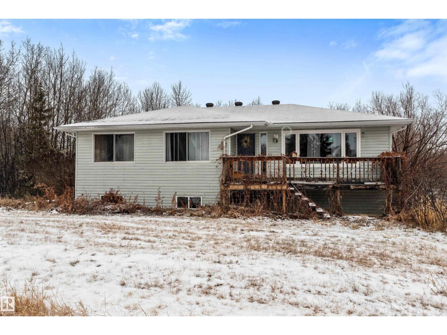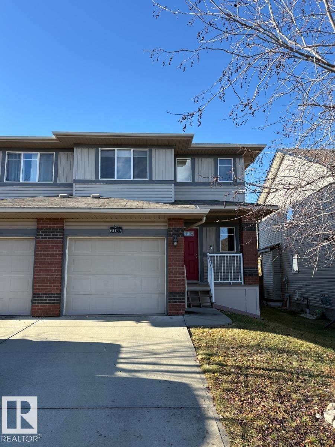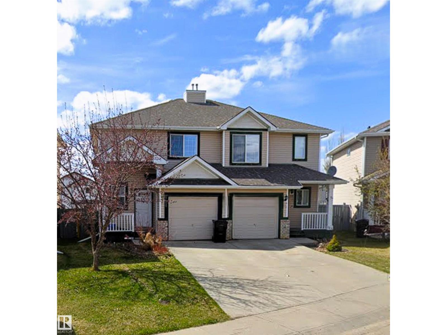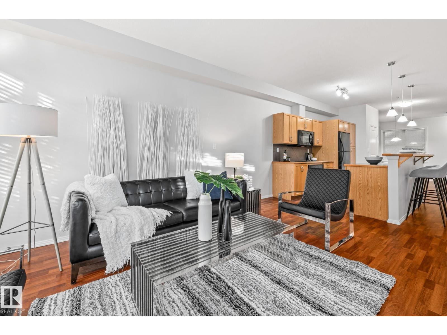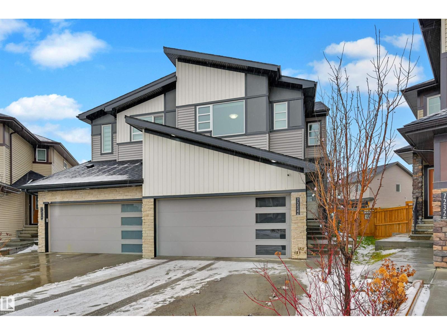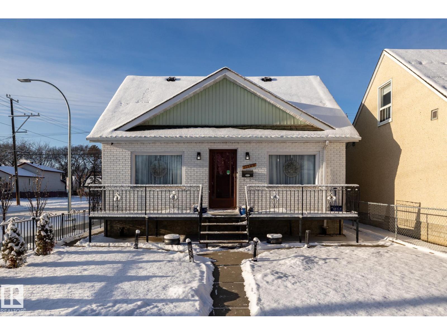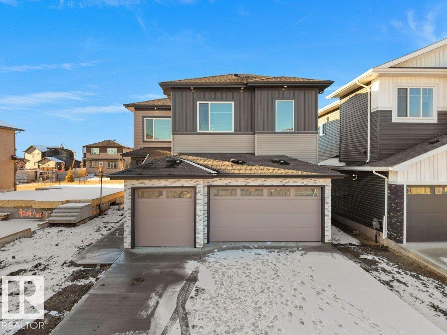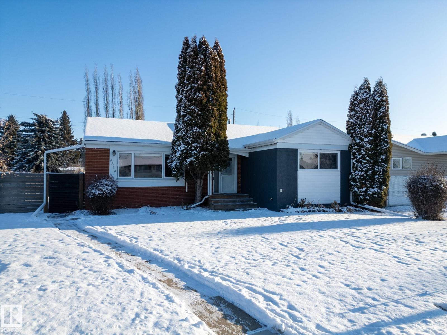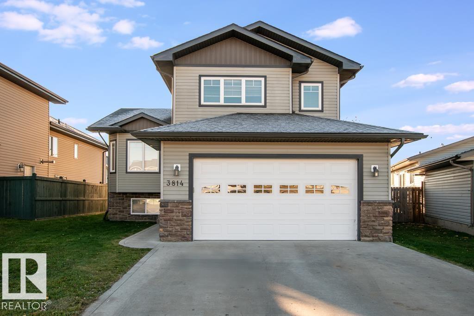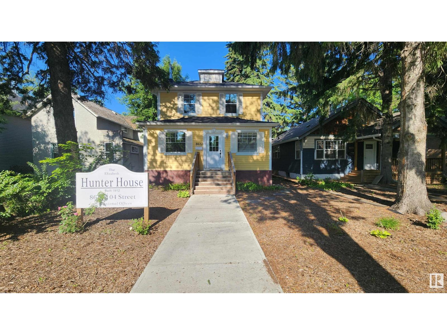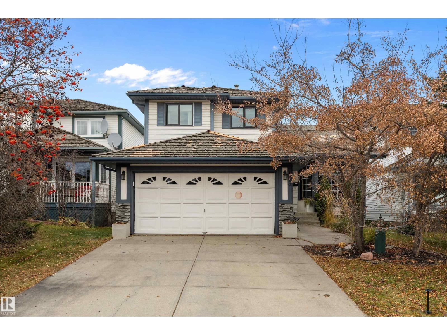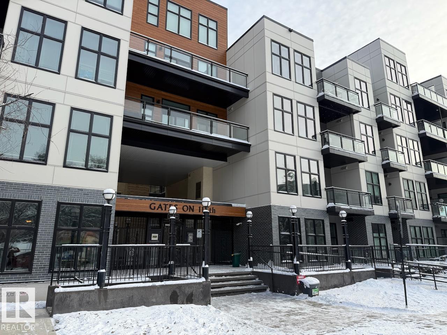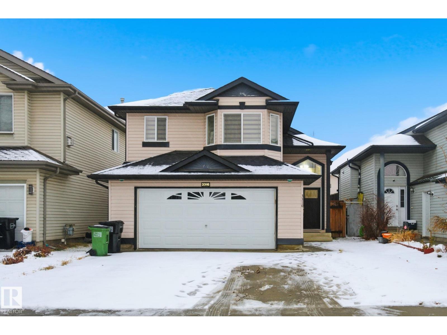328 172 Av Nw
Edmonton, Alberta
Experience the feeling of coming home in this Coventry Homes duplex w/ SEPARATE ENTRANCE, where comfort, style & future opportunity meet. 9' ceilings on the main floor create an open, welcoming atmosphere, while the kitchen brings everyday living to life w/ S/S appliances, quartz counters & a tile backsplash that feels both modern & warm. An open concept layout connects the kitchen, dining area & living room beautifully, making gatherings, quiet mornings & weeknight dinners feel effortless. A half bath completes the main floor. Upstairs, the primary bedroom offers a relaxing retreat w/ a 4 piece ensuite & walk in closet. Two additional bedrooms, a full bath & upstairs laundry add practicality, balance & space to grow. Landscaping is included, & a double detached garage adds everyday ease. Built w/ care, confidence & backed by the Alberta New Home Warranty Program for lasting peace of mind. Home is under construction, photos not of actual home, some finishings may vary, some photos virtually staged. (id:62055)
Maxwell Challenge Realty
17436 2 St Nw
Edmonton, Alberta
Your dream Coventry Home awaits — complete w/ a SEPARATE ENTRANCE for future possibilities. The moment you step inside, 9' main-floor ceilings create an open, welcoming sense of space that sets the tone for comfort & connection. The chef-inspired kitchen brings the heart of the home to life w/ beautiful cabinetry, quartz counters, a pantry for effortless storage, & sight lines through the dining & living areas for easy everyday living & entertaining. A mudroom & half bath add functionality to the main level. Upstairs, the primary suite offers a spa-like escape w/ double sinks, soaker tub, stand-up shower & a walk-in closet designed for relaxation & routine. Two additional bedrooms, a versatile bonus room, full bath & upstairs laundry provide flexibility & room for everyone to unwind, play & recharge. Built w/ care & backed by the Alberta New Home Warranty Program for lasting peace of mind. Home is under construction, photos are not of actual home, some finishings may vary, some photos virtually staged (id:62055)
Maxwell Challenge Realty
312 173 Av Nw
Edmonton, Alberta
Your dream Coventry Home awaits — complete with a SEPARATE ENTRANCE for future possibilities. 9' ceilings on both the main floor and basement create a bright, open feel the moment you step inside. The chef-inspired kitchen is designed for connection, featuring stainless steel appliances, stylish cabinetry, quartz counters and a pantry for effortless organization. The Great Room flows into the dining area and living room, where a cozy fireplace sets the tone for warm evenings and easy gatherings, while a mudroom and half bath add everyday convenience. Upstairs, the primary suite becomes your retreat with a spa-style 5-piece ensuite including double sinks, soaker tub, stand-up shower and walk-in closet. Two additional bedrooms, a versatile bonus room, full bath and upstairs laundry complete the upper level. Built with care, quality and peace of mind, and backed by the Alberta New Home Warranty Program. Home is under construction, photos are not of actual home, some finishings may vary, some photos virtually (id:62055)
Maxwell Challenge Realty
154 Oeming Rd Nw
Edmonton, Alberta
Bright, easy-living 4-level split in a well-run 18+ community, this home stands out for its space, storage & thoughtful updates. The main living area is open & uplifting with VAULTED ceilings, HARDWOOD floors, and enough room to host anything from Sunday pancakes to full-on holiday feasts. The kitchen works as hard as you do: GRANITE counters, island, huge WALK-IN PANTRY, updated appliances, and a breakfast nook that opens to a large deck & FENCED BACKYARD - perfect for morning coffee or unwinding at the end of the day. The cabinets still carry 10 years of warranty, for peace of mind. Upstairs, the primary suite has an UPDATED ENSUITE with double sinks & a walk-in closet. Two FIREPLACES (1 in the living room, 1 in the big basement rec room) add warmth and charm throughout the seasons. DOUBLE ATTACHED GARAGE, NEW TRIPLE GLAZED WINDOWS, 4YR OLD SHINGLES & a well-managed complex keep life running smoothly. Close to shopping and major routes, this home is easy to settle in to and surprisingly hard to leave. (id:62055)
Maxwell Devonshire Realty
5801 54 Av
Beaumont, Alberta
This beautiful corner lot bungalow located in Beaumont is perfect if you’re looking to downsize or start a family & enjoy a backyard oasis. All the expensive items have been done. Including a custom-made kitchen includes a gas-stove, quartz counter-tops, soft-close drawers, motorized blinds over sink, & stainless steel appliances. Other upgrades are solar panels, remote window coverings in 2024( livingroom); triple-pane windows, shingles, furnace & central vac; newer front & back doors, A/C, newer led lights & ceiling fan, newer main bathroom vanity & tub surround. This home has 3 good sized bedrooms on the main level, w/ a 4 pc main bath & 2 pc ensuite. The living room boasts a beautiful brick wood burning fireplace & vaulted ceiling. The basement has a large rec room/flex space & 3 pc bathroom including new shower. W/ plenty of storage & an extra fridge & freezer chest, LG washer/dryer & wash basin. The backyard oasis is perfect w/ perennials and plenty of sunlight. Garage is 6.54m x 6.47m (id:62055)
RE/MAX Real Estate
56 Tilia Pl
Spruce Grove, Alberta
Finally, a Home That Fits Every Stage of Life! This stunning Western Living home features a MAIN FLOOR PRIMARY retreat with 5 piece ensuite, WI closet, plus MF laundry room gives you the best of both worlds - the ease of bungalow living + bonus space of a 2-storey, all wrapped up in one GORGEOUS package! Set on a pond backing lot, the genius layout shines with open concept living, tons of windows, beauty VP floors, dream kitchen with quartz, massive island, endless drawers & WT pantry, plus a spacious entry and handy half bath! Upstairs offers a great separate space with 2 large bedrooms and sleek 4-pc bath! PLUS “new build extra costs” are DONE: A/C, fence, deck, landscaping & window coverings! Dbl att garage and side street parking are great too!. All this in the highly desired Greenbury, steps from trails, lovely pond and a quick walk to Jubilee Park and Prescott Learning Center! Perfect for multigenerational living or anyone wanting a “forever home” that truly grows with your family! (id:62055)
Exp Realty
829 Blacklock Wy Sw
Edmonton, Alberta
Affordable five-bedroom bi-level, featuring a beautifully renovated kitchen and bathroom! This bright and inviting property backs directly onto a peaceful greenspace and offers a total of 5 bedrooms, 2.5 bathrooms, and a double attached garage. The updated kitchen showcases modern white cabinetry, quartz countertops, stainless steel appliances, and tile flooring. Adjacent to the kitchen is a dining area with access to a private back deck perfect for morning coffee or evening relaxation. The refreshed lower level is filled with natural light and includes a spacious family room with a cozy corner gas fireplace, a second full kitchen, two additional bedrooms, and a 3-piece bathroom. With laundry on both levels, this home is ideal for hosting short-term guests or accommodating a multi-generational family. Enjoy a fully fenced, east-facing backyard that opens directly to the greenspace behind. Located in the quiet, family-friendly community of Blackburne, you’ll love the no-through roads, abundance of trail. (id:62055)
Exp Realty
344 172 Av Nw
Edmonton, Alberta
This Coventry Home is built for connection, comfort and everyday moments that feel easy — from morning coffee in the kitchen with its stylish cabinets, quartz countertops, stainless steel appliances and clean, timeless backsplash, to evenings gathered around the warm glow of the living room fireplace. The open-concept main floor makes hosting effortless and daily life smooth, with a convenient half bath tucked away. Upstairs, a bright bonus room offers space to unwind, play or simply breathe, while the primary suite gives you a place to recharge with its 5-piece ensuite and walk-in closet. Two additional bedrooms and a full bath complete the upper level, and the unfinished basement with rough-in for a future bathroom is ready for your ideas. A double attached garage and front landscaping make coming home easy, and the Alberta New Home Warranty Program adds peace of mind to it all. Home is under construction, photos are not of actual home, some finishings may vary, some photos virtually staged (id:62055)
Maxwell Challenge Realty
#54 2072 Wonnacott Wy Sw
Edmonton, Alberta
Welcome to this stylish 3-storey townhouse in the heart of Walker, offering 3 bedrooms, 2.5 baths and 1,296SqFt of bright, modern living. The ground level features a spacious double attached garage and a versatile den—perfect for a home office, workout space, or quiet retreat. Head upstairs to the open-concept main level, where large windows fill the space with natural light, and the flowing layout creates the ideal setting for both everyday living and entertaining. The kitchen offers great functionality and sight-lines to the dining & living areas, making it easy to stay connected while cooking or hosting. On the top floor, you’ll find three comfortable bedrooms, including a lovely primary suite with its own ensuite. Located just minutes from the nearby shopping centre, you’ll enjoy quick access to groceries, dining, and daily conveniences. Commuting is a breeze with the Anthony Henday only minutes away, and the airport is a simple 15-min drive—perfect for frequent travellers. All this home needs is YOU! (id:62055)
Exp Realty
#210 2225 44 Av Nw
Edmonton, Alberta
Walk into this open and spacious one bedroom one bath floor plan called the Joshua. Expertly designed for both comfort and functionality. The layout features bright living area that seamlessly connects to a modern kitchen, ideal for entertaining. Large windows flood the space with natural light, while the well-appointed bedroom offers a serene retreat. With large laundry area and a thoughtful flow, this home is perfect for anyone seeking style and convenience. Photos are of a similar unit (id:62055)
Century 21 Leading
3847 Chrustawka Pl Sw
Edmonton, Alberta
Step inside this beautiful, meticulously maintained 2-storey featuring stunning herringbone vinyl plank flooring & a stylish, open-concept main floor. The inviting layout includes a cozy living room, dining nook, family room with a sleek electric fireplace & convenient half bath. The showpiece kitchen impresses with rich deep-green cabinetry, quartz countertops, tile backsplash, stainless steel appliances including a gas stove, & an oversized island with eating bar. Upstairs, the spacious primary suite offers a walk-in closet & luxurious 4-piece ensuite with an oversized shower. Two additional bedrooms, a 4-piece bath, & upper laundry complete the level. The fully finished basement adds a large rec space, a fourth bedroom, a 4-piece full bath & storage. Enjoy the fully landscaped & fenced yard with stone patio & oversized double detached garage. Upgraded finishings, central A/C & thoughtful design make this home truly move-in ready! Close to parks, schools & all major amenities. Easy access to the Henday. (id:62055)
Century 21 Masters
55229 Range Road 13
Rural Lac Ste. Anne County, Alberta
Imagination & TLC are sure to deliver incredible opportunity in this classic 5 bedroom bungalow with 2,478 sq ft of combined living space, set back on a fully fenced 10 acre parcel. With 3 bedrooms up, including primary with walk-in closet, & 4pc main bathroom, this home has no problem accommodating today's growing family. You are sure to feel at home as you bask in the sunshine, that dazzles through the abundance of south-facing, oversized windows, and gleams upon the hardwood floors. The aspiring chef will appreciate a bright functional kitchen with loads of cupboard space & bar seating, while the rest of the family enjoys the adjoining dining room & the custom shelving of the front living room, giving access to the vistas of the front deck. The finished basement brags of in-floor heating, sealing in the comfort of 2 more very spacious bedrooms, bathroom, laundry, family/rec room & scores of storage space. No need to dread the winter as your vehicles are pampered in an oversized, heated double garage. (id:62055)
Royal LePage Noralta Real Estate
6027 Sunbrook Ld
Sherwood Park, Alberta
Visit the Listing Brokerage (and/or listing REALTOR®) website to obtain additional information. Welcome to 6027 Sunbrook Landing — a beautifully designed 1,293 sq ft duplex offering comfort, style, and exceptional functionality. This thoughtfully laid-out home features two spacious primary bedrooms, each complete with its own ensuite bath and walk-in closet. The main floor showcases hardwood flooring that flows seamlessly through the kitchen, living room, and dining area. The kitchen is sure to impress with its granite countertops, kitchen island, and generous cabinetry. A convenient half bathroom completes the main level. Enjoy year-round comfort with air conditioning, and appreciate the added convenience of a single-car garage for secure parking and storage. Step outside to a stone patio area in the backyard, ideal for outdoor dining, entertaining, or simply relaxing. This home truly checks all the boxes: modern finishes, functional living spaces, and a layout perfect for a variety of lifestyles. (id:62055)
Honestdoor Inc
5424 204 St Nw
Edmonton, Alberta
Welcome to The Hamptons, where comfort meets convenience. This bright and beautifully maintained two storey half duplex sits on a quiet cul de sac and offers exceptional value with NO CONDO FEES, central AC, and a spacious west facing backyard perfect for relaxing or entertaining. The main floor features a warm and inviting living room with a corner fireplace, an open dining area with direct access to the sun deck, and a well-designed kitchen with upgraded stainless steel appliances and abundant cabinet space. Freshly painted and move-in ready, the home feels clean, modern, and welcoming. Upstairs you’ll find a large primary bedroom plus two impressively roomy additional bedrooms and a full four piece bathroom. The fully finished basement expands your living space with a comfortable rec room along with a dedicated storage and laundry area. Prime location! Just a one minute walk to two K to 9 schools ! no more yellow bus mornings... Close to parks, transit, shopping, West Edmonton Mall, and the Henday. (id:62055)
Exp Realty
#127 4831 104a St Nw
Edmonton, Alberta
Presenting a flawless, newly refreshed condo with 1,052 sq ft and 10-foot ceilings—a must-see! This is not a typical ground-floor unit; the private, south-facing balcony is raised, providing an elevated outdoor retreat over landscaping. The open living area features laminate floors and vast windows, ensuring a bright setting. The kitchen includes all appliances and a large eat-at island. Step out to your raised, secluded balcony—a peaceful spot for sun and relaxation. The unit offers two bedrooms, including a large main suite with a walk-in closet and a three-piece ensuite (walk-in shower). The second room is ideal as a study or den. Convenience items include a four-piece main bath, in-suite laundry, and a storage locker. A sought-after titled tandem parking stall fits two vehicles! Located perfectly, you get high walkability with easy access to groceries, shops (including the Italian Centre), and major roadways. Don't miss this opportunity for a great home in the prime community of Empire Park! (id:62055)
Rimrock Real Estate
7234 Chivers Pl Sw
Edmonton, Alberta
Welcome to this huge (1,830+ sqft) beautifully finished Half Duplex situated on a large lot in a quiet cul-de-sac. The main floor features a bright front den, half bath, and an impressive kitchen with quartz countertops, tile backsplash, pantry, and a large island with seating—perfect for gatherings. The living room showcases a fireplace & a feature wall, flowing seamlessly into the spacious dining area. From here, step out onto the two-tier composite deck overlooking the fully fenced SW facing pie lot, complete with a grassed area ideal for outdoor enjoyment. Upstairs, the spacious primary bedroom includes a walk-in closet & spa like ensuite. A versatile bonus room, two additional bedrooms, a 4 pc bathroom, & laundry offer comfort & convenience for the whole family. The fully finished basement (with separate entrance) adds even more living space with a large family room, a fourth bedroom, and 3 pc bath. Attached garage with epoxy floor & AC included! Move in ready! (id:62055)
RE/MAX Excellence
11502 89 St Nw
Edmonton, Alberta
This solid 1.5-storey home has been lovingly cared for and is an excellent option for a growing family, investment property, or infill opportunity. The main floor features a bright living room, kitchen, dining area, one bedroom, and a full bathroom. Upstairs, you’ll find two additional generously sized bedrooms. The fully finished basement features a second kitchen, a spacious recreation room, and a 3-piece bathroom, and is equipped with its own private stacker washer. Basement is not a legal suite. A rear lane provides easy access to the double oversized detached garage, complete with a cement parking pad for additional parking. Meticulously maintained inside and out, this home is situated on a corner lot along a tree-lined street, just minutes from schools, shopping, the downtown core, and the River Valley trail system. Enjoy an easy commute to everywhere. (id:62055)
Front Door Real Estate
4006 40 St
Beaumont, Alberta
Welcome to a truly exceptional residence in Beaumont’s prestigious Lakeview North. This brand-new custom home, spanning 2,900 sq ft, is built for those who demand both style & functionality. The main floor features an elegant living area that flows seamlessly into a gourmet chef’s kitchen, complete w/ premium finishes & spice kitchen. A main-level bedroom w/ a full bath adds flexibility for guests or multigenerational living, while a side entrance leads to the lower level, offering excellent future development potential. Upstairs, discover 4 beautifully appointed bedrooms, alongside a bonus room, 2 full baths, and a laundry room. Outside, the property sits on a spacious lot and includes a triple-car garage, offering ample storage and parking. The backyard faces a serene walking trail. Built with high-end materials and thoughtful craftsmanship, this home delivers on every front: luxury, space, and location. (id:62055)
RE/MAX Excellence
9319 Ottewell Rd Nw
Edmonton, Alberta
Just move in and enjoy! This beautifully maintained and upgraded 1,127 sq ft bungalow in sought-after Ottewell offers comfort, style, and convenience. Featuring 3+1 bedrooms and 2 full bathrooms (Upstairs with heated floors), this home shines with an updated kitchen and bathrooms, newer roof (2016), windows (2016), furnace (2025), and hot water tank (2025), plus air conditioning for year-round comfort. The bright main floor offers spacious living and dining areas, while the fully finished basement provides a large family room, an extra bedroom and bathroom, and great storage. Outside, enjoy a large landscaped yard with in-ground sprinklers, Gas BBQ hookup, stone patio with fire pit, RV parking, and a double detached garage. Perfectly located across from a school and park, close to shopping, transit, and minutes from downtown, this move-in-ready gem has it all—comfort, updates, and location! (id:62055)
Maxwell Challenge Realty
3814 45 Av
Bonnyville Town, Alberta
This 1257 sq ft modified bi-level features an open concept with vaulted ceilings and spacious living room with bay window. Fabulous kitchen offers plenty of cupboard space, walk-in pantry and center island. Garden door off generous dining area leads onto a 12'x16' deck. The 3 bedrooms are a great size, 1 of which is a lovely master suite with a walk-in closet and a full 4-pc ensuite bathroom. The partially finished basement features a large rec area, 4th bedroom, and a 4-pc bath! The home also includes a 22'x24' attached garage. (id:62055)
RE/MAX Bonnyville Realty
8612 104 St Nw
Edmonton, Alberta
Welcome Home to Hunter House! This 110-year-old house has had $170 thousand dollars in renovations. A historic home with modern touches while preserving the character and charm. This fully renovated home features a contemporary kitchen, quality stainless steel appliances, LED lights throughout, newer windows, newer furnace, A/C, new roof, siding, upgraded power and much more. The back yard features a western exposure back deck, plus newer large parking pad. Steps from Old Strathcona's Whyte Ave, River Valley and short distance to downtown. The partially finished basement awaits your finishing touches. This home is sure to impress and would make a great income property as well. (id:62055)
Square 1 Realty Ltd
1060 Wedgewood Bv Nw
Edmonton, Alberta
RARE OPPORTUNITY IN WEDGEWOOD! Elegant 2-storey, 4-bedroom home with timeless design, abundant natural light, a serene setting in a safe no-thru-traffic community near the Henday. Vaulted ceilings and new windows brighten living and dining areas; kitchen features updated cabinetry and SS appliances overlooking a cozy family room with a heart of the house gas fireplace. Upstairs: primary suite with his & hers walk-in closets and 4-pc ensuite, two bedrooms and full bath. Finished basement offers a large rec area, guest bedroom, and 3-pc bath. Outdoors: mature trees, newer cedar deck with pergola, cobblestone patio, and stone landscaping. Upgrades include Lux aluminum fir clad triple-pane windows (22k 2024), Fireplace Xtrordinair w/ cast-ironed doors (9k 2020), cedar deck (2022), granite countertops in bathrooms (2022), fridge (2024), and HWT (2017). Steps to Wedgewood Ravine and central park with courts, playgrounds, and trails—a well-cared-for home in one of SW Edmonton’s most desirable communities! (id:62055)
RE/MAX Excellence
#128 10531 117 St Nw
Edmonton, Alberta
This two bedroom main floor condo features its own access from the street and underground parking with storage! The open concept home is made for entertaining with the kitchen, dining space, and living room all adjoining. The modern white kitchen features stone countertops, a breakfast bar, and tile backsplash. The large primary bedroom is just across the hall from the bathroom which includes a soaker tub, and separate walk-in shower. The secondary bedroom is ideal for guests, a home office, or room-mate. Great location close to shopping, transit, and downtown. Enjoy next spring and summer on your own private patio with gas BBQ hook-up. (id:62055)
Century 21 Masters
3316 24 Av Nw
Edmonton, Alberta
Luxurious Bi-Level in Silver Berry! offers almost 2578 Sq Ft of living space, featuring 5 spacious bedrooms and 3 full bathrooms, perfectly situated near all amenities. This immaculate, move-in-ready property features an open-concept main floor with a bright kitchen, dining room, and living room boasting vaulted ceilings and expansive windows. Main floor equipped with Vinyl Flooring, 2 bedrooms, and a 4-piece bathroom. The private master suite, just steps away, offers a Huge window, walk-in closet, and a luxurious 4-piece ensuite. The fully finished basement features 2 additional bedrooms, second Kitchen, spacious family room and a full bathroom. Recent upgrades include: Fresh Paint, New vinyl Flooring, New Blinds, New Shingles. This beautifully kept bi-level home offers Ample natural light throughout the home blending luxury & convenience. Don't miss out on this fantastic opportunity! (id:62055)
Century 21 All Stars Realty Ltd


