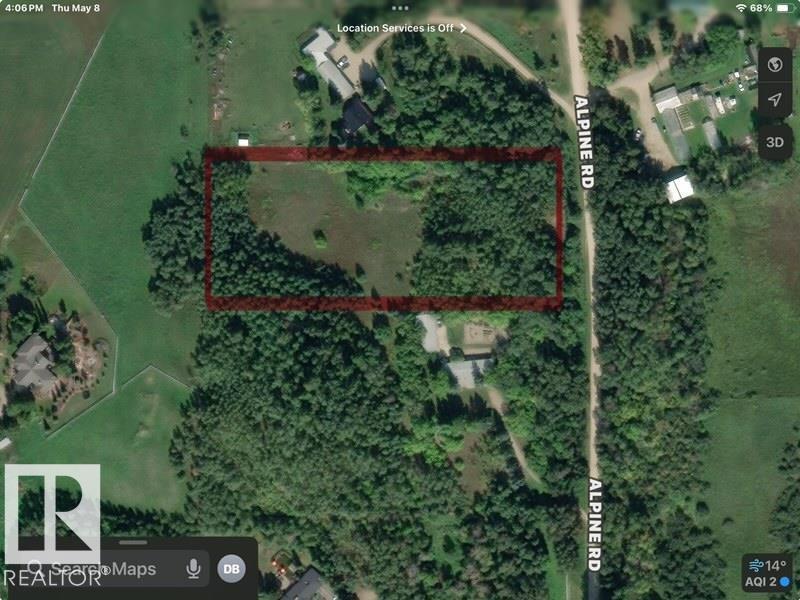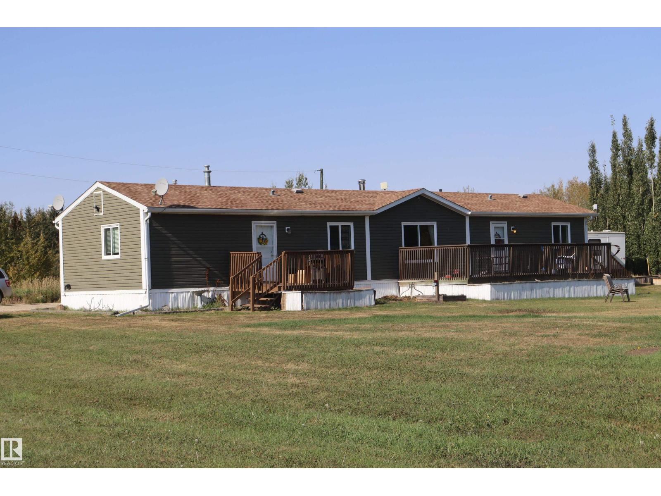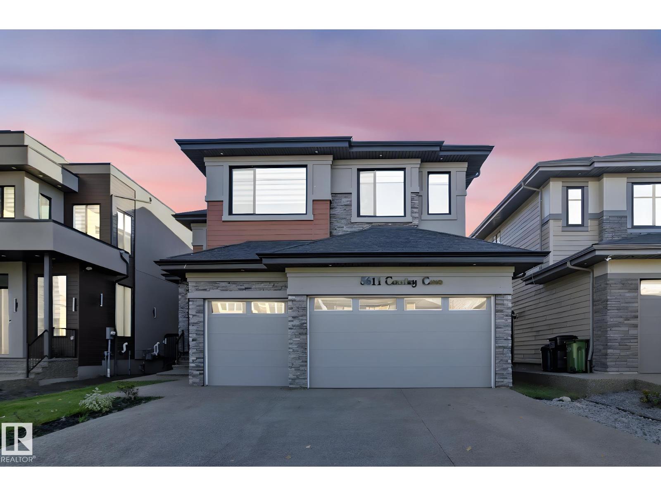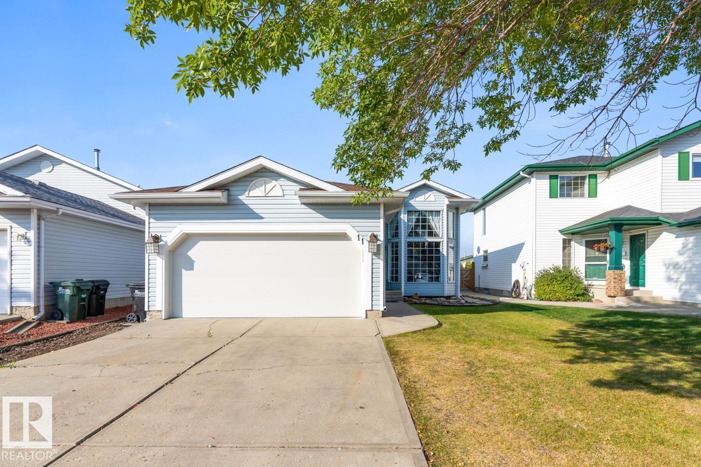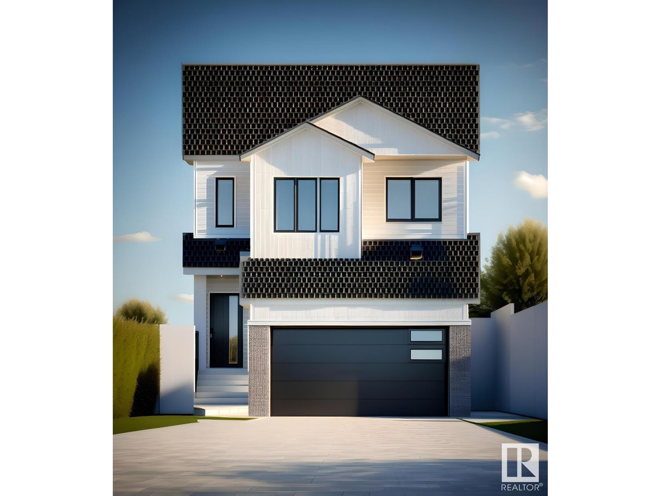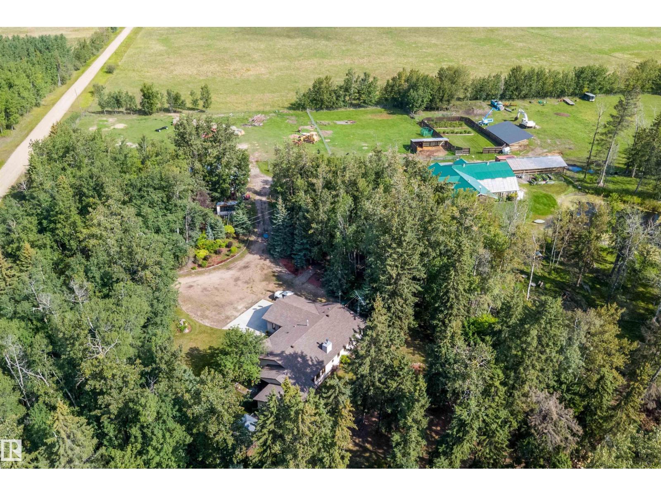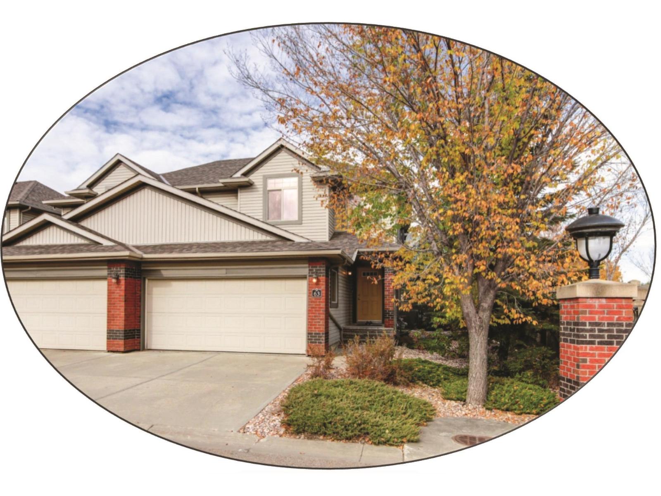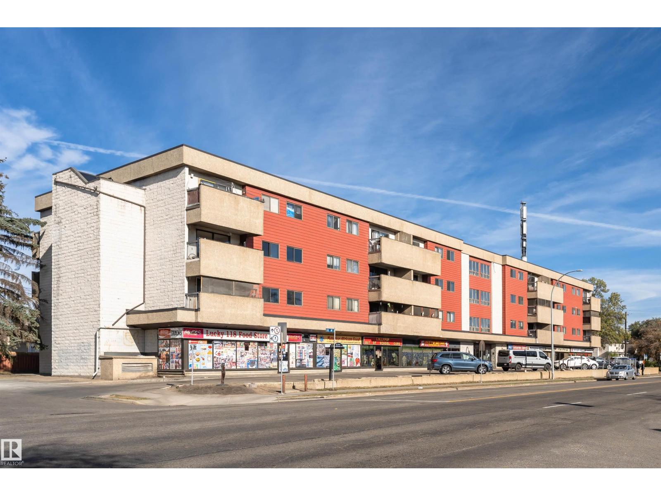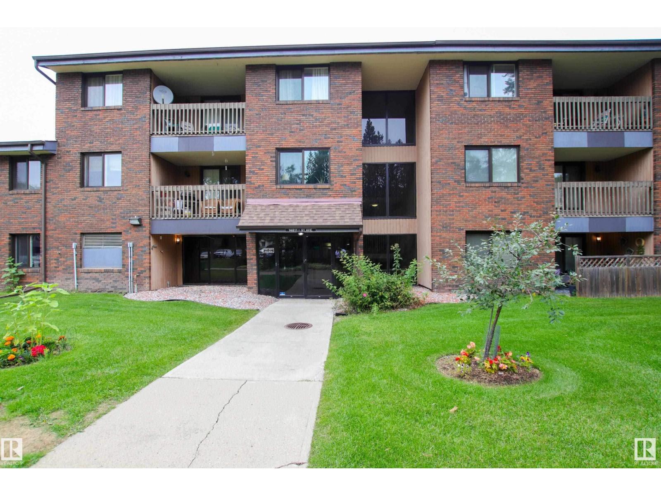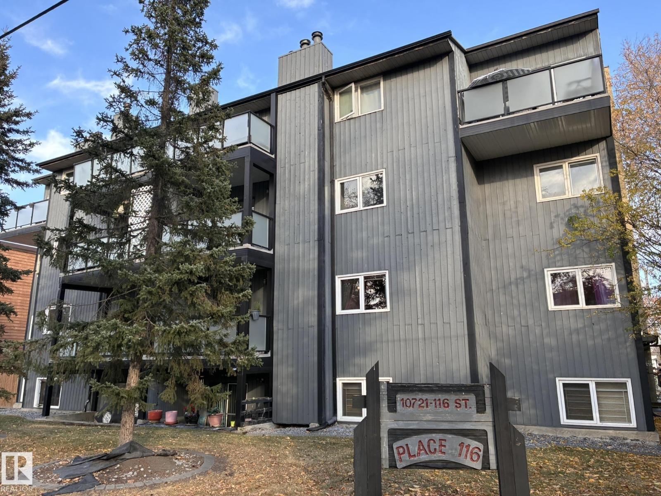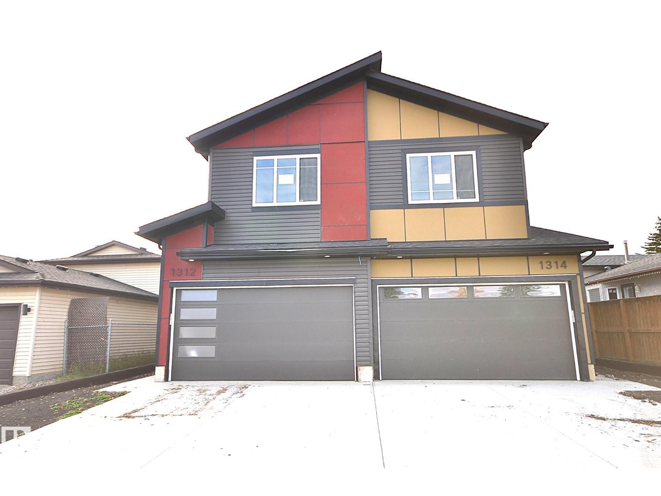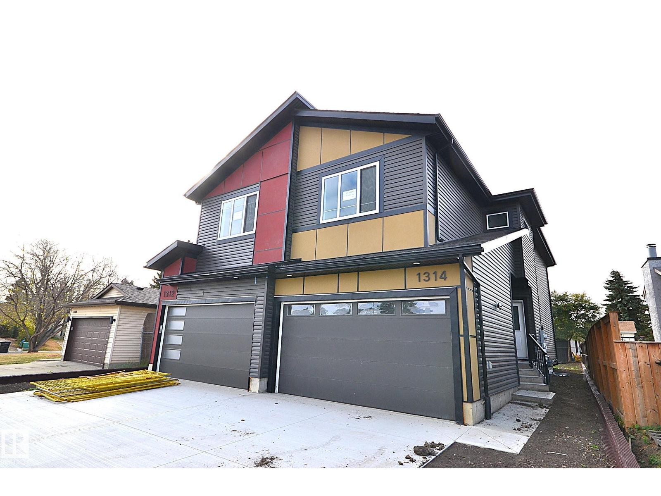3 26414 Twp Road 515 A
Rural Parkland County, Alberta
Majestic pines are found on this beautiful 3.73 acres located in sought after Alpine Acres. Located about 9 km from Edmonton, you will have no problem finding the perfect location to build your dream home. The property also has an open meadow, is fenced! Easy access to Spruce Grove, Devon and Edmonton. (id:62055)
RE/MAX Excellence
#2 464032 Rge Rd. 244
Rural Wetaskiwin County, Alberta
COUNTRY LIVING CLOSE TO TOWN!! Discover this well maintained 4 bedroom manufactured home,2 full baths nestled on 2 acres just 5 minutes from Wetaskiwin, with open floor plane, vaulted ceiling, and plenty of natural light this home offers comfort and style, Step outside to enjoy not one but two spacious decks perfect for relaxing in this peaceful neighborhood. The property is complete with a 32x32 shop featuring 2- 9 ft overhead doors insulated, wired and concrete floor, chicken coup, and ample room for hobbies or storage. Conveniently located just minutes from the golf course, shopping and the Edmonton International Speedway. You'll enjoy the perfect blend of country living with city amenities near by. (id:62055)
Century 21 All Stars Realty Ltd
5611 Cautley Cove Cv Sw
Edmonton, Alberta
WELCOME TO LUXURY LIVING IN CHAPPELLE! This stunning 3177 SQ FT dream home offers exceptional design, breathtaking POND VIEW, and space for the whole family plus a WALK-OUT BASEMENT ready for your personal touch! Featuring 2 master suites, 3 additional BEDROOMS, MAIN FLOOR ROOM/DEN and 4 FULL BATHS, this home blends ELEGANCE AND FUNCTION seamlessly. The impressive FLOOR-TO-CEILING WINDOWS, and MARBLE FEATURE WALL WITH FIREPLACE create a grand yet inviting FAMILY ROOM. Enjoy entertaining in the GOURMET CHEF’S KITCHEN with a BREAKFAST ISLAND, SPICE KITCHEN, and WALK-IN PANTRY. Step out onto your MAIN FLOOR BALCONY or retreat upstairs to the BONUS ROOM and LUXURIOUS PRIMARY SUITE with a 5-PC SPA ENSUITE and PRIVATE BALCONY ACCESS. Nestled near TOP SCHOOLS, PARKS, PLAYGROUNDS, AND SHOPPING, this home is the perfect blend of LUXURY, COMFORT, AND CONVENIENCE! (id:62055)
Maxwell Polaris
11 Daniels Wy
Sherwood Park, Alberta
Stunning in Davidson Creek! This beautifully updated home offers 5 bedrooms & 3 baths and is sure to impress. A bright, spacious entry welcomes you with hardwood flooring leading into the living room with a modern fireplace. The dream kitchen boasts sleek cabinetry, a quartz island with waterfall edge, and overlooks the dining area that is perfect for entertaining. The king-sized primary suite features a walk-in closet and ensuite, while 2 additional bedrooms and a 4pc bath complete the main level. The fully finished basement offers a large rec room with bar, 2 more bedrooms, 3pc bath, laundry, and plenty of storage. Outside, relax in the fenced and landscaped yard with a large deck surrounded by mature trees. Fantastic location, just steps to Lakeland School, plus parks, trails, and all amenities only minutes away. Move-in ready & waiting for you, Home Sweet Home! (id:62055)
RE/MAX Excellence
364 Bluff Cv
Leduc, Alberta
Discover this beautiful single-family detached home built by Look Built Inc featuring 9’ main floor ceilings and an open-to-above foyer for a grand first impression. Enjoy a chef-inspired kitchen with stone countertops, soft-close cabinets, pots & pans drawers, upgraded backsplash, and rough-ins for gas range, BBQ, and fridge waterline. The living room boasts an electric fireplace with a stylish mantle. Upstairs, extended bedrooms 2 & 3 offer extra space, while the vaulted ceiling in the primary bedroom adds luxury. The spa-like ensuite includes double sinks and a free-standing tub. Added perks: side entrance, basement rough-ins (bath, wet bar, laundry), 8’ garage door, and spacious double garage. Photos are representative (id:62055)
Bode
60213 Rge Road 260
Rural Westlock County, Alberta
76.5 Acres w/2 Residences, Shop, Barn & Greenhouse! Discover this incredible property offering 76.5 acres Featuring 18 acres of trees, 45 acres of rented crop land, fenced pastures, dugouts, & abundant wildlife, the perfect mix of farm, recreation & income. Main Residence (1989, ~1800 sq ft main + finished basement), 4 Beds, 3.5 Baths. Open concept living, cathedral ceilings, hardwood throughout 2019 updates: furnace, HWT, water softener, high-efficiency wood fireplace 2024 updates: new well pump, renovated bath, new toilets. Attached heated double garage & 4-season sunroom. Barndominium (2022)~1200 sq ft living area + loft bedroom, 1.5 Baths. Woodstove, radiant in-floor heat, steel roof/siding. Year-round 17x50 greenhouse with aquaponics system & “fish room”. Processing & storage rooms, heated barn w/pens & hay loft, Spray foam insulation. Shop (43x55),Spray-foam insulated, radiant heat & Wood stove, 2 x 12’ overhead doors, 220 Wiring, Built in cooler room, air compressor, Car Hoist/lift & so much more.. (id:62055)
RE/MAX Real Estate
#63 1128 156 St Nw
Edmonton, Alberta
Windows galore bring light into this spotless, upgraded 1442 sqft former show home. Foyer with spindle railing to 2nd level. Open concept main floor has maple hardwood. Kitchen: plenty of cabinets, walk-in pantry, peninsula with raised eating counter. Dining: patio door to deck (gas line). Living room: corner gas fireplace (mantel/TV alcove). Powder room: pedestal sink. Upper level: Den: pony-wall open to staircase, two spacious Bedrooms each with 4-piece Ensuite, huge Closets (walk-in & 8’). Lower level (added sound proofing): massive Family room, Laundry (stacking front-load washer/dryer), 2-piece bath, lots of storage. Custom drapery, Hunter Douglas blinds, modern paint colors. Central A/C, HE furnace & HWT. Oversized double attached garage. Reasonable condo fees for comfortable, convenient, maintenance-free living. Walking trails, parks, nearby shopping & transportation. Easy access to major roads while maintaining a private community feel. Welcome to tarasun Gardens. Some Images are Virtually Staged. (id:62055)
Royal LePage Noralta Real Estate
#305 5316 118 Av Nw
Edmonton, Alberta
Looking for your first home or a smart investment? You’ve found it! This bright and welcoming two-bedroom condo is the perfect mix of comfort and convenience. Enjoy UNDERGROUND PARKING, same-floor laundry, and a large private deck that’s perfect for morning coffee or relaxing after a long day. The walk-through kitchen opens into a cozy dining and living area, making it easy to entertain or simply unwind. Both bedrooms are bright, quiet, and comfortable, tucked away on the peaceful north side of the building. You’ll love the easy access to transit, schools, shopping, and parks, plus it’s just a quick drive to the Yellowhead and downtown. This condo could be your affordable way to start building your future and finally have a place to call your own! (id:62055)
Maxwell Devonshire Realty
#208 14803 51 Av Nw
Edmonton, Alberta
CORNER UNIT TOP FLOOR, ENTRANCE DOOR RIGHT NEXT TO 2 PARKING STALLS!! ALL LOCATED IN FABULOUS SOUTH EDMONTON RAMSAY HEIGHTS IN RIVERBEND! ALL MOST 1000 SQ/FT, WITH 2 SPACIOUS BEDROOMS + 2 BATHROOMS W/ ENSUITE, WINDOWS GALORE! PATIO DOORS IN LIVING ROOM ALLOW YOU TO STEP OUT TO A 9 X 5 FT COVERED DECK. NICE OPEN CONCEPT LIVING W/ LAMINATE & TILE FLOORS. GALLEY KITCHEN WITH LOADS OF CABINETS! YOUR OWN IN SUITE LAUNDRY, STORAGE AND 2 PARKING STALLS!! “RIVERBEND VILLAGE IS A QUIET WELL MAITAINED & MANAGED, PET FRIENDLY BUILDING. FANTASTIC LOCATION IN A MATURE NEIGHBOURHOOD WITH PARKS, SCHOOLS, & WALKING/BIKING DISTANCE TO RIVER VALLEY TRAILS LEADING TO FORT EDMONTON PARK AND TERWILLEGAR DOG PARK BY THE RIVER! MINUTES FROM RIVERBEND SHOPPING CENTRE WITH D ALL YOUR SHOPPING & DINING NEEDS! MINUTES TO COMMUTE TO UNIVERSITY OF ALBERTA, U OF A HOSPITAL, FAMOUS WHYTE AVE, AND IMMEDIATE ACCESS TO WHITEMUD FREEWAY & THE ANTHONY HENDAY. BRING ALL OFFERS!! (id:62055)
Maxwell Polaris
#17 10721 116 St Nw
Edmonton, Alberta
Enjoy city living in this spacious 937 sq. ft. 2-bedroom, 1-bath condo in the desirable Queen Mary Park community. This bright top-floor corner unit offers breathtaking views of Downtown Edmonton and a welcoming living room with a corner wood-burning fireplace. The kitchen features a unique and functional design, while the primary bedroom includes a walk-in closet and plenty of additional storage. You’ll also appreciate the large in-suite storage room with built-in shelving. Ideally located close to Downtown, MacEwan University, shopping, dining, and all amenities—perfect for professionals, students, or investors looking for convenience and character in a great central location! (id:62055)
RE/MAX River City
1314 35 St Nw
Edmonton, Alberta
Stunning Brand-new two-story Duplex in an amicable, mature neighbourhood of Crawford Plain with schools, parks, shopping & city transportation nearby. With approximately 2400 sq. ft. of living space on 3 levels, the home offers 5 beds & 3.5 baths. On the main, the bright & spacious living room has an electric fireplace and a tile mantle and leads to a wooden sun deck. A grand European-style kitchen boasts plenty of cabinetry, quartz countertops, under-cabinet lighting, expansive backsplashes & a spacious dining room. The upper level boasts a large main bedroom with a full bath, tub, and walk-in closet. Two generously sized bedrooms, a bonus room, a full bath, and a laundry with a sink complete this level. The fully finished secondary suite basement with SEPARATE ENTRANCE has two beds, a kitchen, a living room, a full bath & laundry. Modern, attractive exterior with vinyl & smart board finish, a double attached garage, 8' door with 4 sidelights, further adds to the beauty of this house. Hurry! (id:62055)
Maxwell Polaris
1312 35 St Nw
Edmonton, Alberta
Stunning Brand-new two-story Duplex in an amicable, mature neighbourhood of Crawford Plain with schools, parks, shopping & city transportation nearby. With approximately 2400 sq. ft. of living space on 3 levels, the home offers 5 beds & 3.5 baths. On the main, the bright & spacious living room has an electric fireplace and a tile mantle and leads to a wooden sun deck. A grand European-style kitchen boasts plenty of cabinetry, quartz countertops, under-cabinet lighting, expansive backsplashes & a spacious dining room. The upper level boasts a large main bedroom with a full bath, tub, and walk-in closet. Two generously sized bedrooms, a bonus room, a full bath, and a laundry with a sink complete this level. The fully finished secondary suite basement with SEPARATE ENTRANCE has two beds, a kitchen, a living room, a full bath & laundry. Modern, attractive exterior with vinyl & smart board finish, a double attached garage, 8' door with 4 sidelights, further adds to the beauty of this house. Hurry! (id:62055)
Maxwell Polaris


