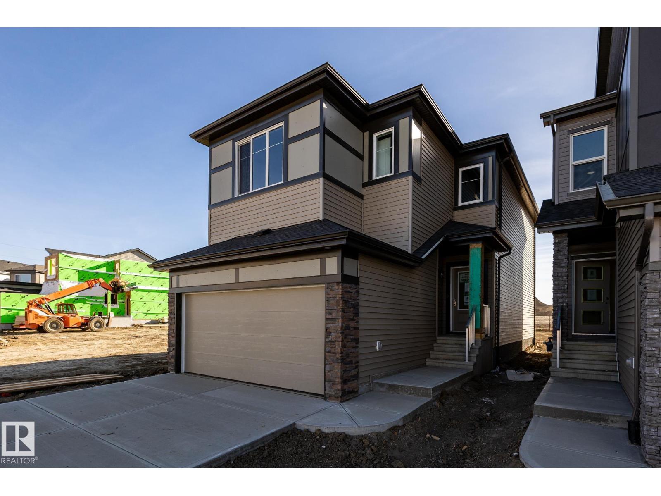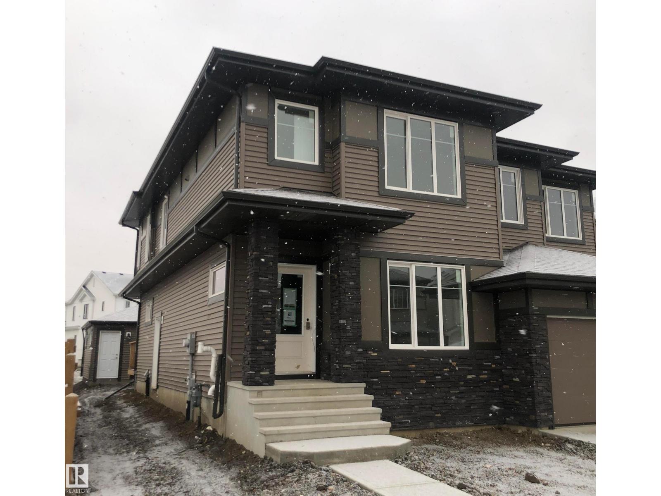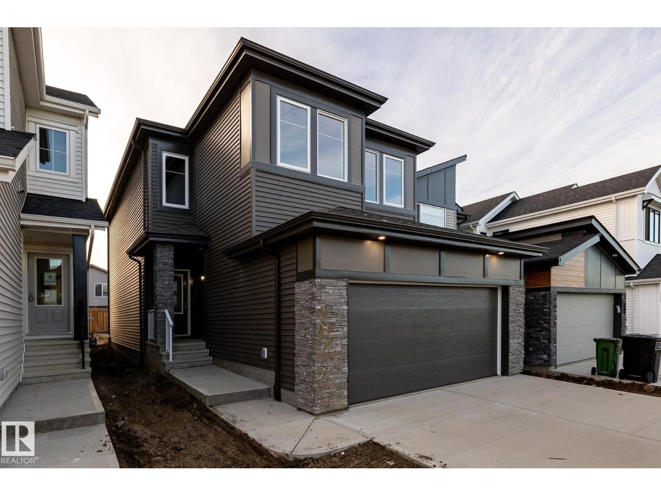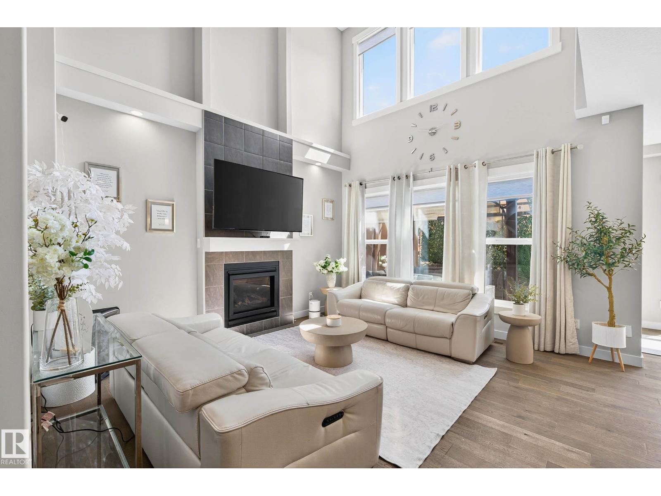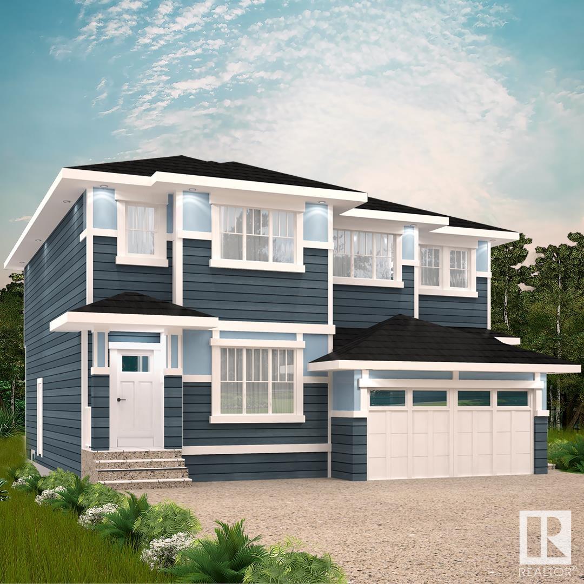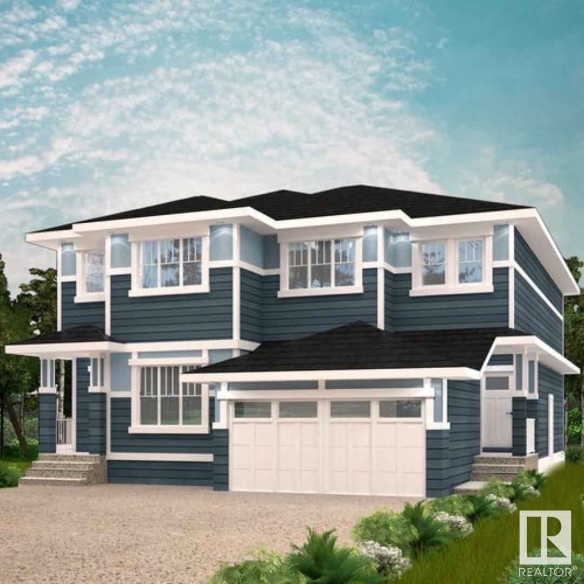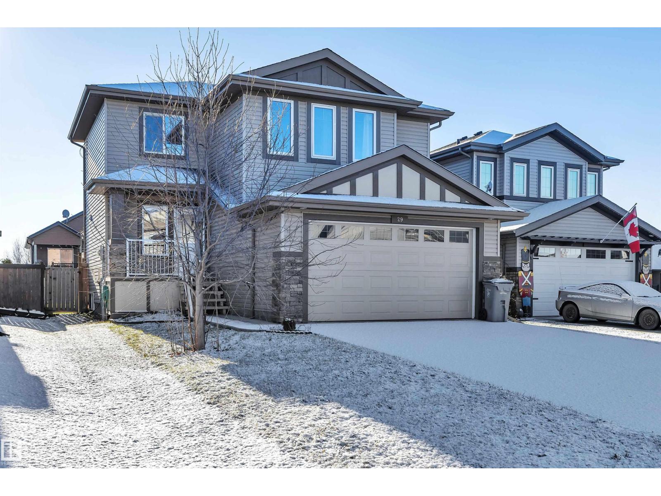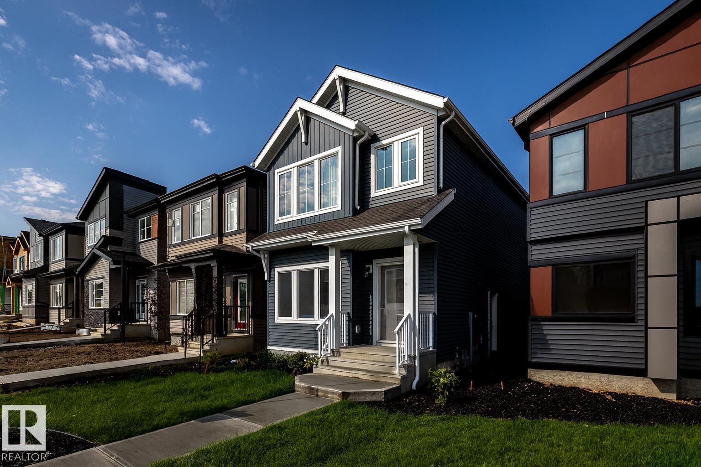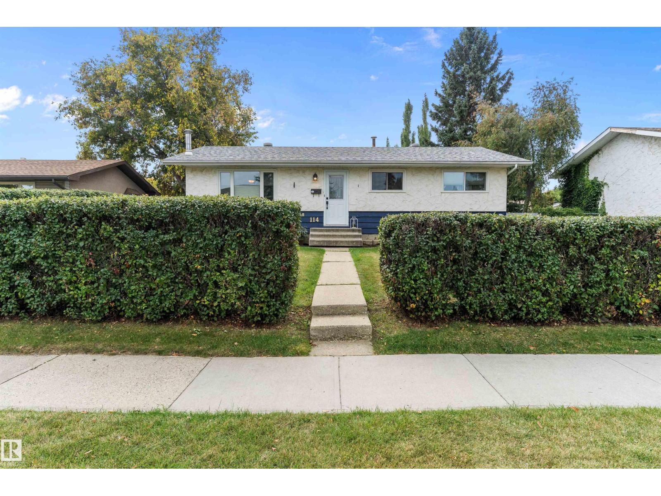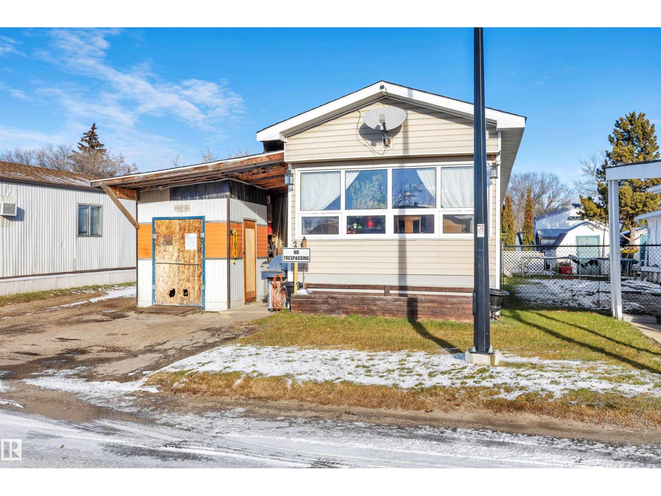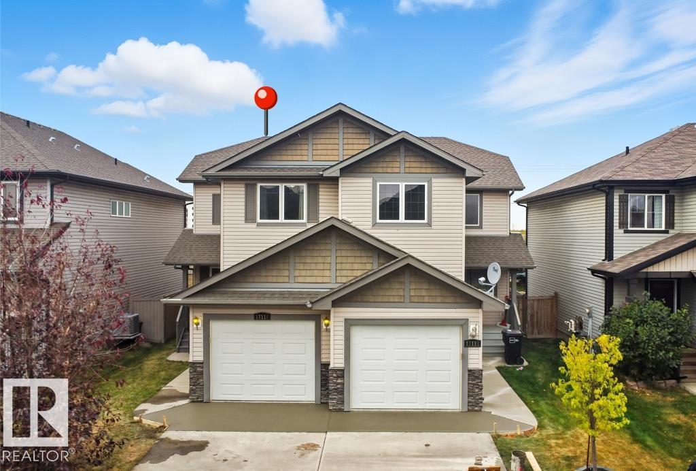2631 5 Av Sw
Edmonton, Alberta
Introducing the Otis-Z by Akash Homes — a modern Zero-Lot-Line design that perfectly combines style, functionality, and family comfort. Spanning approx. 1893 SQFT With 3 bedrooms and 2.5 bathrooms, this thoughtfully planned home offers plenty of room to grow. The main floor’s open-concept layout and 9-ft ceilings create a bright, airy atmosphere, enhanced by an open-to-below feature that adds architectural flair and natural light. You'll love having French-imported laminate throughout the main floor, quartz counters throughout, a main floor den, plus a spacious mudroom off the double-attached garage. Upstairs, you’ll find a convenient laundry room and a luxurious primary suite complete with an expansive walk-in closet and elegant finishes. Quality craftsmanship in every detail, the Otis-Z is built for lasting memories. Plus — enjoy a $5,000 BRICK CREDIT to help make your new home uniquely yours! (id:62055)
Century 21 All Stars Realty Ltd
303 27 St Sw
Edmonton, Alberta
With over 1500 square feet of open concept living space, the Kingston-D, with rear detached garage, from Akash Homes is built with your growing family in mind. This duplex home features 3 bedrooms, 2.5 bathrooms and chrome faucets throughout. Enjoy extra living space on the main floor with the laundry and bonus room on the second floor. The 9-foot main floor ceilings and quartz countertops throughout blends style and functionality for your family to build endless memories. PLUS A SIDE ENTRANCE & Rear double detached garage included. PLUS $5000 BRICK CREDIT! **PLEASE NOTE** PICTURES ARE OF SHOW HOME; ACTUAL HOME, PLANS, FIXTURES, AND FINISHES MAY VARY AND ARE SUBJECT TO AVAILABILITY/CHANGES WITHOUT NOTICE. (id:62055)
Century 21 All Stars Realty Ltd
412 27 St Sw
Edmonton, Alberta
Welcome home to comfort, style, and thoughtful design! This beautiful two-storey features 9-ft ceilings, laminate flooring, and quartz countertops throughout the main floor, creating a space that’s both functional and elegant. The chef-inspired kitchen offers an abundance of cabinets, soft-close doors and drawers, and a walk-through pantry for ultimate convenience. Gather in the bright living room with its large windows and cozy electric fireplace, perfect for relaxing evenings or entertaining guests. Upstairs, unwind in the spacious bonus room or retreat to your primary suite, complete with a spa-inspired ensuite and expansive walk-in closet. With three bedrooms and plenty of storage, this home blends family living with modern luxury. Plus - receive a $5,000 BRICK CREDIT HOME IS NOW COMPLETE! (id:62055)
Century 21 All Stars Realty Ltd
5915 19 Av Sw
Edmonton, Alberta
Welcome to Aurora where your Forever Home awaits. Meticulously maintained by original owners, this Coventry built home offers over 3,200 sqft. of living space across 3 levels. Steps away from walking paths, schools & parks. Main floor welcomes you w/spacious foyer, powder room & versatile front den. Enjoy direct access to the oversized garage through a practical mudroom. Heart of home is STUNNING GREAT ROOM featuring vaulted ceilings, feature gas F/P & dramatic window wall that fills the space with a ton of natural light. Chef-inspired kitchen includes gas range, upgraded SS appliances, quartz countertops, extended eat-on island & pantry. Dinette opens to beautifully landscaped yard complete w/dual-tiered deck, dog run, plenty of trees & fence. Upstairs, you’ll find an open-to-below bonus room, laundry, 2 spacious bdrms & luxurious owner’s suite. Fully finished basement offers large rec room w/projection screen, workout nook, 4th bdrm & 3pc bath. Central A/C, ext. Astoria lighting & California closets. A+ (id:62055)
Real Broker
316 27 St Sw
Edmonton, Alberta
Step into the Brattle-Z by Akash Homes, where modern design meets everyday comfort. With 3 bedrooms and 2.5 bathrooms, this beautifully crafted home offers the perfect balance of space and style for growing families. The open-concept main floor welcomes you with 9-foot ceilings, elegant quartz countertops, and thoughtful finishes that make entertaining effortless. Upstairs, a convenient laundry room and an expansive walk-in closet in the primary suite add function and luxury to your daily routine. Every detail in the Brattle-Z is designed to help your family live beautifully and build lasting memories — all in a home that feels as practical as it is inviting. **PLEASE NOTE** PICTURES ARE OF ACTUAL HOME. HOME IS COMPLETE! (id:62055)
Century 21 All Stars Realty Ltd
309 27 St Sw
Edmonton, Alberta
With over 1500 square feet of open concept living space, the Kingston-D, with rear detached garage, from Akash Homes is built with your growing family in mind. This duplex home features 3 bedrooms, 2.5 bathrooms and chrome faucets throughout. Enjoy extra living space on the main floor with the laundry and bonus room on the second floor. The 9-foot main floor ceilings and quartz countertops throughout blends style and functionality for your family to build endless memories. PLUS A SIDE ENTRANCE & Rear double detached garage included. PLUS $5000 BRICK CREDIT! **PLEASE NOTE** PICTURES ARE OF SHOW HOME; ACTUAL HOME, PLANS, FIXTURES, AND FINISHES MAY VARY AND ARE SUBJECT TO AVAILABILITY/CHANGES WITHOUT NOTICE. (id:62055)
Century 21 All Stars Realty Ltd
307 27 St Sw
Edmonton, Alberta
Discover the Soho-D by Akash Homes — a beautifully designed duplex offering over 1,470 sq. ft. of open-concept living, perfect for today’s growing families. Step inside to find 9-ft ceilings, quartz countertops, and sleek chrome finishes that balance style with everyday comfort. The thoughtfully planned layout includes a spacious main floor ideal for entertaining and a convenient upstairs laundry room with a full sink to make daily routines effortless. With 3 bedrooms and 2.5 bathrooms, everyone has room to unwind. The oversized single attached garage provides extra storage and parking space for busy households. Plus — enjoy a $5,000 BRICK CREDIT to help furnish your dream home exactly how you want it! PICTURES ARE OF SHOWHOME; ACTUAL HOME, PLANS, FIXTURES, AND FINISHES MAY VARY & SUBJECT TO AVAILABILITY/CHANGES! (id:62055)
Century 21 All Stars Realty Ltd
29 Southbridge Cr
Calmar, Alberta
This impressive 4-bedroom home delivers outstanding value with a layout built for real life. A 20’x35’ driveway suited for a truck and trailer and an insulated, drywalled double garage set the tone for practical living. Inside, the open main floor features granite counters, solid cabinetry, hardwood, and a stone-accented fireplace that creates a warm gathering space. Patio doors lead to a sunny south-facing backyard with a two-tiered deck perfect for relaxing or entertaining. Upstairs, the private primary suite includes a walk-in closet and dual-sink ensuite, while three additional bedrooms and upper laundry add everyday convenience. The basement is partially framed with bathroom rough-ins, ready for future development or customization. Located in walkable, family-friendly Calmar with quick access to the Edmonton International Airport, this home offers comfort, space, value, and a community feel you will love. (id:62055)
Exp Realty
308 29 St Sw
Edmonton, Alberta
SHOW HOME FOR SALE — MOVE-IN READY! Discover the Kenton-Z by Akash Homes, a beautifully crafted 1601 sq ft two-storey located steps from the park in the welcoming community of Alces. Designed for modern family living, this home features an open-concept main floor which offers 9' ceilings, flowing French-imported laminate flooring and an open-concept flow where the kitchen, dining, and living areas connect seamlessly — perfect for entertaining or everyday comfort. Large windows fill the space with natural light, highlighting stylish finishes and thoughtful design details throughout, including an electric fireplace in the living room. Upstairs, enjoy a flex space, laundry closet, and three spacious bedrooms, including a primary suite with a walk-in closet and a private ensuite. Added perks include a separate side entrance, ideal for future development, and a double detached garage & landscaped for convenience. With its modern charm, smart layout, and unbeatable location, this former show home can be yours! (id:62055)
Century 21 All Stars Realty Ltd
114 Brookwood Dr
Spruce Grove, Alberta
Lovingly cared for by the same owners for the past 33 years, this Brookwood neighborhood beauty has something for everyone! Big, beautiful, and private, fully fenced yard with 3 gates, & composite deck, gas hook-up, fire pit, 2 sheds, and gazebo and patio furniture included. Double detached, insulated and drywalled garage with overhead space heater & workbench/shelving ready for all your hobbies. Room to add RV parking in back. 3 bedrooms all situated on the main floor for a growing family or spacious work from home situation with custom windows and blinds. Check out the wet bar downstairs with it's unique features and beverage fridge and built-in TV included. (id:62055)
RE/MAX Preferred Choice
21 Calmar Mobile Home Park
Calmar, Alberta
Here’s your chance to own a mobile home on a spacious lot in Calmar with major structural updates already in place. The home features new windows, roof, furnace, water lines, leveling and more, giving you a solid foundation to create your ideal living space. Inside, the property offers a blank canvas ready for your personal touch, allowing you to design and finish the home exactly how you want. With its large lot and strong structural bones, this is a unique opportunity for buyers looking for a home with great potential and long-term value. (id:62055)
Exp Realty
17116 126 Street Nw
Edmonton, Alberta
No Neighbours behind the home- This home is nested on a quiet street of Beautiful Rapperswill -NEW PAINT throughout the home, NEW LVP FLOORING (Main floor), FURNACE- 2023 and HOT WATER TANK-2023, Over 1500 sq ft Stunning Home offers privacy and comfort located on a quiet street, backing onto No Neighbors for added peace. A MAIN FLOOR DEN—perfect for Home office or Study, plus a bright open-concept layout ideal for modern living. The home offers NEWER Appliances, giving you peace of mind for years to come. Upstairs features 3 spacious bedrooms and plenty of natural light throughout. UPPER FLOOR LAUNDRY provides comfort and convenience. Located Close to Major Schools, Shopping, and Everyday Amenities, this move-in ready property is the perfect choice for Families, First-time buyers, or Investors looking for a great location. Few pictures are virtually staged. (id:62055)
Liv Real Estate


