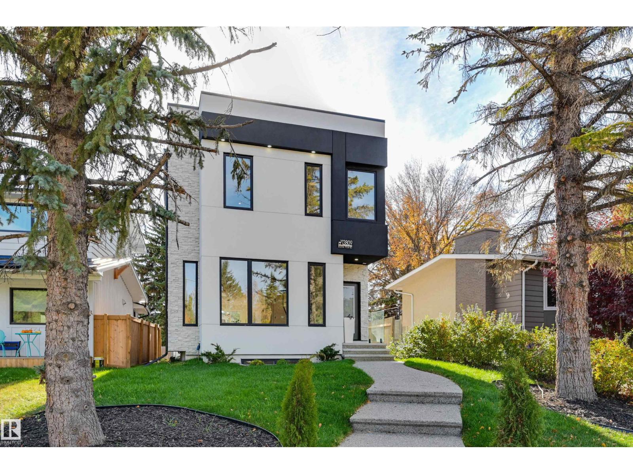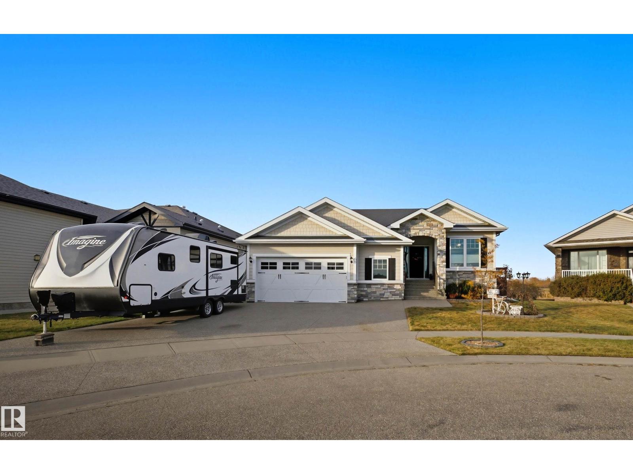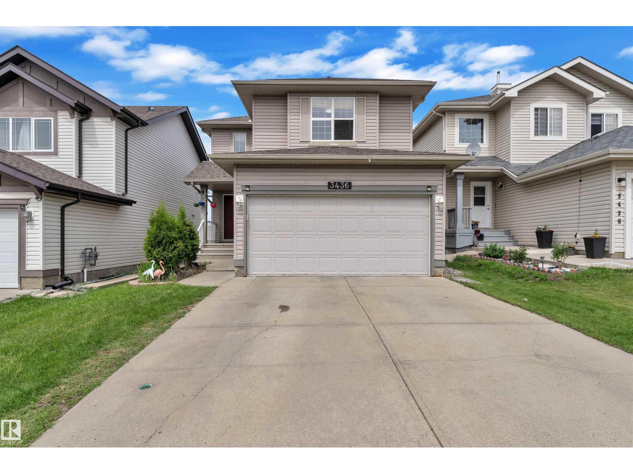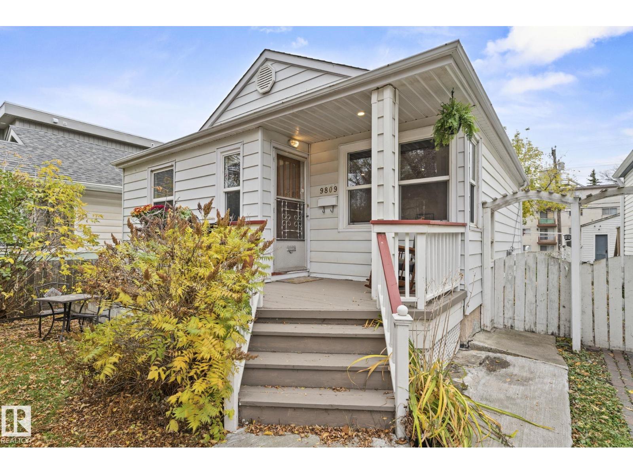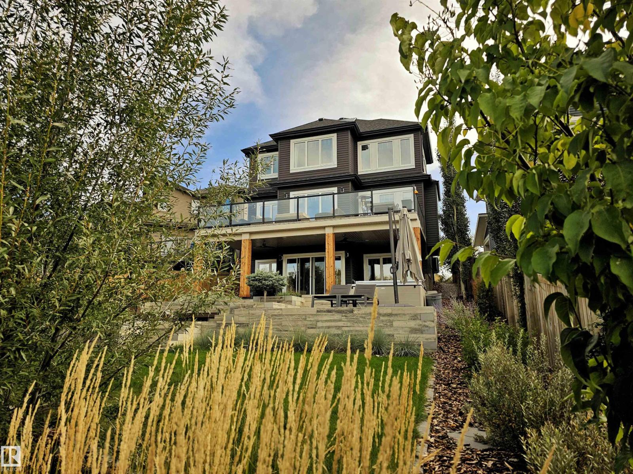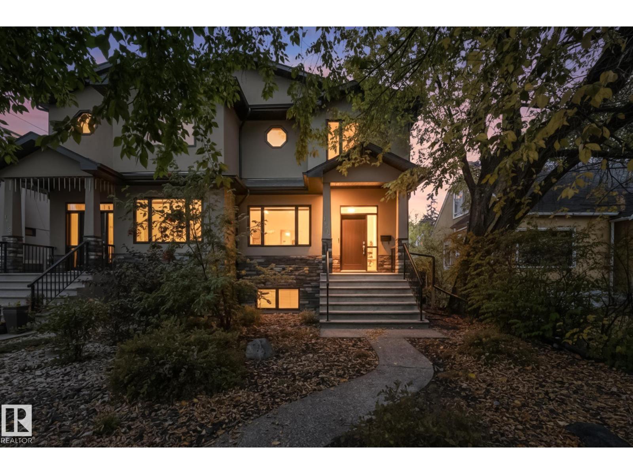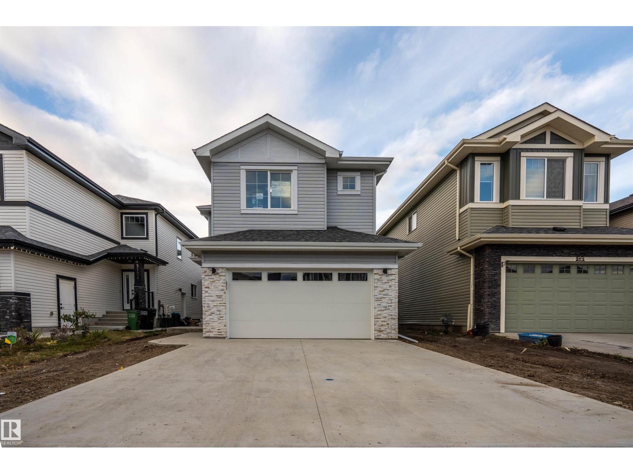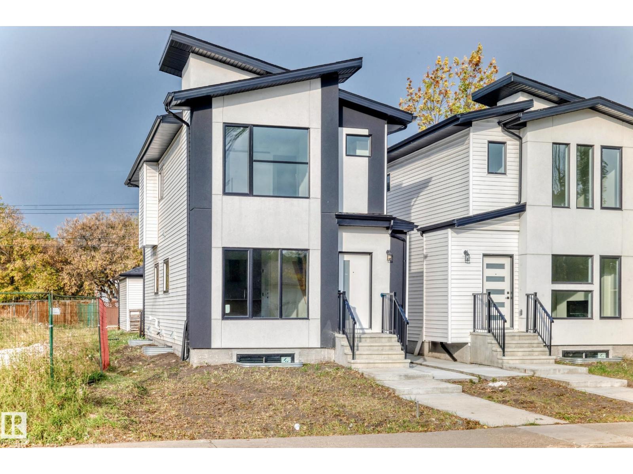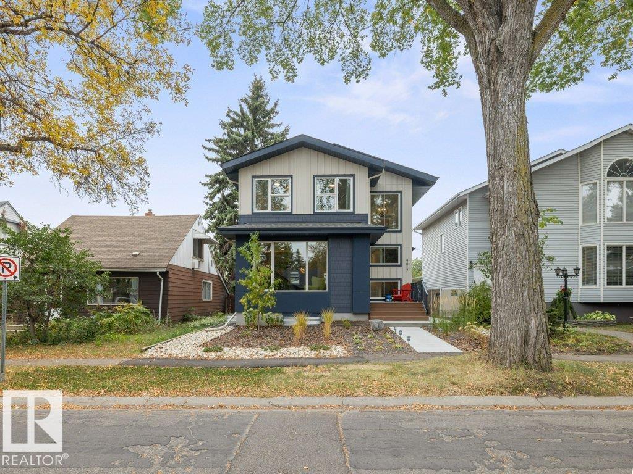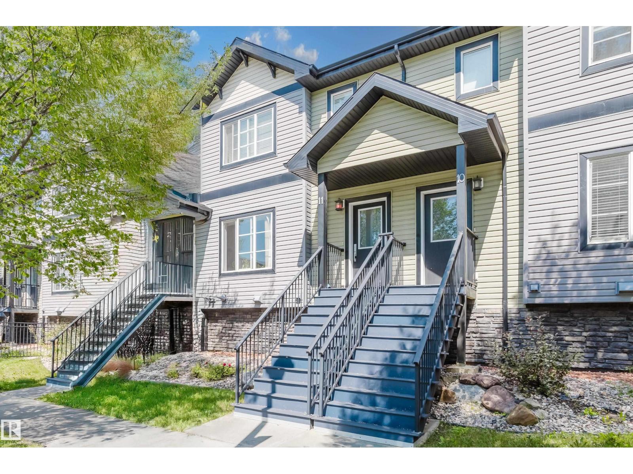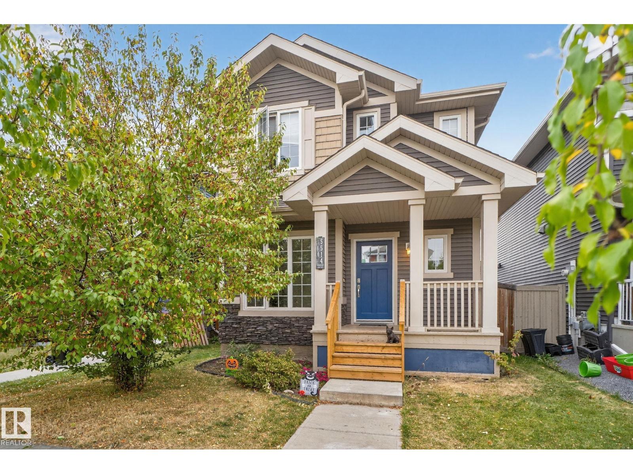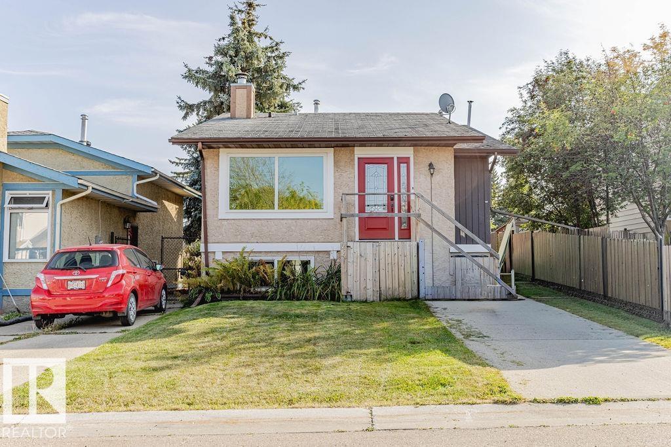13809 Buena Vista Rd Nw
Edmonton, Alberta
New HOME in Laurier Heights! This beautifully built 2 storey home offers over 3400 sq ft of thoughtfully designed living space. The main floor features a grand open-concept living & dining area that flows seamlessly into the kitchen overlooking the backyard. The kitchen includes a waterfall island, custom cabinetry, integrated fridge, double ovens, & walk-in pantry. The back entry provides convenience and easy outdoor access. Upstairs, you’ll find a loft, laundry rm, serene primary bedroom with walk-in closet and relaxing ensuite, plus 2 spacious bedrooms—each with its own ensuite. Additional Upgrades: premium Belgian waterproof hardwood, artist-finished patina walls, & full spray foam insulation ensure beauty, efficiency, & quiet throughout. The 2-bedroom legal basement suite includes a private entrance, full kitchen, laundry, —ideal for rental income, extended family, or home business. Situated in Laurier Heights, just steps from the River Valley, the Zoo, parks, trails & schools. (id:62055)
RE/MAX Excellence
10504 103 Av
Morinville, Alberta
Beautiful 1888 sq ft custom walkout bungalow backing onto a pond in Morinville. This home features 3 bedrooms plus a den/office with built-in hardwood cabinetry and granite counters. The main floor offers vaulted knotty pine ceilings, hand-scraped hickory hardwood floors, and a two-sided gas fireplace. The kitchen includes granite countertops with stone imported from Chile, an induction cooktop, convection oven, R.O. water system, and a walk-in pantry. The primary suite features a fireplace, coffered ceiling, and Bain Ultra jetted tub in the ensuite. All cabinetry and closets throughout the home were designed by California Closets. The walkout basement has 9’ ceilings, family room with fireplace, bedroom, full bath, and storage. Additional highlights: triple-pane windows, A/C, central vacuum, LED lighting, heated Oversized garage, and a 510 sq ft Duradeck with glass railing overlooking the pond. (id:62055)
Initia Real Estate
3436 28 St Nw
Edmonton, Alberta
Welcome to this beautifully maintained home in the heart of Wild Rose! Located on a quiet dead-end street in a mature neighborhood, this home offers safety and privacy—perfect for families. Featuring 3 bedrooms, a bonus room, an open-concept kitchen, dining, and living area, and a bright, welcoming entrance. Enjoy a new furnace, newly renovated bathroom, and central air conditioning for year-round comfort. The backyard backs onto a green space and park—ideal for kids and outdoor enjoyment—with a shed included. The basement is unfinished, ready for your future plans. Large windows provide an abundance of natural sunlight throughout. Close to schools, shopping, public transit, and all amenities. Don’t miss the chance to live in this peaceful, well-connected community! (id:62055)
Exp Realty
9809 83 Av Nw
Edmonton, Alberta
Savvy investors and lifestyle buyers—this charming Strathcona bungalow is the one you’ve been waiting for! Currently set up with separate up and down units; easily converted back to a full bungalow. The main floor features a lovely porch, spacious living room and primary bedroom overlooking a quiet, tree-lined one-way street. The roomy kitchen has in-suite laundry and opens to the dining area. A stylish 4-piece bath completes the main level. Step out to the spacious south-facing deck overlooking the landscaped yard. From the deck you can access the private entrance to the lower unit. Head downstairs to an open living/dining area, a cozy kitchen, its own laundry, a spacious bedroom with walk-in closet, and 3-piece bath. Recent upgrades include updated electrical, windows, flooring, roof, and high efficiency furnace. This is your chance to own a piece of Old Strathcona—one of Edmonton’s most sought-after neighborhoods—steps from Mill Creek Ravine, Whyte Ave, UofA, and great local restaurants and cafes! (id:62055)
Rimrock Real Estate
1265 Peregrine Terrace Nw
Edmonton, Alberta
Sweeping custom built 3 bedroom/3 bathroom (w/ bonus room) two-story WALKOUT DREAM HOME BACKING BIG LAKE in the heart of highly desirable community of Hawks Ridge. Airy 2,433+ sq ft. layout is accentuated with golden oak longboard flooring, an abundance of floor to ceiling windows, and soaring 18' great room ceiling detail that bathes the home in warm lake front light. Gourmet kitchen boasts designer waterfall countertop details, high end S/S appliances, walk-through pantry, and large central island that overlooks sun-swept dining and living space. To the side, patio doors lead to elevated patio overlooking private OUTDOOR OASIS w/ $100,000 worth of UPGRADES offering dream indoor/outdoor living. Upstairs reveals open-concept bonus room overlooking the home as well as three bedrooms including oversized primary w/ spa-like mid-century 5 pc ensuite replete w/ walk-in shower, tub, double sinks, and walk-in dressing room. Add'l amenities include OVERSIZED HEATED GARAGE, A/C, mainfloor den, and SOLAR PANELS. (id:62055)
RE/MAX Professionals
11106 76 Av Nw
Edmonton, Alberta
Welcome to McKernan! This beautifully built 3-bedroom, 2-storey half duplex offers over 1,830 sq. ft. of elegant living space steps from the University of Alberta. Thoughtfully designed and energy efficient, the exterior walls are foam-insulated, plus 1 rigid foam exterior insulation for the acrylic stucco R40 value energy efficiency. Featuring 9-foot ceilings, rich oak hardwood, and a cozy gas fireplace on the main floor. The gorgeous kitchen showcases mocha-stained maple cabinetry, granite counters, a large island, stainless steel appliances, and a corner pantry. A main floor den is perfect for a home office or guest room. Upstairs, the spacious primary suite includes a 5-piece ensuite and walk-in closet, with laundry conveniently nearby. Enjoy a maintenance-free composite deck, brick patio, and detached garage with extra parking. With quality finishes and timeless style, this home offers comfort and value in one of Edmonton’s most sought-after central neighbourhoods. (Some photos virtually staged) (id:62055)
Real Broker
5720 176 Av Nw
Edmonton, Alberta
Welcome to this stunning 4-bedroom, 3-bathroom home in the heart of McConachie, offering just under 2,200 sq ft of stylish and functional living space. Featuring a convenient main floor bedroom and full bathroom, this home is perfect for multi-generational families or guests. Enjoy the comfort of vinyl flooring on the main level, plush carpet upstairs, and a spacious bonus room that adds flexibility for a playroom, office, or second living area. The beautifully appointed kitchen comes complete with brand-new, top-of-the-line appliances, and the separate side entrance provides excellent potential for a future suite. Upstairs, the primary bedroom offers a true retreat with a large walk-in closet and a luxurious 5-piece ensuite. Located within walking distance to schools, shopping, parks, and public transit, and just minutes from Anthony Henday Drive, this home blends modern living with everyday convenience in one of North Edmonton’s most desirable neighbourhoods. (id:62055)
Royal LePage Arteam Realty
10718 149 St Nw Nw
Edmonton, Alberta
Stunning newly built 3 bed, 2.5 bath laned home featuring a finished legal basement suite and a double detached garage. Bright, open-concept floor plan with tons of natural light and modern finishes throughout. Located in a premium, high-demand community, these homes offer incredible value for homeowners or investors alike. Live upstairs and rent the suite, or add to your portfolio with a strong income-generating property. Great investment opportunity – don’t miss out! (id:62055)
Century 21 Quantum Realty
9817 77 Ave Nw
Edmonton, Alberta
Welcome to this stunning 2 storey home in the highly sought after Ritchie neighbourhood! Thoughtfully designed, this property offers the perfect blend of comfort, modern style, and functionality with an abundance of natural light throughout and a fully legal 1-bedroom basement suite for added versatility. The main floor features and open concept layout with a bright and inviting living area, a sleek, contemporary kitchen, and a spacious dining area. The rear mudroom offers plenty of storage and even includes a convenient dog wash station. Upstairs, you'll find three generous bedrooms including a beautiful primary suite complete with a walk-in closet and beautiful ensuite. The legal basement suite offers its own kitchen, living area bedroom and full bathroom. Enjoy the landscaped yard, great curb appeal, and a location close to schools, parks, shopping and other amenities. (id:62055)
Real Broker
#11 5260 Terwillegar Bv Nw
Edmonton, Alberta
On a quiet tree-lined street in the family friendly community of TERWILLEGAR TOWNE, this OUTSTANDING 3-bedroom townhome is only steps to the Esther Starkman School and playground. The open plan features a LARGE living room, a functional kitchen with a breakfast bar, a generous eating area, a HUGE deck off the kitchen with a BBQ hook-up, and big windows that flood the home with natural light! The upper level includes a spacious master bedroom with a 3-piece ensuite and 2 good sized additional bedrooms for easy family living. The lower level provides direct access to the double attached garage and a convenient laundry area. In the much desired area of RIVERBEND, the condo allows entry to GREAT SCHOOLS, public transportation, and shopping with easy access to the U of A, Downtown, and both the Whitemud and Anthony Henday Freeways. THIS IS WHERE YOU WANT TO LIVE! (id:62055)
Maxwell Challenge Realty
5514 Crabapple Lo Sw
Edmonton, Alberta
Welcome to The Orchards at Ellerslie – a vibrant, family-friendly community and the perfect setting for this spacious 3-bedroom, 2.5-bath home. Nestled on a quiet street with a true sense of community. Inside, you’ll find an open floor plan with a bright living area that’s filled with natural light, and a stylish kitchen perfect for everyday living and entertaining. A separate den/office on the main floor provides a cozy, versatile space for working from home, studying, or relaxing away from the main living room. Upstairs, the primary suite offers comfort with its ensuite and walk-in closet, while the convenience of upper-floor laundry makes daily routines easier. The basement offers great storage and potential for future development. Plus, you’ll enjoy exclusive access to The Orchards recreation facility with amenities for every member of the family, along with year-round community events. Surrounded by parks, trails, schools, and shopping, this home offers the perfect blend of comfort & convenience. (id:62055)
Real Broker
44 Wellington Cr
Spruce Grove, Alberta
BACKS SOUTH ONTO A PARK WITH PLAYGROUND! This spacious and fully upgraded 4 bedrooms, 2 bathrooms raised bungalow is ideally situated in a quaint family-friendly neighbourhood only a block from schools and Spruce Grove’s largest park system. Step inside to find a bright living room with a large picture window and a WETT-certified wood-burning fireplace. The brand-new kitchen features stainless-steel appliances, a vented over-the-range microwave, and garburator. The main floor boasts two bedrooms including a generous primary suite with walk-through closet, and a stunningly redone 5-piece bathroom complete with twin sinks, quartz vanity, and lighted mirrors. The downstairs is perfect for children, offering two additional large bedrooms, a huge family room, a new 3-piece bathroom with luxurious 5ft shower, and new washer/dryer with sink. Other upgrades include A/C and furnace, upgraded plumbing so you won't be scalded in the shower, and Energy Star certified windows and doors (id:62055)
RE/MAX Real Estate
RE/MAX River City


