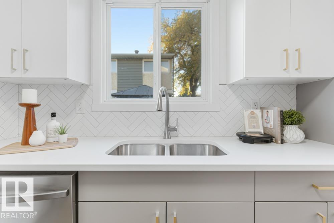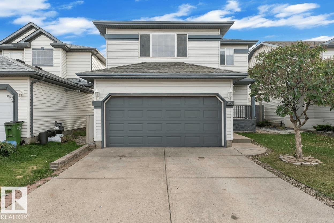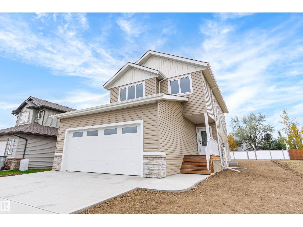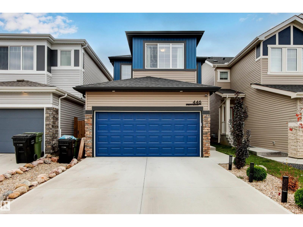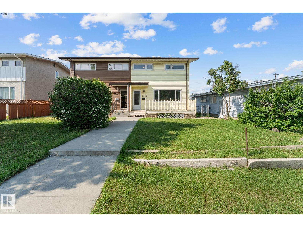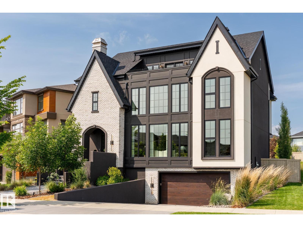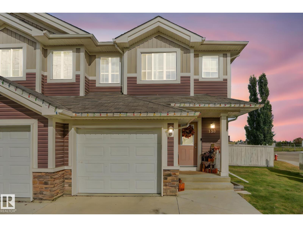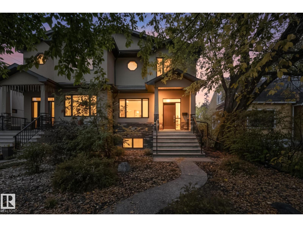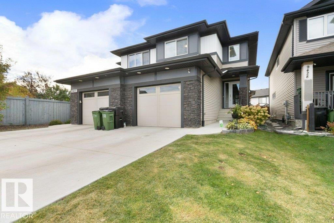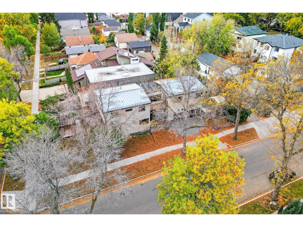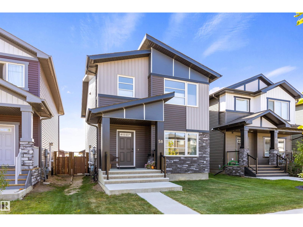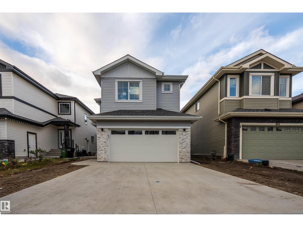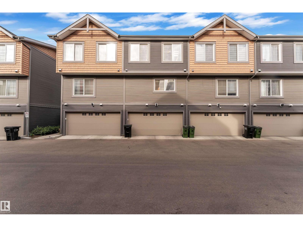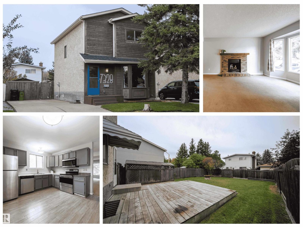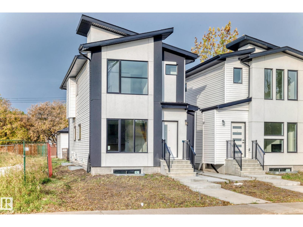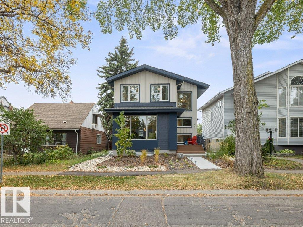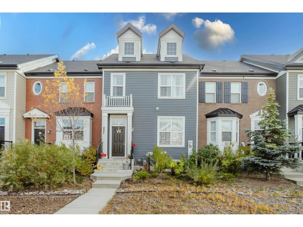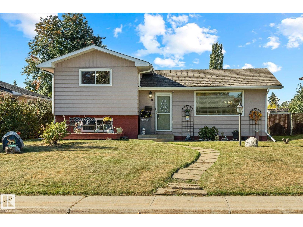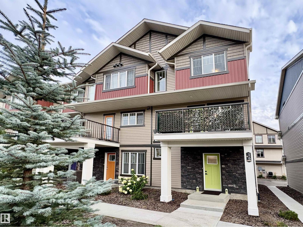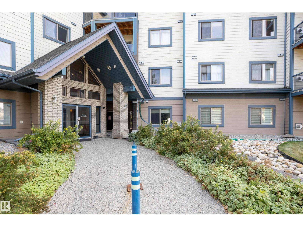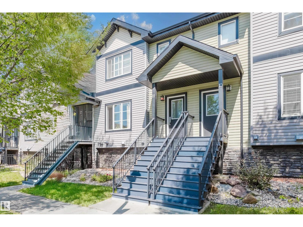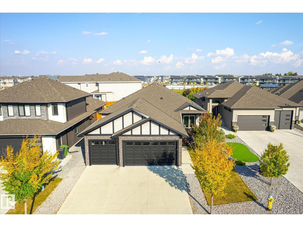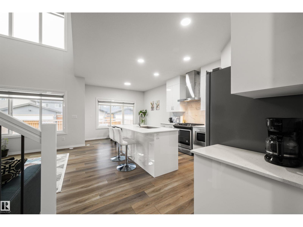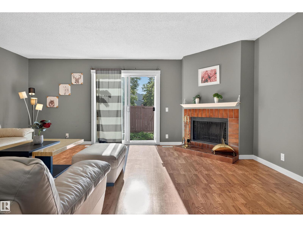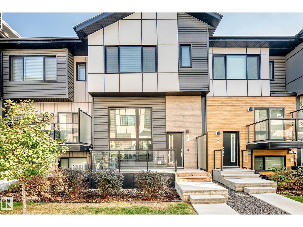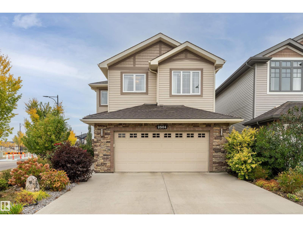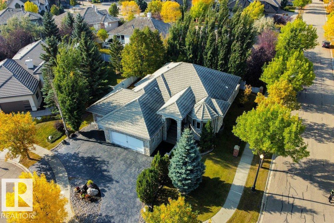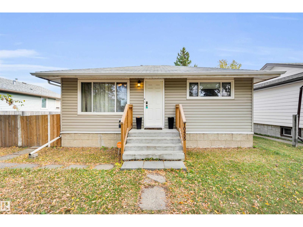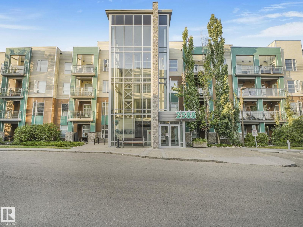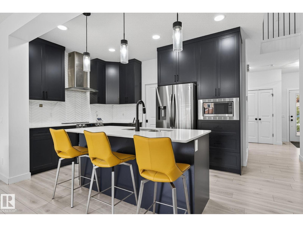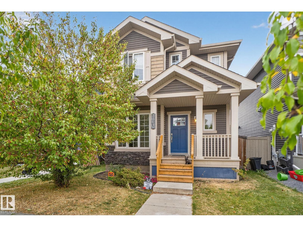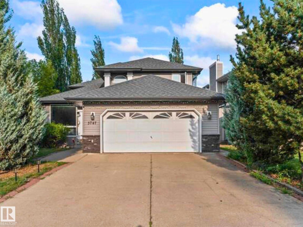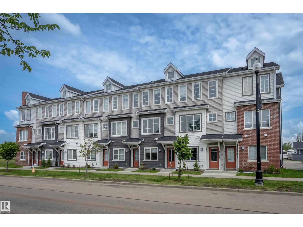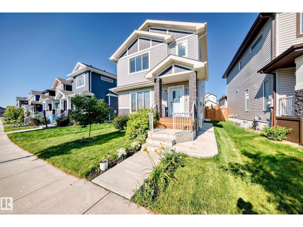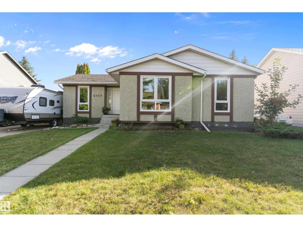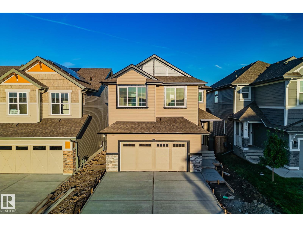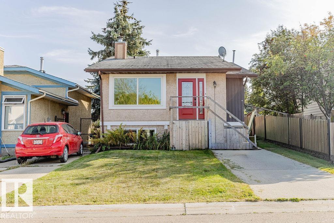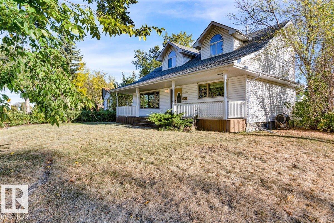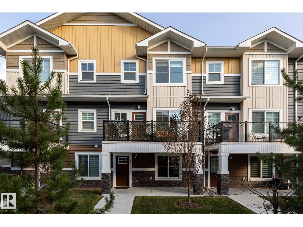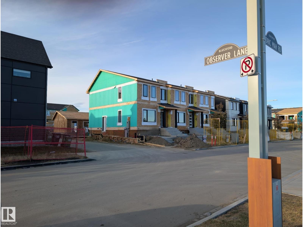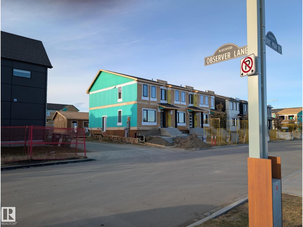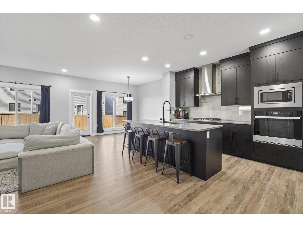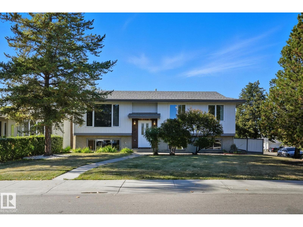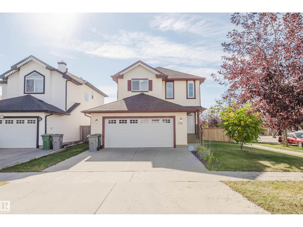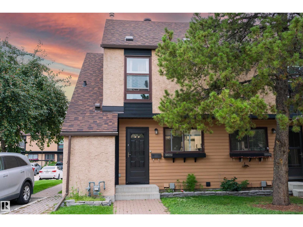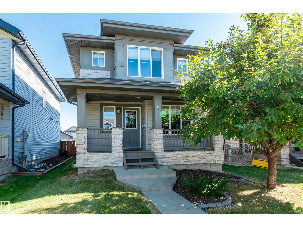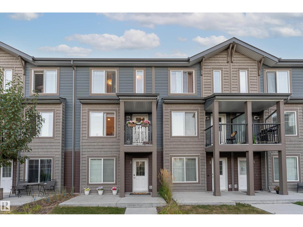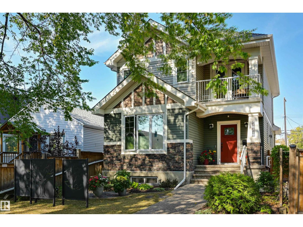12g Clareview Vg Nw
Edmonton, Alberta
Fully Renovated Belmont Townhome-Move-In Ready! This beautifully updated 3-bedroom, 1.5-bathroom home blends modern design with everyday functionality. The sleek, contemporary kitchen features stainless steel appliances, ample cabinetry, and generous counter space-perfect for cooking and entertaining. Durable vinyl plank flooring extends throughout the main level, complementing the open layout and stylish finishes. Upstairs, you’ll find three spacious bedrooms and a beautifully refreshed 4-piece bathroom. The fully finished basement adds even more living space with a large family room, laundry area, and plenty of storage. Enjoy added perks like visitor parking, low condo fees, and an unbeatable location close to parks, schools, Anthony Henday Drive, and Yellowhead Trail-offering both comfort and convenience. (id:62055)
Real Broker
3323 26 Av Nw
Edmonton, Alberta
Family-Friendly Home in Silver Berry! Welcome to this bright 4 bed, 2.5 bath home with a spacious bonus room and partly finished basement. Enjoy the new deck, fully fenced and landscaped yard, and double detached garage. Situated on a regular lot close to schools, parks, Meadows Rec Centre and shopping—this move-in ready home offers comfort, convenience, and value in a great family community (id:62055)
Maxwell Polaris
5121 53a Av
Legal, Alberta
Welcome to this stunning new 2-storey home in Pepin's Point, Legal! Nestled on a large lot near parks and trails with alley access, this home offers privacy and nature. The bright, open-concept main floor features a modern kitchen with quartz counters, island, walk-in pantry, and premium appliances. The living room centers around a sleek tile fireplace. A half bath off the garage adds convenience. Upstairs: 3 spacious bedrooms, 4-piece bath, large laundry includes washer and dryer, in addition to a bonus room. The primary suite boasts a 5-piece ensuite and walk-in closet. The basement has a separate side entry and is roughed in for a future suite. Oversized garage includes high ceilings, floor drain, and heat rough-ins. Enjoy the rear deck, equipped with a natural gas hookup for BBQ. Interior upgrades: luxury vinyl plank, plush carpet, quartz, and custom MDF shelving. Built by Westbrook Developments, this home blends quality, comfort, and family living. Move in this fall! (id:62055)
RE/MAX Real Estate
446 Roberts Cr
Leduc, Alberta
Welcome to this stunning 1985sq ft two-storey home that perfectly blends style, comfort, and functionality. Featuring a front-attached garage and a thoughtfully designed layout, this home offers 3 spacious bedrooms and 2.5 bathrooms. The bright corner kitchen boasts a large square island overlooking the backyard—perfect for entertaining or family meals. The main floor includes a generous entryway and an inviting family room ideal for relaxing or hosting guests and smart home controls for the light fixtures. Upstairs, the primary suite impresses with a luxurious 5-piece ensuite and an oversized walk-in closet that connects directly to the convenient upstairs laundry room. A large bonus room adds versatile living space, while the secondary bedrooms are big enough to comfortably fit king-sized beds. Outside, enjoy a beautifully landscaped, low-maintenance backyard designed for effortless outdoor living and year-round relaxation. This home offers everything your family needs—style, space, and ease of living. (id:62055)
Maxwell Progressive
8216 133a Av Nw
Edmonton, Alberta
Welcome to this beautifully renovated 3-bedroom, 2-bathroom duplex located in the heart of Glengarry. Newly painted, newer appliances, newer hotter tank and lighting. Main level has a large living room private and plenty of natural light. Kitchen offers ample counter space. Make your way upstairs and find three spacious bedrooms plus a full bath. The property features a double detached garage. The home also has a separate side entrance, ideal for future suite potential. The finished basement provides large rec room, a new full bathroom, home office. Conveniently located close to public transportation, schools (elementary and high school just blocks away), and a wide range of amenities including shopping, restaurants, and more. Enjoy a short, easy commute to Downtown Edmonton, making this a great spot for working professionals and families alike. (id:62055)
Exp Realty
3503 Keswick Bv Sw
Edmonton, Alberta
Elegance is the only Beauty that Never Fades. Welcome to The Gatsby. A one of a kind Masterpiece, Custom Built by Chizen and Co. A work of Art in The Beautiful Community of Keswick. A 3269sqft 3-Storey Home Situated across from River Valley Views. Entering the Grand Veranda and Spacious Foyer, the layout opens up to a perfectly decorated main floor. Open to above Living Room with a South facing array of windows and Auto Curtains. A Chefs Kitchen complete with a Waterfall Island, 48 Milan Fulcor Range, and Custom Range Hood. Custom Leibherr Appliances and a Dining Room Custom Decorated to Impress any Cocktail Party. Butler Pantry with Custom Cabinetry. The Second Floor is a Three Bedroom layout with a Bonus Room Open to Below. Picturesque Primary Suite featuring Wood Ceilings, with walk through closet and an Ensuite like no other. 3rd floor is a spacious loft and Patio. 5 Bathrooms Total. Drive Under Garage. Additional Basement Bed. Custom Landscaping. This Home is Truly Spectacular! A Must See... (id:62055)
Initia Real Estate
130 Willow's En
Stony Plain, Alberta
3 BDRM + 3.5 BATH • ENSUITE • SINGLE ATT GARAGE • HUGE CORNER LOT! Welcome to 130 Willow’s End in desirable Willow Park, Stony Plain (STPL) — a beautifully maintained 2-storey Half Duplex (FF) offering modern comfort, functional space, and unbeatable location. This former Show Home showcases an open main floor with a stylish kitchen featuring SS appliances, a center island, hardwood and dining area opening to the rear deck — ideal for entertaining or relaxing evenings. Upstairs are 3 generous bedrooms, including a Primary Suite with W.I.C. & 3-piece Ensuite. The FF basement features a large recreation room, a 3-piece bathroom, a flexible area, and storage space. Outside, enjoy a landscaped yard, SGL-ATT Garage, extra-long driveway with room for an RV and additional side street parking, and NO CONDO FEES! Steps to 3 primary schools, shopping, restaurants, golf, and STPL’s scenic trail system. Only 25 min to Edmonton and 30 min to local lakes — the perfect mix of space, style, and family-friendly living! (id:62055)
RE/MAX River City
11106 76 Av Nw
Edmonton, Alberta
Welcome to McKernan! This beautifully built 3-bedroom, 2-storey half duplex offers over 1,830 sq. ft. of elegant living space steps from the University of Alberta. Thoughtfully designed and energy efficient, the exterior walls are foam-insulated, plus 1 rigid foam exterior insulation for the acrylic stucco R40 value energy efficiency. Featuring 9-foot ceilings, rich oak hardwood, and a cozy gas fireplace on the main floor. The gorgeous kitchen showcases mocha-stained maple cabinetry, granite counters, a large island, stainless steel appliances, and a corner pantry. A main floor den is perfect for a home office or guest room. Upstairs, the spacious primary suite includes a 5-piece ensuite and walk-in closet, with laundry conveniently nearby. Enjoy a maintenance-free composite deck, brick patio, and detached garage with extra parking. With quality finishes and timeless style, this home offers comfort and value in one of Edmonton’s most sought-after central neighbourhoods. (Some photos virtually staged) (id:62055)
Real Broker
9424 209 St Nw
Edmonton, Alberta
This beautifully maintained 2 storey half-duplex is tucked away on a quiet cul-de-sac, away from traffic, and backing onto green space and walking paths with Michael Phair School just behind. Located in the desirable community of Webber Greens, known for its parks, paths, and family-friendly atmosphere, pride of ownership shines throughout this home. It features quartz countertops, a bright kitchen with floor-to-ceiling cabinetry, a large island, and vinyl plank flooring. The main living area offers a cozy electric fireplace and large triple-pane windows that fill the home with so much natural light. Upstairs includes three bedrooms, a three-piece ensuite, and convenient laundry. Additional highlights include central A/C, a high-efficiency furnace, and a beautifully landscaped yard with a deck. The extra-long 146-foot driveway provides ample parking and completes this inviting home. (id:62055)
Royal LePage Prestige Realty
8860 93 St Nw
Edmonton, Alberta
We have the perfect house waiting for you in Bonnie Doon! This 2400 sf home (3000sf including the basement) has four bedrooms, kids rooms are on the east wing of the home and the enormous primary is on the west wing. As soon as you walk in the door you're greeted with an impressive set of metal work and Brazilian hardwood stairs. The main floor has newly refinished hardwood throughout, there is a gas fireplace in the living room .(THREE gas fireplaces in the home) The kitchen has new backsplash and is well lit with an abundance of windows and natural lighting. There is a dining room that leads out to your deck area. Head back to the foyer and you will find access to your oversized double attached garage!! Garage is heated and has epoxy flooring. The basement features a media room and another fireplace and cork flooring. The primary bedroom has a huge 5 piece ensuite, another gas fireplace and walk in closet. This home is situated mere minutes to Mill Creek Ravine, schools, downtown, Whyte Ave. (id:62055)
Royal LePage Noralta Real Estate
58 Redspur Dr
St. Albert, Alberta
Discover this beautiful home in the popular community of Riverside. Better than new best describes this spacious 2 storey. The entrance leads into an OPEN DESIGN w/ a living room upfront featuring an electric f/p w/ tile surround. The kitchen is the center of the home w/ full height cabinetry, 2 tone white/wood tone cabinets, QUARTZ counters, large WALK IN PANTRY, pot/pan drawers, huge eating bar island & s/s appliances. The dining room is in the back of the home & has a large window overlooking the peaceful backyard. A 2pce bathroom & back entrance complete the main floor. The 2nd level has a central bonus room, 3 generous sized bedrooms, laundry facilities, a 4pce bathroom & a 4pce ensuite w/ double sinks & stand-alone shower. The basement is partially finished w/ a bedroom area, room for a future bathroom, future family room & a mechanical/storage room. The backyard is fully fenced, has a small deck, cement patio & raised garden beds. This stunning home is complete w/ a double detached garage! (id:62055)
Exp Realty
5720 176 Av Nw
Edmonton, Alberta
Welcome to this stunning 4-bedroom, 3-bathroom home in the heart of McConachie, offering just under 2,200 sq ft of stylish and functional living space. Featuring a convenient main floor bedroom and full bathroom, this home is perfect for multi-generational families or guests. Enjoy the comfort of vinyl flooring on the main level, plush carpet upstairs, and a spacious bonus room that adds flexibility for a playroom, office, or second living area. The beautifully appointed kitchen comes complete with brand-new, top-of-the-line appliances, and the separate side entrance provides excellent potential for a future suite. Upstairs, the primary bedroom offers a true retreat with a large walk-in closet and a luxurious 5-piece ensuite. Located within walking distance to schools, shopping, parks, and public transit, and just minutes from Anthony Henday Drive, this home blends modern living with everyday convenience in one of North Edmonton’s most desirable neighbourhoods. (id:62055)
Royal LePage Arteam Realty
3033 151 Av Nw
Edmonton, Alberta
Discover this Landmark Master Builder Home on the Park — a beautifully designed residence that blends comfort, convenience, and modern luxury. Featuring a double attached garage, 3 spacious bedrooms plus a versatile den, and 2.5 bathrooms including a private ensuite, this home offers the perfect layout for both families and professionals. The gourmet chef’s kitchen is a showstopper, complete with quartz countertops and premium finishes, while the look-out balcony provides a serene outdoor retreat. Set in a prime location, you’ll enjoy easy access to transit and major highways leading to Fort Saskatchewan, Sherwood Park, and St. Albert. A short drive south connects you to Hwy 216 and scenic routes, while the nearby Fraser Ravine, River Valley, and Manning Town Centre bring nature, shopping, and entertainment to your doorstep. Immerse yourself in the lifestyle of the North, surrounded by lush natural beauty, Raven Crest Golf & Country Club, and Edmonton’s premier swimming facilities, all just minutes away. (id:62055)
Exp Realty
7328 181 St Nw
Edmonton, Alberta
A perfect starter home or investment opportunity in the heart of Lymburn! This bright, well-kept home offers incredible value in a family-friendly west-end location, just minutes from West Edmonton Mall, parks, schools, public transit, and the YMCA. The main floor features a spacious open-concept living and dining area, perfect for family gatherings and entertaining. The refreshed kitchen shines with newer stainless steel appliances (2019+), plenty of cupboard and pantry space, and access to a large fenced backyard complete with a deck, fire pit, and storage shed. Upstairs, you’ll find three generous bedrooms, including a large primary suite with a full wall of closets. The partially finished basement offers a rec room, laundry area, rough-ins for a future bathroom, and plenty of storage. A long front driveway provides ample parking, including space for an RV. Recent updates include a new roof (2020) and a new hot water tank (2024). Affordable, functional, and move-in ready! (id:62055)
Exp Realty
10718 149 St Nw Nw
Edmonton, Alberta
Stunning newly built 3 bed, 2.5 bath laned home featuring a finished legal basement suite and a double detached garage. Bright, open-concept floor plan with tons of natural light and modern finishes throughout. Located in a premium, high-demand community, these homes offer incredible value for homeowners or investors alike. Live upstairs and rent the suite, or add to your portfolio with a strong income-generating property. Great investment opportunity – don’t miss out! (id:62055)
Century 21 Quantum Realty
9817 77 Ave Nw
Edmonton, Alberta
Welcome to this stunning 2 storey home in the highly sought after Ritchie neighbourhood! Thoughtfully designed, this property offers the perfect blend of comfort, modern style, and functionality with an abundance of natural light throughout and a fully legal 1-bedroom basement suite for added versatility. The main floor features and open concept layout with a bright and inviting living area, a sleek, contemporary kitchen, and a spacious dining area. The rear mudroom offers plenty of storage and even includes a convenient dog wash station. Upstairs, you'll find three generous bedrooms including a beautiful primary suite complete with a walk-in closet and beautiful ensuite. The legal basement suite offers its own kitchen, living area bedroom and full bathroom. Enjoy the landscaped yard, great curb appeal, and a location close to schools, parks, shopping and other amenities. (id:62055)
Real Broker
237 Southfork Dr
Leduc, Alberta
Welcome home to Southfork—Leduc’s most desirable, family-focused community where comfort, connection, and convenience come together. Surrounded by lush parks, scenic trails, top-rated schools, and nearby shopping, this vibrant neighborhood captures the best of living in Leduc with easy access to the QE2, Nisku and the airport. Step inside the main living area where rich flooring, large windows, and an open-concept design create a bright, inviting space. The modern kitchen impresses with S/S appliances, quartz-covered island, and a spacious dining area—perfect for family gatherings or entertaining friends. Upstairs, enjoy 3 large bedrooms, including a serene primary retreat with a 4-piece ensuite and lots of closet space. The unfinished basement awaits your creative touch. A sunny south-facing backyard, two rear parking stalls, and no HOA fees make this home a true standout. Good for investment, or first time homeowners. (id:62055)
Exp Realty
10 Brookside Cr
Spruce Grove, Alberta
Welcome to Brookside Crescent — an ideal location for families, just a 10-minute walk from six schools, multiple playgrounds, and Spruce Grove’s popular Central Park featuring new bike trails, a skate park, BMX track, large playground, splash park, and the Grant Fuhr Arena. This cozy four-level split home offers a functional layout with two bedrooms and a full four-piece bath upstairs. The main floor features a bright living room with hardwood floors, a dining area, and a well-laid-out kitchen with access to the west-facing fenced backyard and oversized double garage. The lower third level includes two additional bedrooms and a convenient two-piece bath, while the fourth level offers a spacious family room, laundry and utility area, and plenty of storage. Warm, welcoming, and close to everything, this home combines comfort and convenience in one of Spruce Grove’s most family-friendly neighborhoods. (id:62055)
Century 21 Leading
#16 165 Cy Becker Bv Nw
Edmonton, Alberta
Welcome to this modern, 3-storey END UNIT in the sought-after Altius complex in the community of Cy Becker! Featuring 3 bedrooms, 2.5 bathrooms, and a double attached garage, this stylish home offers a blend of luxury, comfort, convenience and LOW CONDO FEES. Enjoy an upgraded kitchen with stainless steel appliances, open-concept living, and a private balcony—perfect for relaxing or entertaining. Upstairs, find all 3 bedrooms, a laundry room, and a bright primary suite with ensuite. The entry level includes a spacious storage area, mud room and direct garage access. Located close to parks, schools, shopping, and quick access to Anthony Henday, this home is ideal for families, professionals, or investors alike. (id:62055)
2% Realty Pro
#324 2903 Rabbit Hill Rd Nw
Edmonton, Alberta
A 3 BEDROOM CONDO....HARD TO FIND BUT IT'S HERE! This is a TRUE 3 Bedroom-not a 2 Bedroom & Den. In the desired community of Hodgson, this OUTSTANDING Condo in the Grande Whitemud Oaks has just been upgraded and is MOVE IN READY! The bright, open plan features a LARGE Living room with a gas fireplace, a functional Galley Kitchen, a BIG dining room, in-suite washer/dryer, and an en-suite with a walk in shower. Other highlights include New LVP flooring, New paint, 1-Underground stall AND a convenient outside parking stall that you or your guests can use. This well run complex ammenities include an exercise room, a guest suite and a social room. In a GREAT Riverbend location, you are in close proximity to shopping, GREAT schools, the Terwillegar Rec. Center, ravine walking trails, a dog park and have easy access to the Whitemud and Henday Freeways. The condo is perfect for First Time buyers, Investors, a growing family, or down sizers wanting a unit with SIZE that they can lock and leave. THIS IS THE ONE! (id:62055)
Maxwell Challenge Realty
#11 5260 Terwillegar Bv Nw
Edmonton, Alberta
On a quiet tree-lined street in the family friendly community of TERWILLEGAR TOWNE, this OUTSTANDING 3-bedroom townhome is only steps to the Esther Starkman School and playground. The open plan features a LARGE living room, a functional kitchen with a breakfast bar, a generous eating area, a HUGE deck off the kitchen with a BBQ hook-up, and big windows that flood the home with natural light! The upper level includes a spacious master bedroom with a 3-piece ensuite and 2 good sized additional bedrooms for easy family living. The lower level provides direct access to the double attached garage and a convenient laundry area. In the much desired area of RIVERBEND, the condo allows entry to GREAT SCHOOLS, public transportation, and shopping with easy access to the U of A, Downtown, and both the Whitemud and Anthony Henday Freeways. THIS IS WHERE YOU WANT TO LIVE! (id:62055)
Maxwell Challenge Realty
5 Sparrow Cl
Fort Saskatchewan, Alberta
Exquisite custom-built bungalow with all the bells and whistles! Rare find in Fort Saskatchewan on a quiet cul-de-sac, partially backing a park for privacy. At 1,577 sq ft with fully finished basement, it offers high-end finishes and plenty of space for downsizers seeking single-floor living while keeping a functional basement. Stunning curb appeal includes a triple car garage and front veranda. Main floor features a bright den, warm fireplace in the living room, dining area, chef’s kitchen with stainless appliances, granite counters, island, and pantry. Mudroom with laundry, 4-pc main bath, and spacious primary bedroom with TWO walk-in closets and 5-pc ensuite with heated floors. Basement boasts high ceilings, large windows, 3 bedrooms, and massive rec space. Enjoy the back deck, landscaping, central A/C, and pristine condition — a true 10/10! (id:62055)
RE/MAX River City
11979 34 Av Sw
Edmonton, Alberta
Welcome to the Sweet Southside - Desrochers Dream Home Step inside this custom-built 2021 beauty that truly has it all — 4 bedrooms, 3 baths, and a floor plan that just flows. You’ll love the main floor bedroom with a full bath — perfect for guests, parents, or that ideal home office setup. The kitchen is a chef’s dream featuring upgraded appliances, sleek finishes, and tons of prep space. Flooded with natural sunlight through massive windows, the main living area feels bright, open, and elevated. Head upstairs and you’ll find a huge bonus room that’s perfect for movie nights or family time, along with 3 spacious bedrooms and a beautiful 4-piece bath. The primary suite is pure retreat ..complete with his & her sinks, a large walk-in closet, and a spa-like ensuite. And there’s even income potential —the professionally built side entrance gives you a head start for a future basement suite. Living in Desrochers means having it all at your fingertips - great schools, ETS transit, parks, walking trails (id:62055)
Royal LePage Noralta Real Estate
14017 121 St Nw
Edmonton, Alberta
FULLY FURNISHED!!!!!! Beautiful 3 bedroom and 1.5 Bath townhouse close to amenities, bus route and 15-20 minutes drive to downtown Edmonton. This move in ready house comes with all the furniture inside the house including: couch (2), ottoman, coffee table, dining table with chairs, 2 beds and 2 mattresses, work desk, freezer, a recliner and a projector screen to enjoy the MOVIE NIGHTS in the cozy basement. With 3 schools and 2 parks at walking distance this is the perfect place to call home. RECENT UPGRADES include fully renovated bathrooms, new flooring in the kitchen along with new carpet for the stairs and bedrooms throughout the second floor, all done in 2022. A new hot water tank was installed in 2021. Also don't forget about the PRIVATE BACKYARD. (id:62055)
Initia Real Estate
#69 50 Ebony Bv
Sherwood Park, Alberta
Extremely well-maintained 2-storey home in sought-after Emerald Hills, just steps from all amenities! This Paris II model by Cantiro Homes offers charming curb appeal with a front veranda and BBQ gas line. Inside, the welcoming foyer opens to a stunning living room with soaring vaulted ceilings, highlighted by an electric fireplace with a floor to ceiling tile surround. The bright kitchen overlooks the living room and features stainless steel appliances, a central island, and quartz countertops. Upstairs, the spacious primary suite boasts a walk-in closet and 4 piece ensuite. Two additional bedrooms and the convenience of upper-level laundry complete the Upstairs. The basement provides a large flex space perfect for a home office, gym, or extra storage along with direct access to the double attached garage. (id:62055)
RE/MAX River City
2504 Amerongen Cr Sw
Edmonton, Alberta
Welcome to 2504 Amerongen Crescent, a showhome condition corner lot home with 6 bedrooms and 3.5 bathrooms. Designed for comfort and style, it features a double front attached garage, central air conditioning, and a fully finished basement completed with city permits, adding two more bedrooms. The main floor offers a den, a spice kitchen, and bright open living spaces, while upstairs you’ll find a generous bonus room with custom built-ins. Being on a corner lot means plenty of windows throughout, filling the home with natural light. Outside, enjoy a manicured yard backing onto a walking trail, with a park right across the street. Close to schools, shopping, public transit, and only 10 minutes to the airport, this is the ideal blend of space, convenience, and lifestyle. (id:62055)
Exp Realty
62 Kingsford Cr
St. Albert, Alberta
Located KINGSFORD CRESCENT ON A QUIET CUL-DE -SAC this custom built 4-bedroom 2000sqft great room bungalow with OVERSIZED TRIPLE CAR garage features over 3700SQFT OF AWESOME LIVING SPACE. From is stamped concrete driveway to its stunning stone exterior this home is impressive. Upon entering you are greeted by stunning custom millwork, hand scraped hardwood flooring, a main floor office/dining room and an expansive view of the great room with huge family room & feature wall fireplace, STUNNING GRANITE KITCHEN WITH ANTIQUED CABINETS, breakfast bar island, gas stove, built in ovens, pantry, S/S appliances, beverage fridge, loads of counterspace & a sundrenched dining nook. Additional features include: huge master bedroom with 6 pc ensuite, 2 person jacuzzi tub, glass block shower & walk in closet, HUGE RECREATION ROOM with feature wall fireplace, 3 additional large bedrooms, built in entertainment center, wet bar, games area, large laundry room, 9 foot ceilings, private patio all steps from RIVER LOT 56. (id:62055)
RE/MAX Elite
10455 163 St Nw
Edmonton, Alberta
Offering over 1,200 sqft of thoughtfully designed living space, this westend home is perfect for those who value comfort, charm and community. Step into the cozy living room filled with natural light, the perfect spot to connect with your partner, read a book or gather with family. The kitchen provides plenty of cabinetry and flows seamlessly into a dining nook that’s just right for sharing meals and making memories. The main floor features two generously-sized bedrooms and a full bath, while the fully renovated basement provides an additional bedroom, another full bath, and a spacious recreation room ideal for movie nights, play space, or hosting guests. Step out to the backyard and you’ll be delighted by the endless possibilities, whether you dream of hosting summer barbecues, starting a garden, or building a future garage or garage suite, this yard is ready to bring those ideas to life. Conveniently located close to schools, parks, shopping, and transit, this home offers comfort, charm and community. (id:62055)
Cir Realty
#316 2588 Anderson Wy Sw
Edmonton, Alberta
Step into homeownership with ease in this beautifully maintained 2 bed, 2 full bath condo that’s truly move-in ready. Freshly painted with some updated lighting & a modern, open layout; this home feels bright, elegant & welcoming from the moment you walk in. The kitchen opens to a spacious living & dining area, perfect for cozy nights in or entertaining friends. From the LR, step through patio doors to enjoy morning coffee or BBQ'ing on your private balcony. The primary suite features a dbl walk-through closet & full ensuite. The 2nd bed offers privacy on the other side of the unit. Other features: secure UNDERGROUND PARKING & a storage cage, IN-SUITE LAUNDRY + storage room & BUILT IN DESK AREA. Condo complex amenities include: security entry, fitness facility, building guest suite & common rec room space. This condo is ideal for first-time buyers or anyone seeking a turn key lifestyle. Walkable to the Currents of Windermere, or explore the nearby parks, trails, pond & local restaurants just steps away. (id:62055)
RE/MAX River City
7336 179 Av Nw
Edmonton, Alberta
This immaculate 1,863 sqft Daytona-built home has been meticulously maintained and feels brand new. From the moment you step inside the spacious foyer, you’ll appreciate the thoughtful design and open flow. The high-end kitchen with sleek finishes connects seamlessly to the bright living area, highlighted by a modern electric fireplace. Upstairs, the generous bedrooms, bathrooms and family room offer lots of space and comfort, while every detail reflects pride of ownership. Outside, enjoy a fully fenced yard with a large composite deck with a feature wall and no neighbours behind, creating privacy and an ideal setting for relaxation or entertaining. Complete with a double attached garage and fully landscaped yard, this home is truly move-in ready. (id:62055)
Andrijana Realty Group
5514 Crabapple Lo Sw
Edmonton, Alberta
Welcome to The Orchards at Ellerslie – a vibrant, family-friendly community and the perfect setting for this spacious 3-bedroom, 2.5-bath home. Nestled on a quiet street with a true sense of community. Inside, you’ll find an open floor plan with a bright living area that’s filled with natural light, and a stylish kitchen perfect for everyday living and entertaining. A separate den/office on the main floor provides a cozy, versatile space for working from home, studying, or relaxing away from the main living room. Upstairs, the primary suite offers comfort with its ensuite and walk-in closet, while the convenience of upper-floor laundry makes daily routines easier. The basement offers great storage and potential for future development. Plus, you’ll enjoy exclusive access to The Orchards recreation facility with amenities for every member of the family, along with year-round community events. Surrounded by parks, trails, schools, and shopping, this home offers the perfect blend of comfort & convenience. (id:62055)
Real Broker
3747 30 St Nw
Edmonton, Alberta
Elegance meets comfort in this prime location home, featuring a sophisticated closed-in front entry that keeps boots and jackets organized and sets the tone for a warm welcome. The grand foyer, illuminated by a skylight, showcases a stunning staircase with maple railing, grey powder-coated spindles, and solid maple hardwood floors. Formal living and dining areas exude quiet luxury, while the spacious kitchen with a walk-in pantry flows seamlessly into the family room, perfect for gatherings. A versatile main-floor den offers space for an office or entertainment room. Upstairs, three large bedrooms include a luxurious master retreat with an airy ambiance, a grand en suite, and a walk-in closet. Fully renovated down to the studs in 2019 with new exterior siding, this home combines timeless elegance with modern updates plus it comes with a fully finished basement . (id:62055)
Exp Realty
1085 Gault Bv Nw
Edmonton, Alberta
Welcome to this beautiful townhouse located in the desirable community of Griesbach! This stylish home offers an open-concept main floor with modern vinyl plank flooring throughout. The bright white kitchen features ample cabinetry, a central island, stainless steel appliances, and access to a private deck — perfect for morning coffee or evening BBQs. The dining area is highlighted by a stunning accent wall, and the spacious living room is filled with natural light from a large front window. Upstairs, you’ll find a generous primary suite complete with double closets. Another great sized bedroom and a full 4-piece bathroom complete the upper level. The lower level offers a versatile flex room — ideal for an office, gym, or guest space and 2pc bathroom — and direct access to the oversized attached garage. This home is conveniently located near green spaces, parks, walking trails, and shopping, making it perfect for families or professionals alike. (id:62055)
RE/MAX River City
2716 11 St Nw
Edmonton, Alberta
Beautiful 2-storey home in Tamarack Common with 2,475 sq ft of total living space (1,790 sq ft above grade), featuring 6 bedrooms & 4 full bathrooms. Main floor offers open living area, full kitchen, spacious bedroom & full bath. Fully finished basement with side entrance (built in 2022 with permits) includes 2 bedrooms, full bath, living room & rough-ins for laundry & wet bar—ideal for a future legal suite(Comes with 3 huge windows in basement providing immense light). Inbuilt central vacuum system adds convenience. Enjoy the backyard deck with gazebo & double detached garage. Located close to schools, parks, pond, shopping, transit, meadows rec center & more. A perfect blend of space, comfort & location! (id:62055)
Initia Real Estate
6703 182 St Nw
Edmonton, Alberta
Step into style with this renovated 5-bedroom plus den bungalow in sought-after Ormsby Place! Boasting over 2,300 sq. ft. of living space. This home features triple-pane windows, newer shingles, quartz countertops, modern vinyl plank flooring, and upgraded furnace & hot water tank. The sleek open-concept kitchen shines with glossy white cabinets, soft-close doors, elegant backsplash, and stainless steel appliances. A bright basement offers 2 bedrooms, a den, and a huge rec room. Minutes to Anthony Henday, Whitemud, and West Edmonton Mall—location and lifestyle in one! (id:62055)
RE/MAX River City
41 Savoy Cr
Sherwood Park, Alberta
With nearly 4,000 sq. ft. of living space, this stunning Sherwood Park walkout home offers the perfect blend of elegance and comfort. Featuring 6 bedrooms and 5 bathrooms across three levels, the open-concept design showcases a chef’s kitchen, bright living and dining areas, and luxurious finishes throughout. Upstairs, the spa like primary retreat offers a relaxing escape, complemented by spacious secondary bedrooms. The fully finished walkout basement adds versatility with a rec room, extra bedrooms, and direct access to a beautifully landscaped yard. A double garage provides convenience, while nearby parks, trails, and top schools make this location ideal for families. Move in ready and designed for modern living, this home delivers both sophistication and everyday functionality in one of Sherwood Park’s most desirable communities. (id:62055)
Royal LePage Premier Real Estate
44 Wellington Cr
Spruce Grove, Alberta
BACKS SOUTH ONTO A PARK WITH PLAYGROUND! This spacious and fully upgraded 4 bedrooms, 2 bathrooms raised bungalow is ideally situated in a quaint family-friendly neighbourhood only a block from schools and Spruce Grove’s largest park system. Step inside to find a bright living room with a large picture window and a WETT-certified wood-burning fireplace. The brand-new kitchen features stainless-steel appliances, a vented over-the-range microwave, and garburator. The main floor boasts two bedrooms including a generous primary suite with walk-through closet, and a stunningly redone 5-piece bathroom complete with twin sinks, quartz vanity, and lighted mirrors. The downstairs is perfect for children, offering two additional large bedrooms, a huge family room, a new 3-piece bathroom with luxurious 5ft shower, and new washer/dryer with sink. Other upgrades include A/C and furnace, upgraded plumbing so you won't be scalded in the shower, and Energy Star certified windows and doors (id:62055)
RE/MAX Real Estate
RE/MAX River City
10403 62 St Nw
Edmonton, Alberta
Charming and unique, with curb appeal from every angle! This Cape Cod classic greets you with a sunny south-facing verandah and welcomes you inside to oak hardwood flooring, and classic style with a central staircase and large windows - even a clawfoot tub in the spacious upper bathroom. There are two bedrooms on the main floor; upstairs are two more bedrooms, each with its own dormer, bench seating and great views. Originally a bungalow, the second storey was added by previous owners in the 1990's. The current owners added a new oversized double garage with 220 wiring, updated the electrical panel, rebuilt the fence (2010). The furnace and HWT were replaced in 2018, shingles in 2016, and the kitchen was updated in 2021. In overall good condition, this home is ready for new owners to update and make their own. It sits on a large lot in desirable Fulton Place, just steps away from parks and playgrounds, the Fulton arena, shopping and schools. (id:62055)
RE/MAX Elite
#30 230 Edgemont Rd Nw
Edmonton, Alberta
Spacious Townhome with Modern Comforts. Welcome to this beautifully designed 1,692 sq. ft. south-facing townhome, filled with natural light and thoughtful details throughout. This home offers 3 bedrooms plus a versatile office/den and 3 bathrooms, creating plenty of space for families, professionals, or anyone who values comfort and flexibility. The second floor is the heart of the home, showcasing an open-concept design with a bright dining area, stylish kitchen, and inviting living room. A charming brick-and-wood wall with electric fireplace adds warmth and character, while the balcony provides a perfect spot for morning coffee or evening relaxation. Practicality meets convenience with a laundry room located on the second floor, while all bedrooms are privately tucked away on the third level. A double attached garage offers secure parking and extra storage space. With quick possession available, this home is move-in ready and waiting for its next owner. (id:62055)
Maxwell Challenge Realty
5113 Pilot Ln Nw
Edmonton, Alberta
No Condo or HOA Fees! Blatchford is redefining urban living in Edmonton with Canada’s first master-planned sustainable community where Landmark Homes’ innovative Net Zero designs WITH Legal Income Suites provide airtight efficiency, modern comfort, and the freedom of low energy bills. Located in the heart of the city, you’ll find yourself steps from transit, shopping, downtown, the Ice District, and major hospitals, with two LRT stations right inside the community for unmatched convenience. Life here means more than just a home—it’s about connection, inclusivity, and a forward-thinking lifestyle. Enjoy over 80 acres of parks, trails, and lakes, bike along dedicated lanes, grow fresh food in the community garden, gather at the fire pit with neighbors, or join one of the many festivals that bring Blatchford to life. With schools, NAIT, MacEwan University, and endless amenities within reach, this is where sustainability meets community spirit and vibrant city living. Buy all 3 in the Tri-Plex for 6 doors! (id:62055)
RE/MAX River City
5115 Pilot Ln Nw
Edmonton, Alberta
No Condo or HOA Fees! Blatchford is redefining urban living in Edmonton with Canada’s first master-planned sustainable community where Landmark Homes’ innovative Net Zero designs WITH Legal Income Suites provide airtight efficiency, modern comfort, and the freedom of low energy bills. Located in the heart of the city, you’ll find yourself steps from transit, shopping, downtown, the Ice District, and major hospitals, with two LRT stations right inside the community for unmatched convenience. Life here means more than just a home—it’s about connection, inclusivity, and a forward-thinking lifestyle. Enjoy over 80 acres of parks, trails, and lakes, bike along dedicated lanes, grow fresh food in the community garden, gather at the fire pit with neighbors, or join one of the many festivals that bring Blatchford to life. With schools, NAIT, MacEwan University, and endless amenities within reach, this is where sustainability meets community spirit and vibrant city living. Buy all 3 in the Tri-Plex for 6 doors! (id:62055)
RE/MAX River City
9704 224 St Nw
Edmonton, Alberta
Income Generating Opportunity in Secord! Built in 2023, this almost new 2-Storey home offers over 2,000 SqFt of modern living space plus a carefully crafted TWO Bedroom Legal Suite completed by City Homes Master Builder. On the main level, the kitchen is noticeably upgraded with executive finishes & top-tier appliance package including commercial-sized fridge, gas range & built-in oven, along with full height custom cabinets, endless drawers, & extended walk-through pantry. The living & dining spaces are completely open, bright, & benefit from East to West sunlight. Upstairs, the massive primary suite is a true retreat with a luxurious 5pce ensuite equipped with large soaker tub, dual sinks, & glass shower, completed by a sizeable walk-in closet. Down the hall, find the upper laundry room, 4pce bath, spacious bonus room, & two ample bedrooms. The level of quality continues all throughout the legal suite- TWO great-sized bedrooms, full kitchen, living room, 4pce bath, & separate laundry, panel, & entry! (id:62055)
Century 21 Masters
5508 54 St
Beaumont, Alberta
A Spacious 5-bed, 3 full bath bi-level in sought-after Beaumont! This home features hardwood floors, a large kitchen, generous living areas, and tons of storage. The separate basement entrance offers income potential or multi-generational living. Enjoy a bigger yard and a detached double-car garage. Located near tennis courts, soccer fields, schools, grocery stores, and restaurants. Beaumont is known for its vibrant community and family-friendly charm. A rare opportunity in a great neighbourhood—don’t miss out! (id:62055)
Square 1 Realty Ltd
135 Rue Marquet
Beaumont, Alberta
BRAND NEW STAINLESS STEEL KITCHEN APPLIANCE PACKAGE IS INSTALLED! Discover this gorgeous fully renovated home located in the quiet Montalet neighbourhood in Beaumont. This bright and inviting 3-bedroom house features a modern kitchen with brand new stainless steel appliances, a huge island, ample cabinetry, a pantry, and extra storage. A dedicated laundry room adds convenience to your daily routine.The open-concept main floor boasts a generous dining area complete with a cozy fireplace and direct access to the deck, which includes a charming gazebo. Upstairs, you'll find three well-sized bedrooms, including a luxurious primary suite with a walk-in closet and a private ensuite. A spacious bonus room and an additional full bathroom complete the upper level. Recent upgrades include a new asphalt shingle roof and a new hot water tank, installed just 2 years ago—offering peace of mind and added value. Ideally located close to scenic pond, walking trails, shopping, and restaurants. (id:62055)
Mozaic Realty Group
12070 25 Av Nw
Edmonton, Alberta
Welcome to this charming end-unit townhouse in Blue Quill, where comfort meets convenience. The main floor invites you in with a bright kitchen that flows easily into the dining area, perfect for weeknight dinners or weekend brunch. The living room offers a cozy retreat with rich hardwood flooring and a beautiful stone finished fireplace, creating the ideal spot to relax or entertain, with a handy half bathroom nearby. Upstairs, three well-sized bedrooms and a full bathroom provide a peaceful space for rest and privacy. The unfinished basement is ready for your vision, whether you need extra storage, a home gym, or a future rec room. Your private backyard is beautifully landscaped, offering a quiet escape for morning coffee or summer barbecues. Visitor parking is close at hand, and with Century Park transit, parks, shopping, and the Whitemud Creek Ravine just minutes away, this home makes it easy to enjoy both nature and city living. (id:62055)
Maxwell Polaris
9 Dickens St
Fort Saskatchewan, Alberta
LIKE NEW! Welcome home to this meticulously maintained 2 Storey, with 3 bdrms & 2.5 baths in Southfort! Enjoy central A/C & stay cool on those hot summer days! Modern kitchen with granite counters, stainless steel appliances & corner pantry! Three good sized bedrooms upstairs w/large primary bedroom with a 4 pc bathroom ensuite & large walk in closet! Den area at the front of the home can also be used as a flex room for whatever suits your personal needs! Cozy and bright living room for memorable moments! Beautiful hardwood flooring throughout main floor! Unfinished basement for all your storage needs. Low maintenance, fenced, East facing back yard and freshly painted deck perfect for BBQ’s and relaxation! Detached double garage with lots of street parking available! Only 2 blocks from the new K-9 SouthPointe School and 1 block from Ken Hogkins Park! Close to all amenities including groceries, restaurants/bars, fitness, schools, big box stores and more! MOVE IN READY AND AMAZING NEIGHBOURS! (id:62055)
Now Real Estate Group
#47 3025 151 Av Nw
Edmonton, Alberta
Stylish, modern, and move-in ready, this 1,095 sq ft 3-storey townhouse in the community of Kirkness has it all. The open concept design is filled with natural light, showcasing sleek cabinets to the ceiling, stainless steel appliances, granite countertops, and a large island with built-in sink that is perfect for cooking and entertaining. The dining area is spacious for hosting, while the family room features a striking accent wall that sets the stage for cozy movie nights. A convenient 2-piece bath completes the main floor. Upstairs you will find two generous bedrooms, each with walk-in closets and their own 4-piece ensuites, plus the bonus of upstairs laundry. Step out onto your private balcony to enjoy morning coffees or evening BBQs. With Rundle Park Golf Course, Clareview Town Centre, and the Clareview Recreation Centre and Pool just minutes away, this home offers the perfect blend of lifestyle and location. Do not miss this opportunity, your modern townhouse dream is waiting. (id:62055)
Exp Realty
10810 74 Av Nw
Edmonton, Alberta
Welcome to this CUSTOM BUILT home! With aprox. 2,700 sq. ft.total living space, this property offers 3 bedrooms and 2.5 baths. The open floor plan is filled with natural light, featuring a modern kitchen,flowing effortlessly into the diningroom with views to the garden and living room enhanced by a cozy fireplace. Primary suite boasts a spa-inspired ensuite with STEAM SHOWER, bonus room w/ access to south balcony. Downstairs, find 2 additional bedrooms,full bath & family room with wet bar—perfect for entertaining.Outdoors, enjoy a private yard enhanced with a bubbler water feature and perennial gardens and patios.A true highlight is the OVERSIZED HEATED DOUBLE GARAGE WITH LARGE LOFT,ideal for workshop, studio or man cave. Energy efficiency shines with SOLAR PANELS.Set on a 4,300+ sq. ft. lot and located minutes from the University of Alberta, Whyte Avenue, downtown, and the river valley, this home combines style, function, and convenience. A true Queen Alexandra gem—move-in ready and designed to impress! (id:62055)
Maxwell Challenge Realty


