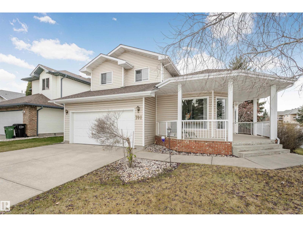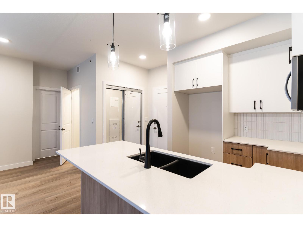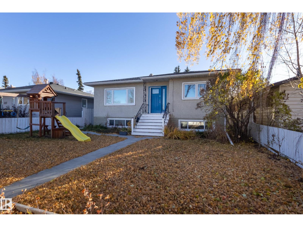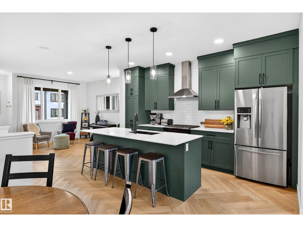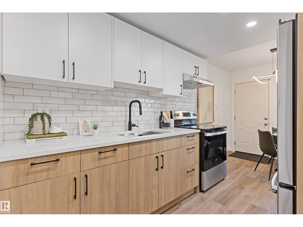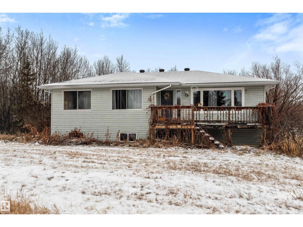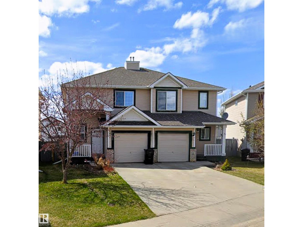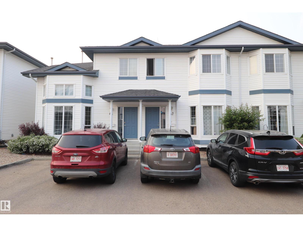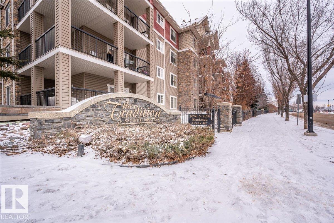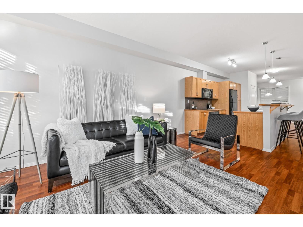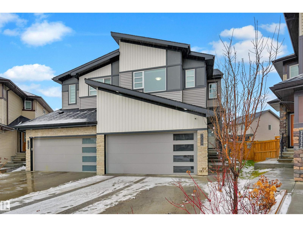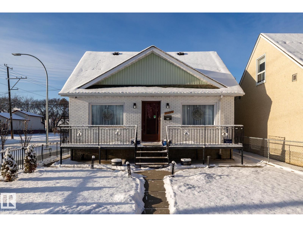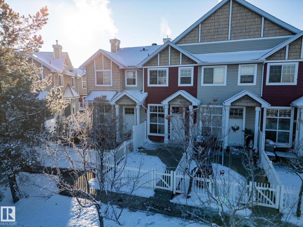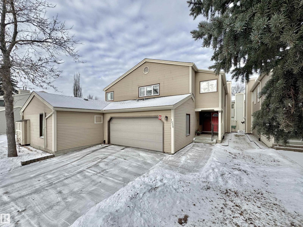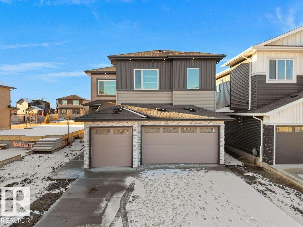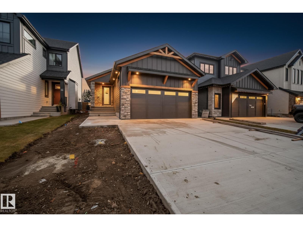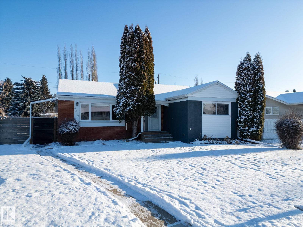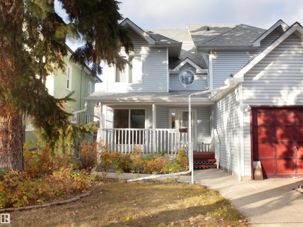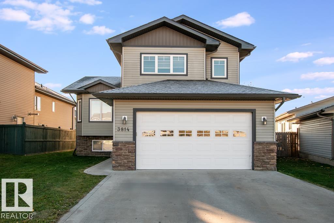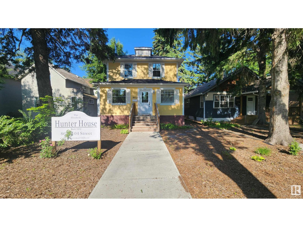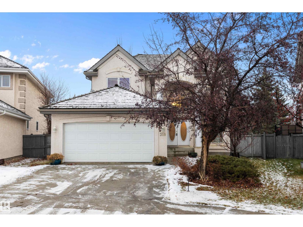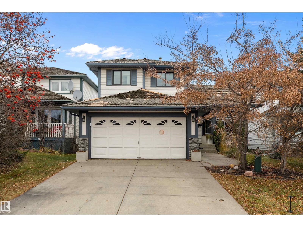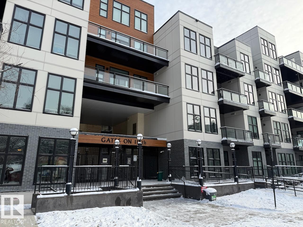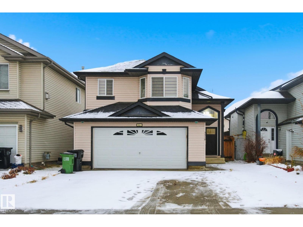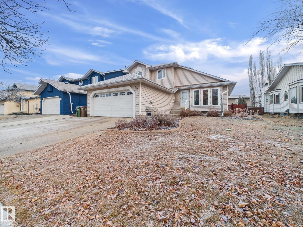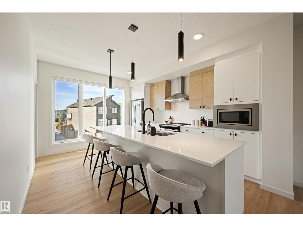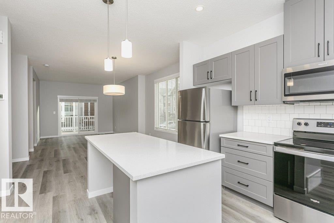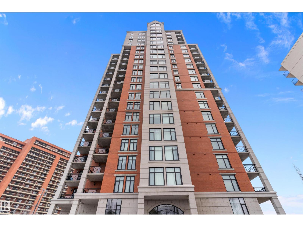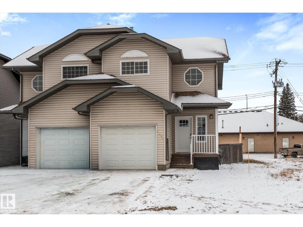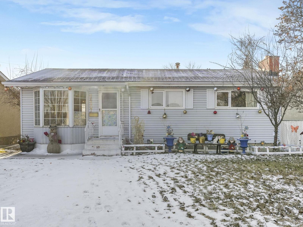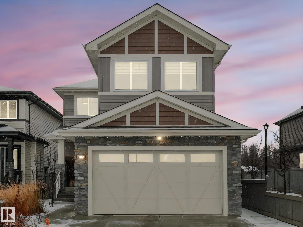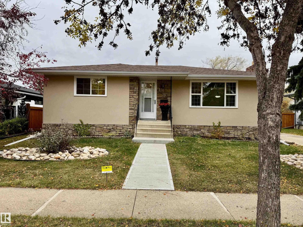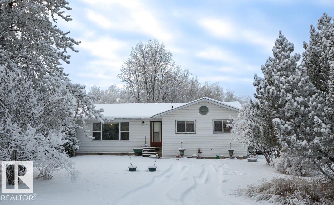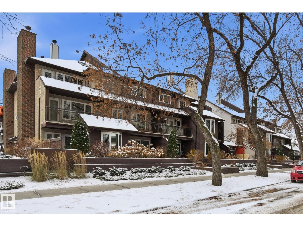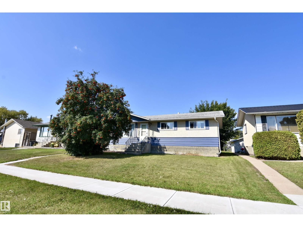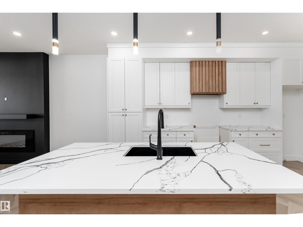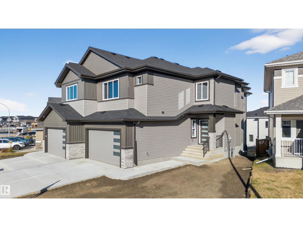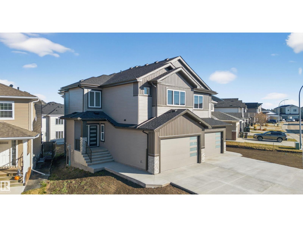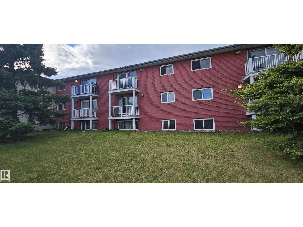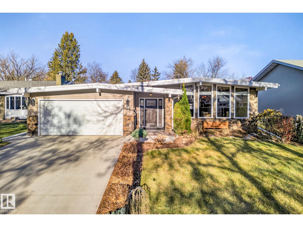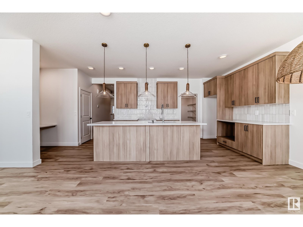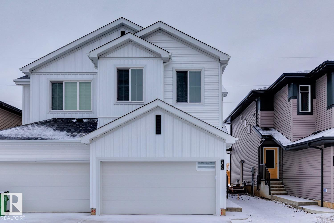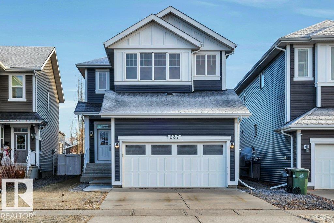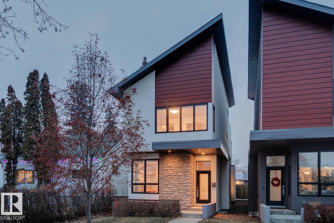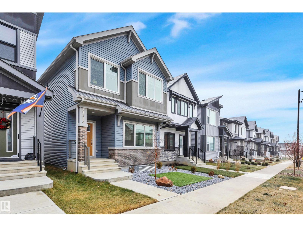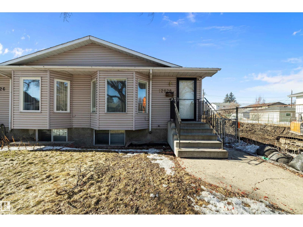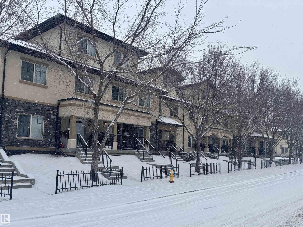701 Revell Cr Nw
Edmonton, Alberta
Welcome to the desirable community of Rhatigan Ridge (Riverbend). It offers over 1900 sq ft of above-grade living space, featuring 4 bedrooms, 3.5 bathrooms, and a double attached garage. As you enter the foyer, you’ll immediately feel welcomed. Bright living and dining area, creating an inviting atmosphere. The kitchen is equipped with ample cabinetry, opening seamlessly to the rear family room and walking out to a sunny south-facing backyard with a four season sunroom — perfect for relaxing or entertaining. A powder room and laundry area complete the main floor. Upstairs, the primary bedroom includes a 4-piece ensuite, while two additional bedrooms and another 4-piece bath complete the upper level. The fully finished basement adds valuable living space with a comfortable family room, one bedroom, and plenty of storage. No Pets, a non-smoking home, newer roof, newer HWT, kitchen and bathrooms. Conveniently located near schools, shopping, parks, and amenities, with easy access to Whitemud Drive. (id:62055)
Century 21 All Stars Realty Ltd
#210 2225 44 Av Nw
Edmonton, Alberta
Walk into this open and spacious one bedroom one bath floor plan called the Joshua. Expertly designed for both comfort and functionality. The layout features bright living area that seamlessly connects to a modern kitchen, ideal for entertaining. Large windows flood the space with natural light, while the well-appointed bedroom offers a serene retreat. With large laundry area and a thoughtful flow, this home is perfect for anyone seeking style and convenience. Photos are of a similar unit (id:62055)
Century 21 Leading
9651 66 Av Nw
Edmonton, Alberta
Facing Hazeldean Park! This FULLY FINISHED raised bungalow offers a total of 5 bedrooms, 2 full baths & over 2,300 sqft of total living space. Many upgrades over the years, w/ some original charm, such as the main level original hardwood flooring. RENOVATED kitchen(2017): quartz countertops, backsplash, wood/soft close lower cabinets & vinyl plank flooring. Generous bedroom sizes, primary can fit a king size bed & a RENOVATED 4 piece bathroom(2021) completes this floor. The basement w/ SEPARATE ENTRANCE: SECOND kitchen(upgraded 2021), large windows throughout w/ an abundance of natural light, huge rec room, 2 additional bedrooms(sound dampening between bedroom floors 2020), 4 piece RENOVATED bathroom(2021) & laundry area. Out back, fully fenced south facing backyard w/ an amazing garden, deck(2020), fruit trees & oversized double detached garage. ADDITIONAL UPGRADES: sidewalks(2021), Hunter Douglas Blinds(2020), Shingles(2019-2020), all windows/doors(2018), sewer line(2017) & electrical upgraded(2017). (id:62055)
Schmidt Realty Group Inc
3847 Chrustawka Pl Sw
Edmonton, Alberta
Step inside this beautiful, meticulously maintained 2-storey featuring stunning herringbone vinyl plank flooring & a stylish, open-concept main floor. The inviting layout includes a cozy living room, dining nook, family room with a sleek electric fireplace & convenient half bath. The showpiece kitchen impresses with rich deep-green cabinetry, quartz countertops, tile backsplash, stainless steel appliances including a gas stove, & an oversized island with eating bar. Upstairs, the spacious primary suite offers a walk-in closet & luxurious 4-piece ensuite with an oversized shower. Two additional bedrooms, a 4-piece bath, & upper laundry complete the level. The fully finished basement adds a large rec space, a fourth bedroom, a 4-piece full bath & storage. Enjoy the fully landscaped & fenced yard with stone patio & oversized double detached garage. Upgraded finishings, central A/C & thoughtful design make this home truly move-in ready! Close to parks, schools & all major amenities. Easy access to the Henday. (id:62055)
Century 21 Masters
70 Amberly Ct Nw
Edmonton, Alberta
Welcome to 70 Amberly Court! This charming 1,095 sq ft townhouse offers 3 bedrooms, 2 full bathrooms, and a fully finished basement, perfect for families or first-time buyers. The bright and functional main floor features a spacious living area and a well-designed kitchen with room for dining. Upstairs, you’ll find three comfortable bedrooms and a full bath, providing plenty of space for everyone. The finished basement adds valuable living space with a cozy fireplace, ideal for movie nights or a home office setup, along with an additional full bathroom for convenience. Enjoy new windows (2025), high efficiency furnace, upgraded attic insulation, and a private, fenced yard backing a green space — great for summer BBQs or pets. Located in a quiet, family-friendly complex in Northeast Edmonton, you’re close to schools, parks, shopping, and easy access to Anthony Henday and Yellowhead. A perfect balance of space, comfort, and value awaits! (id:62055)
Real Broker
55229 Range Road 13
Rural Lac Ste. Anne County, Alberta
Imagination & TLC are sure to deliver incredible opportunity in this classic 5 bedroom bungalow with 2,478 sq ft of combined living space, set back on a fully fenced 10 acre parcel. With 3 bedrooms up, including primary with walk-in closet, & 4pc main bathroom, this home has no problem accommodating today's growing family. You are sure to feel at home as you bask in the sunshine, that dazzles through the abundance of south-facing, oversized windows, and gleams upon the hardwood floors. The aspiring chef will appreciate a bright functional kitchen with loads of cupboard space & bar seating, while the rest of the family enjoys the adjoining dining room & the custom shelving of the front living room, giving access to the vistas of the front deck. The finished basement brags of in-floor heating, sealing in the comfort of 2 more very spacious bedrooms, bathroom, laundry, family/rec room & scores of storage space. No need to dread the winter as your vehicles are pampered in an oversized, heated double garage. (id:62055)
Royal LePage Noralta Real Estate
6027 Sunbrook Ld
Sherwood Park, Alberta
Visit the Listing Brokerage (and/or listing REALTOR®) website to obtain additional information. Welcome to 6027 Sunbrook Landing — a beautifully designed 1,293 sq ft duplex offering comfort, style, and exceptional functionality. This thoughtfully laid-out home features two spacious primary bedrooms, each complete with its own ensuite bath and walk-in closet. The main floor showcases hardwood flooring that flows seamlessly through the kitchen, living room, and dining area. The kitchen is sure to impress with its granite countertops, kitchen island, and generous cabinetry. A convenient half bathroom completes the main level. Enjoy year-round comfort with air conditioning, and appreciate the added convenience of a single-car garage for secure parking and storage. Step outside to a stone patio area in the backyard, ideal for outdoor dining, entertaining, or simply relaxing. This home truly checks all the boxes: modern finishes, functional living spaces, and a layout perfect for a variety of lifestyles. (id:62055)
Honestdoor Inc
5424 204 St Nw
Edmonton, Alberta
Welcome to The Hamptons, where comfort meets convenience. This bright and beautifully maintained two storey half duplex sits on a quiet cul de sac and offers exceptional value with NO CONDO FEES, central AC, and a spacious west facing backyard perfect for relaxing or entertaining. The main floor features a warm and inviting living room with a corner fireplace, an open dining area with direct access to the sun deck, and a well-designed kitchen with upgraded stainless steel appliances and abundant cabinet space. Freshly painted and move-in ready, the home feels clean, modern, and welcoming. Upstairs you’ll find a large primary bedroom plus two impressively roomy additional bedrooms and a full four piece bathroom. The fully finished basement expands your living space with a comfortable rec room along with a dedicated storage and laundry area. Prime location! Just a one minute walk to two K to 9 schools ! no more yellow bus mornings... Close to parks, transit, shopping, West Edmonton Mall, and the Henday. (id:62055)
Exp Realty
#47 16728 115 St Nw
Edmonton, Alberta
Welcome to the quiet community of Castlewood Village in Canossa! Huge price improvement! But wait there is more! With a total basement renovation and a bathroom refresh in the works your total value increase is over 37,000$! Only minutes from shopping, schools, parks, and public transport. This clean bright townhome boasts high ceilings and a great patio for backyard bbq or that quiet morning coffee! This refreshed townhome is excellently located well maintained and well managed. With two parking stalls in the front there is plenty of parking for the family! Great opportunity for the family or investors! (id:62055)
Royal LePage Noralta Real Estate
#313 2098 Blackmud Creek Dr Sw
Edmonton, Alberta
'Tradition at Southbrook' QUICK POSSESSION Spacious 866 sq.ft. 2 Bed 2 Bath Condo. Open-concept with plenty of natural light, bright living room with corner gas fireplace & island kitchen with dining area. West-facing balcony with gas BBQ hookup for outdoor enjoyment. Heated underground parking stall with large storage cage, plus there are options to rent additional parking stalls. Has Central AC (2 yrs old) & In-suite laundry. PET FRIENDLY. Amenities include a fitness room, games room, a social lounge & guest suites available for visitors. Prime Location situated across from park & just steps from Blackmud Creek Ravine trails. Close to shopping, Anthony Henday, Gateway/Calgary Trail & only 10 minutes to airport. Excellent opportunity for first buyers, downsizers, investors, looking for a turnkey solution. (id:62055)
Maxwell Challenge Realty
#127 4831 104a St Nw
Edmonton, Alberta
Presenting a flawless, newly refreshed condo with 1,052 sq ft and 10-foot ceilings—a must-see! This is not a typical ground-floor unit; the private, south-facing balcony is raised, providing an elevated outdoor retreat over landscaping. The open living area features laminate floors and vast windows, ensuring a bright setting. The kitchen includes all appliances and a large eat-at island. Step out to your raised, secluded balcony—a peaceful spot for sun and relaxation. The unit offers two bedrooms, including a large main suite with a walk-in closet and a three-piece ensuite (walk-in shower). The second room is ideal as a study or den. Convenience items include a four-piece main bath, in-suite laundry, and a storage locker. A sought-after titled tandem parking stall fits two vehicles! Located perfectly, you get high walkability with easy access to groceries, shops (including the Italian Centre), and major roadways. Don't miss this opportunity for a great home in the prime community of Empire Park! (id:62055)
Rimrock Real Estate
7234 Chivers Pl Sw
Edmonton, Alberta
Welcome to this huge (1,830+ sqft) beautifully finished Half Duplex situated on a large lot in a quiet cul-de-sac. The main floor features a bright front den, half bath, and an impressive kitchen with quartz countertops, tile backsplash, pantry, and a large island with seating—perfect for gatherings. The living room showcases a fireplace & a feature wall, flowing seamlessly into the spacious dining area. From here, step out onto the two-tier composite deck overlooking the fully fenced SW facing pie lot, complete with a grassed area ideal for outdoor enjoyment. Upstairs, the spacious primary bedroom includes a walk-in closet & spa like ensuite. A versatile bonus room, two additional bedrooms, a 4 pc bathroom, & laundry offer comfort & convenience for the whole family. The fully finished basement (with separate entrance) adds even more living space with a large family room, a fourth bedroom, and 3 pc bath. Attached garage with epoxy floor & AC included! Move in ready! (id:62055)
RE/MAX Excellence
11502 89 St Nw
Edmonton, Alberta
This solid 1.5-storey home has been lovingly cared for and is an excellent option for a growing family, investment property, or infill opportunity. The main floor features a bright living room, kitchen, dining area, one bedroom, and a full bathroom. Upstairs, you’ll find two additional generously sized bedrooms. The fully finished basement features a second kitchen, a spacious recreation room, and a 3-piece bathroom, and is equipped with its own private stacker washer. Basement is not a legal suite. A rear lane provides easy access to the double oversized detached garage, complete with a cement parking pad for additional parking. Meticulously maintained inside and out, this home is situated on a corner lot along a tree-lined street, just minutes from schools, shopping, the downtown core, and the River Valley trail system. Enjoy an easy commute to everywhere. (id:62055)
Front Door Real Estate
#127 2051 Towne Centre Bv Nw
Edmonton, Alberta
Welcome to Mosaic Ridge in Terwillegar Towne! Bright and freshly updated, this 2-bedroom, 1.5-bath, 1,000 sq ft townhome features an open-concept main floor with a large front window, central island, updated appliances, and tile backsplash. Upstairs offers a spacious primary bedroom with desk space, second bedroom, 4-piece bath, and laundry room with new stacked washer and dryer. Freshly painted with brand-new carpets, the home includes a double attached tandem garage and storage. Facing a green common area, enjoy a small yard with garden potential in this pet-friendly complex. Steps from parks, schools K–12, and the Terwillegar Rec Centre with its popular summer farmers market. Bus routes outside connect directly to the LRT, with shopping and amenities along Rabbit Hill Road and Terwillegar Drive just minutes away. This is one home not to be missed! (id:62055)
Maxwell Challenge Realty
1035 109 St Nw
Edmonton, Alberta
Beautifully maintained 2,000 sq.ft. condominium in the sought-after community of Brechinridge! This bright and spacious home features a welcoming living area with large windows that fill the space with natural light. The kitchen and dining areas flow seamlessly for everyday comfort and entertaining. Upstairs, you'll find generous bedrooms, including a stunning primary suite complete with a 4-piece ensuite featuring a jacuzzi tub and his & her closets. The fully finished basement has recently updated baseboards, offering a clean and refreshed space perfect for a rec room, office, or gym. A front double car garage provides added convenience and storage. Located in a quiet, desirable neighbourhood steps away from a huge dog park, church, and many other amenities, this home offers exceptional value and comfort. Don’t miss this opportunity. Sale Price includes a chest freezer placed in the basement. (id:62055)
Century 21 Leading
4006 40 St
Beaumont, Alberta
Welcome to a truly exceptional residence in Beaumont’s prestigious Lakeview North. This brand-new custom home, spanning 2,900 sq ft, is built for those who demand both style & functionality. The main floor features an elegant living area that flows seamlessly into a gourmet chef’s kitchen, complete w/ premium finishes & spice kitchen. A main-level bedroom w/ a full bath adds flexibility for guests or multigenerational living, while a side entrance leads to the lower level, offering excellent future development potential. Upstairs, discover 4 beautifully appointed bedrooms, alongside a bonus room, 2 full baths, and a laundry room. Outside, the property sits on a spacious lot and includes a triple-car garage, offering ample storage and parking. The backyard faces a serene walking trail. Built with high-end materials and thoughtful craftsmanship, this home delivers on every front: luxury, space, and location. (id:62055)
RE/MAX Excellence
12 Newbury Ci
Sherwood Park, Alberta
Introducing another stunning modern bungalow by Launch Homes! This 1,430 sq ft luxury bungalow in Salisbury Village offers the perfect blend of comfort, style, and ease of living—an ideal fit for down sizers or retirees looking to simplify without compromise. Featuring 3 bedrooms, 2.5 bathrooms, and a flexible den space, this thoughtfully designed home showcases warm modern organic finishes inspired by Launch’ Homes award-winning Empress Show home. The open-concept main floor includes built-in appliances, large island, and clean, elegant lines that create a functional and welcoming atmosphere. The basement is fully finished with golf simulator–ready—perfect for year-round enjoyment or entertaining family and friends. Set in one of Sherwood Park’s most sought-after neighbourhoods, this home is the perfect opportunity to settle into a quieter pace without giving up the quality and design you love. (id:62055)
Royal LePage Prestige Realty
9319 Ottewell Rd Nw
Edmonton, Alberta
Just move in and enjoy! This beautifully maintained and upgraded 1,127 sq ft bungalow in sought-after Ottewell offers comfort, style, and convenience. Featuring 3+1 bedrooms and 2 full bathrooms (Upstairs with heated floors), this home shines with an updated kitchen and bathrooms, newer roof (2016), windows (2016), furnace (2025), and hot water tank (2025), plus air conditioning for year-round comfort. The bright main floor offers spacious living and dining areas, while the fully finished basement provides a large family room, an extra bedroom and bathroom, and great storage. Outside, enjoy a large landscaped yard with in-ground sprinklers, Gas BBQ hookup, stone patio with fire pit, RV parking, and a double detached garage. Perfectly located across from a school and park, close to shopping, transit, and minutes from downtown, this move-in-ready gem has it all—comfort, updates, and location! (id:62055)
Maxwell Challenge Realty
9130 77 Av Nw
Edmonton, Alberta
Just steps from the Mill Creek Ravine, this 2½ storey half duplex offers exceptional space and versatility! The main floor features a cozy living room with fireplace and large windows, a dining area open to the second floor, a bright kitchen with attached home office space, and a convenient 2-pc bathroom. Upstairs, you will find 2 bedrooms including a large primary ensuite with separate shower stall and a jetted tub. The third floor boasts a spacious family room — perfect for relaxing or entertaining. The finished basement offers even more living options with a den and large walk-in closet, 4-pc bath, second kitchen, small family room, laundry area and utility/storage room. Enjoy outdoor living on the deck and extra storage in the alley-accessed detached double garage with attached shelving. Ideal location near trails, parks, Bonnie Doon Mall, many great area restaurants and amenities! (id:62055)
Maxwell Challenge Realty
3814 45 Av
Bonnyville Town, Alberta
This 1257 sq ft modified bi-level features an open concept with vaulted ceilings and spacious living room with bay window. Fabulous kitchen offers plenty of cupboard space, walk-in pantry and center island. Garden door off generous dining area leads onto a 12'x16' deck. The 3 bedrooms are a great size, 1 of which is a lovely master suite with a walk-in closet and a full 4-pc ensuite bathroom. The partially finished basement features a large rec area, 4th bedroom, and a 4-pc bath! The home also includes a 22'x24' attached garage. (id:62055)
RE/MAX Bonnyville Realty
8612 104 St Nw
Edmonton, Alberta
Welcome Home to Hunter House! This 110-year-old house has had $170 thousand dollars in renovations. A historic home with modern touches while preserving the character and charm. This fully renovated home features a contemporary kitchen, quality stainless steel appliances, LED lights throughout, newer windows, newer furnace, A/C, new roof, siding, upgraded power and much more. The back yard features a western exposure back deck, plus newer large parking pad. Steps from Old Strathcona's Whyte Ave, River Valley and short distance to downtown. The partially finished basement awaits your finishing touches. This home is sure to impress and would make a great income property as well. (id:62055)
Square 1 Realty Ltd
318 Darlington Cr Nw
Edmonton, Alberta
EXECUTIVE HOME IN PRESTIGIOUS DONSDALE ON A RARE MASSIVE PIE LOT STEPS FROM THE RIVER VALLEY TRAILS. A soaring 2-storey foyer with a curved staircase leads to a bright formal living room, an elegant dining room & a spacious family room with views of the expansive yard. The kitchen offers ample cabinetry, an island & a sunny breakfast nook with access to a large multi zone deck ideal for outdoor living & entertaining. The upper level features 3 generous bedrooms including a spacious primary bedroom with a walk in closet & a well appointed bathroom. The finished lower level provides a large recreation area suited for theatre, games, fitness or play, plus a private flex room & a full bathroom. A versatile main floor den ideal for office or study completes this exceptional home in one of the most desirable West Edmonton communities, close to schools, shopping, transit, Anthony Henday, Whitemud Drive, West Edmonton Mall & neighbourhood parks. Opportunities of this calibre are rare. View with confidence. HURRY! (id:62055)
RE/MAX Excellence
1060 Wedgewood Bv Nw
Edmonton, Alberta
RARE OPPORTUNITY IN WEDGEWOOD! Elegant 2-storey, 4-bedroom home with timeless design, abundant natural light, a serene setting in a safe no-thru-traffic community near the Henday. Vaulted ceilings and new windows brighten living and dining areas; kitchen features updated cabinetry and SS appliances overlooking a cozy family room with a heart of the house gas fireplace. Upstairs: primary suite with his & hers walk-in closets and 4-pc ensuite, two bedrooms and full bath. Finished basement offers a large rec area, guest bedroom, and 3-pc bath. Outdoors: mature trees, newer cedar deck with pergola, cobblestone patio, and stone landscaping. Upgrades include Lux aluminum fir clad triple-pane windows (22k 2024), Fireplace Xtrordinair w/ cast-ironed doors (9k 2020), cedar deck (2022), granite countertops in bathrooms (2022), fridge (2024), and HWT (2017). Steps to Wedgewood Ravine and central park with courts, playgrounds, and trails—a well-cared-for home in one of SW Edmonton’s most desirable communities! (id:62055)
RE/MAX Excellence
#128 10531 117 St Nw
Edmonton, Alberta
This two bedroom main floor condo features its own access from the street and underground parking with storage! The open concept home is made for entertaining with the kitchen, dining space, and living room all adjoining. The modern white kitchen features stone countertops, a breakfast bar, and tile backsplash. The large primary bedroom is just across the hall from the bathroom which includes a soaker tub, and separate walk-in shower. The secondary bedroom is ideal for guests, a home office, or room-mate. Great location close to shopping, transit, and downtown. Enjoy next spring and summer on your own private patio with gas BBQ hook-up. (id:62055)
Century 21 Masters
3316 24 Av Nw
Edmonton, Alberta
Luxurious Bi-Level in Silver Berry! offers almost 2578 Sq Ft of living space, featuring 5 spacious bedrooms and 3 full bathrooms, perfectly situated near all amenities. This immaculate, move-in-ready property features an open-concept main floor with a bright kitchen, dining room, and living room boasting vaulted ceilings and expansive windows. Main floor equipped with Vinyl Flooring, 2 bedrooms, and a 4-piece bathroom. The private master suite, just steps away, offers a Huge window, walk-in closet, and a luxurious 4-piece ensuite. The fully finished basement features 2 additional bedrooms, second Kitchen, spacious family room and a full bathroom. Recent upgrades include: Fresh Paint, New vinyl Flooring, New Blinds, New Shingles. This beautifully kept bi-level home offers Ample natural light throughout the home blending luxury & convenience. Don't miss out on this fantastic opportunity! (id:62055)
Century 21 All Stars Realty Ltd
92 Dufferin St
St. Albert, Alberta
Welcome to this beautifully maintained 5 bed 4 bath home in Deer Ridge with over 3,100 sqft. of living space, ideal for growing families. The main level boasts vaulted ceilings, large picture windows and a gas fireplace, creating a bright, comfortable, and inviting living space. A few bedrooms offer flexibility as offices, dens, or hobby rooms, perfect for work, study, or play. Enjoy the enclosed covered deck, ideal for relaxing, morning coffee, or entertaining while overlooking the easy-care yard. The fully finished basement adds extra living space, featuring a workshop area, abundant storage, and a second fireplace for cozy evenings. The double garage provides ample room for vehicles, tools, and recreational gear. Ideally located near Deer Ridge Park, schools, shopping, and other amenities, this home offers the perfect combination of comfort, versatility, and convenience in a welcoming, family-friendly neighbourhood. A thoughtfully designed home ready for your family to create lasting memories. (id:62055)
Century 21 Masters
459 39 St Sw Sw
Edmonton, Alberta
Welcome to the prestigious community of Charlesworth. This architecturally refined Cantiro home combines contemporary design with understated elegance. The main floor offers exceptional versatility with the option for dual offices or an office and lounge, complemented by a mudroom with custom built-ins and direct access to the double garage. Sunlight pours through expansive east- and west-facing windows, illuminating the open-concept living and dining areas. The rear kitchen is beautifully designed, featuring an expansive island adorned with quartz counters, an impressive walk-in pantry. Cantiro’s signature glass wall, alongside an open-riser staircase, anchors the main floor. Upstairs features two generous bedroom suites, each with a serene ensuite, and convenient upper laundry. Step outside and enjoy direct access to walking trails, greenery, nature and parks. Meticulously maintained, this residence offers a refined, low-maintenance lifestyle in one of southeast Edmonton’s most desirable communities. (id:62055)
Royal LePage Arteam Realty
#101 320 Secord Bv Nw
Edmonton, Alberta
Modern Style Meets Everyday Comfort in Secord! Built in 2023, this move-in ready 3 bedroom, 2.5 bath townhouse offers over 1,765 sq ft of bright, open living space with designer finishes throughout. The stylish kitchen features quartz countertops, stainless steel appliances, walk in pantry and a spacious island that connects seamlessly to the dining area perfect for entertaining. A convenient den off the living room. Balcony with natural gas hook up for BBQ. Upstairs you’ll find three bedrooms including a primary suite with large walk in closet and ensuite. Enjoy the convenience of an attached single garage with extra driveway parking and low maintenance living. Located in a growing community close to parks, schools, amenities, Highway 16A, Anthony Henday and Costco. Experience contemporary West Edmonton living at its best!- features to outline - parking for two - secord - finished finished flex room in the basement - den on main floor and walk in pantry - end unit with tons of light (id:62055)
The Foundry Real Estate Company Ltd
#402 9020 Jasper Av Nw
Edmonton, Alberta
Luxurious Gated 4th Floor Condo! All utilities included—heat, water, electricity—plus heated UNDERGROUND parking! Fully upgraded, CONCRETE building with NEW heating & cooling systems and triple-pane windows. The open-concept layout features a contemporary kitchen with ceiling-height cabinets and pantry, NEW vinyl plank flooring and NEW floor to ceiling windows. The primary bedroom includes a 5-piece ensuite, while the second bedroom/den sits next to another full bath—perfect for guests or a home office. Includes in-suite laundry, ample storage and a balcony with a view! Building amenities include a fitness center, social room, and secure courtyard. Located steps from the river valley, dining, parks, and transit. (id:62055)
Initia Real Estate
5104 47 St
Stony Plain, Alberta
Welcome to 5104-47 Street, ideal for first-time buyers or young families, this bright, move-in-ready 1,165 sq ft 2-storey half-duplex offers 3 bedrooms, 2 full baths, and a single attached garage. The main floor features a welcoming entry and an open-concept living area. The brand new kitchen includes white cabinetry with built-ins, stainless appliances, dark counters, and a subway tile backsplash. Fresh trim and vinyl plank flooring run throughout, and a fully updated bath with a tiled shower completes the level. Upstairs has 3 spacious bedrooms, including a bright primary, plus an updated 4-piece bath. The unfinished basement offers potential for a 4th bedroom, bathroom rough-ins, and laundry. Updates include trim, flooring, doors, kitchen cabinets, counters, backsplash, appliances, lighting, bathroom vanities, and a composite front deck. The back deck is wood with a concrete coating. Close to schools, shopping, and more. (id:62055)
RE/MAX Preferred Choice
16507 91 Av Nw
Edmonton, Alberta
Fantastic Flip or Handyman Special in West Meadowlark Park! Welcome to 16507 91 Ave NW — a solid bungalow offering outstanding potential for investors, renovators, or anyone looking to build equity. Located directly across from schools in a family-friendly community, this property features 3 bedrooms on the main floor, a full bathroom, and a bright, functional layout ready for your vision. The fully finished basement includes a 4th bedroom, large rec space, wood brick fireplace and plenty of room to reconfigure or update. The yard is fully fenced and landscaped, perfect for families or pets, and the property includes a double detached garage with alley access. Sitting on a 50' x 110' lot. If you're looking for a great project in an established west-end neighbourhood, close to parks, shopping, transit, and major routes — this is the one. Opportunities like this don’t come up often. Sold as-is, where-is. (id:62055)
RE/MAX Elite
20431 128 Av Nw
Edmonton, Alberta
Prime Location! Private and sunny south backyard on a top-of-the-bank walkway adjacent to a Natural Conservation area. Enjoy privacy, natural light and wildlife views from your 2 level deck with pergola. Inside, this upgraded home features an open concept design with a $20,000 appliance upgrade including an induction cooktop on a custom-built cabinet, and in the new butler pantry there is a dual wall/convection oven beside a pullout pantry. The large custom walnut island extension is perfect for entertaining. All 3 levels feature 9'ceilings and triple pane windows. The upper level includes a spacious bonus room, laundry, and a generous primary suite with a dual vanity ensuite and 2 walk in closets. New A/C and garage heater. Side entrance has access to an enclosed dog run and the basement flex room with ample space for another bedroom. Trumpeter has it all ...wildlife and birdlife, hiking, biking, skiing and peaceful protected natural areas adjacent to the Lois Hole Provincial Park. Beautiful location!! (id:62055)
Now Real Estate Group
14811 61a St Nw
Edmonton, Alberta
Welcome to this charming 1,014 sq. ft. home featuring a functional and spacious layout with four bedrooms and two three-piece bathrooms. The renovated basement includes a Groundworks AquaStop system and sump pump, providing extra peace of mind. Enjoy comfortable living with a large family room, a heated garage, and a generous deck and backyard — ideal for gardening, play, or outdoor entertaining. Conveniently located near shopping centres, Clareview Recreation Centre, the hospital and more. Public transportation is just around the corner, and several schools are nearby. (id:62055)
Comfree
62418 Rge Rd 440
Rural Bonnyville M.d., Alberta
Located in the heart of the Lakeland, this quarter section boasts open pasture lands with a dormant lease providing annual income. The well-maintained home features three bedrooms, two bathrooms, and a welcoming kitchen with ample cabinet space and pantry. A comfortable main bathroom and convenient half bath enhance family living. The basement is partially finished with cold storage for your canned goods and is ready for your finishing touch. Outdoors, enjoy a treed yard with beautiful landscaping, a fenced paddock with an old barn, and expansive space for recreation. The recently updated workshop is ready for your tools and equipment. This property perfectly blends historical charm with practical amenities for a unique Lakeland lifestyle. (id:62055)
RE/MAX Bonnyville Realty
#101 11115 80 Av Nw
Edmonton, Alberta
Welcome home to Hampton Village in this expansive 2 bedroom PLUS DEN & 1 bath condo WALKING DISTANCE to University of Alberta Campus. You will love the bright/open (freshly painted fall 2025) floor plan featuring a bright white kitchen with newer dishwasher & stove (last 5 years)! Generously sized primary suite with large walk-through closet & a 4 piece bathroom is a nice oasis after a busy day. A second bedroom is perfect for a roommate or guests! An additional full den overlooking the quaint front patio & tree lined street. IN-SUITE LAUNDRY - a rare find! SPRAWLING brick patio facing mature trees! Easy access to TWO underground heated parking stalls & assigned storage! Prime location within walking distance to University of Alberta Hospital & Campus, HMART & Safeway, Starbucks, Tim Hortons & all the shopping that Whyte Ave has to offer. Convenience at its finest- Only a 10 MINUTE WALK to TWO LRT stations - beat downtown vehicle traffic! **CONDO FEES OF $803.48 INCLUDE heat & water** Welcome home! (id:62055)
RE/MAX River City
4930 44 Av
St. Paul Town, Alberta
UPDATED BUNGALOW WITH POTENTIAL! From the moment you arrive, this home makes a great impression. The open-concept kitchen and living area is ideal for entertaining or keeping an eye on the kids, while the neutral finishes let you easily add your personal style. Features 2 bedrooms, a bright 4 pc bath and main floor laundry. The basement is framed and ready for your vision, offering the chance to create additional living space. Outside, enjoy a spacious yard and a large double garage - perfect for vehicles, storage, or projects. Whether you’re a first-time buyer or a seasoned investor, this property is a smart choice with endless possibilities. (id:62055)
Century 21 Poirier Real Estate
3127 Magpie Wy Nw
Edmonton, Alberta
Welcome to 3127 Magpie Way — a standout half duplex in the thriving community of Starling. This 3-bedroom, 2.5-bath home impresses with its dramatic open-to-above design and modern, cohesive finishes. The kitchen serves as the centerpiece, featuring timeless shaker-style cabinetry that blends elegance with everyday practicality. A private side entrance offers added versatility and future suite potential, while the peaceful, family-friendly setting provides the perfect backdrop for contemporary living. Stylish, functional, and move-in ready — this home delivers an exceptional lifestyle. (id:62055)
Exp Realty
19 Hull Wd
Spruce Grove, Alberta
RARE FIND! This half duplex with dbl attached garage offers the space and feel of a detached single-family home. Built by Sunnyview Homes- Only two of its kind in the area. The main floor features a bedroom and a full bath. The open to below living room boasts an electric fireplace with feature wall. The upgraded kitchen with a central island, quartz countertops, 2-toned ceiling-height cabinetry with built in organizers, water line to the refrigerator, a gas line to the stove and a corner WI pantry and a good sized dining area. Going upstairs you'll find glass railing with maple handrail and step lighting, a bonus room, WI laundry room with sink. The primary bedroom features a WIC, coffered ceiling, accent wall, a luxurious 5-pc ensuite including a 6-jet Jacuzzi tub. This level has 2 additional good sized bedrooms sharing a 4 piece bathroom. Situated on a generous lot, this home offers a SEPARATE SIDE entrance to the bsmt. The garage is equipped with a gas line and floor drain. All Appliances included! (id:62055)
RE/MAX Excellence
17 Hull Wd
Spruce Grove, Alberta
RARE FIND! This half duplex with dbl attached garage offers the space and feel of a detached single-family home. Built by Sunnyview Homes- Only two of its kind in the area. The main floor features a bedroom and a full bath. The open to below living room boasts an electric fireplace with feature wall. The upgraded kitchen with a central island, quartz countertops, 2-toned ceiling-height cabinetry with built in organizers, water line to the refrigerator, a gas line to the stove and a corner WI pantry and a good sized dining area. Going upstairs you'll find glass railing with maple handrail and step lighting, a bonus room, WI laundry room with sink. The primary bedroom features a WIC, coffered ceiling, accent wall, a luxurious 5-pc ensuite including a 6-jet Jacuzzi tub. This level has 2 additional good sized bedrooms sharing a 4 piece bathroom. Situated on a generous lot, this home offers a SEPARATE SIDE entrance to the bsmt. The garage is equipped with a gas line and floor drain. All Appliances included! (id:62055)
RE/MAX Excellence
#108 3720 118 Av Nw
Edmonton, Alberta
Bright and well-kept corner unit featuring 3 bedrooms and 1 bathroom in a convenient, walkable location. This spacious condo offers fresh new paint throughout, an in-suite storage room, and an included outside parking stall. Large windows bring in great natural light, and the functional layout provides comfortable living for families, students, or investors. Located within walking distance to grocery stores, shopping, and bus stops, this home offers excellent accessibility and everyday convenience. A great opportunity for affordable living in a prime location. (id:62055)
Maxwell Polaris
94 Glenwood Cr
St. Albert, Alberta
This stunning 1,790 sq ft bungalow in The Gardens, St. Albert, offers the perfect blend of space, style, and functionality. The main floor features a bright, open layout with a large, updated kitchen perfect for cooking and entertaining, three generous bedrooms, and a primary suite with full ensuite. The fully finished basement adds incredible living space, including a theatre room, exercise room, and a fourth bedroom, ideal for family or guests. Enjoy modern comforts like air conditioning, a double attached garage, and a private backyard for relaxing or entertaining. Ideally located close to schools, parks, and walking trails, this move-in-ready home offers exceptional convenience and lifestyle in one of St. Albert’s most sought-after neighborhoods. (id:62055)
Royal LePage Noralta Real Estate
8213 Kiriak Lo Sw
Edmonton, Alberta
QUICK POSSESSION available! Welcome home to Keswick, where parks, ponds, and trails are just steps away. This beautifully designed single-family home features a double attached garage, separate side entrance, and basement rough-ins for future potential. Inside, 9’ ceilings and an open layout create a bright, airy feel. The main floor includes a spacious foyer, enclosed den, pocket office, and a stylish kitchen with two-toned quartz countertops, 42 wood-toned cabinets, chimney hood fan, walk-through pantry, water line to fridge, and a $3,000 appliance allowance. Upstairs offers a central bonus room, laundry, and three bedrooms, including a primary suite with walk-in closet and 5pc ensuite featuring double sinks, soaker tub, and walk-in shower. Photos of previous build & may differ, interior colours/upgrades are not represented. HOA TBD. (id:62055)
Maxwell Polaris
309 26 St Sw
Edmonton, Alberta
Welcome to this beautifully designed half duplex located in the vibrant & growing community of Alces. Perfectly blending comfort & functionality, this home offers a double attached garage & a SEPARATE SIDE ENTRANCE, providing excellent basement suite potential for future income or multi-generational living. Step inside to discover 9-foot ceilings & stylish vinyl flooring that flows throughout the open-concept main floor. The bright & modern kitchen overlooks a spacious dining & living area—ideal for family gatherings & entertaining. The upper level also features three generously sized bedrooms, 2.5 baths, a bonus room, & the convenience of upper floor laundry. The primary suite boasts a walk-in closet & a private ensuite. Located in Alces, a newly developing neighbourhood in southeast Edmonton, you’ll enjoy quick access to shopping, schools, parks, & major roadways, including the Anthony Henday. Alces is perfect for families & professionals alike, offering a balance of suburban peace & urban convenience. (id:62055)
Royal LePage Arteam Realty
237 Sheppard Ci
Leduc, Alberta
This fresh, move-in-ready 2200+ sq ft 4 bedroom, 3.5 bathroom home has been renovated top to bottom, so you can skip the projects & start living! Upstairs you’ll find 3 generous bedrooms & 2 full baths, including a primary w/double vanities ensuite & a W/I closet. Vaulted bonus room is the perfect zone for movie nights/gaming, situated away from the main LR. The main level is welcoming with beautifully renewed hardwood, a fireplace, & updated lighting. Fresh paint and flooring on all 3 levels! The kitchen has granite, & an island with an w/extra counter, new backsplash, & walk-through pantry that actually fits a Costco run! There’s also a main-floor office/den, a 2-pc powder room, & spacious mudroom with B/I organization. Downstairs, the finished basement adds a rec room, 4th bedroom & an extra full bathroom—ideal for a teen or guests. Outside, relax on the exceptionally large deck. Close to parks, schools, rec & NOT a zero lot line! Like new without the price tag. Some pics virtually staged. (id:62055)
Kic Realty
11042 131 St Nw
Edmonton, Alberta
This custom-built, exquisitely designed 1,800 ft² home is packed with thoughtful upgrades, including a stunning rooftop patio with city vistas, 10' ceilings, an ICF insulated concrete foundation, a fully finished basement, central A/C, and a double oversized heated and insulated garage. At the heart of the home is a true chef’s kitchen. Wrapped in built-in bamboo cabinetry, it features a gas range on the island, granite countertops, and premium appliances. Oversized windows throughout welcome beautiful natural light, complementing the modern fixtures curated from Edmonton’s renowned Dwell Lighting. Inside, Canadian hardwood flows from room to room, while the exterior showcases waterproof acrylic stucco, metal siding, and cultured stone. The private backyard features a dreamy pergola, perfect for entertaining. Located on a tree lined street in Westmount, this property is within walking distance to local shops, cafes, and trails. Welcome home! (id:62055)
Real Broker
RE/MAX Excellence
3323 Erlanger Bn Nw
Edmonton, Alberta
Better than new! This is a lovely home built by City Homes Master Builder. The large kitchen is at the heart of the home & overlooks the back yard & the living areas. The kitchen features a beautiful tiled backsplash, an good sized island with an eating bar, stainless appliances, quartz countertops, an undermount sink, ample lighting and a pantry closet. The living, dining & kitchen areas have easy care luxury vinyl plank flooring as does the flex room that is just off the kitchen. Upstairs is the spacious primary suite, with a large walk-in closet, a 5-piece ensuite, that includes a stand alone soaker tub, twin sinks and full sized walk-in shower. The second level also includes 2 additional generous-sized bedrooms and a full 4 pce bathroom with a convenient upstairs laundry. Basement is unfinished, with extra height ceiling space, for future development. Front and back landscaping has been completed. Close to all amenities, parks, schools, and easy access to the Henday. (id:62055)
Century 21 All Stars Realty Ltd
12828 125 St Nw
Edmonton, Alberta
INVESTOR ALERT IN CALDER! Don't miss this RENOVATED 2+1 bedroom HALF DUPLEX BUNGALOW with OVERSIZED SINGLE GARAGE. Large LIVING ROOM/DINING ROOM & U-shaped kitchen with STAINLESS STEEL appliances and white QUARTZ countertop with white CABINETS. 2 bedrooms & a 4 pc. main bathroom plus a laundry with stacked washer & dryer complete the main level, completed with new carpet and LVP. Fully finished LOWER LEVEL with family room, SECOND KITCHEN, 1 bedroom, a 3 pc. bathroom, laundry room & a SEPERATE ENTRANCE. Upgrades include HIGH EFFICIENCY FURNACE, laundry on the main level and new windows in main floor bedrooms and kitchen. LOW MAINTENANCE LANDSCAPED FENCED YARD. PEFECT STARTER HOME or INVESTMENT PROPERTY! (id:62055)
RE/MAX Elite
#114 10510 56 Av Nw
Edmonton, Alberta
Stylish Townhouse Living in Sought-After Pleasantview, this well maintained 3-bedroom, 3-bathroom townhouse offers the perfect blend of comfort, convenience, and modern style. Step inside to find hardwood floors and elegant granite countertops throughout, complemented by stainless steel appliances and central A/C for year-round comfort. This spacious home features an open-concept main floor, ideal for entertaining, with a well-appointed kitchen and generous living space. Upstairs, the primary suite includes a private ensuite, while two additional bedrooms offer plenty of room for family or guests. Enjoy the convenience of two heated underground parking stalls, plus ample visitor parking. With schools, shopping, and public transit just minutes away, this is urban living at its best, all tucked into the peaceful charm of Pleasantview. Additional features include a fire suppression system for added peace of mind, utilities - water/sewer & heat are included in condo fee. What are you waiting for? (id:62055)
Maxwell Progressive


