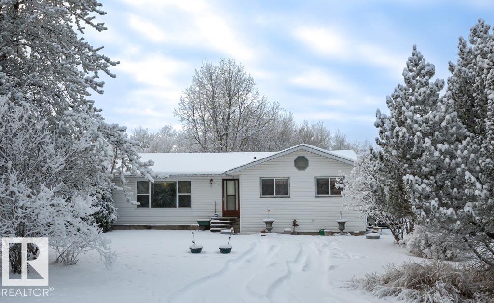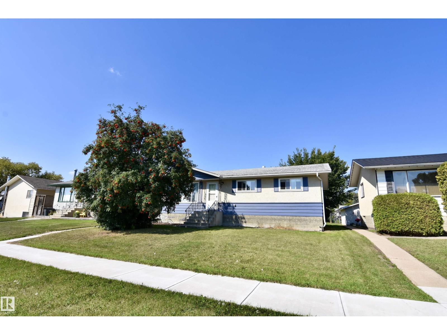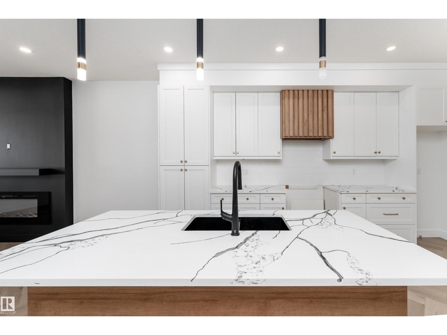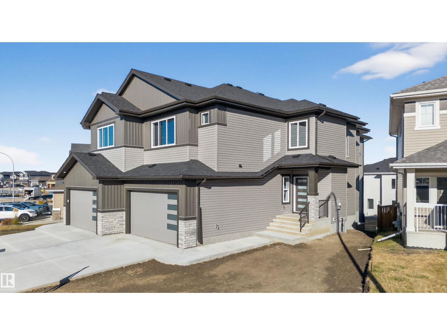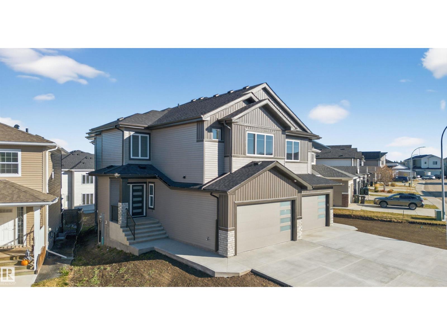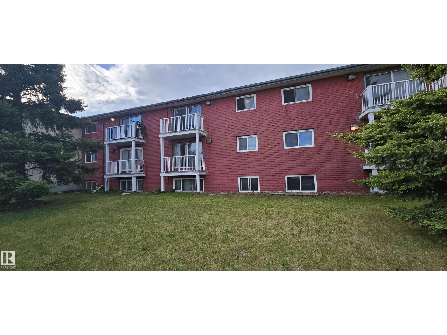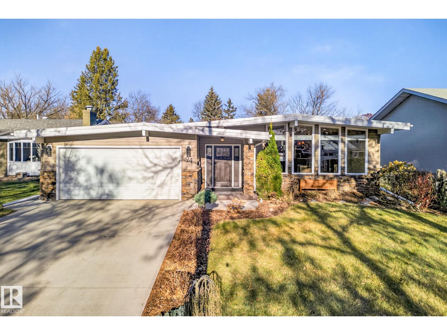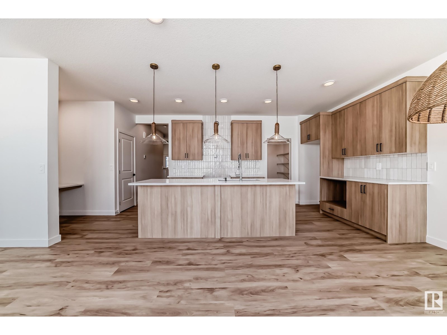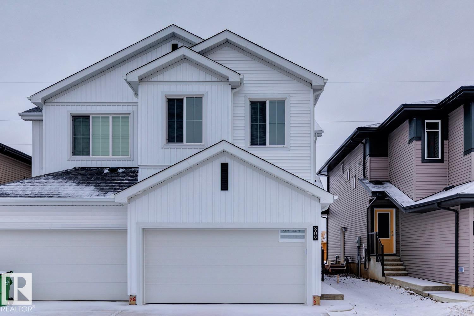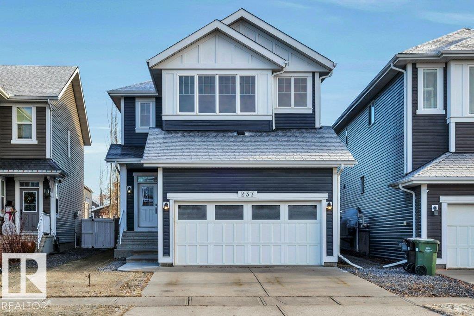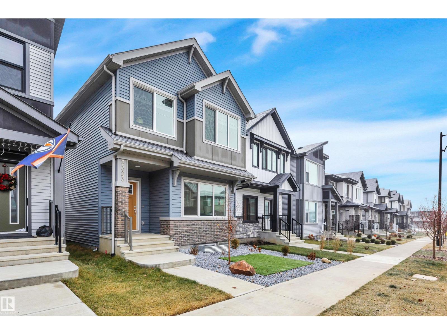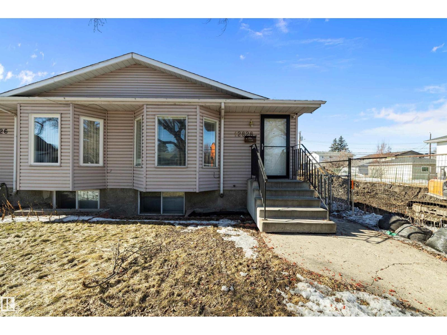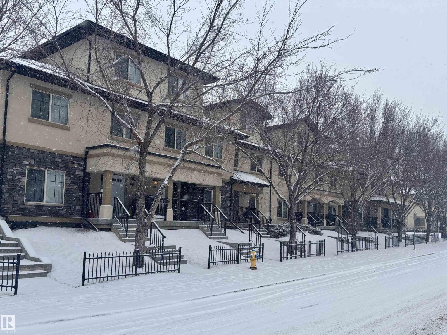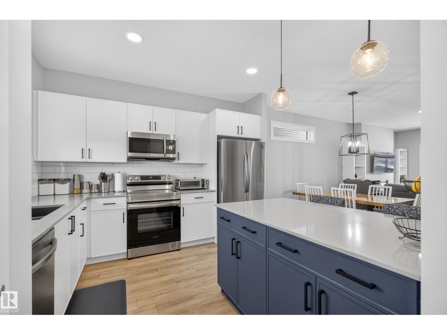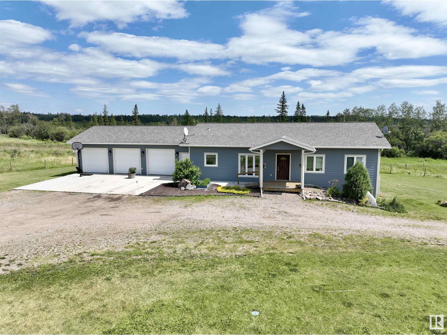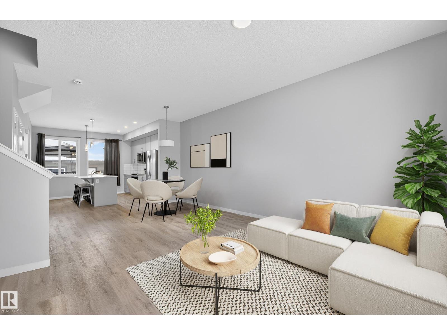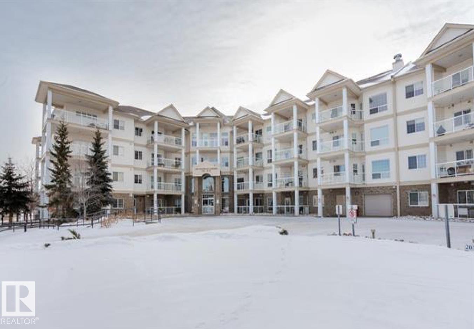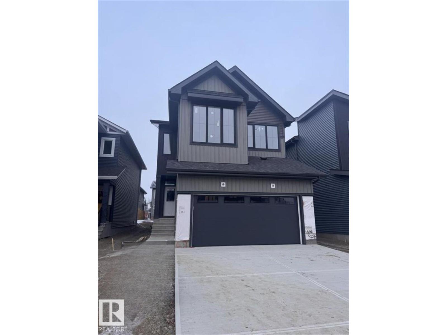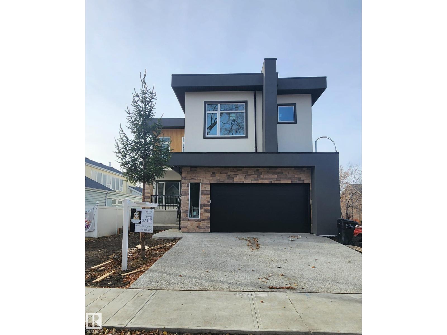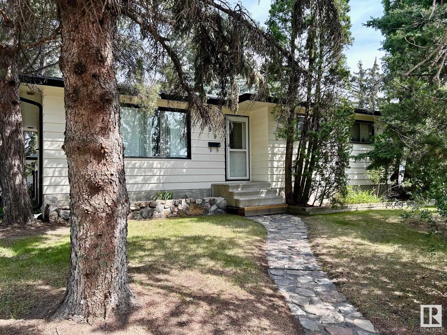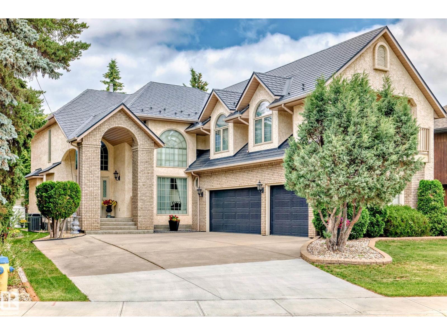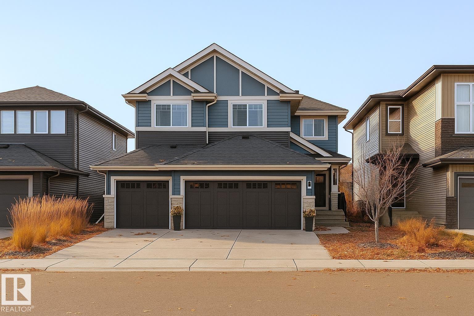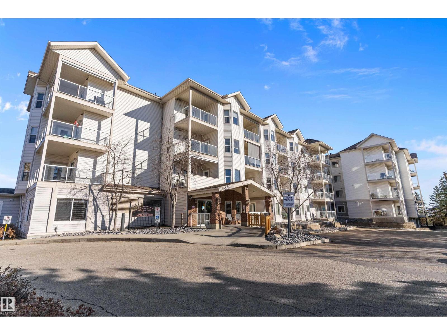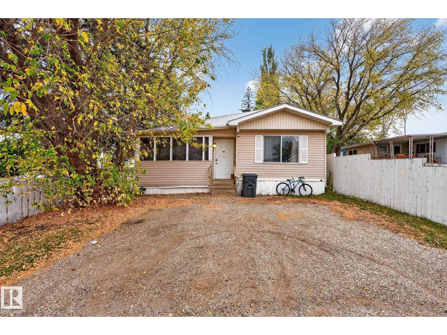62418 Rge Rd 440
Rural Bonnyville M.d., Alberta
Located in the heart of the Lakeland, this quarter section boasts open pasture lands with a dormant lease providing annual income. The well-maintained home features three bedrooms, two bathrooms, and a welcoming kitchen with ample cabinet space and pantry. A comfortable main bathroom and convenient half bath enhance family living. The basement is partially finished with cold storage for your canned goods and is ready for your finishing touch. Outdoors, enjoy a treed yard with beautiful landscaping, a fenced paddock with an old barn, and expansive space for recreation. The recently updated workshop is ready for your tools and equipment. This property perfectly blends historical charm with practical amenities for a unique Lakeland lifestyle. (id:62055)
RE/MAX Bonnyville Realty
4930 44 Av
St. Paul Town, Alberta
UPDATED BUNGALOW WITH POTENTIAL! From the moment you arrive, this home makes a great impression. The open-concept kitchen and living area is ideal for entertaining or keeping an eye on the kids, while the neutral finishes let you easily add your personal style. Features 2 bedrooms, a bright 4 pc bath and main floor laundry. The basement is framed and ready for your vision, offering the chance to create additional living space. Outside, enjoy a spacious yard and a large double garage - perfect for vehicles, storage, or projects. Whether you’re a first-time buyer or a seasoned investor, this property is a smart choice with endless possibilities. (id:62055)
Century 21 Poirier Real Estate
3127 Magpie Wy Nw
Edmonton, Alberta
Welcome to 3127 Magpie Way — a standout half duplex in the thriving community of Starling. This 3-bedroom, 2.5-bath home impresses with its dramatic open-to-above design and modern, cohesive finishes. The kitchen serves as the centerpiece, featuring timeless shaker-style cabinetry that blends elegance with everyday practicality. A private side entrance offers added versatility and future suite potential, while the peaceful, family-friendly setting provides the perfect backdrop for contemporary living. Stylish, functional, and move-in ready — this home delivers an exceptional lifestyle. (id:62055)
Exp Realty
19 Hull Wd
Spruce Grove, Alberta
RARE FIND! This half duplex with dbl attached garage offers the space and feel of a detached single-family home. Built by Sunnyview Homes- Only two of its kind in the area. The main floor features a bedroom and a full bath. The open to below living room boasts an electric fireplace with feature wall. The upgraded kitchen with a central island, quartz countertops, 2-toned ceiling-height cabinetry with built in organizers, water line to the refrigerator, a gas line to the stove and a corner WI pantry and a good sized dining area. Going upstairs you'll find glass railing with maple handrail and step lighting, a bonus room, WI laundry room with sink. The primary bedroom features a WIC, coffered ceiling, accent wall, a luxurious 5-pc ensuite including a 6-jet Jacuzzi tub. This level has 2 additional good sized bedrooms sharing a 4 piece bathroom. Situated on a generous lot, this home offers a SEPARATE SIDE entrance to the bsmt. The garage is equipped with a gas line and floor drain. All Appliances included! (id:62055)
RE/MAX Excellence
17 Hull Wd
Spruce Grove, Alberta
RARE FIND! This half duplex with dbl attached garage offers the space and feel of a detached single-family home. Built by Sunnyview Homes- Only two of its kind in the area. The main floor features a bedroom and a full bath. The open to below living room boasts an electric fireplace with feature wall. The upgraded kitchen with a central island, quartz countertops, 2-toned ceiling-height cabinetry with built in organizers, water line to the refrigerator, a gas line to the stove and a corner WI pantry and a good sized dining area. Going upstairs you'll find glass railing with maple handrail and step lighting, a bonus room, WI laundry room with sink. The primary bedroom features a WIC, coffered ceiling, accent wall, a luxurious 5-pc ensuite including a 6-jet Jacuzzi tub. This level has 2 additional good sized bedrooms sharing a 4 piece bathroom. Situated on a generous lot, this home offers a SEPARATE SIDE entrance to the bsmt. The garage is equipped with a gas line and floor drain. All Appliances included! (id:62055)
RE/MAX Excellence
#108 3720 118 Av Nw
Edmonton, Alberta
Bright and well-kept corner unit featuring 3 bedrooms and 1 bathroom in a convenient, walkable location. This spacious condo offers fresh new paint throughout, an in-suite storage room, and an included outside parking stall. Large windows bring in great natural light, and the functional layout provides comfortable living for families, students, or investors. Located within walking distance to grocery stores, shopping, and bus stops, this home offers excellent accessibility and everyday convenience. A great opportunity for affordable living in a prime location. (id:62055)
Maxwell Polaris
94 Glenwood Cr
St. Albert, Alberta
This stunning 1,790 sq ft bungalow in The Gardens, St. Albert, offers the perfect blend of space, style, and functionality. The main floor features a bright, open layout with a large, updated kitchen perfect for cooking and entertaining, three generous bedrooms, and a primary suite with full ensuite. The fully finished basement adds incredible living space, including a theatre room, exercise room, and a fourth bedroom, ideal for family or guests. Enjoy modern comforts like air conditioning, a double attached garage, and a private backyard for relaxing or entertaining. Ideally located close to schools, parks, and walking trails, this move-in-ready home offers exceptional convenience and lifestyle in one of St. Albert’s most sought-after neighborhoods. (id:62055)
Royal LePage Noralta Real Estate
8213 Kiriak Lo Sw
Edmonton, Alberta
QUICK POSSESSION available! Welcome home to Keswick, where parks, ponds, and trails are just steps away. This beautifully designed single-family home features a double attached garage, separate side entrance, and basement rough-ins for future potential. Inside, 9’ ceilings and an open layout create a bright, airy feel. The main floor includes a spacious foyer, enclosed den, pocket office, and a stylish kitchen with two-toned quartz countertops, 42 wood-toned cabinets, chimney hood fan, walk-through pantry, water line to fridge, and a $3,000 appliance allowance. Upstairs offers a central bonus room, laundry, and three bedrooms, including a primary suite with walk-in closet and 5pc ensuite featuring double sinks, soaker tub, and walk-in shower. Photos of previous build & may differ, interior colours/upgrades are not represented. HOA TBD. (id:62055)
Maxwell Polaris
309 26 St Sw
Edmonton, Alberta
Welcome to this beautifully designed half duplex located in the vibrant & growing community of Alces. Perfectly blending comfort & functionality, this home offers a double attached garage & a SEPARATE SIDE ENTRANCE, providing excellent basement suite potential for future income or multi-generational living. Step inside to discover 9-foot ceilings & stylish vinyl flooring that flows throughout the open-concept main floor. The bright & modern kitchen overlooks a spacious dining & living area—ideal for family gatherings & entertaining. The upper level also features three generously sized bedrooms, 2.5 baths, a bonus room, & the convenience of upper floor laundry. The primary suite boasts a walk-in closet & a private ensuite. Located in Alces, a newly developing neighbourhood in southeast Edmonton, you’ll enjoy quick access to shopping, schools, parks, & major roadways, including the Anthony Henday. Alces is perfect for families & professionals alike, offering a balance of suburban peace & urban convenience. (id:62055)
Royal LePage Arteam Realty
237 Sheppard Ci
Leduc, Alberta
This fresh, move-in-ready 2200+ sq ft 4 bedroom, 3.5 bathroom home has been renovated top to bottom, so you can skip the projects & start living! Upstairs you’ll find 3 generous bedrooms & 2 full baths, including a primary w/double vanities ensuite & a W/I closet. Vaulted bonus room is the perfect zone for movie nights/gaming, situated away from the main LR. The main level is welcoming with beautifully renewed hardwood, a fireplace, & updated lighting. Fresh paint and flooring on all 3 levels! The kitchen has granite, & an island with an w/extra counter, new backsplash, & walk-through pantry that actually fits a Costco run! There’s also a main-floor office/den, a 2-pc powder room, & spacious mudroom with B/I organization. Downstairs, the finished basement adds a rec room, 4th bedroom & an extra full bathroom—ideal for a teen or guests. Outside, relax on the exceptionally large deck. Close to parks, schools, rec & NOT a zero lot line! Like new without the price tag. Some pics virtually staged. (id:62055)
Kic Realty
3323 Erlanger Bn Nw
Edmonton, Alberta
Better than new! This is a lovely home built by City Homes Master Builder. The large kitchen is at the heart of the home & overlooks the back yard & the living areas. The kitchen features a beautiful tiled backsplash, an good sized island with an eating bar, stainless appliances, quartz countertops, an undermount sink, ample lighting and a pantry closet. The living, dining & kitchen areas have easy care luxury vinyl plank flooring as does the flex room that is just off the kitchen. Upstairs is the spacious primary suite, with a large walk-in closet, a 5-piece ensuite, that includes a stand alone soaker tub, twin sinks and full sized walk-in shower. The second level also includes 2 additional generous-sized bedrooms and a full 4 pce bathroom with a convenient upstairs laundry. Basement is unfinished, with extra height ceiling space, for future development. Front and back landscaping has been completed. Close to all amenities, parks, schools, and easy access to the Henday. (id:62055)
Century 21 All Stars Realty Ltd
12828 125 St Nw
Edmonton, Alberta
INVESTOR ALERT IN CALDER! Don't miss this RENOVATED 2+1 bedroom HALF DUPLEX BUNGALOW with OVERSIZED SINGLE GARAGE. Large LIVING ROOM/DINING ROOM & U-shaped kitchen with STAINLESS STEEL appliances and white QUARTZ countertop with white CABINETS. 2 bedrooms & a 4 pc. main bathroom plus a laundry with stacked washer & dryer complete the main level, completed with new carpet and LVP. Fully finished LOWER LEVEL with family room, SECOND KITCHEN, 1 bedroom, a 3 pc. bathroom, laundry room & a SEPERATE ENTRANCE. Upgrades include HIGH EFFICIENCY FURNACE, laundry on the main level and new windows in main floor bedrooms and kitchen. LOW MAINTENANCE LANDSCAPED FENCED YARD. PEFECT STARTER HOME or INVESTMENT PROPERTY! (id:62055)
RE/MAX Elite
#114 10510 56 Av Nw
Edmonton, Alberta
Stylish Townhouse Living in Sought-After Pleasantview, this well maintained 3-bedroom, 3-bathroom townhouse offers the perfect blend of comfort, convenience, and modern style. Step inside to find hardwood floors and elegant granite countertops throughout, complemented by stainless steel appliances and central A/C for year-round comfort. This spacious home features an open-concept main floor, ideal for entertaining, with a well-appointed kitchen and generous living space. Upstairs, the primary suite includes a private ensuite, while two additional bedrooms offer plenty of room for family or guests. Enjoy the convenience of two heated underground parking stalls, plus ample visitor parking. With schools, shopping, and public transit just minutes away, this is urban living at its best, all tucked into the peaceful charm of Pleasantview. Additional features include a fire suppression system for added peace of mind, utilities - water/sewer & heat are included in condo fee. What are you waiting for? (id:62055)
Maxwell Progressive
429 Pioneer Road
Spruce Grove, Alberta
Welcome to one of the best locations in Greenbury, 429 Pioneer Road! This 1300+sq ft fully finished townhome w/ a double garage is ready to welcome new owners. Some of its best features begin outdoors starting with a huge SW facing deck out back big enough to host an evening of entertaining or your child’s endless outdoor toys! Out front you have no immediate neighbours but a single home on over an acre meaning more visitor parking for you, and less traffic making this an ideal street for families. Inside offers modern finishes in an open concept main floor anchored by an inviting fireplace. Upstairs is complete with 2 bedrooms plus a primary with an ensuite, and same floor laundry. The basement is fully finished and is perfect for rec. room play days or a second living room for family movie night! Greenbury is famous for its trendy architecture and amenities close by including the expansive Jubilee Park with acres of fun for the whole family. A quality build Alquinn home in a great spot! (id:62055)
RE/MAX Preferred Choice
Sw 28 54 11 W4
Rural Two Hills County, Alberta
Modern Acreage Living Just Minutes from Two Hills. Welcome to your ideal country escape, located just 7 minutes East of Two Hills near the quiet community of Musidora. Built in 2013, this spacious 5-bedroom home offers comfort, functionality, and room for the whole family—both upstairs and down. Designed with family living in mind, the home features expansive living areas on both levels, along with a fully finished basement complete with a second kitchen and cozy in-floor heating—perfect for multi-generational living or hosting guests. The insulated concrete block basement adds energy efficiency and savings. Outdoors, you'll find a triple garage offering ample space for vehicles and storage. A drilled well services the home, while a separate bored well is available for watering needs—ideal for gardens. If you're looking for modern acreage living in the County of Two Hills with privacy, space, and modern upgrades, this property checks all the boxes. (id:62055)
Century 21 Poirier Real Estate
5 Tonewood Bv
Spruce Grove, Alberta
This modern townhouse puts affordability, comfort and convenience at the forefront making home ownership easier than you think! Located in the trendy community of Tonewood and a 5 minute walk from the one and only Jubilee Park in Spruce Grove this is the perfect home for the driven professional, young family, or investor. Inside welcomes you with bright and neutral finishes in an open concept plan that lends itself to a number of decor styles. Upstairs offers two bedrooms separated from the primary with same floor laundry and full bath. The primary bedroom offers a walk in closet and spacious ensuite! Outdoors is fully fenced for your four legged friends, and comes complete with a spacious deck perfect for hosting or BBQ season! To top it off, a double detached garage is key for keeping your cars and toys snow free during the chilly winter months! Use Jubilee Park and its endless opportunities for outdoor activities as an extension of your very own yard, just without all of the maintenance! Welcome home. (id:62055)
RE/MAX Preferred Choice
#259 2750 55 St Nw
Edmonton, Alberta
Modern, Bright & Open describe this spacious one bedroom condominium in sought after Estates at Lakeside. This home has a wide open floor plan with over 903 sq/ft of living space. The kitchen overlooks the great room & has gleaming white cabinets complimented with new quartz counter tops, undermount sink, modern appliances & ample work & storage space. The wide open great room with sunny south west windows provides ample natural light & direct access to a great covered balcony. The inviting primary bedroom has a walk in closet & direct access to the fully updated wheel chair accessible bath with a full sized walk in shower. The laundry room holds a full sized washer & dryer & the large closet off the entrance door provides additional storage. The home comes with A/C & a Titled Underground parking stall with a Storage cage. Building has a gym, car wash, social, billiards, crafts, library, theatre & internet cafe' rooms. Please note this is age restricted 55+, no pets, no smoking in building or grounds. (id:62055)
Royal LePage Noralta Real Estate
62 Riverhill Cr
St. Albert, Alberta
Welcome to the Entertain Vista 24 by Cantiro Homes! With 3 bedrooms and 2.5 bathrooms, this gorgeous home balances style & functionality. The main floor offers a bright foyer, a dining area open to above, and patio doors that extend your living space to the covered rear deck. A walkthrough pantry leads to a large kitchen with upgraded built in chefs appliance package, flowing seamlessly into the living room with oversized windows and a modern electric tile fireplace. Vertical metal railing adds a clean, contemporary touch throughout the main and upper floors. Upstairs, two open-to-below areas create an airy, light-filled atmosphere. A central bonus room and corner tech space provide flexible options for an office and play area. The primary bedroom includes a spacious ensuite with double vanities and a built-in makeup desk, leading into an expansive walk-in closet and conveniently connected laundry room. *photos are for representation only. Colours and finishing may vary* (id:62055)
Bode
5820 110 St Nw
Edmonton, Alberta
Welcome to a sophisticated modern design 2-storey custom home located in the community of Pleasantview! Walking distance from U of A, hospitals, businesses on 82nd/Whyte ave. Known for prestigious schools, parks and many others amenities in close proximity, this home offers over 3100 sq ft of living space featuring a spacious open concept layout including: large waterfall island, highend appliances, Taj Mahal Quartz, exquisite lighting, and sophisticated custom cabinetry throughout. With double garage attached, the main floor includes living room at entrance, kitchen w/pantry, powder room, bedroom, dining room and additional spacious open to below family room overlooking the deck and backyard. The upper floor includes oversized windows throughout the home providing tons of natural light, to bonus room and balcony. Laundry room, 3 master beds w/ensuites all with custom walk in closets. With a wonderful layout and stunning design, this Pleasant-view property will truly impress you. Welcome home! (id:62055)
Initia Real Estate
899 Alder Av
Sherwood Park, Alberta
Beautiful stone walking path to front door, large corner lot with mature trees. New shingles, vents & eavestroughs on house/garage 2024. Exterior house & trim painted, interior partially painted 2024. Courtyard walls, planters, & driveway/lawn border made from 125-year-old reclaimed bricks. Beyond private courtyard is patio, fire pit, 2 sheds & extra yard space. Sensor security lights at front/back doors, two 120V outdoor outlets & 2 water taps. High-efficiency furnace 2008, natural gas water tank 2014. Main bathroom renovated 2010 includes low-flow toilet. Basement features reclaimed 100-year-old reclaimed barn wood on common room walls & wet bar. Basement also includes cold room, storage room & 2 rooms for gym/gaming or den/office. Double garage is insulated/heated, has sewer drain, sink, 220V, fluorescent lighting, workbench & shelves. Mounted garage door opener with wifi, download app on phone to open, close & receive activation notices. Security light & outlet at garage front. (id:62055)
Comfree
17416 53 Av Nw
Edmonton, Alberta
A upgraded gem with the river valley at your front door! This exquisite estate home offers over 3,000 sq ft plus a developed basement, a triple garage, and lush landscaping that surrounds you in natural beauty. The showstopping exterior features a soaring portico and incredible curb appeal. Inside, a grand curved staircase and open second-floor hallway make a dramatic first impression. The custom Heritage kitchen is a masterpiece of craftsmanship and quality, complemented by beautifully renovated baths and timeless finishes throughout. The like-new condition is evident at every turn. A fully finished basement with second kitchen provides flexible space for entertaining or multi-gen living. The palatial primary suite is fit for Royalty and features a covered balcony with sweeping views and the ensuite is like a dream Grecian spa. Your private backyard oasis is complete with patio, deck, and gorgeous garden beds. With a newer metal roof for peace of mind, this awe inspiring home is unforgettable! (id:62055)
Coldwell Banker Mountain Central
6616 Knox Pl Sw
Edmonton, Alberta
Spectacular contemporary Estate home checks off all your boxes- TRIPLE garage, steps to Joey Moss School & a family friendly open concept plan perfect for entertaining! Keyhole location in Keswick w/nearby parks, ponds & ravine trails. Absolutely immaculate w/over 2400 sf of luxury living space & rooms filled w/natural light. Chef’s kitchen w/loads of sleek cabinetry, quartz counters & a walk thru pantry. Gorgeous main flr GR w/11’ ceilings w/soaring windows + den. Upstairs is a huge bonus rm, 3 large bedrms incl the O/S primary bedrm w/a luxurious spa like 5 pc ensuite. Huge W/I closet. Convenient upper level laundry. Beautiful pristine backyard w/stamped concrete patio to relax in the pool. Staycation in this stunning $100K sun filled oasis on a 44’ west facing lot. You’d be surprised at the low operating bills for maintaining the pool. 9’ main flr, custom blinds, air conditioning, N/S, No pets, 150 amp electrical panel. Lower level is P/Fin w/a fireplace. A 10! Great Value- well below replacement cost (id:62055)
RE/MAX Elite
#408 14259 50 St Nw
Edmonton, Alberta
Welcome to Central Park Estates, a warm and welcoming 55+ community designed for comfort and connection. This well-kept home features a bright, open layout with a spacious living area that’s filled with natural light from a beautiful bay window. The kitchen offers plenty of cabinet and counter space, perfect for everyday meals or entertaining a few friends. The primary bedroom includes a walk-in closet and private ensuite, while the second bedroom is conveniently located near the main bathroom. A large in-suite laundry room provides added storage and practicality. Residents enjoy access to excellent amenities including a gym, social room, cozy library, and convenient car wash. Central Park Estates offers a wonderful balance of privacy and community in a peaceful setting that feels like home the moment you walk in. (id:62055)
Initia Real Estate
18 305 Calahoo Road
Spruce Grove, Alberta
Just under 1600 sq.ft of opportunity awaits in Mobile City Estates, Spruce Grove. Complete with three bedrooms, one bathroom and a spacious addition utilized as storage or a future hobby room this property is eager to welcome its new owners and ready for a refresh! The fully fenced corner lot offers enough space for pets or children to play, while the mature trees add character and privacy. In the back, a 12’ x 16’ shed comes with the property which is perfect to store all the tools and toys or become an extension of the home to be utilized as a workshop! The home offers an updated bathroom, newer furnace, a tin roof and an updated fridge and stove relieving some of the expenses to update the interior! Enjoy convenient access to local schools, grocery stores, retail shops and local transit just a short walk away! Bring this home back to its full potential with some TLC, and enjoy all Spruce Grove has to offer! (id:62055)
RE/MAX Preferred Choice


