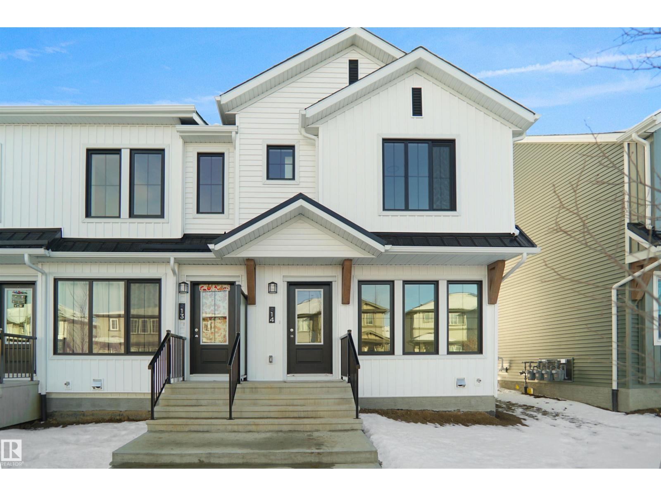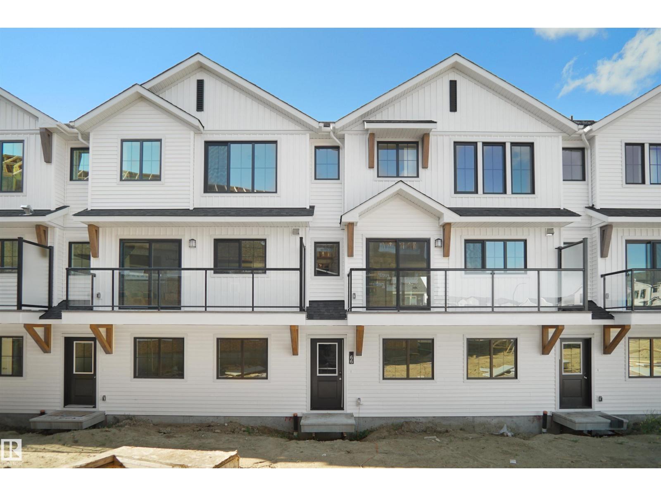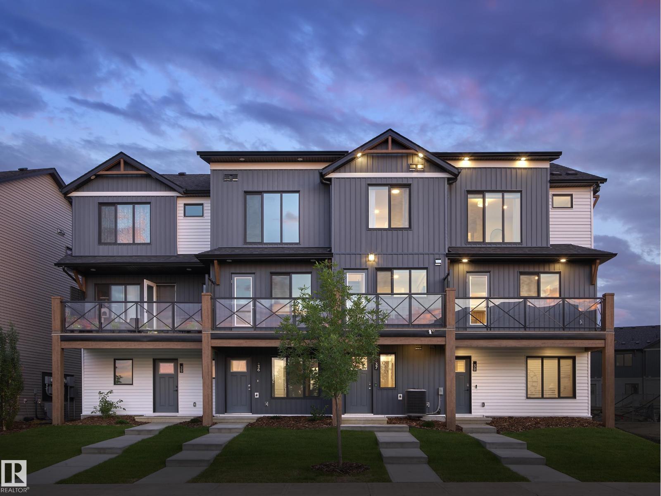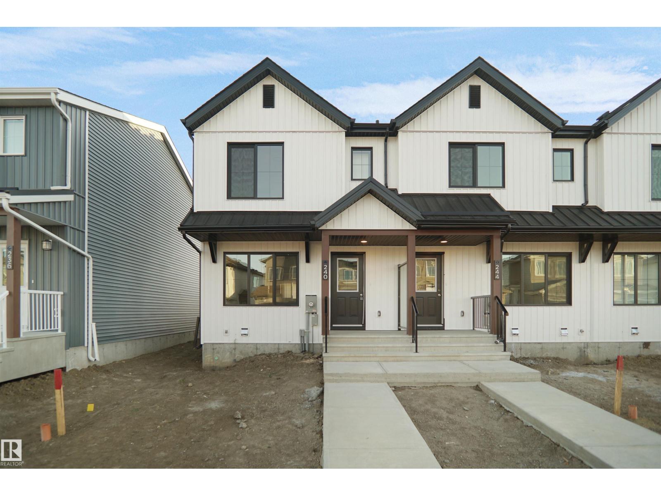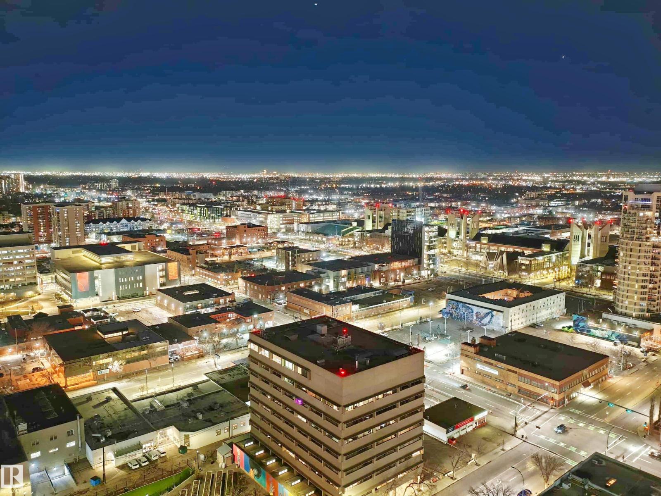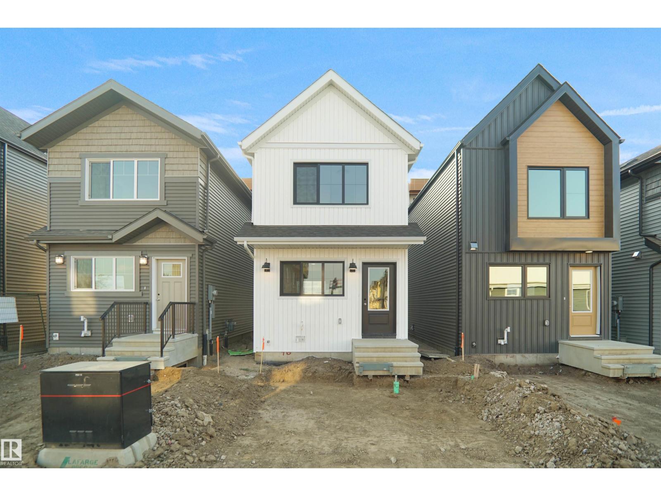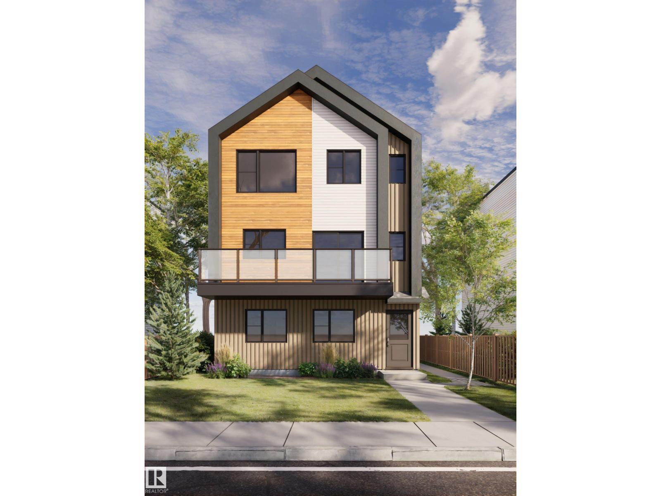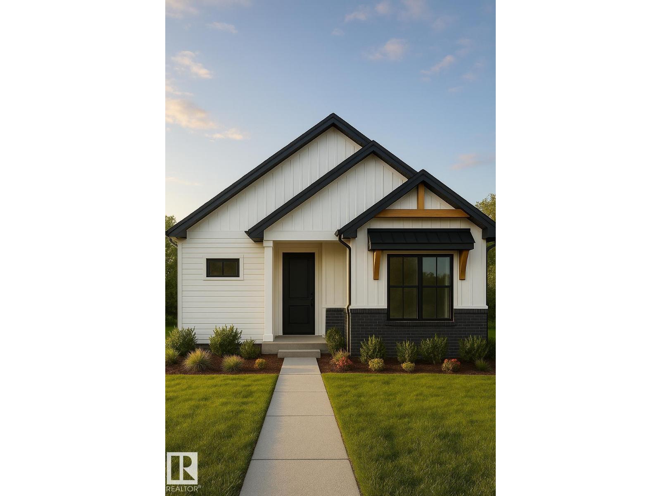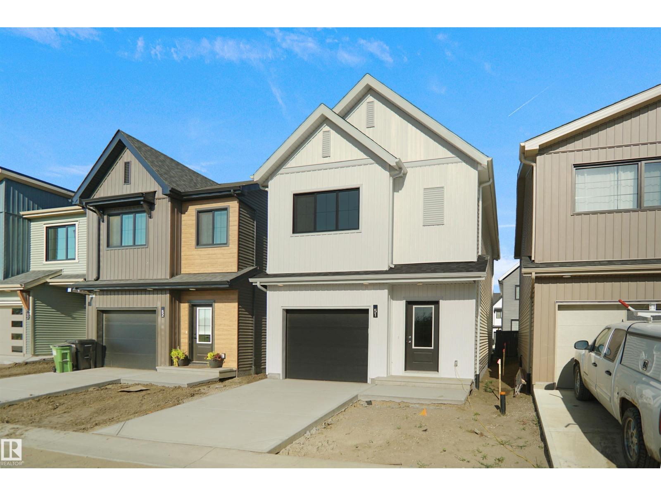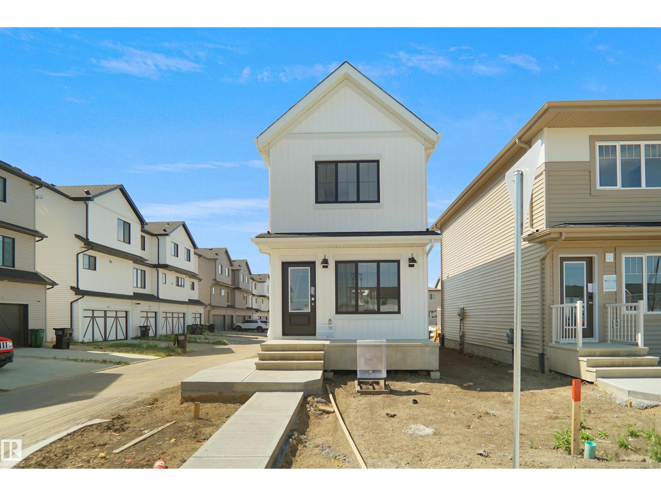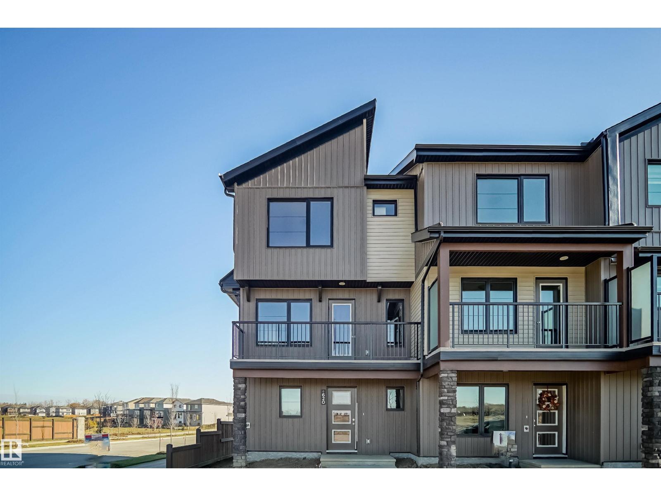208 Marquis Bv Ne
Edmonton, Alberta
*** UNDER CONSTRUCTION *** Welcome home to this brand new row house unit the “Brooke” Built by StreetSide Developments and is located in one of north Edmonton's newest premier communities of Marquis. With almost 930 square Feet, it comes with front yard landscaping and a single over sized rear detached parking pad this opportunity is perfect for a young family or young couple. Your main floor is complete with upgrade luxury Vinyl Plank flooring throughout the great room and the kitchen. room. Highlighted in your new kitchen are upgraded cabinet and a tile back splash. The upper level has 2 bedrooms and 2 full bathrooms. This home also comes with a unfinished basement perfect for a future development. ***Home is under construction and the photos are of the show home colors and finishing's may vary, will be complete by February 2026*** (id:62055)
Royal LePage Arteam Realty
#62 525 Secord Bv Nw
Edmonton, Alberta
This is StreetSide Developments the Ivy model. This innovative home design with the ground level featuring a double oversized attached garage that leads to the front entrance/foyer. It features a large kitchen with a center island. The cabinets are modern and there is a full back splash & quartz counter tops throughout. It is open to the living room and the living room features lots of windows that makes it super bright. . The deck has a vinyl surface & glass with aluminum railing that is off the living room. This home features 3 bedrooms with with 2.5 baths. The flooring is luxury vinyl plank & carpet. Maintenance fees are $75/month. It is professionally landscaped. Visitor parking on site. This home is now move in ready! (id:62055)
Royal LePage Arteam Realty
#37 1025 Secord Pm Nw
Edmonton, Alberta
SHOW HOME FOR SALE WITH TONS OF UPGRADES!!!!! This is StreetSide Developments the Demi model. This innovative home design with the ground level featuring a single oversized attached garage that leads to the front entrance/foyer. It features a large kitchen. The cabinets are modern and there is a full back splash & quartz counter tops. It is open to the living room and the living room features lots of windows that makes is super bright. . The deck has a vinyl surface & glass with aluminum railing that is off the kitchen. This home features 2 Primary bedrooms with each having its own bathroom. The flooring is luxury vinyl plank & carpet. Maintenance fees are $60/month. It is professionally landscaped. Visitor parking on site. All appliances included with this home and is move in ready! (id:62055)
Royal LePage Arteam Realty
202 South Ravine Dr
Devon, Alberta
Built by the award-winning StreetSide Developments, the Hazel 111 is nestled in the heart of the Ravines of Devon — a community that blends nature with modern living. As you enter, you'll be greeted by a spacious den just off the entryway, perfect for a home office or cozy retreat. The Hazel boasts a bright and airy open-concept living area, featuring a large L-shaped kitchen ideal for entertaining and hosting family gatherings. Completing the main level is a convenient 2-piece powder room. Upstairs, you'll find three well-sized bedrooms, including a full bath. This brand-new townhouse also includes a single attached garage and comes with full landscaping and a fenced yard for added privacy and outdoor enjoyment .Please note: This home is currently under construction and is expected to be completed by April of 2026 (id:62055)
Royal LePage Arteam Realty
240 Savoy Cr
Sherwood Park, Alberta
NO CONDO FEES EVER !!!! Welcome to The Bentley by StreetSide Developments, located in the highly sought-after community of Summerwood in Sherwood Park. Offering over 1,200 sq ft of thoughtfully designed living space, this stylish home is perfect for first-time buyers, young families, or couples. Enjoy the benefits of a fully landscaped front and back yard, full fencing, a spacious deck, and a double detached garage all included! Step inside to discover a bright and modern main floor featuring upgraded luxury laminate and vinyl plank flooring, an open-concept great room, and a contemporary kitchen complete with upgraded cabinetry, premium countertops, and a sleek tile backsplash. A convenient 2-piece bathroom rounds out the main level. Upstairs, you'll find three generously sized bedrooms and two full bathrooms, including a private ensuite off the primary suite — ideal for comfortable family living. This home is now move in ready! (id:62055)
Royal LePage Arteam Realty
#2505 10410 102 Ave Nw
Edmonton, Alberta
Experience elevated urban living in this modern 2-bedroom, 2-bathroom residence perched high on the 25th floor in the heart of Downtown Edmonton. Designed for comfort and sophistication, this home showcases breathtaking skyline views from every room — day or night. Step inside and be impressed by the high-end finishes throughout. The open-concept living area features premium vinyl flooring (no carpet), sleek quartz countertops, and full-size stainless steel appliances that blend functionality with luxury. Each bedroom offers independent air conditioning, ensuring personalized comfort year-round. Built in a solid concrete structure, this building is known for its exceptional durability, quiet interiors, and long-lasting quality — a rare find in downtown living. Enjoy the convenience of low condo fees that include access to top-notch amenities, making this property ideal for both professionals and investors seeking value without compromise. (id:62055)
Initia Real Estate
#96 1430 Aster Wy Nw
Edmonton, Alberta
Welcome to Broadview Homes newest product line the Village at Aster located in the hear of the South East Edmonton. These detached single family homes give you the opportunity to purchase a brand new single family home for the price of a duplex. These homes are nested in a private community that gives you a village like feeling. There are only a hand full of units in this Village like community which makes it family orientated. From the superior floor plans to the superior designs owning a unique family built home has never felt this good. Located close to all amenities and easy access to major roads like the Henday and the whitemud drive. A Village fee of $29 per month takes care of your road snow removal so you don’t have too. All you have to do is move in and enjoy your new home. This home is move in ready ! (id:62055)
Royal LePage Arteam Realty
#16 1430 Aster Wy Nw
Edmonton, Alberta
Welcome to Broadview Homes newest product line the Village at Aster located in the hear of the South East Edmonton. These detached single family homes give you the opportunity to purchase a brand new single family home for the price of a duplex. These homes are nested in a private community that gives you a village like feeling. There are only a hand full of units in this Village like community which makes it family orientated. From the superior floor plans to the superior designs owning a unique family built home has never felt this good. Located close to all amenities and easy access to major roads like the Henday and the whitemud drive. A Village fee of $29 per month takes care of your road snow removal so you don’t have too. All you have to do is move in and enjoy your new home. *** Under construction and to be complete end of next week , photos used are from the same home recently built but colors may vary *** (id:62055)
Royal LePage Arteam Realty
27 Deer Meadow Cr
Fort Saskatchewan, Alberta
Brand new custom-built bungalow by StreetSide Developments, ideally located in the heart of Fort Saskatchewan. This stunning home sits on a massive pie-shaped lot and offers a modern open-concept design perfect for today’s lifestyle. The main floor features 2 spacious bedrooms, a bright and stylish kitchen, and an inviting living area with plenty of natural light. The fully finished basement expands your living space with a massive family room—ideal for entertaining or relaxing—as well as 2 additional bedrooms and plenty of storage. Combining quality craftsmanship with thoughtful design, this home is perfect for families or downsizers seeking space, comfort, and convenience in a vibrant community. *** Home is under construction and should be complete by December *** (id:62055)
Royal LePage Arteam Realty
#29 1430 Aster Wy Nw
Edmonton, Alberta
Welcome to Broadview Homes newest product line the Village at Aster located in the hear of the South East Edmonton. These detached single family homes give you the opportunity to purchase a brand new single family home for the price of a duplex. These homes are nested in a private community that gives you a village like feeling. There are only a hand full of units in this Village like community which makes it family orientated. From the superior floor plans to the superior designs owning a unique family built home has never felt this good. Located close to all amenities and easy access to major roads like the Henday and the whitemud drive. A Village fee of $29 per month takes care of your road snow removal so you don’t have too. All you have to do is move in and enjoy your new home. *** Under construction and to be complete by December , photos used are from the same home recently built but colors may vary *** (id:62055)
Royal LePage Arteam Realty
4362 Kinglet Dr Nw
Edmonton, Alberta
*** LEGAL SUITE INCLUDED *** Welcome to this brand new home the “Sage II” Built by Broadview Homes and is located in one of North West Edmonton's newest premier communities of Kinglet Gardens. With just under 1200 square Feet this home comes single parking pad, this opportunity is perfect for a young family or young couple. Your main floor is complete with luxury Vinyl plank flooring throughout the great room and the kitchen. Highlighted in your new kitchen are upgraded cabinets, upgraded counter tops and a tile back splash. Finishing off the main level is a 2 piece bathroom. The upper level has 3 bedrooms and 2 full bathrooms that is perfect for a first time buyer. THe basement is fully finished with a legal suite perfect for as a mortgage helper. *** This home is under construction and slated to be completed by February 2026 , photos used are from the same home recently built colors and finishings may vary **** (id:62055)
Royal LePage Arteam Realty
4189 Kinglet Dr Nw
Edmonton, Alberta
NO CONDO FEE!!! GREAT VALUE!!! You read that right welcome to this is your last chance to own brand new row house unit the “Harlow” Built by StreetSide Developments and is located in one of Edmonton's newest premier north west communities of Kinglet at big lake . With almost 1300 square Feet, it comes with front yard landscaping and a double attached garage, this opportunity is perfect for a young family or young couple. Your main floor is complete with upgrade luxury Vinyl Plank flooring throughout the great room and the kitchen. Highlighted in your new kitchen are upgraded cabinets, upgraded counter tops and a tile back splash. Finishing off the main level is the laundry room. The upper level has 3 bedrooms and 2 full bathrooms. *** Home is under construction photos used are from the similar model recently built colors may vary, this home will be complete by December of this year *** (id:62055)
Royal LePage Arteam Realty


