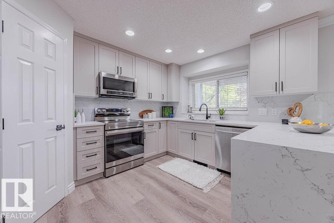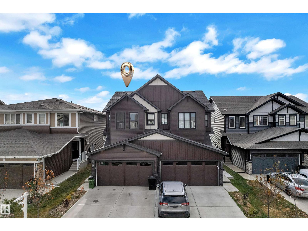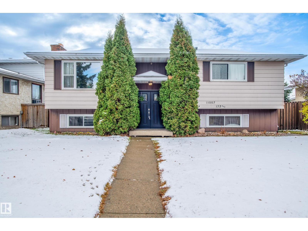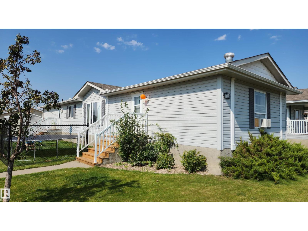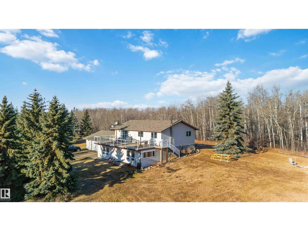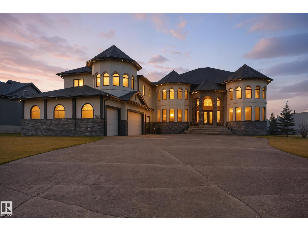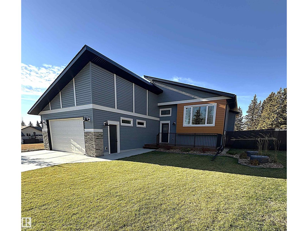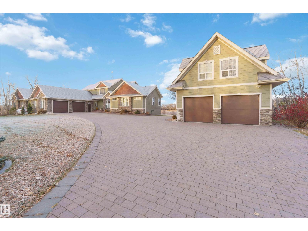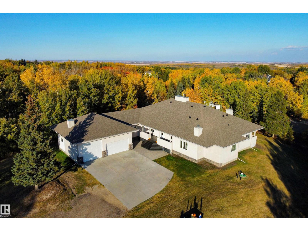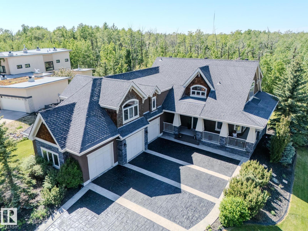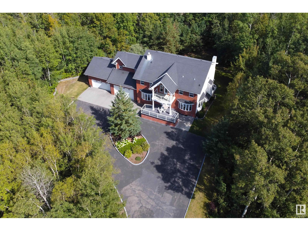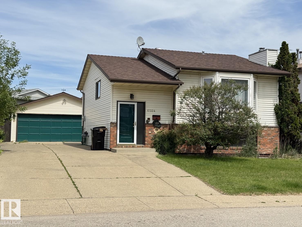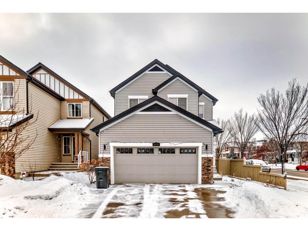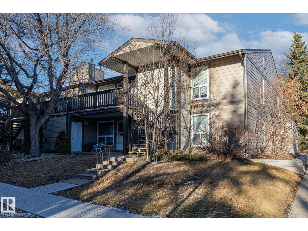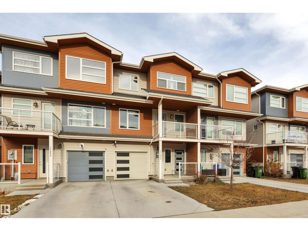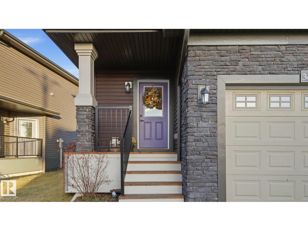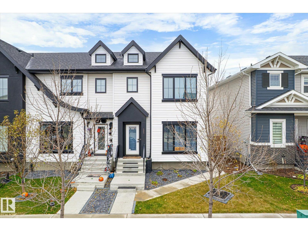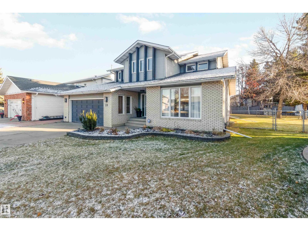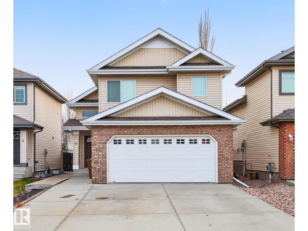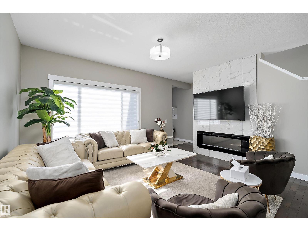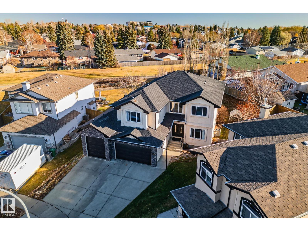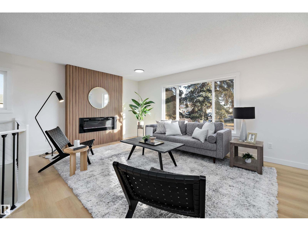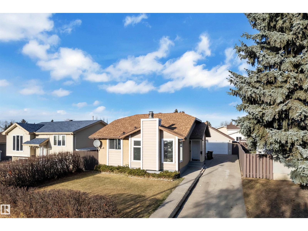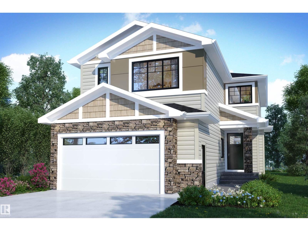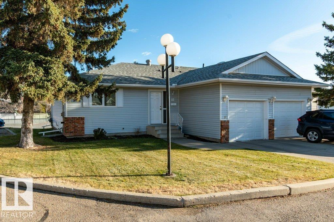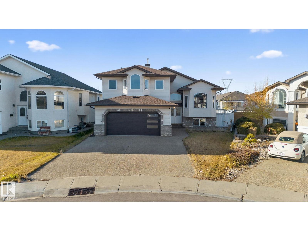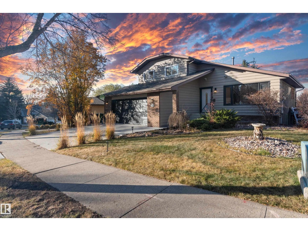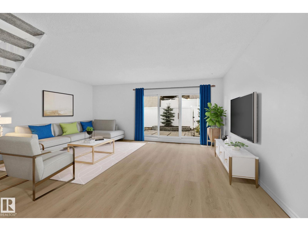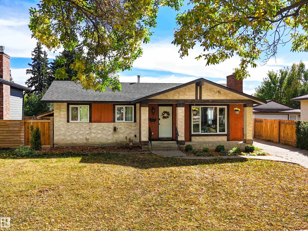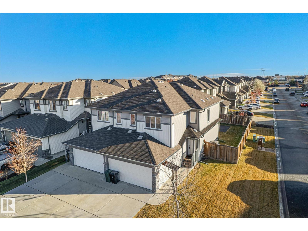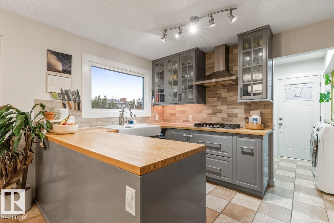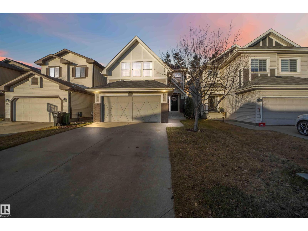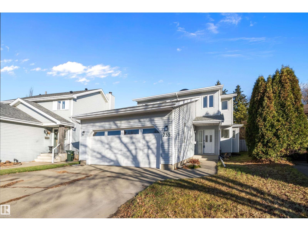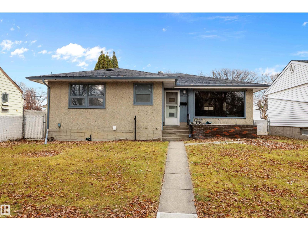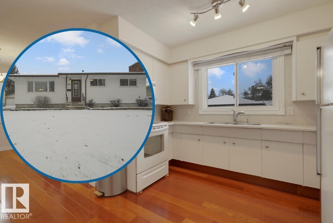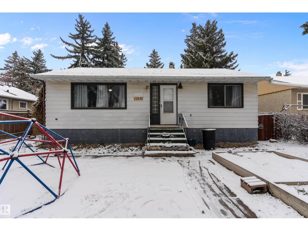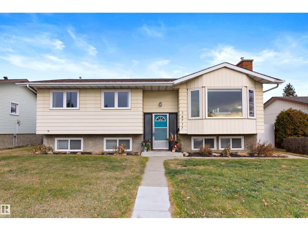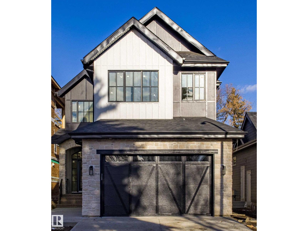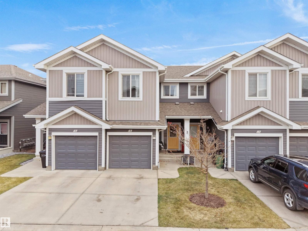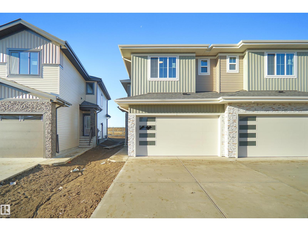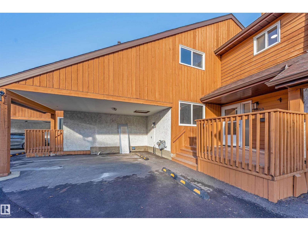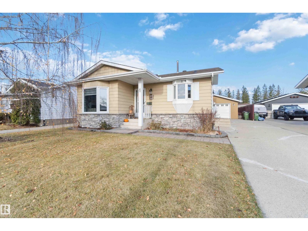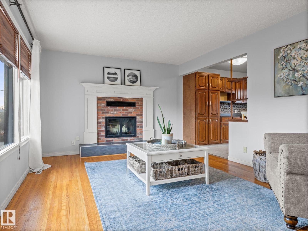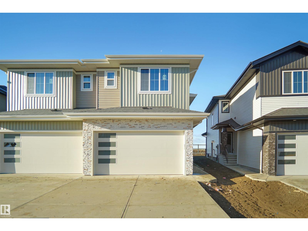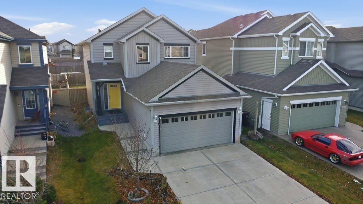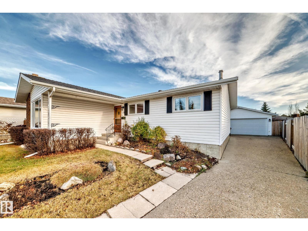10 Oriole Co
St. Albert, Alberta
Looking for a home that’ll make you say WOW? This Oakmont showstopper has it all & is packed w/ stunning upgrades from top to bottom! Step inside to soaring 2-storey ceilings & a spacious open-concept family & dining area that’s perfect for entertaining. The BRAND NEW kitchen is a dream — modern soft-close cabinets, gleaming quartz countertops & a seamless flow into the cozy great room. From there, step out to your three-season hot tub room or the covered deck w/ south-facing exposure — ideal for year-round enjoyment! The landscaping is straight out of a magazine w/ custom stonework, perennials, dual fountains & ambient evening lighting. Upstairs, unwind in your primary suite featuring a WIC & private ensuite. Two more bedrooms & a full bath complete this level. The fully finished basement offers even more space with 2 additional bedrooms, a full bath, & storage. Updates over the last decade include: roof, siding, furnace, on-demand HWT, hot tub, sump, landscaping, & appliances — it’s truly move-in ready (id:62055)
RE/MAX River City
226 Orchards Bv Sw
Edmonton, Alberta
Discover your perfect home in the heart of The Orchards, a peaceful and family-friendly community! Living area & Family Area || This stunning double-garage duplex combines modern design with everyday comfort, offering an exceptional living experience that’s both stylish and functional. Step inside to an inviting open-concept layout featuring bright, spacious interiors and a main-floor Living Area. The elegant kitchen and cozy Family area create the perfect setting for family gatherings and entertaining guests. Upstairs, enjoy three spacious bedrooms, including a luxurious primary suite with a private ensuite bath. A second full bathroom and a versatile bonus room provide ample flexibility. perfect for a media room, play area, or home gym.Thoughtfully crafted and move-in ready, this home offers everything you need for modern family living. Your new beginning awaits at The Orchards — where comfort meets contemporary living! (id:62055)
Exp Realty
11007 172 Av Nw
Edmonton, Alberta
Welcome to this charming 1238 sqft bi-level in the heart of family-friendly Baturyn! Bursting with curb appeal, this home features a brand-new double front door & new windows throughout. Step inside to a bright, spacious living room adorned with natural light. The quaint country-style kitchen comes with newer stainless steel appliances. Your dining area includes a breakfast bar overlooking the living room & patio doors leading to a huge deck—perfect for seamless indoor-outdoor living. Upstairs offers 3 bedrooms & a baroque style 4pc bath. The primary suite has dual closets & a private 2pc ensuite. The lower level invites you down to relax in the large family room. It has a cozy wood-burning fireplace & timber-top brick bar. A guest bedroom, 3pc bath, & additional den (currently used as a 5th bedroom) complete this space. Outside, enjoy your lush south facing backyard or do some work in the oversized heated double car garage. Great proximity to parks and schools—ideal for a growing family! (id:62055)
Century 21 Masters
4000 Aspen Wy
Leduc, Alberta
Attractive three bedroom bungalow in desirable Aspen Creek land lease community. You can have it all! Top 10 benefits of life in Leduc's best kept secret: 1. Affordable private residence with fenced yard for your pets' and kids' enjoyment. 2. Huge kitchen with lots of cabinets and counter space to cook your way. 3. Expansive dining area where you can share delicious meals with family and friends. 4. Vaulted ceiling in grand living room with room for your sectional sofa, comfy recliners, end tables, ottoman, big screen TV and more! 5. King size owners' suite with walk-in closet and three piece ensuite. There's a place for a reading lamp and chair too! 6. Other end has two good size bedrooms and a full 4 piece bath to ensure everyone is happy. 7. Convenient laundry room offers storage, freezer area and includes washer and dryer. 8. Back porch and front foyer with good closet space. 9. Super-sized storage shed for all your outdoor toys and accessories. 10. Two vehicle parking pad. Bonus Fun Community Centre! (id:62055)
RE/MAX Excellence
#117 51022 Rge Road 221
Rural Strathcona County, Alberta
Well maintained Upgraded Hillside Bungalow in a Beautiful, Private Setting! This bright and sunny home sits high on a private lot exceptional living inside and out. The upper level features a NEW KITCHEN, quartz countertops 3 spacious bedrooms, and a welcoming living room with patio doors leading to a full-length south-facing deck. The fully finished lower level (1,179 sq ft) showcases a large open-concept family room (Murphy bed) a 3-piece bath. and a super-efficient woodburning fireplace—ideal for cozy evenings. Car enthusiasts and hobbyists will love the massive attached heated garage (28'6 x 39'4) with 220 wiring and ample space for a workshop, PLUS a wired single detached garage with door opener for extra storage or parking .Recent upgrades include: new kitchen, newer windows, top-of-the-line septic system, high-efficiency furnace, central air, siding, hot water tank, garage doors, deck, cell booster system, 50 amp/240 plugin for EV. Chicken coop Tons of room for a shop (id:62055)
Now Real Estate Group
#410 23033 Wye Rd
Rural Strathcona County, Alberta
LUXURY REDEFINED IN SHERWOOD HILLS ESTATES! 7 BEDS 9 BATHS. Step into over 5600 SQFT of fully renovated elegance. The grand foyer with a DOUBLE CURVED STAIRCASE sets the tone for this showpiece home. A formal dining room and sun-filled living room with oversized windows lead into a designer white kitchen with marble counters, SUB-ZERO fridge & freezer, gas range, huge island, and custom butler’s pantry with second fridge. Main floor bedroom with ensuite. Upstairs offers 5 BEDROOMS — ALL WITH ENSUITES, including 2 primary retreats with jetted tubs and one with steam shower, plus bonus room and laundry. The lower level features a massive rec area with bar (ice maker, oven, fridge, dishwasher), theatre, gym, and guest suite. Outside: private yard with deck, garden, artificial turf, and path access. 4+ CAR HEATED GARAGE, engineered hardwood, marble tile, new 2025 fence, and hardwired sound complete this spectacular estate. (id:62055)
Century 21 All Stars Realty Ltd
102 1 Street
Rural Lac Ste. Anne County, Alberta
ABSOLUTELY GORGEOUS family home near the peaceful shores of beautiful Lac St. Anne lake in the community of Yellowstone. Features 2 natural gas fireplaces, 5 bedrooms, 3 bathrooms, fully fenced chain link yard, central vac, and upgrades throughout. The modern style kitchen is the center piece of the home with high end appliances, quartz countertops and thermofoil cabinets. This home is perfect for a family or retired couple with schools and shopping close by. Enjoy kayaking, boating, fishing, golfing and sledding at your year-round retreat. Lots of natural light through its floor plan and windows. All the windows come with zebra blinds to allow you to choose your ambiance. The property backs onto a huge open park so you can enjoy throwing the ball for your dog, family gatherings, kids playing or leisurely walks. Close to the main dock and you can park your vehicles in your over sized attached garage. If that is not enough, it also comes with a 1 year Progressive New Home Warranty. It has it all! (id:62055)
Century 21 Leading
50344 Rge Rd 243
Rural Leduc County, Alberta
Experience the best of both worlds, quiet country living minutes from Beaumont and a quick drive to Edmonton! This exceptional property feats a stunning MAIN HOUSE & GUEST LOFT, offering luxury, comfort & versatility on a beautifully landscaped 2.4 acre lot overlooking a peaceful pond. The main house offers 4beds & 3.5baths, w/the main floor featuring an office, spacious primary suite, spa-like 5pc ensuite & massive walk-in closet. The chef’s dream kitchen offers an induction cooktop, dbl wall ovens & granite counters, plus a bright living area w/an electric F/P. Upstairs offers a 2nd primary w/a 5pc ensuite & walk-in closet, plus 2beds joined by a Jack & Jill bath. The F/F walkout basement includes a rec rm, theatre rm, 3pc bath, gas F/P, in-floor heating & ample storage. Don’t forget the oversize attached dbl car garage & attached shop. Outside, enjoy a 2-tier deck, fire pit pad, stone driveway & helicopter pad. The oversized dbl detached garage offers a 2-bed, 4pc bath guest suite above & laundry room. (id:62055)
Exp Realty
#19 54129 Rge Road 275
Rural Parkland County, Alberta
Discover this freshly RENOVATED BUNGALOW, perched on 3.16 acres, at the end of a private cul de sac. A COVERED FRONT VERANDA opens to a foyer w/ soaring ceilings & brand new luxury vinyl plank flooring that flows throughout most of the home. At the center of the home is a spectacular great room w/ an electric f/p & a wall of windows w/ amazing views over the community. The kitchen has numerous windows to take in the countryside, a large eating bar island, walk in pantry, GRANITE counters, s/s appliances, tile backsplash & opens to the dining nook. The nook has a built in shelving unit & garden doors out to a covered back deck. The flex room can accom. formal dining or office. The primary bedroom feat. access to it's own covered deck, a large walk in closet w/ stacked laundry & a luxurious 5pce ensuite. There are 3 more large bedrooms, a 5pce Jack & Jill bath & a 3pce bath by the laundry room. This sensational home is complete w/ a triple attached garage (34'8 x 33')! (id:62055)
Exp Realty
#27 23033 Wye Rd
Rural Strathcona County, Alberta
SHOWSTOPPER ALERT! Completely renovated top to bottom, this estate home delivers over 4,300 sq.ft. of luxury living on a beautifully treed 0.67-acre lot with a full walkout basement~! WELCOME HOME !~ Step onto the charming wrap-around verandah and into a grand foyer featuring white oak railings and custom cabinetry. The dream kitchen shines with a custom hood fan, high-end cabinetry, and a massive L-shaped island—perfect for entertaining. Upstairs, every bedroom comes with its own ensuite, plus a bright bonus room for family hangouts. The primary retreat is next-level with a spa-inspired ensuite featuring a steam shower, soaker tub, dual walk-in custom closets, and plenty of space to unwind.The fully finished lower level boasts in-slab radiant heat, wet bar, family room, and media area—all with walkout access to the covered patio and backyard oasis. Professionally landscaped w/ treed setting, built-in hot tub, and oversized heated garage—this is a home where every detail has been carefully curated (id:62055)
RE/MAX Elite
338, 52147 Rge Rd 231
Rural Strathcona County, Alberta
EXCEPTIONAL CUSTOM-BUILT LUXURY! Welcome to this stunning BRICK EXTERIOR home in prestigious Waterton Estates! Nestled on a PRIVATE 2.2 acre treed lot backing onto reserve land. Boasting remarkable curb appeal! Featuring an attractive floor plan with over 5500 square feet of total living space including a FULLY FINISHED WALKOUT BASEMENT! Grand entrance leading to the large living room with 2-sided gas fireplace. Expansive family room & formal dining room. BEAUTIFUL KITCHEN with an abundance of cabinetry, Granite, pantry & dining area. Gleaming hardwood floors, elegant French doors & crown mouldings. Main floor laundry & powder room. Upstairs are 3 bedrooms, balcony, 4 piece bathroom & large Bonus Room. Luxurious ensuite in Primary Bedroom plus walk-through closet. The basement has IN-FLOOR HEATING, a huge Rec room with gas fireplace, wet bar, 3 bedrooms & storage room. GORGEOUS BACKYARD! 4 CAR ATTACHED GARAGE with room to build a hoist for double deck storage. CITY WATER! Only 2 minutes to Sherwood Park!! (id:62055)
RE/MAX Elite
17324 92 Av Nw
Edmonton, Alberta
LOCATION, LOCATION, LOCATION !! This south facing, 2+2 Bedrooms w/2 full bath raised bungalow with huge lot of 510 m², fully finished basement (total flooring usage of 1700 ft²) in matured community of Summerlea. Features as : On main flooring, large newer bay-window in the living room & 2 bedrooms/hardwood flooring, functional kitchen with dining space facing green backyard, new full bathroom, new electric-stove/new hood fan. Another large family room in the basement w/ all new vinyl flooring, large windows grab natural lights, spacious storage places, oversized detached double garage w/new garage control & 2-openers, easy maintenance of landscaping, newly-built fence in the summer. Just minutes to Summerlea Park, West Edmonton Mall, Meadowlark Park, Meadowlark public school, Jasper Place High School etc. Easily to access through Whitemud, Anthony Henday Drive, Yellowhead .. 'Early Birds get worms.' Come and you won't miss it out !! (id:62055)
Maxwell Polaris
6159 12 Av Sw Sw
Edmonton, Alberta
This home is in an ideal location, offering the perfect balance of convenience and tranquility. Being within walking distance of a school makes it a fantastic choice for families, ensuring an easy and safe commute for children. The proximity to major shopping centers like Walmart and Superstore means daily errands and grocery runs are effortless. Newly built basement, which includes two spacious bedrooms. This added living space is perfect for extended family, guests, or even rental potential. Inside, the impressive 9-foot ceilings create an open and airy ambiance, adding to the home's elegant feel. Has air conditioning for the hot summers. The neighbourhood itself is quiet and peaceful, providing a with access multiple amenities. Additionally, with quick access to the highway, commuting is a breeze, making this home a great option! Check it out today, this could be your new home! (id:62055)
Rite Realty
#136 70 Woodlands Rd
St. Albert, Alberta
Why we love the neighbourhood of Woodlands…. From towering and mature trees, walkability to the river valley, trail systems, picturesque pathways to the great St. Albert community vibes. You’ll want to live here! This well-appointed and beautifully priced carriage home features two spacious bedrooms plus a den and a functional floor plan that maximizes both functionality and comfort. Ample exterior storage options make it easy to keep everything organized and accessible. Situated on the upper level, this home offers a sense of privacy amidst the trees, complemented by a private deck that invites you to relax with your morning coffee. Kitchen boasts oak cabinets, walk-in pantry and provides plenty of room for personalization, allowing you to craft the perfect culinary space. Spacious primary suite with jack and Jill bathroom and second bedroom. One exterior energized stall right near your unit. Well managed complex and ready for quick possession (get in before Christmas!) (id:62055)
Blackmore Real Estate
17236 9a Av Sw
Edmonton, Alberta
A rare find in Windermere—modern walk-up living with no condo fees. This bright, south-facing townhouse sits on a quiet, family-friendly street & offers a fresh, contemporary feel throughout. The main floor features an open-concept layout with stainless-steel appliances and excellent kitchen storage. A convenient half bath is located just off the living room, and the covered balcony includes a natural gas hookup—perfect for year-round grilling. Upstairs, you’ll find two spacious bedrooms, each with large windows and generous walk-in closets. The upper level also includes a washer and dryer and a full bathroom with double sinks. The lower level offers a single attached garage, extra storage under the stairs, and access to a private outdoor patio. Furnace and appliances are energy-efficient, and the home has been well maintained throughout. A stylish, low-maintenance home with the freedom of zero condo fees—a standout opportunity in Windermere. (id:62055)
The Good Real Estate Company
368 Savoy Cr
Sherwood Park, Alberta
Welcome to this meticulously taken care of home! This is how you can get the new home feeling without waiting for your lawn or fence to be put in! This house has space for everyone and is laid out for your day to day. Open concept kitchen dining and living! Upstairs you have laundry, family room, 3 bedrooms, Main bath and Ensuite. Shelving in the garage. A beautiful and spacious backyard for your time off or children. The basement has yet to be finished, leaving you the flexibility of arranging it yourself! This house is priced to sell! The Listing agent is related to the Seller. (id:62055)
Initia Real Estate
3215 44 Av Nw
Edmonton, Alberta
Live the Good Life in Larkspur! This exceptional home is in a quiet cul-de-sac close to schools, shopping, golf, & Whitemud Dr. The south-facing backyard offers a gorgeous Lake view! Enjoy peaceful scenery year-round. Inside, the bright layout features a formal family rm. hardwood floors, a living room with a gas fireplace, a beautifully updated kitchen with granite counters, JennAir cooktop with downdraft, built-in oven & a breakfast nook overlooking the water! The main floor laundry room features an Extra-Large W/D. Upstairs, a rare 4-bedroom layout, including a king-sized primary suite with triple-glazed windows, his-and-hers closets, & a spa-like ensuite. The fully finished 9' tall basement adds 2 more bedrooms (6 total), a full bath. Recently installed: a New High-Efficiency Furnace, On-Demand Hot Water, a Water Softener, & Plush Carpet. Outside, relax in your Hot-Tub & enjoy the view from the 2-tier deck, plus extra RV parking. Some pics virtually staged. Visit REALTOR® website for more info. (id:62055)
Exp Realty
7224 158 Av Nw
Edmonton, Alberta
Welcome to this beautifully renovated 4 bedroom, 4 bathroom two-storey home nestled in the desirable community of Ozerna. Offering over 3000+ sq ft of finished living space, this home blends modern updates with functional family living. The main floor features a spacious open layout, highlighted by a stylishly updated kitchen, bright living and dining areas, and a main floor den perfect for a home office or playroom. Upstairs, you’ll find three generous bedrooms, including a serene primary suite with a renovated ensuite and ample closet space. The fully finished basement adds even more versatility with an additional bedroom and full bathroom, a dedicated home gym, and a large family/rec room - great for movie nights, gatherings, or extra space for kids to play. Located in a quiet, family-friendly neighbourhood close to parks, schools, shopping, & major roadways, this move-in ready home offers exceptional comfort and convenience. A must-see for buyers seeking a modern, turnkey home in a fantastic location (id:62055)
Century 21 Masters
6613 47 Av
Beaumont, Alberta
Stunning from the start! This beautiful END UNIT townhome with NO CONDO FEES is move in ready and awaits your family. Striking from the start, this curb appeal welcomes you into the 1460.21 square ft two storey beginning with the open concept main floor. This home is complete with vinyl plank floors (even upstairs!), tons of windows, and a perfectly appointed kitchen with quartz countertops and sleek cabinets to the ceiling too. The main floor also features a 2 pc bath and access to your fenced back yard with deck, lower patio pad, and of course the double garage. Upstairs is home to the main bathroom and 3 bedrooms including the primary with walk in closet, ensuite, and big windows. Located in a fabulous location near schools, parks, easy Highway 2 access, and all Beaumont has to offer.. this one is a winner! (id:62055)
RE/MAX River City
19 Greenborough Cr
Sherwood Park, Alberta
Massive yard, expansive home, endless possibilities — all in an unbeatable location! This renovated, custom-built Salvi 5-bedroom, 4-bath home is move-in ready with generous living spaces and modern upgrades throughout. The main floor offers bright sunken living and family rooms, an updated kitchen with dual built-in ovens, potlights, tile backsplash, and a formal dining room. A main-floor den, 2pc powder room, and laundry/mudroom with side entry complete the level. Upstairs, the oversized primary suite features a 4pc ensuite with Jacuzzi tub and a private balcony overlooking the park-like yard. Three additional large bedrooms, A/C, and a modern 5pc bath finish the upper floor. The fully finished basement adds a spacious rec room, bedroom, flex area, 3pc bath and cold room. Upgrades include newer flooring, underground sprinklers, and an attached heated double garage with floor drain and cold tap. RV parking adds extra convenience. All this home needs is YOU! (id:62055)
Exp Realty
10 Napoleon Cr
St. Albert, Alberta
Fantastic bi-level in North Ridge! Ideal Greenwood-built family home offers over 2270 sqft of living space w/ 3 bedrooms upstairs & 2 additional bedrooms in the professionally finished lower level. Main floor features a bright, open layout w/ vaulted ceilings, hardwood throughout, & spacious kitchen complete w/ stainless steel appliances & corner pantry. Dining area looks over raised deck - perfect for morning coffee or evening BBQs. Cozy family room w/ gas fireplace, two bedrooms, & full bathroom complete main level. Elevated primary suite offers generous walk-in closet & 5-piece ensuite. Lower level is fully finished w/ large rec room, two additional bedrooms, & another full bathroom - ideal for teens, guests, or a home office setup. Outside, enjoy the fully fenced, flat backyard w/ freshly painted fence. Double insulated attached garage, new shingles (2023), and rough-ins for A/C and vac system. Located in a quiet, family-friendly community with easy access to Giroux Rd & Ray Gibbons Drive. (id:62055)
Century 21 Masters
7043 174 Av Nw
Edmonton, Alberta
Welcome to this beautiful half duplex in Schonsee! Offering 1,518 sqft of thoughtfully designed living space, this home combines style and functionality in one of north Edmonton’s most sought-after communities. The open concept main floor is filled with natural light from the south-facing backyard and features granite countertops, stainless steel appliances, a corner pantry, and a spacious island overlooking the dining and living areas perfect for entertaining or family gatherings. Upstairs, the primary suite is your private retreat with a large walk-in closet and 4 piece ensuite. Two additional bedrooms and a full 4 piece bath complete the upper level. The fully finished basement adds incredible value with a large rec room, an additional bedroom, and another full bath, making it ideal for guests, or hobby space. Step outside to enjoy the fully fenced south-facing yard with a deck, perfect for BBQs and quiet evenings. Conveniently located near schools, shopping, public transit, and major roadways. (id:62055)
Exp Realty
5911 53 Av
Beaumont, Alberta
A grand residence with presence.A massive yard, an oversized triple garage, and over 2,700 sq. ft. of refined living designed for those who expect more. Set in sought-after Eaglemont Heights, this elegant 6-bedroom home (4 + 2) sits on a nearly 10,000 sq. ft. south-facing lot, offering exceptional space and natural light. Inside, the open-concept main floor impresses with the living room's 18-foot ceilings, floor-to-ceiling windows, and a gas fireplace anchoring your daily living. The chef’s kitchen showcases rich cabinetry, stone counters, a gas range, and a generous island perfect for entertaining. A formal dining room, main floor den, and sound system throughout speak to elevated living. Upstairs, the primary suite feels indulgent with a spa-inspired 5-piece ensuite, while two bedrooms share a Jack & Jill bath. With air conditioning, a fully finished basement, and a 4th rear garage door for easy yard access, this home blends luxury, comfort, and practicality in perfect harmony. (id:62055)
Exp Realty
14736 122 St Nw
Edmonton, Alberta
Welcome Home! This fully renovated bungalow sits on a MASSIVE large corner lot, offering ample space and privacy. Inside, the main floor has 3 well-appointed bedrooms, with the primary featuring a 2-piece ensuite. The open floor plan seamlessly connects the kitchen and living room, creating a bright, welcoming space ideal for everyday living & entertaining. Stainless steel appliances, upgraded lighting, and modern touches throughout elevate the design, while luxury vinyl plank flooring & fresh paint in every room provide a clean, contemporary feel. Downstairs, is an additional bedroom with a 3-pc bathroom, large rec room, and laundry/utility room add flexibility for guests, hobbies, or storage. Step outside to a double detached heated garage and an extra-large driveway with plenty of room to park an RV. Located just steps from the Anthony Henday, with parks, schools, and shopping all close by, this home combines comfort, style, and convenience in a quiet family friendly neighbourhood. (id:62055)
Exp Realty
3808 17a Av Nw
Edmonton, Alberta
Beautifully Renovated Bungalow in Daly Grove | 5 Beds | 3 Baths | Finished Basement w/ Second Kitchen & Separate Entrance Beautifully updated 1,076 sq ft bungalow in desirable Daly Grove, offering 5 bedrooms (3 up, 2 down), 3 full baths, and an oversized heated garage (23' x 21') on a spacious 5,230 sq ft lot. The main floor features luxury vinyl and ceramic tile flooring, a bright living room with vaulted ceilings and an electric fireplace, and a large kitchen with abundant cabinet and counter space. Newer windows throughout bring in plenty of natural light. Three bedrooms are located on the main level, including a primary suite with a 3-piece ensuite, along with a full 4-piece main bath. The separate side entrance leads to a finished basement with 2 bedrooms, second kitchen, separate laundry, large rec room, and a 3-pc bath. Spacious backyard, close to parks, schools, transit, and shopping. A must-see! (id:62055)
Maxwell Polaris
116 Eldridge Pt
St. Albert, Alberta
This stunning backing on to green pre-construction custom 2-story single-family home is nestled in the heart of Erin Ridge, St. Albert, AB. Ideally located near schools, parks, grocery stores (including Costco), transit, and numerous amenities, this home offers exceptional value. It features 9-10-20 ft ceilings, including the basement, enhancing the spacious and airy feel. The main level boasts a spice kitchen with a pantry, a cozy fireplace with an open-to-above concept. Altogether, you’ll find 4 spacious bedrooms, including 2 master suites, 4 full baths, a versatile bonus room, and multiple large walk-in closets—perfect for ample storage.—some lots back onto ponds or offer larger yards.**Photos are from a similar home built by the builder; actual finishes & layout may vary.** (id:62055)
Maxwell Polaris
#44 2 Georgian Wy
Sherwood Park, Alberta
Enjoy the carefree condominium lifestyle in this 1000+ sqft half duplex style condominium in Lakeside Village in Glen Allan! Bright & spacious, open floorplan, 2 bedrooms. 2 bathrooms, large living & dining room space with plenty of windows. Peninsula kitchen with upgraded appliances including brand new stove & built in microwave. Main floor laundry, upgraded hardwood & tile flooring, neutral paint & carpet tones. Basement is partly finished with a 3 piece bathroom with shower - the rest of the space is unspoiled and ready for your design plans. New high-e furnace, central vacuum system, window coverings & all major appliances included. The Lakeside Village condo community offers a community recreation centre with pool table, etc. This unit is conveniently located very close to visitor parking. A peaceful and quiet 45+ community, small pets not higher than 15 at the shoulder are allowed with board approval (up to 2 dogs/cats). Condo fee is $369/monthly. (id:62055)
Now Real Estate Group
16136 76 St Nw
Edmonton, Alberta
Welcome to Mayliewan! Where comfort meets convenience! This beautifully maintained 1675 SF home offers 6 generous bedrooms and 3 full baths, including a fully finished basement perfect for extended family or guests. Located in a quiet, family-friendly neighbourhood, you will love the direct access to walking trails leading to coffee shops, eateries, grocery stores, schools, parks, and everyday amenities. Enjoy the ease of a quick drive to Londonderry Mall or effortless commuting with nearby Anthony Henday access. Thoughtfully designed for both relaxation and functionality, this Mayliewan gem combines spacious living with unbeatable location, offering everything you need to live, work, and play right at your doorstep. Don’t miss the opportunity to make this exceptional property your next home! (id:62055)
Century 21 Bravo Realty
32 Woodcrest Av
St. Albert, Alberta
With ~2800 SQFT OF LIVING SPACE -- Experience cozy, modern, luxury living in this stunning fully renovated 4-bedroom WALKOUT home in St. Albert! Featuring soaring vaulted ceilings, brand NEW LVP floors, carpets, paint, lighting, quartz counters, NEW appliances, AND NEW furnace! Enjoy THREE elegant living areas with both electric AND wood-burning fireplaces for year-round comfort. FOUR patio doors lead to an exceptional 3-tier WRAP-AROUND deck overlooking a serene, beautifully landscaped yard with COVERED lounge area, fire pit, and hot tub rough-ins. This perfect family home offers a sophisticated wet bar with wine cooler, spacious rec room, and DEDICATED work spaces! An OVERSIZED EPOXIED double garage and exquisite finishing touches throughout make this home a true showpiece. Simply move in and indulge in refined living with zero headaches on this meticulously maintained home. (id:62055)
Exp Realty
3f Meadowlark Vg Nw
Edmonton, Alberta
Looking for a stylish, move-in ready home with space for everyone? You’ve found it! This beautifully updated home features brand new luxury vinyl plank, carpet, paint, and stainless steel fridge, stove, and dishwasher. The open-concept main floor welcomes you with a bright family room that flows to your private west-facing fenced yard with perennials and low-maintenance landscaping. The timeless custom Oak kitchen shines with modern updates, plus there’s a convenient main floor bath and laundry. Upstairs, you’ll find three spacious bedrooms and a full bath. The third level offers a stunning bonus room with vaulted ceilings and large windows—perfect as a family room, office, playroom, or extra bedroom. Updated furnace & HWT. All this in a prime location just steps from parks, schools, and the future LRT line. One energized stall included. Pet friendly complex. Fresh, functional, and full of charm—this home is truly move-in ready! Visit the REALTOR®’s website for more details. (id:62055)
RE/MAX River City
9 Longview Cr
St. Albert, Alberta
Welcome To 9 Longview Crescent! Charming Four Bedroom Bungalow In Beautiful Lacombe Park, Backing Onto The St. Albert Trail System. The Kitchen Features Updated Cabinets, Quartz Countertops, And An Undermount Sink, With A Bright, Functional Layout Perfect For Family Living. Fully Finished Basement Offers Extra Space For A Playroom, Office, Or Family Room. Enjoy Two Wood-Burning Fireplaces And A Double Detached Garage. Beautiful Yard With Direct Trail Access — Ideal For First-Time Buyers Or Young Families Seeking Comfort, Convenience, And Location! (id:62055)
Sarasota Realty
76 Springwood Wy
Spruce Grove, Alberta
Welcome to the desirable and family-friendly community of Spruce Ridge. This immaculate half duplex offers the perfect blend of comfort, style, and practicality. Situated on a corner lot with ample yard space and no sidewalk to maintain, this home is ideal for families or those looking to downsize without compromising on quality. The main floor features an open-concept design with a spacious kitchen offering abundant cabinet and counter space, a bright dining area, and a welcoming living room with access to the beautifully landscaped backyard, complete with a new deck and patio. Upstairs, you’ll find a wide hallway with desk area, a luxurious primary suite with upgraded insulation, a backlit feature wall, large walk-in closet, and a 4pc ensuite. A convenient second-floor laundry room, oversized linen closet, 2 add'l bedrooms and 4pc bath complete this level. The unfinished basement is ready for your personal touch. Close to schools, shopping and the Tri-Leisure Centre, this community has so much to offer! (id:62055)
Real Broker
6815 11 Av Nw
Edmonton, Alberta
This 1,835 sq ft FULLY finished and beautifully renovated 2 Storey home is truly MOVE-IN READY! Spacious inside and out, this property shows a perfect 10/10! Newer flooring, windows, shingles, kitchen, vanities, fixtures, baseboards, interior and exterior doors, appliances, furnace, and fresh paint throughout. The finished garage is a dream with epoxy floors and radiant heat. Upstairs, you’ll find the stunning owner’s suite featuring a newly renovated ensuite complete with a modern stand-up shower, plus two LARGE spare bedrooms and a refreshed main bath. The main floor offers two generous living spaces, one showcasing a renovated gas-fireplace with a brand-new brick mantle, a bright and open kitchen/dining area, convenient laundry, and a 2pc bath. Downstairs boasts a spacious rec room, den/workspace, gym area, storage, and 3 pcs bath, plenty of room for family and guests alike! Outside, enjoy your huge west-facing yard, peaceful and private, with a spacious deck and firepit perfect for entertaining! (id:62055)
The Foundry Real Estate Company Ltd
8306 180a Av Nw
Edmonton, Alberta
Welcome to this stunning home in the the community of Klarvatten! Step inside to a spacious living room perfect for family gatherings or relaxing evenings. The modern, updated kitchen features newer appliances and sleek finishes. Upstairs, you’ll find a bonus room ideal for a home office, play area, or cozy lounge, along with three generous bedrooms, including a large primary suite. The fully finished basement adds even more living space with a bedroom, 3-piece bathroom, and plenty of room for guests or a private retreat. Enjoy the comfort of newer carpet upstairs and the efficiency of hot water on demand. Outside, you’ll love the professional landscaping and brand-new 2-tier deck, perfect for entertaining or enjoying quiet mornings. The backyard backs onto a tranquil treeline, offering privacy and a beautiful natural view. Located close to all amenities, including shopping, schools, the CFB Edmonton Army Base, and with quick access to the Anthony Henday, this home offers convenience and modern living. (id:62055)
Real Broker
735 Wells Point Ln
Sherwood Park, Alberta
PRICED TO SELL! If cookie cutter isn't for you, Discover this exceptional value in Woodbridge Farms! Updated 2 storey home on a mature, treed pie lot located on a cul-de-sac offers over 2000 sq. ft. of stylish, unique living space, featuring 3 bedrooms plus den/office up and 2.5 baths. Recent renovations showcase newer flooring, trim, doors, fresh paint, a stunning custom kitchen with premium finishes, ample storage, and abundant natural light. The incredible primary suite is a true retreat with a luxurious ensuite shower featuring a custom tiled double walk-in shower, while two additional bedrooms and a bright den/4th bedroom provide flexibility for family or work-from-home living. Enjoy a private balcony off the second bedroom, a spacious living room, and a formal dining area anchored by a two-sided tile-surround fireplace—perfect for cozy winter evenings. Additional highlights include main floor laundry and mudroom, unspoiled basement & double attached insulated garage. (id:62055)
RE/MAX River City
12039 52 St Nw
Edmonton, Alberta
Welcome to this 5 bedroom, 2+1 Full bathroom Bungalow located in the quiet community of Newton. Property features include a classic open floor plan, L shaped living and dining area, spacious kitchen with newer cabinets, stainless steel appliances, granite sink, dishwasher, countertops & backsplash. Good sized bedrooms and 5pc bathroom complete the main floor. Fully finished basement non conforming suite offers big rec room with 2nd kitchen, 2 Full bedrooms, 4pc and another 3 pc bathroom. Central vac, insulated roof, newer flooring, baseboards, lighting, handles, faucets, paint, toilets, window coverings, newer sewer line and upgraded electrical Located on a large TREED LOT FACING THE PARK, this property also comes with an HEATED DOUBLE GARAGE & RV PARKING! Close to schools, shopping, Public transportation, This is a perfect place to call home and start building equity. (id:62055)
RE/MAX River City
6208 149 Av Nw
Edmonton, Alberta
This McLeod bungalow is a smart match for families looking to keep their budget in check. Visit the REALTOR®’s website for full details. With 3 bedrooms upstairs, a fully finished basement, & an oversized double detached garage, this bungalow sits on a generous 600m²+ lot in a mature neighbourhood with tree-lined streets. Thoughtful upgrades include vinyl windows throughout the main floor, new carpet (2019), new shingles (2022), & new eavestroughs (2025). Bonus: a large permitted shed has its own foundation. For a future upside, the back door is setup for separate entrance & the mechanical room is large enough for a second furnace which could lead to a secondary suite. Location-wise, you’re within walking distance of Londonderry Mall, M.E. LaZerte High School, & McLeod Park. Costco & Manning Crossing are just a short drive away, & access to public transit is excellent. If you’re after a detached home that checks the boxes without shared walls, condo fees, or HOA rules, this might just be your next move. (id:62055)
RE/MAX River City
12131 141 St Nw
Edmonton, Alberta
Cute and cozy, well kept character bungalow is tucked away in the heart of fabulous Dovercourt; a quiet, established community just minutes from downtown yet removed from the hustle and bustle of city traffic. Situated on a massive 663.69 sq. m. mature, treed lot, this property is a move in ready dream find for the handyman, developer, or savvy investor looking for their next project. Whether you’re envisioning a littl bit of renovation or updating, legal suite conversion, stylish addition, or multi-unit infill redevelopment, the possibilities here are wide open. The main floor offers 2 bedrooms, a full bath, spacious living and dining areas, and a functional kitchen ready for transformation. The fully finished basement features a large bedroom, second full bath, laundry area, upgraded electrical, and newer hot water tank, providing a strong foundation for customization. Outside, enjoy the expansive yard framed by mature trees and an oversized double detached garage, perfect for storage or a workshop. (id:62055)
RE/MAX River City
16717 109a St Nw
Edmonton, Alberta
On a quiet street in Baturyn, discover this charming BI-LEVEL with front and back staircases. The living room has large windows overlooking the front yard. The dining room can easily accommodate large entertaining. The kitchen has newer stainless steel Frigidaire Professional series appliances, pantry and a great layout for the home cook. There are three main floor bedrooms, a four-piece bathroom and a TWO PIECE ENSUITE. The basement is FULLY FINISHED with a large bedroom, four-piece bathroom, spacious rec room WITH GAS FIREPLACE, gym area, storage room and a laundry room. Completing this property is a fenced backyard and a double detached garage (25'5 x 23'5). Upgrades to this home include screw less décor electrical covers, newer toilets, most interior doors/handles, baseboards, most windows replaced in the last 10 years & more! (id:62055)
Exp Realty
12304 39 Av Nw
Edmonton, Alberta
Welcome to Aspen Gardens - One of Edmontons most sought after Family Neighbourhoods. This Executive 6 Bdrms, 5 Full bathroom home features an Open Concept, Wide Plank Engineered Hardwood Flooring, Upgraded Lux Windows, a Grand Entertainers Kitchen, Large Great room, Upgraded Cabinetry, Main floor Den, Full washroom on the Main floor. Upstairs features 3 Bedroom 3 Full Washrooms, plus a Huge Bonus room, with Tec Area and a Full size Laundry Room. Master features a Spa Like Ensuite with an Amazing Wet room, His and Hers Sinks and a Large Walk in Closet. Lower level will come completely finished with an additional two bedrooms, rec area and High Ceilings. House sits on a Great Quiet Street. This lot is surrounded by Trees, you will feel like you are in a Park in your back yard. Walking distance to some of Edmonton's top Schools in the City (Westbrook Elementary and Vernon Barford Junior High). Mins to the Derrick Golf Course. House has been substantially upgraded. This is an amazing family home. (id:62055)
RE/MAX River City
#6 6004 Rosenthal Wy Nw
Edmonton, Alberta
This meticulously maintained home features a professionally upgraded and fully permitted finished basement. Located next to a multi-use trail, near a future school site and on a major bus route, you'll enjoy balance between peace and quiet with easy access to amenities, shopping, and recreation. The cozy living room boasts lots of natural light and seating, perfect for entertaining. Outside you'll enjoy a full patio with planters and enough space for several chairs - perfect for relaxing with a good book. Upstairs features a generous primary bed with blackout curtains, and the east exposure is great for gorgeous sunrises to start any day. Future LRT access and shops being added weekly to the Webber Greens shopping area make this a perfect location that will grow up with you. You're also walking distance to maintained trails year round, a spray park, bike paths that connect you to the river valley and so much more. Starbucks, Save-On-Foods, No Frills, A&W, Brewhouse and more within walking distance! (id:62055)
RE/MAX Excellence
12 Axelwood Cr
Spruce Grove, Alberta
PERFECT BRAND-NEW DUPLEX WITH MANY UPGRADES AND CUSTOM BUILT FOR STARTER/ INVESTMENT/ DOWNSIZING OPPORTUNITY. LOCATED IN THE JESPERDALE COMMUNITY OF SPRUCE GROVE! This 3 bedroom, 2.5 bath, plus loft, is located close to schools & recreation Centre. Main floor has high ceiling foyer and kitchen with modern cabinetry, quartz countertops, stainless steel appliances and spacious pantry. Perfect for cooking meals and entertaining! Family room has OPEN TO ABOVE concept, comfortable setting with fireplace and huge windows. Spacious nook with lots of sunlight and half bath finishes main level. Walk up the stairs to master bedroom with 5-piece ensuite/ spacious walk-in closet, two bedrooms, 4-piece bath and loft. Laundry room also conveniently located on upper level. Unfinished basement with separate entrance, 9' ceiling and roughed in bathroom is waiting for creative ideas.TRIPLE PANE WINDOWS / NO CONDO FEES (id:62055)
Exp Realty
6030 Mill Woods Rd S Nw
Edmonton, Alberta
Welcome to Erindale Place, a well-maintained and fully renovated townhouse complex in the desirable community of Meyokumin! This spacious 5-bedroom, 2.5-bath unit offers a huge living room, bedroom on the main floor and a brand new bright kitchen featuring new stainless steel appliances and quartz countertops. The primary bedroom includes a walk-through closet, 4-piece renovated ensuite, and access to a private balcony overlooking green space. Two additional bedrooms upstairs offer double closets for great storage. The fully finished basement features an office space, full bath, laundry & plenty of storage space. The fenced yard with deck is low maintenance, and parking is easy with a single carport plus second stall.Property is freshly painted.Low condo fees make this home an excellent value! Ideal for first-time buyers, families, or investors seeking affordable ownership with strong rental potential in a convenient location close to schools, parks, shopping, and transit. (id:62055)
Maxwell Polaris
18020 99a Av Nw
Edmonton, Alberta
Beautiful 4-level split in La Perle offering 1888sqft of developed living space & a bright, welcoming feel throughout. The main floor features a sunny living room with a large front bay window & a cozy gas fireplace, a spacious dining area & a functional kitchen complete with a walk-in pantry. Upstairs you’ll find the primary, an additional comfortable bedroom & a clean, well-kept 4pc bath. The lower level offers a 3rd bedroom, a family room perfect for movie nights & an additional 3pc bath. The basement adds a generous recreation room plus ample storage for seasonal items & hobbies. Outside, enjoy a large fenced yard with a rolling gate, a double detached heated garage & direct access to the green space behind—ideal for pets & kids. Located in a quiet, safe neighbourhood & just steps from shopping, transit, schools & everyday amenities. Updated with laminate & vinyl plank flooring, newer shingles, HWT, and triple pane windows, this home is move-in ready with room to grow. All this home needs is YOU! (id:62055)
Exp Realty
10956 164 St Nw
Edmonton, Alberta
Charming 1,079 SqFt. bungalow in mature Mayfield! This 2 bed, 3 bathroom gem features hardwood floors, tile kitchen & main floor-4-piece bathroom, wood-burning fireplace, & a spacious layout with tons of storage. Kitchen boasts SS appliances, newer fridge & dishwasher, tiled backsplash, & abundant cabinetry. Primary suite includes a 4-pc en-suite, double vanity, & all handicap accessible plus accessible rear door. Finished basement offers an extra flex-room, 3-pc bath, laundry, & large family room with another fireplace! Enjoy a brand-new AC, 22’×24’ garage, updated fencing ( wood & vinyl ), & 2019 asphalt shingles. Set on a 50' X 120' lot, with landscaped yard ( gravel 2024 ), this turnkey home is perfect for families or downsizers. Steps from parks, schools, & Mayfield Common -- with all of its amenities -- plus close to Downtown! Move-in ready with smart upgrades & unbeatable value! (id:62055)
RE/MAX River City
14 Axelwood Cr
Spruce Grove, Alberta
PERFECT BRAND-NEW DUPLEX WITH MANY UPGRADES AND CUSTOM BUILT FOR STARTER/ INVESTMENT/ DOWNSIZING OPPORTUNITY. LOCATED IN THE JESPERDALE COMMUNITY OF SPRUCE GROVE! This 3 bedroom, 2.5 bath, plus loft, is located close to schools & recreation Centre. Main floor has high ceiling foyer and kitchen with modern cabinetry, quartz countertops, stainless steel appliances and spacious pantry. Perfect for cooking meals and entertaining! Family room has OPEN TO ABOVE concept, comfortable setting with fireplace and huge windows. Spacious nook with lots of sunlight and half bath finishes main level. Walk up the stairs to master bedroom with 5-piece ensuite/ spacious walk-in closet, two bedrooms, 3-piece bath and loft. Laundry room also conveniently located on upper level. Unfinished basement with separate entrance, 9' ceiling and roughed in bathroom is waiting for creative ideas.TRIPLE PANE WINDOWS / NO CONDO FEES. (id:62055)
Exp Realty
5311 17 Av Sw
Edmonton, Alberta
3 BED/ 2.5 BATH/ DOUBLE ATTACHED GARAGE/ PARTIAL FINISHED BASEMENT Welcome to this beautiful 3 BED , 2.5- BATH home with a DOUBLE ATTACHED GARAGE in the vibrant community of WALKER! Featuring a modern kitchen with new GRANITE COUNTERTOPS, BACK SPLASH, GAS STOVE and 2021 stainless-steel appliances (except refrigerator). Upgrades includes NEW FLOORINGS in washrooms & NEW TOILET SEATS. The PARTIAL FINISHED BASEMENT comes with an ELECTRIC PERMIT & ROUGH - IN PLUMBING, ready for your future plans. Located close to parks, shopping, dining, and public transit, with quick access to Ellerslie Road and Anthony Henday Drive. A perfect combination of style, comfort, and convenience in South Edmonton! (id:62055)
RE/MAX Excellence
13 Rosewood Pl
Sherwood Park, Alberta
Welcome to this inviting 1,200 sq. ft. bungalow nestled on a peaceful cul-de-sac in Maplegrove. This well-maintained home features 3 spacious bedrooms and 1.5 bathrooms, large living room with a wood burning fireplace, formal dining room, & a modern kitchen on the main floor, plus a fully finished basement offering a 4-piece bath, three additional rooms, a bar area with fridge and speakers, recreation room, cold room, and even a sauna for ultimate relaxation. 2 furnaces and central air. Outside, enjoy a beautifully landscaped yard with private patio,cherry, apple, and Goji berry trees, perfect for gardening or entertaining. The property also boasts a heated, insulated, oversized double detached garage—ideal for hobbyists or extra storage. Located close to parks, schools, and amenities, this property offers a wonderful opportunity to live in a quiet, established neighborhood with plenty of character. (id:62055)
Maxwell Challenge Realty


