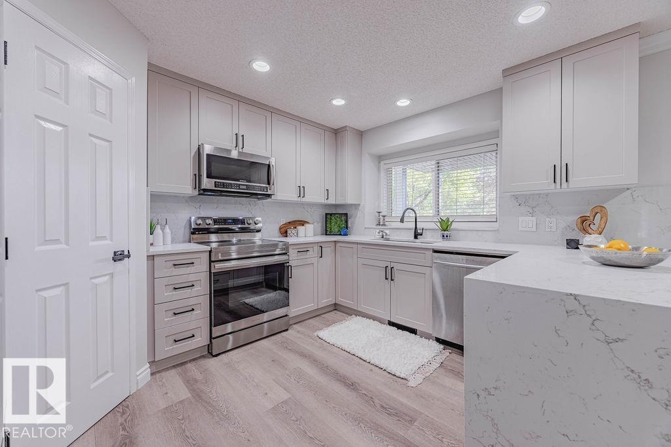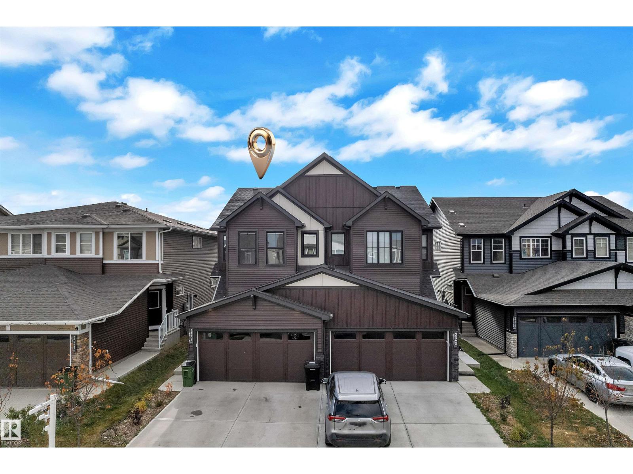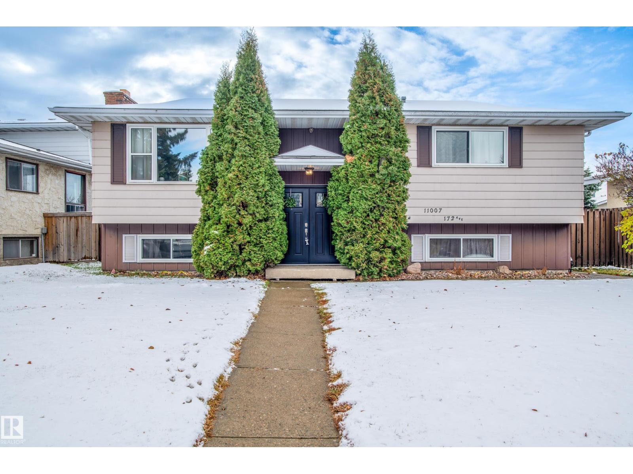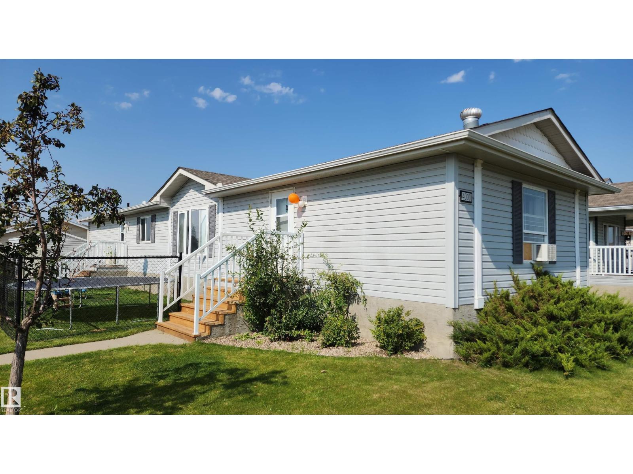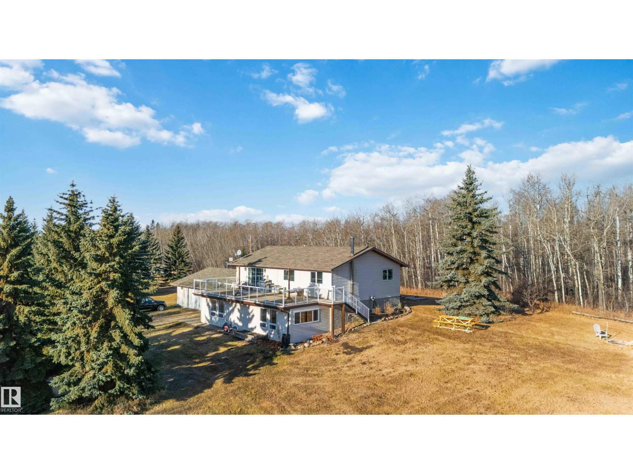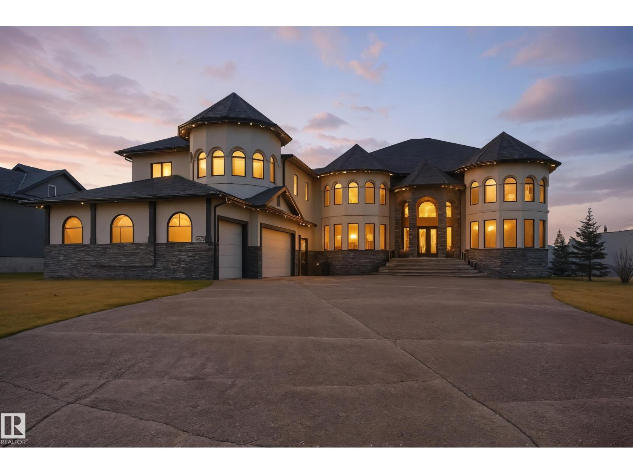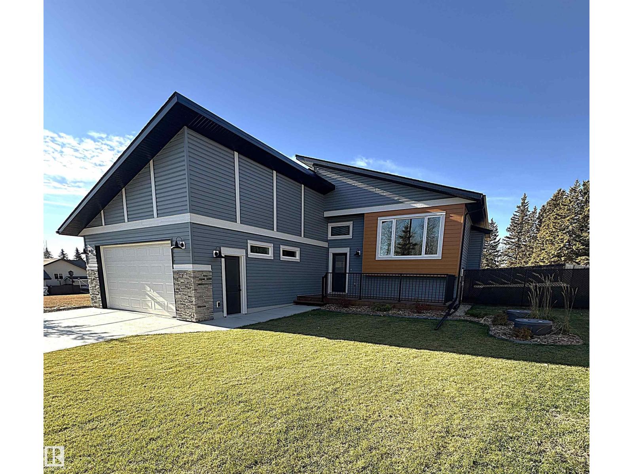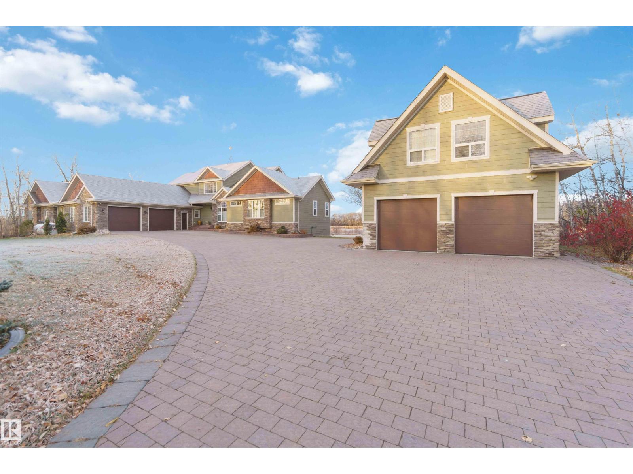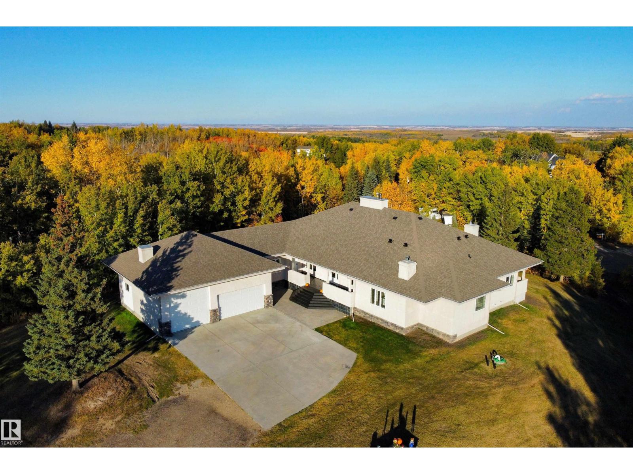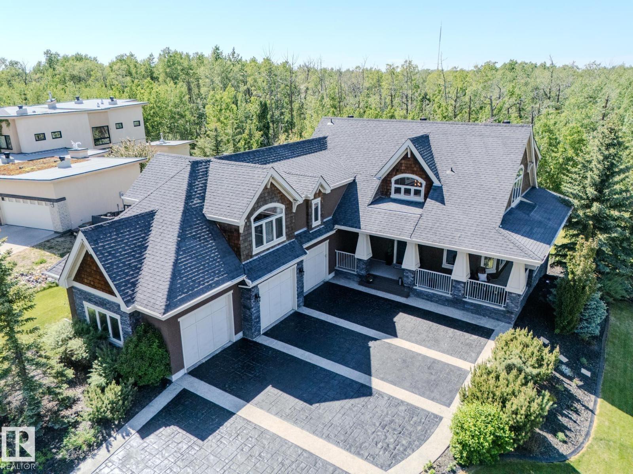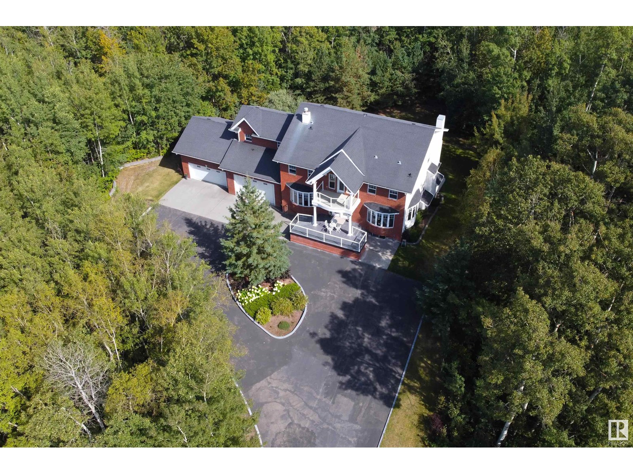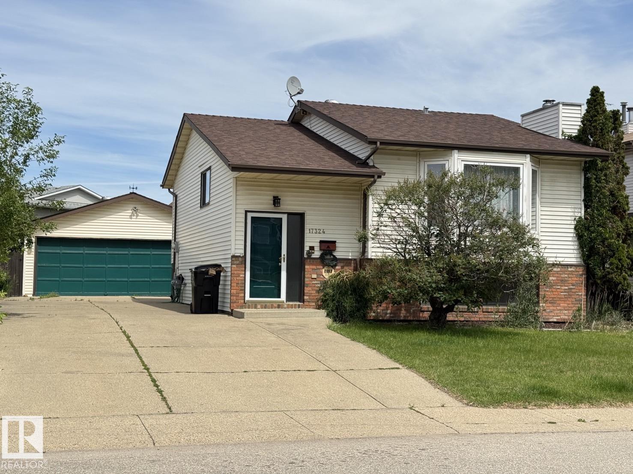10 Oriole Co
St. Albert, Alberta
Looking for a home that’ll make you say WOW? This Oakmont showstopper has it all & is packed w/ stunning upgrades from top to bottom! Step inside to soaring 2-storey ceilings & a spacious open-concept family & dining area that’s perfect for entertaining. The BRAND NEW kitchen is a dream — modern soft-close cabinets, gleaming quartz countertops & a seamless flow into the cozy great room. From there, step out to your three-season hot tub room or the covered deck w/ south-facing exposure — ideal for year-round enjoyment! The landscaping is straight out of a magazine w/ custom stonework, perennials, dual fountains & ambient evening lighting. Upstairs, unwind in your primary suite featuring a WIC & private ensuite. Two more bedrooms & a full bath complete this level. The fully finished basement offers even more space with 2 additional bedrooms, a full bath, & storage. Updates over the last decade include: roof, siding, furnace, on-demand HWT, hot tub, sump, landscaping, & appliances — it’s truly move-in ready (id:62055)
RE/MAX River City
226 Orchards Bv Sw
Edmonton, Alberta
Discover your perfect home in the heart of The Orchards, a peaceful and family-friendly community! Living area & Family Area || This stunning double-garage duplex combines modern design with everyday comfort, offering an exceptional living experience that’s both stylish and functional. Step inside to an inviting open-concept layout featuring bright, spacious interiors and a main-floor Living Area. The elegant kitchen and cozy Family area create the perfect setting for family gatherings and entertaining guests. Upstairs, enjoy three spacious bedrooms, including a luxurious primary suite with a private ensuite bath. A second full bathroom and a versatile bonus room provide ample flexibility. perfect for a media room, play area, or home gym.Thoughtfully crafted and move-in ready, this home offers everything you need for modern family living. Your new beginning awaits at The Orchards — where comfort meets contemporary living! (id:62055)
Exp Realty
11007 172 Av Nw
Edmonton, Alberta
Welcome to this charming 1238 sqft bi-level in the heart of family-friendly Baturyn! Bursting with curb appeal, this home features a brand-new double front door & new windows throughout. Step inside to a bright, spacious living room adorned with natural light. The quaint country-style kitchen comes with newer stainless steel appliances. Your dining area includes a breakfast bar overlooking the living room & patio doors leading to a huge deck—perfect for seamless indoor-outdoor living. Upstairs offers 3 bedrooms & a baroque style 4pc bath. The primary suite has dual closets & a private 2pc ensuite. The lower level invites you down to relax in the large family room. It has a cozy wood-burning fireplace & timber-top brick bar. A guest bedroom, 3pc bath, & additional den (currently used as a 5th bedroom) complete this space. Outside, enjoy your lush south facing backyard or do some work in the oversized heated double car garage. Great proximity to parks and schools—ideal for a growing family! (id:62055)
Century 21 Masters
4000 Aspen Wy
Leduc, Alberta
Attractive three bedroom bungalow in desirable Aspen Creek land lease community. You can have it all! Top 10 benefits of life in Leduc's best kept secret: 1. Affordable private residence with fenced yard for your pets' and kids' enjoyment. 2. Huge kitchen with lots of cabinets and counter space to cook your way. 3. Expansive dining area where you can share delicious meals with family and friends. 4. Vaulted ceiling in grand living room with room for your sectional sofa, comfy recliners, end tables, ottoman, big screen TV and more! 5. King size owners' suite with walk-in closet and three piece ensuite. There's a place for a reading lamp and chair too! 6. Other end has two good size bedrooms and a full 4 piece bath to ensure everyone is happy. 7. Convenient laundry room offers storage, freezer area and includes washer and dryer. 8. Back porch and front foyer with good closet space. 9. Super-sized storage shed for all your outdoor toys and accessories. 10. Two vehicle parking pad. Bonus Fun Community Centre! (id:62055)
RE/MAX Excellence
#117 51022 Rge Road 221
Rural Strathcona County, Alberta
Well maintained Upgraded Hillside Bungalow in a Beautiful, Private Setting! This bright and sunny home sits high on a private lot exceptional living inside and out. The upper level features a NEW KITCHEN, quartz countertops 3 spacious bedrooms, and a welcoming living room with patio doors leading to a full-length south-facing deck. The fully finished lower level (1,179 sq ft) showcases a large open-concept family room (Murphy bed) a 3-piece bath. and a super-efficient woodburning fireplace—ideal for cozy evenings. Car enthusiasts and hobbyists will love the massive attached heated garage (28'6 x 39'4) with 220 wiring and ample space for a workshop, PLUS a wired single detached garage with door opener for extra storage or parking .Recent upgrades include: new kitchen, newer windows, top-of-the-line septic system, high-efficiency furnace, central air, siding, hot water tank, garage doors, deck, cell booster system, 50 amp/240 plugin for EV. Chicken coop Tons of room for a shop (id:62055)
Now Real Estate Group
#410 23033 Wye Rd
Rural Strathcona County, Alberta
LUXURY REDEFINED IN SHERWOOD HILLS ESTATES! 7 BEDS 9 BATHS. Step into over 5600 SQFT of fully renovated elegance. The grand foyer with a DOUBLE CURVED STAIRCASE sets the tone for this showpiece home. A formal dining room and sun-filled living room with oversized windows lead into a designer white kitchen with marble counters, SUB-ZERO fridge & freezer, gas range, huge island, and custom butler’s pantry with second fridge. Main floor bedroom with ensuite. Upstairs offers 5 BEDROOMS — ALL WITH ENSUITES, including 2 primary retreats with jetted tubs and one with steam shower, plus bonus room and laundry. The lower level features a massive rec area with bar (ice maker, oven, fridge, dishwasher), theatre, gym, and guest suite. Outside: private yard with deck, garden, artificial turf, and path access. 4+ CAR HEATED GARAGE, engineered hardwood, marble tile, new 2025 fence, and hardwired sound complete this spectacular estate. (id:62055)
Century 21 All Stars Realty Ltd
102 1 Street
Rural Lac Ste. Anne County, Alberta
ABSOLUTELY GORGEOUS family home near the peaceful shores of beautiful Lac St. Anne lake in the community of Yellowstone. Features 2 natural gas fireplaces, 5 bedrooms, 3 bathrooms, fully fenced chain link yard, central vac, and upgrades throughout. The modern style kitchen is the center piece of the home with high end appliances, quartz countertops and thermofoil cabinets. This home is perfect for a family or retired couple with schools and shopping close by. Enjoy kayaking, boating, fishing, golfing and sledding at your year-round retreat. Lots of natural light through its floor plan and windows. All the windows come with zebra blinds to allow you to choose your ambiance. The property backs onto a huge open park so you can enjoy throwing the ball for your dog, family gatherings, kids playing or leisurely walks. Close to the main dock and you can park your vehicles in your over sized attached garage. If that is not enough, it also comes with a 1 year Progressive New Home Warranty. It has it all! (id:62055)
Century 21 Leading
50344 Rge Rd 243
Rural Leduc County, Alberta
Experience the best of both worlds, quiet country living minutes from Beaumont and a quick drive to Edmonton! This exceptional property feats a stunning MAIN HOUSE & GUEST LOFT, offering luxury, comfort & versatility on a beautifully landscaped 2.4 acre lot overlooking a peaceful pond. The main house offers 4beds & 3.5baths, w/the main floor featuring an office, spacious primary suite, spa-like 5pc ensuite & massive walk-in closet. The chef’s dream kitchen offers an induction cooktop, dbl wall ovens & granite counters, plus a bright living area w/an electric F/P. Upstairs offers a 2nd primary w/a 5pc ensuite & walk-in closet, plus 2beds joined by a Jack & Jill bath. The F/F walkout basement includes a rec rm, theatre rm, 3pc bath, gas F/P, in-floor heating & ample storage. Don’t forget the oversize attached dbl car garage & attached shop. Outside, enjoy a 2-tier deck, fire pit pad, stone driveway & helicopter pad. The oversized dbl detached garage offers a 2-bed, 4pc bath guest suite above & laundry room. (id:62055)
Exp Realty
#19 54129 Rge Road 275
Rural Parkland County, Alberta
Discover this freshly RENOVATED BUNGALOW, perched on 3.16 acres, at the end of a private cul de sac. A COVERED FRONT VERANDA opens to a foyer w/ soaring ceilings & brand new luxury vinyl plank flooring that flows throughout most of the home. At the center of the home is a spectacular great room w/ an electric f/p & a wall of windows w/ amazing views over the community. The kitchen has numerous windows to take in the countryside, a large eating bar island, walk in pantry, GRANITE counters, s/s appliances, tile backsplash & opens to the dining nook. The nook has a built in shelving unit & garden doors out to a covered back deck. The flex room can accom. formal dining or office. The primary bedroom feat. access to it's own covered deck, a large walk in closet w/ stacked laundry & a luxurious 5pce ensuite. There are 3 more large bedrooms, a 5pce Jack & Jill bath & a 3pce bath by the laundry room. This sensational home is complete w/ a triple attached garage (34'8 x 33')! (id:62055)
Exp Realty
#27 23033 Wye Rd
Rural Strathcona County, Alberta
SHOWSTOPPER ALERT! Completely renovated top to bottom, this estate home delivers over 4,300 sq.ft. of luxury living on a beautifully treed 0.67-acre lot with a full walkout basement~! WELCOME HOME !~ Step onto the charming wrap-around verandah and into a grand foyer featuring white oak railings and custom cabinetry. The dream kitchen shines with a custom hood fan, high-end cabinetry, and a massive L-shaped island—perfect for entertaining. Upstairs, every bedroom comes with its own ensuite, plus a bright bonus room for family hangouts. The primary retreat is next-level with a spa-inspired ensuite featuring a steam shower, soaker tub, dual walk-in custom closets, and plenty of space to unwind.The fully finished lower level boasts in-slab radiant heat, wet bar, family room, and media area—all with walkout access to the covered patio and backyard oasis. Professionally landscaped w/ treed setting, built-in hot tub, and oversized heated garage—this is a home where every detail has been carefully curated (id:62055)
RE/MAX Elite
338, 52147 Rge Rd 231
Rural Strathcona County, Alberta
EXCEPTIONAL CUSTOM-BUILT LUXURY! Welcome to this stunning BRICK EXTERIOR home in prestigious Waterton Estates! Nestled on a PRIVATE 2.2 acre treed lot backing onto reserve land. Boasting remarkable curb appeal! Featuring an attractive floor plan with over 5500 square feet of total living space including a FULLY FINISHED WALKOUT BASEMENT! Grand entrance leading to the large living room with 2-sided gas fireplace. Expansive family room & formal dining room. BEAUTIFUL KITCHEN with an abundance of cabinetry, Granite, pantry & dining area. Gleaming hardwood floors, elegant French doors & crown mouldings. Main floor laundry & powder room. Upstairs are 3 bedrooms, balcony, 4 piece bathroom & large Bonus Room. Luxurious ensuite in Primary Bedroom plus walk-through closet. The basement has IN-FLOOR HEATING, a huge Rec room with gas fireplace, wet bar, 3 bedrooms & storage room. GORGEOUS BACKYARD! 4 CAR ATTACHED GARAGE with room to build a hoist for double deck storage. CITY WATER! Only 2 minutes to Sherwood Park!! (id:62055)
RE/MAX Elite
17324 92 Av Nw
Edmonton, Alberta
LOCATION, LOCATION, LOCATION !! This south facing, 2+2 Bedrooms w/2 full bath raised bungalow with huge lot of 510 m², fully finished basement (total flooring usage of 1700 ft²) in matured community of Summerlea. Features as : On main flooring, large newer bay-window in the living room & 2 bedrooms/hardwood flooring, functional kitchen with dining space facing green backyard, new full bathroom, new electric-stove/new hood fan. Another large family room in the basement w/ all new vinyl flooring, large windows grab natural lights, spacious storage places, oversized detached double garage w/new garage control & 2-openers, easy maintenance of landscaping, newly-built fence in the summer. Just minutes to Summerlea Park, West Edmonton Mall, Meadowlark Park, Meadowlark public school, Jasper Place High School etc. Easily to access through Whitemud, Anthony Henday Drive, Yellowhead .. 'Early Birds get worms.' Come and you won't miss it out !! (id:62055)
Maxwell Polaris


