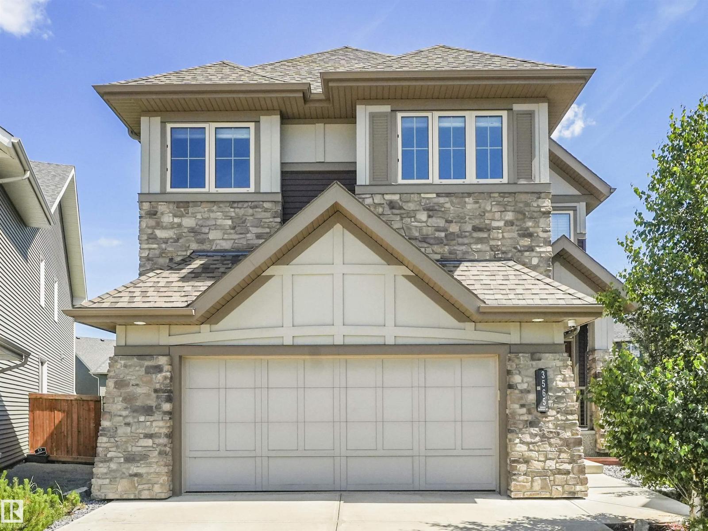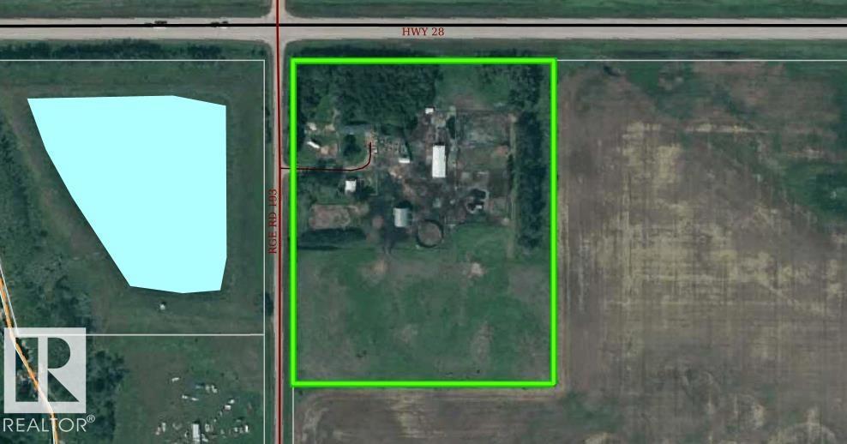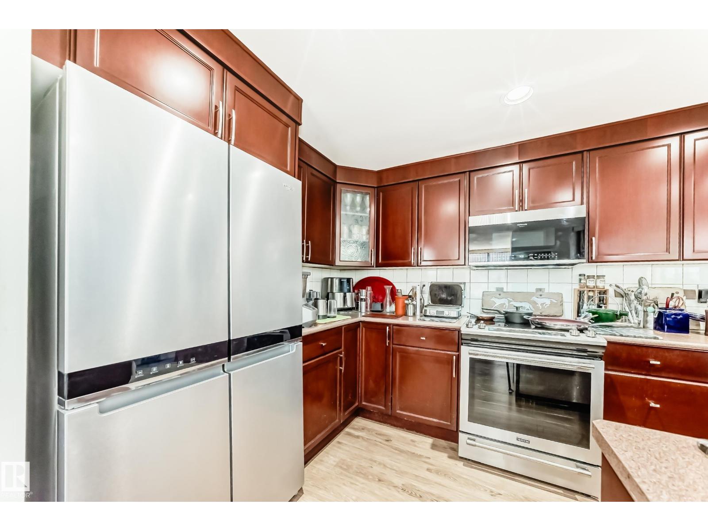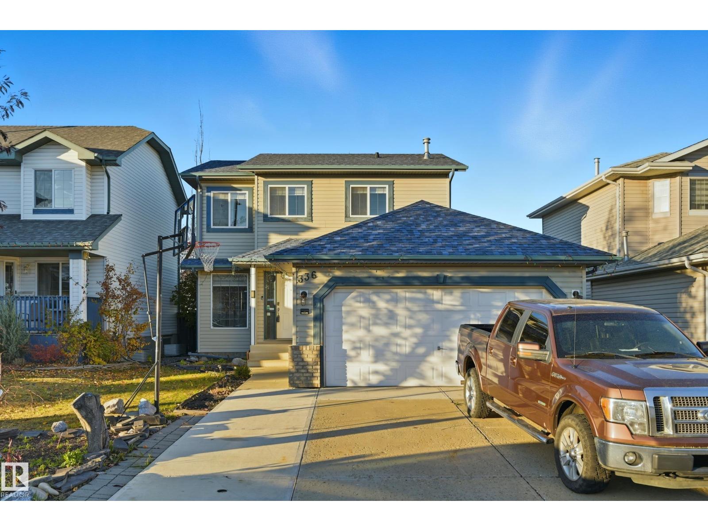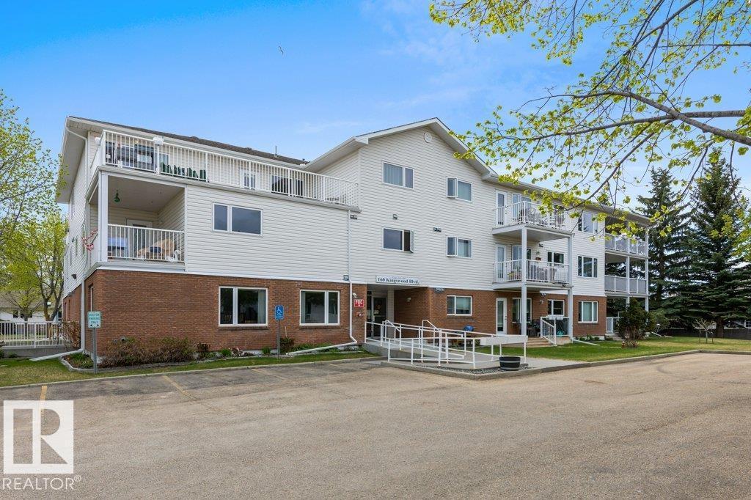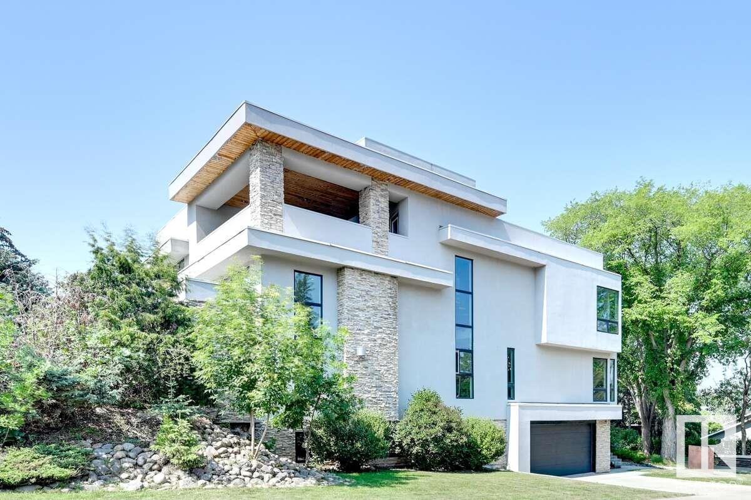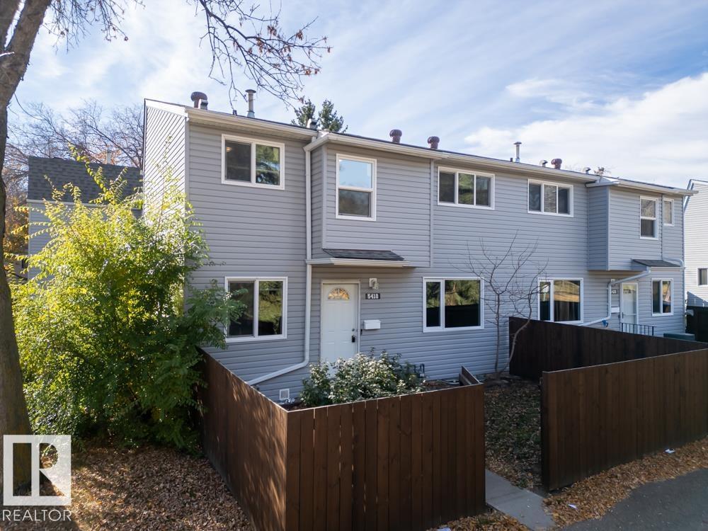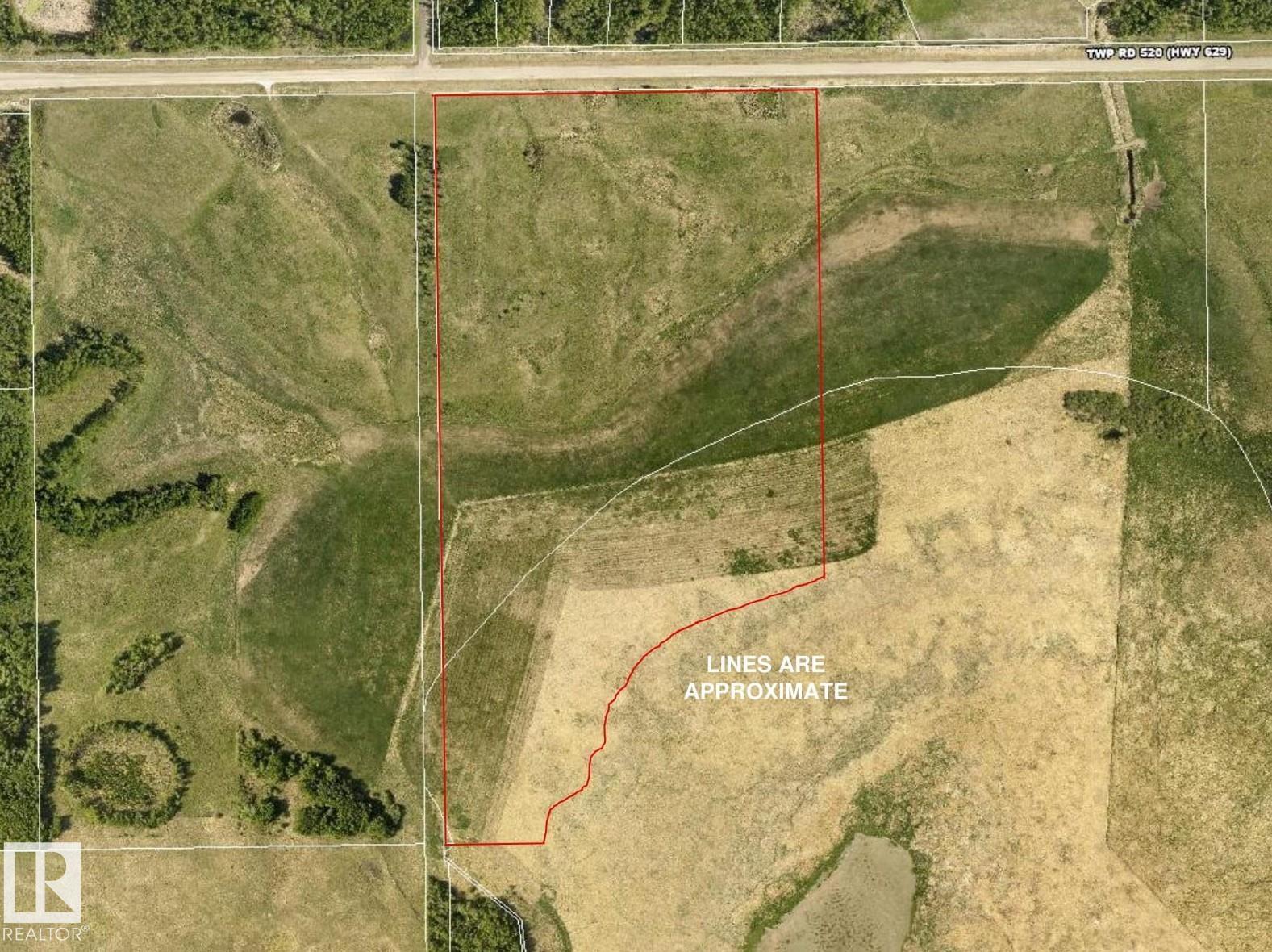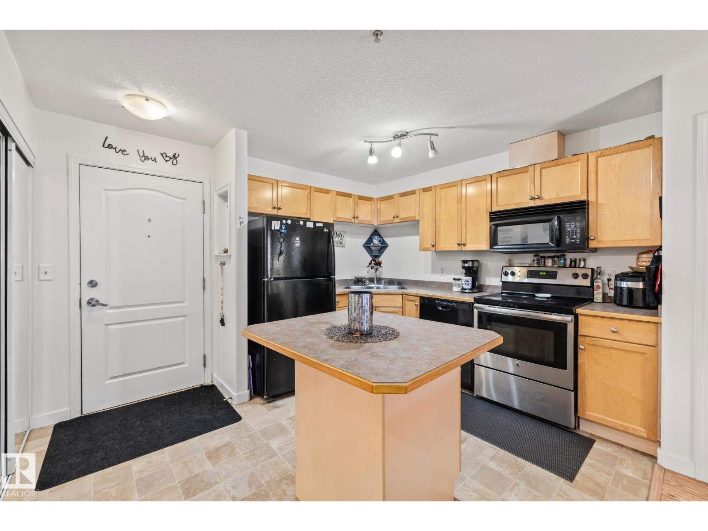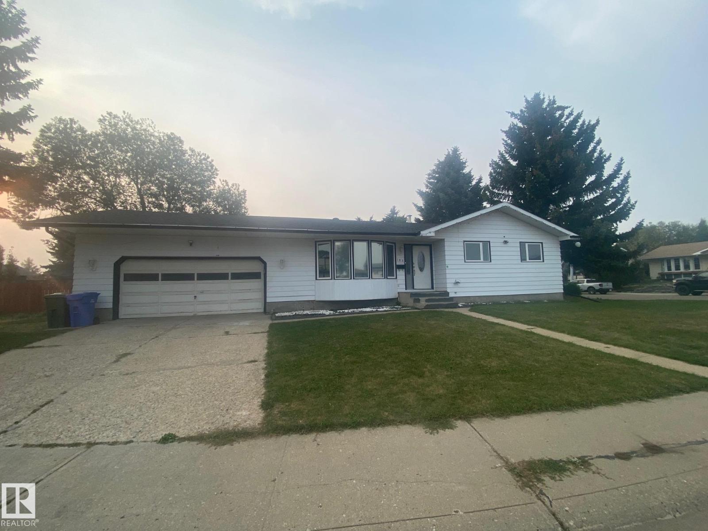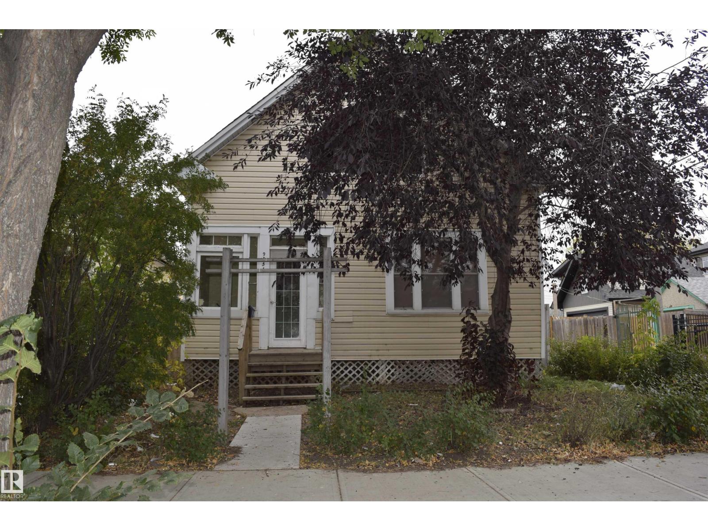3565 Keswick Bv Sw
Edmonton, Alberta
Designed for connection and comfort, this home offers exceptional family living and outstanding value. The heart of the home is the kitchen, where a large island brings everyone together for meals, homework, and conversation. A walkthrough pantry with an extra fridge keeps life organized, while morning coffee comes with a peaceful backyard view. The main-floor office overlooks trees, creating a perfect work-from-home space. Upstairs, the sunny bonus room is ideal for movies or games, and the fully finished basement with two extra bedrooms gives teens or guests room to unwind. Everyday living is elevated with built-in speakers, central A/C, and a heated garage with epoxy floors. Outdoors, mature trees and a spacious deck set the stage for summer barbecues, laughter with friends, or quiet family time. With top-rated schools, parks, and trails nearby, this home blends style, space, and practicality; offering exceptional value in one of Edmonton’s most sought-after communities. (id:62055)
RE/MAX River City
59235 Rge Rd 193
Rural Smoky Lake County, Alberta
10 ACRES - FULLY SERVICED LAND just outside of Waskatenau on Hwy 28. This beautiful parcel features power, septic, a drilled well, and natural gas available at three locations on the land. The garage is wired for 220V. Recent county upgrades include paved road access right to the front gate. The mature yard offers privacy with established trees and is located near walking and riding trails, including direct access to the Iron Horse Trail— or ride your horse straight into town to the arena! The property includes a large barn, corrals, stables, round pen, detached garage, and shed, making it ideal for horses or hobby farming. There used to be a modular home that was removed, so there is a nice spot for a new dream home! Located on the school bus route and close to town amenities, including an arena and school, fitness centre, riding arena, and more. Great opportunity for peaceful country living with easy commuting access to nearby cities. Don't miss out..(more pictures to come, including arials) (id:62055)
Local Real Estate
3239 21 St Nw
Edmonton, Alberta
This beautifully maintained bi-level home with a double front-attached garage offers over 2,000 sq ft of living space, perfect for growing families. It features newer carpets, hot water tank, and has been freshly painted for that move-in ready feel. The primary bedroom is tucked away on the upper level for privacy and comfort large enough for a king-size bed, complete with a walk-in closet and jacuzzi ensuite. The main floor includes another bedroom and a full bath, while the open-concept layout with big bright windows fills the space with natural light, perfect for entertaining! Enjoy your spacious East-facing backyard and deck, ideal for summer gatherings. The fully finished basement comes with 2 additional good sized bedrooms, full bathroom and a big rec room or a family room/theater room. Located just steps from the bus stop, and close to schools, Meadows Community Rec Centre, grocery stores, and Mill Creek Ravine trails, this home truly offers convenience and comfort in one package. (id:62055)
RE/MAX River City
#305 10028 119 St Nw Nw
Edmonton, Alberta
Welcome to your prestigious high-end condo with a partial River Valley view steps to Victoria promenade! This 1,447 square foot two-bedroom condo has so much space you'll feel like it's a single family home. With new luxury vinyl plank throughout, a huge gorgeous and functional kitchen, massive living room with gas fireplace, owner's suite with full ensuite bathroom, and a guest room with a built-in Murphy bed, you really can't ask for anything more. This building is so well maintained with a newly upgraded lobby, reasonable condo fees for the size, and prime location for outdoor enthusiasts and foodies alike. If you're looking for a downtown Urban Oasis, look no further than this amazing unit complete with in-suite laundry and underground parking. (id:62055)
RE/MAX Real Estate
336 Wild Rose Wy Nw Nw
Edmonton, Alberta
This fully renovated two-storey residence located in the sought-after Wild Rose neighborhood features three well-appointed bedrooms and two-and-a-half bathrooms. The interior includes a refined living room enhanced by a gas fireplace, providing a warm and inviting ambiance. The master bedroom offers a generous walk-in closet and a private ensuite bathroom. The meticulously landscaped backyard presents a tranquil setting, enriched with lush plantings, ideal for both relaxation and sophisticated entertaining. This charming residence is ready to welcome its new owners to the vibrant community of Wild Rose. (id:62055)
Maxwell Progressive
#204 160 Kingswood Bv
St. Albert, Alberta
Welcome to this bright and spacious 55+ apartment condo in the desirable community of Kingswood, St. Albert! This well-maintained 830 sq ft unit features an inviting open layout with open kitchen that flows seamlessly into the dining area. Enjoy rich cabinetry, ample cupboard space & some newer SS appliances—perfect for preparing meals & entertaining with ease. The home includes one large bedroom, a full 4-piece bathroom (with access from primary) a versatile den for office/hobby use & convenient in-suite stacked laundry.The sunny south-facing balcony fills the space with natural light & offers a peaceful place to relax. The well-managed building boasts a wide range of amenities including a guest suite, social room, craft room, book nook, & more. It also features underground parking & is fully wheelchair accessible. Located close to public transportation, Servus Place, walking trails, this condo offers comfort, community & convenience in a fantastic location. A perfect place to call home! (id:62055)
RE/MAX Elite
14a Birch Dr
St. Albert, Alberta
For more information, please click on View Listing on Realtor Website. An architectural retreat in Braeside, St. Albert’s most coveted neighbourhood. With over 4,700 sqft of finished space this custom home blends sculptural design with quiet luxury. Soaring ceilings, triple-pane glass, and a floating steel staircase define the main floor, anchored by polished concrete and a chef’s kitchen with SubZero and Viking appliances. Upstairs: a peaceful loft, light-filled bedrooms, and a spa-inspired primary suite. Finished basement features a wood burning fireplace, bedroom, full bath, and integrated double garage. 1,400+ sqft rooftop terrace with 400 sqft covered lounge and rough-ins for an outdoor kitchen. Radiant in-floor heating, air handling with integrated coil, and passive solar design keep the home cool without conventional A/C. Located steps from schools, trails, and the Farmers Market, this home offers modern living in St. Albert’s most walkable enclave. (id:62055)
Easy List Realty
5418 144b Av Nw
Edmonton, Alberta
WELCOME TO 5418 144B AVE NW — a BRIGHT and SPACIOUS END UNIT townhome offering incredible value and potential! Featuring 3 BEDROOMS and 1.5 BATHS, this well-kept home is perfect for FIRST-TIME BUYERS, YOUNG FAMILIES, or INVESTORS. Enjoy the open main floor layout with a functional kitchen, dedicated dining area, and large living room with access to your PRIVATE FENCED YARD — ideal for kids, pets, or summer BBQs. Upstairs offers generous bedrooms and a full bath, while the basement provides extra storage or room to develop. Located in a QUIET complex near schools, parks, shopping, and easy access to the ANTHONY HENDAY and YELLOWHEAD for commuting. With its desirable END-UNIT position providing extra windows, light, and privacy, this home is MOVE-IN READY and AFFORDABLE — a fantastic opportunity to build equity in a great North Edmonton community! (id:62055)
Exp Realty
Rr 215 & Twp Rd 520
Rural Strathcona County, Alberta
It is rare to find a property of this size and character - a true gem in the heart of Strathcona County. Offering exceptional privacy and beauty, this 64-acre parcel blends open hayfield and the natural landscape surrounding South Cooking Lake. Enjoy picturesque views and breathtaking sunsets each evening. Ideally located on a quiet, well-paved road, this peaceful retreat is just minutes from Sherwood Park and Edmonton, offering the perfect balance of rural charm and urban convenience. The land is fenced on the north, west, and east sides and is ideal for your dream home, hobby farm, or simply for recreational enjoyment. Owned by the same family for generations, this land has been cared for with pride and purpose. Properties like this - rich in size, beauty, and legacy - truly come along once in a lifetime. (id:62055)
Royal LePage Prestige Realty
#308 12550 140 Av Nw
Edmonton, Alberta
SPACIOUS 2 Bed 2 Bath with in suite laundry, storage, and 2 PARKING STALLS including one underground heated stall! PET FRIENDLY, family friendly building with a great location, steps from SUPERSTORE, Home Depot, and plenty of other great amenities. Located in a quiet building, with a large deck, a nice open concept kitchen with wood cabinets, and NEWER laminate floors. This is a great starter home opportunity, with low condo fees, and a fantastic location! A MUST SEE! (id:62055)
Logic Realty
180 Willow Dr
Wetaskiwin, Alberta
Located on a quiet street in north centennial, perfect for a new family home! Has had many upgrades over the years, 3 bedrooms up, master has a 2-pc en-suite. Country style kitchen, open to dining area with some built-in seating. Open concept to living room as well. 4-pc bath on main, 3-pc in basement. Rec-room, den, 4th bedroom, laundry, and some storage as well. Huge attached garage loaded with shelving and cabinets. Back yard fenced, good sized deck off rear entry. RV pad as well on a huge lot. (id:62055)
Royal LePage Parkland Agencies
9551 106a Av Nw
Edmonton, Alberta
Spacious 3 bedroom 2 story in McCauley. Large enclosed front porch. Fantastic layout and loads of potential. All the rooms are generous. Original softwood floors throughout most of the home. South back yard/deck access from kitchen, main floor 2 piece bath. 3 bedrooms upstairs, including the primary, which has a large enclosed balcony . 4 piece main bath , including the original claw foot tub. Single garage... Upgrades include water and sewer lines, shingles on house, and new west foundation wall. Currently rented for $1400/month with long term tenants (12 years) who would like to stay (id:62055)
Initia Real Estate


