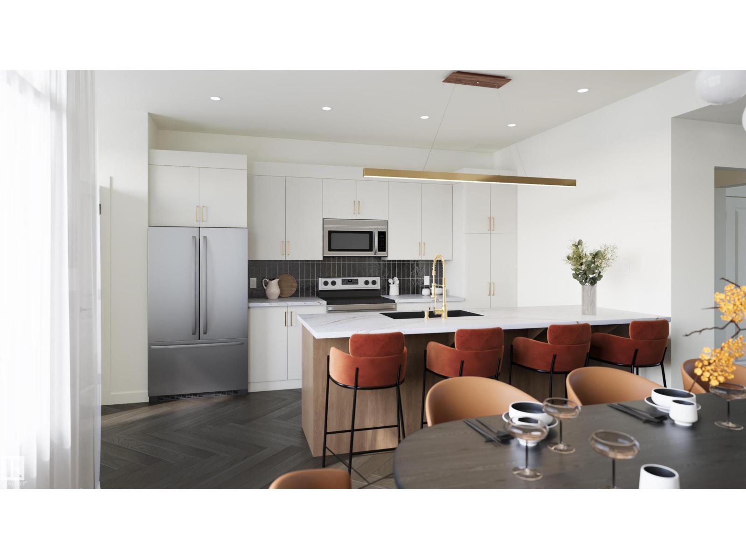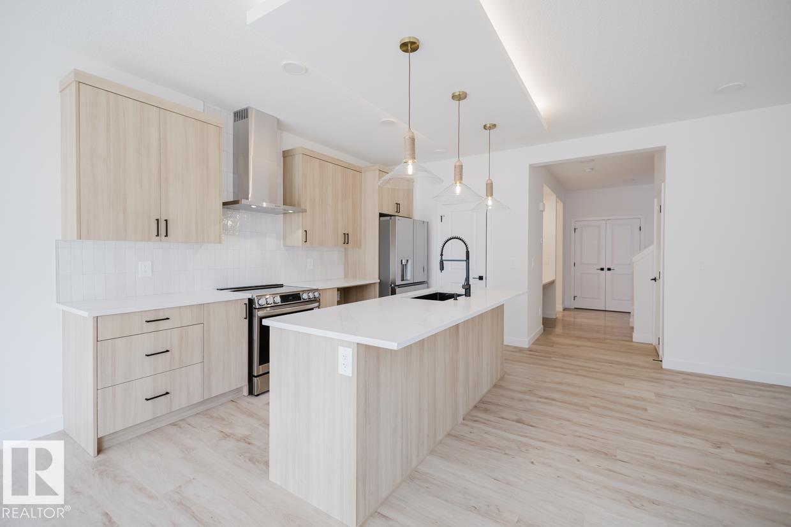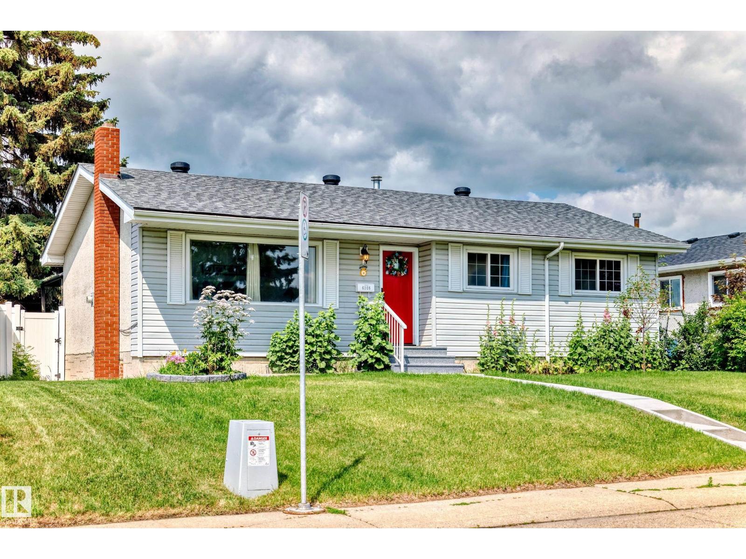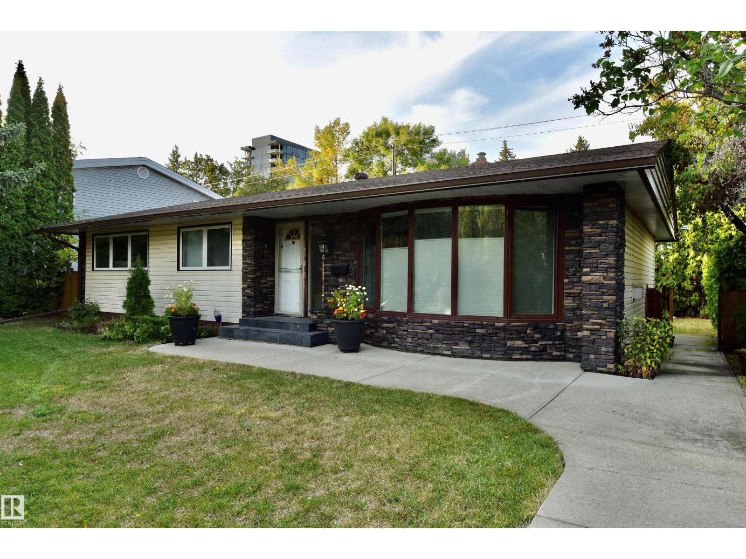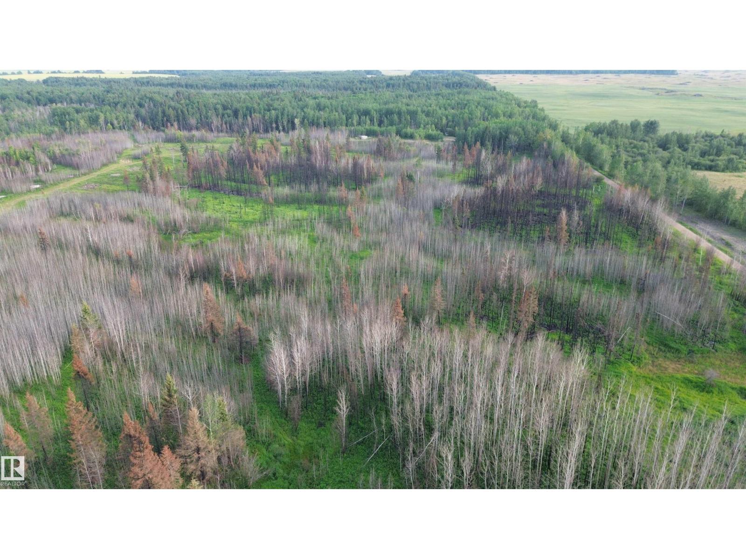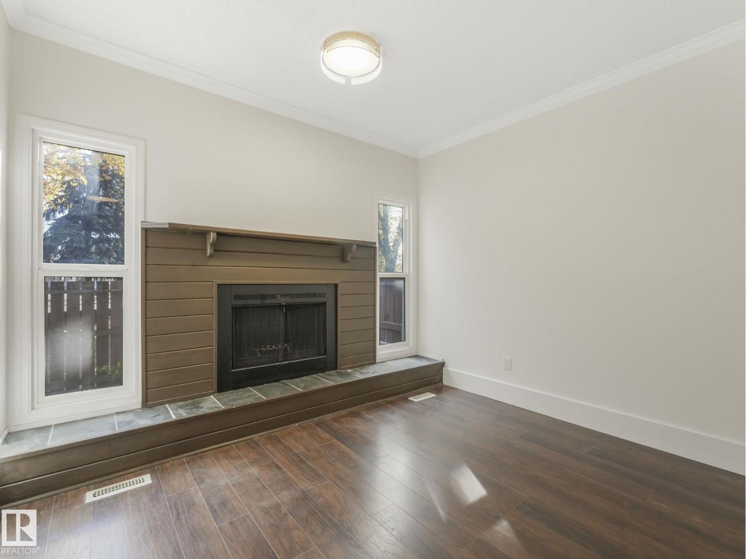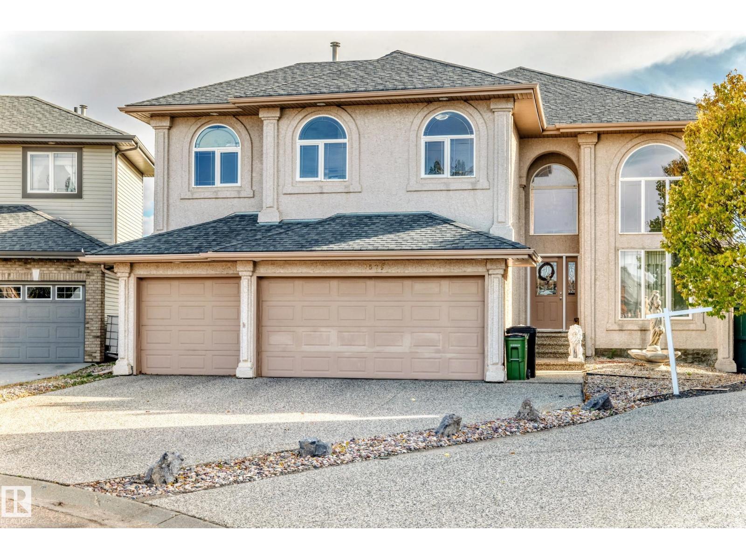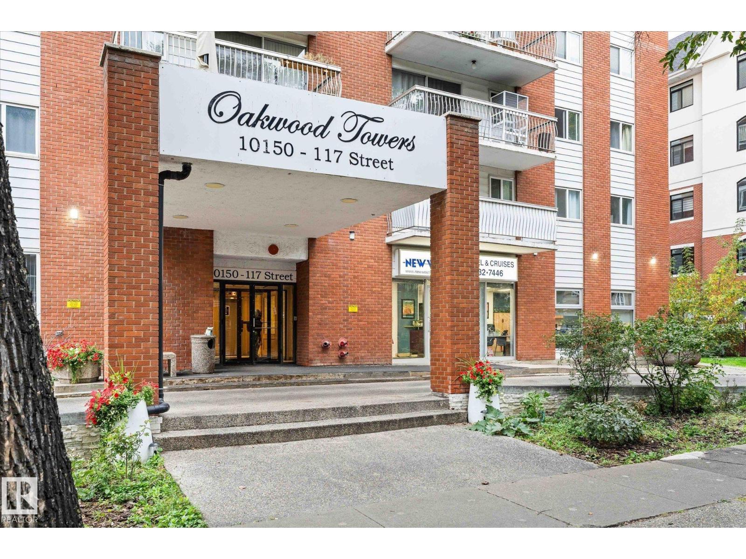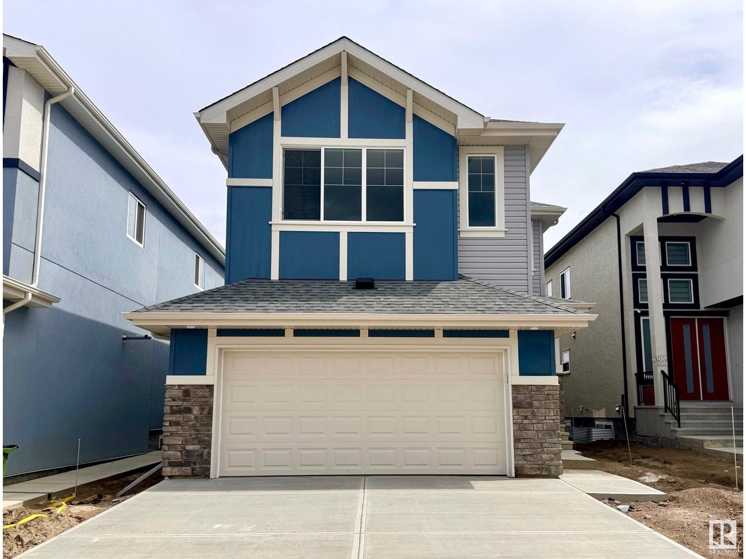121 Harvest Ridge Dr
Spruce Grove, Alberta
2018-built half duplex with attached double garage (19Wx24L, insulated) steps to walking trails & Atim Creek Natural Area in Harvest Ridge. This beautiful 1,600 square foot (plus full basement) home features central air conditioning, TOP FLOOR LAUNDRY room and a fantastic open floor plan. On the main level: 2-piece powder room, spacious living room, dining room with deck access and gourmet kitchen with granite counters, eat-up island and corner pantry. Upstairs: 2 full bathrooms and 3 bedrooms including the owner’ suite with walk-in closet and 4-piece ensuite. Finished basement with 4-piece bathroom and a large family room that is pre-wired with projector lines. Fantastic back yard; fully fenced, landscaped, deck, huge patio with gazebo & storage shed. No condo fees or HOA fees. Great location near schools, Tri Leisure Centre and easy access to Yellowhead Highway. Must see! (id:62055)
Royal LePage Noralta Real Estate
#45 16231 19 Av Sw
Edmonton, Alberta
Welcome to Essential Glenridding, where luxury living meets modern convenience! This stunning new 3-story condo features new designer finishes that will take your breath away. On the lower level, you'll find a convenient double attached garage. As you make your way upstairs, you'll be greeted by the open-concept main floor that offers a half bath, a walk-in pantry, and a private balcony perfect for hosting summer BBQs or relaxing after a long day. The kitchen features quartz countertops, waterline to fridge and upgraded cabinets. It's the perfect space to whip up your favourite meals. Head upstairs to discover a laundry room, full 4-piece bathroom, 2 large bedrooms, and a spacious master suite complete with a luxurious ensuite and its own private balcony, where you can enjoy your morning coffee. This home also comes with a generous $3,000 appliance allowance and full landscaping. Don't miss out! UNDER CONSTRUCTION! Photos are example of the plan, style, and appliances, actual build may vary. (id:62055)
Mozaic Realty Group
8219 Kiriak Lo Sw
Edmonton, Alberta
Experience the best in the community of Keswick! This stunning 2-story, single-family home offers spacious, open-concept living with modern finishes. The main floor features 9' ceilings and a half bath. The kitchen includes upgraded 42 cabinets, quartz countertops, pantry and convenient waterline to fridge. Upstairs, the house continues to impress with a bonus room, walk-in laundry room, full bath & 3 large bedrooms. The master is a true oasis, complete with 2 walk-in closets and luxurious ensuite with separate tub/shower and double sinks! Enjoy the comfort of this home with its oversized single attached garage, $3,000 appliance allowance, unfinished basement with painted floor, high-efficiency furnace, and triple-pane windows. Don't miss out on this incredible opportunity! UNDER CONSTRUCTION! Photos are representative of interior colours, floorplan and finishes, actual build may vary. Appliances NOT included. HOA TBD (id:62055)
Mozaic Realty Group
6308 144a Av Nw
Edmonton, Alberta
A 10 OUT OF 10 LOCATION!! Welcome to the amazing community of Mcleod. This home is a half block to Mcleod Park and all the schools, public transportation plus a short walk to Londenderry mall and M.E LaZerte high School. When you pull up you will find a very nice curb appeal with Vinyl siding, new sidewalk, shingles , front step and railing. Inside the main floor has a large living room with the original refinished hardwood floor, an updated kitchen with ceramic tile and in the dining room, patio doors the the newer deck with a gazebo, an beautiful updated bath and 3 bedrooms. The basement features a huge family/rec room with a wood stove, another bath, bed room and a good size laundry/utility room. Other updates are Garage door, Exterior doors, shingles house & garage, Tank less hot water, A.C, furnace , gazebo and storage shed. The garage is oversized and fencing is maintenance free. (id:62055)
RE/MAX River City
13910 101a Av Nw
Edmonton, Alberta
Quietly nestled amongst mature trees in family friendly Old Glenora. Located close to river valley and nature's trail system. Upgraded 1435 sqft bungalow. Bright natural light through large windows and an airy floor plan. Hardwood floors, gas fireplace, newer windows, new HWT, new eaves troughing, Kitchen with gas stove, oak cabinets and vinyl plank flooring. Oversized primary bedroom. Main floor bathroom with upgraded walk-in shower. Large recreation room on sub-floor in basement. Outdoor entertaining on the tiered backyard deck in private setting. Rear access double garage off paved alley. A short walk to highly respected Glenora Elementary School. Near future LRT station. Just minutes to downtown. (id:62055)
RE/MAX Excellence
#201 10010 119 St Nw Nw
Edmonton, Alberta
Top notch renovations on this luxury condo in the ARCADIA. 1625 sqft highrise condo. Total transformation of the floor plan has improved its layout. Living room has feature stone wall with fireplace and custom millwork dry bar. Bright and open kitchen featuring granite counter tops, abundance of cabinetry and high end appliances. The two bedrooms each have their own ensuite. The master bedroom has a large walk-in custom cabinetry closet and make-up area. The master ensuite equals any high-end hotel. Outside the bedrooms is an open-air den. Other upgrades include vinyl plank flooring, heated bathroom floors, porcelain tiles and LED lighting. Included is a tandem parking stall. Suite includes new triple-pane windows. This condo's quality features rivals higher priced condominiums. (id:62055)
RE/MAX Excellence
#2 Twp 630 Rr 26
Rural Westlock County, Alberta
Nestled in a peaceful, treed setting just southeast of Long Island Lake Municipal Park, this 4.82-acre parcel offers the ideal place to create your getaway or future home. Surrounded by natural beauty and quiet countryside, it provides a sense of seclusion while remaining within easy reach of nearby amenities. Located about 30 km north of Westlock and only a 15-minute northeast of Dapp, you’ll find it roughly two miles east of Highway 801 and just north of Highway 661—an inviting slice of Alberta ready for your vision. (id:62055)
Blackmore Real Estate
17010 100 St Nw
Edmonton, Alberta
An excellent opportunity to own a 3-bedroom townhouse in Edmonton’s north side! Whether you’re a first-time buyer ready to stop renting or an investor adding to your portfolio, this property offers unbeatable value. The main floor features a bright, functional layout with a spacious living area and convenient half bath. Upstairs, you’ll find three generous bedrooms and a full bathroom. The partially finished basement includes a versatile den, perfect for a home office, gym, or extra storage. Enjoy assigned parking and a prime location close to schools, shopping, transit, and easy access to the Henday. With low condo fees, low maintenance, and plenty of potential, this is affordable homeownership done right. (id:62055)
Maxwell Polaris
7836 7 Av Sw
Edmonton, Alberta
Step into this beautifully renovated two-story home, ideally located in the family-friendly Ellerslie neighborhood. The main floor welcomes you with a versatile den right off the front entrance, leading to an open-concept living, dining, and kitchen area. Upstairs, you'll find a spacious bonus room and four well-appointed bedrooms, including a master suite complete with a walk-in closet, a separate shower, and a relaxing tub. The finished basement adds even more living space, featuring a cozy recreation room, a convenient storage room, two additional bedrooms, and a full bathroom. With a total of six bedrooms and three and a half bathrooms, this home offers ample space for a growing family. close to shoppings and schools. (id:62055)
Initia Real Estate
1525 Haswell Cl Nw
Edmonton, Alberta
An amazing 4221 sq/ft of living area in this beautiful 2 story home located on a quite cul-de-sac in Haddow. It features 6 bedrooms and a den with a closet that could be used for an office or another bedroom. This home offers privacy and can accommodate a large family family that backs onto a beautiful green space. The upstairs master bedroom features a jacuzzi tub and walk in closet with a fireplace. The kitchen has granite counter tops a walk in pantry and a balcony. The main floor family room just off the kitchen has a cozy fireplace. The basement offers another 2 bedrooms and an area with endless possibilities including a gym or recreation room. The walkout basement leads you into a fenced backyard with access to the green space. (id:62055)
Maxwell Challenge Realty
#1202 10150 117 St Nw
Edmonton, Alberta
Investment opportunity! Long term tenant paying $1075/month for this 1 bed, 1 bath condo in the heart of downtown Edmonton. This secure building is a great location for students, young professionals or investors looking to live close to shopping, cafes and restaurants & public transportation near by. Walking distance to MacEwan University, the river valley walking trails & Brewery & Ice District. Cozy one bedroom with upgraded vinyl plank flooring & bathroom upgrades. The building also has a swimming pool, sauna, post boxes for packages, and a lovely courtyard with a bar b q for guests. Heat, water, power & laundry are included in the condo fees. Pets are welcome with board approval. Great opportunity & an affordable option to own your own place or become a landlord. Pet friendly as long as they are good pets. No size restriction, but no snakes. What are you waiting for? (id:62055)
RE/MAX Preferred Choice
1659 12 St Nw
Edmonton, Alberta
The Accolade is a spacious 2540sqft Evolve model featuring an oversized dbl attached garage, separate side entry, and 9' ceilings on both the main & lower levels. Stylish LVP flooring runs throughout the main floor, which includes an inviting foyer with 2 closets, a full 3-pc bath, and a bedroom with a walk-in closet. The open-concept layout offers a bright nook, a great room with fireplace, and a chef-inspired kitchen with quartz counters, island, Silgranit sink, matte black faucet, chimney-style hood fan, ceiling-height cabinets with crown moulding, soft-close doors & a large corner pantry—plus a full spice kitchen for added convenience. Upstairs, the primary suite includes a walk-in closet & 5-pc ensuite with double sinks, a soaker tub, and a glass-door shower. 3 additional bedrooms, a main 3-pc bath, bonus room, and laundry complete the upper level. Additional features include upgraded railings, appliance package, basement rough-ins, extra side windows, throughout, and a garden door to the backyard. (id:62055)
Exp Realty



