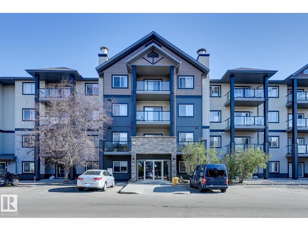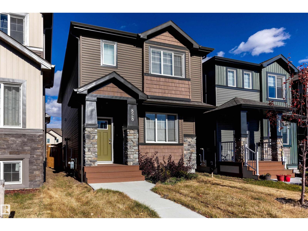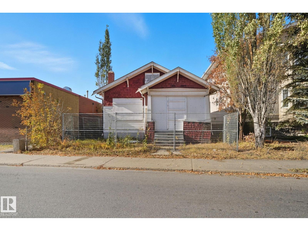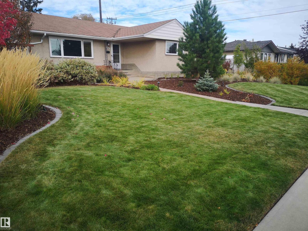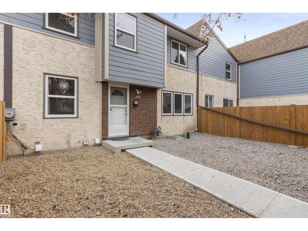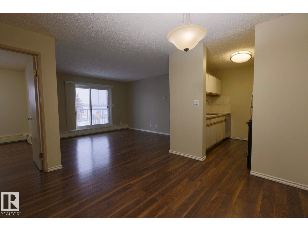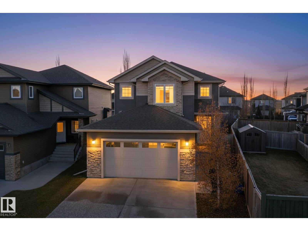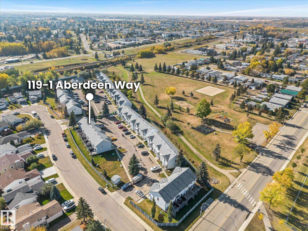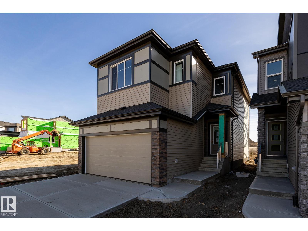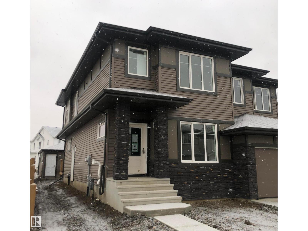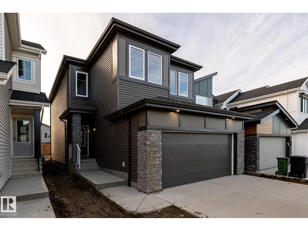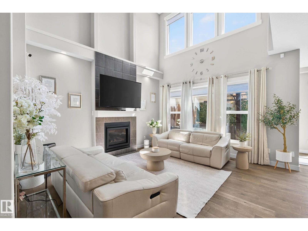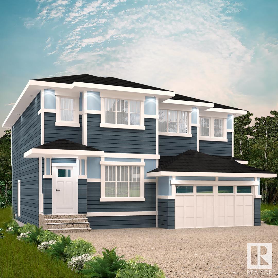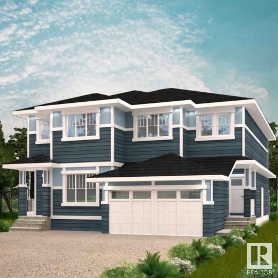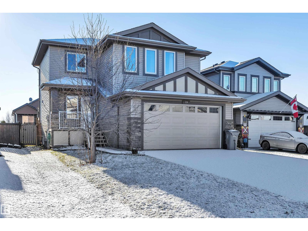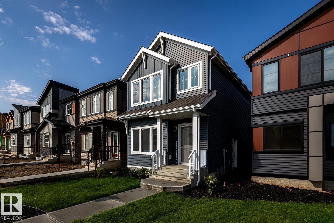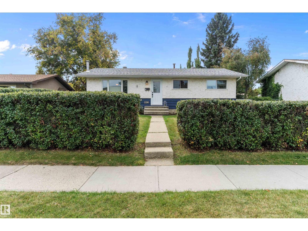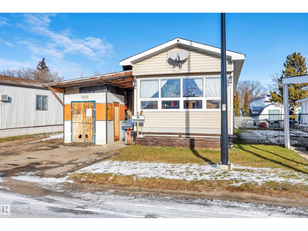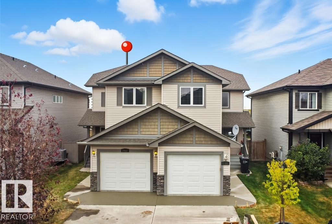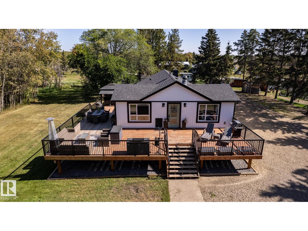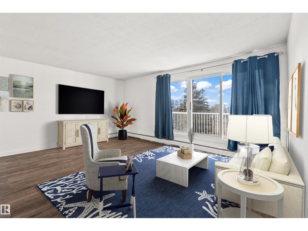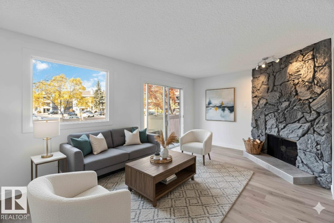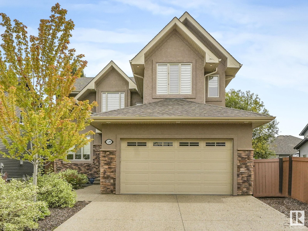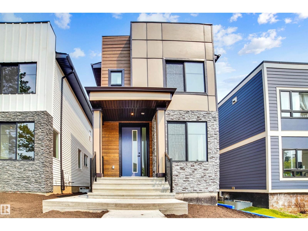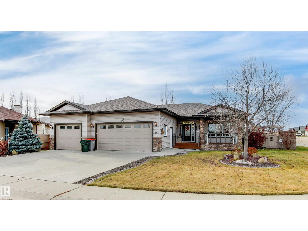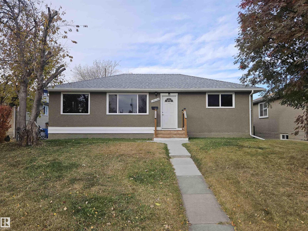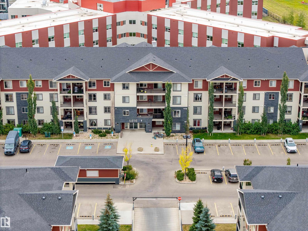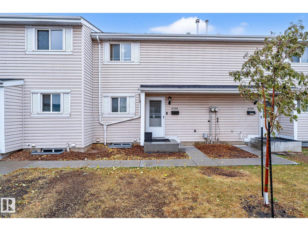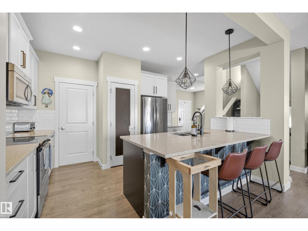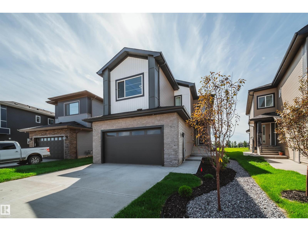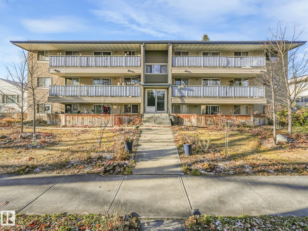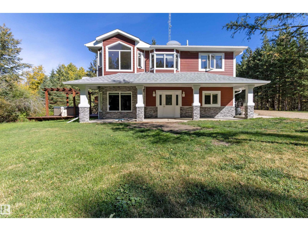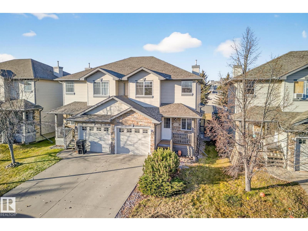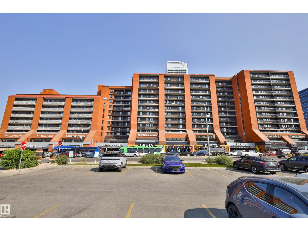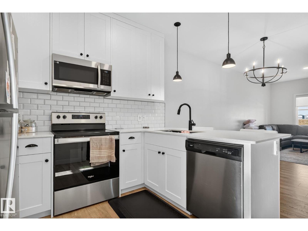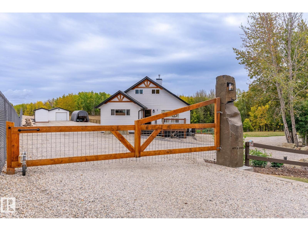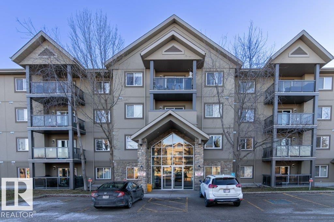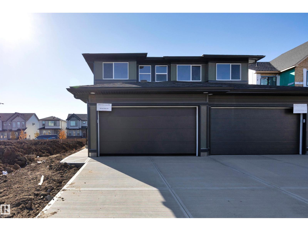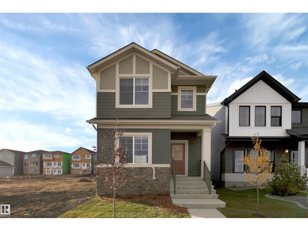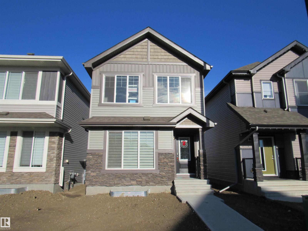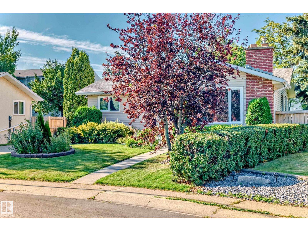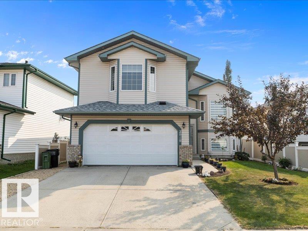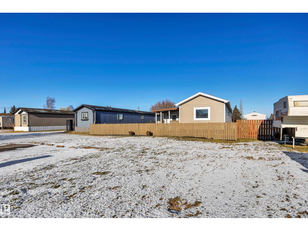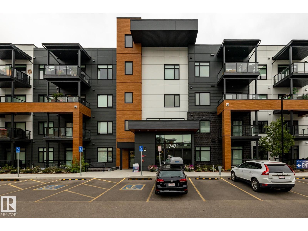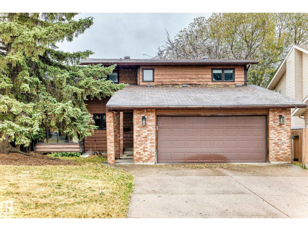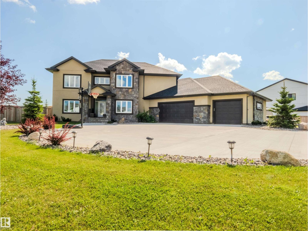#317 1204 156 St Nw
Edmonton, Alberta
*** Who Else Wants An AFFORDABLE Condo in Terwillegar?? *** Dear Buyer, your TWO bedroom TWO Bath condo at Ospin Terrace has been meticulously cared for by the current owner. Super clean, and move-in ready! In-Suite laundry and storage make for convenient living in your third floor home! The BEST part? Your unit is facing a walking trail/greenspace and AWAY from Henday and is buffered by being on the east side of the easternmost building. Kitchen features loads of cabinet space and a helpful buffet-counter to serve guests in the dining room during family get togethers. All appliances included, especially the new Kitchenaid-1919 series microwave hood fan (just installed!). Need extra sleeping space but also need a home office? Second bedroom currently has murphy bed installed (can be removed if buyer wishes). Underground parking keeps your vehicle warm & dry! (SMALL PETS ALLOWED w/ BOARD APPROVAL) Fast access to amenities on Rabbit Hill Road / Windermere. Moments from Terwillegar Rec Centre! Welcome Home! (id:62055)
Maxwell Challenge Realty
828 Northern Harrier Ln Nw
Edmonton, Alberta
Best of both worlds! This is a very new home but no need to go through landscaping, fence or garage construction. It's ALL done! Hawks Ridge is a beautiful community with quick access to Yellowhead Tr or Ray Gibbons. This home was built by Lincolnberg homes. Neutral colors throughout the main floor with easy to clean luxury vinyl plank, Quartz countertops in the kitchen, stylish stainless steel appliances. Open concept between living room, dining room, and kitchen make it easy to entertain. The main floor has 9ft ceilings making it feel that much more open and impressive. Upstairs you have 2 spare bedrooms with a 4 piece bath and laundry room. The substantial sized Primary bedroom can accommodate king sized furniture, has ample walk-in closet and 4 piece ensuite! There is also a composite deck and double detached garage to complete the exterior. There is a side entrance to the basement along with rough-in plumbing in the basement making it easy to develop with suite or extra space! View today! (id:62055)
Century 21 Masters
11112 97st Nw
Edmonton, Alberta
HUGE INVESMENT OPPORTUNITY FOR THOSE SAVVY BUYERS LOOKING TO START OR EXPAND THEIR REAL ESTATE PORTFOLIO!! VERY CONVENIENT LOCATION IN THE HIGH TRAFFIC AREA OF 97ST, PUTTING YOU JUST MINUTES FROM ALL AMENITIES EDMONTON HAS TO OFFER! (id:62055)
Maxwell Progressive
8032 70 Av Nw Nw
Edmonton, Alberta
It doesn't get any better than this. Golden built 1126 sq. foot bungalow with 3 bedrooms on main. Major renovations in 2021 included Legal 2 bedroom basement suite with separate entrance. Double garage and 20 foot easement provides lots of extra parking. Good long term basement tenant pays $1400.00/month and would like to stay. Owner lives on main floor. Home shows very well up and down with many upgrades. Air conditioned. Located on 70 foot (50 ft. + 20 ft city easement) wide by 111 ft. deep pie lot and backs onto a neighborhood park so lots of room for the kids to play. See associated Docs (D) for a list of all the upgrades and extras too numerous to mention here. I think you will be impressed. New shingles installed in October. Quick possession possible if tenant stays. (id:62055)
Homes & Gardens Real Estate Limited
18 Willowdale Pl Nw
Edmonton, Alberta
Welcome to 18 Willowdale Place, the perfect opportunity for new homeowners and families seeking a fresh start! This move-in-ready home features a beautifully updated brand-new kitchen, vinyl plank flooring throughout, and new paint, offering a clean and modern backdrop ready for your personal style. With 3 bedrooms, 1.5 bathrooms, and a fully finished basement, this home provides all the space and comfort a new owner needs. Located in the well managed Willowdale Place Condominium, you’ll appreciate the pride of ownership throughout the complex, including numerous exterior and landscaping upgrades. Nestled in the welcoming communities of Ormsby and Callingwood, you’re just minutes away from convenient amenities at Market Place at Callingwood Plaza, parks, schools, and the YMCA, everything you need is right at your doorstep. Don’t miss your chance to begin your next chapter at 18 Willowdale Place! (id:62055)
Exp Realty
#213 5065 31 Av Nw
Edmonton, Alberta
Welcome to this spacious 2-bedroom, 2 full bathroom condo located on the second floor in South Edmonton — a great opportunity for first-time buyers or anyone looking to add personal touches and value. The unit features a functional open layout, a bright living area, and a kitchen upgraded with stainless steel appliances. The primary bedroom includes a walkthrough closet leading to a private ensuite, while the second bedroom and full bathroom offer flexibility for guests, roommates, or a home office. Added convenience comes with in-suite laundry and a private balcony for fresh air or quiet mornings. This condo is full of potential and ready for someone to make it their own. Located close to schools, shopping, public transit, and major routes, this condo offers excellent value and a chance to build equity in a sought-after South Edmonton location — a solid starter home or investment opportunity. Ready for move in! (id:62055)
The Foundry Real Estate Company Ltd
1 Wembley
Fort Saskatchewan, Alberta
Beautifully maintained single family home in Westpark’s desirable Wembley Crescent featuring a bright, open layout and a stunning kitchen with quartz countertops, stainless steel appliances, large island and ample cabinetry. The main floor offers generous living and dining areas with excellent natural light. Upstairs you’ll find a spacious bonus room, convenient laundry and a generous primary suite with walk-in closet and 5-piece ensuite. Two additional bedrooms and a full bath complete the level. The fully finished basement adds another bedroom, full bath and flexible recreation space. Enjoy a large south-facing yard with deck and raised garden beds. Additional highlights include central A/C, modern finishes and great proximity to parks, paths and neighbourhood amenities. (id:62055)
Royal LePage Noralta Real Estate
#119 1 Aberdeen Wy
Stony Plain, Alberta
Stunning townhouse style condo in a great location: next to walking trails and parks, right by Meridian Heights French Immersion School and walking distance to a number of grocery stores & restaurants. The home itself has been COMPLETELY REMODELLED with all new flooring & trim, kitchen cabinets, counters backsplash, new appliances, new bathrooms, window coverings, lighting & fixtures, as well as new paint! As soon as you come in, you will notice how bright the home is with large bay window in living room, functional kitchen with spacious dining room & sliding door to freshly painted large deck; pantry & 2 pc bath complete main floor. Upstairs offers spacious primary bedroom with his/hers closets, beautiful spa like bathroom with soaker tub & two spare bedrooms. Basement is fully finished with a family/flex room & utility/laundry/storage room offering more options! Two parking stalls outside & reasonable condo fees in this well maintained complex! Nothing left but just moving in and enjoying new home! (id:62055)
Century 21 Leading
2631 5 Av Sw
Edmonton, Alberta
Introducing the Otis-Z by Akash Homes — a modern Zero-Lot-Line design that perfectly combines style, functionality, and family comfort. Spanning approx. 1893 SQFT With 3 bedrooms and 2.5 bathrooms, this thoughtfully planned home offers plenty of room to grow. The main floor’s open-concept layout and 9-ft ceilings create a bright, airy atmosphere, enhanced by an open-to-below feature that adds architectural flair and natural light. You'll love having French-imported laminate throughout the main floor, quartz counters throughout, a main floor den, plus a spacious mudroom off the double-attached garage. Upstairs, you’ll find a convenient laundry room and a luxurious primary suite complete with an expansive walk-in closet and elegant finishes. Quality craftsmanship in every detail, the Otis-Z is built for lasting memories. Plus — enjoy a $5,000 BRICK CREDIT to help make your new home uniquely yours! (id:62055)
Century 21 All Stars Realty Ltd
303 27 St Sw
Edmonton, Alberta
With over 1500 square feet of open concept living space, the Kingston-D, with rear detached garage, from Akash Homes is built with your growing family in mind. This duplex home features 3 bedrooms, 2.5 bathrooms and chrome faucets throughout. Enjoy extra living space on the main floor with the laundry and bonus room on the second floor. The 9-foot main floor ceilings and quartz countertops throughout blends style and functionality for your family to build endless memories. PLUS A SIDE ENTRANCE & Rear double detached garage included. PLUS $5000 BRICK CREDIT! **PLEASE NOTE** PICTURES ARE OF SHOW HOME; ACTUAL HOME, PLANS, FIXTURES, AND FINISHES MAY VARY AND ARE SUBJECT TO AVAILABILITY/CHANGES WITHOUT NOTICE. (id:62055)
Century 21 All Stars Realty Ltd
412 27 St Sw
Edmonton, Alberta
Welcome home to comfort, style, and thoughtful design! This beautiful two-storey features 9-ft ceilings, laminate flooring, and quartz countertops throughout the main floor, creating a space that’s both functional and elegant. The chef-inspired kitchen offers an abundance of cabinets, soft-close doors and drawers, and a walk-through pantry for ultimate convenience. Gather in the bright living room with its large windows and cozy electric fireplace, perfect for relaxing evenings or entertaining guests. Upstairs, unwind in the spacious bonus room or retreat to your primary suite, complete with a spa-inspired ensuite and expansive walk-in closet. With three bedrooms and plenty of storage, this home blends family living with modern luxury. Plus - receive a $5,000 BRICK CREDIT HOME IS NOW COMPLETE! (id:62055)
Century 21 All Stars Realty Ltd
5915 19 Av Sw
Edmonton, Alberta
Welcome to Aurora where your Forever Home awaits. Meticulously maintained by original owners, this Coventry built home offers over 3,200 sqft. of living space across 3 levels. Steps away from walking paths, schools & parks. Main floor welcomes you w/spacious foyer, powder room & versatile front den. Enjoy direct access to the oversized garage through a practical mudroom. Heart of home is STUNNING GREAT ROOM featuring vaulted ceilings, feature gas F/P & dramatic window wall that fills the space with a ton of natural light. Chef-inspired kitchen includes gas range, upgraded SS appliances, quartz countertops, extended eat-on island & pantry. Dinette opens to beautifully landscaped yard complete w/dual-tiered deck, dog run, plenty of trees & fence. Upstairs, you’ll find an open-to-below bonus room, laundry, 2 spacious bdrms & luxurious owner’s suite. Fully finished basement offers large rec room w/projection screen, workout nook, 4th bdrm & 3pc bath. Central A/C, ext. Astoria lighting & California closets. A+ (id:62055)
Real Broker
316 27 St Sw
Edmonton, Alberta
Step into the Brattle-Z by Akash Homes, where modern design meets everyday comfort. With 3 bedrooms and 2.5 bathrooms, this beautifully crafted home offers the perfect balance of space and style for growing families. The open-concept main floor welcomes you with 9-foot ceilings, elegant quartz countertops, and thoughtful finishes that make entertaining effortless. Upstairs, a convenient laundry room and an expansive walk-in closet in the primary suite add function and luxury to your daily routine. Every detail in the Brattle-Z is designed to help your family live beautifully and build lasting memories — all in a home that feels as practical as it is inviting. **PLEASE NOTE** PICTURES ARE OF ACTUAL HOME. HOME IS COMPLETE! (id:62055)
Century 21 All Stars Realty Ltd
309 27 St Sw
Edmonton, Alberta
With over 1500 square feet of open concept living space, the Kingston-D, with rear detached garage, from Akash Homes is built with your growing family in mind. This duplex home features 3 bedrooms, 2.5 bathrooms and chrome faucets throughout. Enjoy extra living space on the main floor with the laundry and bonus room on the second floor. The 9-foot main floor ceilings and quartz countertops throughout blends style and functionality for your family to build endless memories. PLUS A SIDE ENTRANCE & Rear double detached garage included. PLUS $5000 BRICK CREDIT! **PLEASE NOTE** PICTURES ARE OF SHOW HOME; ACTUAL HOME, PLANS, FIXTURES, AND FINISHES MAY VARY AND ARE SUBJECT TO AVAILABILITY/CHANGES WITHOUT NOTICE. (id:62055)
Century 21 All Stars Realty Ltd
307 27 St Sw
Edmonton, Alberta
Discover the Soho-D by Akash Homes — a beautifully designed duplex offering over 1,470 sq. ft. of open-concept living, perfect for today’s growing families. Step inside to find 9-ft ceilings, quartz countertops, and sleek chrome finishes that balance style with everyday comfort. The thoughtfully planned layout includes a spacious main floor ideal for entertaining and a convenient upstairs laundry room with a full sink to make daily routines effortless. With 3 bedrooms and 2.5 bathrooms, everyone has room to unwind. The oversized single attached garage provides extra storage and parking space for busy households. Plus — enjoy a $5,000 BRICK CREDIT to help furnish your dream home exactly how you want it! PICTURES ARE OF SHOWHOME; ACTUAL HOME, PLANS, FIXTURES, AND FINISHES MAY VARY & SUBJECT TO AVAILABILITY/CHANGES! (id:62055)
Century 21 All Stars Realty Ltd
29 Southbridge Cr
Calmar, Alberta
This impressive 4-bedroom home delivers outstanding value with a layout built for real life. A 20’x35’ driveway suited for a truck and trailer and an insulated, drywalled double garage set the tone for practical living. Inside, the open main floor features granite counters, solid cabinetry, hardwood, and a stone-accented fireplace that creates a warm gathering space. Patio doors lead to a sunny south-facing backyard with a two-tiered deck perfect for relaxing or entertaining. Upstairs, the private primary suite includes a walk-in closet and dual-sink ensuite, while three additional bedrooms and upper laundry add everyday convenience. The basement is partially framed with bathroom rough-ins, ready for future development or customization. Located in walkable, family-friendly Calmar with quick access to the Edmonton International Airport, this home offers comfort, space, value, and a community feel you will love. (id:62055)
Exp Realty
308 29 St Sw
Edmonton, Alberta
SHOW HOME FOR SALE — MOVE-IN READY! Discover the Kenton-Z by Akash Homes, a beautifully crafted 1601 sq ft two-storey located steps from the park in the welcoming community of Alces. Designed for modern family living, this home features an open-concept main floor which offers 9' ceilings, flowing French-imported laminate flooring and an open-concept flow where the kitchen, dining, and living areas connect seamlessly — perfect for entertaining or everyday comfort. Large windows fill the space with natural light, highlighting stylish finishes and thoughtful design details throughout, including an electric fireplace in the living room. Upstairs, enjoy a flex space, laundry closet, and three spacious bedrooms, including a primary suite with a walk-in closet and a private ensuite. Added perks include a separate side entrance, ideal for future development, and a double detached garage & landscaped for convenience. With its modern charm, smart layout, and unbeatable location, this former show home can be yours! (id:62055)
Century 21 All Stars Realty Ltd
114 Brookwood Dr
Spruce Grove, Alberta
Lovingly cared for by the same owners for the past 33 years, this Brookwood neighborhood beauty has something for everyone! Big, beautiful, and private, fully fenced yard with 3 gates, & composite deck, gas hook-up, fire pit, 2 sheds, and gazebo and patio furniture included. Double detached, insulated and drywalled garage with overhead space heater & workbench/shelving ready for all your hobbies. Room to add RV parking in back. 3 bedrooms all situated on the main floor for a growing family or spacious work from home situation with custom windows and blinds. Check out the wet bar downstairs with it's unique features and beverage fridge and built-in TV included. (id:62055)
RE/MAX Preferred Choice
21 Calmar Mobile Home Park
Calmar, Alberta
Here’s your chance to own a mobile home on a spacious lot in Calmar with major structural updates already in place. The home features new windows, roof, furnace, water lines, leveling and more, giving you a solid foundation to create your ideal living space. Inside, the property offers a blank canvas ready for your personal touch, allowing you to design and finish the home exactly how you want. With its large lot and strong structural bones, this is a unique opportunity for buyers looking for a home with great potential and long-term value. (id:62055)
Exp Realty
17116 126 Street Nw
Edmonton, Alberta
No Neighbours behind the home- This home is nested on a quiet street of Beautiful Rapperswill -NEW PAINT throughout the home, NEW LVP FLOORING (Main floor), FURNACE- 2023 and HOT WATER TANK-2023, Over 1500 sq ft Stunning Home offers privacy and comfort located on a quiet street, backing onto No Neighbors for added peace. A MAIN FLOOR DEN—perfect for Home office or Study, plus a bright open-concept layout ideal for modern living. The home offers NEWER Appliances, giving you peace of mind for years to come. Upstairs features 3 spacious bedrooms and plenty of natural light throughout. UPPER FLOOR LAUNDRY provides comfort and convenience. Located Close to Major Schools, Shopping, and Everyday Amenities, this move-in ready property is the perfect choice for Families, First-time buyers, or Investors looking for a great location. Few pictures are virtually staged. (id:62055)
Liv Real Estate
22355 Hwy 623
Rural Leduc County, Alberta
Beautifully renovated home on 6.57 acres with all paved roads leading to this amazing location. This home features 3 bedrooms on main floor and 1 in the basement. The bright kitchen flows into the dining room and up to the spacious living room. This home has many features and upgrades, 25KVA transformer on site, 200 amp panel in garage, cross fenced for cattle and horses, chicken coop automatic door, air conditioning, new furnace, new hot water tank, new roof, new windows, siding with foam insulation, 30' well, 7GPM septic tank with field, RO drinking water at tap and fridge. Outside garden has 30+ raised planter boxes, 2 sheds and so much more. Many mature trees that offer privacy and shade. This is country living at its finest (id:62055)
Century 21 All Stars Realty Ltd
#425 8604 Gateway Bv Nw
Edmonton, Alberta
TOP floor unit with west facing windows and balcony. Right in the heart of Strathcona. Known for hot spots like Whyte Ave, River valley, Old Strathcona Farmers Market and much more. Whyte Ave host several annual festivals; Ice on Whyte, Art Walk, Fringe. etc. Love where you live. Explore amazing restaurants, cafes, pubs and shops all just steps away. This TOP floor corner unit boast a bright living, dining and kitchen area. Recently painted in a neutral colour ready for your personal touches. Well sized master bedroom with full closet and 4pc bathroom. Large in-suite storage room. Laundry is located on floors 2&3. New elevator. 1 parking with additional street parking off 86ave. Take advantage of the bike lanes connecting Strathcona to UofA and downtown. Your best life awaits! (id:62055)
RE/MAX Real Estate
1281 Hooke Rd Nw
Edmonton, Alberta
Welcome to Pioneer Estates! This stunning, fully renovated 3-bedroom townhome offers an exceptional, opportunity in a prime location near schools, bus stops, walking trails, shopping, the River Valley, and Hermitage Park.The main floor features all-new, durable vinyl flooring, leading you into a brand new kitchen complete with elegant quartz countertops. Both the main floor 2-piece and the upstairs 4-piece bathroom have been completely renovated with modern fixtures, finishes, and beautiful, elegant tiling in the upstairs bathroom. Enjoy year-round comfort with the addition of central AC. Comfort continues upstairs with brand new carpet in all three spacious bedrooms, ensuring warmth and quiet. The fully finished basement offers a versatile family room, a convenient laundry area, plenty of storage, plus a separate flex room perfect for a home office. Located in a well-managed, pet-friendly complex, one assigned parking stall is included, with the option to rent a second. Some picture are Virtually stage (id:62055)
Royal LePage Premier Real Estate
129 North Ridge Dr
St. Albert, Alberta
Welcome to this one of a kind beautiful two-storey home that boosts over 3900 sq ft of finished living space and offers 4 Bedrooms ,bonus room, den/office/bdr along with 3.5 baths. Main floor showcases an open concept design with elegant hardwood & ceramic tile. The spacious foyer flows into the inviting family room that is equipped with gas fireplace & coffered ceilings. The chef-inspired kitchen features granit countertops, pantry, & top-of-the-line stainless steel appliances and huge Island that is perfect for hosting a family gathering.upstairs is luxurious primary suite, complete spa-like en-suite with double sinks, massive shower & jetted air tub and 2 more bdr. Fully finished basement offers a large rec room, fireplace ,mini bar, heated flooring and a bdr plus bathroom. Upgrades include a heated oversized garage, central vacuum, Gemstone Ext lighting, underground irrigation, Hot Tub 2022, AC 2023, W/D 2023, microwave 2023, Bev Cooler 2023, builtin oven 2024, all levels painted in 2023. (id:62055)
Maxwell Polaris
9811 155 St Nw
Edmonton, Alberta
Brand new 1,780+ sq ft single-family home with a detached double car garage and a fully finished legal basement suite. This home is fully fenced, landscaped, and loaded with upgrades. The main floor features a living room, modern kitchen, full bath, and a bedroom/office. Upstairs offers three bedrooms, two full baths, open area and laundry. The legal basement suite adds extra living space or rental potential. Enjoy quartz countertops, luxury vinyl plank, upgraded tiles, carpet, and stainless steel appliances. With 9-foot ceilings and premium finishes throughout, this home offers exceptional value and style. Move-in ready—don’t miss this opportunity! (id:62055)
Maxwell Polaris
50 Willow Wood Ln
Stony Plain, Alberta
Willow Park Gem! Discover this beautifully maintained bungalow on a double lot, just over 1,600 sq. ft. of main-floor living space. Featuring 2+2 bedrooms and 3 bathrooms, this home combines comfort, accessibility, and style. Step inside to find vaulted ceilings, ceramic tile and hardwood floors, main-floor laundry for everyday convenience. Designed with accessibility in mind, the home includes an elevator and wide door frames suitable for wheelchair access. Spacious kitchen,with, with a large island, stainless steel appliances, under-cabinet lighting, walk-in pantry. The open layout flows into a generous dining area and a cozy living room with a gas fireplace—perfect for gatherings. The primary bedroom offers his-and-hers closets and a 3-piece ensuite. Fully finished basement includes in-floor heating, a large family room, two additional bedrooms (one with a walk-in closet), and a 4-piece bath. Enjoy the heated triple garage, fenced yard, irrigation system and covered front deck with dura deck. (id:62055)
Royal LePage Noralta Real Estate
13636 135a Av Nw
Edmonton, Alberta
Fantastic renovated bungalow in the desirable community of Wellington. BRAND NEW oversized double garage and pad. 5 total bedrooms, 2 bathrooms, over 1000 SQ ft. New vinyl flooring and paint throughout. Main floor features large living room, kitchen overlooking the backyard, 3 good sized bedrooms and a 4 piece bathroom. Kitchen with all new cabinets, quartz countertops, tiled backsplash. Basement is completely renovated as well with 2 more large bedrooms and a 3 piece bathroom. Perfect low maintenance backyard with patio style deck, perfect for entertaining. 100 amp electrical, updated shingles, high efficient furnace, vinyl windows including in the basement. Practical move in ready home that is ready to go. (id:62055)
Maxwell Devonshire Realty
#202 5816 Mullen Pl Nw
Edmonton, Alberta
Super Location at MacTaggart Ridge Gate! Bright and modern! 925 sqft of contemporary living in a highly desirable community. Excellent investment! The open-concept layout features a bright, south-facing living room with a large window and patio door leading to a spacious Corner unit balcony with open views. A well-appointed kitchen with granite countertops, dark cabinetry, and stainless steel appliances. A spacious primary suite, with a walk-through closet, and a private 3-piece ensuite. A generously sized second bedroom with a south-facing window. Flexible open entrance area, ideal for a home office. Additional highlights include: In-suite laundry with storage. Titled, heated underground parking, Prime location—walking distance to shopping, transit, ravine trails, and dining at Currents of Windermere, quick access to Anthony Henday Drive This is the perfect home for first-time buyers, downsizers, or investors looking for a move-in-ready condo in a fantastic location. (id:62055)
RE/MAX River City
11398 139 Av Nw
Edmonton, Alberta
Welcome to this family-friendly townhouse located in Carlisle featuring 3 bedrooms plus a fully finished basement with an additional room, and 1.5 baths. This Carpet-Free home offers stylish laminate flooring throughout, creating a clean and modern feel. Recent UPGRADES include a NEW furnace and HWT, STAINLESS STEEL appliances—Refrigerator 2023),Dishwasher(2022),W/D (2024),Hood Fan (2023) and a B/I Water Softener for added comfort and efficiency. The SPACIOUS Living and Dining areas are perfect for family gatherings, while the functional kitchen provides plenty of counter and cabinet space. The FINISHED basement offers extra living space—ideal for a Recreation Room, Office, or Guest Bedroom. Conveniently located close to schools, shopping FreshCo, T&T, and Lucky Supermarkets, Cineplex, Carlisle Soccer Field, and public transportation, with easy access to major roadways Yellowhead and Anthony Henday. A great opportunity for first-time buyers, families, or investors. (id:62055)
Real Broker
1374 Secord Ld Nw
Edmonton, Alberta
This fully finished two-storey home offers nearly 3000sq ft of trendy living space in a prime location, steps from the pond, scenic trails, picnic areas, and a small park. The main floor features an open-concept design with a spacious kitchen, living room, and dining area. The kitchen boasts abundant cabinetry, quartz countertops, and stainless steel appliances, with a convenient walk-through mudroom connecting directly to the 23x21 oversized, double attached, insulated garage. The living room includes a gas fireplace, while the dining area opens onto a deck overlooking the large, fully fenced yard and tranquil pond views. Upstairs, the colossal primary suite is a true retreat, featuring double walk-in his-and-hers closets and a luxurious 4-piece ensuite. Two additional bedrooms, 4-piece bath, bonus room with large window, upper-level laundry room adds comfort and convenience for the whole family. Basement level is fully finished and has 4th bedroom with W/I closet, 4 pce bath and family/recreation room. (id:62055)
Royal LePage Noralta Real Estate
1831 63 Av Ne
Rural Leduc County, Alberta
Welcome to this stunning 2,350 sqft UPGRADED 2-storey home located in a great new community featuring 9ft ceilings on all levels with an open-concept layout designed to impress. OPEN TO BELOW, MAIN FLOOR BEDROOM W/ FULL WASHROOM, SPICE KITCHEN, SEPARATE ENTANCE + 2 BEDROOM LEGAL SUITE! The main floor features a spacious chef’s kitchen with custom cabinetry, stainless steel appliances, large island & walk-through pantry, plus a dining area perfect for gatherings. The open-to-below living room is filled with natural light, creating a grand focal point. Upstairs you’ll find 3 bedrooms, 2.5 baths including a luxurious primary suite, and a versatile bonus room. Oversized double garage offers plenty of parking & storage. The fully finished basement includes a SELF-CONTAINED LEGAL 2-bedroom suite—an incredible income opportunity! Complete with full landscaping, premium finishes, and turn-key convenience, this home is truly better than new and offers the perfect blend of luxury & function with revenue potential! (id:62055)
Maxwell Polaris
#3 10836 116 St Nw
Edmonton, Alberta
First Time Buyers, Investors & Students!! Perfectly situated in Queen Mary Park, the Mark II Building is close to Grant McEwan, NAIT, Downtown & All the Shops & Services of Oliver Square, Brewery District & Kingsway Mall. This Large One Bedroom Ground Floor Suite offers plenty of natural light with West Exposure & big Windows. Low maintenance & durable Slate Flooring throughout. The entire unit has been Freshly Painted including the ceiling. Newer Laminate Counter-tops in Kitchen & Bath. Enjoy In-Suite Laundry with NEW Samsung Laundry Pair. Plenty of In-Suite Storage with Built-In Shelving. The West Facing private Patio offers direct access to your Parking stall, perfect for bringing in the groceries or just to enjoy an evening cocktail! This Move-In Ready Gem is a Fantastic Opportunity! (id:62055)
Century 21 Masters
230a 50509 Rge Rd 221
Rural Leduc County, Alberta
Amazing 4.55 acre property with stunning hillside home w/ dream shop! Over 2900 sq ft developed in this beautiful walkout dwelling featuring 3+2 bds & 2.5 baths. Granite tile & maple hardwood throughout including stairs! Chef's kitchen with maple cabinets, granite counters, subway tile backsplash, oversized island & massive walk-in pantry. Huge LR/DR with gas fp & bay window. 16x15' primary bd has huge walk-in closet & 5 pc ensuite w/ luxurious jetted tub. 2nd kitchen nearly complete on lower level for extended family or nanny! Large FR with 2nd fireplace has stacked stone to ceiling. 3 large bds down & another 4 pc bath. Hi-eff furnace & hot water tank. Recent ext upgrade included Hardy plank siding, shingles, new soffits, facia & eves troughs! 2 tier deck & concrete patio. Amazing 65x36.5' metal clad shop w/ 14' overhead door, mezzanine, floating concrete slab & 220V service. Cute detached cabin awaits finishing touch - could be Mom's yoga studio! Bordering 13 acre reserve. Minutes to Sherwood Park. (id:62055)
RE/MAX Elite
1094 Barnes Wy Sw
Edmonton, Alberta
Welcome to this 3-bedroom, 2.5-bath duplex with an attached single garage and a fully finished basement (completed in 2020), situated in the highly desirable community of Blackmud Creek. This bright and spacious home features an inviting open-concept living and dining area with large windows overlooking beautiful backyard. The kitchen offers ample cabinet space and a large island. The upper level hosts a generous primary bedroom with excellent closet space, along with two additional well-sized bedrooms and a 4-piece main bathroom. The west-facing backyard, complete with a deck, provides an ideal space for outdoor relaxation and entertaining. Fully finished Studio basement that was recently done with vinyl plank flooring and gorgeous 3 piece bathroom. Perfectly located near schools, shopping, scenic walking trails, and offering quick access to Anthony Henday Drive, this home delivers exceptional convenience and lifestyle. (id:62055)
RE/MAX Excellence
#505 10175 109 St Nw
Edmonton, Alberta
Downtown Living with a View | Capital Centre | 2 Bed | 1 Bath | 875 Sq Ft Welcome to Capital Centre, located in the heart of Downtown Edmonton! This spacious 2 bedroom, 1 bathroom apartment-style condo offers 854 sq ft of comfortable urban living. Situated in a well-maintained high-rise built in 1981, the unit features a massive private patio – perfect for morning coffee, entertaining, or enjoying city views. Inside, you'll find a bright, functional layout with an updated washer and dryer for added convenience. The unit includes secure, heated underground parking, providing year-round comfort and peace of mind. Just steps away from shopping, restaurants, public transit, MacEwan University, and Rogers Place – everything you need is at your doorstep. Whether you're a first-time buyer, investor, or looking to downsize, this home offers unbeatable value in an unbeatable location. (id:62055)
RE/MAX River City
7135 178 Av Nw
Edmonton, Alberta
NO CONDO FEES. The perfect LOW MAINTENANCE investment opportunity featuring a bright and spacious main floor, featuring a fully permitted LEGAL BASEMENT SUITE with SEPERATE ENTRY. The main floor boasts 9' ceilings, three bedrooms, two full bathrooms, and a convenient half bath, offering comfort and functionality for families or tenants. Downstairs, the legal suite includes a SECOND KITCHEN, full bathroom, and one bedroom - ideal for INVESTORS or accommodating EXTENDED FAMILY. Located across from a FUTURE SCHOOL site and close to shopping, parks, ponds, and major highway access, this property combines convenience, versatility, and long-term value in one exceptional package. (id:62055)
Exp Realty
#105 52318 Rge Road 25
Rural Parkland County, Alberta
Escape to Tranquility on 2.06 Acres – Just 20 Mins West of Stony Plain! This beautifully renovated rural gem offers a gated 2.06 fully fenced acres backing mature trees for ultimate privacy. Timber accents frame the house while an abundance of charm lies inside including 4 bedrooms, 2.5 baths, vinyl plank flooring, newer kitchen cabinets, centre island, and new appliances. Big picturesque windows flood the home with light and overlook the lush yard with garden, deck, and hot tub. The main floor features a primary bedroom, a formal dining/flex room, and the upstairs offers a bedroom, loft/yoga space, and 2-pce bath. The finished basement feels nothing like a basement – thanks to large windows, 2 bedrooms, a 4-pce bath, and abundant natural light. Central A/C adds to the comfort of this home. Outside, enjoy a fire pit, shed, tons of slate rock landscaping, and an oversized heated single garage perfect for a man cave, plus large storage shed. Serene. Private. Full of character. Your country dream awaits! (id:62055)
Royal LePage Noralta Real Estate
#239 279 Suder Greens Dr Nw
Edmonton, Alberta
STYLISH & AFFORDABLE! Welcome to Grande Lewis Estates in desirable Breckenridge Greens. This bright, air-conditioned 2 bedroom, 2 bath condo offers elegant touches throughout. Enjoy rich dark flooring, neutral tones, and an open concept layout perfect for modern living. The walkthrough kitchen with breakfast bar overlooks the dining area, while the cozy living room features a corner fireplace and access to the southeast-facing courtyard balcony with gas BBQ hookup. The bedrooms are on opposite sides of the unit for maximum privacy; the primary suite boasts two mirrored closets and a spacious 3-pc ensuite. Convenience is key with in-suite laundry and 2 TITLED parking stalls—one heated underground with storage plus a surface stall. This well-managed building offers fantastic amenities: exercise room, library, recreation room, and guest suite. With heat and water included and the golf course just steps away, this home is ideal for first-time buyers or downsizers! WELCOME HOME! (id:62055)
RE/MAX Elite
12007 69 St Nw
Edmonton, Alberta
Discover a fantastic opportunity in the heart of Montrose! This charming 973 sq ft home has been lovingly cared for by a long-time owner who took great pride in every detail. Ripe with potential, it’s ready for a new owner to refresh and make it shine again. Inside, you’ll find a surprisingly spacious layout featuring a huge primary bedroom that offers comfort and flexibility, plus an impressively sized second bedroom that works beautifully for family, guests, or a dedicated workspace. The bright living areas provide a warm and welcoming feel, making it easy to envision your personal touches throughout. Outside, the large backyard offers endless possibilities—gardening, play space, or future development—while the double detached garage adds convenience and extra storage. Whether you’re a first-time buyer, investor, or someone looking for a rewarding project, this Montrose gem is full of promise and perfectly positioned for its next chapter. Recent updates include Shingles, HWT and Furnace! (id:62055)
RE/MAX River City
8925 Elves Lo Nw
Edmonton, Alberta
Welcome to the ECHO model built by Excel Homes 35 year builder in sought after EDGEMONT! On a quiet street, this beautiful UPGRADED half duplex with FRONT DOUBLE ATTACHED GARAGE awaits. Upon entering you are greeted with 9 FOOT MAIN FLOOR CEILING, LVP flooring, THICK 1.25 QUARTZ THROUGHOUT including kitchen countertops , stove-electric, refrigerator, dishwasher built-in & over the range microwave. Adjacent is the SPACIOUS livingroom. 1/2 bath completes the main floor. Upstairs is premium carpet, 3 bedrooms, including large primary with walk in closet, and 4 piece ensuite. Laundry and full main bath complete the upper level. SEPARATE ENTRANCE perfect for LEGAL SUITE. GREEN BUILT certified, includes tankless water system,HRV, insulated lines, eco bee thermostat, low E windows, solar panel rough-in and much more! REAR DECK & PREMIUM SIDING INCLUDED! BLINDS. FULL LANDSCAPING INCL. & MORE! Close to ALL amenities! COMPLETE OCTOBER 8TH. (id:62055)
Century 21 Signature Realty
2275 Alces Dr Sw
Edmonton, Alberta
Welcome to the BRAND NEW Sienna model home by 35 yr builder Excel Homes in sought after ALCES! FACING A BEAUTIFUL STORMWATER POND across the street it is a bright and open-laned home designed with families in mind. The main floor with 9ft ceilings and LVP flooring offers flexibility and a great place to entertain, with a central upgraded kitchen w/quartz counters and plenty of seating in the great room. This home also offers 4 BEDROOMS, one of which is on the main floor w/FULL BATH on main. The bonus room, laundry, main bath are on the second floor, which separates the additional 2 BEDROOMS from the SPACIOUS primary suite w/FULL ensuite. SEPARATE ENTRANCE can accommodate a future full legal suite WITH ROUGH-INS and 9 FT CEILINGS! certified Built Green construction! Front landscaping rear final grade incl, LEGAL FEES incl less disbursements if you use sellers lawyer, BLINDS INCLUDED! VALUE!! Close to all amenities! Completion September 5th, 2025 (id:62055)
Century 21 Signature Realty
201 Sunland Wy
Sherwood Park, Alberta
Bright and open 3 bedroom 2 storey located at the popular community of Summerwood in Sherwood Park. Better than new! Newly built double garage, deck and window coverings. Luxury vinyl plank flooring thru out. Cozy living room with large window filled with natural light. Open kitchen with quartz countertop, ceramic tiles backsplash, stainless steel appliances and central island with breakfast bar. Sunny dining nook off rear door to sundeck. Main floor also comes with 2 pcs bath. Upstairs features 3 bedroom, laundry room and 4 pcs bath. Primary bedroom with walk in closet and 4 pcs ensuite including double sink. Unfinished basement has rough in plumbing for future development. Quiet crescent location. Just steps to the park and community garden. Close to schools, bus ,shops and easy access to main road and highways. (id:62055)
RE/MAX Elite
17719 84 Av Nw
Edmonton, Alberta
Location Location !!! Excellent Bungalow, a quick few minutes walk to West Edmonton Mall and The Misecordia Hospital. Perfect for buyer working at either ... A Fully Developed Basement with Second Kitchen in Basement, plus third washroom, flex-multi use-rooms, bedroom(s) option is fantastic for all types of lifestyles. Furthmore A Large Double Detached Oversized Garage makes perfection for families, extended familes, car enthusiast-mechanic, also works great for all types of hobbyist needs... This Home has had dollars invested re mechanical updates such as newer shingles, windows, insulated exterior siding, furnace & Air Conditioning. The main floor has a super cozy heart warming home feel with the fireplace creating magic ambience. Formal dining room, eat in kitchen all with large windows provides a great amount of natural light brightness throughout the main floor. Three bedrooms up with primary having an ensuite makes for over 1200 sq ft living on main floor. A Beautiful Back Yard Patio Must Be Seen (id:62055)
Coldwell Banker Mountain Central
2919 151a Av Nw
Edmonton, Alberta
TURN KEY HOME, WITH $130K IN UPGRADES! This stunning 1300sq ft bi-level in the family-friendly community of Kirkness is an absolute MUST SEE! The large primary suite is tucked away on its own private level, featuring a walk-in closet and 3-pc ensuite. The main floor offers a spacious, upgraded kitchen with Artisan marble floors, granite counters, all new appliances & direct access to a NEW ovszd composite deck, plus a large dining/flex space, cozy living room with gas fp, an additional bedroom, and a full 4-pc bath. The bright basement feels like its own suite, complete with a 2nd reno'd kitchen, large family room, laundry, 2 generous bedrooms & another 4-pc bathroom—perfect for multi-generational living or guests. Outside, enjoy beautifully landscaped yards and plenty of upgrades that give peace of mind for years to come. Recent Upgrades: Hot Water Tank (22)Flooring (23)Both Kitchens (23)Washer/Dryer (23)Baths (23)AC (23)Paint, Fixtures & Blinds (23–24)Garage Door (24)Shingles (25)Deck (23) Stormdoor24 (id:62055)
Maxwell Devonshire Realty
48 Calmar Mobile Home Park
Calmar, Alberta
This fully remodeled mobile home in Calmar offers two bedrooms and 1.5 bathrooms, thoughtfully designed for comfort and functionality. The main bathroom is directly accessible from the master bedroom, while the second bedroom features a private half-bath ensuite. The kitchen has been completely updated with brand-new appliances, ample counter space, and generous storage. All interior spaces have been upgraded, including durable flooring, modern lighting, and contemporary finishes throughout. The home also benefits from upgraded water lines for added reliability. The living area is bright and open, providing a welcoming space to relax. Both bedrooms are well-proportioned, with the master offering a cozy, efficient layout. Situated on a large lot, the property provides ample outdoor space and enough parking for two full size vehicles. Conveniently located in a quiet mobile home community near schools, shops, and local amenities. This home combines practical updates with a comfortable, move-in ready design. (id:62055)
Exp Realty
#112 7471 May Common Nw Nw
Edmonton, Alberta
Experience elevated urban living in this exceptional unit at the Edge 2 at Larch Park, a premier apartment style condo in Magrath Heights. This Unit offers comfortable elegant interior that features a stunning entertainer's kitchen, open concept layout, electric fireplace, new appliances, spacious closets , A/C, upgraded window coverings with power control, washer/ Dryer and more. This two bedroom, two bathroom unit includes two title parking stalls one underground and one surface and extra storage. Ready to move in for anyone looking for an elegant, quiet surrounding with luxurious amenities: Owner's Lounge, Chef's Kitchen, Fitness & Yoga Studio, Garden Fire Pit, Games Room, Art Studio, Library, Board Room, Theater, Guest Suite, Dog Park & Dog Wash, Amazing Rooftop Deck facing Northeast where you can relax with beautiful ravine views. Owners access to nearby trails. Located in a great community close to all amenities and Anthony Henday and Whitemud Freeway. Must see! (id:62055)
The Good Real Estate Company
52 Woodstock Dr
Sherwood Park, Alberta
Incredible location, backing onto green space on a quiet residential street in the desirable neighbourhood of Woodbridge Farms, this 1826 SqFt 1.5 storey is sure to impress. The main floor features a grand entrance, formal dining room, family room with 2 sided wood burning fireplace, 2 piece bath, laundry/mudroom and a gorgeous kitchen. The kitchen includes all stainless steel appliances, tile backsplash, dark custom cabinets, breakfast nook, and overlooks the front yard. Upstairs you'll find the primary bedroom with a 6 piece ensuite, walk-in closet, 2nd bedroom, and a loft area that's perfect for an office. The basement is fully finished with a 3rd bedroom, large rec room, and plenty of storage. The massive backyard backing green space is rare to see in the park. Upgrades include extensive renovations to the kitchen and primary bedroom, as well as the furnace, A/C, and shingles in 2013. HWT is 2 years old. Original owner and pride of ownership is apparent with this rare find in Sherwood Park. (id:62055)
2% Realty Pro
#69 26409 Twp Road 532 A
Rural Parkland County, Alberta
Welcome to Spring Meadow Estates! This stunning 2960 sf 5 BDRM, 4.5 BATH home offers you an incredible opportunity for estate country living at its finest. The upgrades and functionality of this home and location surpasses most expectations. Enjoy the massive gourmet style kitchen, amazing views of the yard and oversized heated triple garage with rear yard access to name a few. Upon entering you are greeted with an open staircase and windows on every wall to flood your rooms with natural sun light. Upstairs… the primary bedroom, ensuite and walk-in closet are what dreams are made of and something you would see in a magazine. The ensuite includes a jetted tub & glass / tile shower. PLUS… for the KIDS – two bedrooms joined by a shared 4 pc bath & guest bedroom with its own 4 pc bath. You also have a massive laundry area on the upper level. In addition to all these features you can enjoy your fully finished basement that features a wet bar, sound surround speakers, extra bedroom and 4-piece bathroom! (id:62055)
RE/MAX Real Estate


