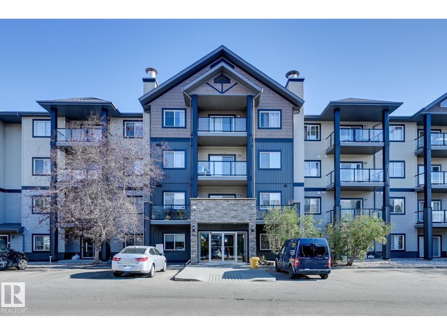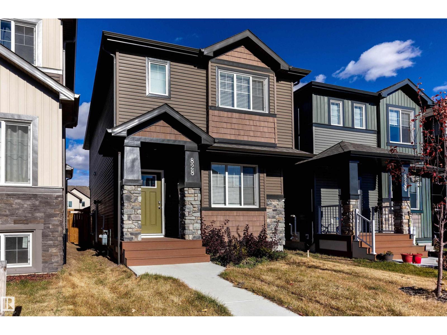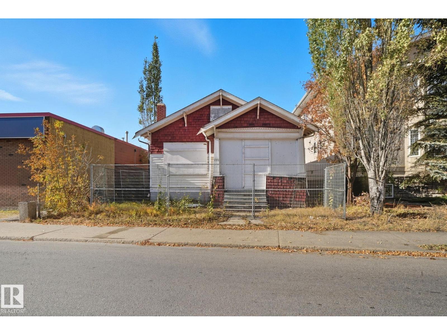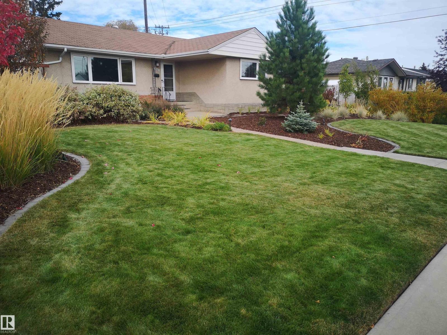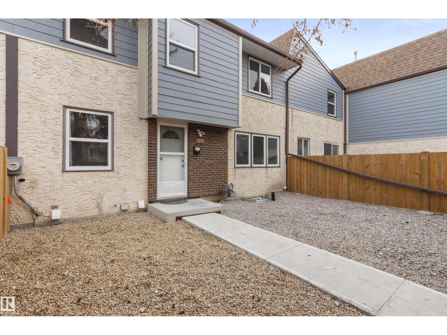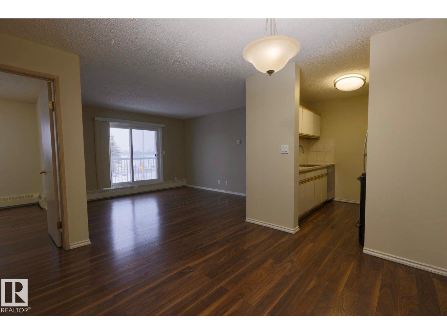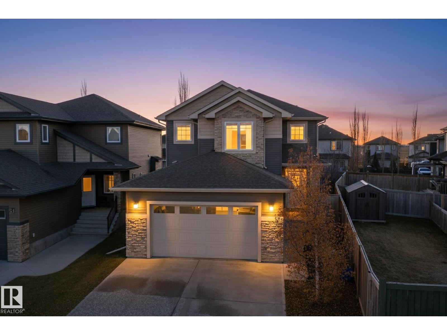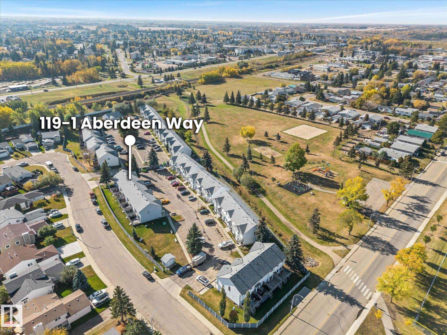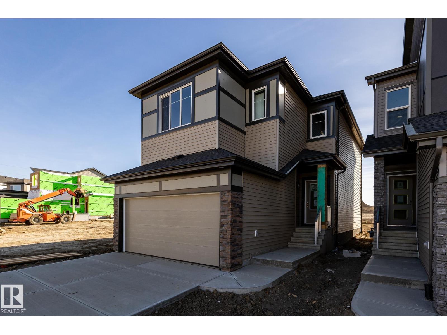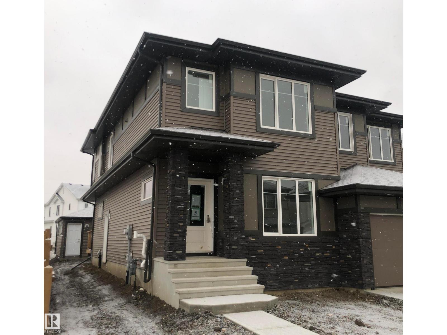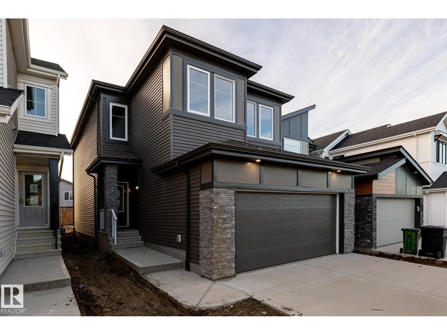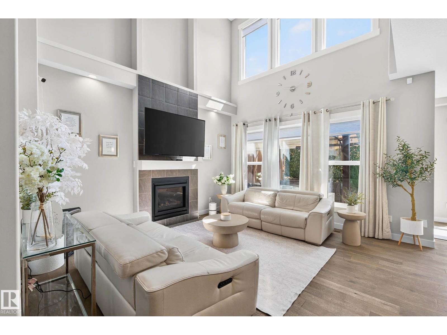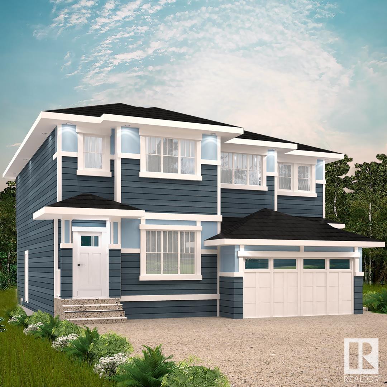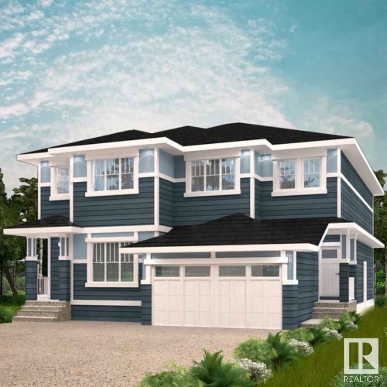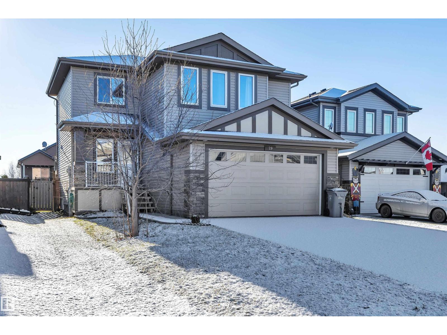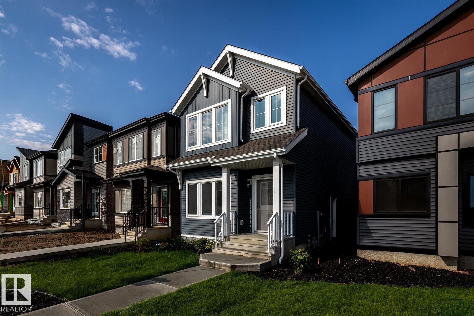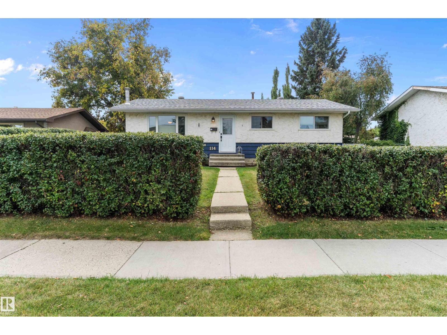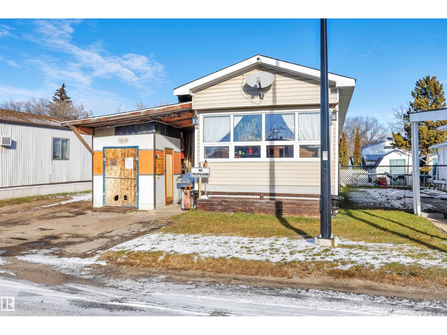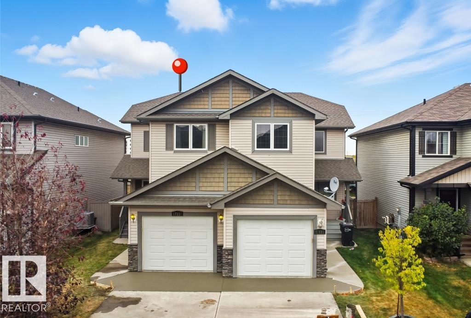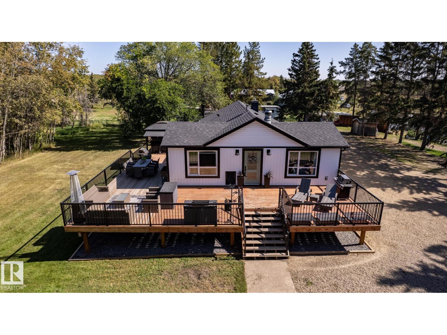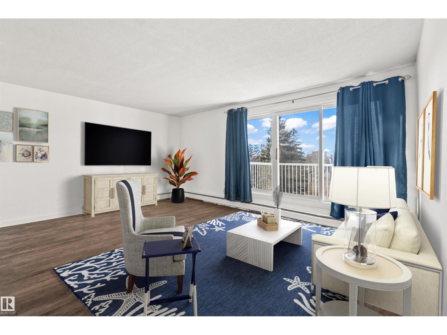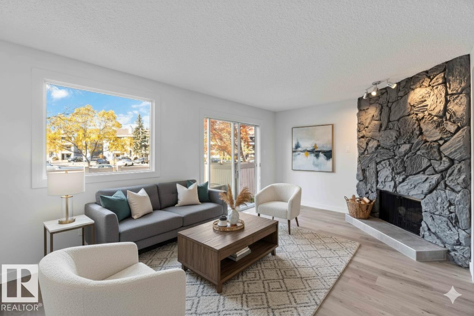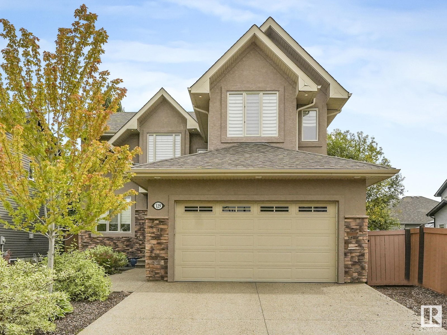#317 1204 156 St Nw
Edmonton, Alberta
*** Who Else Wants An AFFORDABLE Condo in Terwillegar?? *** Dear Buyer, your TWO bedroom TWO Bath condo at Ospin Terrace has been meticulously cared for by the current owner. Super clean, and move-in ready! In-Suite laundry and storage make for convenient living in your third floor home! The BEST part? Your unit is facing a walking trail/greenspace and AWAY from Henday and is buffered by being on the east side of the easternmost building. Kitchen features loads of cabinet space and a helpful buffet-counter to serve guests in the dining room during family get togethers. All appliances included, especially the new Kitchenaid-1919 series microwave hood fan (just installed!). Need extra sleeping space but also need a home office? Second bedroom currently has murphy bed installed (can be removed if buyer wishes). Underground parking keeps your vehicle warm & dry! (SMALL PETS ALLOWED w/ BOARD APPROVAL) Fast access to amenities on Rabbit Hill Road / Windermere. Moments from Terwillegar Rec Centre! Welcome Home! (id:62055)
Maxwell Challenge Realty
828 Northern Harrier Ln Nw
Edmonton, Alberta
Best of both worlds! This is a very new home but no need to go through landscaping, fence or garage construction. It's ALL done! Hawks Ridge is a beautiful community with quick access to Yellowhead Tr or Ray Gibbons. This home was built by Lincolnberg homes. Neutral colors throughout the main floor with easy to clean luxury vinyl plank, Quartz countertops in the kitchen, stylish stainless steel appliances. Open concept between living room, dining room, and kitchen make it easy to entertain. The main floor has 9ft ceilings making it feel that much more open and impressive. Upstairs you have 2 spare bedrooms with a 4 piece bath and laundry room. The substantial sized Primary bedroom can accommodate king sized furniture, has ample walk-in closet and 4 piece ensuite! There is also a composite deck and double detached garage to complete the exterior. There is a side entrance to the basement along with rough-in plumbing in the basement making it easy to develop with suite or extra space! View today! (id:62055)
Century 21 Masters
11112 97st Nw
Edmonton, Alberta
HUGE INVESMENT OPPORTUNITY FOR THOSE SAVVY BUYERS LOOKING TO START OR EXPAND THEIR REAL ESTATE PORTFOLIO!! VERY CONVENIENT LOCATION IN THE HIGH TRAFFIC AREA OF 97ST, PUTTING YOU JUST MINUTES FROM ALL AMENITIES EDMONTON HAS TO OFFER! (id:62055)
Maxwell Progressive
8032 70 Av Nw Nw
Edmonton, Alberta
It doesn't get any better than this. Golden built 1126 sq. foot bungalow with 3 bedrooms on main. Major renovations in 2021 included Legal 2 bedroom basement suite with separate entrance. Double garage and 20 foot easement provides lots of extra parking. Good long term basement tenant pays $1400.00/month and would like to stay. Owner lives on main floor. Home shows very well up and down with many upgrades. Air conditioned. Located on 70 foot (50 ft. + 20 ft city easement) wide by 111 ft. deep pie lot and backs onto a neighborhood park so lots of room for the kids to play. See associated Docs (D) for a list of all the upgrades and extras too numerous to mention here. I think you will be impressed. New shingles installed in October. Quick possession possible if tenant stays. (id:62055)
Homes & Gardens Real Estate Limited
18 Willowdale Pl Nw
Edmonton, Alberta
Welcome to 18 Willowdale Place, the perfect opportunity for new homeowners and families seeking a fresh start! This move-in-ready home features a beautifully updated brand-new kitchen, vinyl plank flooring throughout, and new paint, offering a clean and modern backdrop ready for your personal style. With 3 bedrooms, 1.5 bathrooms, and a fully finished basement, this home provides all the space and comfort a new owner needs. Located in the well managed Willowdale Place Condominium, you’ll appreciate the pride of ownership throughout the complex, including numerous exterior and landscaping upgrades. Nestled in the welcoming communities of Ormsby and Callingwood, you’re just minutes away from convenient amenities at Market Place at Callingwood Plaza, parks, schools, and the YMCA, everything you need is right at your doorstep. Don’t miss your chance to begin your next chapter at 18 Willowdale Place! (id:62055)
Exp Realty
#213 5065 31 Av Nw
Edmonton, Alberta
Welcome to this spacious 2-bedroom, 2 full bathroom condo located on the second floor in South Edmonton — a great opportunity for first-time buyers or anyone looking to add personal touches and value. The unit features a functional open layout, a bright living area, and a kitchen upgraded with stainless steel appliances. The primary bedroom includes a walkthrough closet leading to a private ensuite, while the second bedroom and full bathroom offer flexibility for guests, roommates, or a home office. Added convenience comes with in-suite laundry and a private balcony for fresh air or quiet mornings. This condo is full of potential and ready for someone to make it their own. Located close to schools, shopping, public transit, and major routes, this condo offers excellent value and a chance to build equity in a sought-after South Edmonton location — a solid starter home or investment opportunity. Ready for move in! (id:62055)
The Foundry Real Estate Company Ltd
1 Wembley
Fort Saskatchewan, Alberta
Beautifully maintained single family home in Westpark’s desirable Wembley Crescent featuring a bright, open layout and a stunning kitchen with quartz countertops, stainless steel appliances, large island and ample cabinetry. The main floor offers generous living and dining areas with excellent natural light. Upstairs you’ll find a spacious bonus room, convenient laundry and a generous primary suite with walk-in closet and 5-piece ensuite. Two additional bedrooms and a full bath complete the level. The fully finished basement adds another bedroom, full bath and flexible recreation space. Enjoy a large south-facing yard with deck and raised garden beds. Additional highlights include central A/C, modern finishes and great proximity to parks, paths and neighbourhood amenities. (id:62055)
Royal LePage Noralta Real Estate
#119 1 Aberdeen Wy
Stony Plain, Alberta
Stunning townhouse style condo in a great location: next to walking trails and parks, right by Meridian Heights French Immersion School and walking distance to a number of grocery stores & restaurants. The home itself has been COMPLETELY REMODELLED with all new flooring & trim, kitchen cabinets, counters backsplash, new appliances, new bathrooms, window coverings, lighting & fixtures, as well as new paint! As soon as you come in, you will notice how bright the home is with large bay window in living room, functional kitchen with spacious dining room & sliding door to freshly painted large deck; pantry & 2 pc bath complete main floor. Upstairs offers spacious primary bedroom with his/hers closets, beautiful spa like bathroom with soaker tub & two spare bedrooms. Basement is fully finished with a family/flex room & utility/laundry/storage room offering more options! Two parking stalls outside & reasonable condo fees in this well maintained complex! Nothing left but just moving in and enjoying new home! (id:62055)
Century 21 Leading
2631 5 Av Sw
Edmonton, Alberta
Introducing the Otis-Z by Akash Homes — a modern Zero-Lot-Line design that perfectly combines style, functionality, and family comfort. Spanning approx. 1893 SQFT With 3 bedrooms and 2.5 bathrooms, this thoughtfully planned home offers plenty of room to grow. The main floor’s open-concept layout and 9-ft ceilings create a bright, airy atmosphere, enhanced by an open-to-below feature that adds architectural flair and natural light. You'll love having French-imported laminate throughout the main floor, quartz counters throughout, a main floor den, plus a spacious mudroom off the double-attached garage. Upstairs, you’ll find a convenient laundry room and a luxurious primary suite complete with an expansive walk-in closet and elegant finishes. Quality craftsmanship in every detail, the Otis-Z is built for lasting memories. Plus — enjoy a $5,000 BRICK CREDIT to help make your new home uniquely yours! (id:62055)
Century 21 All Stars Realty Ltd
303 27 St Sw
Edmonton, Alberta
With over 1500 square feet of open concept living space, the Kingston-D, with rear detached garage, from Akash Homes is built with your growing family in mind. This duplex home features 3 bedrooms, 2.5 bathrooms and chrome faucets throughout. Enjoy extra living space on the main floor with the laundry and bonus room on the second floor. The 9-foot main floor ceilings and quartz countertops throughout blends style and functionality for your family to build endless memories. PLUS A SIDE ENTRANCE & Rear double detached garage included. PLUS $5000 BRICK CREDIT! **PLEASE NOTE** PICTURES ARE OF SHOW HOME; ACTUAL HOME, PLANS, FIXTURES, AND FINISHES MAY VARY AND ARE SUBJECT TO AVAILABILITY/CHANGES WITHOUT NOTICE. (id:62055)
Century 21 All Stars Realty Ltd
412 27 St Sw
Edmonton, Alberta
Welcome home to comfort, style, and thoughtful design! This beautiful two-storey features 9-ft ceilings, laminate flooring, and quartz countertops throughout the main floor, creating a space that’s both functional and elegant. The chef-inspired kitchen offers an abundance of cabinets, soft-close doors and drawers, and a walk-through pantry for ultimate convenience. Gather in the bright living room with its large windows and cozy electric fireplace, perfect for relaxing evenings or entertaining guests. Upstairs, unwind in the spacious bonus room or retreat to your primary suite, complete with a spa-inspired ensuite and expansive walk-in closet. With three bedrooms and plenty of storage, this home blends family living with modern luxury. Plus - receive a $5,000 BRICK CREDIT HOME IS NOW COMPLETE! (id:62055)
Century 21 All Stars Realty Ltd
5915 19 Av Sw
Edmonton, Alberta
Welcome to Aurora where your Forever Home awaits. Meticulously maintained by original owners, this Coventry built home offers over 3,200 sqft. of living space across 3 levels. Steps away from walking paths, schools & parks. Main floor welcomes you w/spacious foyer, powder room & versatile front den. Enjoy direct access to the oversized garage through a practical mudroom. Heart of home is STUNNING GREAT ROOM featuring vaulted ceilings, feature gas F/P & dramatic window wall that fills the space with a ton of natural light. Chef-inspired kitchen includes gas range, upgraded SS appliances, quartz countertops, extended eat-on island & pantry. Dinette opens to beautifully landscaped yard complete w/dual-tiered deck, dog run, plenty of trees & fence. Upstairs, you’ll find an open-to-below bonus room, laundry, 2 spacious bdrms & luxurious owner’s suite. Fully finished basement offers large rec room w/projection screen, workout nook, 4th bdrm & 3pc bath. Central A/C, ext. Astoria lighting & California closets. A+ (id:62055)
Real Broker
316 27 St Sw
Edmonton, Alberta
Step into the Brattle-Z by Akash Homes, where modern design meets everyday comfort. With 3 bedrooms and 2.5 bathrooms, this beautifully crafted home offers the perfect balance of space and style for growing families. The open-concept main floor welcomes you with 9-foot ceilings, elegant quartz countertops, and thoughtful finishes that make entertaining effortless. Upstairs, a convenient laundry room and an expansive walk-in closet in the primary suite add function and luxury to your daily routine. Every detail in the Brattle-Z is designed to help your family live beautifully and build lasting memories — all in a home that feels as practical as it is inviting. **PLEASE NOTE** PICTURES ARE OF ACTUAL HOME. HOME IS COMPLETE! (id:62055)
Century 21 All Stars Realty Ltd
309 27 St Sw
Edmonton, Alberta
With over 1500 square feet of open concept living space, the Kingston-D, with rear detached garage, from Akash Homes is built with your growing family in mind. This duplex home features 3 bedrooms, 2.5 bathrooms and chrome faucets throughout. Enjoy extra living space on the main floor with the laundry and bonus room on the second floor. The 9-foot main floor ceilings and quartz countertops throughout blends style and functionality for your family to build endless memories. PLUS A SIDE ENTRANCE & Rear double detached garage included. PLUS $5000 BRICK CREDIT! **PLEASE NOTE** PICTURES ARE OF SHOW HOME; ACTUAL HOME, PLANS, FIXTURES, AND FINISHES MAY VARY AND ARE SUBJECT TO AVAILABILITY/CHANGES WITHOUT NOTICE. (id:62055)
Century 21 All Stars Realty Ltd
307 27 St Sw
Edmonton, Alberta
Discover the Soho-D by Akash Homes — a beautifully designed duplex offering over 1,470 sq. ft. of open-concept living, perfect for today’s growing families. Step inside to find 9-ft ceilings, quartz countertops, and sleek chrome finishes that balance style with everyday comfort. The thoughtfully planned layout includes a spacious main floor ideal for entertaining and a convenient upstairs laundry room with a full sink to make daily routines effortless. With 3 bedrooms and 2.5 bathrooms, everyone has room to unwind. The oversized single attached garage provides extra storage and parking space for busy households. Plus — enjoy a $5,000 BRICK CREDIT to help furnish your dream home exactly how you want it! PICTURES ARE OF SHOWHOME; ACTUAL HOME, PLANS, FIXTURES, AND FINISHES MAY VARY & SUBJECT TO AVAILABILITY/CHANGES! (id:62055)
Century 21 All Stars Realty Ltd
29 Southbridge Cr
Calmar, Alberta
This impressive 4-bedroom home delivers outstanding value with a layout built for real life. A 20’x35’ driveway suited for a truck and trailer and an insulated, drywalled double garage set the tone for practical living. Inside, the open main floor features granite counters, solid cabinetry, hardwood, and a stone-accented fireplace that creates a warm gathering space. Patio doors lead to a sunny south-facing backyard with a two-tiered deck perfect for relaxing or entertaining. Upstairs, the private primary suite includes a walk-in closet and dual-sink ensuite, while three additional bedrooms and upper laundry add everyday convenience. The basement is partially framed with bathroom rough-ins, ready for future development or customization. Located in walkable, family-friendly Calmar with quick access to the Edmonton International Airport, this home offers comfort, space, value, and a community feel you will love. (id:62055)
Exp Realty
308 29 St Sw
Edmonton, Alberta
SHOW HOME FOR SALE — MOVE-IN READY! Discover the Kenton-Z by Akash Homes, a beautifully crafted 1601 sq ft two-storey located steps from the park in the welcoming community of Alces. Designed for modern family living, this home features an open-concept main floor which offers 9' ceilings, flowing French-imported laminate flooring and an open-concept flow where the kitchen, dining, and living areas connect seamlessly — perfect for entertaining or everyday comfort. Large windows fill the space with natural light, highlighting stylish finishes and thoughtful design details throughout, including an electric fireplace in the living room. Upstairs, enjoy a flex space, laundry closet, and three spacious bedrooms, including a primary suite with a walk-in closet and a private ensuite. Added perks include a separate side entrance, ideal for future development, and a double detached garage & landscaped for convenience. With its modern charm, smart layout, and unbeatable location, this former show home can be yours! (id:62055)
Century 21 All Stars Realty Ltd
114 Brookwood Dr
Spruce Grove, Alberta
Lovingly cared for by the same owners for the past 33 years, this Brookwood neighborhood beauty has something for everyone! Big, beautiful, and private, fully fenced yard with 3 gates, & composite deck, gas hook-up, fire pit, 2 sheds, and gazebo and patio furniture included. Double detached, insulated and drywalled garage with overhead space heater & workbench/shelving ready for all your hobbies. Room to add RV parking in back. 3 bedrooms all situated on the main floor for a growing family or spacious work from home situation with custom windows and blinds. Check out the wet bar downstairs with it's unique features and beverage fridge and built-in TV included. (id:62055)
RE/MAX Preferred Choice
21 Calmar Mobile Home Park
Calmar, Alberta
Here’s your chance to own a mobile home on a spacious lot in Calmar with major structural updates already in place. The home features new windows, roof, furnace, water lines, leveling and more, giving you a solid foundation to create your ideal living space. Inside, the property offers a blank canvas ready for your personal touch, allowing you to design and finish the home exactly how you want. With its large lot and strong structural bones, this is a unique opportunity for buyers looking for a home with great potential and long-term value. (id:62055)
Exp Realty
17116 126 Street Nw
Edmonton, Alberta
No Neighbours behind the home- This home is nested on a quiet street of Beautiful Rapperswill -NEW PAINT throughout the home, NEW LVP FLOORING (Main floor), FURNACE- 2023 and HOT WATER TANK-2023, Over 1500 sq ft Stunning Home offers privacy and comfort located on a quiet street, backing onto No Neighbors for added peace. A MAIN FLOOR DEN—perfect for Home office or Study, plus a bright open-concept layout ideal for modern living. The home offers NEWER Appliances, giving you peace of mind for years to come. Upstairs features 3 spacious bedrooms and plenty of natural light throughout. UPPER FLOOR LAUNDRY provides comfort and convenience. Located Close to Major Schools, Shopping, and Everyday Amenities, this move-in ready property is the perfect choice for Families, First-time buyers, or Investors looking for a great location. Few pictures are virtually staged. (id:62055)
Liv Real Estate
22355 Hwy 623
Rural Leduc County, Alberta
Beautifully renovated home on 6.57 acres with all paved roads leading to this amazing location. This home features 3 bedrooms on main floor and 1 in the basement. The bright kitchen flows into the dining room and up to the spacious living room. This home has many features and upgrades, 25KVA transformer on site, 200 amp panel in garage, cross fenced for cattle and horses, chicken coop automatic door, air conditioning, new furnace, new hot water tank, new roof, new windows, siding with foam insulation, 30' well, 7GPM septic tank with field, RO drinking water at tap and fridge. Outside garden has 30+ raised planter boxes, 2 sheds and so much more. Many mature trees that offer privacy and shade. This is country living at its finest (id:62055)
Century 21 All Stars Realty Ltd
#425 8604 Gateway Bv Nw
Edmonton, Alberta
TOP floor unit with west facing windows and balcony. Right in the heart of Strathcona. Known for hot spots like Whyte Ave, River valley, Old Strathcona Farmers Market and much more. Whyte Ave host several annual festivals; Ice on Whyte, Art Walk, Fringe. etc. Love where you live. Explore amazing restaurants, cafes, pubs and shops all just steps away. This TOP floor corner unit boast a bright living, dining and kitchen area. Recently painted in a neutral colour ready for your personal touches. Well sized master bedroom with full closet and 4pc bathroom. Large in-suite storage room. Laundry is located on floors 2&3. New elevator. 1 parking with additional street parking off 86ave. Take advantage of the bike lanes connecting Strathcona to UofA and downtown. Your best life awaits! (id:62055)
RE/MAX Real Estate
1281 Hooke Rd Nw
Edmonton, Alberta
Welcome to Pioneer Estates! This stunning, fully renovated 3-bedroom townhome offers an exceptional, opportunity in a prime location near schools, bus stops, walking trails, shopping, the River Valley, and Hermitage Park.The main floor features all-new, durable vinyl flooring, leading you into a brand new kitchen complete with elegant quartz countertops. Both the main floor 2-piece and the upstairs 4-piece bathroom have been completely renovated with modern fixtures, finishes, and beautiful, elegant tiling in the upstairs bathroom. Enjoy year-round comfort with the addition of central AC. Comfort continues upstairs with brand new carpet in all three spacious bedrooms, ensuring warmth and quiet. The fully finished basement offers a versatile family room, a convenient laundry area, plenty of storage, plus a separate flex room perfect for a home office. Located in a well-managed, pet-friendly complex, one assigned parking stall is included, with the option to rent a second. Some picture are Virtually stage (id:62055)
Royal LePage Premier Real Estate
129 North Ridge Dr
St. Albert, Alberta
Welcome to this one of a kind beautiful two-storey home that boosts over 3900 sq ft of finished living space and offers 4 Bedrooms ,bonus room, den/office/bdr along with 3.5 baths. Main floor showcases an open concept design with elegant hardwood & ceramic tile. The spacious foyer flows into the inviting family room that is equipped with gas fireplace & coffered ceilings. The chef-inspired kitchen features granit countertops, pantry, & top-of-the-line stainless steel appliances and huge Island that is perfect for hosting a family gathering.upstairs is luxurious primary suite, complete spa-like en-suite with double sinks, massive shower & jetted air tub and 2 more bdr. Fully finished basement offers a large rec room, fireplace ,mini bar, heated flooring and a bdr plus bathroom. Upgrades include a heated oversized garage, central vacuum, Gemstone Ext lighting, underground irrigation, Hot Tub 2022, AC 2023, W/D 2023, microwave 2023, Bev Cooler 2023, builtin oven 2024, all levels painted in 2023. (id:62055)
Maxwell Polaris


