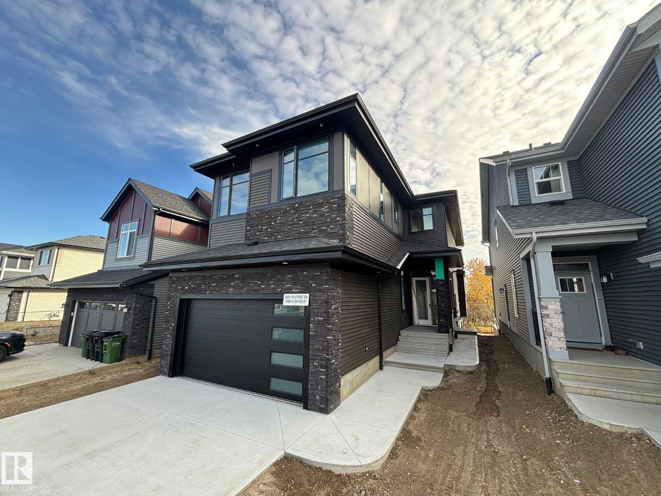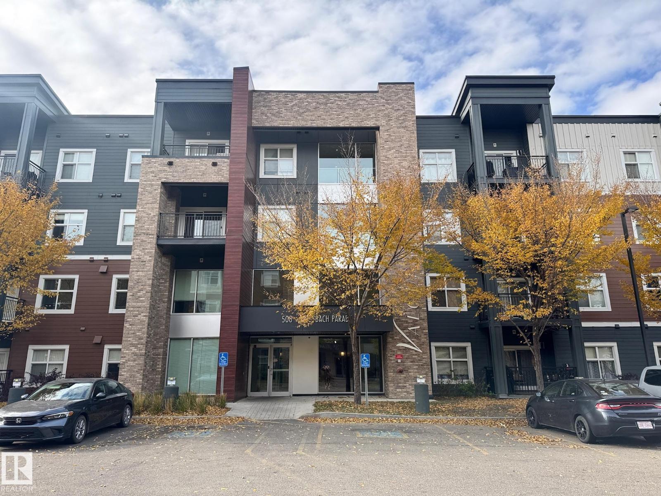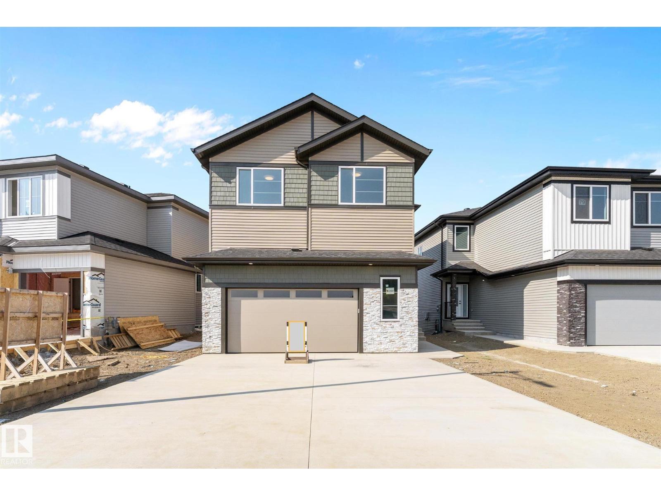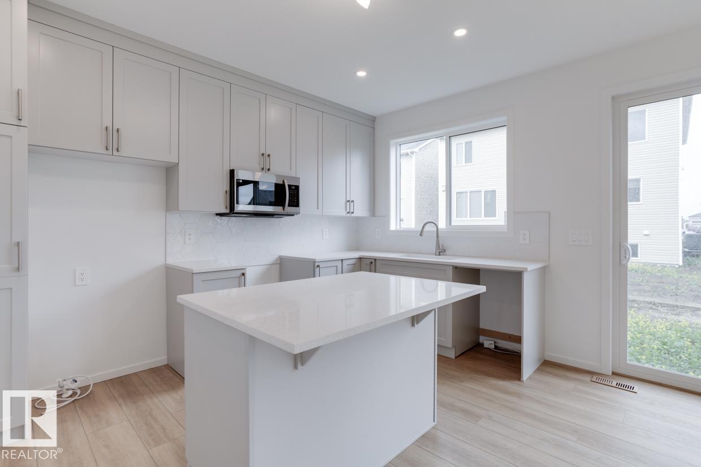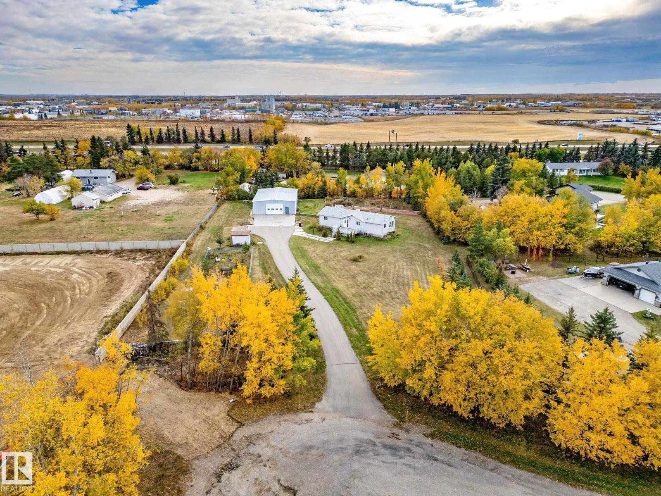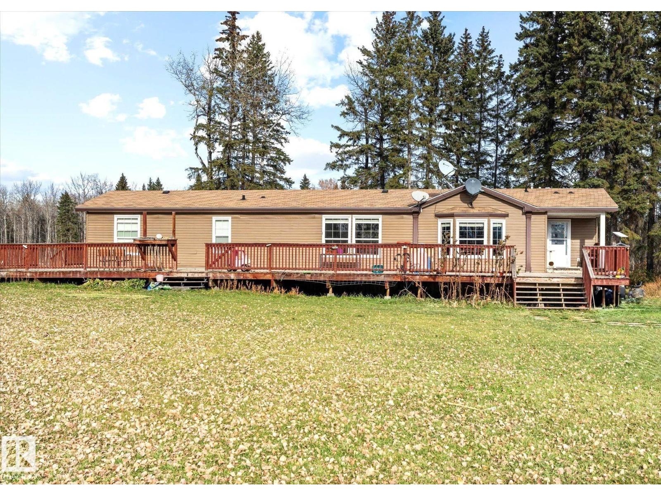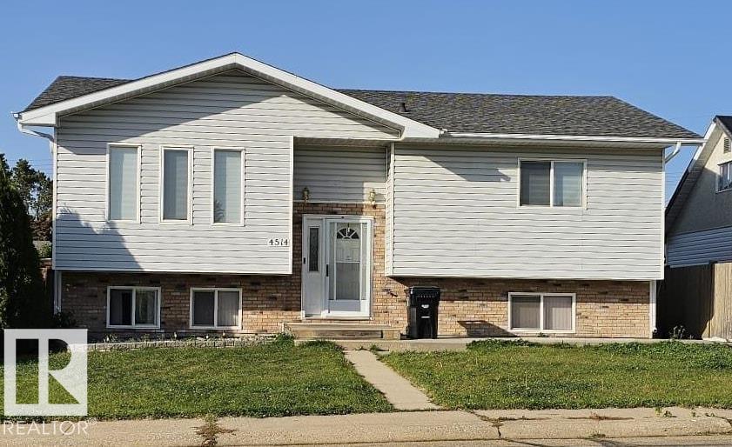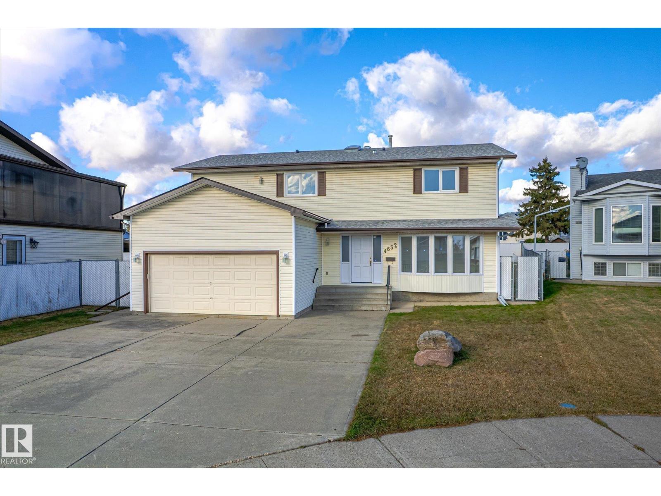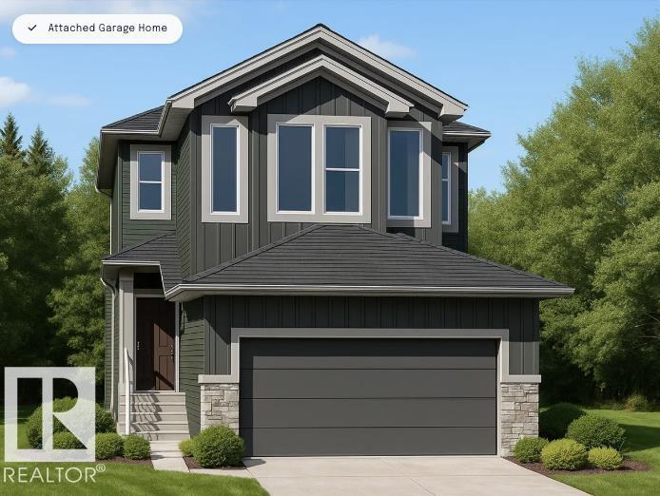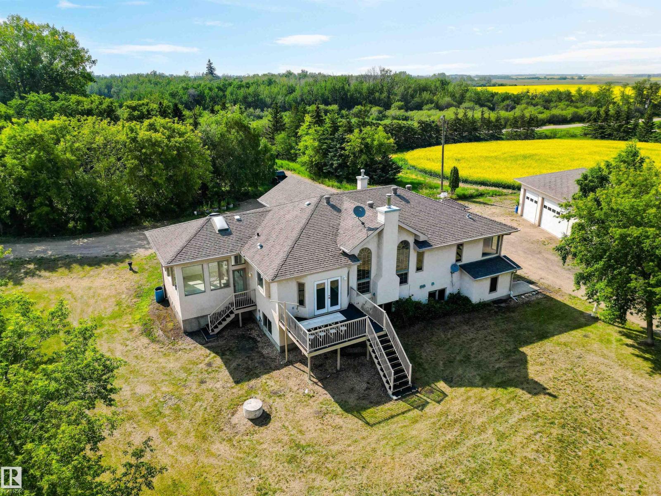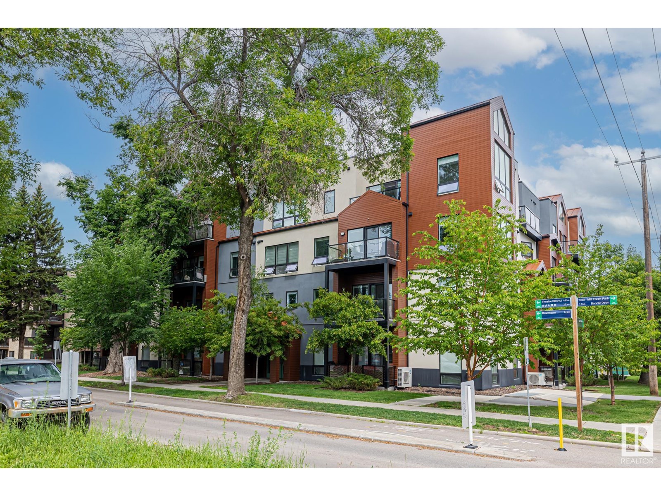3083 158 St Sw
Edmonton, Alberta
Designed for move up families, multigenerational living, or professionals who want luxury with flexibility, this 2824 SF home in Brenton at Glenridding Ravine pairs elevated design with nature at your back door. Ten foot main floor ceilings, an open to above great room, and curated finishes create light, scale, and quiet polish. The chef-inspired, appliance-ready kitchen offers a dedicated spice kitchen, efficient workflow, and abundant storage, while a main floor office or study nook supports work and homework alike. Upstairs, two of the three serene bedrooms feature attached ensuites with spa inspired finishes, while generous closets throughout keep everything organized. Outside, the property backs directly onto the ravine and walking trail, so there are no rear neighbours and sunsets arrive with birdsong. The 1149 SF WALKOUT basement adds a large, legal two bedroom secondary suite with its own kitchen, bath, premium fixtures, and a dedicated furnace for separate utilities. (id:62055)
Century 21 Bravo Realty
#218 508 Griesbach Pr Nw
Edmonton, Alberta
Welcome to the Valour Condominiums in the Village at Griesbach... where nature, convenience and walkability are at the forefront of this award winning community. This 2 bedroom, 2 bathroom unit is meticulously kept and has all of the features and amenities you could possibly want & need. Perfect for seniors, professional couples or singles who work downtown. Features include 9ft ceilings, laminate floor, a wonderful open kitchen with island seating, stainless steel appliances and timeless cabinetry. A beautiful primary bedroom showcases 2 large mirrored walk through closets that lead to a wonderful ensuite with walk-in shower. In-suite laundry, storage & pantry, as well as an 8’x12’ outdoor covered patio space. Heated, underground parking stall, social room with pool table & wet bar (next door), exercise gym (building 504). Invest in a unique, growing community with tons of amenities, walking paths, community gardens, local restaurants & coffee shops, close to YMCA and minutes from the Anthony Henday! (id:62055)
Royal LePage Summit Realty
81 Meadowgrove Ln
Spruce Grove, Alberta
Welcome to this brand new 2365 sq. ft. 2 story walkout in the community of McLaughlin in Spruce Grove. From the moment you walk in you will be impressed. The main floor features a living area with fireplace, modern kitchen with quartz counter tops, spacious island, corner pantry and good sized eating area for family dinners and entertaining. You also can pick the appliances you want. Completing this level is a 3 piece bathroom and bedroom. Upstairs you will find the primary bedroom with 5 piece ensuite/spacious walk in closet, 2 good sized bedrooms with their own walk in closets , full bath, laundry room, computer station, and bonus room. The walkout basement with a separate side entrance is unfinished, backs onto a walk way and is awaiting your creative ideas. The garage and driveway are both oversized. This home is really close to great trails for riding your bike or walking, the Tri Leisure Centre and many amenities in Spruce Grove. This could be the house you are waiting for to call HOME. (id:62055)
RE/MAX River City
20425 16a Av Nw
Edmonton, Alberta
Brand New Home by Mattamy Homes in the master planned community Stillwater. This stunning CYPRESS detached home spans just under 1600sqft and offers 3 bedrooms and 2 1/2 bathrooms. The open concept and inviting main floor features 9' ceilings, gas fireplace and a half bath. The kitchen is a cook's paradise, with included kitchen appliances, quartz countertops, waterline to fridge and walk-in pantry. The gas BBQ line is a bonus! Upstairs, the house continues to impress with a bonus room, laundry, full bath, and 3 bedrooms. The master is a true oasis, complete with a walk-in closet and luxurious ensuite! Enjoy the added benefits of this home with its double attached garage, side entrance, and front yard landscaping. Enjoy access to amenities including a playground, planned schools, commercial, a wetland reserve, and recreational facilities, sure to compliment your lifestyle! UNDER CONSTRUCTION! Photos represent colour, finish and floorplan. Actual build may vary. HOA FEE. (id:62055)
Mozaic Realty Group
22311 119 Av Nw
Edmonton, Alberta
Welcome to this rare gem - a beautifully cared-for 4-bedroom, 3-bath bungalow set on an expansive 1.44-acre lot within city limits. This property truly stands out for its incredible shop, fully equipped with heated floors, compressed air lines, a trench drain, washroom, laundry, and abundant storage; an ideal setup for hobbyists, tradespeople, or anyone seeking the ultimate workshop in Edmonton. Offering the best of both worlds, this home combines the peace and privacy of country living with the convenience of city life, just minutes from schools, shopping, and major amenities. Outside, the sprawling grounds invite you to garden, play, or simply relax and enjoy the tranquility of your own private retreat. (id:62055)
Century 21 Masters
52403 Rrd 81
Rural Yellowhead, Alberta
This Great 14.88 Acre Property Offers The Perfect Blend of Space, Comfort and Convenience, Just Minutes From Town, Close to Pavement and Approximately One Hour to Edmonton. The 1480 sq ft Home Features An Inviting Open Floor Plan With 3 Spacious Bedrooms and 3 Bathrooms. You Will Love The Beautiful Kitchen With Rich Cabinetry, The Bright and Welcoming Living Room and The Convenient Main Floor Laundry - All Thoughtfully Designed on One Level. Step Outside Onto The Huge Deck, Ideal For Relaxing or Entertaining While Enjoying The Peaceful Surroundings. With Its Private Setting and Versatile Layout, This Property is Perfect For a Hobby Farm, a Weekend Getaway, or Simply a Beautiful Place to Call Home. (id:62055)
Century 21 Leading
4514 56 Av
Barrhead, Alberta
Welcome home to this beautifully updated property nestled in a quiet, mature area of Barrhead — perfect for families seeking space, comfort, and convenience. Featuring 4 spacious bedrooms and 2.5 bathrooms, this home offers a bright, open living area ideal for gatherings and everyday living. The primary bedroom includes a private 2-piece ensuite, while the finished basement with in-floor heating provides a cozy retreat all year round. Enjoy recent upgrades throughout, including new vinyl flooring & fresh paint on the main floor, and new 2025 garage shingles — adding value and peace of mind. Step outside to your large, fully fenced backyard with a spacious deck, perfect for summer barbecues and family fun. The extra-wide double detached garage includes a built-in workbench, making it a dream for hobbyists or those needing extra storage. A wonderful opportunity in one of Barrhead’s most desirable neighborhoods — move-in ready and waiting for your family! (id:62055)
Kairali Realty Inc.
4632 126 Avenue Nw
Edmonton, Alberta
Discover this beautiful move-in ready 5-bedroom home tucked away in a quiet cul-de-sac in Homesteader! Freshly painted and new modern vinyl plank flooring, this spacious home offers comfort and updates throughout. Huge main floor living room and family room are a great space for entertaining. Bright and functional layout with a refreshed main floor 3 piece bathroom featuring a new vanity and toilet. The laundry area has been upgraded with a new washer, dryer, and utility sink. All windows were replaced 8 years ago above grade (excluding the bow), shingles are 3 years old, the hot water tank is 2 years old, and the furnace (15 years old). Main floor den/flex room is beside the kitchen. Upstairs bonus room. The partially finished basement is 90% finished and includes a convenient 2-piece bathroom. Oversized double garage has a huge driveway with room for four extra vehicles. Fully fenced and landscaped yard completes this fantastic family home. Don’t miss this opportunity in a well-established neighborhood! (id:62055)
RE/MAX Edge Realty
#186 1804 70 St Sw Sw
Edmonton, Alberta
Welcome to Summerside! Not only do you get lake access, but you’ll love this bright 3-bedroom end unit with 2.5 bathrooms and an easy, open-concept layout. It’s been nicely updated with new stainless steel appliances (2023), luxury vinyl plank flooring throughout (no carpet!), and refreshed kitchen and bathrooms. One of the bedrooms is currently set up as a dream dressing room, but it can easily be switched back if you need the extra space. Plus, there’s tons of storage and a double attached garage—everything you need for comfortable, carefree living in one of Edmonton’s favorite communities! (id:62055)
One Percent Realty
41 Gable Cm
Spruce Grove, Alberta
The Julianna by San Rufo Homes is a 2,197 sq. ft. laned home offering 3 bedrooms and 2.5 bathrooms. The main floor features an open kitchen with island, dining area, and great room. The upper level includes a spacious primary bedroom with ensuite and walk-in closet, two additional bedrooms, a full bathroom, and convenient laundry area. Large windows provide natural light throughout. Located close to parks, trails, and nearby amenities. Photos are representative; features and finishes may vary. (id:62055)
Bode
55023 Rge Road 254
Rural Sturgeon County, Alberta
Experience peaceful country living with upscale comfort! Situated on 2.47 beautifully treed acres in Sturgeon County, this tastefully updated bungalow offers over 2,100 sq ft on the main floor plus a legal 1,850 sq ft basement suite—ideal for multigenerational living or supplemental income. The freshly renovated kitchen features quartz counters, a center island with bar seating, S/S appliances & a corner pantry, while the vaulted living room w/ a wood burning fireplace & elegant arched windows bring in natural light & picturesque views. The main level includes a large primary bedroom w/ a 4-pc ensuite, 2 additional bdrms, 4-pc bath & a bright south facing sunroom surrounded by windows. The basement adds 2 more bdrms, a 2nd kitchen & a massive rec room. Outside, a large 4+ car garage/shop with 10’ doors & side kitchen provides all the room you need for toys, tools, or a home business + a greenhouse w/ heat & power. Minutes to St. Albert & Edmonton, this ideal property blends privacy, practicality & charm (id:62055)
RE/MAX Elite
#203 10006 83 Ave Nw
Edmonton, Alberta
Want to live steps from Whyte Ave and be right in the middle of all the best shops, coffee spots, restaurants, and nightlife? This bright, super clean 2-bedroom, 2-bathroom condo has everything you need to love where you live. Enjoy the airy, open layout with big windows and 9-foot ceilings that make the whole place feel extra spacious. The kitchen’s got an eat up bar, perfect for cooking, coffee breaks, or hanging with friends. You have everyday convenience with in-suite laundry and a storage locker on the second floor. Enjoy summer nights on your south facing patio and grill some burgers on the natural gas bbq. The building is safe and secure with underground parking and bike parking. Plus, you’ve got a sweet rooftop patio to soak in the city views or just hang out on a nice day. Whether you want to grab brunch, explore the farmer’s market, hit up local festivals, or chill at home, this place has you covered. Just move in and enjoy the Whyte Ave lifestyle! (id:62055)
The Agency North Central Alberta


