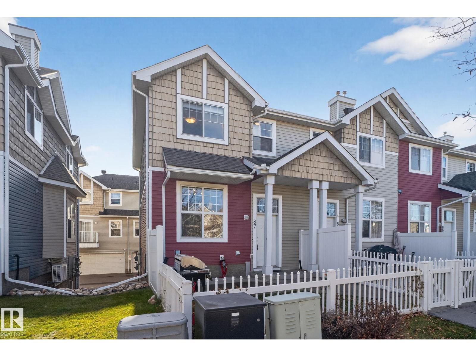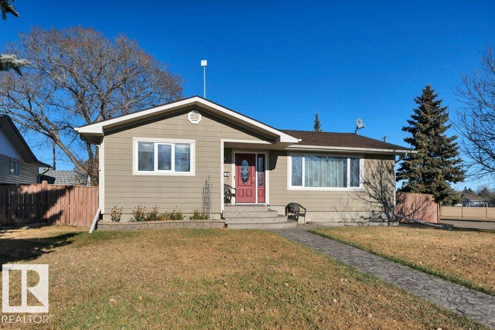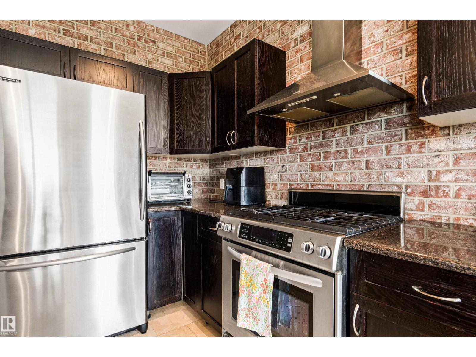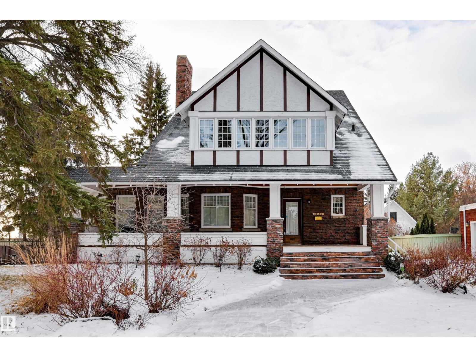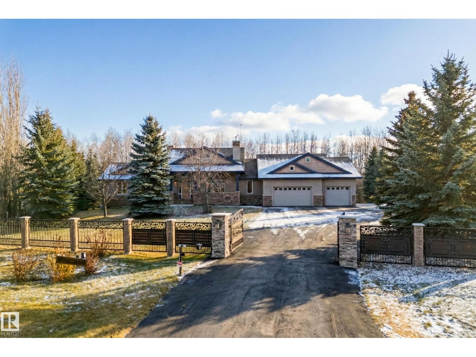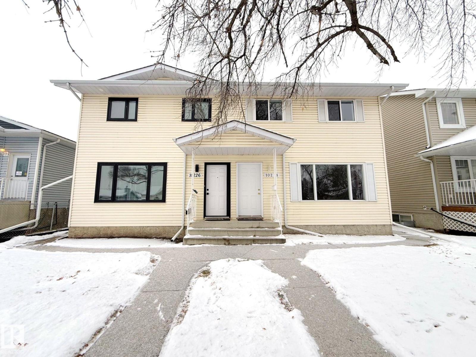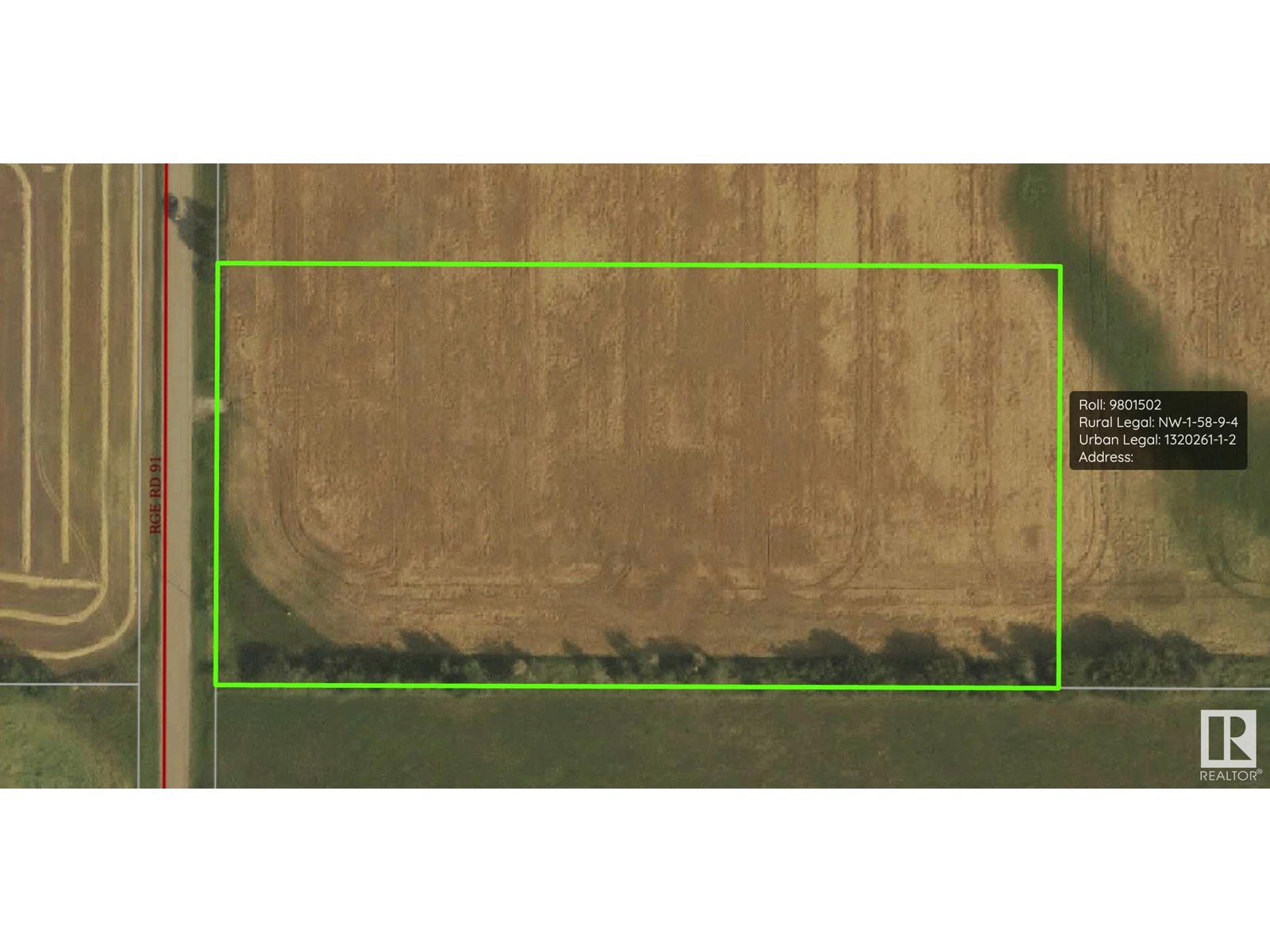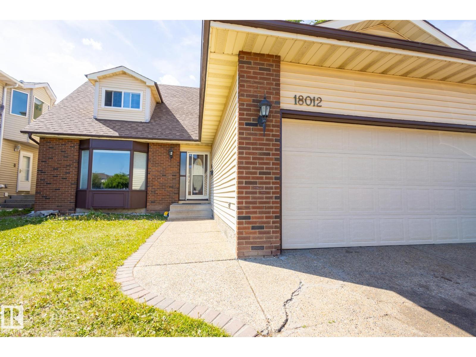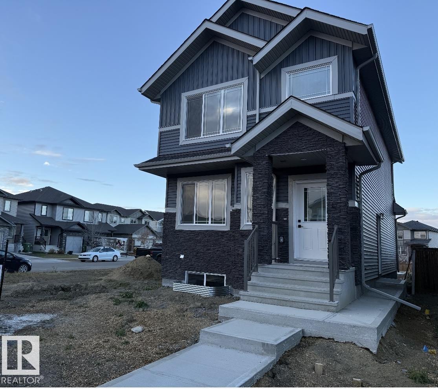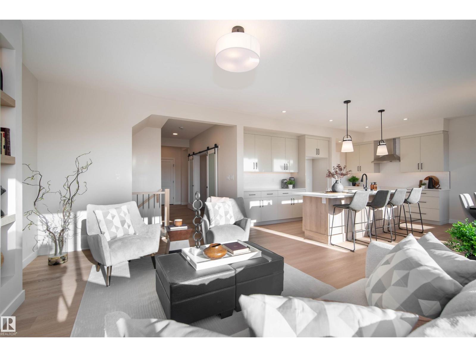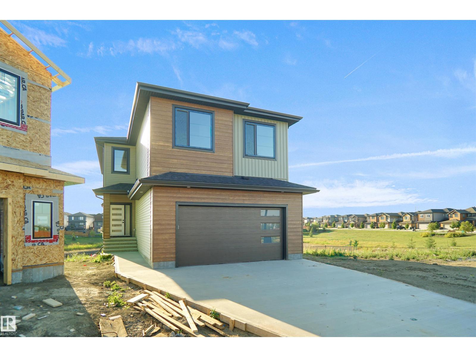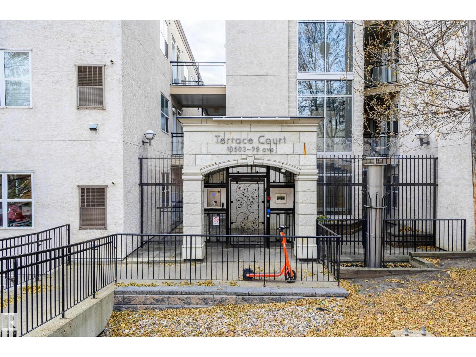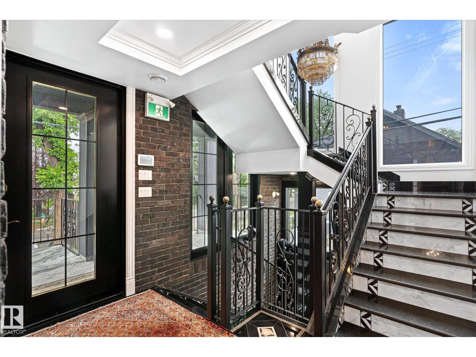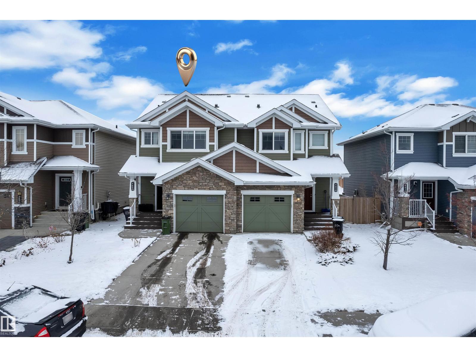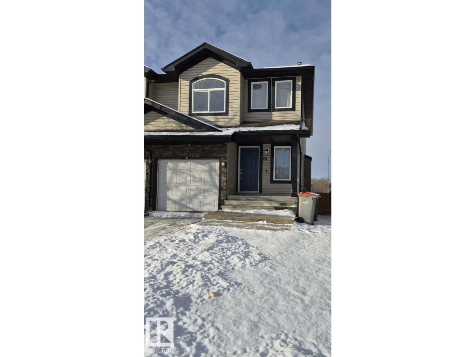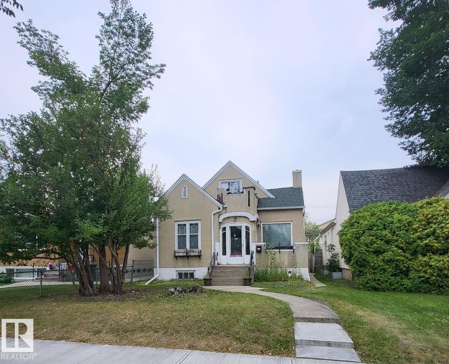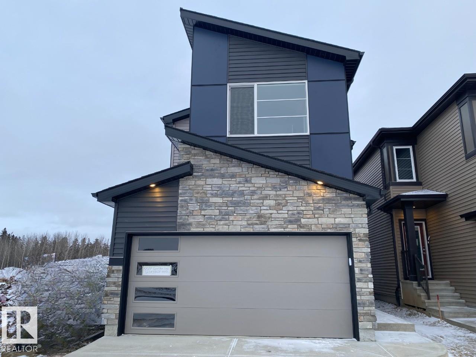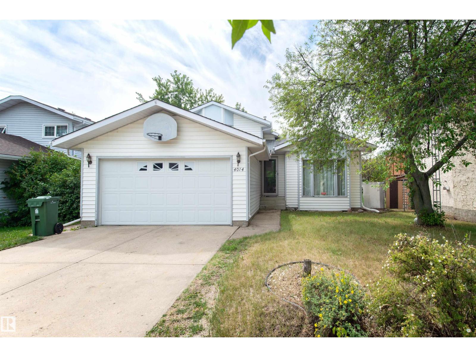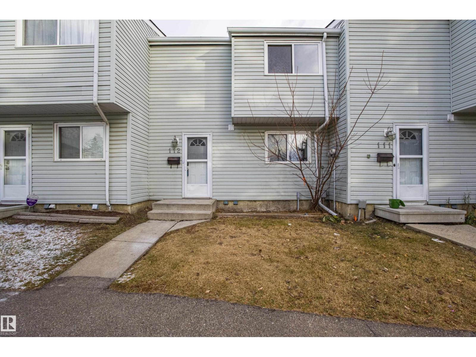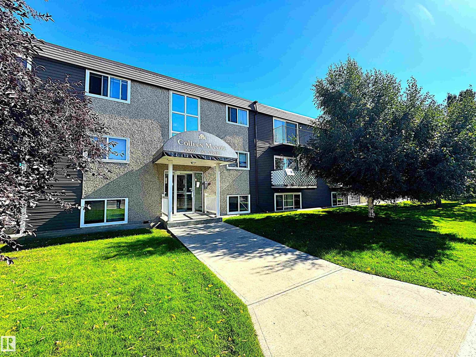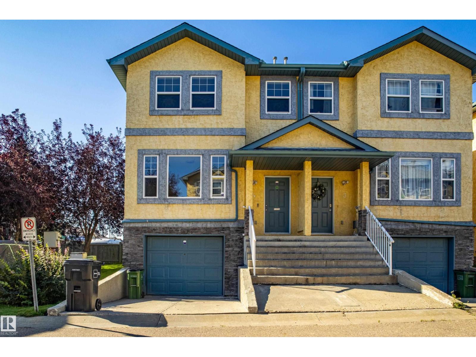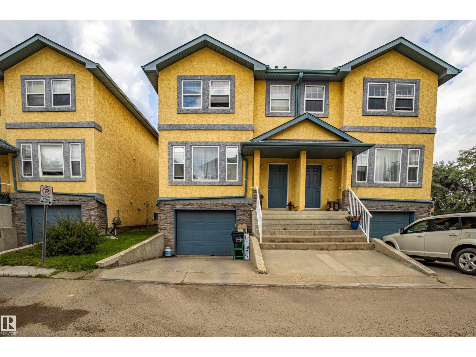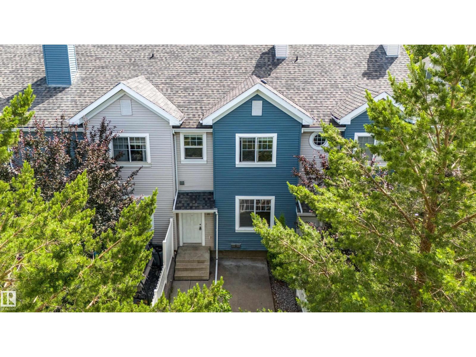#87 2051 Towne Centre Bv Nw
Edmonton, Alberta
END UNIT, 2-bedroom, dual primary townhouse in the heart of Terwillegar Towne—one of Edmonton’s most coveted communities. This bright, open-concept home features 2 primary bedrooms, each with its own walk-in closet and full ensuite. The main floor offers a well-appointed layout with a tucked-in yet open kitchen with an eat-up bar, spacious dining area, and a comfortable living room that opens to your balcony. Enjoy a gated front yard overlooking the beautifully maintained complex garden space. The double attached garage adds everyday convenience. All of this just minutes from the Transit Centre, Terwillegar Rec Centre, Anthony Henday, top schools, shops, and all major amenities. Low condo fees make this home even more appealing! Move in Ready and available for quick possession. Some Photos have been virtually staged. (id:62055)
Real Broker
102 Spatinow Dr
Wetaskiwin, Alberta
GORGEOUS BUNGALOW, RENOVATED AND UPDATED, ABSOLUTELY MOVE IN READY. Nothing to do but move in and enjoy. 1170 sq ft bungalow, 4 bedrooms, 2.5 bathrooms. Renos include: Hardie board siding, vinyl windows, architectural shingles, high efficient furnace & hot water tank, new vinyl plank flooring, kitchen with classic white cabinets, quartz counter tops and SS appliance package , renovated bathrooms, trim, light fixtures & more. Main floor features renovated dream Kitchen, classic L shaped living room/dining room with tons of natural light, 4 pc main bath, 3 bedrooms including primary with 2 pc ensuite. Basement hosts a large rec room featuring gas fire place with stone surround, 4th bedroom, 3 pc bath, utility/Laundry room with cupboards & sink and dedicated storage room with built in shelving. Back yard with stamped concrete walkways, patio, and garden plot, fully fenced. 24'x22' insulated double detached garage. Very close to all amenities , walking distance to many, easy access to highway 13 and 2A (id:62055)
Maxwell Heritage Realty
#403 8223 99 St Nw
Edmonton, Alberta
Live in a location that inspires you! Just 7 minutes to Jasper Ave or UofA, and walking distance to the River Valley, Mill Creek Ravine, or Whyte Ave and the vast array of incredible amenities nearby! Element Lofts is an exclusive luxury building with typically larger suites, high quality construction and finishes, and a higher owner occupied ration that inspires involvement, efficiency in management, increased security, and an overall sense of pride of ownership that new owners will appreciate! At just under 1000 SQ FT, this substantial 2 Bedroom, 2 Bathroom TOP FLOOR, Corner Suite is impressive with wrap around balcony, South facing windows, 10' Ceilings, In-Suite Laundry, Storage room, and TWO UNDERGROUND PARKING STALLS! The open concept design, tall ceilings, and large windows make this space feel enormous and inviting! The primary suite fits a king sized bed, and has a walk in closet + 4 piece ensuite! Second bedroom will fit a queen sized bed. Accessible building has an elevator and visitor parking. (id:62055)
RE/MAX Elite
10226 Connaught Dr Nw
Edmonton, Alberta
Welcome to one of Edmonton’s most distinguished addresses—Connaught Drive in prestigious Glenora. This iconic, historically significant residence is a rare opportunity to own a piece of the city’s architectural heritage. Perfectly positioned facing the ravine, this timeless estate offers unparalleled views, privacy, & elegance in one of Edmonton’s most coveted neighborhoods. Meticulously maintained & lovingly preserved, this spacious, one-of-a-kind home showcases old-world charm with enduring craftsmanship, rich character, and refined detailing throughout. From the grand entryway to the stately living & dining rooms, every space exudes warmth, sophistication, and history. With generously sized principal rooms, elegant millwork, & a layout designed for both family living and formal entertaining, this home is as functional as it is beautiful. Mature landscaping, a serene setting, and a sense of legacy make this property truly special, not to mention that Queen Elizabeth actually spent a night here in 1939. (id:62055)
RE/MAX Excellence
#25 53522 Rge Road 274
Rural Parkland County, Alberta
Welcome to Muir Ridge Estates, where luxury meets cozy lakeside living. This executive walkout bungalow offers just under 5,000 sq ft of refined space on a fenced and gated 2-acre treed lot at the end of a quiet cul-de-sac by the lake. Inside, enjoy the open concept chef's kitchen, breakfast nook, 4 bedrooms, 3.5 baths, a formal dining room, dedicated office/den, upstairs laundry, and an inviting fireplace that sets the tone for warm winter gatherings in the main living room. The walkout basement hosts a spacious rec room, wet bar, gym, and ample storage. Step outside to the elevated patio, hot tub, fire pit, and serene views. The oversized heated triple garage includes workshop space, storage, and an attached dog run. A home generator adds peace of mind. With RV/Boat/ATV parking, direct access to canoeing, fishing, trails, and winter recreation, and minutes to Spruce Grove and 30 minutes to Edmonton, this is refined rural living at its most welcoming. (id:62055)
Maxwell Challenge Realty
10226 152 St Nw
Edmonton, Alberta
Charming 2-storey half duplex with detached double garage (20x20) in Canora. This 1,140 sqft (plus full basement) home features upgrades throughout including new appliances, phantom screen door, freshly painted walls, newer above grade triple panel windows (2022) and new shingles. On the main level: spacious living room with large east-facing windows, kitchen and dining area with tile flooring & modern lighting and a 2-piece powder room. Upstairs: 3 generous-sized bedrooms and a 4-piece bathroom. The partially finished basement boasts plenty of space for a family room, storage or hobby room as well as laundry room. Outside: a large, partially fenced yard with patio, storage shed and pathway to the garage with back alley access. Located on a quiet treed street near all amenities as well as walking trails and MacKinnon Ravine. Easy access to Stony Plain Road for commuting. No condo fees! Other half of duplex is also for sale through different agent MLS E4456467 (id:62055)
Royal LePage Noralta Real Estate
Nw 1 58 9 W4
Rural St. Paul County, Alberta
Prime 5.98-Acre Parcel – Just Minutes from St. Paul! Looking to build your dream home in the country while staying close to town? This 5.98-acre parcel offers the perfect blend of rural tranquility and everyday convenience. Located just minutes from St. Paul, this beautiful piece of land comes with power already on site—saving you time and money as you plan your future build. The spacious lot offers plenty of room for anything you can dream to build. Don’t miss this opportunity to own a versatile acreage in a fantastic location (id:62055)
Century 21 Poirier Real Estate
18012 96 St Nw
Edmonton, Alberta
Welcome to Your Perfect Family Home! This upgraded 5-bedroom, 3-bathroom home in family-friendly Lago Lindo sits on a large private lot. The bright entry leads to a cozy living room with new laminate floors and big windows. The kitchen features maple cabinets, pot drawers, a wine rack, tile flooring, and a stylish backsplash. Enjoy the amazing backyard with a covered deck, hot tub, firepit, and plenty of space, plus a storage shed. The family room has a warm fireplace, and the dining room can also be used as a home office or den. Upstairs has 3 bedrooms, including a large primary suite with French doors, a walk-in closet, and a beautiful ensuite with a jetted tub. The finished basement includes 2 more bedrooms, a rec room with new carpet, a full bathroom, and extra storage. Extras include main floor laundry, a double attached garage, newer windows, and a 2015 roof. Close to the lake and great schools! (id:62055)
The E Group Real Estate
9805 106 Av
Morinville, Alberta
Discover this stunning brand-new 2-storey home in Morinville offering over 1,700 sq. ft. of thoughtfully designed living space. The main floor boasts a cozy living room with electric fireplace, spacious dining area, and kitchen with modern cabinetry & generous storage. A private den, 2-piece bath, storage, and mudroom add convenience and function. Upstairs, the primary retreat features a spa-inspired 4-piece ensuite and walk-in closet. Two additional bedrooms, a 4-piece bath, and a well-appointed laundry room complete the upper level. A rear double concrete parking pad offers plenty of space for future garage potential. With quality finishes throughout, this home blends comfort, style, and practicality—ideal for modern living. Home is at the drywall stage. Color & material selection may still be possible-Act Fast! (id:62055)
RE/MAX Elite
9824 106 Av
Morinville, Alberta
Discover this stunning brand-new 2-storey home in Morinville offering over 1,700 sq. ft. of thoughtfully designed living space. The main floor boasts a cozy living room with electric fireplace, spacious dining area, and kitchen with modern cabinetry & generous storage. A private den, 2-piece bath, storage, and mudroom add convenience and function. Upstairs, the primary retreat features a spa-inspired 4-piece ensuite and walk-in closet. Two additional bedrooms, a 4-piece bath, and a well-appointed laundry room complete the upper level. A rear double concrete parking pad offers plenty of space for future garage potential. Located on a corner lot with a utility right of way - enjoy the spacious side yard! With quality finishes throughout, this home blends comfort, style, and practicality—ideal for modern living. (id:62055)
RE/MAX Elite
29 Prescott Cl
Spruce Grove, Alberta
Beautiful brand new home by Legacy Signature Homes on a 34’ pocket lot, loaded with upgrades and designed for modern living. Features an attached TRIPLE garage with floor drain, open concept main floor with a den, bright living room with electric fireplace, walkthrough pantry, and a custom mudroom with built-in storage. The kitchen and dining area flow seamlessly for both everyday living and entertaining. Upstairs offers a spacious bonus room, convenient laundry, and two bedrooms with a full 4-piece bath. The impressive primary suite includes a 5-piece ensuite with freestanding tub, walk-in shower, private water closet, and generous walk-in closet. Backing onto a field, this home offers peaceful views with walking access to the local school. Ideally located close to everyday amenities and still a short drive to all that Edmonton has to offer, this home perfectly blends comfort, style, and function. (id:62055)
Blackmore Real Estate
11 Trill Pt
Spruce Grove, Alberta
Direct Backing To POND, open to above, WALK OUT home features 4 bedrooms, 3 baths , SPICE KITCHEN, a bonus room & study nook. The main floor boasts luxury vinyl plank flooring, a versatile bedroom with Full Washroom, a spacious family room and cozy fireplace. The modern kitchen and a SPICE KITCHEN are designed for both cooking and entertaining, complete with high-end cabinetry, quartz countertops, a large island, stainless steel appliances, and a pantry. A bright dining area with ample natural light is perfect for gatherings, while a convenient full bath completes this level. Upstairs, the primary suite offers a 5-piece ensuite and a spacious walk-in closet. Two additional bedrooms, a full bath, study table, a bonus room, and a laundry room provide plenty of space for the whole family. The unfinished WALK OUT basement comes with a separate entrance, offering endless possibilities for customization. Add. Features:Deck,Wireless Bluetooth Speakers, Gas Hookup for BBQ (id:62055)
Exp Realty
#206 10503 98 Av Nw
Edmonton, Alberta
Welcome to Terrace Court! With-in walking distance to Downtown Edmonton and many more attractions, like the River Valley, Alberta Legislature grounds and quaint shops and restaurants. This 963 sqft 2 bedroom and 2 bath condo is just what you are looking for. Open concept floor plan with plenty of cupboard and counter space. Master bed with walk-in closet and 4 pcs bath. Comes with one underground heated stall. Come live Downtown! Some pictures are virtually staged. (id:62055)
Bermont Realty (1983) Ltd
11833 102 Av Nw
Edmonton, Alberta
A masterpiece west of Downtown, this property is the result of a true labor of love, with over $1M invested into a complete reconstruction, recently completed. Taken down to the shell and rebuilt in every aspect, including a full lower level with private side entrance, offering more than 3,200 sq. ft. of thoughtfully designed, luxurious living across three floors. Originally created for the owner’s personal business, no detail or expense was spared. Finishes include granite and Bianco Carrara White marble throughout, soaring vaulted ceilings, four elegant fireplaces, and refined craftsmanship at every turn. Each level is fully self-contained with reception, kitchenette, bath, and private rooms, ideal for flexible multi-generational living, mixed use commercial/residential, or private suites. With seven on-site parking stalls and timeless design blending heritage elegance with European-style construction, this home is a rare expression of pride, passion, craftsmanship, and enduring distinction. (id:62055)
Cir Realty
465 Ebbers Wy Nw
Edmonton, Alberta
FINISHED BASEMENT | NO CONDO FEES | HUGE BACKYARD | NO REAR NEIGHBOURS | Inviting and well-designed 2-storey half duplex featuring an airy layout with almost 2000 sq total living space. The peninsula kitchen impresses with quartz countertops, upgraded stainless steel appliances, generous cabinetry and a comfortable eating bar. The main floor offers a bright dining space, a warm living room with a NATURAL GAS FIREPLACE, a large entry closet and a convenient half bath. Upstairs are 3 well-sized bedrooms, a full bath with a relaxing soaker tub, plus a dedicated laundry room. The primary suite stands out with its 4-PC EN-SUITE and WALK-IN CLOSET, while the additional bedrooms enjoy peaceful backyard views. The professionally finished basement adds a versatile family room, computer nook, sliding-door storage and a half bath roughed in for a future shower. Outside, the FULLY FENCED yard is thoughtfully LANDSCAPED with a DECK, and a RUBBER-TILE PATIO. Located near parks, Manning Crossing and the Anthony Henday. (id:62055)
Exp Realty
68 Meridian Loop
Stony Plain, Alberta
Finally a place you can call HOME! Experience the PRIDE of OWNERSHIP in the well maintained half duplex. The spacious living room is filled with natural light and seamlessly flows into the dining room/kitchen areas. Having the 2 piece powder room tucked away on the main floor, it creates the perfect space for hosting family and friends. This 2 storey has 3 generously sized bedrooms and 2 full baths on the 2nd floor. Specifically, the primary bedroom is complete with a full ensuite and walk in closet. Plenty of great bedroom space for a small family. The downstairs is a fully finished basement with another 4 piece bathroom and a bonus room providing extra living space. Carpet has been removed and replaced with gorgeous new vinyl plank flooring. Take a step outside the back of the house to a fully fenced yard and deck. (id:62055)
RE/MAX Real Estate
11515 101 St Nw Nw
Edmonton, Alberta
Discover a prime opportunity in the heart of Spruce Avenue with this charming 3-bedroom, 1.5-story home. Perfectly situated just minutes from NAIT, Kingsway Mall, and Royal Alexandra Hospital, the location alone makes the property a standout. Sitting on a generous 4,865 sq. ft. RF3-zoned lot, the options are endless-renovate, redevelop, or design a brand-new infill to suite your vision. Recent upgrades include a top-of-the-line Trane Furnace (valued at $8000) providing modern comfort and efficiency. While the basement provides excellent potential for a two-bedroom suite with bathroom and unfinished kitchen. Whether you're an investor seeking a redevelopment project or a homeowner looking to join a vibrant growing community, this property is bursting with potential. Don't miss your chance to invest in Spruce Avenue's future! This property is full of possibilities! (id:62055)
Mcleod Realty & Management Ltd
4519 Warbler Lo Nw
Edmonton, Alberta
This exceptional two-storey home located in the beautiful community of Kinglet by Big Lake offers luxury and thoughtful design. The main floor includes a welcoming front entry with an impressive open-to-below lining room, a central flex room ideal for a home office or studio, a large island, large mudroom, and a seamless flow to the dining area and great room. Upstairs, you’ll find 3 bedrooms, ensuite with dual vanities, and a central bonus room. Lastly, a separate entrance is added with 9' basement ceilings for potential future development. (id:62055)
Bode
4014 41 Av
Bonnyville Town, Alberta
Envision your future in this huge 4-level split home! Nestled on a quiet street just blocks from the walking trails at Jessie Lake and the Little Leap Splash Park, this location is hard to beat. The 1275 sq ft, 4 bedroom, 3 bathroom house has everything your family needs including a big kitchen, living room with a bay window, large family room with a fireplace, and den in the basement. A 318 sq ft three season addition off the back is perfect for outdoor entertaining with privacy and comfort. The fully fenced back yard has a deck, storage shed and mature fruit trees, and still has space for playing or a garden. Add the double attached garage and this property has all you could need! (id:62055)
RE/MAX Bonnyville Realty
112 Dickinsfield Co Nw Nw
Edmonton, Alberta
Welcome to this beautifully updated 3-bedroom townhome in Dickinsfield Court. This move-in ready home features a renovated kitchen with new cabinets, modern countertops, and stainless steel appliances, including a Samsung Wi-Fi refrigerator, over-the-range microwave, and matching dishwasher. The main floor offers fresh paint, new LVP flooring, upgraded baseboards, door casings, and interior doors for a clean, contemporary feel. Upstairs, you’ll find three comfortable bedrooms and an upgraded full bathroom. The lower level includes a half bath with a new vanity and light fixture, along with newly painted walls. This refreshed home provides a great layout, functional updates, and a bright interior throughout. A fantastic opportunity in a professionally managed complex close to schools, transit, and nearby amenities. (id:62055)
Real Broker
#201 10035 164 St Nw
Edmonton, Alberta
Bright and well cared for two bedroom second floor corner unit close to shopping and transit! This updated and affordable 932 sq/ft home boasts a large master bedroom, stainless steel appliances, upgraded four piece bath, and a lovely balcony tucked behind some large trees. This building is pet friendly (with board approval) and has had its windows replaced. Condo fees are $628.24/mth and comes with one assigned parking stall. (id:62055)
RE/MAX Real Estate
#4 16777 91 St Nw
Edmonton, Alberta
This updated 3-bedroom home is the perfect blend of comfort and convenience. Step into fresh new floors, modern light fixtures, and freshly painted walls that brighten every room. The finished basement adds flexibility to your lifestyle—with a washer, dryer, and access to the garage. Upstairs, you'll find three generously sized bedrooms, with fresh new carpet throughout. The attached garage features built-in storage room—perfect for keeping things tidy, organized, and out of sight. But here’s the best part: You’re just a short walk from scenic lakes and tranquil walking trails—ideal for morning jogs, weekend strolls, or sunset reflections. (id:62055)
Real Broker
#10 16777 91 Street Nw
Edmonton, Alberta
This well-maintained 3-bedroom with attached garage, two-storey townhouse offers low condo fees, spacious living, and is located within walking distance to Klarvatten Lake. Step into a bright and inviting living room filled with natural light. The large kitchen features a stylish movable island and opens to a private deck that backs onto green space — perfect for relaxing or entertaining. A convenient 2-piece bathroom completes the main floor. Upstairs, you’ll find three generously sized bedrooms, including a primary bedroom with a large closet, and a full 4-piece bathroom. The lower level offers a finished and large laundry room and an oversized single garage with bonus storage room. The unit has recently been painted, offering a clean and refreshed appearance. Located close to parks, schools, public transit, shopping, and offering a quick commute to the military base, downtown, and the Henday. (id:62055)
Real Broker
#41 8304 11 Av Sw
Edmonton, Alberta
Modern, bright, this 3-bedroom Summerside townhome offers large windows, an open-concept kitchen, living, and dining area—plus a cozy nook perfect for a home office. Brand-new vinyl plank flooring welcomes you at the entrance and main floor, with fresh carpet upstairs. The double attached garage leads into the basement, which includes laundry, furnace, storage, and internal garage access. The complex is lined with trees and has beautiful green space. Residents enjoy full access to private Lake Summerside — beach, clubhouse, lake, walking paths, tennis, volleyball, and winter skating. New paint, baseboards, light fixtures, and dishwasher complete this move-in-ready gem. Pets allowed with board approval. Steps from schools, shopping, and Anthony Henday, this home blends style, and convenience. (id:62055)
Real Broker


