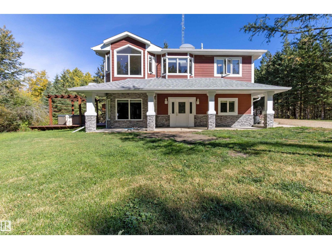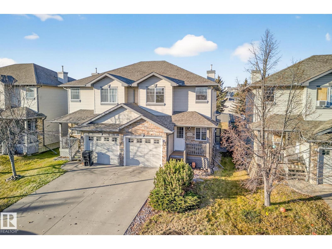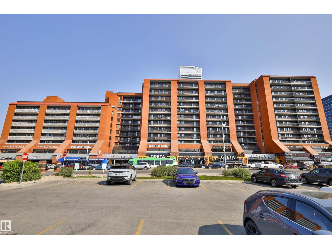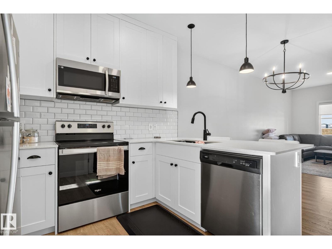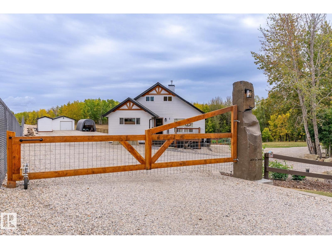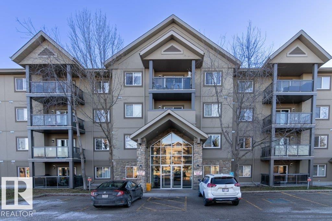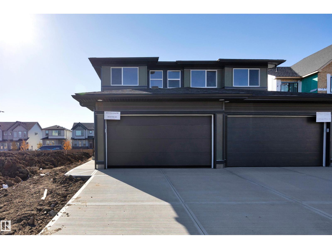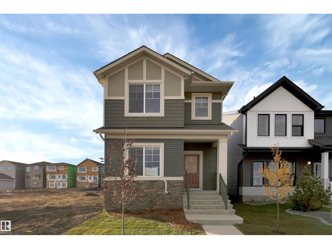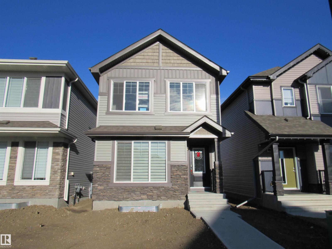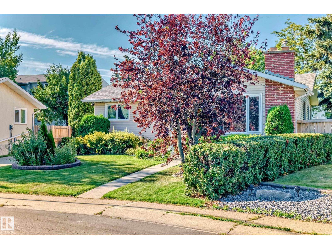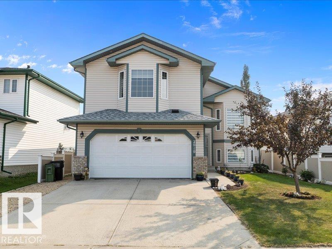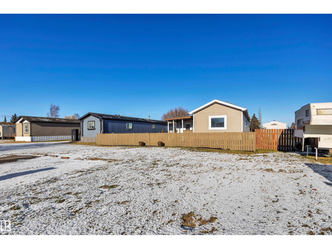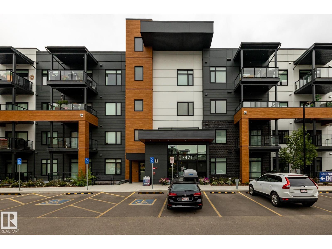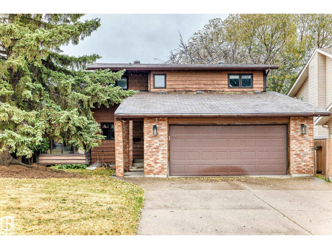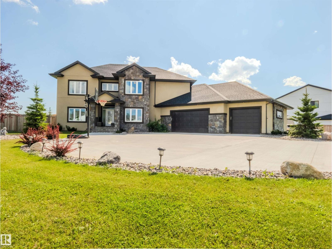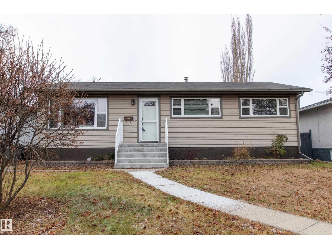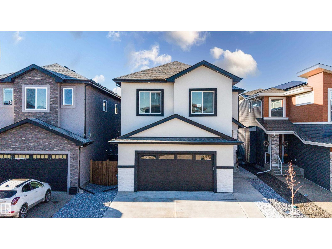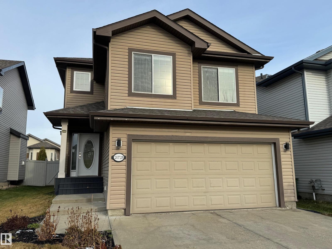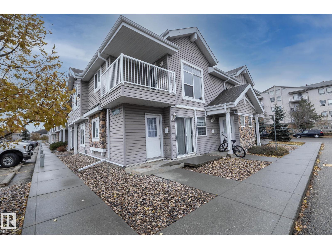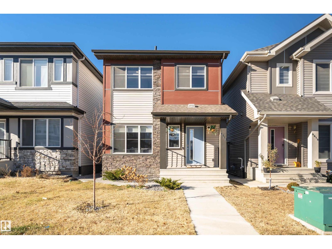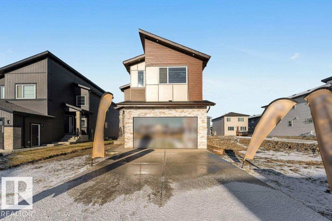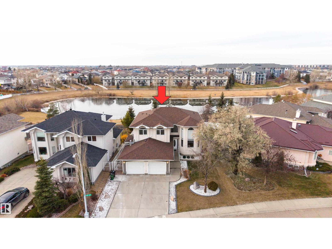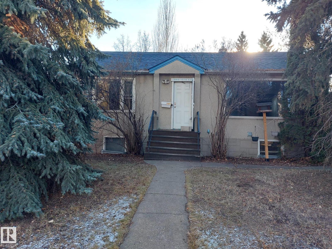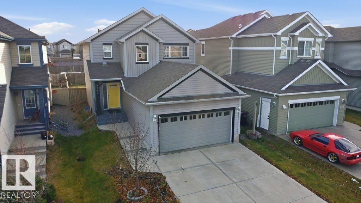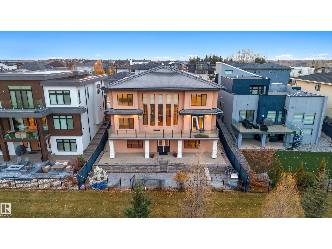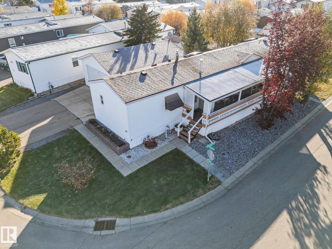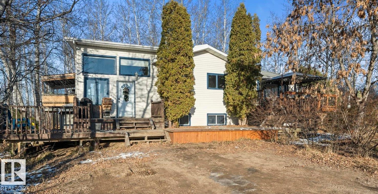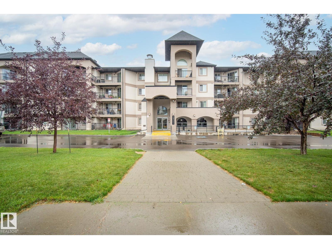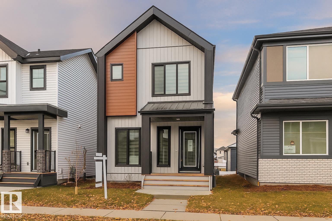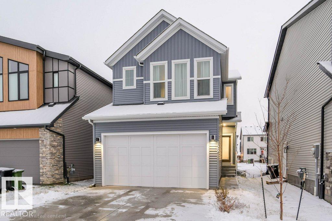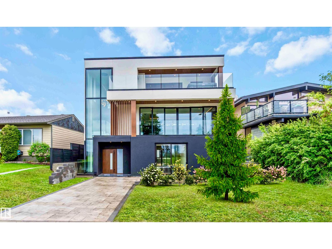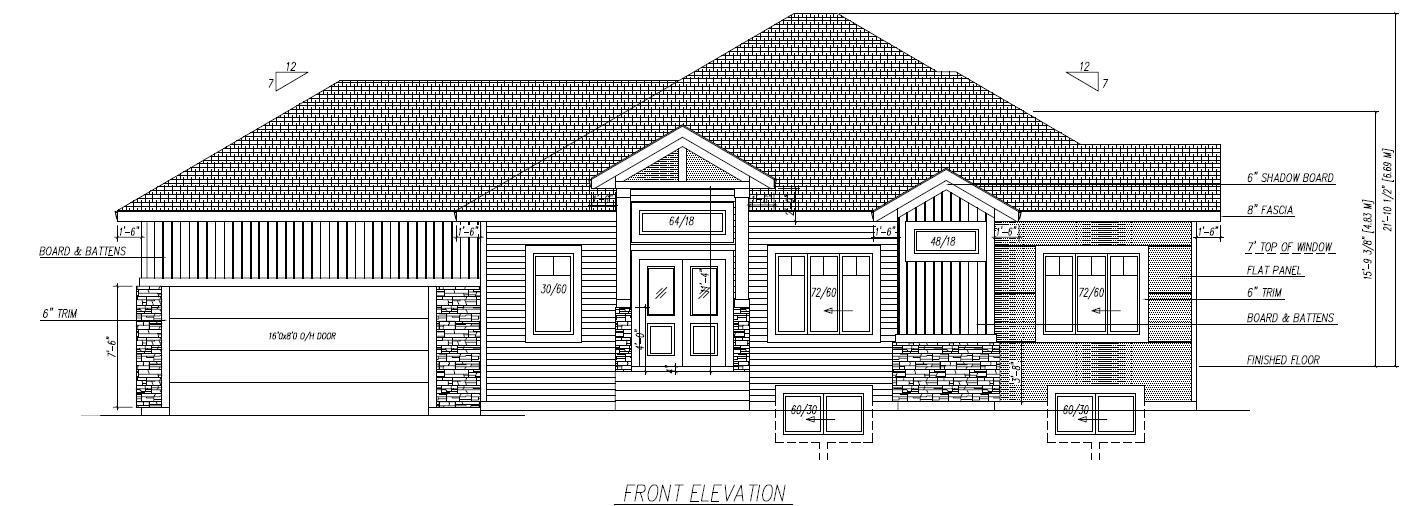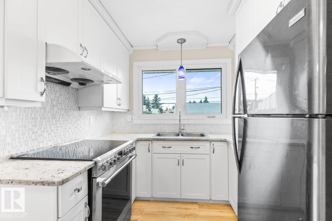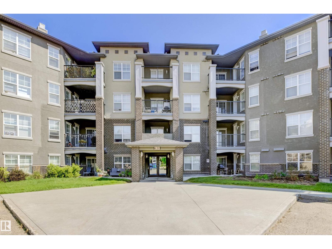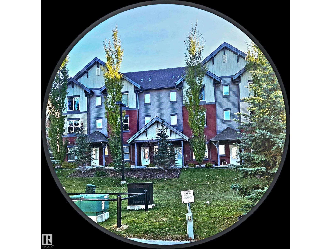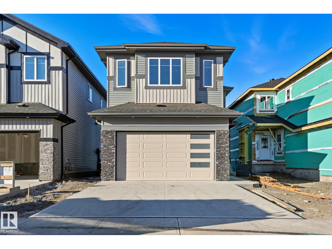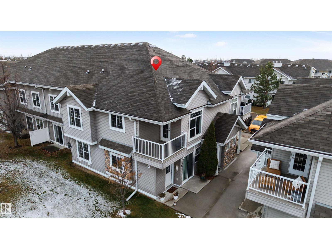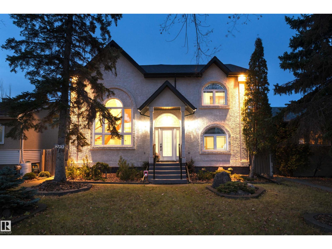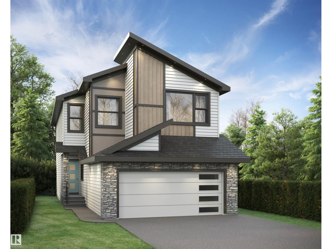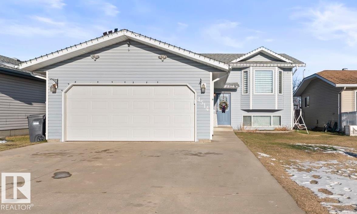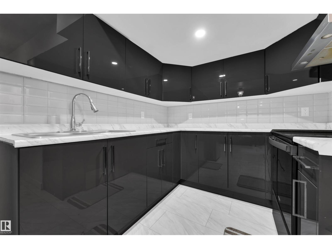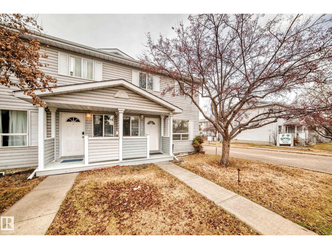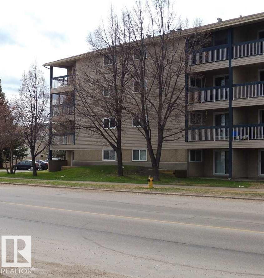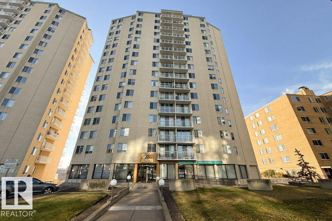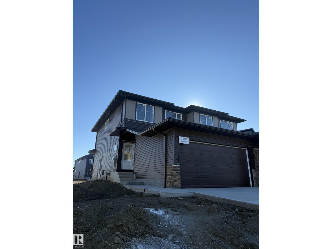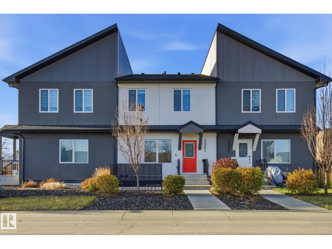230a 50509 Rge Rd 221
Rural Leduc County, Alberta
Amazing 4.55 acre property with stunning hillside home w/ dream shop! Over 2900 sq ft developed in this beautiful walkout dwelling featuring 3+2 bds & 2.5 baths. Granite tile & maple hardwood throughout including stairs! Chef's kitchen with maple cabinets, granite counters, subway tile backsplash, oversized island & massive walk-in pantry. Huge LR/DR with gas fp & bay window. 16x15' primary bd has huge walk-in closet & 5 pc ensuite w/ luxurious jetted tub. 2nd kitchen nearly complete on lower level for extended family or nanny! Large FR with 2nd fireplace has stacked stone to ceiling. 3 large bds down & another 4 pc bath. Hi-eff furnace & hot water tank. Recent ext upgrade included Hardy plank siding, shingles, new soffits, facia & eves troughs! 2 tier deck & concrete patio. Amazing 65x36.5' metal clad shop w/ 14' overhead door, mezzanine, floating concrete slab & 220V service. Cute detached cabin awaits finishing touch - could be Mom's yoga studio! Bordering 13 acre reserve. Minutes to Sherwood Park. (id:62055)
RE/MAX Elite
1094 Barnes Wy Sw
Edmonton, Alberta
Welcome to this 3-bedroom, 2.5-bath duplex with an attached single garage and a fully finished basement (completed in 2020), situated in the highly desirable community of Blackmud Creek. This bright and spacious home features an inviting open-concept living and dining area with large windows overlooking beautiful backyard. The kitchen offers ample cabinet space and a large island. The upper level hosts a generous primary bedroom with excellent closet space, along with two additional well-sized bedrooms and a 4-piece main bathroom. The west-facing backyard, complete with a deck, provides an ideal space for outdoor relaxation and entertaining. Fully finished Studio basement that was recently done with vinyl plank flooring and gorgeous 3 piece bathroom. Perfectly located near schools, shopping, scenic walking trails, and offering quick access to Anthony Henday Drive, this home delivers exceptional convenience and lifestyle. (id:62055)
RE/MAX Excellence
#505 10175 109 St Nw
Edmonton, Alberta
Downtown Living with a View | Capital Centre | 2 Bed | 1 Bath | 875 Sq Ft Welcome to Capital Centre, located in the heart of Downtown Edmonton! This spacious 2 bedroom, 1 bathroom apartment-style condo offers 854 sq ft of comfortable urban living. Situated in a well-maintained high-rise built in 1981, the unit features a massive private patio – perfect for morning coffee, entertaining, or enjoying city views. Inside, you'll find a bright, functional layout with an updated washer and dryer for added convenience. The unit includes secure, heated underground parking, providing year-round comfort and peace of mind. Just steps away from shopping, restaurants, public transit, MacEwan University, and Rogers Place – everything you need is at your doorstep. Whether you're a first-time buyer, investor, or looking to downsize, this home offers unbeatable value in an unbeatable location. (id:62055)
RE/MAX River City
7135 178 Av Nw
Edmonton, Alberta
NO CONDO FEES. The perfect LOW MAINTENANCE investment opportunity featuring a bright and spacious main floor, featuring a fully permitted LEGAL BASEMENT SUITE with SEPERATE ENTRY. The main floor boasts 9' ceilings, three bedrooms, two full bathrooms, and a convenient half bath, offering comfort and functionality for families or tenants. Downstairs, the legal suite includes a SECOND KITCHEN, full bathroom, and one bedroom - ideal for INVESTORS or accommodating EXTENDED FAMILY. Located across from a FUTURE SCHOOL site and close to shopping, parks, ponds, and major highway access, this property combines convenience, versatility, and long-term value in one exceptional package. (id:62055)
Exp Realty
#105 52318 Rge Road 25
Rural Parkland County, Alberta
Escape to Tranquility on 2.06 Acres – Just 20 Mins West of Stony Plain! This beautifully renovated rural gem offers a gated 2.06 fully fenced acres backing mature trees for ultimate privacy. Timber accents frame the house while an abundance of charm lies inside including 4 bedrooms, 2.5 baths, vinyl plank flooring, newer kitchen cabinets, centre island, and new appliances. Big picturesque windows flood the home with light and overlook the lush yard with garden, deck, and hot tub. The main floor features a primary bedroom, a formal dining/flex room, and the upstairs offers a bedroom, loft/yoga space, and 2-pce bath. The finished basement feels nothing like a basement – thanks to large windows, 2 bedrooms, a 4-pce bath, and abundant natural light. Central A/C adds to the comfort of this home. Outside, enjoy a fire pit, shed, tons of slate rock landscaping, and an oversized heated single garage perfect for a man cave, plus large storage shed. Serene. Private. Full of character. Your country dream awaits! (id:62055)
Royal LePage Noralta Real Estate
#239 279 Suder Greens Dr Nw
Edmonton, Alberta
STYLISH & AFFORDABLE! Welcome to Grande Lewis Estates in desirable Breckenridge Greens. This bright, air-conditioned 2 bedroom, 2 bath condo offers elegant touches throughout. Enjoy rich dark flooring, neutral tones, and an open concept layout perfect for modern living. The walkthrough kitchen with breakfast bar overlooks the dining area, while the cozy living room features a corner fireplace and access to the southeast-facing courtyard balcony with gas BBQ hookup. The bedrooms are on opposite sides of the unit for maximum privacy; the primary suite boasts two mirrored closets and a spacious 3-pc ensuite. Convenience is key with in-suite laundry and 2 TITLED parking stalls—one heated underground with storage plus a surface stall. This well-managed building offers fantastic amenities: exercise room, library, recreation room, and guest suite. With heat and water included and the golf course just steps away, this home is ideal for first-time buyers or downsizers! WELCOME HOME! (id:62055)
RE/MAX Elite
12007 69 St Nw
Edmonton, Alberta
Discover a fantastic opportunity in the heart of Montrose! This charming 973 sq ft home has been lovingly cared for by a long-time owner who took great pride in every detail. Ripe with potential, it’s ready for a new owner to refresh and make it shine again. Inside, you’ll find a surprisingly spacious layout featuring a huge primary bedroom that offers comfort and flexibility, plus an impressively sized second bedroom that works beautifully for family, guests, or a dedicated workspace. The bright living areas provide a warm and welcoming feel, making it easy to envision your personal touches throughout. Outside, the large backyard offers endless possibilities—gardening, play space, or future development—while the double detached garage adds convenience and extra storage. Whether you’re a first-time buyer, investor, or someone looking for a rewarding project, this Montrose gem is full of promise and perfectly positioned for its next chapter. Recent updates include Shingles, HWT and Furnace! (id:62055)
RE/MAX River City
8925 Elves Lo Nw
Edmonton, Alberta
Welcome to the ECHO model built by Excel Homes 35 year builder in sought after EDGEMONT! On a quiet street, this beautiful UPGRADED half duplex with FRONT DOUBLE ATTACHED GARAGE awaits. Upon entering you are greeted with 9 FOOT MAIN FLOOR CEILING, LVP flooring, THICK 1.25 QUARTZ THROUGHOUT including kitchen countertops , stove-electric, refrigerator, dishwasher built-in & over the range microwave. Adjacent is the SPACIOUS livingroom. 1/2 bath completes the main floor. Upstairs is premium carpet, 3 bedrooms, including large primary with walk in closet, and 4 piece ensuite. Laundry and full main bath complete the upper level. SEPARATE ENTRANCE perfect for LEGAL SUITE. GREEN BUILT certified, includes tankless water system,HRV, insulated lines, eco bee thermostat, low E windows, solar panel rough-in and much more! REAR DECK & PREMIUM SIDING INCLUDED! BLINDS. FULL LANDSCAPING INCL. & MORE! Close to ALL amenities! COMPLETE OCTOBER 8TH. (id:62055)
Century 21 Signature Realty
2275 Alces Dr Sw
Edmonton, Alberta
Welcome to the BRAND NEW Sienna model home by 35 yr builder Excel Homes in sought after ALCES! FACING A BEAUTIFUL STORMWATER POND across the street it is a bright and open-laned home designed with families in mind. The main floor with 9ft ceilings and LVP flooring offers flexibility and a great place to entertain, with a central upgraded kitchen w/quartz counters and plenty of seating in the great room. This home also offers 4 BEDROOMS, one of which is on the main floor w/FULL BATH on main. The bonus room, laundry, main bath are on the second floor, which separates the additional 2 BEDROOMS from the SPACIOUS primary suite w/FULL ensuite. SEPARATE ENTRANCE can accommodate a future full legal suite WITH ROUGH-INS and 9 FT CEILINGS! certified Built Green construction! Front landscaping rear final grade incl, LEGAL FEES incl less disbursements if you use sellers lawyer, BLINDS INCLUDED! VALUE!! Close to all amenities! Completion September 5th, 2025 (id:62055)
Century 21 Signature Realty
201 Sunland Wy
Sherwood Park, Alberta
Bright and open 3 bedroom 2 storey located at the popular community of Summerwood in Sherwood Park. Better than new! Newly built double garage, deck and window coverings. Luxury vinyl plank flooring thru out. Cozy living room with large window filled with natural light. Open kitchen with quartz countertop, ceramic tiles backsplash, stainless steel appliances and central island with breakfast bar. Sunny dining nook off rear door to sundeck. Main floor also comes with 2 pcs bath. Upstairs features 3 bedroom, laundry room and 4 pcs bath. Primary bedroom with walk in closet and 4 pcs ensuite including double sink. Unfinished basement has rough in plumbing for future development. Quiet crescent location. Just steps to the park and community garden. Close to schools, bus ,shops and easy access to main road and highways. (id:62055)
RE/MAX Elite
17719 84 Av Nw
Edmonton, Alberta
Location Location !!! Excellent Bungalow, a quick few minutes walk to West Edmonton Mall and The Misecordia Hospital. Perfect for buyer working at either ... A Fully Developed Basement with Second Kitchen in Basement, plus third washroom, flex-multi use-rooms, bedroom(s) option is fantastic for all types of lifestyles. Furthmore A Large Double Detached Oversized Garage makes perfection for families, extended familes, car enthusiast-mechanic, also works great for all types of hobbyist needs... This Home has had dollars invested re mechanical updates such as newer shingles, windows, insulated exterior siding, furnace & Air Conditioning. The main floor has a super cozy heart warming home feel with the fireplace creating magic ambience. Formal dining room, eat in kitchen all with large windows provides a great amount of natural light brightness throughout the main floor. Three bedrooms up with primary having an ensuite makes for over 1200 sq ft living on main floor. A Beautiful Back Yard Patio Must Be Seen (id:62055)
Coldwell Banker Mountain Central
2919 151a Av Nw
Edmonton, Alberta
TURN KEY HOME, WITH $130K IN UPGRADES! This stunning 1300sq ft bi-level in the family-friendly community of Kirkness is an absolute MUST SEE! The large primary suite is tucked away on its own private level, featuring a walk-in closet and 3-pc ensuite. The main floor offers a spacious, upgraded kitchen with Artisan marble floors, granite counters, all new appliances & direct access to a NEW ovszd composite deck, plus a large dining/flex space, cozy living room with gas fp, an additional bedroom, and a full 4-pc bath. The bright basement feels like its own suite, complete with a 2nd reno'd kitchen, large family room, laundry, 2 generous bedrooms & another 4-pc bathroom—perfect for multi-generational living or guests. Outside, enjoy beautifully landscaped yards and plenty of upgrades that give peace of mind for years to come. Recent Upgrades: Hot Water Tank (22)Flooring (23)Both Kitchens (23)Washer/Dryer (23)Baths (23)AC (23)Paint, Fixtures & Blinds (23–24)Garage Door (24)Shingles (25)Deck (23) Stormdoor24 (id:62055)
Maxwell Devonshire Realty
48 Calmar Mobile Home Park
Calmar, Alberta
This fully remodeled mobile home in Calmar offers two bedrooms and 1.5 bathrooms, thoughtfully designed for comfort and functionality. The main bathroom is directly accessible from the master bedroom, while the second bedroom features a private half-bath ensuite. The kitchen has been completely updated with brand-new appliances, ample counter space, and generous storage. All interior spaces have been upgraded, including durable flooring, modern lighting, and contemporary finishes throughout. The home also benefits from upgraded water lines for added reliability. The living area is bright and open, providing a welcoming space to relax. Both bedrooms are well-proportioned, with the master offering a cozy, efficient layout. Situated on a large lot, the property provides ample outdoor space and enough parking for two full size vehicles. Conveniently located in a quiet mobile home community near schools, shops, and local amenities. This home combines practical updates with a comfortable, move-in ready design. (id:62055)
Exp Realty
#112 7471 May Common Nw Nw
Edmonton, Alberta
Experience elevated urban living in this exceptional unit at the Edge 2 at Larch Park, a premier apartment style condo in Magrath Heights. This Unit offers comfortable elegant interior that features a stunning entertainer's kitchen, open concept layout, electric fireplace, new appliances, spacious closets , A/C, upgraded window coverings with power control, washer/ Dryer and more. This two bedroom, two bathroom unit includes two title parking stalls one underground and one surface and extra storage. Ready to move in for anyone looking for an elegant, quiet surrounding with luxurious amenities: Owner's Lounge, Chef's Kitchen, Fitness & Yoga Studio, Garden Fire Pit, Games Room, Art Studio, Library, Board Room, Theater, Guest Suite, Dog Park & Dog Wash, Amazing Rooftop Deck facing Northeast where you can relax with beautiful ravine views. Owners access to nearby trails. Located in a great community close to all amenities and Anthony Henday and Whitemud Freeway. Must see! (id:62055)
The Good Real Estate Company
52 Woodstock Dr
Sherwood Park, Alberta
Incredible location, backing onto green space on a quiet residential street in the desirable neighbourhood of Woodbridge Farms, this 1826 SqFt 1.5 storey is sure to impress. The main floor features a grand entrance, formal dining room, family room with 2 sided wood burning fireplace, 2 piece bath, laundry/mudroom and a gorgeous kitchen. The kitchen includes all stainless steel appliances, tile backsplash, dark custom cabinets, breakfast nook, and overlooks the front yard. Upstairs you'll find the primary bedroom with a 6 piece ensuite, walk-in closet, 2nd bedroom, and a loft area that's perfect for an office. The basement is fully finished with a 3rd bedroom, large rec room, and plenty of storage. The massive backyard backing green space is rare to see in the park. Upgrades include extensive renovations to the kitchen and primary bedroom, as well as the furnace, A/C, and shingles in 2013. HWT is 2 years old. Original owner and pride of ownership is apparent with this rare find in Sherwood Park. (id:62055)
2% Realty Pro
#69 26409 Twp Road 532 A
Rural Parkland County, Alberta
Welcome to Spring Meadow Estates! This stunning 2960 sf 5 BDRM, 4.5 BATH home offers you an incredible opportunity for estate country living at its finest. The upgrades and functionality of this home and location surpasses most expectations. Enjoy the massive gourmet style kitchen, amazing views of the yard and oversized heated triple garage with rear yard access to name a few. Upon entering you are greeted with an open staircase and windows on every wall to flood your rooms with natural sun light. Upstairs… the primary bedroom, ensuite and walk-in closet are what dreams are made of and something you would see in a magazine. The ensuite includes a jetted tub & glass / tile shower. PLUS… for the KIDS – two bedrooms joined by a shared 4 pc bath & guest bedroom with its own 4 pc bath. You also have a massive laundry area on the upper level. In addition to all these features you can enjoy your fully finished basement that features a wet bar, sound surround speakers, extra bedroom and 4-piece bathroom! (id:62055)
RE/MAX Real Estate
8916 148 St Nw
Edmonton, Alberta
This renovated 1000 sq ft bungalow in Parkview feels instantly welcoming—bright, open, and full of charm. The main floor has three comfortable bedrooms, a stylishly redone 4-pc bath with a rustic-modern vibe, and a sunny kitchen that looks out onto the private backyard. Step outside to enjoy a large deck, landscaped gardens with Allan block borders, and a double detached garage. Downstairs, gather in the spacious rec room with its cozy gas fireplace, plus a 4th bedroom, 3-pc bath, and laundry. Practical updates—vinyl windows, newer roof, high-efficiency furnace, and central A/C—mean you can move right in. The location is hard to beat: walk to schools, playgrounds, BonTon Bakery, or Ichiban Sushi, and be downtown or on Whitemud in minutes. Parkview isn't just desirable—it’s a neighborhood you’ll love to call home. (id:62055)
RE/MAX Excellence
15108 14 St Nw
Edmonton, Alberta
Located in Fraser, this new 2,775+ sq ft home offers a modern living experience. It features a living area with vinyl plank flooring, vaulted ceilings, and a fireplace. The kitchen features a spice kitchen, a large island, and quartz countertops. Premium fixtures are included throughout. The main floor has a bedroom and a full bathroom. Upstairs, discover four bedrooms, including two master suites with walk-in closets and en-suite bathrooms, plus an additional living room. The property includes a generous backyard, a double garage with ample driveway space, and completed fencing and landscaping. Conveniently located near schools, highways, and transit, making it ideal for families and commuters. (id:62055)
Maxwell Polaris
20728 55 Av Nw Nw
Edmonton, Alberta
Welcome to your beautifully updated, move-in-ready family home in The Hamptons, West Edmonton! Freshly painted and thoughtfully designed for comfort and convenience, this home offers bright, open-concept living with a spacious kitchen, walkthrough pantry, and cozy fireplace in the great room—all kept comfortable year-round with central A/C. Upstairs features a versatile bonus room, upper-floor laundry, and three generous bedrooms, including a serene primary suite. With four full bathrooms and a fully finished basement offering an additional bedroom and living space, there’s room for everyone. Enjoy outdoor living on the large entertaining deck overlooking the landscaped backyard, plus the convenience of an attached garage with mudroom access. Set in a quiet, family-friendly community with parks, trails, and quick access to Anthony Henday, West Edmonton Mall, and nearby schools—this is the perfect blend of comfort, location, and lifestyle. Ready to move in and start living! (id:62055)
RE/MAX Excellence
#1 150 Edwards Dr Sw
Edmonton, Alberta
Low-Maintenance Living in a Fantastic Location! This bright corner unit carriage-style townhome offers a practical, open layout that’s perfect for first-time buyers or downsizers seeking comfort & convenience. Featuring 2 spacious bedrooms & a 4-pc bath, this home is designed for easy living. The inviting open-concept living area includes a generous living room, dining space, and a well-planned kitchen with abundant cabinetry, ample counter space, & a corner pantry for extra storage. Natural light pours in through large windows & patio doors leading to your private patio—ideal for morning coffee or evening relaxation. Additional highlights include laminate flooring (no carpet), in-floor heating, in-suite laundry, & extra storage. The assigned parking stall is conveniently located just steps from your door, w/visitor parking nearby. Condo fees include heat & water, making this an affordable, worry-free choice. Set in a sought-after Ellerslie location, you’ll enjoy quick access to Henday, EIA & more. (id:62055)
RE/MAX Real Estate
9612 Colak Li Sw
Edmonton, Alberta
Home is where your story begins — and this one has plenty to tell. With over 2,400 sq. ft. of total living space, this beautifully maintained home offers an open-concept floor plan perfect for modern living. Enjoy a bright and upgraded kitchen featuring stainless steel appliances, ideal for family meals and entertaining. Upstairs, you’ll find three spacious bedrooms, including a primary suite with a walk-in closet and private ensuite bath. Convenient second-floor laundry adds everyday ease. The FULLY FINISHED BASEMENT w/ SEPARATE ENTRANCE is ready for extended family or as a mortgage helper suite, offering great flexibility. Located just a 3-minute walk to a daycare, shops, and other amenities, this home combines comfort, convenience, and community. Welcome home! (id:62055)
Coldwell Banker Mountain Central
2514 63 Av Ne
Rural Leduc County, Alberta
SHOW HOME **FURNITURE INCLUDED**BLINDS**APPLIANCES**SPICE KITCHEN, PRIVATE OFFICE ROOM AND OPEN TO BELOW CONCEPT** Discover a beautifully designed residence that blends timeless elegance with modern comfort. From the moment you step inside, you’re welcomed by an inviting foyer that opens into bright, flowing living spaces perfect for both relaxation and entertaining. The main level features a spacious living room with abundant natural light, a refined dining area, a warm and welcoming family room, and a thoughtfully planned kitchen ideal for everyday living and hosting. A private office on this level adds convenience for work or quiet retreat. Upstairs, the home offers a serene primary suite complete with a luxurious ensuite and walk-in wardrobe. Additional well-appointed bedrooms provide comfort for family or guests, complemented by stylish bathrooms and a dedicated laundry space. Soaring open-to-below features add architectural interest and a sense of openness throughout. (id:62055)
Nationwide Realty Corp
13054 158 Av Nw
Edmonton, Alberta
This property is located on a large lot backing a lake in the Oxford area. It is a short walk from a community playground and park. The home features high ceilings in the formal living room and the great room, with multiple tall windows providing natural light and views of the lake. The main floor includes a bedroom and a full bathroom. The kitchen has a gas stove. The home offers approximately 3,500 sq ft of living space, with three bedrooms upstairs, including a primary suite with space for a king-size bed, a sitting area, and an ensuite with a Jacuzzi tub and dual vanities. The upper floor also has a stackable washer and dryer. The fully finished basement includes two bedrooms, a kitchenette, a second laundry, and a full bathroom, with a separate entrance from the garage. The property has a total of six bedrooms. The backyard is landscaped. It is within a 10-minute walk to Elizabeth Finch School (K–9), and close to transit and shopping. Ample parking is available in front for guests and visitors. (id:62055)
Maxwell Polaris
5311 17 Av Sw
Edmonton, Alberta
3 BED/ 2.5 BATH/ DOUBLE ATTACHED GARAGE/ PARTIAL FINISHED BASEMENT Welcome to this beautiful 3 BED , 2.5- BATH home with a DOUBLE ATTACHED GARAGE in the vibrant community of WALKER! Featuring a modern kitchen with new GRANITE COUNTERTOPS, BACK SPLASH, GAS STOVE and 2021 stainless-steel appliances (except refrigerator). Upgrades includes NEW FLOORINGS in washrooms & NEW TOILET SEATS. The PARTIAL FINISHED BASEMENT comes with an ELECTRIC PERMIT & ROUGH - IN PLUMBING, ready for your future plans. Located close to parks, shopping, dining, and public transit, with quick access to Ellerslie Road and Anthony Henday Drive. A perfect combination of style, comfort, and convenience in South Edmonton! (id:62055)
RE/MAX Excellence
4811 Woolsey Ln Nw
Edmonton, Alberta
Exquisite WALKOUT ESTATE in prestigious Westpointe of Windermere, offering 6,152 sq.ft. of living space and BACKING ONTO SERENE GREEN SPACE. This thoughtfully designed custom home features: spacious 6 bedrooms, 6 baths (including 4 en-suites), a HEATED TRIPLE GARAGE, central A/C, high-end appliances, spice kitchen, elegant feature walls, open-to-above living area, formal dining & living rooms, BALCONY, HEATED BASEMENT FLOOR, plus a main-floor bedroom with full bath. The upper level includes: a bonus room overlooking the park and a luxurious primary suite with spa-style ensuite, jacuzzi, fireplace, and steam shower. The walkout lower level is designed for entertainment with a large recreation room, gym, bedroom, full bath, and access to a covered patio. Fully landscaped with statues and a fountain, this exceptional home combines elegance, comfort, and craftsmanship. (id:62055)
Initia Real Estate
Exp Realty
#89 3400 48 St
Stony Plain, Alberta
Located on a corner lot in the sought-after community of Meridian Meadows, this well-kept 3 bedroom, 2 bathroom modular home offers 1216 sq/ft of comfortable living. Enjoy morning coffee or evening relaxation on the spacious covered verandah with natural gas BBQ hookup. Pride of ownership shines through—this is an original-owner home with thoughtful upgrades in the last 5 years, including new toilets, fresh sod in the front yard, and a new roof on both the house and garage. The double detached garage is fully insulated and drywalled, providing excellent storage, infloor heat and a separate man cave. A rare opportunity to enjoy relaxed living in one of the area’s favorite communities. (id:62055)
Century 21 Masters
42003 55 Hi
Rural Bonnyville M.d., Alberta
Country Living Minutes from Cold Lake! Nestled on 8.5 picturesque acres overlooking open fields and tranquil water views, this beautiful property offers peace, privacy, and endless possibilities — with no neighbours in sight! The wrap-around deck is perfect for soaking in the surrounding nature. Inside, you’ll find over 1,650 sq. ft. of living space designed with family comfort in mind. The main floor features a spacious kitchen with tons of cupboard space, open to both a cozy breakfast nook and a formal dining area. The bright living room boasts a large picture window and direct access to the front deck — perfect for entertaining or relaxing. Completing the main level are 3 bedrooms, including a primary suite with a massive walk-in closet, plus a full 4-piece bathroom. Basement provides even more room for the family, with a large family room warmed by a wood stove, two additional oversized bedrooms, and walkout access to the back deck. Perfect property, and location to start your hobby farming! (id:62055)
Royal LePage Northern Lights Realty
#202 13111 140 Av Nw
Edmonton, Alberta
CARE FREE LIVING! EXCEPTIONAL VALUE in this IMMACULATE 2 Bedroom/ 2 Bathroom Original Owner Condo Backing East onto the Court Yard / Road access to the Palisades Park Villas. This Open Concept Condo offers a Functional Kitchen with an Abundance of Cabinets & Eating Bar overlooking the Dining Area & Spacious Living room. The Primary Bedroom features a Walk-In Closet & 4pce Ensuite. The 2nd Bedroom is adjacent to the 3pce Main Bathroom. Other Features: Storage/Laundry room, A/C, East Facing Covered Balcony w/a Gas Line & One Parkade Stall w/a Storage Cage. (id:62055)
Maxwell Devonshire Realty
2929 Coughlan Gr Sw
Edmonton, Alberta
Welcome to 2929 Coughlan Green SW — a stunning 2-storey home in the desirable community of Chappelle Gardens! Step inside to an open-concept main floor featuring 9-ft ceilings, large windows, and a bright, spacious layout. The modern kitchen offers stainless steel appliances, ample counter space, and sleek cabinetry, flowing seamlessly into the dining and living areas—perfect for entertaining or family gatherings. Upstairs, iron spindle railings lead to a large primary suite with walk-in closet and private ensuite, plus two additional bedrooms, a full bath, and convenient upper-level laundry. Located close to parks, trails, schools, shopping, and major routes, this home combines modern style, comfort, and everyday functionality. (id:62055)
Exp Realty
129 Paisley Gate Ga Sw
Edmonton, Alberta
Discover the perfect blend of modern living and smart investment in Edmonton's Paisley community. This impressive 2,587 sqft home is designed for both luxury and income generation. The main floor features a bright, open-concept layout where the living area flows seamlessly into a stunning kitchen equipped with high-end stainless steel appliances. Upstairs, you'll find a versatile bonus room, a generous primary bedroom with a spa-like ensuite, and additional bedrooms. The legal, finished basement is a true gem—a self-contained suite with its own kitchen and living area, offering an excellent opportunity for rental income to help with your mortgage. With a total of four bedrooms, two full kitchens, and two separate living areas, this property provides incredible flexibility for a growing family or an investor. The double attached garage and prime Paisley location, close to amenities and schools, complete this incredible package. Don't miss your chance to own this remarkable home! (id:62055)
Cir Realty
8915 Strathearn Dr Nw
Edmonton, Alberta
Discover unmatched luxury in this award-winning Mass Timber home-the 1st of its kind in Alberta-offering over 6300sqft of living space across 4 levels. Designed by POSTMARK w/custom millwork by Scott Arthur, this architectural showpiece is perfectly positioned to capture stunning valley views & exemplifies modern sophistication. The top floor is a serene retreat, featuring a spacious primary suite with a walk-through closet, spa-inspired bathroom & a private hot tub with panoramic views. Thoughtful details include in-floor heating, 2 elegant F/P & timeless finishes. On the main floor, a refined library with a built-in humidor leads through a hidden entrance to a private poker room/ventilated cigar lounge—an exceptional space for entertaining. The media room delivers the ultimate cinematic experience, while the 1 bedroom, 1 bath garage suite offers versatile guest or rental potential. A double detached garage completes this remarkable property. This home is more than a residence—it’s a bold statement! (id:62055)
Exp Realty
10 Southbridge Co
Calmar, Alberta
Pre-Construction Opportunity – Customize Your Dream Home! This corner lot gem offers a 1630 sq. ft. Bungalow with a double attached garage and ample parking, including space for an RV. The basement can be developed to suit your needs, giving you the flexibility to design the perfect living space for your family. With SPRING possession available, you can move into a brand-new home tailored just for you. Currently a VACANT lot, this property presents the rare chance to build a home that matches your lifestyle from the ground up. (id:62055)
Maxwell Polaris
13908 57 St Nw
Edmonton, Alberta
Ideal home for extended families, those wanting help with mortgage payments or investors! 5 Bedroom, 2 Bath, LEGAL SECONDARY SUITE PROPERTY now available. This renovated house includes: white kitchen cabinets, granite & quartz countertops, stainless steel appliances (new fridge & stove in the lower level suite), newer windows, new carpet, freshly painted. Main floor is CARPET-FREE. Access the spacious Deck from Patio Doors in the Dining Room on this level. South / West / East exposure makes for a bright & sunny property year long. Large Lot - 50'W x 120'D plus use of an extra lot next door (City Utility land, 20'W x 120'D). Bonus: NEW ROOF (2025). OVERSIZED, DOUBLE GARAGE (23'2 x 23'5) rounds out this single family, detached house. Walkable neighbourhood with School, Daycare, Park, Playground & Spray Park, Community League, Shopping & Transit nearby. Easy access to the Yellowhead & Henday & quick commute to Downtown (20 mins). Restaurants, Groceries, Costco & Shops only a 5 mins drive away. (id:62055)
RE/MAX River City
#412 630 Mcallister Lo Sw
Edmonton, Alberta
PRICED TO SELL! Overlooking green space in Macewan Village, is this well kept and laid out TOP FLOOR 2 bedroom unit. The complex has recently seen BRAND NEW SHINGLES, BALCONIES, and EXTERIORS, as well as new paint and flooring in the common areas. The unit itself offers IN SUITE LAUNDRY, a GAS BBQ HOOKUP, SECURE HEATED UNDERGROUND PARKING and ALL UTILITIES INCLUDED (heat, water, electric). On top of that, you can bring your pet (one dog or cat max 14kg)! Located near bus routes, walking distances to all amenities like groceries, medical, restaurants, coffee shops and more. Being just off the Anthony Henday, you are in a prime location to get where you are going. A great opportunity for investor, first time buyer, or someone just looking for low maintenance lifestyle. Condo fees of $573.74 include your utilities! (id:62055)
Maxwell Devonshire Realty
#55 655 Watt Bv Sw
Edmonton, Alberta
This immaculate freshly painted end unit townhouse has an incredible design with over 1,500 sqft of living space. It features a large living room with a 9 foot ceiling, lots of natural light, and a spacious kitchen equipped with stainless steel appliances, granite countertops, very large island, built in buffet with a wine cooler, and a pantry. This floor also has a 2 piece bathroom and a large deck. Upstairs you will find two spacious primary bedrooms with two full bath ensuites and plenty of closet space. The washer and dryer are conveniently located in the upper floor. Other bonuses included are the double attached garage, a central A/C for hot summer days and a window in the ensuite. The amenities include a clubhouse (social room and gym), visitor parking, lake access and more. Located in Walker Lakes only minutes from south common and the international airport. Move in ready! (id:62055)
Now Real Estate Group
8608 181 Av Nw
Edmonton, Alberta
Welcome to Lakeview! This stunning WALKOUT BASEMENT home offers the perfect blend of luxury, comfort, and flexibility. The main floor features a dramatic open-to-above great room, a spacious bedroom, and a full bathroom—ideal for guests or extended family. The chef-inspired kitchen is a showstopper with quartz countertops, ceiling-height cabinets, and a walkthrough pantry for added convenience. Upstairs, the elegant primary suite includes a large walk-in closet that connects directly to the laundry room. A generous bonus room with a tray ceiling adds style and function. Additional highlights include triple-pane windows, a tankless gas hot water system, 9ft ceilings on both the main floor and basement, and a garage floor drain and gas line. Ideally located minutes from major shopping, transit, more than 10 schools, and offering easy access to both the Henday and Yellowhead. ALL APPLIANCES AND BLINDS INCLUDED (id:62055)
Exp Realty
7224 158 Av Nw
Edmonton, Alberta
Welcome to this beautifully renovated 4 bedroom, 4 bathroom two-storey home nestled in the desirable community of Ozerna. Offering over 3000+ sq ft of finished living space, this home blends modern updates with functional family living. The main floor features a spacious open layout, highlighted by a stylishly updated kitchen, bright living and dining areas, and a main floor den perfect for a home office or playroom. Upstairs, you’ll find three generous bedrooms, including a serene primary suite with a renovated ensuite and ample closet space. The fully finished basement adds even more versatility with an additional bedroom and full bathroom, a dedicated home gym, and a large family/rec room - great for movie nights, gatherings, or extra space for kids to play. Located in a quiet, family-friendly neighbourhood close to parks, schools, shopping, & major roadways, this move-in ready home offers exceptional comfort and convenience. A must-see for buyers seeking a modern, turnkey home in a fantastic location (id:62055)
Century 21 Masters
#11 150 Edwards Dr Sw
Edmonton, Alberta
Best priced condo in Ellerslie. Enjoy the good life in this 2 Bedroom & 1 Full bath upper floor carriage style Bungalow townhouse with 1 surface stall as a first time home or an investment property. Go up the stairs to the reveal the living room and corner U-Kitchen and white appliances. There is an in suite laundry and a balcony with railing looking into Edwards Drive. This building location is super convenient to reach the stores of Ellerslie Crossing and the new plaza on the corner of Summerside and 66 Street. Transportation near by for quick convenience. Unit features laminate flooring and tiles in the bathroom. Large windows allows a lot of natural light making the house bright and open and inviting. There is place for a TV wall with enough space for larger seating and proper dinning in the middle. Great first home! Own today. (id:62055)
Maxwell Polaris
9720 65 Av Nw
Edmonton, Alberta
Luxury Living in the desirable community of Hazeldean! This 2560 sqft 3 bedroom, 3 bathroom 2 storey show stopper is situated steps away from the Hazeldean park, school, & market. Embrace the stunning curved staircase w/ soaring ceilings! High quality custom finishes throughout! Just over 13 years ago the original home was taken down to the studs, a main floor addition & a complete 2nd storey has been added. Stunning white kitchen w/ island & walk-in pantry. Formal dining room for large gatherings. Beautiful custom fireplace in living room. Main floor bedroom w/walk-in closet & full bathroom! Upstairs takes you to the exquisite Primary Bedroom w/ a huge window & vaulted ceilings. Massive walk-in closet & ensuite w/ a custom tiled shower. Upstairs bonus room & laundry! Low maintenance deck w/ gazebo in your private backyard oasis . Double garage with lots of additional parking space. Walking distance to the Millcreek Ravine with easy access to the UofA, Whyte Avenue, Southgate & all amenities! Won’t last! (id:62055)
Royal LePage Arteam Realty
2382 Muckleplum Way Sw
Edmonton, Alberta
Step into luxury in The Orchards with the Aviator II by Daytona Homes! Priced at $649,900, this stunning 3-bedroom, 2.5-bathroom with separate rear entrance, this home features a bright, open-concept layout, a central bonus room, and a dropped great room with 10 ft ceilings for extra style and volume. The spacious L-Shaped kitchen includes a massive pantry and flows seamlessly into the dining and living areas—perfect for entertaining. The attached garage adds convenience and functionality. Future legal suite potential available! Located at 2382 Muckleplum Way SW, Edmonton, this home combines quality craftsmanship with modern design in one of Edmonton’s most sought-after communities. Your dream home in The Orchards awaits! (id:62055)
Exp Realty
4514 49 Av
Cold Lake, Alberta
Step inside to a welcoming living room with a beautiful bay window that fills the space with ample natural light. The kitchen offers plenty of room for cooking and gathering, featuring loads of cupboard space, a pantry, built-in dishwasher, and a handy double oven. From the dining area, you can head right out to your fully fenced backyard - perfect for kids, pets, or weekend BBQs. Additionally on the main, three spacious bedrooms, including a primary suite with its own 3-piece ensuite for a little extra privacy. The fully finished basement has even more space for your family to enjoy, with a huge family room, two additional large bedrooms, and a 3-piece bathroom with cozy in-floor heat. A separate laundry room completes the lower level. The attached double garage offers direct access to the home, making those cold winter mornings a little easier! Major updates include new shingles (2018, 30-year) and a high-efficiency furnace (2019). This home is family approved, make it yours, with affordability in mind. (id:62055)
Royal LePage Northern Lights Realty
252 39 Av Nw
Edmonton, Alberta
Welcome to this beautiful upgraded duplex with FINISHED Basement that perfectly blends modern style with comfort and convenience. Enjoy the convenience of a SEPARATE ENTRANCE to the BASEMENT with a SECOND KITCHEN & a Separate Laundry—ideal for extended family. Main floor features a spacious living room with a cozy electric fireplace, dining Area , Elegant kitchen with pantry and stainless steel appliances. Upstairs features 3 bedrooms including the primary with an ensuite bathroom and walk in closet. Convenient second floor laundry, BONUS room and two other good sized bedrooms and full 3 pc bath. Close to all amenities including shopping center, movie theatre, Rec Center, Restaurants, and MAJOR transportation Highway routes like the Anthony Henday and the Whitemud. (id:62055)
Maxwell Polaris
1536 Millwoods Rd E Nw
Edmonton, Alberta
NEW KITCHEN, NEW PAINT, NEW LIGHT FIXTURES , NEW APPLIANCE AND NEW QUARTZ COUNTER TOP. Welcome to a family-friendly townhouse complex in Southeast Edmonton, situated within walking distance to schools, shopping center, public transit and near Park.This charming 2-storey home features a bright and spacious living room that flows effortlessly into a well-lit dining area. The kitchen and area is filled with natural light from both the living room and kitchen windows. The main floor includes a 2-piece bathroom and offers direct access to a deck and yard. A parking stall and additional visitor parking stall is situated right in front of the unit. Upstairs you'll find three generously sized bedrooms and a 4 piece bathroom. The fully finished, freshly painted basement adds even more living space, complete with a family room and laundry area. This home offers low condo fees making it a fantastic opportunity form families or investors. (id:62055)
RE/MAX Elite
#412 2620 Mill Woods Rd E Nw
Edmonton, Alberta
Investor's lucky draw-Easy to rent-long term investment Top floor 2 bedroom ,1 bathroom and spacious living room-Prime location -easy access to all amenities including Transit,LRT,Shopping .parks.This property offers both immediate rental income and long-term potential.Well kept building with healthy reserve funds.Popular religious place Millwoods Gurudwara Sahib is next door.Perfect fit for a senior,student or professionals. (id:62055)
Initia Real Estate
#1101 12141 Jasper Av Nw
Edmonton, Alberta
PRIME LOCATION in a TOP OF THE VALLEY Adult Building, unit with a spectacular never-ending view of the River Valley, Victoria Golf Course & much more. Meticulously maintained CONCRETE building. 1 bed, 1 bath, IN SUITE storage room, Patio Doors to your SW facing large balcony, NW windows throughout flood the UNIT with light, and allows for great air flow in the warmer mths. NEWER water proof flooring from After Eight Flooring, NEWER paint. AMENITIES include AMPLE VISITOR parking at back of building, a SOCIAL ROOM, EXERCISE Room, Steam Sauna, Bike storage and FREE laundry in a pleasant space. The current owner rents (month to month) U/G Parking space in the building for $60. month. Very WALKABLE location near the Promenade, Safeway directly across Jasper Ave, great access to 124 ST and all it has to offer, many restaurants, shopping, Oliver Square, transportation and the new LRT line going in on 104 Ave. CONDO FEES INCLUDE all utilities: electricity/water/sewer/heat. On site Caretaker Monday - Friday. (id:62055)
Homes & Gardens Real Estate Limited
5621 Hawthorn Wy Sw
Edmonton, Alberta
Welcome to the Emerson by Excel Homes, located in the vibrant Orchards community. Designed with families in mind, this Built Green Certified home offers 3 bedrooms, 2 1/2 baths, and over 1,460 sq. ft. of thoughtfully planned living space. It features a side entrance and an efficient basement layout, providing the option for a future revenue suite. ITS ALL INCLUDED: Full yard landscaping scheduled for completion next summer, all appliances included, and Move In Concierge service making moving a breeze! Experience the incredible lifestyle The Orchards has to offer, with two schools within walking distance, a splash park, playground, tennis courts, skating areas, a community garden, a clubhouse, and quick access to shopping, dining, and entertainment at South Edmonton Common—just 10 minutes away. Whether you’re starting a family or simply need more space, this home is ready to meet your needs. Some photos are renderings and are representational. (id:62055)
Century 21 All Stars Realty Ltd
13304 114 St Nw
Edmonton, Alberta
Everything you need in a home! 2+1 Bedroom, 2.5 bathroom townhouse with LOW CONDO FEES; available for quick possession! Come check out this modern, 2018 built unit in the heart of Kensington. This property is fully finished, ready for move in and includes a single detached 10' ceiling garage with an 8.5' garage door. The main floor features a spacious open concept layout, 9' ceilings, bright white kitchen cabinetry, white quartz and a gorgeous espresso flooring throughout. Upstairs you'll find a generous sized master bedroom with a cozy nook, 4 piece bath and bedroom. The basement is well laid out with an additional sitting room, bedroom and bathroom with tub/shower to complete the space. Great opportunity for a first time buyer, family or investor looking for an easy to rent out property. Quick access to the Yellowhead, with only a 15 minute commute to downtown. Steps away from Grand Trunk Park, schools and plenty of street parking. Condo corp is well managed and maintained! (id:62055)
2% Realty Pro


