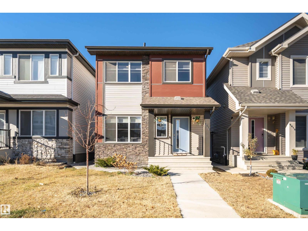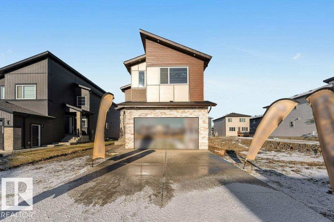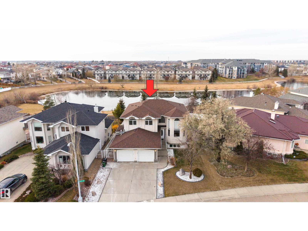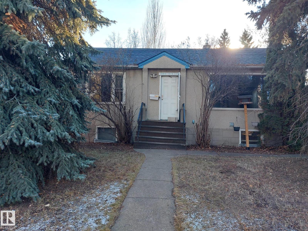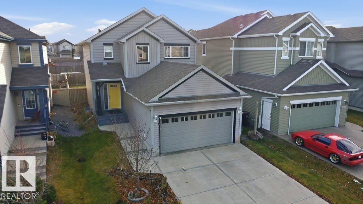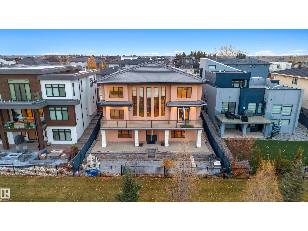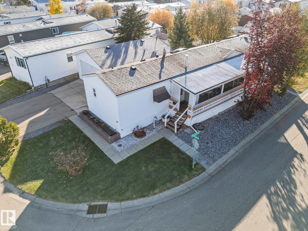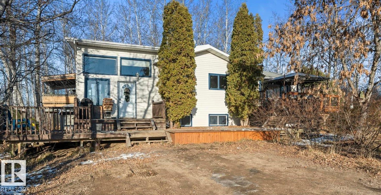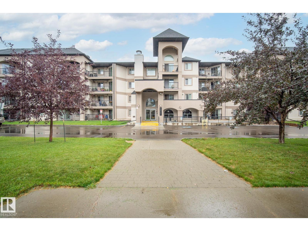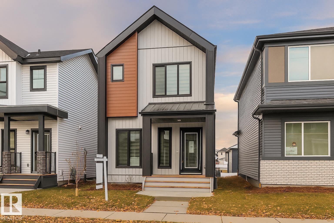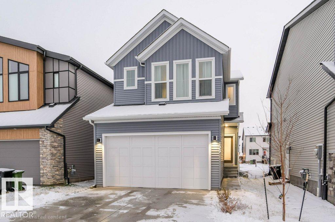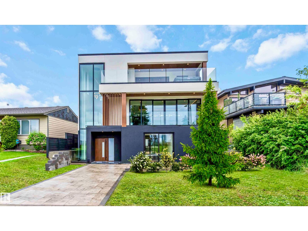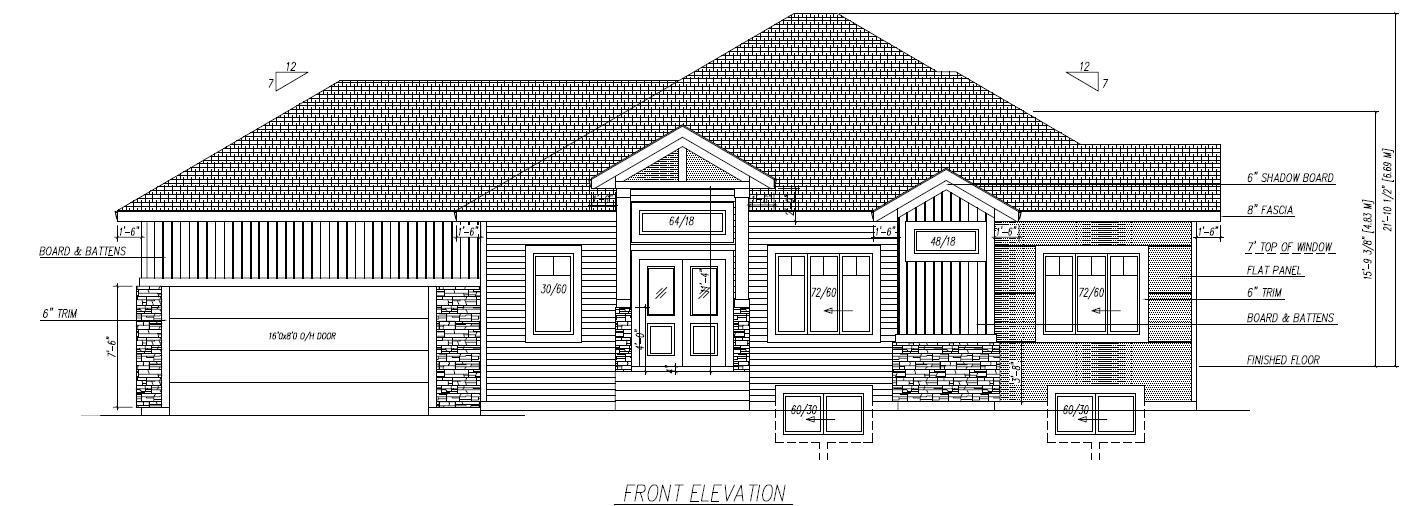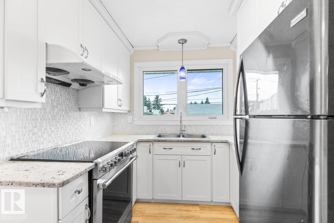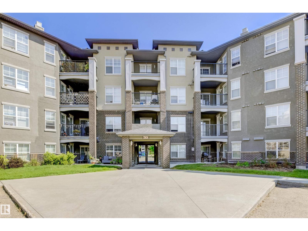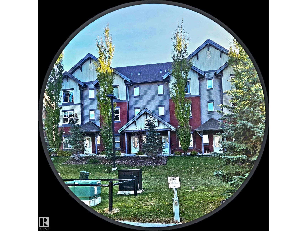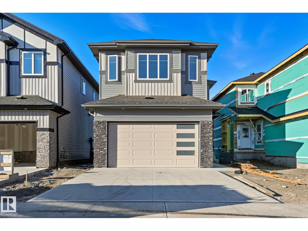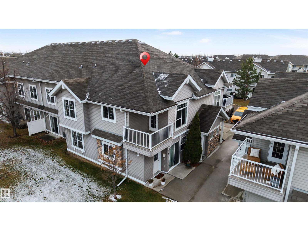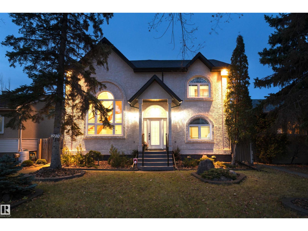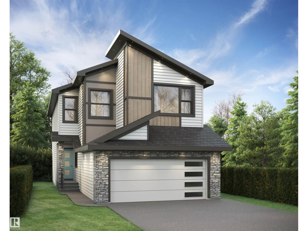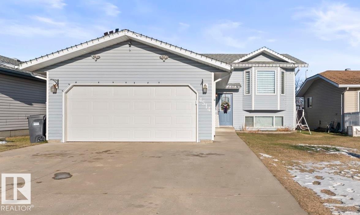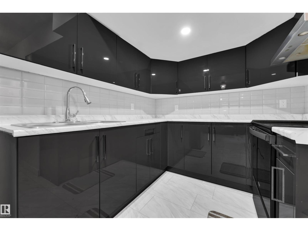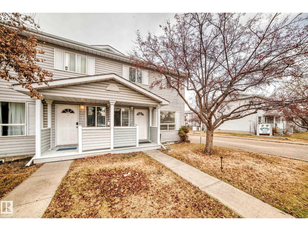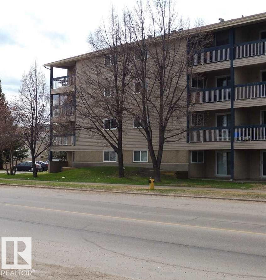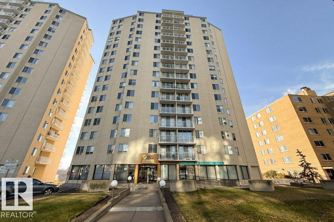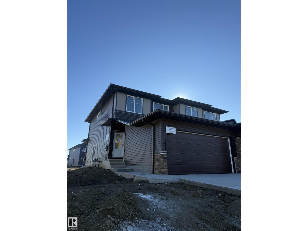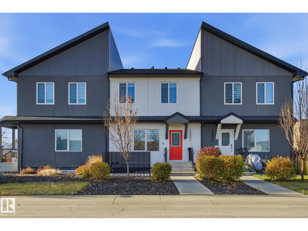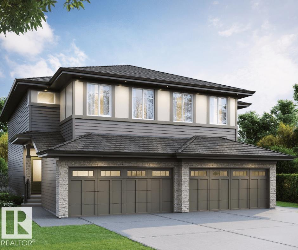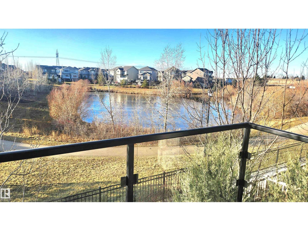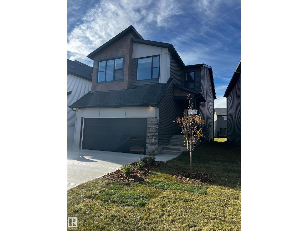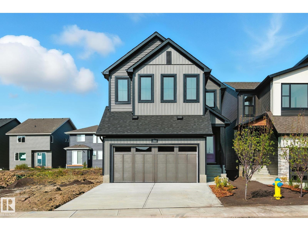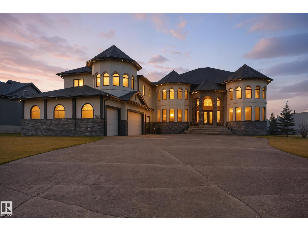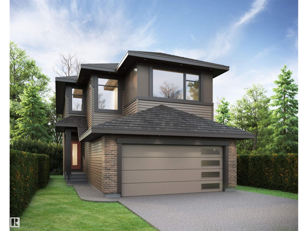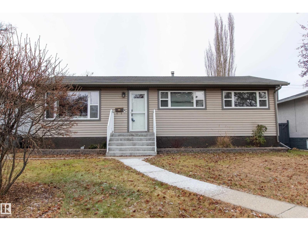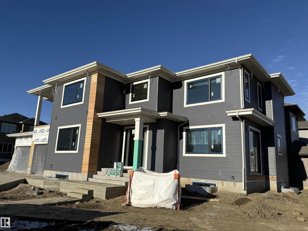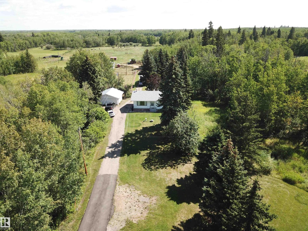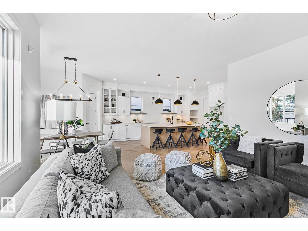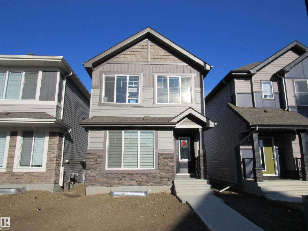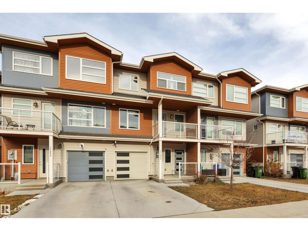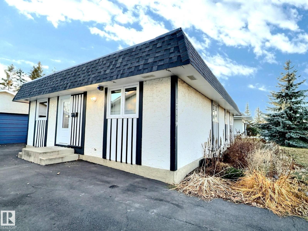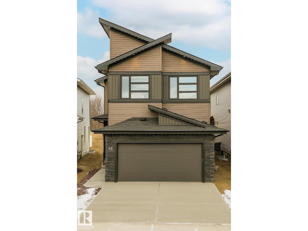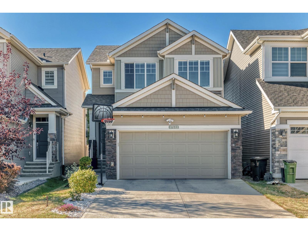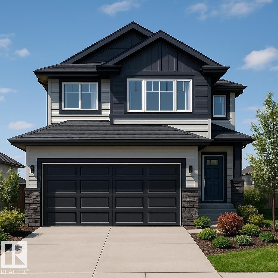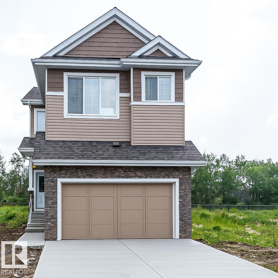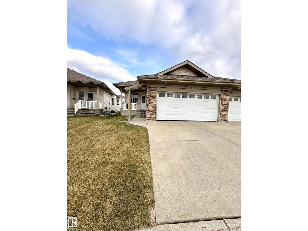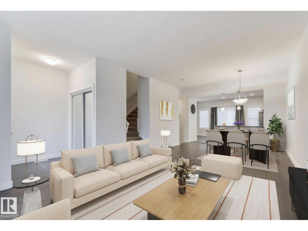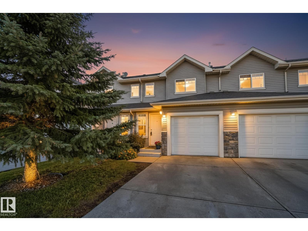9612 Colak Li Sw
Edmonton, Alberta
Home is where your story begins — and this one has plenty to tell. With over 2,400 sq. ft. of total living space, this beautifully maintained home offers an open-concept floor plan perfect for modern living. Enjoy a bright and upgraded kitchen featuring stainless steel appliances, ideal for family meals and entertaining. Upstairs, you’ll find three spacious bedrooms, including a primary suite with a walk-in closet and private ensuite bath. Convenient second-floor laundry adds everyday ease. The FULLY FINISHED BASEMENT w/ SEPARATE ENTRANCE is ready for extended family or as a mortgage helper suite, offering great flexibility. Located just a 3-minute walk to a daycare, shops, and other amenities, this home combines comfort, convenience, and community. Welcome home! (id:62055)
Coldwell Banker Mountain Central
2514 63 Av Ne
Rural Leduc County, Alberta
SHOW HOME **FURNITURE INCLUDED**BLINDS**APPLIANCES**SPICE KITCHEN, PRIVATE OFFICE ROOM AND OPEN TO BELOW CONCEPT** Discover a beautifully designed residence that blends timeless elegance with modern comfort. From the moment you step inside, you’re welcomed by an inviting foyer that opens into bright, flowing living spaces perfect for both relaxation and entertaining. The main level features a spacious living room with abundant natural light, a refined dining area, a warm and welcoming family room, and a thoughtfully planned kitchen ideal for everyday living and hosting. A private office on this level adds convenience for work or quiet retreat. Upstairs, the home offers a serene primary suite complete with a luxurious ensuite and walk-in wardrobe. Additional well-appointed bedrooms provide comfort for family or guests, complemented by stylish bathrooms and a dedicated laundry space. Soaring open-to-below features add architectural interest and a sense of openness throughout. (id:62055)
Nationwide Realty Corp
13054 158 Av Nw
Edmonton, Alberta
This property is located on a large lot backing a lake in the Oxford area. It is a short walk from a community playground and park. The home features high ceilings in the formal living room and the great room, with multiple tall windows providing natural light and views of the lake. The main floor includes a bedroom and a full bathroom. The kitchen has a gas stove. The home offers approximately 3,500 sq ft of living space, with three bedrooms upstairs, including a primary suite with space for a king-size bed, a sitting area, and an ensuite with a Jacuzzi tub and dual vanities. The upper floor also has a stackable washer and dryer. The fully finished basement includes two bedrooms, a kitchenette, a second laundry, and a full bathroom, with a separate entrance from the garage. The property has a total of six bedrooms. The backyard is landscaped. It is within a 10-minute walk to Elizabeth Finch School (K–9), and close to transit and shopping. Ample parking is available in front for guests and visitors. (id:62055)
Maxwell Polaris
5311 17 Av Sw
Edmonton, Alberta
3 BED/ 2.5 BATH/ DOUBLE ATTACHED GARAGE/ PARTIAL FINISHED BASEMENT Welcome to this beautiful 3 BED , 2.5- BATH home with a DOUBLE ATTACHED GARAGE in the vibrant community of WALKER! Featuring a modern kitchen with new GRANITE COUNTERTOPS, BACK SPLASH, GAS STOVE and 2021 stainless-steel appliances (except refrigerator). Upgrades includes NEW FLOORINGS in washrooms & NEW TOILET SEATS. The PARTIAL FINISHED BASEMENT comes with an ELECTRIC PERMIT & ROUGH - IN PLUMBING, ready for your future plans. Located close to parks, shopping, dining, and public transit, with quick access to Ellerslie Road and Anthony Henday Drive. A perfect combination of style, comfort, and convenience in South Edmonton! (id:62055)
RE/MAX Excellence
4811 Woolsey Ln Nw
Edmonton, Alberta
Exquisite WALKOUT ESTATE in prestigious Westpointe of Windermere, offering 6,152 sq.ft. of living space and BACKING ONTO SERENE GREEN SPACE. This thoughtfully designed custom home features: spacious 6 bedrooms, 6 baths (including 4 en-suites), a HEATED TRIPLE GARAGE, central A/C, high-end appliances, spice kitchen, elegant feature walls, open-to-above living area, formal dining & living rooms, BALCONY, HEATED BASEMENT FLOOR, plus a main-floor bedroom with full bath. The upper level includes: a bonus room overlooking the park and a luxurious primary suite with spa-style ensuite, jacuzzi, fireplace, and steam shower. The walkout lower level is designed for entertainment with a large recreation room, gym, bedroom, full bath, and access to a covered patio. Fully landscaped with statues and a fountain, this exceptional home combines elegance, comfort, and craftsmanship. (id:62055)
Initia Real Estate
Exp Realty
#89 3400 48 St
Stony Plain, Alberta
Located on a corner lot in the sought-after community of Meridian Meadows, this well-kept 3 bedroom, 2 bathroom modular home offers 1216 sq/ft of comfortable living. Enjoy morning coffee or evening relaxation on the spacious covered verandah with natural gas BBQ hookup. Pride of ownership shines through—this is an original-owner home with thoughtful upgrades in the last 5 years, including new toilets, fresh sod in the front yard, and a new roof on both the house and garage. The double detached garage is fully insulated and drywalled, providing excellent storage, infloor heat and a separate man cave. A rare opportunity to enjoy relaxed living in one of the area’s favorite communities. (id:62055)
Century 21 Masters
42003 55 Hi
Rural Bonnyville M.d., Alberta
Country Living Minutes from Cold Lake! Nestled on 8.5 picturesque acres overlooking open fields and tranquil water views, this beautiful property offers peace, privacy, and endless possibilities — with no neighbours in sight! The wrap-around deck is perfect for soaking in the surrounding nature. Inside, you’ll find over 1,650 sq. ft. of living space designed with family comfort in mind. The main floor features a spacious kitchen with tons of cupboard space, open to both a cozy breakfast nook and a formal dining area. The bright living room boasts a large picture window and direct access to the front deck — perfect for entertaining or relaxing. Completing the main level are 3 bedrooms, including a primary suite with a massive walk-in closet, plus a full 4-piece bathroom. Basement provides even more room for the family, with a large family room warmed by a wood stove, two additional oversized bedrooms, and walkout access to the back deck. Perfect property, and location to start your hobby farming! (id:62055)
Royal LePage Northern Lights Realty
#202 13111 140 Av Nw
Edmonton, Alberta
CARE FREE LIVING! EXCEPTIONAL VALUE in this IMMACULATE 2 Bedroom/ 2 Bathroom Original Owner Condo Backing East onto the Court Yard / Road access to the Palisades Park Villas. This Open Concept Condo offers a Functional Kitchen with an Abundance of Cabinets & Eating Bar overlooking the Dining Area & Spacious Living room. The Primary Bedroom features a Walk-In Closet & 4pce Ensuite. The 2nd Bedroom is adjacent to the 3pce Main Bathroom. Other Features: Storage/Laundry room, A/C, East Facing Covered Balcony w/a Gas Line & One Parkade Stall w/a Storage Cage. (id:62055)
Maxwell Devonshire Realty
2929 Coughlan Gr Sw
Edmonton, Alberta
Welcome to 2929 Coughlan Green SW — a stunning 2-storey home in the desirable community of Chappelle Gardens! Step inside to an open-concept main floor featuring 9-ft ceilings, large windows, and a bright, spacious layout. The modern kitchen offers stainless steel appliances, ample counter space, and sleek cabinetry, flowing seamlessly into the dining and living areas—perfect for entertaining or family gatherings. Upstairs, iron spindle railings lead to a large primary suite with walk-in closet and private ensuite, plus two additional bedrooms, a full bath, and convenient upper-level laundry. Located close to parks, trails, schools, shopping, and major routes, this home combines modern style, comfort, and everyday functionality. (id:62055)
Exp Realty
129 Paisley Gate Ga Sw
Edmonton, Alberta
Discover the perfect blend of modern living and smart investment in Edmonton's Paisley community. This impressive 2,587 sqft home is designed for both luxury and income generation. The main floor features a bright, open-concept layout where the living area flows seamlessly into a stunning kitchen equipped with high-end stainless steel appliances. Upstairs, you'll find a versatile bonus room, a generous primary bedroom with a spa-like ensuite, and additional bedrooms. The legal, finished basement is a true gem—a self-contained suite with its own kitchen and living area, offering an excellent opportunity for rental income to help with your mortgage. With a total of four bedrooms, two full kitchens, and two separate living areas, this property provides incredible flexibility for a growing family or an investor. The double attached garage and prime Paisley location, close to amenities and schools, complete this incredible package. Don't miss your chance to own this remarkable home! (id:62055)
Cir Realty
8915 Strathearn Dr Nw
Edmonton, Alberta
Discover unmatched luxury in this award-winning Mass Timber home-the 1st of its kind in Alberta-offering over 6300sqft of living space across 4 levels. Designed by POSTMARK w/custom millwork by Scott Arthur, this architectural showpiece is perfectly positioned to capture stunning valley views & exemplifies modern sophistication. The top floor is a serene retreat, featuring a spacious primary suite with a walk-through closet, spa-inspired bathroom & a private hot tub with panoramic views. Thoughtful details include in-floor heating, 2 elegant F/P & timeless finishes. On the main floor, a refined library with a built-in humidor leads through a hidden entrance to a private poker room/ventilated cigar lounge—an exceptional space for entertaining. The media room delivers the ultimate cinematic experience, while the 1 bedroom, 1 bath garage suite offers versatile guest or rental potential. A double detached garage completes this remarkable property. This home is more than a residence—it’s a bold statement! (id:62055)
Exp Realty
10 Southbridge Co
Calmar, Alberta
Pre-Construction Opportunity – Customize Your Dream Home! This corner lot gem offers a 1630 sq. ft. Bungalow with a double attached garage and ample parking, including space for an RV. The basement can be developed to suit your needs, giving you the flexibility to design the perfect living space for your family. With SPRING possession available, you can move into a brand-new home tailored just for you. Currently a VACANT lot, this property presents the rare chance to build a home that matches your lifestyle from the ground up. (id:62055)
Maxwell Polaris
13908 57 St Nw
Edmonton, Alberta
Ideal home for extended families, those wanting help with mortgage payments or investors! 5 Bedroom, 2 Bath, LEGAL SECONDARY SUITE PROPERTY now available. This renovated house includes: white kitchen cabinets, granite & quartz countertops, stainless steel appliances (new fridge & stove in the lower level suite), newer windows, new carpet, freshly painted. Main floor is CARPET-FREE. Access the spacious Deck from Patio Doors in the Dining Room on this level. South / West / East exposure makes for a bright & sunny property year long. Large Lot - 50'W x 120'D plus use of an extra lot next door (City Utility land, 20'W x 120'D). Bonus: NEW ROOF (2025). OVERSIZED, DOUBLE GARAGE (23'2 x 23'5) rounds out this single family, detached house. Walkable neighbourhood with School, Daycare, Park, Playground & Spray Park, Community League, Shopping & Transit nearby. Easy access to the Yellowhead & Henday & quick commute to Downtown (20 mins). Restaurants, Groceries, Costco & Shops only a 5 mins drive away. (id:62055)
RE/MAX River City
#412 630 Mcallister Lo Sw
Edmonton, Alberta
PRICED TO SELL! Overlooking green space in Macewan Village, is this well kept and laid out TOP FLOOR 2 bedroom unit. The complex has recently seen BRAND NEW SHINGLES, BALCONIES, and EXTERIORS, as well as new paint and flooring in the common areas. The unit itself offers IN SUITE LAUNDRY, a GAS BBQ HOOKUP, SECURE HEATED UNDERGROUND PARKING and ALL UTILITIES INCLUDED (heat, water, electric). On top of that, you can bring your pet (one dog or cat max 14kg)! Located near bus routes, walking distances to all amenities like groceries, medical, restaurants, coffee shops and more. Being just off the Anthony Henday, you are in a prime location to get where you are going. A great opportunity for investor, first time buyer, or someone just looking for low maintenance lifestyle. Condo fees of $573.74 include your utilities! (id:62055)
Maxwell Devonshire Realty
#55 655 Watt Bv Sw
Edmonton, Alberta
This immaculate freshly painted end unit townhouse has an incredible design with over 1,500 sqft of living space. It features a large living room with a 9 foot ceiling, lots of natural light, and a spacious kitchen equipped with stainless steel appliances, granite countertops, very large island, built in buffet with a wine cooler, and a pantry. This floor also has a 2 piece bathroom and a large deck. Upstairs you will find two spacious primary bedrooms with two full bath ensuites and plenty of closet space. The washer and dryer are conveniently located in the upper floor. Other bonuses included are the double attached garage, a central A/C for hot summer days and a window in the ensuite. The amenities include a clubhouse (social room and gym), visitor parking, lake access and more. Located in Walker Lakes only minutes from south common and the international airport. Move in ready! (id:62055)
Now Real Estate Group
8608 181 Av Nw
Edmonton, Alberta
Welcome to Lakeview! This stunning WALKOUT BASEMENT home offers the perfect blend of luxury, comfort, and flexibility. The main floor features a dramatic open-to-above great room, a spacious bedroom, and a full bathroom—ideal for guests or extended family. The chef-inspired kitchen is a showstopper with quartz countertops, ceiling-height cabinets, and a walkthrough pantry for added convenience. Upstairs, the elegant primary suite includes a large walk-in closet that connects directly to the laundry room. A generous bonus room with a tray ceiling adds style and function. Additional highlights include triple-pane windows, a tankless gas hot water system, 9ft ceilings on both the main floor and basement, and a garage floor drain and gas line. Ideally located minutes from major shopping, transit, more than 10 schools, and offering easy access to both the Henday and Yellowhead. ALL APPLIANCES AND BLINDS INCLUDED (id:62055)
Exp Realty
7224 158 Av Nw
Edmonton, Alberta
Welcome to this beautifully renovated 4 bedroom, 4 bathroom two-storey home nestled in the desirable community of Ozerna. Offering over 3000+ sq ft of finished living space, this home blends modern updates with functional family living. The main floor features a spacious open layout, highlighted by a stylishly updated kitchen, bright living and dining areas, and a main floor den perfect for a home office or playroom. Upstairs, you’ll find three generous bedrooms, including a serene primary suite with a renovated ensuite and ample closet space. The fully finished basement adds even more versatility with an additional bedroom and full bathroom, a dedicated home gym, and a large family/rec room - great for movie nights, gatherings, or extra space for kids to play. Located in a quiet, family-friendly neighbourhood close to parks, schools, shopping, & major roadways, this move-in ready home offers exceptional comfort and convenience. A must-see for buyers seeking a modern, turnkey home in a fantastic location (id:62055)
Century 21 Masters
#11 150 Edwards Dr Sw
Edmonton, Alberta
Best priced condo in Ellerslie. Enjoy the good life in this 2 Bedroom & 1 Full bath upper floor carriage style Bungalow townhouse with 1 surface stall as a first time home or an investment property. Go up the stairs to the reveal the living room and corner U-Kitchen and white appliances. There is an in suite laundry and a balcony with railing looking into Edwards Drive. This building location is super convenient to reach the stores of Ellerslie Crossing and the new plaza on the corner of Summerside and 66 Street. Transportation near by for quick convenience. Unit features laminate flooring and tiles in the bathroom. Large windows allows a lot of natural light making the house bright and open and inviting. There is place for a TV wall with enough space for larger seating and proper dinning in the middle. Great first home! Own today. (id:62055)
Maxwell Polaris
9720 65 Av Nw
Edmonton, Alberta
Luxury Living in the desirable community of Hazeldean! This 2560 sqft 3 bedroom, 3 bathroom 2 storey show stopper is situated steps away from the Hazeldean park, school, & market. Embrace the stunning curved staircase w/ soaring ceilings! High quality custom finishes throughout! Just over 13 years ago the original home was taken down to the studs, a main floor addition & a complete 2nd storey has been added. Stunning white kitchen w/ island & walk-in pantry. Formal dining room for large gatherings. Beautiful custom fireplace in living room. Main floor bedroom w/walk-in closet & full bathroom! Upstairs takes you to the exquisite Primary Bedroom w/ a huge window & vaulted ceilings. Massive walk-in closet & ensuite w/ a custom tiled shower. Upstairs bonus room & laundry! Low maintenance deck w/ gazebo in your private backyard oasis . Double garage with lots of additional parking space. Walking distance to the Millcreek Ravine with easy access to the UofA, Whyte Avenue, Southgate & all amenities! Won’t last! (id:62055)
Royal LePage Arteam Realty
2382 Muckleplum Way Sw
Edmonton, Alberta
Step into luxury in The Orchards with the Aviator II by Daytona Homes! Priced at $649,900, this stunning 3-bedroom, 2.5-bathroom with separate rear entrance, this home features a bright, open-concept layout, a central bonus room, and a dropped great room with 10 ft ceilings for extra style and volume. The spacious L-Shaped kitchen includes a massive pantry and flows seamlessly into the dining and living areas—perfect for entertaining. The attached garage adds convenience and functionality. Future legal suite potential available! Located at 2382 Muckleplum Way SW, Edmonton, this home combines quality craftsmanship with modern design in one of Edmonton’s most sought-after communities. Your dream home in The Orchards awaits! (id:62055)
Exp Realty
4514 49 Av
Cold Lake, Alberta
Step inside to a welcoming living room with a beautiful bay window that fills the space with ample natural light. The kitchen offers plenty of room for cooking and gathering, featuring loads of cupboard space, a pantry, built-in dishwasher, and a handy double oven. From the dining area, you can head right out to your fully fenced backyard - perfect for kids, pets, or weekend BBQs. Additionally on the main, three spacious bedrooms, including a primary suite with its own 3-piece ensuite for a little extra privacy. The fully finished basement has even more space for your family to enjoy, with a huge family room, two additional large bedrooms, and a 3-piece bathroom with cozy in-floor heat. A separate laundry room completes the lower level. The attached double garage offers direct access to the home, making those cold winter mornings a little easier! Major updates include new shingles (2018, 30-year) and a high-efficiency furnace (2019). This home is family approved, make it yours, with affordability in mind. (id:62055)
Royal LePage Northern Lights Realty
252 39 Av Nw
Edmonton, Alberta
Welcome to this beautiful upgraded duplex with FINISHED Basement that perfectly blends modern style with comfort and convenience. Enjoy the convenience of a SEPARATE ENTRANCE to the BASEMENT with a SECOND KITCHEN & a Separate Laundry—ideal for extended family. Main floor features a spacious living room with a cozy electric fireplace, dining Area , Elegant kitchen with pantry and stainless steel appliances. Upstairs features 3 bedrooms including the primary with an ensuite bathroom and walk in closet. Convenient second floor laundry, BONUS room and two other good sized bedrooms and full 3 pc bath. Close to all amenities including shopping center, movie theatre, Rec Center, Restaurants, and MAJOR transportation Highway routes like the Anthony Henday and the Whitemud. (id:62055)
Maxwell Polaris
1536 Millwoods Rd E Nw
Edmonton, Alberta
NEW KITCHEN, NEW PAINT, NEW LIGHT FIXTURES , NEW APPLIANCE AND NEW QUARTZ COUNTER TOP. Welcome to a family-friendly townhouse complex in Southeast Edmonton, situated within walking distance to schools, shopping center, public transit and near Park.This charming 2-storey home features a bright and spacious living room that flows effortlessly into a well-lit dining area. The kitchen and area is filled with natural light from both the living room and kitchen windows. The main floor includes a 2-piece bathroom and offers direct access to a deck and yard. A parking stall and additional visitor parking stall is situated right in front of the unit. Upstairs you'll find three generously sized bedrooms and a 4 piece bathroom. The fully finished, freshly painted basement adds even more living space, complete with a family room and laundry area. This home offers low condo fees making it a fantastic opportunity form families or investors. (id:62055)
RE/MAX Elite
#412 2620 Mill Woods Rd E Nw
Edmonton, Alberta
Investor's lucky draw-Easy to rent-long term investment Top floor 2 bedroom ,1 bathroom and spacious living room-Prime location -easy access to all amenities including Transit,LRT,Shopping .parks.This property offers both immediate rental income and long-term potential.Well kept building with healthy reserve funds.Popular religious place Millwoods Gurudwara Sahib is next door.Perfect fit for a senior,student or professionals. (id:62055)
Initia Real Estate
#1101 12141 Jasper Av Nw
Edmonton, Alberta
PRIME LOCATION in a TOP OF THE VALLEY Adult Building, unit with a spectacular never-ending view of the River Valley, Victoria Golf Course & much more. Meticulously maintained CONCRETE building. 1 bed, 1 bath, IN SUITE storage room, Patio Doors to your SW facing large balcony, NW windows throughout flood the UNIT with light, and allows for great air flow in the warmer mths. NEWER water proof flooring from After Eight Flooring, NEWER paint. AMENITIES include AMPLE VISITOR parking at back of building, a SOCIAL ROOM, EXERCISE Room, Steam Sauna, Bike storage and FREE laundry in a pleasant space. The current owner rents (month to month) U/G Parking space in the building for $60. month. Very WALKABLE location near the Promenade, Safeway directly across Jasper Ave, great access to 124 ST and all it has to offer, many restaurants, shopping, Oliver Square, transportation and the new LRT line going in on 104 Ave. CONDO FEES INCLUDE all utilities: electricity/water/sewer/heat. On site Caretaker Monday - Friday. (id:62055)
Homes & Gardens Real Estate Limited
5621 Hawthorn Wy Sw
Edmonton, Alberta
Welcome to the Emerson by Excel Homes, located in the vibrant Orchards community. Designed with families in mind, this Built Green Certified home offers 3 bedrooms, 2 1/2 baths, and over 1,460 sq. ft. of thoughtfully planned living space. It features a side entrance and an efficient basement layout, providing the option for a future revenue suite. ITS ALL INCLUDED: Full yard landscaping scheduled for completion next summer, all appliances included, and Move In Concierge service making moving a breeze! Experience the incredible lifestyle The Orchards has to offer, with two schools within walking distance, a splash park, playground, tennis courts, skating areas, a community garden, a clubhouse, and quick access to shopping, dining, and entertainment at South Edmonton Common—just 10 minutes away. Whether you’re starting a family or simply need more space, this home is ready to meet your needs. Some photos are renderings and are representational. (id:62055)
Century 21 All Stars Realty Ltd
13304 114 St Nw
Edmonton, Alberta
Everything you need in a home! 2+1 Bedroom, 2.5 bathroom townhouse with LOW CONDO FEES; available for quick possession! Come check out this modern, 2018 built unit in the heart of Kensington. This property is fully finished, ready for move in and includes a single detached 10' ceiling garage with an 8.5' garage door. The main floor features a spacious open concept layout, 9' ceilings, bright white kitchen cabinetry, white quartz and a gorgeous espresso flooring throughout. Upstairs you'll find a generous sized master bedroom with a cozy nook, 4 piece bath and bedroom. The basement is well laid out with an additional sitting room, bedroom and bathroom with tub/shower to complete the space. Great opportunity for a first time buyer, family or investor looking for an easy to rent out property. Quick access to the Yellowhead, with only a 15 minute commute to downtown. Steps away from Grand Trunk Park, schools and plenty of street parking. Condo corp is well managed and maintained! (id:62055)
2% Realty Pro
4168 Kinglet Drive Nw
Edmonton, Alberta
Live steps from nature in Kinglet by Big Lake with the Oxford by City Homes Master Builder! Priced at $519,900, this stunning 3-bed, 2.5-bath home blends modern design, comfort, and smart functionality for growing families. The bright, open main floor features a stylish kitchen with quality finishes, ample cabinetry, and a spacious dining area ideal for hosting. The living room offers a warm, inviting atmosphere with plenty of natural light—perfect for everyday living and entertaining. Upstairs, discover three generously sized bedrooms, including a serene primary suite with a walk-in closet and full ensuite. Central bonus room and thoughtful touches throughout enhance convenience and livability. Located in the vibrant community of Kinglet by Big Lake, you’ll enjoy beautiful natural surroundings, nearby parks, and easy access to west-end amenities. An attached garage adds year-round convenience and extra storage. Your next chapter starts here. (id:62055)
Exp Realty
#32 1030 Chappelle Bv Sw
Edmonton, Alberta
*** POND/PARK & WALKING TRAIL FACING UNIT! One of a kind! Welcome to Mosaic Vista, located in the Heart of Chappelle! Walking distance to All Shopping Amenities & in the Most Surreal Nature Like Setting. YES, This one is Rare! Introducing this Western Exposure unit with the Ground Floor Walk-in/out Basement featuring 3 Bedrooms, 3 Bathrooms, A Second Level Patio with Sunny Nature Views & a Double Attached Garage. This unit features approx. 1,512 Sq.ft with a Ground level Den/Living Room, Pond Exposure fenced front yard which leads Upstairs to a Stunning Main Floor. The Second level features an Entertainers Delight Kitchen with Beautiful S/S Appliances, Full Granite Counter-Tops, HUGE Middle Island & a Raised Eating bar to the Formal Living Room Area. The Remaining main floor has a Large Dining Area with room for office. Upstairs Contains 3 Bedrooms w/ a Large Primary which contains a Private ensuite, Walk in Closet & Completing the upstairs is the laundry area! Low Condo Fees, Quick Move in Date Avail! (id:62055)
Sterling Real Estate
9102 Elves Lo Nw Nw
Edmonton, Alberta
Located in the highly sought-after community of Edgemont in West Edmonton, this beautifully designed 2-storey home offers 4 spacious bedrooms, a main floor den, upper floor laundry, and a generous bonus room. The open-concept main floor features elevated ceilings and a chef-inspired kitchen with quartz countertops throughout and a massive walk-in pantry. ITS ALL INCLUDED: Full yard landscaping scheduled for completion next summer, ALL appliances included, Blinds throughout, and Move In Concierge service. Enjoy the convenience of a side entrance, ideal for a future basement suite, and the comfort of higher 9' ceilings on both the main and basement levels. West-facing backyard provides evening sun. Walking distance to playgrounds, a strip mall, daycare, and scenic ravine trails—this home perfectly combines lifestyle and location. A must-see for families looking for space, style, and future potential! *Driveway has been poured making it easy to move in this year (id:62055)
Century 21 All Stars Realty Ltd
2364 Muckleplum Wy Sw
Edmonton, Alberta
Welcome to the Rosewood by Excel Homes, nestled in the heart of The Orchards community. Thoughtfully designed with families in mind, this Built Green Certified home is 4 bedroom, 3 full bath and 2270 sq ft. Featuring a Den with full bath on the main floor. A side entrance and efficient basement design with 9’ ceilings allow for potential future revenue suite development. ITS ALL INCLUDED: Full yard landscaping, all appliances included, Blinds throughout, and Move In Concierge service making moving a breeze! Enjoy the lifestyle The Orchards offers, with two schools within walking distance, splash park, playground, tennis courts, skating areas, community garden, clubhouse, and quick access to shopping, dining, and entertainment at South Edmonton Common—just 10 minutes away. Whether you’re growing your family or looking for more space, this home has it all. (id:62055)
Century 21 All Stars Realty Ltd
#410 23033 Wye Rd
Rural Strathcona County, Alberta
LUXURY REDEFINED IN SHERWOOD HILLS ESTATES! 7 BEDS 9 BATHS. Step into over 5600 SQFT of fully renovated elegance. The grand foyer with a DOUBLE CURVED STAIRCASE sets the tone for this showpiece home. A formal dining room and sun-filled living room with oversized windows lead into a designer white kitchen with marble counters, SUB-ZERO fridge & freezer, gas range, huge island, and custom butler’s pantry with second fridge. Main floor bedroom with ensuite. Upstairs offers 5 BEDROOMS — ALL WITH ENSUITES, including 2 primary retreats with jetted tubs and one with steam shower, plus bonus room and laundry. The lower level features a massive rec area with bar (ice maker, oven, fridge, dishwasher), theatre, gym, and guest suite. Outside: private yard with deck, garden, artificial turf, and path access. 4+ CAR HEATED GARAGE, engineered hardwood, marble tile, new 2025 fence, and hardwired sound complete this spectacular estate. (id:62055)
Century 21 All Stars Realty Ltd
8963 Elves Loop Nw
Edmonton, Alberta
Experience modern luxury in Edgemont with the Brampton by City Homes Master Builder! Priced at $667,900, this WALKOUT Basement home is beautifully designed with 3-bedroom + Den, 3-bathrooms, and offers spacious living and contemporary finishes in a family-friendly community. The open-concept main floor features a stylish kitchen flowing seamlessly into bright dining and living areas—perfect for entertaining. Upstairs, enjoy three well-appointed bedrooms, a central bonus room, including a luxurious primary suite with a walk-in closet and full ensuite. Located at 8963 Elves Loop NW, this home combines quality craftsmanship with easy access to parks, schools, and everyday amenities. Your dream Edgemont lifestyle starts here. (id:62055)
Exp Realty
8916 148 St Nw
Edmonton, Alberta
This renovated 1000 sq ft bungalow in Parkview feels instantly welcoming—bright, open, and full of charm. The main floor has three comfortable bedrooms, a stylishly redone 4-pc bath with a rustic-modern vibe, and a sunny kitchen that looks out onto the private backyard. Step outside to enjoy a large deck, landscaped gardens with Allan block borders, and a double detached garage. Downstairs, gather in the spacious rec room with its cozy gas fireplace, plus a 4th bedroom, 3-pc bath, and laundry. Practical updates—vinyl windows, newer roof, high-efficiency furnace, and central A/C—mean you can move right in. The location is hard to beat: walk to schools, playgrounds, BonTon Bakery, or Ichiban Sushi, and be downtown or on Whitemud in minutes. Parkview isn't just desirable—it’s a neighborhood you’ll love to call home. (id:62055)
RE/MAX Excellence
27 Redpoll Wd
St. Albert, Alberta
7267 SQFT CORNER LOT. 931 SQFT TRIPLE CAR GARAGE. 1041 SQFT TRIPLE CAR DRIVEWAY. 5 CAR PARKING OPTION ON DRIVEWAY. 44 FT DEEP DRIVEWAY .RV PARKING. 30 FT DEEP GARAGE. Lot of street Parking on corner lot. South Facing House Across from GREY NUNS PARK And Creek. Front Covered Balcony with Ravine View. Balcony With Glass Railings. TRIPLE Pane BLACK Windows. Unique Floor Plan with all the three floors 9 feet High. Perfectly designed with Prime Location. Open to above 19Ft ceilings from entrance and throughout the Great room adjoining the Bonus room above. Indented ceilings adds to the beauty of 19 feet high Ceilings. You will Enjoy Sunlight in the Great room, Bonus & Master bedroom. Bonus room with 8 Ft high patio doors takes you to South Facing Balcony to enjoy Calming view of Creek and Pond. Close to Nature and Walking Trails next to Big Lake. 8 feet high doors, Barn door and feature walls. Open Stair case with 2 sided stairs and railing with spindles. 2ft x 4ft Porcelain Tiles. Arch doorways. Dont Miss... (id:62055)
Century 21 Signature Realty
53121 Rg Rd 212
Rural Strathcona County, Alberta
Looking for your very own Hobby Farm on 39.52 acres with a heated barn 15 minutes to Sherwood Park! Very well kept 1132 sq ft 4 bedroom (3+1) bungalow has newer shingles, newer kitchen and bathroom. Basement is finished with fourth bedroom and rec room. Big back deck overlooks your very private yard, corrals and pasture. Older heated barn with 8 stalls also has hot and cold water. There is one heated auto-waterer, numerous corrals (metal), plus a chute with head-gate. Double detached garage has a workshop underneath it. There is also a big open faced shed with power. Approximately 25-30 acres of hay and pasture at the back of the property. Great family hobby farm with excellent access to Hwy 16, minutes to Ardrossan, Sherwood Park and Edmonton! (id:62055)
RE/MAX Elite
10404 70 St Nw
Edmonton, Alberta
Custom built (NOT A SKINNY) turn-key home in ACROSS FROM PARK in Fulton Place will leave you breathless! No detail has been overlooked! With 3+2 beds, 4 full baths & 3900+ sqft of developed living space this is finished to the highest quality both inside &out! Insulated TRIPLE GARAGE, appliance allowance, security system, HARDIE siding, deck, gas line to BBQ, FINISHED BSMNT…wow! Stunning, triple glazed strategically placed windows fill the home with light while flanking the open concept living space anchored by a gas fireplace & custom wall details. Butler’s pantry/wine/coffee bar, BONUS RM & SIDE ENTRANCE offers complete versatility.! A luxurious primary suite is a private oasis noting a spa-inspired ensuite boasting dual vanities, walk in shower and soaker tub. Generous upper bedrooms! Upper & basement laundry! Beautifully DEVELOPED BASEMENT notes second kitchen/ WET BAR! Permits in place to be LEGAL SUITE but mindful layout for single family living! Sophisticated, elegant, & functional! Welcome Home! (id:62055)
RE/MAX Excellence
201 Sunland Wy
Sherwood Park, Alberta
Bright and open 3 bedroom 2 storey located at the popular community of Summerwood in Sherwood Park. Better than new! Newly built double garage, deck and window coverings. Luxury vinyl plank flooring thru out. Cozy living room with large window filled with natural light. Open kitchen with quartz countertop, ceramic tiles backsplash, stainless steel appliances and central island with breakfast bar. Sunny dining nook off rear door to sundeck. Main floor also comes with 2 pcs bath. Upstairs features 3 bedroom, laundry room and 4 pcs bath. Primary bedroom with walk in closet and 4 pcs ensuite including double sink. Unfinished basement has rough in plumbing for future development. Quiet crescent location. Just steps to the park and community garden. Close to schools, bus ,shops and easy access to main road and highways. (id:62055)
RE/MAX Elite
17236 9a Av Sw
Edmonton, Alberta
A rare find in Windermere—modern walk-up living with no condo fees. This bright, south-facing townhouse sits on a quiet, family-friendly street & offers a fresh, contemporary feel throughout. The main floor features an open-concept layout with stainless-steel appliances and excellent kitchen storage. A convenient half bath is located just off the living room, and the covered balcony includes a natural gas hookup—perfect for year-round grilling. Upstairs, you’ll find two spacious bedrooms, each with large windows and generous walk-in closets. The upper level also includes a washer and dryer and a full bathroom with double sinks. The lower level offers a single attached garage, extra storage under the stairs, and access to a private outdoor patio. Furnace and appliances are energy-efficient, and the home has been well maintained throughout. A stylish, low-maintenance home with the freedom of zero condo fees—a standout opportunity in Windermere. (id:62055)
The Good Real Estate Company
17119 82 Av Nw
Edmonton, Alberta
Experience modern living in this beautifully updated bungalow, designed for families seeking style and comfort. A refined open concept layout spans over 1200sq.ft, where the home’s focal point—the kitchen—impresses with an apron sink, warm butcher block counters, new appliances, sleek subway tile, and a functional island that flows effortlessly into the dining and living spaces. Sunlight pours through every room, showcasing polished finishes and a calm neutral palette. Sliding patio doors open to a spacious backyard, creating an ideal setting for relaxation and play. Three generously sized bedrooms and a 3-piece bath offer chic matte black fixtures and trendy details, while the primary bedroom includes a handy 2-piece ensuite. The partially finished basement adds flexible potential, featuring space for a fourth bedroom and preparations for an additional 3-piece bathroom. Set in the sought-after Thorncliff community, close to schools, parks, Whitemud, West Edmonton Mall, and nearby amenities. A MUST SEE! (id:62055)
2% Realty Pro
68 Fenwyck Bv
Spruce Grove, Alberta
Brand new Montorio showhome awaits in the Fenwyck community. This 1,937 sqft residence offers a thoughtful layout and premium finishing touches throughout. Main floor features a bedroom and full bathroom, ideal for guests or multi-generational living, and the great room boasts 9' ceilings & an open-to-below living room design that elevates the space. The chef’s kitchen is appointed with quartz countertops and backsplash, extended-height cabinets with large crown molding, an anthracite sink with automated faucet, a kitchen island, and a walk-through pantry. Window coverings, appliances, air conditioning, stereo system and full landscaping are included. Upstairs, discover 3 additional bedrooms, a bonus room, and the convenience of second-floor laundry. The primary suite features a walk-in closet and a dual vanity with elegant mirror upgrades. Highlights include a fireplace, metal railings, 5 high baseboards, triple pane Low-E windows, high-efficiency furnace. (id:62055)
RE/MAX Professionals
17112 64 St Nw
Edmonton, Alberta
Spectacularly kept 1,962 sq.ft. 4 bedroom + den, 3.5 bathroom home with a permitted fully finished basement! This home has so many upgrades and customizations, so prepare to be wowed. The main floor has a good-sized foyer and mud room to enter the home, den for your home office, half bath, a big living room with inset shelves with colour-changing lights and fireplace, a dining area, and a huge kitchen with gas stove, tons of counter space, and a butler pantry/coffee bar. Upstairs is the bonus room, two bedrooms (one with a walk-in closet), full bathroom....and then there's the amazing owner's suite with a monstrous bedroom, 5 piece bathroom with double sinks, and the best closet you have seen! The basement is fully finished with laminate flooring, a laundry room, storage, full bath, 4th bedroom, and a rec area. Outside in the west-backing yard you have a maintenance-free deck, patio with gazebo, cherry trees, and a garden box. This home is such a great value and is so chic you must check it out! (id:62055)
RE/MAX Real Estate
3719 42 Av
Beaumont, Alberta
Welcome to Beaumont! This 2,000+ sq.ft. 4 bedroom, 3 bathroom home by award-winning builder Montorio Homes features the popular Venice model. A true classic with modern upgrades, this home boasts a stunning 18’ open-to-below Great Room complete with an electric fireplace enhanced by upgraded tile and mantel. The floorplan is ideal for families seeking functional living spaces, offering a main floor bedroom with full bath, a mudroom, a large pantry, and convenient upstairs laundry. The designer kitchen provides plenty of counter space for meal prep and entertaining, complemented by large windows that fill the home with natural light. Upgrades include: 9’ ceilings, Luxury vinyl flooring, Upgraded cabinetry, Quartz countertops with backsplash, Custom railing, Smart home security system, Separate side entrance to the basement for potential rental income. Located with quick access to Edmonton and the International Airport, this home offers the perfect balance—city convenience without the hustle and bustle! (id:62055)
RE/MAX Professionals
6235 175 Av Nw
Edmonton, Alberta
Welcome to this stunning, fully upgraded custom Montorio Home that backs onto a permanent full tree line!. This home boasts nearly 2450 sq.ft. of thoughtfully designed living space featuring a main floor bedroom with Ensuite—ideal for guests or home office. Additionally you will find a ½ bath half and a huge mudroom. An open-to-above living room with soaring ceilings, a spacious kitchen with walkthrough pantry, huge island and 9’ ceilings throughout the main. The side entrance to the basement offers future suite potential. Upstairs includes 3 spacious bedrooms, a versatile bonus room, and 2 full bathrooms. The luxurious primary and his and her walk-in closets. Includes: Smart Home System, triple pane windows, HRV system, gas water heater. (id:62055)
RE/MAX Professionals
#15 17603 99 St Nw
Edmonton, Alberta
This beautiful well cared for bungalow half duplex is located in the well maintained adult complex of Castlebrook Village. Built by Heredity Homes, this original owner home is fully finished with well laid out living space. Main floor 9’ ceilings with crown molding throughout. Large kitchen with oak cabinets, corner storage pantry and centre island with breakfast bar. The patio doors lead to a private east facing deck. Relax in the large living room with a corner natural gas fireplace. Primary bedroom with 3 pc ensuite & walk in closet, a second bedroom/flex room at the front of the home, 4-piece bathroom and stackable laundry closet complete the main floor. Lower level features a huge family room, 2 large bedrooms and another 4-piece bathroom. New hot water tank and water softener system. The exterior has a covered front porch & a beautiful private yard. Oversized insulated double attached garage for parking and storage. Located close to shopping, transit and easy access to the Anthony Henday. (id:62055)
Royal LePage Arteam Realty
#35 723 172 St Sw
Edmonton, Alberta
Discover your dream home in the sought-after Windermere community! This fabulous fully-finished residence is move-in ready, featuring central A/C, an open-concept main floor for seamless living and entertaining, a lovely living room, and a gourmet kitchen with light-toned cabinetry, top-of-the-line stainless steel appliances, sleek quartz countertops and elegant lighting. Sliding patio doors lead to a balcony, ideal for morning coffee or summer gatherings. Upstairs, find convenient laundry area and 3 generous bedrooms, including a king-sized primary suite with a spacious walk-in closet and adjoining 4-pc ensuite for luxury and privacy. Additional highlights include an additional bedroom and bathroom in basement, double-attached garage and a new HWT(2024). Located in a prime spot near shopping, resturants and all amenities. Quick and easy access to Ellerslie Road and Henday Drive, this home offers a low-maintenance, convenient lifestyle in a vibrant community. (id:62055)
Exp Realty
#71 230 Edwards Dr Sw
Edmonton, Alberta
Welcome to this inviting townhome in the family-friendly community of Ellerslie! Step inside and you’re greeted by a bright foyer that opens into a spacious living room anchored by a cozy fireplace, the perfect spot to unwind after a long day. The open-concept layout flows seamlessly into the dining area and kitchen, creating an ideal setup for both everyday living and entertaining guests. A convenient two-piece bath and access to the attached garage complete the main floor. Upstairs, you’ll find three comfortable bedrooms, including a generous primary suite with plenty of closet space. The upper level also features a full four-piece bath and a thoughtful hall layout that keeps everything connected yet private. Outside, enjoy a low-maintenance yard, great for morning coffee or summer BBQs with extra space for kids or pets to play. Located close to schools, parks, shopping, and quick access to major routes, this home blends comfort, convenience, and value perfectly. (id:62055)
Real Broker


