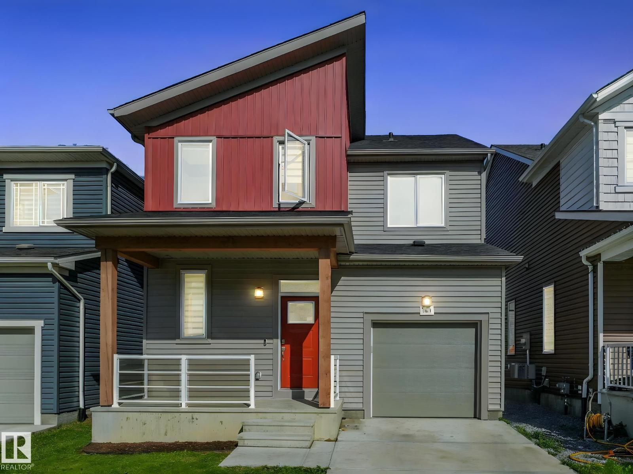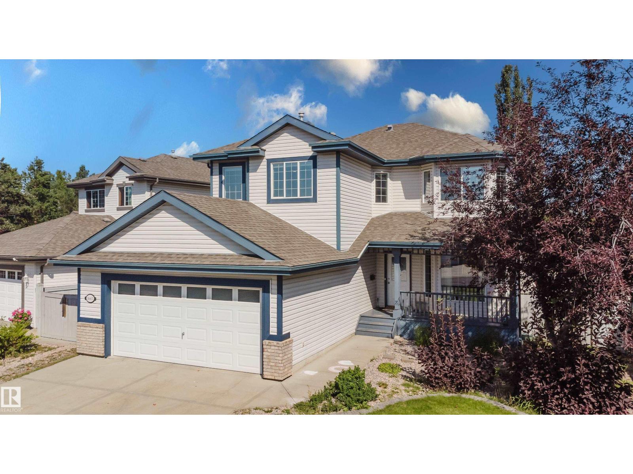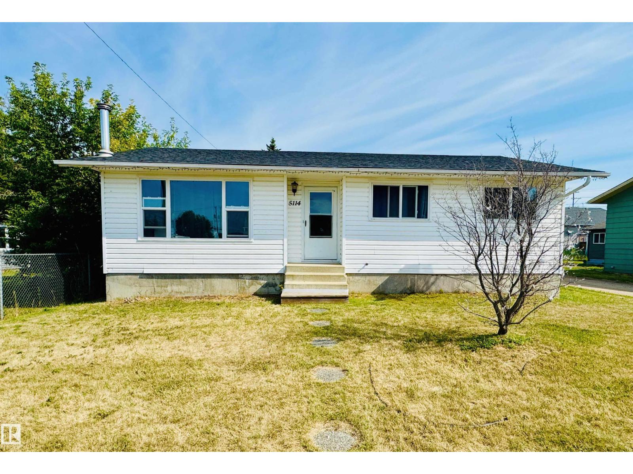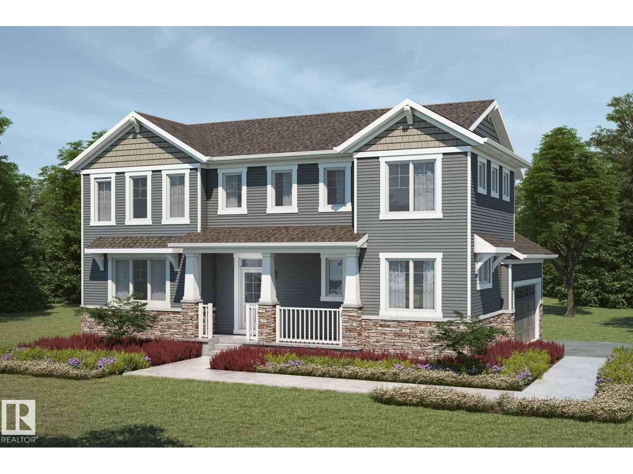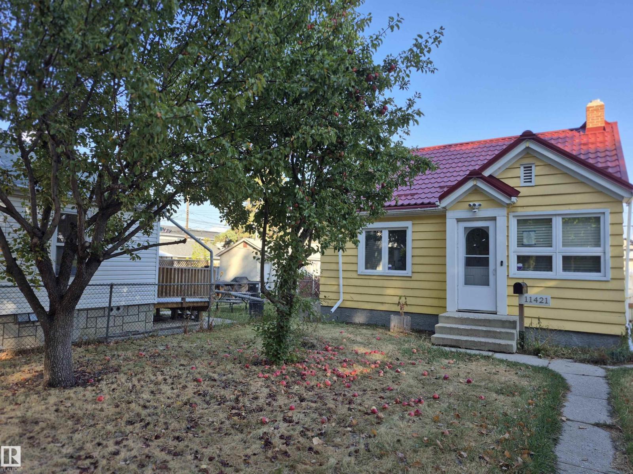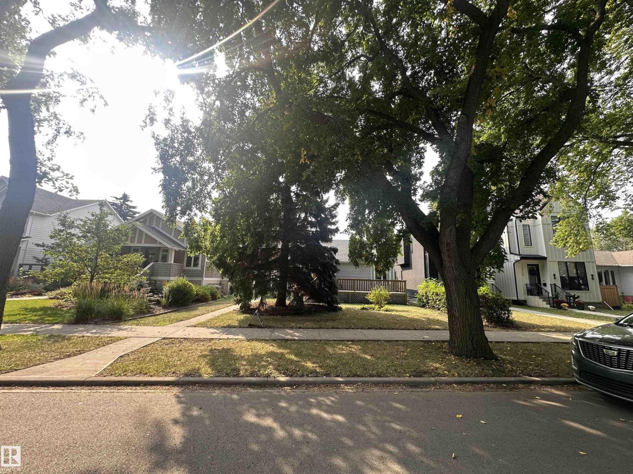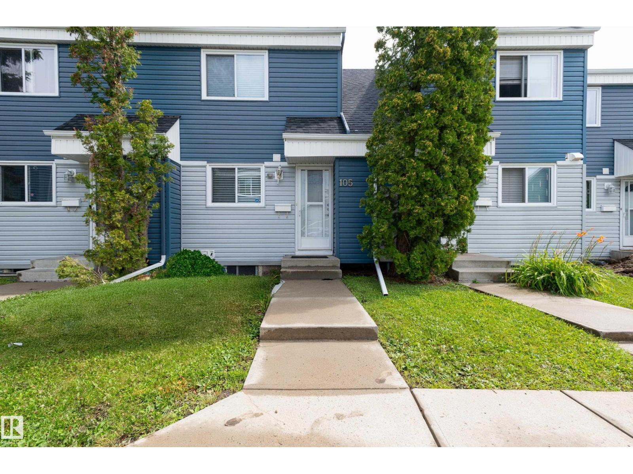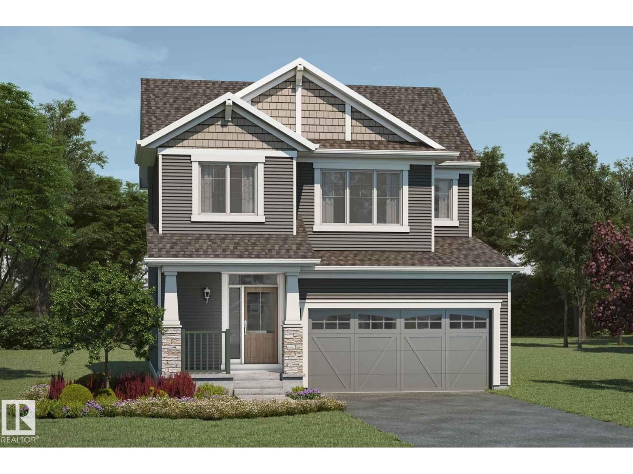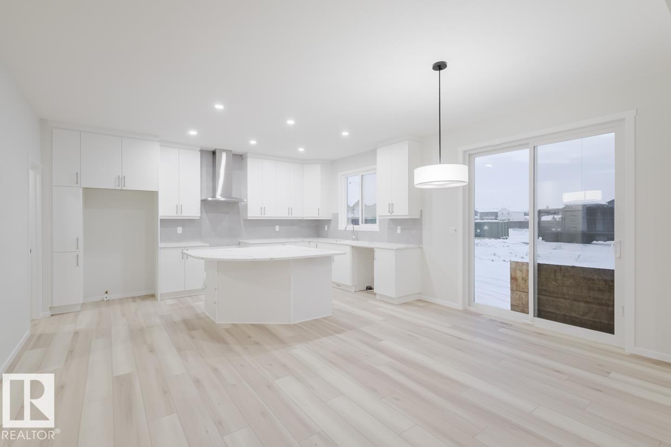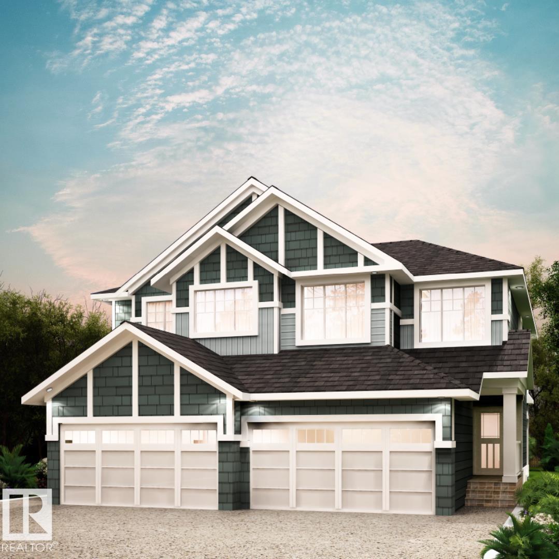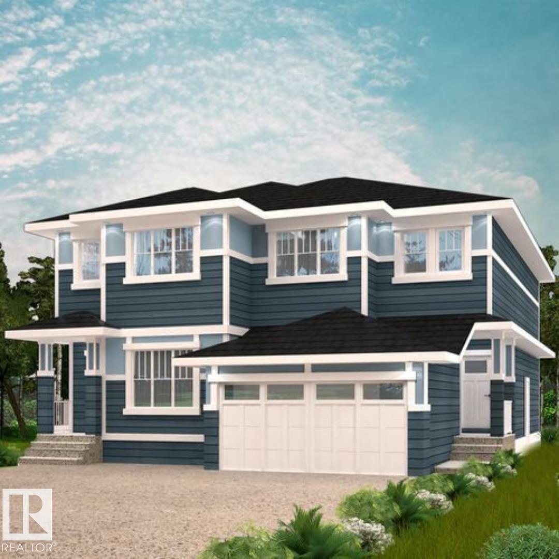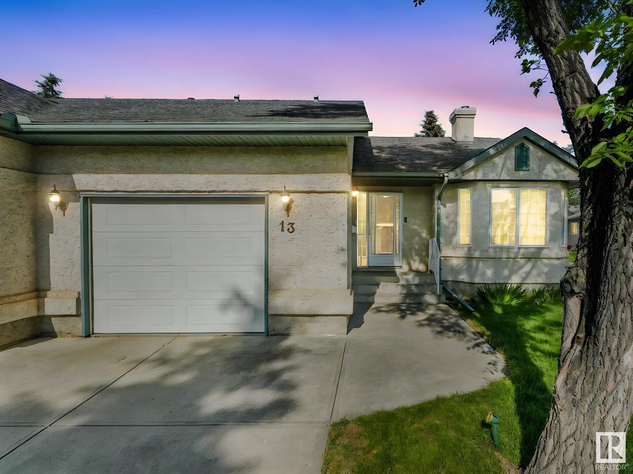1631 203 St Nw
Edmonton, Alberta
Welcome to this beautiful home in the heart of Stillwater! the foyer welcomes you with gorgeous luxury vinyl plank, 9 FEET ceilings and a well cozy well thought layout! walking down the hallway you'll see EAST FACING big BRIGHT windows, Stunning kitchen with soft close cabinets, SS appliances, Quartz Countertops and beautiful lighting combination across the whole main floor! The living room is Spacious with a Stunning CUSTOM built ceramic tile electric FIREPLACE for those cozy nights! Down the stairs is a 2 PC bath with 12 FT ceilings which is private for you & your guests! Upstairs you have 2 well sized rooms, A huge Common 4 PC BATH! The EAST Facing primary bedroom is flooded with natural light, is VERY spacious with a 5PC stunning upgraded bathroom with dual-sink, non ceramic tile,Tub & standing shower! This area has a leisure center for community members only, it features a SKATING/BASKETBALL court, WATERPARK, PLAYGROUND for kids! School is also being built soon within walking distance! DONT MISS OUT! (id:62055)
Initia Real Estate
1665 Glastonbury Bv Nw
Edmonton, Alberta
Welcome to this beautifully upgraded 2,244 sq.ft.Spacious 2-Storey in Glastonbury home featuring an open-concept main floor with a fully renovated kitchen, oversized island, and new vinyl flooring throughout. Bright living room with fireplace, plus a private office and t pice bath. Upstairs offers 3 bedrooms including a primary with walk-in closet & ensuite, a bonus room, and another full bath. Basement is fully finished with 2 bedrooms, full bath, and plenty of living space. Enjoy summer evenings on the deck overlooking the walking path— Recent upgrades include new zebra blinds, all new pot lights and flooring throughout . Fantastic location close to schools, shopping, and all amenities, with quick access to Anthony Henday. A perfect blend of comfort, style, and convenience! (id:62055)
RE/MAX River City
5114 52 Av
St. Paul Town, Alberta
Perfect Starter Home! This 1,100 sq ft bungalow is the ideal choice for first-time buyers! Featuring 5 bedrooms and 2 full bathrooms, there’s plenty of space for a growing family or home office needs. Recent updates include new vinyl plank flooring throughout the main floor and basement, plus freshly painted ceilings and walls for a bright, modern feel. Enjoy the large, fully fenced backyard—great for kids, pets, or entertaining. Major upgrades include new windows (2021), shingles (2016), and a high-efficiency furnace (2017). With all the big-ticket items taken care of, you can simply move in and enjoy. Don’t miss this affordable, move-in-ready gem! (id:62055)
Century 21 Poirier Real Estate
848 Stillwater Bv Nw
Edmonton, Alberta
LARGE CORNER LOT! Brand New Home! This stunning NORQUAY detached home offers 4 bedrooms and 3 FULL bathrooms! The open concept and inviting main floor features 9' ceilings, full bedroom and bathroom with stand up shower. The kitchen is a cook's paradise, with included kitchen appliances, quartz countertops, waterline to fridge and pantry. Upstairs, the house continues to impress with a bonus room, walk-in laundry, full bath, and 3 bedrooms. The master is a true oasis, complete with a walk-in closet and luxurious ensuite with double sinks and separate tub/shower. Enjoy the added benefits of this home with its double attached garage, side entrance, gas line off the rear, basement bathroom rough ins and front yard landscaping. Enjoy access to amenities including a playground, planned schools, commercial, a wetland reserve, and recreational facilities, sure to compliment your lifestyle! HOA Fee. UNDER CONSTRUCTION! Photos represent floorplan, colours, and finishes. Actual build may vary. (id:62055)
Mozaic Realty Group
11421 83 St Nw
Edmonton, Alberta
Fully renovated cute bungalow with delicious fruit trees, upon entry open concept kitchen and living room with brand new flooring, new kitchen cabinets plus stainless-steel appliances. main floor laundry is a plus. this floor come with 2 bedrooms and a washroom. basement has entrance from the outside with kitchenet washroom and laundry. electrical panel, furnace and water tank are brand new. close to all amenities shopping, schools, (id:62055)
2% Realty Pro
14019 106 Av Nw
Edmonton, Alberta
Incredible opportunity to improve an existing bungalow style home with double garage or build a dream home on this beautifully situated lot. Surrounded by mature trees, well maintained properties, wide street and easily accessible back alley. Great neighbourhood of Glenora with convenient access to main routes and vibrant life of Downtown. (id:62055)
Century 21 All Stars Realty Ltd
#105 14707 53 Av Nw
Edmonton, Alberta
Welcome to this beautifully updated 2-bedroom home in the highly desirable Riverbend Community of Brander Gardens! Ideally located just steps from top-rated schools, parks, playgrounds, scenic walking trails, public transit and shopping centres, this home offers both comfort and convenience. The main floor features an open concept layout with a spacious living room, a cozy wood burning fireplace, and attractive laminate throughout the main floor. Patio doors lead to a private fenced backyard perfect for outdoor enjoyment. The bright dining area is adjacent to the modern kitchen which has ample cabinetry. Upstairs you will find two generous size bedrooms and a stylish 4-piece bathroom. The basement includes a laundry area and offers plenty of space for future development. Complete with 1 energized parking stall, this home would be great for first time home buyers, down-sizers or investors! Quick possession available! Some photos virtually staged with furniture (id:62055)
Real Broker
20505 16a Av Nw
Edmonton, Alberta
Brand New Home by Mattamy Homes in the master planned community Stillwater. This stunning YAMNUSKA detached home offers 3 bedrooms and 2 1/2 bathrooms. The open concept and inviting main floor features including 9' ceilings, a gourmet kitchen with included appliances, quartz countertops, waterline to fridge and a LARGE walk-in pantry. The gas line off the rear is an added bonus! Upstairs, you'll continue to be impressed with a bonus room, walk in laundry room, full bath, and 3 bedrooms. The master is a true oasis, complete with a walk-in closet & luxurious ensuite with double sinks and separate tub/shower. Enjoy the added benefits of this home with a separate side entrance, double attached garage, basement bathroom rough ins and front yard landscaping. Enjoy access to amenities including a playground, planned schools, commercial, wetland reserve, and recreational facilities, sure to compliment your lifestyle! HOA fee. UNDER CONSTRUCTION! Photos represent colour, finish, and plan. Actual build may vary. (id:62055)
Mozaic Realty Group
20510 16a Av Nw
Edmonton, Alberta
Brand New Home by Mattamy Homes in the master planned community Stillwater. This stunning SMYTHE detached home offers 5 bedrooms & 3 bathrooms! The open concept and inviting main floor features 9' ceilings, full bed and bath! The grand gourmet kitchen come with included appliances, quartz countertops, waterline to fridge and a walk-in pantry. The gas BBQ line off the rear, is an added bonus for those summer BBQ's! As you make your way upstairs, you'll continue to be impressed with the large bonus room, convenient walk in laundry room, 5 piece bath & 4 bedrooms. The master is a true oasis, complete with a luxurious ensuite with double sinks. Enjoy the separate side entrance, double attached garage, basement bathroom rough ins and front yard landscaping. Enjoy access to amenities including a playground, planned schools, commercial, a wetland reserve, and rec facilities. There is an HOA Fee. UNDER CONSTRUCTION! First (3) photos are of the interior colors, rest are of the floor plan. Build may differ. (id:62055)
Mozaic Realty Group
91 Hilton Cv
Spruce Grove, Alberta
Explore all Harvest Ridge has to offer from schools, community sports, recreation and wellness facilities, shopping and an abundance of natural amenities all close by! With over 1450 square feet of open concept living space, the Soho-D is built with your growing family in mind. This duplex home features 3 bedrooms, 2.5 bathrooms and chrome faucets throughout. Enjoy extra living space on the main floor with the laundry room and full sink on the second floor. The 9-foot ceilings on main floor and quartz countertops throughout blends style and functionality for your family to build endless memories. PICTURES ARE OF SHOWHOME; ACTUAL HOME, PLANS, FIXTURES, AND FINISHES MAY VARY & SUBJECT TO AVAILABILITY/CHANGES! $5000 Brick Credit. (id:62055)
Century 21 All Stars Realty Ltd
25 Renwyck Pl
Spruce Grove, Alberta
Fenwyck, an expansive new community in Spruce Grove which borders an 80-acre environmental reserve and offers over 40 kilometers of all-weather trails. You'll enjoy a close proximity to schools, parks, pathways, shopping and more in this beautiful community! With over 1500 square feet of open concept living space, the Soho-D from Akash Homes is built with your growing family in mind. This duplex home features 3 bedrooms, 2.5 bathrooms and chrome faucets throughout. Enjoy extra living space on the main floor with the laundry room and full sink on the second floor. The 9-foot ceilings and quartz countertops throughout blends style and functionality for your family to build endless memories. **PLEASE NOTE** PICTURES ARE OF SHOW HOME; ACTUAL HOME, PLANS, FIXTURES, AND FINISHES MAY VARY AND ARE SUBJECT TO AVAILABILITY/CHANGES WITHOUT NOTICE. (id:62055)
Century 21 All Stars Realty Ltd
#13 9420 172 St Nw
Edmonton, Alberta
Welcome to Horizon Villas – a peaceful 55+ bungalow-style condo community that truly feels like home. Tucked away in a quiet, friendly enclave, this beautifully maintained & super clean end unit offers comfort, convenience, and lifestyle. Just half a block from essential shopping, you'll love how easy it is to get what you need, when you need it. Inside, the home greets you with vaulted ceilings, an abundance of natural light, and a neutral color scheme. The open-concept layout features hardwood flooring, stainless steel kitchen appliances, and the ease of main floor laundry. With 2 bedrooms on the main floor and a 3rd in the fully finished basement, there’s plenty of space for guests or hobbies + 2.5 bathrooms ensure everyone has room to relax. Enjoy the attached garage, low condo fees, ample visitor parking, and a beautiful park-like green space just around the corner. Horizon Villas is a well-managed, sought-after community, perfect for those looking to downsize without compromise. (id:62055)
Maxwell Progressive


