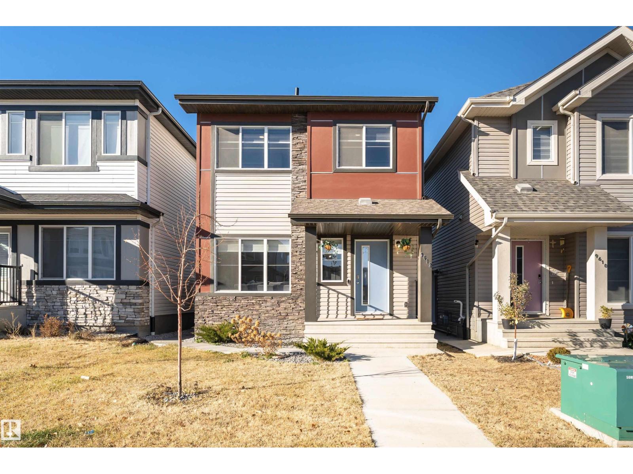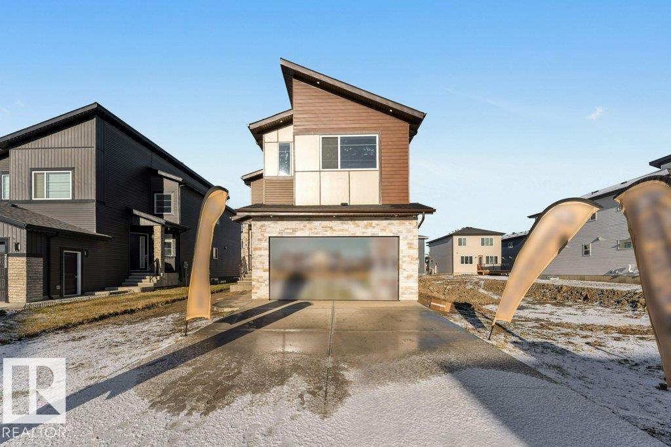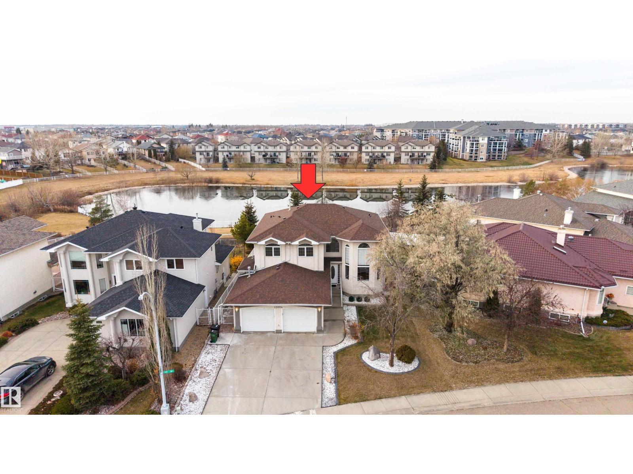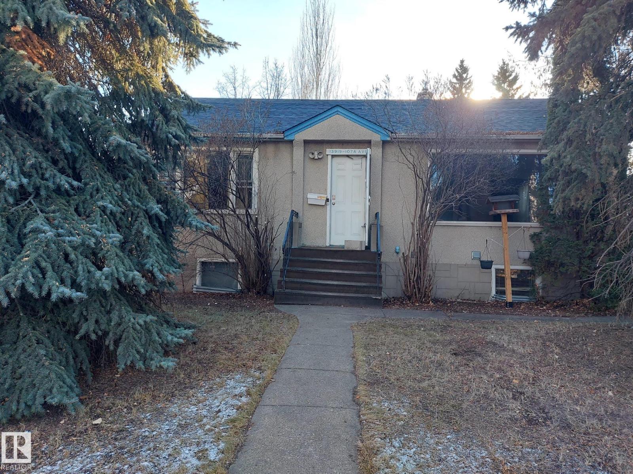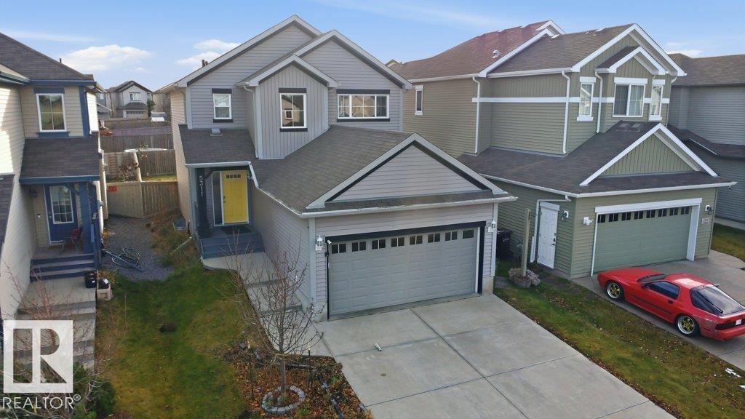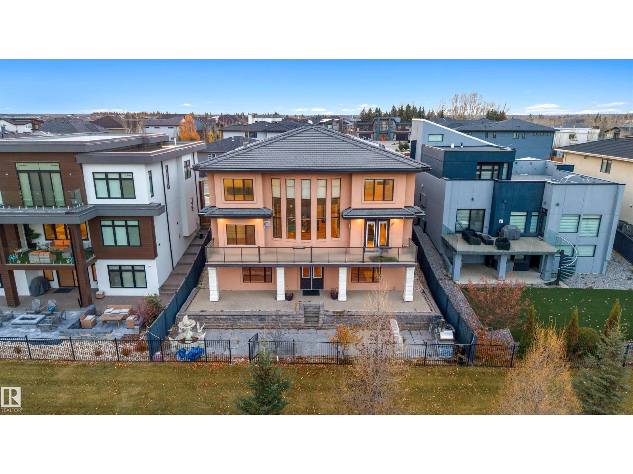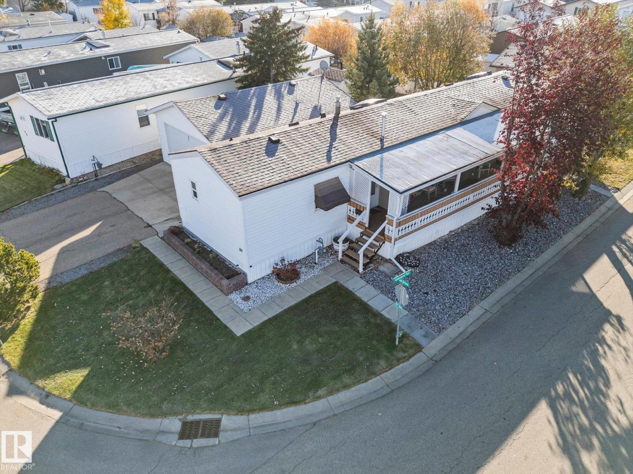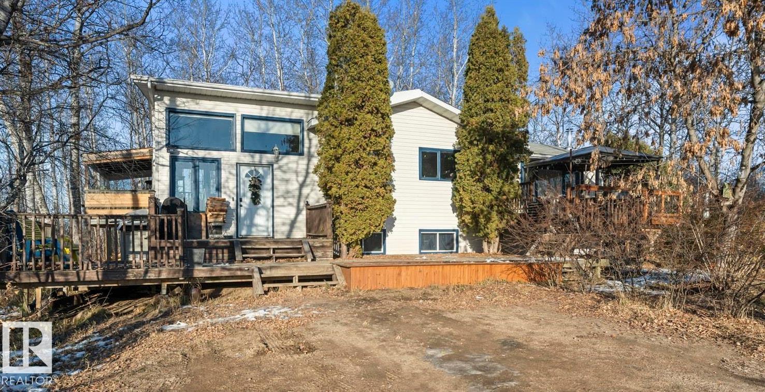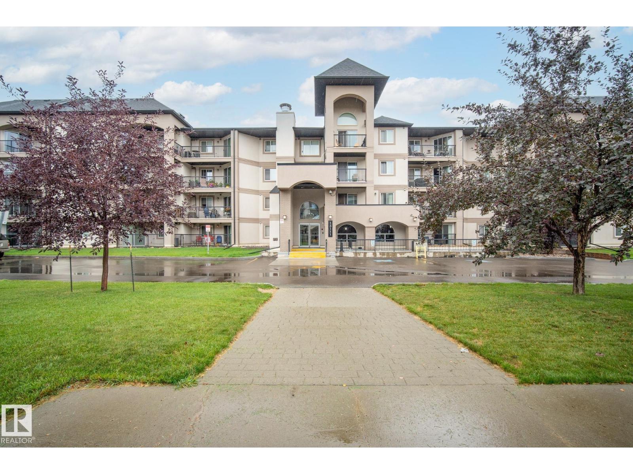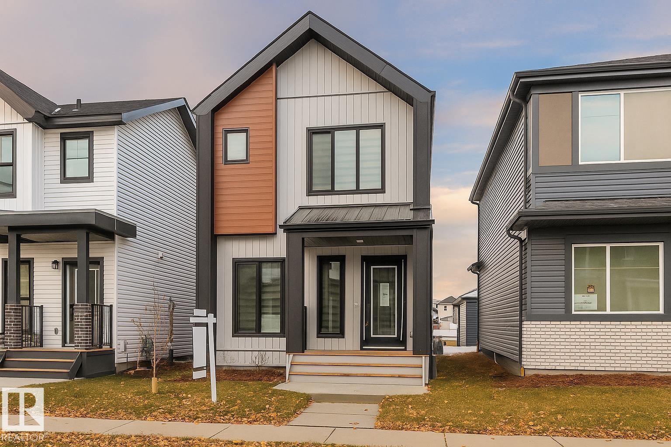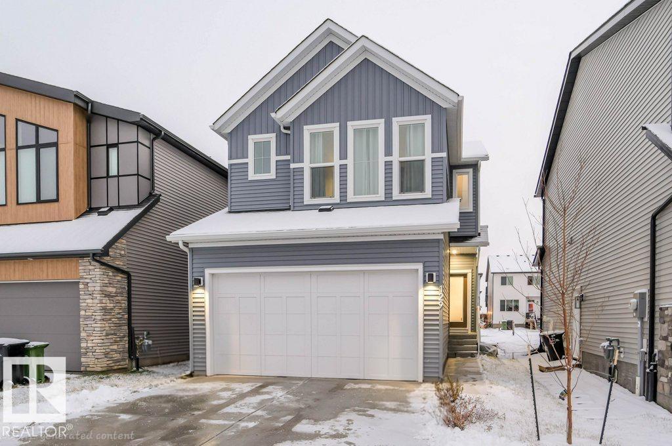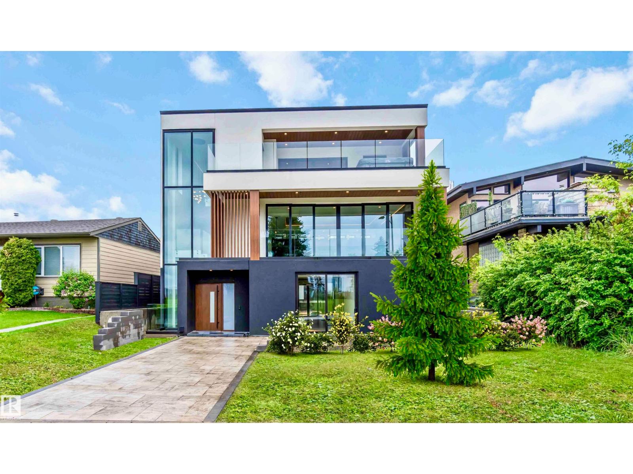9612 Colak Li Sw
Edmonton, Alberta
Home is where your story begins — and this one has plenty to tell. With over 2,400 sq. ft. of total living space, this beautifully maintained home offers an open-concept floor plan perfect for modern living. Enjoy a bright and upgraded kitchen featuring stainless steel appliances, ideal for family meals and entertaining. Upstairs, you’ll find three spacious bedrooms, including a primary suite with a walk-in closet and private ensuite bath. Convenient second-floor laundry adds everyday ease. The FULLY FINISHED BASEMENT w/ SEPARATE ENTRANCE is ready for extended family or as a mortgage helper suite, offering great flexibility. Located just a 3-minute walk to a daycare, shops, and other amenities, this home combines comfort, convenience, and community. Welcome home! (id:62055)
Coldwell Banker Mountain Central
2514 63 Av Ne
Rural Leduc County, Alberta
SHOW HOME **FURNITURE INCLUDED**BLINDS**APPLIANCES**SPICE KITCHEN, PRIVATE OFFICE ROOM AND OPEN TO BELOW CONCEPT** Discover a beautifully designed residence that blends timeless elegance with modern comfort. From the moment you step inside, you’re welcomed by an inviting foyer that opens into bright, flowing living spaces perfect for both relaxation and entertaining. The main level features a spacious living room with abundant natural light, a refined dining area, a warm and welcoming family room, and a thoughtfully planned kitchen ideal for everyday living and hosting. A private office on this level adds convenience for work or quiet retreat. Upstairs, the home offers a serene primary suite complete with a luxurious ensuite and walk-in wardrobe. Additional well-appointed bedrooms provide comfort for family or guests, complemented by stylish bathrooms and a dedicated laundry space. Soaring open-to-below features add architectural interest and a sense of openness throughout. (id:62055)
Nationwide Realty Corp
13054 158 Av Nw
Edmonton, Alberta
This property is located on a large lot backing a lake in the Oxford area. It is a short walk from a community playground and park. The home features high ceilings in the formal living room and the great room, with multiple tall windows providing natural light and views of the lake. The main floor includes a bedroom and a full bathroom. The kitchen has a gas stove. The home offers approximately 3,500 sq ft of living space, with three bedrooms upstairs, including a primary suite with space for a king-size bed, a sitting area, and an ensuite with a Jacuzzi tub and dual vanities. The upper floor also has a stackable washer and dryer. The fully finished basement includes two bedrooms, a kitchenette, a second laundry, and a full bathroom, with a separate entrance from the garage. The property has a total of six bedrooms. The backyard is landscaped. It is within a 10-minute walk to Elizabeth Finch School (K–9), and close to transit and shopping. Ample parking is available in front for guests and visitors. (id:62055)
Maxwell Polaris
5311 17 Av Sw
Edmonton, Alberta
3 BED/ 2.5 BATH/ DOUBLE ATTACHED GARAGE/ PARTIAL FINISHED BASEMENT Welcome to this beautiful 3 BED , 2.5- BATH home with a DOUBLE ATTACHED GARAGE in the vibrant community of WALKER! Featuring a modern kitchen with new GRANITE COUNTERTOPS, BACK SPLASH, GAS STOVE and 2021 stainless-steel appliances (except refrigerator). Upgrades includes NEW FLOORINGS in washrooms & NEW TOILET SEATS. The PARTIAL FINISHED BASEMENT comes with an ELECTRIC PERMIT & ROUGH - IN PLUMBING, ready for your future plans. Located close to parks, shopping, dining, and public transit, with quick access to Ellerslie Road and Anthony Henday Drive. A perfect combination of style, comfort, and convenience in South Edmonton! (id:62055)
RE/MAX Excellence
4811 Woolsey Ln Nw
Edmonton, Alberta
Exquisite WALKOUT ESTATE in prestigious Westpointe of Windermere, offering 6,152 sq.ft. of living space and BACKING ONTO SERENE GREEN SPACE. This thoughtfully designed custom home features: spacious 6 bedrooms, 6 baths (including 4 en-suites), a HEATED TRIPLE GARAGE, central A/C, high-end appliances, spice kitchen, elegant feature walls, open-to-above living area, formal dining & living rooms, BALCONY, HEATED BASEMENT FLOOR, plus a main-floor bedroom with full bath. The upper level includes: a bonus room overlooking the park and a luxurious primary suite with spa-style ensuite, jacuzzi, fireplace, and steam shower. The walkout lower level is designed for entertainment with a large recreation room, gym, bedroom, full bath, and access to a covered patio. Fully landscaped with statues and a fountain, this exceptional home combines elegance, comfort, and craftsmanship. (id:62055)
Initia Real Estate
Exp Realty
#89 3400 48 St
Stony Plain, Alberta
Located on a corner lot in the sought-after community of Meridian Meadows, this well-kept 3 bedroom, 2 bathroom modular home offers 1216 sq/ft of comfortable living. Enjoy morning coffee or evening relaxation on the spacious covered verandah with natural gas BBQ hookup. Pride of ownership shines through—this is an original-owner home with thoughtful upgrades in the last 5 years, including new toilets, fresh sod in the front yard, and a new roof on both the house and garage. The double detached garage is fully insulated and drywalled, providing excellent storage, infloor heat and a separate man cave. A rare opportunity to enjoy relaxed living in one of the area’s favorite communities. (id:62055)
Century 21 Masters
42003 55 Hi
Rural Bonnyville M.d., Alberta
Country Living Minutes from Cold Lake! Nestled on 8.5 picturesque acres overlooking open fields and tranquil water views, this beautiful property offers peace, privacy, and endless possibilities — with no neighbours in sight! The wrap-around deck is perfect for soaking in the surrounding nature. Inside, you’ll find over 1,650 sq. ft. of living space designed with family comfort in mind. The main floor features a spacious kitchen with tons of cupboard space, open to both a cozy breakfast nook and a formal dining area. The bright living room boasts a large picture window and direct access to the front deck — perfect for entertaining or relaxing. Completing the main level are 3 bedrooms, including a primary suite with a massive walk-in closet, plus a full 4-piece bathroom. Basement provides even more room for the family, with a large family room warmed by a wood stove, two additional oversized bedrooms, and walkout access to the back deck. Perfect property, and location to start your hobby farming! (id:62055)
Royal LePage Northern Lights Realty
#202 13111 140 Av Nw
Edmonton, Alberta
CARE FREE LIVING! EXCEPTIONAL VALUE in this IMMACULATE 2 Bedroom/ 2 Bathroom Original Owner Condo Backing East onto the Court Yard / Road access to the Palisades Park Villas. This Open Concept Condo offers a Functional Kitchen with an Abundance of Cabinets & Eating Bar overlooking the Dining Area & Spacious Living room. The Primary Bedroom features a Walk-In Closet & 4pce Ensuite. The 2nd Bedroom is adjacent to the 3pce Main Bathroom. Other Features: Storage/Laundry room, A/C, East Facing Covered Balcony w/a Gas Line & One Parkade Stall w/a Storage Cage. (id:62055)
Maxwell Devonshire Realty
2929 Coughlan Gr Sw
Edmonton, Alberta
Welcome to 2929 Coughlan Green SW — a stunning 2-storey home in the desirable community of Chappelle Gardens! Step inside to an open-concept main floor featuring 9-ft ceilings, large windows, and a bright, spacious layout. The modern kitchen offers stainless steel appliances, ample counter space, and sleek cabinetry, flowing seamlessly into the dining and living areas—perfect for entertaining or family gatherings. Upstairs, iron spindle railings lead to a large primary suite with walk-in closet and private ensuite, plus two additional bedrooms, a full bath, and convenient upper-level laundry. Located close to parks, trails, schools, shopping, and major routes, this home combines modern style, comfort, and everyday functionality. (id:62055)
Exp Realty
129 Paisley Gate Ga Sw
Edmonton, Alberta
Discover the perfect blend of modern living and smart investment in Edmonton's Paisley community. This impressive 2,587 sqft home is designed for both luxury and income generation. The main floor features a bright, open-concept layout where the living area flows seamlessly into a stunning kitchen equipped with high-end stainless steel appliances. Upstairs, you'll find a versatile bonus room, a generous primary bedroom with a spa-like ensuite, and additional bedrooms. The legal, finished basement is a true gem—a self-contained suite with its own kitchen and living area, offering an excellent opportunity for rental income to help with your mortgage. With a total of four bedrooms, two full kitchens, and two separate living areas, this property provides incredible flexibility for a growing family or an investor. The double attached garage and prime Paisley location, close to amenities and schools, complete this incredible package. Don't miss your chance to own this remarkable home! (id:62055)
Cir Realty
8915 Strathearn Dr Nw
Edmonton, Alberta
Discover unmatched luxury in this award-winning Mass Timber home-the 1st of its kind in Alberta-offering over 6300sqft of living space across 4 levels. Designed by POSTMARK w/custom millwork by Scott Arthur, this architectural showpiece is perfectly positioned to capture stunning valley views & exemplifies modern sophistication. The top floor is a serene retreat, featuring a spacious primary suite with a walk-through closet, spa-inspired bathroom & a private hot tub with panoramic views. Thoughtful details include in-floor heating, 2 elegant F/P & timeless finishes. On the main floor, a refined library with a built-in humidor leads through a hidden entrance to a private poker room/ventilated cigar lounge—an exceptional space for entertaining. The media room delivers the ultimate cinematic experience, while the 1 bedroom, 1 bath garage suite offers versatile guest or rental potential. A double detached garage completes this remarkable property. This home is more than a residence—it’s a bold statement! (id:62055)
Exp Realty


