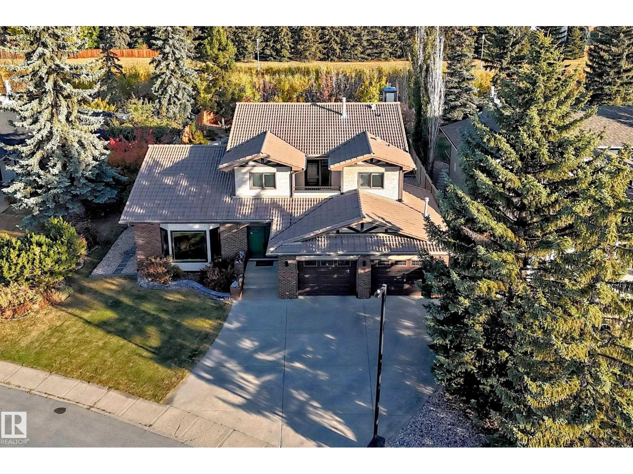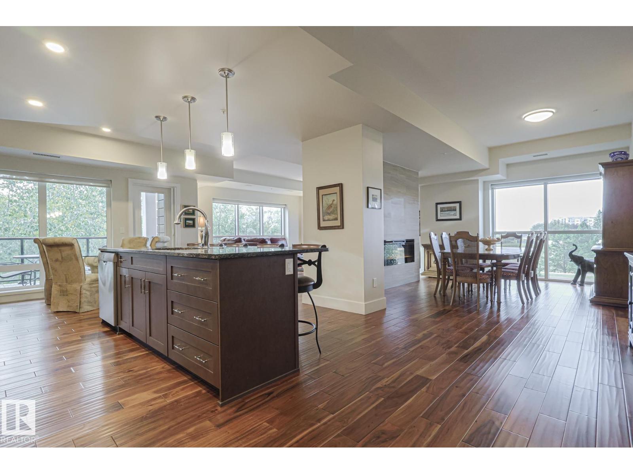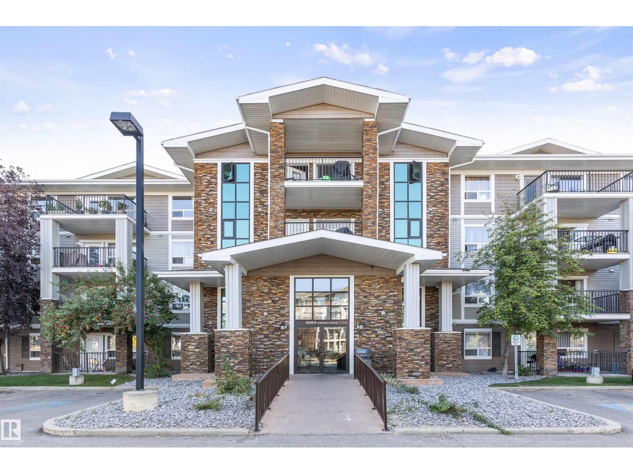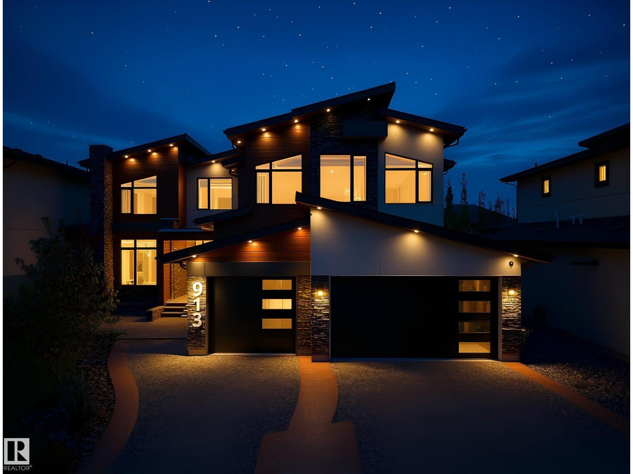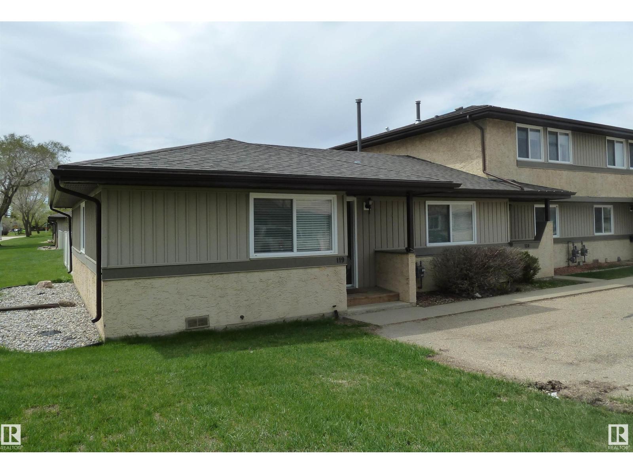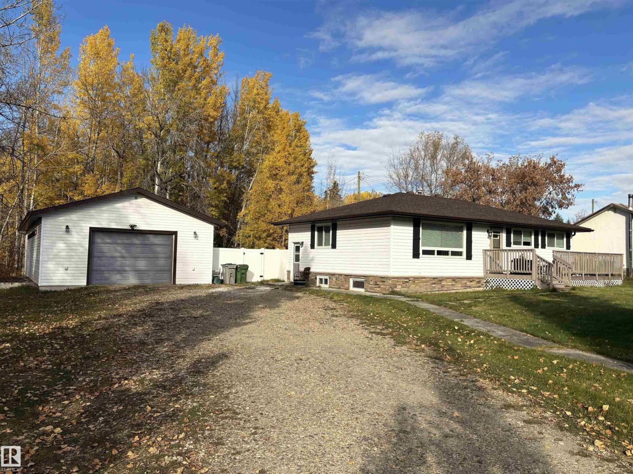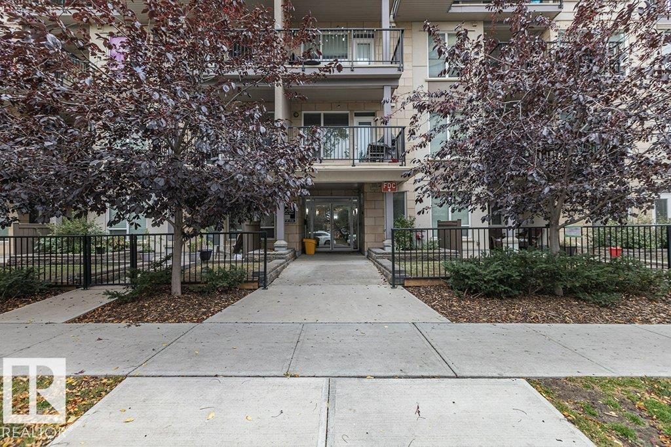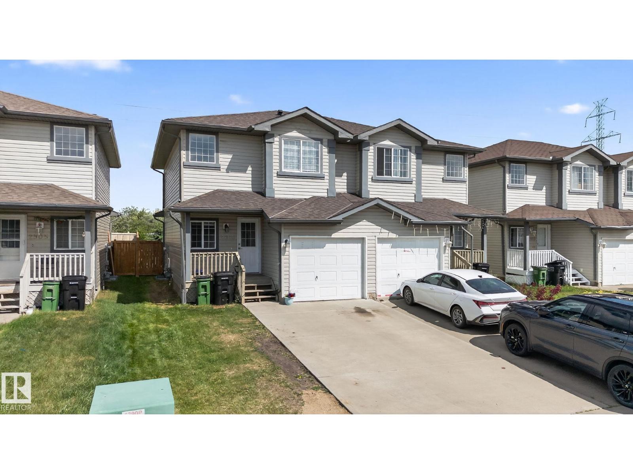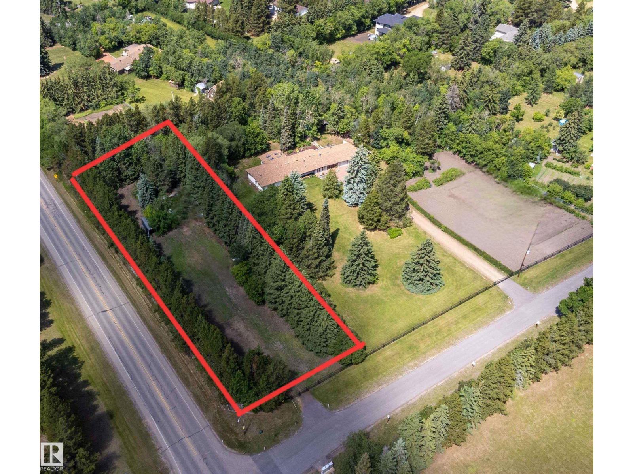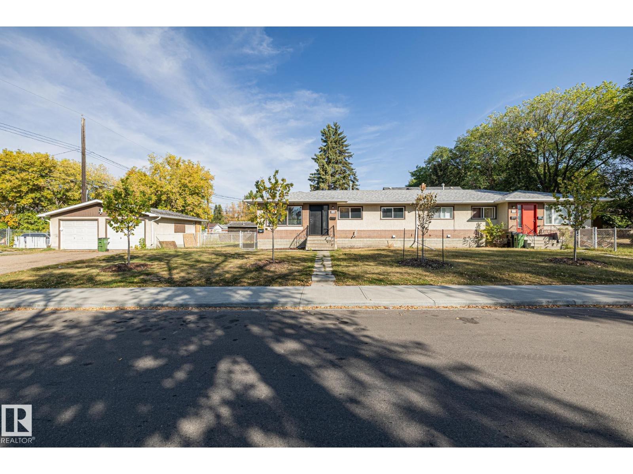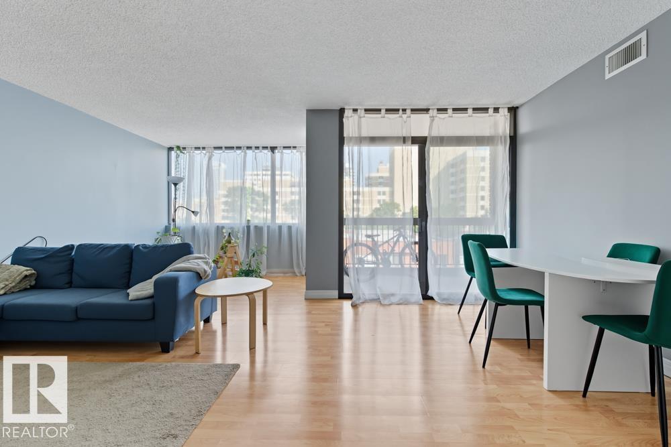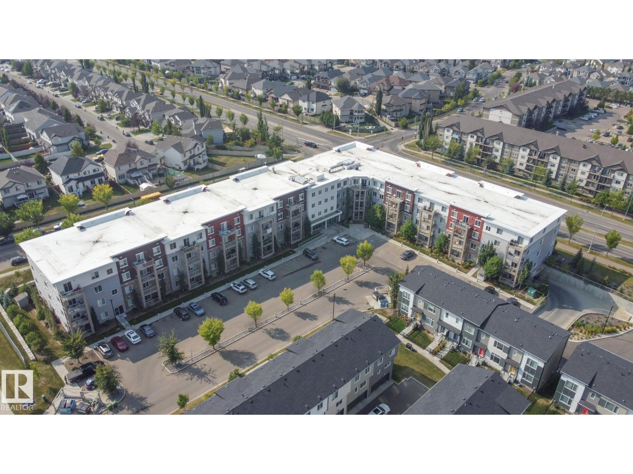53 Blue Quill Cr Nw
Edmonton, Alberta
Blue Quill Estates Gem! Ace Lange–built two-storey estate home featuring a spacious 1,800 sq. ft. main floor — an entertainer’s dream. Over the years, this house has undergone many impressive upgrades. The stunning backyard is a private oasis bordering green space and walking trails, with a large setback from neighbouring Westbrook Drive. Recent upgrades include A/C, a heated garage, triple-pane windows and exterior doors, leaf-filter gutters, an inground sprinkler system, a clay-tile roof, low-maintenance decking, fencing, updated landscaping, and fully renovated bathrooms. The main-floor den can easily be converted into a bedroom. The property is located close to the Derrick Golf & Winter Club, Westbrook Elementary, and Vernon Barford Jr. High School. (id:62055)
Sterling Real Estate
#301 200 Bellerose Dr
St. Albert, Alberta
Live in St. Albert's marque river valley development, this gorgeous 1732sf unit,w/ 2 bed, 2 bath+DEN. Has all the upgrades including, granite counter tops, amazing cherry wood floors, beautiful maple cabinetry, back to back fireplaces, a chef's kitchen w/stainless steel appliances and a gas cooktop/built -in oven and microwave, a spa-like primary retreat w/ensuite and walk-in closet. Relax on you spacious balcony, enjoying the natural beauty of the river valley w/privacy provided by large trees near the quiet pathway. Included with this unit is the DOUBLE GARAGE in the heated parkade, on the same level as the unit just meters away. This property is great for entertaining with family and friends or enjoy one of the nice restaurants in the complex. Other amenities include fitness facility, rooftop patio, event room and guest suite. A luxurious place to call home. Original owner, meticulously maintained. SW Corner Unit with lots of natural light and beautiful sunsets. (id:62055)
RE/MAX Professionals
#1432 9363 Simpson Dr Nw
Edmonton, Alberta
Discover this bright & welcoming TOP FLOOR 2 bedroom, 2 bathroom condo in desirable South Terwillegar. With SOARING VAULTED CEILINGS & an open-concept design, the space feels airy & comfortable from the moment you step inside. The kitchen has s/s appliances & is seamlessly connected to the living room & opens onto a balcony- perfect for your morning coffee or evening unwind. The primary suite offers a walk-through closet leading to a full ensuite, while the 2nd bedroom & bathroom are thoughtfully positioned on the opposite side for privacy. Practical features include IN-SUITE LAUNDRY WITH PLEANTY OF IN-SUITE STORAGE & a TITLED PARKING STALL. With easy access & egress to the Anthony Henday, schools, parks, shopping, transit & the Terwillegar Rec Centre, this home checks every box. Ideal for first-time buyers, downsizers, or investors! (id:62055)
Exp Realty
913 Wood Pl Nw
Edmonton, Alberta
Exclusive rare gem in the heart of Edmonton’s most desired community – Windermere! This stunning custom-built masterpiece offers nearly 6000 sq.ft. of luxury living space including a fully finished basement. Situated on a wide lot with triple attached garage and impressive frontage, this home features an open concept layout with den w/glass doors, open-to-above ceilings, and a chef’s dream kitchen with U-shaped island, built-in appliances, and cabinet-matched doors. Formal dining area opens to a serene backyard with mature trees, large deck, and mini water pond. Main floor bedroom with 3pc ensuite. Upstairs showcases a lavish primary suite with wet bar, sitting area, & spa-style ensuite w/steam shower, plus 2 additional bedrooms w/ensuites and a bonus/flex room with built-in office cabinetry. Fully finished basement with in-floor heated tiles, rec room, gym, theatre, side entry, and additional bed & bath. Control4 Smart Home Automation throughout. A true showstopper—see it to believe! (id:62055)
Century 21 Quantum Realty
#119 8930 99 Av
Fort Saskatchewan, Alberta
BUNGALOW - End Unit in Country Side !! This THREE Bedroom home features an upgraded OAK kitchen with Garden door to fenced back yard - great for summer BBQ's. Laminate floors run through out the Living room - Dinning area and all 3 bedrooms. Primary bedroom has entry to main bath from Bedroom. Lower level has a great start on the Rec Room - Den and Flex room - even Rough in plumbing for a second bathroom in the basement. Pet friendly complex with Board approval so the fenced in yard is ideal. This complex is well maintained and is located close to River Valley walking/biking trails - Public Transit - Shopping of all kinds and close to Schools and Parks. (id:62055)
Royal LePage Noralta Real Estate
5036 53 Ave
Breton, Alberta
This well-maintained 3-bedroom bungalow sits on a large double lot with a detached 24' x 48' garage and backs directly onto the golf course. The 1,072 sq. ft. home features a bright, functional layout with a spacious kitchen, open living and dining area, upgraded bathroom and two comfortable bedrooms on the main floor. The third bedroom has been converted into a convenient main-floor laundry room with French doors leading to the back deck. Downstairs, the finished basement offers even more living space with an additional bedroom, a 3-piece bath, large family room and a versatile flex room perfect for hobbies, crafts, or a home gym. The fully fenced backyard features low-maintenance fencing, offering both privacy and a safe space for pets. The oversized garage provides plenty of room for parking multiple vehicles or setting up a workshop, complete with 220V power. There’s also ample space to park an RV in the front yard. All furniture in the home can be included, making this a move in-ready opportunity. (id:62055)
Moore's Realty Ltd.
#305 9907 91 Av Nw
Edmonton, Alberta
Step into the bright and welcoming charm of this 3rd -floor two-bedroom condo! You’ll love having Mill Creek and the River Valley trails just outside your door, with trendy shops, restaurants, and cafes as your friendly neighbours. The University of Alberta and downtown are only minutes away, keeping you close to all the action. Inside, the sunlit living room offers the perfect mix of comfort and privacy—ideal for cozy nights in or entertaining friends. Step out onto your deck to sip your morning coffee, enjoy a good book, or watch the world go by. With heated underground parking to keep things simple, city living has never looked so good. Don’t miss your chance to call Studio on the Hill home! (id:62055)
Exp Realty
2903 30 St Nw
Edmonton, Alberta
Welcome to this beautifully upgraded duplex in Silverberry — offering excellent value and no condo fees! With almost 1,200 sq ft of thoughtfully finished space, this 3-bedroom, 1.5-bath home includes a single attached garage and a long list of 2020 improvements. Updates include new siding, roof, windows, doors, concrete driveway, furnace, hot water tank, and modern plumbing and electrical systems. Inside, you’ll find quartz countertops, full-height tile backsplash, sleek kitchen cabinetry, LED lighting throughout, durable laminate flooring, upgraded closet shelving, ceramic tile, plush carpet, and an electric fireplace for added charm. The spacious backyard is fully landscaped and features a full-width deck—perfect for summer evenings. The basement has roughed-in plumbing and is ready for your future plans. Located in a family-friendly neighborhood close to parks, schools, and shopping. Move-in ready and priced to impress! (id:62055)
Maxwell Devonshire Realty
#24 25012 Sturgeon Road
Rural Sturgeon County, Alberta
BUILD YOUR DREAM HOME IN THE MATURE COMMUNITY OF STURGEON CREST! This beautiful JUST OVER 1-ACRE CORNER LOT is the perfect place to build your dream home. Located in a peaceful, family-friendly subdivision surrounded by gorgeous estate homes, you’ll love the space and privacy this property offers. Enjoy country living with the convenience of being just minutes from St. Albert and Edmonton. The corner location offers great options for your home design, additional parking, and a potential future shop. The best part is that the community is serviced by municipal water and will require a low-pressure septic system. Experience the charm and tranquility of Sturgeon Crest, the perfect spot to call home! (id:62055)
Sable Realty
8504 121 Av Nw
Edmonton, Alberta
4 LEGAL SUITES! 10 Bedrooms side by side DUPLEX and a DOUBLE GARAGE! Located on a 50x148 Sq ft CORNER Unit! COMPLETELY RENOVATED with 4 redone kitchens, S/S appliances, redone bathrooms, new flooring, paint and baseboards. Other improvements include a 2011 roof, Vinyl Windows, high efficiency furnaces, 100 AMP electrical panels for each side, plus 2 fenced yards. This is the perfect, turnkey, buy and hold, w/ a long term land play! Located on a 90 degree corner lot with a boulevard and city sidewalks, back alley access from the side of the property, a nearby fire hydrant, and electrical lines on your side of the alleyway. This Property is also great for cash flow with a gross total Monthly rental income is $7200+ and total monthly costs traditionally floating around 2200-2600 / month, taking into consideration a vacancy rate of 5%, this property has an NOI of approximately 54-55k / year. This property has a Cap rate of OVER 7% at the current list price. A MUST SEE! (id:62055)
Logic Realty
#504 10025 113 St Nw
Edmonton, Alberta
The Perfect Creative Space with Professional Appeal. With nearly 950 SQFT in a quiet CONCRETE/BRICK building, this home boasts a BRIGHT and generous living space with room to play guitar overlooking downtown. The open layout blends into the dining area making it ideal for entertaining. The sleek kitchen with tons of NATURAL LIGHT has plenty of room to create your favourite meals. The surprisingly ENORMOUS BEDROOM includes a FULL-WALL CLOSET and private 4PC ENSUITE. Are you a lone wolf and need a home office or hobby space even a nursery? The 2nd BEDROOM with frosted barn doors is the perfect solution. IN-SUITE LAUNDRY and storage complete the interior + secure underground parking add more function. With downtown amenities, restaurants, RIVER VALLEY TRAILS, and LRT all nearby, this condo delivers the ultimate urban lifestyle. A fantastic opportunity for creatives, professionals, or FIRST-TIME BUYERS alike! (id:62055)
Exp Realty
#201 812 Welsh Dr Sw
Edmonton, Alberta
Welcome to this air conditioned bright corner unit in a prime Southeast Edmonton location! Boasting extra windows that flood the home with natural light. Enjoy your own private balcony, perfect for morning coffee or evening sunsets. Step inside to a fantastic open-concept layout featuring a spacious kitchen with an oversized walk-in pantry, plenty of cabinet space, and a handy desk area for work or study. The large living and dining areas are framed by 9' ceilings, giving the space an expansive, airy feel. There are two generous-sized bedrooms, including a master suite with a walk-through closet and a luxurious en-suite bathroom with dual counters and plenty of storage. Comes with a 2nd full bathroom, in-suite laundry, and additional storage, underground parking (#54) for year-round convenience, and a prime location with easy access to public transit, schools, shopping, and grocery stores. With a huge floorplan of 959 square feet! Don’t miss the chance to make this beautiful condo your new home! (id:62055)
RE/MAX River City


