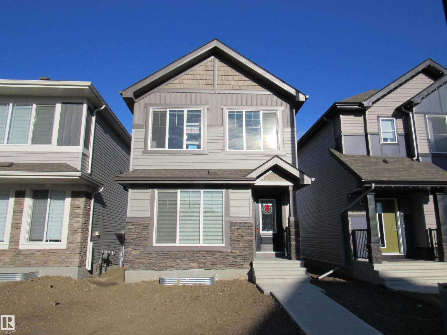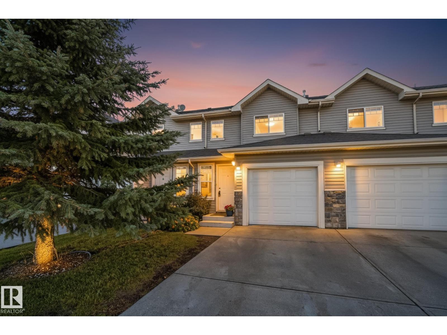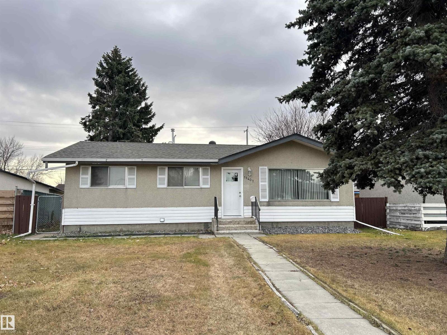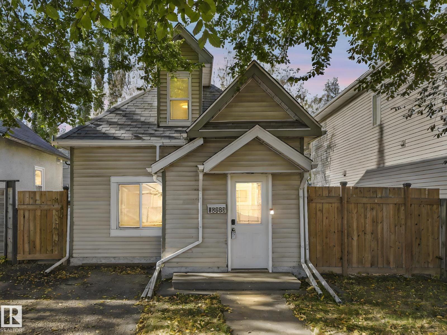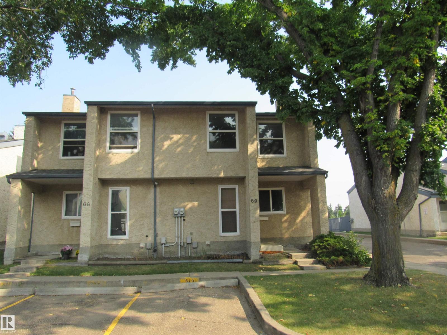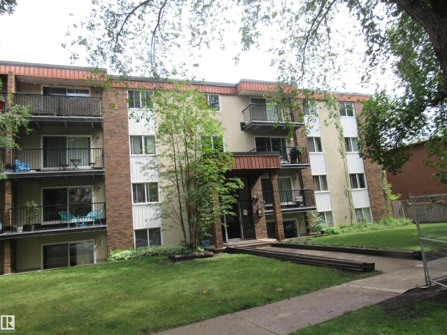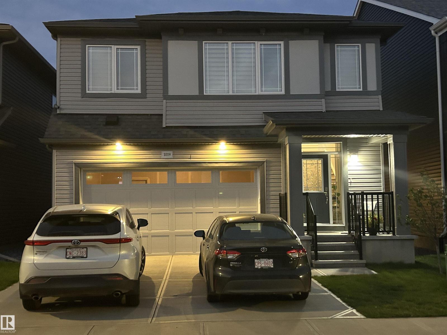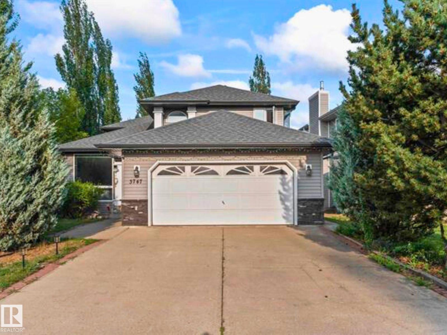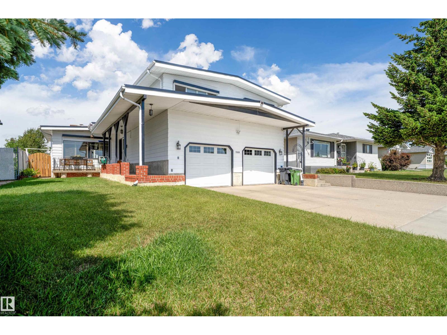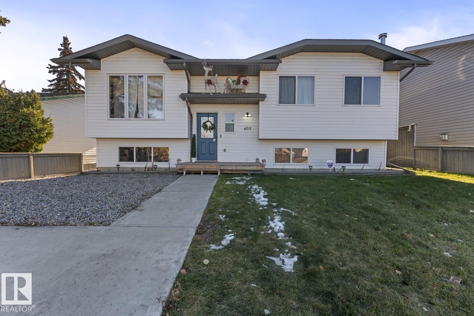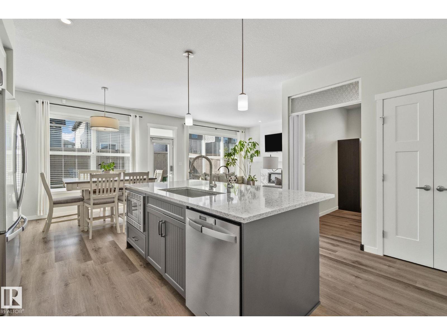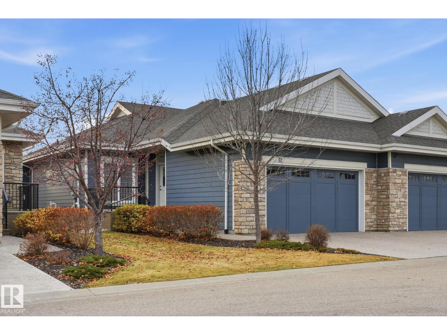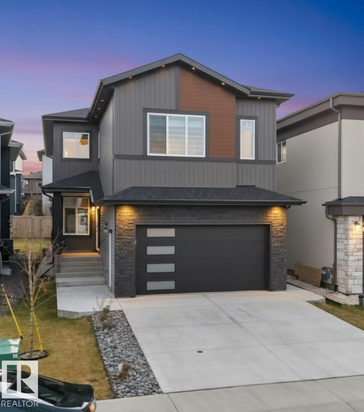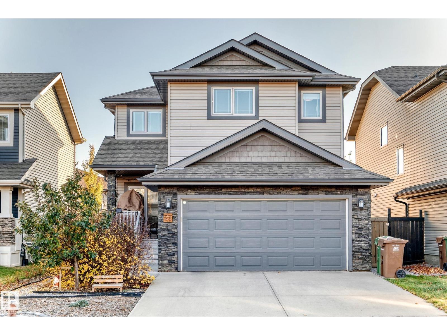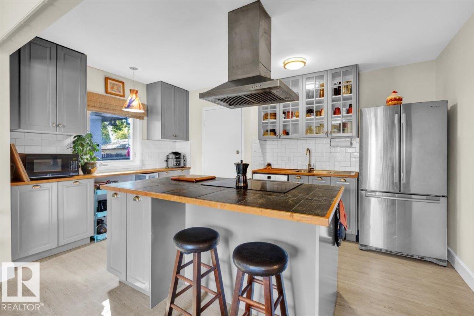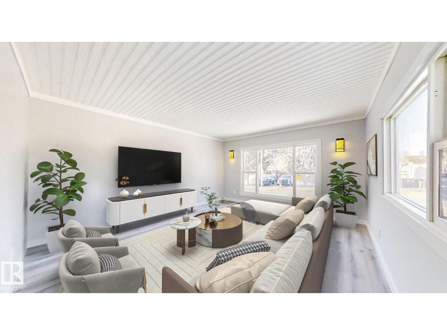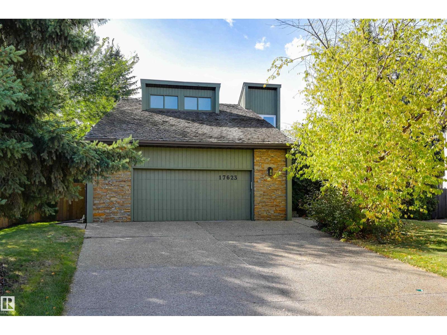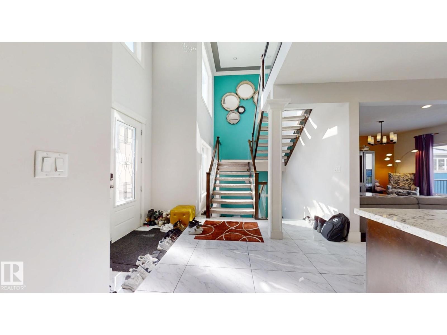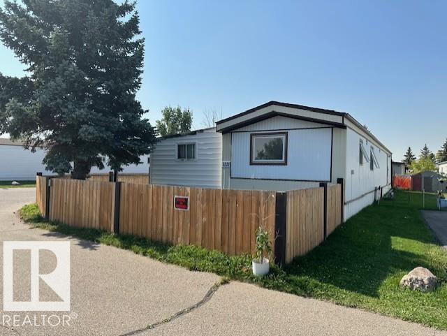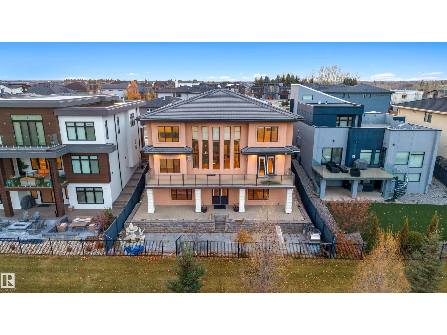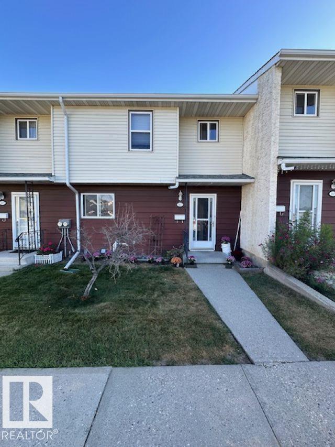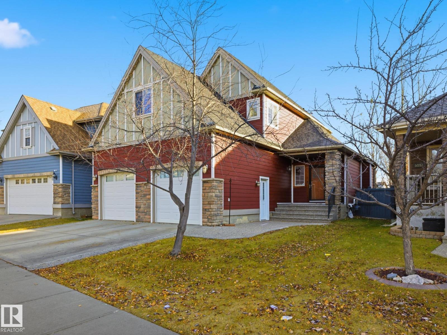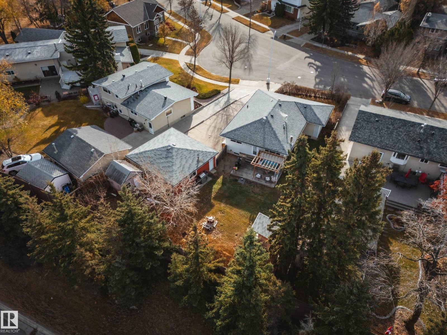201 Sunland Wy
Sherwood Park, Alberta
Bright and open 3 bedroom 2 storey located at the popular community of Summerwood in Sherwood Park. Better than new! Newly built double garage, deck and window coverings. Luxury vinyl plank flooring thru out. Cozy living room with large window filled with natural light. Open kitchen with quartz countertop, ceramic tiles backsplash, stainless steel appliances and central island with breakfast bar. Sunny dining nook off rear door to sundeck. Main floor also comes with 2 pcs bath. Upstairs features 3 bedroom, laundry room and 4 pcs bath. Primary bedroom with walk in closet and 4 pcs ensuite including double sink. Unfinished basement has rough in plumbing for future development. Quiet crescent location. Just steps to the park and community garden. Close to schools, bus ,shops and easy access to main road and highways. (id:62055)
RE/MAX Elite
#71 230 Edwards Dr Sw
Edmonton, Alberta
Welcome to this inviting townhome in the family-friendly community of Ellerslie! Step inside and you’re greeted by a bright foyer that opens into a spacious living room anchored by a cozy fireplace, the perfect spot to unwind after a long day. The open-concept layout flows seamlessly into the dining area and kitchen, creating an ideal setup for both everyday living and entertaining guests. A convenient two-piece bath and access to the attached garage complete the main floor. Upstairs, you’ll find three comfortable bedrooms, including a generous primary suite with plenty of closet space. The upper level also features a full four-piece bath and a thoughtful hall layout that keeps everything connected yet private. Outside, enjoy a low-maintenance yard, great for morning coffee or summer BBQs with extra space for kids or pets to play. Located close to schools, parks, shopping, and quick access to major routes, this home blends comfort, convenience, and value perfectly. (id:62055)
Real Broker
11407 134a Av Nw
Edmonton, Alberta
Extensively renovated 3 bedroom bungalow with fully finished basement located at the community of Kensington. Freshly painted. Newer shingles, Hi efficiency furnace and newer hot water tank. Brand new vinyl plank flooring up and down. New lighting , new exterior and interior doors, closets, new switch plates, and newer blinds. Cozy living room with large window flooded with natural light. Open kitchen with ceramic tiled flooring, maple cabinets, brand new stove & fridge and removable kitchen island. Remodeled main floor bath with ceramic tiled floor, newer bath tub and granite countertop. Basement has separate rear door entrance and fully finished with huge family rooms, 2 dens/office, 3 pcs bath and laundry room with brand new washer and dryer. Fully fenced backyard with concrete block patio and deck. Oversized double garage (21 x 23') with back lane access. Quiet crescent location. Close to schools, bus, shops and easy access to 137 Ave & 127 St. Quick possession. (id:62055)
RE/MAX Elite
10920 92 St Nw
Edmonton, Alberta
Affordable living with this extensively renovated home in McCauley! New windows and doors, vinyl plank flooring and beautifully matching paint/trim. Main floor there is a bedroom (perfect for a den or office), a spacious living room, and the kitchen has been completely redone with stunning, maple colored cabinets, gorgeous counter tops, and ALL brand new appliances. The bathroom features a new toilet, vessel sink, and a soaker tub. Plushly carpeted stairs to the loft/master bedroom, complete with custom steel rails and a size able walk-in closet. High efficiency furnace. Outside; newer vinyl siding, and shingles, gutters/downspouts, landscaping in 2018, a fully fenced yard, and a poured pad out back for the summer BBQ's. Plenty of unspoiled yard on the north side of the home, suitable for a shed or garden. Front access driveway will accommodate a larger vehicle. Close to the Italian Center, parks, downtown, and Stadium. (id:62055)
RE/MAX River City
#69 6220 172 St Nw
Edmonton, Alberta
Duplex styled 3 bedroom condo located at the community of Callingwood South with close proximity to schools, parks, bus and shops. Freshly painted. Newer shingles, windows and patio door. Newer hi efficiency furnace and newer hot water tank. Spacious Living room with large window and patio door to newly painted sundeck and fully fenced backyard. Sunny kitchen with oak cabinets and newer dishwasher. Main floor also comes with 2 pcs bath. Upstairs features 3 bedroom and 4 pcs bath. Large primary bedroom with 2 windows flooded with natural light. 4 pcs bath renovated with ceramic tiled wall from tub to ceiling. Basement partly finished with recreation room, laundry room and utility room with ample storage spaces. Parking just at front. Extra parking stall can be rented from condo board. Excellent location w/easy access to WEM and Whitemud freeway. Quick possession. (id:62055)
RE/MAX Elite
#404 10335 117 St Nw
Edmonton, Alberta
Attention investors! Well kept top floor unit with lease in place till end June 2026. Current rent $930/month plus power. Good tenant has been living there for the past few years. Recently renovated with newer windows and balcony. Large living room with newer carpet and newer patio door to balcony overlooking trees lined street. Open kitchen with newer cabinets, ceramic tiled backsplash and ceramic tiled flooring. Spacious bedroom with large windows flooded with natural light. In suite storage. Same floor laundry room. Great location. Close to Oliver Square shopping district & Brewery district, park, bus and Grant MacEwan University. Ideal investment property. (id:62055)
RE/MAX Elite
1019 Old Man Creek Bv
Sherwood Park, Alberta
This stunning 2314 sq ft. 36 ft. wide heavily upgraded detached home, no neighbours at back, offers 4 bedrooms and 2.5 bathrooms. The main floor has 9' ceilings, half bath, den & the kitchen includes upgraded kitchen appliances, quartz countertops, waterline to fridge, pantry, & beautiful backsplash tiles,& a powerful hood fan.Gas fireplace in living room,Tv wall mount ready, spindle railings, upgraded carpet, soft close cabinets, premium paint are some other upgrades. Upstairs, the house has a bonus room, walk-in laundry, 4 bedrooms. All bedrooms at upper level have walk-in closets. Enjoy the added benefits of this home with double attached garage, side entrance, basement bathroom rough ins, fully fenced backyard. Enjoy access to amenities, playground and close access to schools, highways,shopping, commercial, and recreational facilities. Kindly go through the documents attached for any discrepancy if any. (id:62055)
Dreamhouse Realty Ltd.
#1201 11969 Jasper Av Nw
Edmonton, Alberta
Welcome to The Pearl Tower, where luxury living meets breathtaking views in the heart of Edmonton’s River Valley & Downtown. This immaculate open concept is on the 12th-floor condo with 2 bedrooms & 2 bathrooms with U/G parking & storage cage. The kitchen & dining room boast DOWNTOWN VIEWS. The bright, spacious living room has beautiful views and steps out to your SE BALCONY WITH BREATHTAKING RIVER VALLEY VIEWS. Upgrades include engineered hardwood, granite counters, A/C, blinds, extra kitchen cabinetry, a Master ensuite with a steam shower, B/I closet organizers, and a balcony with city views. 2nd bedroom also has built-in closet organizers. First-class 24 hour CONCIERGE and amenities include the U/G visitor parking, car wash, fitness facility, and social room with an outdoor patio. The Pearl is one of the TALLEST condo towers with floor-to-ceiling glass walls. River Valley walking paths and Safeway outside your door. Walk to, Victoria Golf Course, restaurants, Rogers Place and MacEwan University. (id:62055)
Rimrock Real Estate
3747 30 St Nw
Edmonton, Alberta
Elegance meets comfort in this prime location home, featuring a sophisticated closed-in front entry that keeps boots and jackets organized and sets the tone for a warm welcome. The grand foyer, illuminated by a skylight, showcases a stunning staircase with maple railing, grey powder-coated spindles, and solid maple hardwood floors. Formal living and dining areas exude quiet luxury, while the spacious kitchen with a walk-in pantry flows seamlessly into the family room, perfect for gatherings. A versatile main-floor den offers space for an office or entertainment room. Upstairs, three large bedrooms include a luxurious master retreat with an airy ambiance, a grand en suite, and a walk-in closet. Fully renovated down to the studs in 2019 with new exterior siding, this home combines timeless elegance with modern updates plus it comes with a fully finished basement . (id:62055)
Exp Realty
7508 147 Av Nw
Edmonton, Alberta
Amazing opportunity! Beautifully maintained, character-filled home in the heart of Kilkenny, offering nearly 3,000 SF of living space across all levels. Situated across from a peaceful field and park, this 4 bedroom, 2 full + 2 half bath home features a double garage and a large driveway that fits up to six vehicles. The main floor is perfect for entertaining, with a spacious family room, a cozy living room with a brick fireplace, open-beam accents, and a dedicated kitchen and dining area. Step out to the large deck and enjoy the manicured backyard, ideal for summer gatherings. Upstairs offers three bedrooms, a full bath, and a half bath, providing comfort and convenience for the family. The basement features a separate entrance, a bedroom, office, den, rec room, laundry, and another bathroom, great for guests, extended family, or future suite potential. Flooded with natural light and enhanced by custom blinds and shutters, this charming, well-kept home sits in a fantastic family friendly neighborhood. (id:62055)
Lux Real Estate Inc
605 12 Av
Cold Lake, Alberta
This inviting bi-level offers 6 bedrooms, 3 bathrooms, and a fantastic yard backing onto mature forest! Tucked away in a quiet area of Cold Lake North, it’s close to schools, parks, a short walk to the Marina, and quad trails nearby for outdoor enthusiasts. The main floor features a bright living room and an open-concept kitchen/dining area with new LVP flooring and a new modern kitchen with ample counter space, new appliances and a walk-in pantry. Garden doors lead to a spacious deck overlooking the large, private backyard great for RV parking! Potential for a detached garage with existing cement pad with alley access. Three bedrooms, including a primary with 3-piece ensuite, complete the main level. The fully finished basement adds 3 more bedrooms, great storage, and a bright family room with a cozy wood stove, perfect for winter nights. Move-in-ready and affordable, this home truly checks all the boxes! (id:62055)
Royal LePage Northern Lights Realty
1093 Secord Promenade Nw
Edmonton, Alberta
IMMACULATE Former Showhome with $50,000 in additional upgrades! This Secord bungalow offers 1088 sq ft above grade plus a fully finished 600 sq ft basement. The main floor showcases a bright open design and a Chef’s Kitchen with Stainless Steel Appliances and a Large Quartz Island—perfect for cooking and entertaining guests. A spacious Primary Bedroom with 3-pc ensuite and a half bath complete the main level. Downstairs adds 2 bedrooms, a Rec room, and 4-pc guest bath. Premium upgrades include Solar Panels (2023), Permanent LED Outdoor Lighting (2025) , Central A/C (2022) , EV Charger System (2022), and a Culligan Water Softener/RO System (2022). With a Double Attached Garage, Spacious yard, and quiet street location, this home is ideal for downsizers seeking a forever home, while still offering flexibility for families and guests. Turn-key, tasteful, and ready to move in! WELCOME HOME! (id:62055)
Exp Realty
#12 3090 Cameron Heights Wy Nw
Edmonton, Alberta
Welcome to the stunning River’s Edge Villas, a low maintenance 55+ ADULT community along the North Saskatchewan River! Live the height of luxury in this pristine bungalow w/WALKOUT BASEMENT. The great-room concept is bright & airy & features vaulted ceilings, H/W flrs w/infloor heating, a gas FP & southwest windows w/garden doors opening to balcony overlooking a tranquil pond & lush greenspace! The dining area is spacious enough for a full dining set & flows into the island kitchen featuring granite cntrs, SS appliances & rich wood cabinets. Down the hall is the serene, well sized primary bedroom w/blackout blinds, a 4-piece ensuite & walk-in closet. In the fully finished basement, you’ll find a spacious family room w/a wet bar, plus a 2nd bedroom, a 4-piece bathroom, & a generous utility/storage room. Garden doors off the family room open to a screened-in patio. The double-attached garage has epoxy flooring w/a floor drain, & includes both hot/cold water hookups. Outdoor gas hookups up/down. (id:62055)
Royal LePage Noralta Real Estate
1815 17 Av Nw
Edmonton, Alberta
A RARE GEM IN LAUREL! This move-in ready home stands out from typical new builds with included stainless steel appliances, front landscaping, and window blinds. Step into luxury with an open-to-above, elegant finishes, and TWO SPACIOUS LIVING AREAS, perfect for entertaining or family gatherings. The stunning kitchen features quartz countertops, a large island, under-cabinet lighting, a wet bar, and a SEPARATE SPICE KITCHEN for added convenience. Main floor BEDROOM and FULL BATH offer ideal space for guests or multi-generational living. Upstairs boasts FOUR BEDROOMS, including a serene master retreat with spa-inspired ensuite, a second master with its own ensuite, and two bedrooms sharing a Jack & Jill bath. Thoughtful extras include a large MUDROOM with garage access and an unfinished basement with a second furnace, ready for your personal touch. Minutes from schools, parks, Meadows Rec Centre, shopping, and major routes! (id:62055)
Maxwell Polaris
21 Royal St
St. Albert, Alberta
Welcome to this stunning RedBuilt Home proudly cared for by its original owners. Perfectly located in this friendly St. Albert community with easy access to the Henday, this home combines warmth, space & elegance. The main floor features beautiful hardwood, vaulted ceilings & a bright living room with large windows & a cozy gas fireplace. A chef’s kitchen offers granite countertops, a huge island, corner pantry, newer stainless steel appliances & abundant cabinetry, ideal for family gatherings. A spacious mudroom with laundry leads to the double attached garage. The front room den & powder room complete this level. Upstairs, enjoy a large bonus/family room for movie nights, a serene primary suite with its walk-in closet & 4-pc ensuite, 3 additional bedrooms & a full bath. The spacious basement is yours to do as you wish & the fenced backyard (with its numerous berry bushes) is perfect for relaxing or entertaining. Light, airy, beautifully maintained, with central A/C, AND solar panels, it’s a must see! (id:62055)
One Percent Realty
10548 40 St Nw
Edmonton, Alberta
Enjoy this well cared for renovated older home in Gold bar across from Goldstick Ravine w/direct access to the river valley's endless trails. Quick commute to downtown for work or events. Easy access to Anthony Henday, shopping and rec- centres. Bright main floor with fresh paint showcases a modern designer kitchen, stainless steel appliances, spacious living/dining area, 3 bedrooms up & 4 piece bathroom. Recent upgrades include newer furnace, hot-water tank & windows. Vinyl flooring through out. Fully finished basement with separate entrance. Second kitchen generous living space, 1 bedroom & 4 piece bath. Perfect for extended family or in-law suite. Outside, enjoy a raised garden, mature fruit bushes & concrete patio for summer entertaining. Insulated double garage, gated RV parking out back. A rare blend of location, lifestyle, and move-in comfort in a peaceful, highly popular neighbourhood close to schools, playgrounds & river trails. (id:62055)
RE/MAX Real Estate
29 Ridgeway Dr Nw
Edmonton, Alberta
1052 sq ft spacious fully renovated 2 bedroom Mobile home for sale in Maple ridge park. Exterior comes with 1 covered and 1 uncovered deck, 2 sheds, nice size yard fully fenced. 2 parking spots with front drive access plus plenty of street parking in front. The furnace is approx 16 years, Hot water tank is newer. In 2021, the roof was replaced, new siding was installed and triple pane windows were done. In 2025, the following were done - Heat trace, panel servicing by a certified master electrician, Interior fully renovated with new kitchen, drywall, all new PEX plumbing, flooring, countertops, cabinets, bathroom shower and soaker tub, paint, stainless steel appliances, lighting fixtures, doors, sinks and faucets. Property Tax for 2025 was only $486.66. Pad fee is $754 per month. Some of the pictures are virtually staged. (id:62055)
Maxwell Polaris
17623 53 Av Nw
Edmonton, Alberta
West Coast style on a MASSIVE LOT in a quiet cul-de-sac! This BEAUTIFULLY UGDRADED 2-storey offers 4+1 bedrooms, 3.5 baths, and a layout designed for both comfort and entertaining. The main level features a welcoming living room with stone-faced fireplace and WOOD CLAD VAULTED CEILING flowing into a spacious dining area w/views of the deck and yard. The modern renovated kitchen includes a walk-through pantry to the laundry/mudroom, while the cozy family room with gas fireplace adds the perfect gathering space. Upstairs, the EXPANSIVE PRIMARY SUITE boasts a spa-inspired ensuite and PRIVATE BALCONY, complemented by three additional bedrooms, a fully renovated bath, and a bright office. Fully renovated basement offers a large recreation space, gym/bedroom, and full bathroom, extending the home’s versatility. Outdoors, the massive yard features a LARGE DECK, GAZEBO, and SPORT COURT for relaxation and play. A double attached garage, A/C, ETHERNET, and prime cul-de-sac location complete this exceptional home. (id:62055)
Maxwell Challenge Realty
1273 Adamson Dr Sw
Edmonton, Alberta
Custom-Built 7BDR/6BTH home offers 3,328 sq ft of above-grade living space along with a triple attached garage. Crafted with a focus on luxury and functionality, the open-concept design welcomes you with soaring ceilings, a modern glass-railing staircase, elegant tile work, and bright lighting. The spacious main living area is ideal for both family living and entertaining, highlighted by a striking see-through custom fireplace. The gourmet kitchen showcases a large granite island, high-gloss and rich wood cabinetry, and premium stainless steel appliances. A main-floor bedroom with a 4-piece ensuite and an additional 3-piece bath provide comfort and flexibility. The upper level features a large bonus room, laundry with washer/dryer, and three additional bedrooms. The luxurious master suite offers a spa-inspired 5-piece ensuite with Jacuzzi tub, standing shower, and a custom walk-in closet. The fully finished basement with SEPARATE ENTRANCE includes 3 bedrooms, 2 bathrooms with open-concept. (id:62055)
Initia Real Estate
1121 Lakeland Vw
Sherwood Park, Alberta
Welcome to Lakeland Village in Sherwood park! Huge corner lot! Super clean! Turnkey! 2 huge bedrooms (easily converted back to 3 bedrooms) single mobile home w/ attached 18'x12' covered deck, powered storage room! 4 x 10 wired separate shed, newer appliances, lights, bathroom, paint, new shingles & much more. Insulation & foam upgrade equals warmth & lower heating bills & cooler living in the summer time! 2 parking stalls on concrete pad. Super quite neighborhood to reside in pets allowed. Quick access to schools, playgrounds, shopping, public transit, with easy access to Yellowhead Trail and Anthony Henday ring road. Bring all offers Must sell. Pad fee is Just over $500.00/mth (id:62055)
Maxwell Polaris
4811 Woolsey Ln Nw
Edmonton, Alberta
Exquisite WALKOUT ESTATE in prestigious Westpointe of Windermere, offering 6,152 sq.ft. of living space and BACKING ONTO SERENE GREEN SPACE. This thoughtfully designed custom home features: spacious 6 bedrooms, 6 baths (including 4 en-suites), a HEATED TRIPLE GARAGE, central A/C, high-end appliances, spice kitchen, elegant feature walls, open-to-above living area, formal dining & living rooms, BALCONY, HEATED BASEMENT FLOOR, plus a main-floor bedroom with full bath. The upper level includes: a bonus room overlooking the park and a luxurious primary suite with spa-style ensuite, jacuzzi, fireplace, and steam shower. The walkout lower level is designed for entertainment with a large recreation room, gym, bedroom, full bath, and access to a covered patio. Fully landscaped with statues and a fountain, this exceptional home combines elegance, comfort, and craftsmanship. (id:62055)
Initia Real Estate
Exp Realty
#167 Harrison Dr Nw
Edmonton, Alberta
Welcome to Harrison Place in NE Edmonton located in an Amazing location! Backing onto Kennedale Ravine with miles of GREEN GRASS, trails & dog runs! Two parking stalls right at you front door! 3 spacious bedrooms 2 bathrooms. Galley style kitchen with, BRAND NEW stainless steel appliances. Huge living room with tons of space next to the open dining room. New vinyl plank throughout home. New furnace & New hot water tank. Walk upstairs and find the 4 piece bathroom and 3 generous sized bedrooms WITH LOTS OF CLOSET SPACE!. Downstairs is FULLY FINISHED with a SECOND BATHROOM, spacious family room and tons of storage. Patio doors lead you to a nice sized fully fenced back yard. Best of all are the LOW LOW CONDO FEES at only $275.00/Mth. Walking distance to all amenities, schools, major bus routes, stores & restaurants, medical services. Easy access to Yellow head trail & the Anthony Henday. MUST SELL NOW! BRING ALL OFFERS!! (id:62055)
Maxwell Polaris
5116 Chateau Co
Beaumont, Alberta
Quick Possession Available! This stunning 2-storey offers nearly 2,000 sqft, sits on a 534 sqm pie-shaped lot, backing a walking path & is packed with upgrades. To list a few; 2022 central A/C, an oversized 25x25 heated garage, 2022 furnace, 9ft foundation walls in the partially finished basement, SS appliances, newer washer/dryer & hardwood throughout. The open-concept main floor features 9ft ceilings & a stylish feature wall with a gas fireplace that seamlessly connects the living, dining & kitchen areas. The kitchen is equipped with maple cabinetry, granite countertops & a spacious island. A large mudroom, main floor laundry & a half bath complete this level. Upstairs you'll find 3 bedrooms, including a generous primary with a 5pc ensuite (separate tub & shower) & a walk-in closet. An office/den (can be converted into a 4th bedroom) & another full bath complete the upper level. Enjoy your morning coffee on the private east-facing deck—no neighbours behind & plenty of space between houses! (id:62055)
RE/MAX Elite
16524 78 Av Nw
Edmonton, Alberta
Welcome to your cozy quarters in Patricia Heights. This charming bungalow has everything you want in a family home. A welcoming living room with a cozy gas fireplace overlooks your enclosed front yard and generous front porch, perfect for a peaceful morning rocking chair coffee. The bright kitchen features large windows, a gas stove, and a spacious dining area perfect for slow weekend mornings. Three comfortable bedrooms on the main level are ideal for growing families, plus a separate entrance leads to a basement MIL suite, perfect for teenagers seeking “independence.” The large backyard is ready for summer fires, BBQs, and playtime. The oversized double garage is a true bonus - heated, roomy, and ready for vehicles, hobbies, and “man-crafts.” Just a few houses from Patricia Heights School, steps to ravine trails, and minutes to the Whitemud, Henday and West Edmonton Mall. Just painted, new roof in 2022, & loved and cared for by the same owners for 25 years - it’s ready for its next chapter. (id:62055)
Sable Realty


