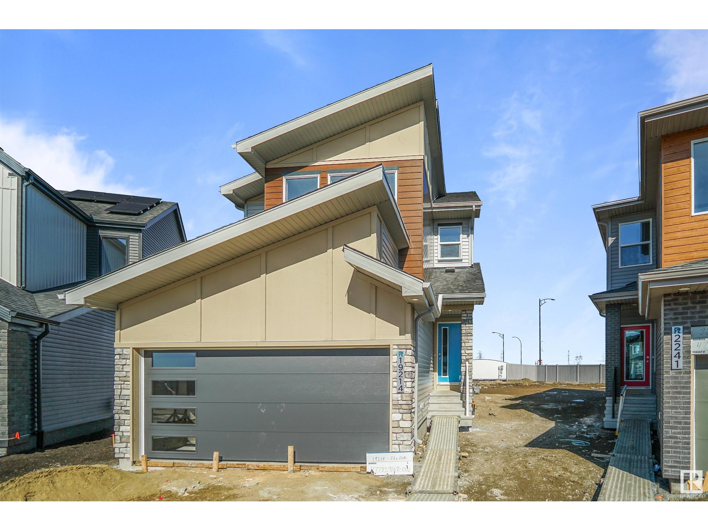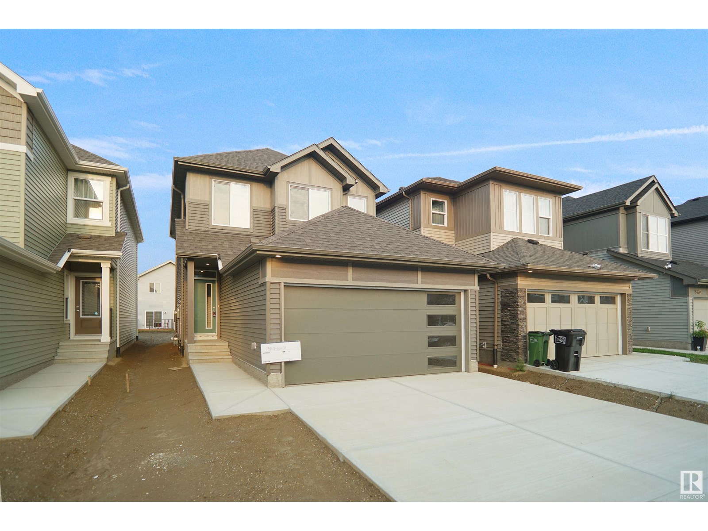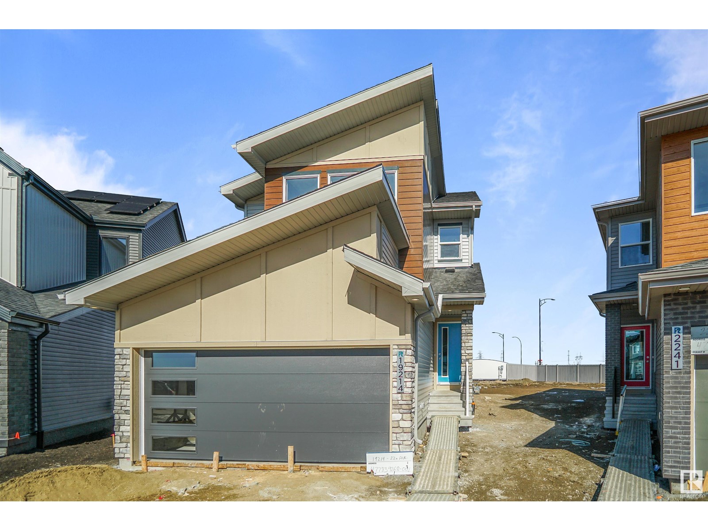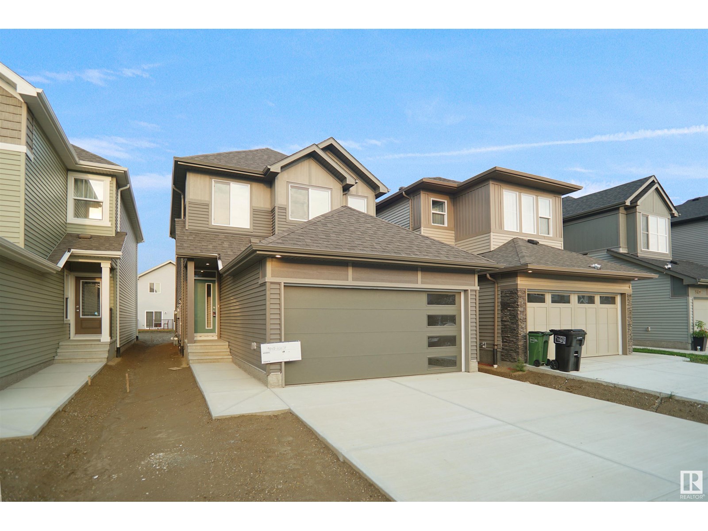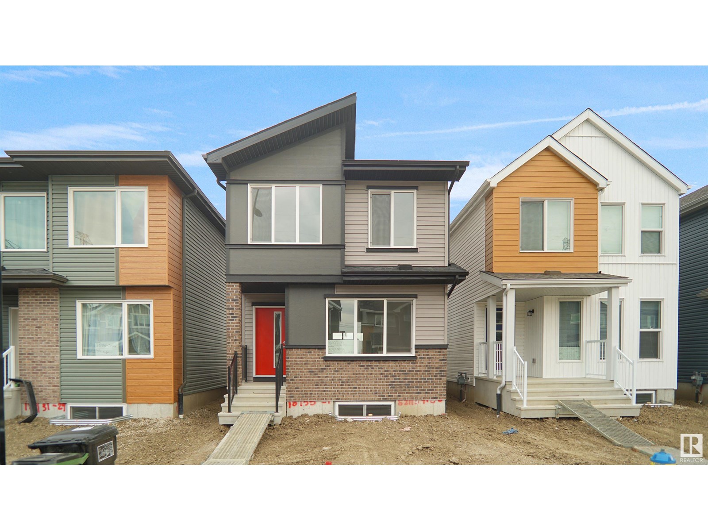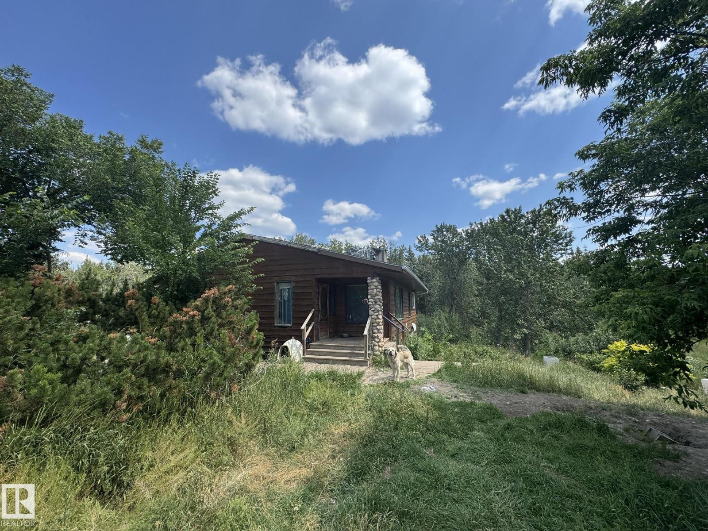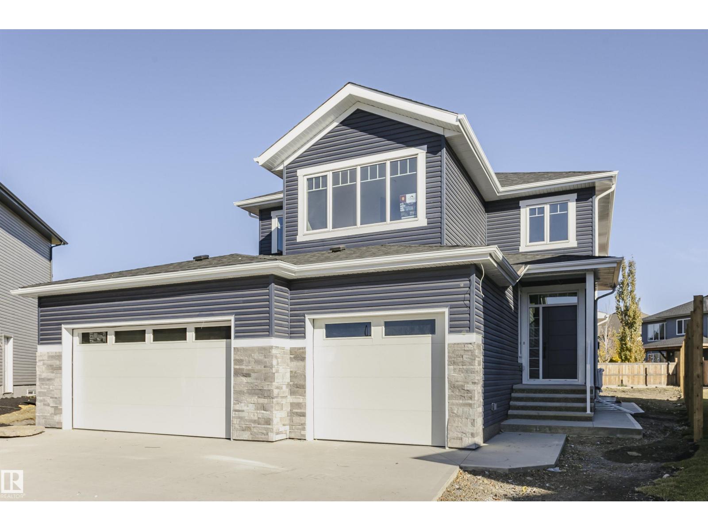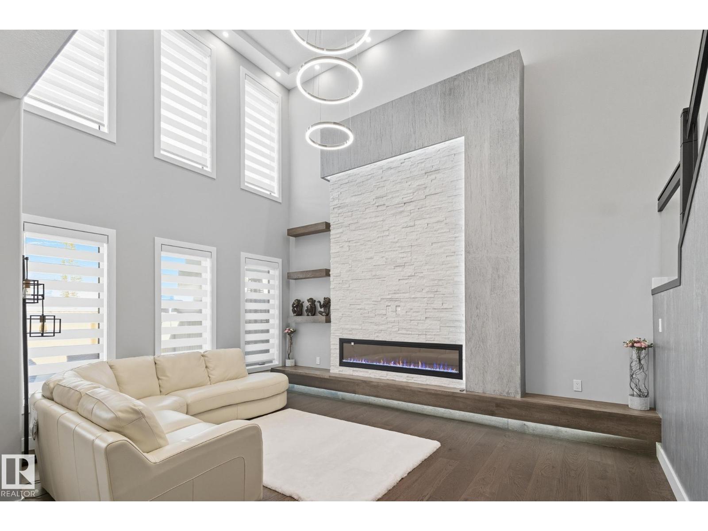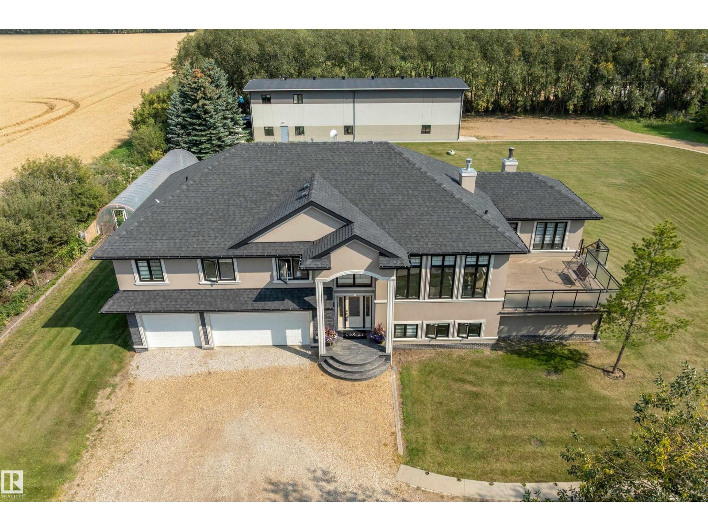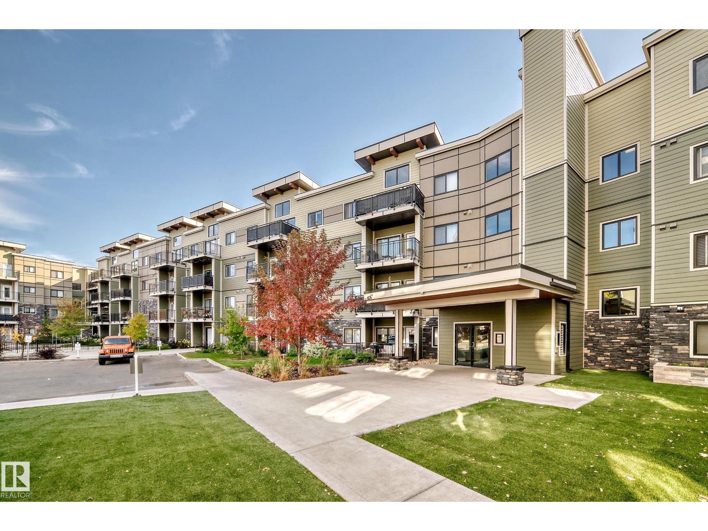17631 46 St Nw
Edmonton, Alberta
Welcome to the Willow built by the award-winning builder Pacesetter homes and is located in the heart Cy Becker and just steps to the walking trails and parks. As you enter the home you are greeted by luxury vinyl plank flooring throughout the great room, kitchen, and the breakfast nook. Your large kitchen features tile back splash, an island a flush eating bar, quartz counter tops and an undermount sink. Just off of the kitchen and tucked away by the front entry is a 2 piece bath next to the closed off den. Upstairs is the master's retreat with a large walk in closet and a 4-piece en-suite. The second level also include 2 additional bedrooms with a conveniently placed main 4-piece bathroom and a good sized bonus room. The unspoiled basement has a side separate entrance. Close to all amenities and also comes with a side separate entrance perfect for future development. *** Home is under construction, photos being used are from the exact home recently built but colors may vary to be complete December** (id:62055)
Royal LePage Arteam Realty
9730 Carson Pl Sw
Edmonton, Alberta
Welcome to the Sampson built by the award-winning builder Pacesetter homes and is located in the heart of Creekwood Chappelle and just steps to the neighborhood park and schools. As you enter the home you are greeted by luxury vinyl plank flooring throughout the great room, kitchen, and the breakfast nook. Your large kitchen features tile back splash, an island a flush eating bar, quartz counter tops and an undermount sink. Just off of the kitchen and tucked away by the front entry is a 2 piece powder room. Upstairs is the master's retreat with a large walk in closet and a 4-piece en-suite. The second level also include 2 additional bedrooms with a conveniently placed main 4-piece bathroom and a good sized bonus room. Close to all amenities and easy access to the Henday. *** This home is under construction and the photos used are from the same exact built home but colors may vary, slated to be complete this coming February of 2026 *** (id:62055)
Royal LePage Arteam Realty
9732 Carson Pl Sw
Edmonton, Alberta
Welcome to the Willow built by the award-winning builder Pacesetter homes and is located in the heart Chappelle and just steps to the walking trails and parks. As you enter the home you are greeted by luxury vinyl plank flooring throughout the great room, kitchen, and the breakfast nook. Your large kitchen features tile back splash, an island a flush eating bar, quartz counter tops and an undermount sink. Just off of the kitchen and tucked away by the front entry is a 2 piece powder room. Upstairs is the master's retreat with a large walk in closet and a 4-piece en-suite. The second level also include 2 additional bedrooms with a conveniently placed main 4-piece bathroom and a good sized bonus room. The unspoiled basement has a side separate entrance and larger then average windows perfect for a future suite. Close to all amenities and also comes with a side separate entrance perfect for future development.*** Pictures are of the show home the colors and finishing's may vary , Complete by Feb 2026 *** (id:62055)
Royal LePage Arteam Realty
9734 Carson Pl Sw
Edmonton, Alberta
Welcome to the Sampson built by the award-winning builder Pacesetter homes and is located in the heart of Creekwood Chappelle and just steps to the neighborhood park and schools. As you enter the home you are greeted by luxury vinyl plank flooring throughout the great room, kitchen, and the breakfast nook. Your large kitchen features tile back splash, an island a flush eating bar, quartz counter tops and an undermount sink. Just off of the kitchen and tucked away by the front entry is a 2 piece powder room. Upstairs is the master's retreat with a large walk in closet and a 4-piece en-suite. The second level also include 2 additional bedrooms with a conveniently placed main 4-piece bathroom and a good sized bonus room. Close to all amenities and easy access to the Henday. *** This home is under construction and the photos used are from the same exact built home but colors may vary, slated to be complete this coming December of 2025 *** (id:62055)
Royal LePage Arteam Realty
18145 73a St Nw
Edmonton, Alberta
Welcome to the Phoenix built by the award-winning builder Pacesetter homes and is located in the heart of Crystalina Nera. Once you enter the home you are greeted by luxury vinyl plank flooring throughout the great room, kitchen, and the breakfast nook. Your large kitchen features tile back splash, an island a flush eating bar, quartz counter tops and an undermount sink. Just off of the nook tucked away by the rear entry is a 2 piece powder room. Upstairs is the master's retreat with a large walk in closet and a 3-piece en-suite. The second level also include 2 additional bedrooms with a conveniently placed main 4-piece bathroom. This home also comes with a side separate entrance perfect for a future rental suite. This home also has 9 foot ceilings in the main floor. Close to all amenities and easy access to the Anthony Henday. *** Under construction and will be complete by December of this year so the photos shown are from the exact model that was recently built colors may vary **** (id:62055)
Royal LePage Arteam Realty
17639 46 St Nw
Edmonton, Alberta
Welcome to the “Columbia” built by the award winning Pacesetter homes and is located on a quiet street in the heart of north Edmonton This unique property in Cy Becker offers nearly 2200 sq ft of living space. The main floor features a large front entrance which has a large flex room next to it which can be used a bedroom/ office if needed, as well as an open kitchen with quartz counters, and a large walkthrough pantry that is leads through to the mudroom and garage. Large windows allow natural light to pour in throughout the house. Upstairs you’ll find 4 large bedrooms and a good sized bonus room. This is the perfect place to call home. This home also has a side separate entrance perfect for a future basement suite. *** Home is under construction and the photos being used are from a similar home recently built colors may vary should be complete by July 2025 *** (id:62055)
Royal LePage Arteam Realty
1 Ridgeland Wy
Fort Saskatchewan, Alberta
Welcome to this beautifully updated 2-storey home in sought-after South Fort, situated on a large corner lot and walking distance to schools, parks, trails, and shopping. Step inside to a bright open-concept main level with all-new flooring, fresh paint, and abundant natural light from the many windows. The kitchen boasts brand-new stainless steel appliances and flows seamlessly into the dining and living areas. Convenient main-floor laundry offers access to the double attached garage. Upstairs features three bedrooms, including a spacious primary retreat with walk-in closet and luxurious 4-piece ensuite with soaker tub, plus a large bonus room and another full bath. The fully finished basement is ideal for relaxing or entertaining, with a generous family room and a large 3-piece bath. Outside, enjoy a deck overlooking a fenced yard with plenty of space for kids or pets to play. With central A/C, a new hot water tank (2025), and easy highway access, this move-in-ready home truly has it all. (id:62055)
Real Broker
57527a 41 Hi
Rural St. Paul County, Alberta
Two Homes on 151.39 Acres±: Minutes from Elk Point; Upgraded homes - ideal for multi-family living, rental, or B&B use. Main Home: 1,016 SF± Walk-Out Bungalow (1981): 3 bed / 2 bath with attached garage; 2-sided fireplace, large primary suite, light-filled living space; Fully finished basement with 2 beds, 4pc bath, family room & private deck. Second Home: 720 SF± Bungalow (1945): 2 bed / 1 bath with original hardwood, wood stove, & vintage charm. Bright kitchen with gas stove & updated cupboards. Extras: Shop (2018), sheds, granaries. Fenced. (id:62055)
Nai Commercial Real Estate Inc
3221 Pelerin Cr
Beaumont, Alberta
DISTINCT & UNIQUE- PERFECT PACKAGE- PLACE CHALEUREUSE- BRAND NEW 2 Storey + Basement, TRIPLE GARAGE-HUGE PIE LOT-2664 sq ft, 4 BDRM + BONUS room home. Lots of Windows for all the light. Main floor has open concept Great Room, modern upgraded KITCHEN with SPICE KITCHEN & walk in pantry, Spacious Laundry, Bedroom/Den and 4PC BATH ON MAIN. 4 bedrooms, 3 baths, and spacious Bonus Room upstairs. Master has luxury 5 pc en-suite with his and hers sinks Shower huge Walk in Closet. Lots of upgrades including TRIPLE PANE WINDOWS,TANKLESS HOT WATER, DUAL STAGE FURNACE, modern kitchen with QUARTZ counters thru out the house. Huge Pie Lot with big back yard and Covered Deck for entertaining. Linear Fireplace, extensive wood work with built in organizers. Close to all amenities, walk to schools, shopping, easy access to all major routes, South Edmonton, Airport, Leduc. New Home 2-5-10 year Warranty Basement has SIDE ENTRANCE, utilities/rough-ins tucked away (id:62055)
Royal LePage Premier Real Estate
7520 173 Av Nw
Edmonton, Alberta
Functional and high-end design enthusiasts, the wait is over- the perfect home exists! No details were overlooked when planning this home! Stamped concrete walkways lead to luxurious double-front doors. Stunning entry features beautiful engineered hardwood floors. A flex space that can be used as an office, bedroom, or den; and a full bath are just off the mud/laundry room. A walkthrough pantry leading to the kitchen, with marble countertops and stunning backsplash and a gas stove await it's next aspiring chef! Family and friends can gather around the stone-faced fireplace accentuated by natural sunlight during the day, and privacy from the custom blinds in the evening. The primary suite upstairs is its own sanctuary- from bathroom, to the private balcony, to the walk-in closet. The 2nd and 3rd bdrms are quite spacious, with an ensuite in the 2nd. Home has many tech-features: smart dimmers and light motion sensors; pre-wired for in-wall speakers. The garage is O/S with epoxy floors and a in-floor drain. (id:62055)
One Percent Realty
#9b 54231 Range Road 250
Rural Sturgeon County, Alberta
Luxury living meets country tranquility in this stunning custom-built home offering over 3,600 sqft of finished space on a private 1.54-acre lot in Sturgeon County. Just minutes from St. Albert and Edmonton, the property is complemented by a 3,200 sq. ft. DREAM SHOP with in-floor heat, upper offices, and a kitchen. The interior boasts soaring ceilings and expansive windows that create a bright, inviting atmosphere. The living room showcases a dramatic stone fireplace, while the family room offers a second fireplace, tile flooring, and balcony access. The chef's kitchen is designed to impress, featuring granite counters, premium stainless steel appliances, a walk-in pantry, and a spacious dining area. Four generous bedrooms include a luxurious primary retreat with a walk-in closet, spa-inspired 5-piece ensuite, and private balcony. The fully finished basement with heated floors features a rec room, bedroom, full bath, and ample storage. An oversized Heated Triple Garage completes this remarkable estate. (id:62055)
Sable Realty
#440 560 Griesbach Parade Pr Nw
Edmonton, Alberta
The Connaught at Griesbach - Welcome home to this stunning top-floor, north-facing 2 bedroom, 2 bathroom suite featuring a bright open-concept design and modern finishes throughout. With a builder’s size of 1,000 sq. ft., this suite offers quartz countertops, soft-close cabinetry, and low-maintenance vinyl plank flooring in the main living areas, complemented by plush carpet in the bedrooms. The impressive two-storey living room is filled with natural light from expansive windows, with a bedroom conveniently located on each side for added privacy. Step out onto the spacious deck, complete with a natural gas hookup for barbecuing. Enjoy the many building amenities, including a fitness centre, social/amenity room, library, car wash bay, and secure key fob access. Additional features include Hunter Douglas window coverings, stainless steel appliances, in-suite laundry with stacking washer and dryer, and one underground parking stall. Building was treated with fire retardant spray during construction. (id:62055)
Royal LePage Summit Realty


