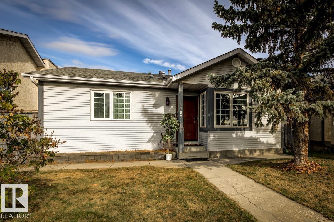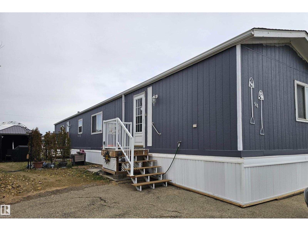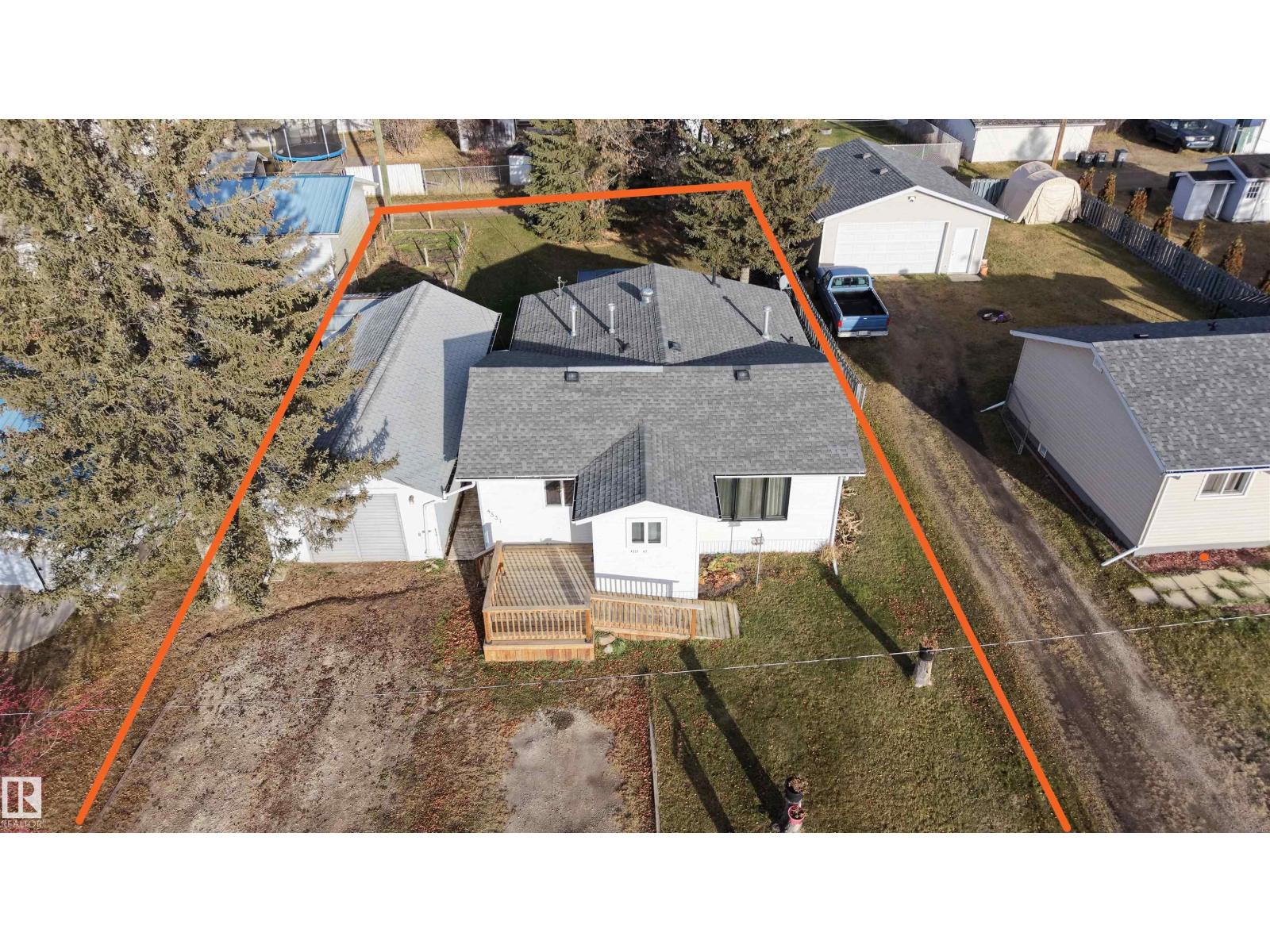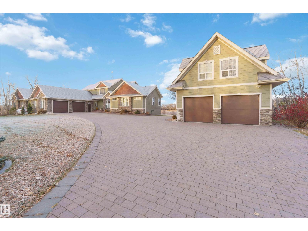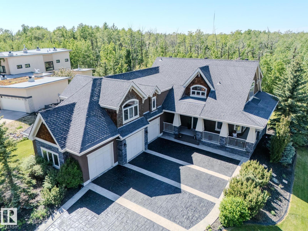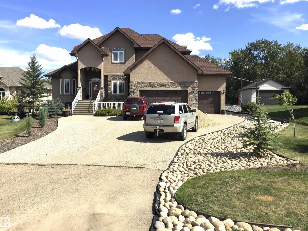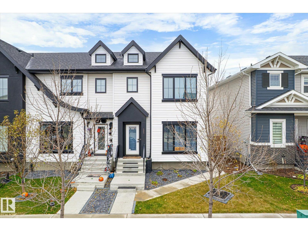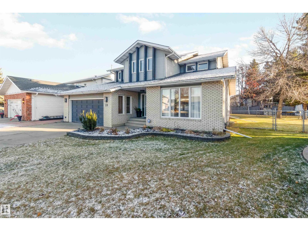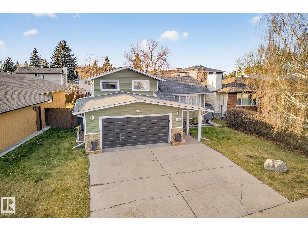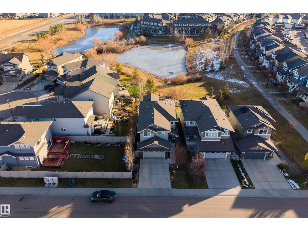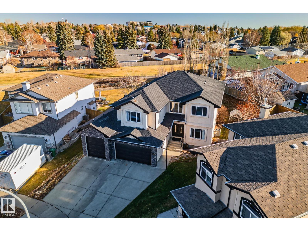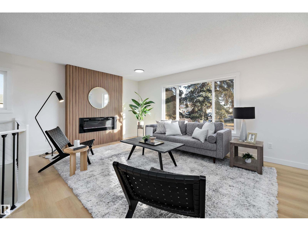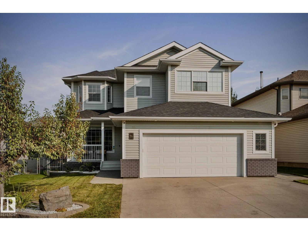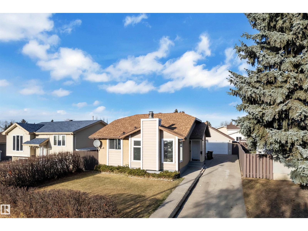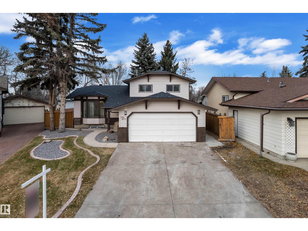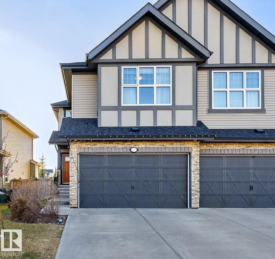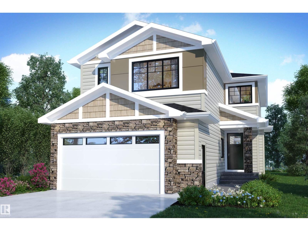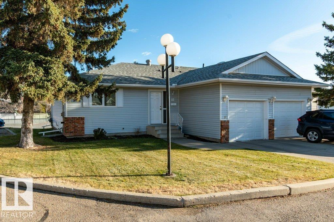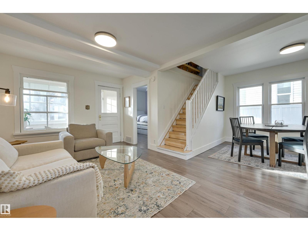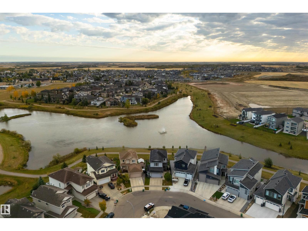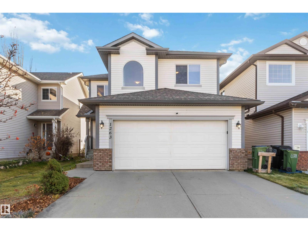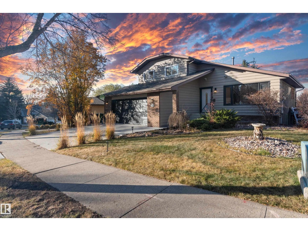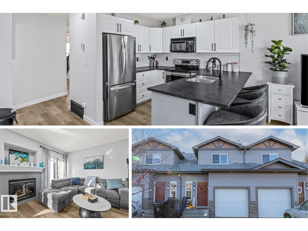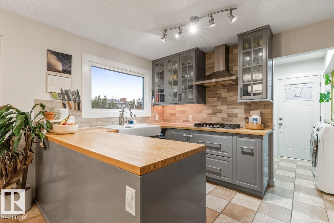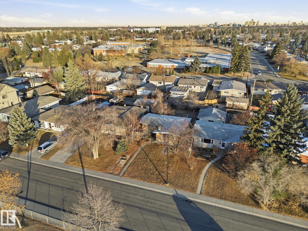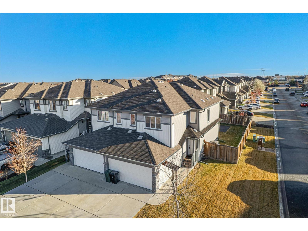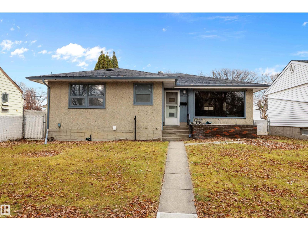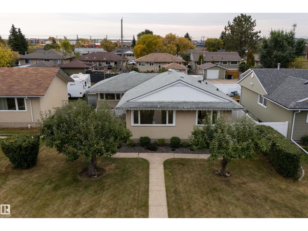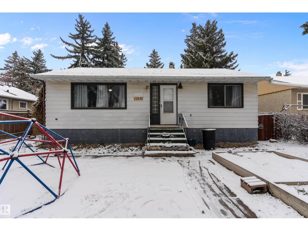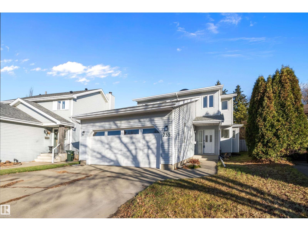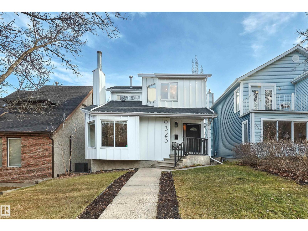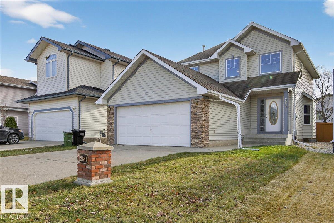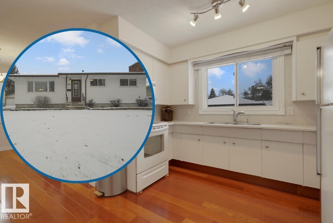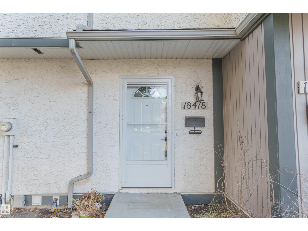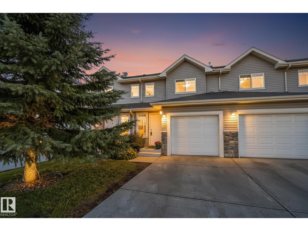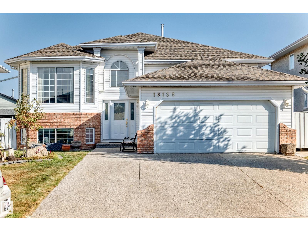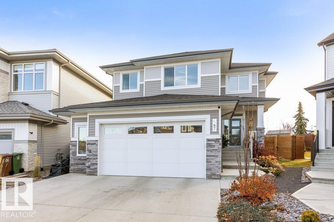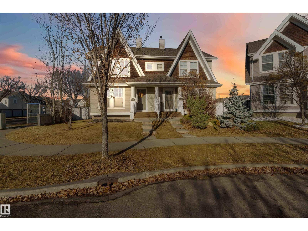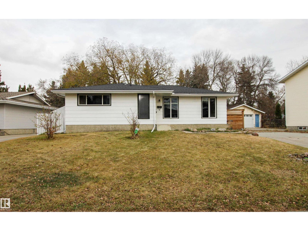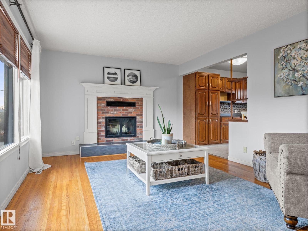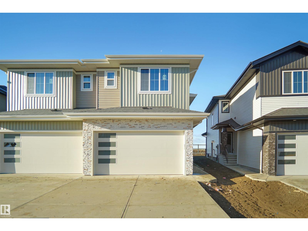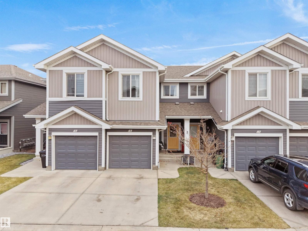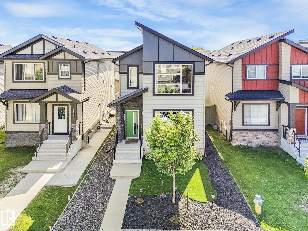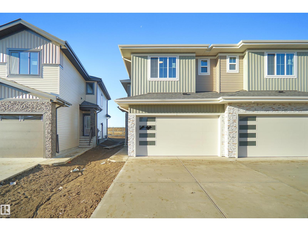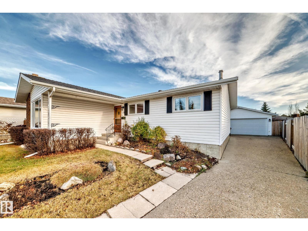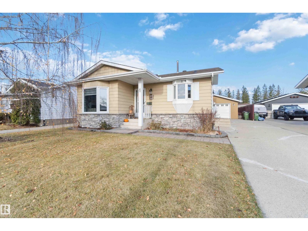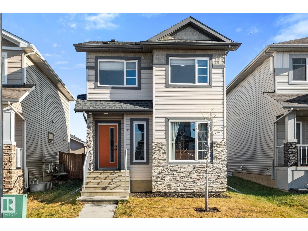1187 Lakewood Rd N Nw
Edmonton, Alberta
Welcome to this charming bungalow in PRIME location. Check out this 4 bedroom, 2.5 bath home, perfect for growing family! Main floor features; a spacious kitchen and dining area which is perfect for large family gatherings, living room with fireplace, Primary bedroom with 2 piece ensuite, a 4 pc main bath, 2nd bedroom and hardwood floors throughout (except bathrooms). Fully developed basement with 2 additional bedrooms with walk-in closets, cosy family room area, 4 piece bath, wet bar/kitchenette area and laundry room. Huge oversized double garage, extra parking on pad and space for and RV. This home is located across from Elementary school, parks, convenience store and minutes to Costco. Quick access to Anthony Henday and Whitemud for easy commuting. Steps to schools. (id:62055)
RE/MAX River City
#94 4819 51 Ave
Millet, Alberta
Be the new owners of this upgraded home in the wonderful community of Millet. Open floor plan with a large, bright kitchen and skylight! The kitchen has ample cupboard and counter space, full of natural light. Vaulted ceilings, upgraded flooring & appliances, pantry space, and a separate laundry room with a freezer. 3 bedrooms and 2 bathrooms with a huge primary bedroom with a walk-in closet and a 4-piece ensuite. The yard includes a gazebo and a shed. This is a must-see! (id:62055)
RE/MAX Real Estate
4531 47 St
Rural Lac Ste. Anne County, Alberta
Perfect for a first time home buyer, Retired couple, or investment property! This cozy 2 bed, 1 bath with detached garage is walking distance to golf, farmers markets, restaurants, shopping, the main beach and also the dock at Lac St. Anne in Alberta Beach. The Grasmere school is a short 3 minute drive for kindergarten to grade 7. It is a 40 minute paved drive to Edmonton and 25 minutes to Stony Plain. This property offers a large yard, garden, mature trees, 14'x35' insulated garage, and a natural gas stove in the Livingroom for an that cozy feel on chilly winter nights! It was fully renovated in 2009 so the insulation, electrical and plumbing are up to date. Furnace and natural gas stove were both recently inspected and the water softener system was put in this spring. Comes with the gazebo and privacy screen on the back deck as well. (id:62055)
Century 21 Leading
50344 Rge Rd 243
Rural Leduc County, Alberta
Experience the best of both worlds, quiet country living minutes from Beaumont and a quick drive to Edmonton! This exceptional property feats a stunning MAIN HOUSE & GUEST LOFT, offering luxury, comfort & versatility on a beautifully landscaped 2.4 acre lot overlooking a peaceful pond. The main house offers 4beds & 3.5baths, w/the main floor featuring an office, spacious primary suite, spa-like 5pc ensuite & massive walk-in closet. The chef’s dream kitchen offers an induction cooktop, dbl wall ovens & granite counters, plus a bright living area w/an electric F/P. Upstairs offers a 2nd primary w/a 5pc ensuite & walk-in closet, plus 2beds joined by a Jack & Jill bath. The F/F walkout basement includes a rec rm, theatre rm, 3pc bath, gas F/P, in-floor heating & ample storage. Don’t forget the oversize attached dbl car garage & attached shop. Outside, enjoy a 2-tier deck, fire pit pad, stone driveway & helicopter pad. The oversized dbl detached garage offers a 2-bed, 4pc bath guest suite above & laundry room. (id:62055)
Exp Realty
#27 23033 Wye Rd
Rural Strathcona County, Alberta
SHOWSTOPPER ALERT! Completely renovated top to bottom, this estate home delivers over 4,300 sq.ft. of luxury living on a beautifully treed 0.67-acre lot with a full walkout basement~! WELCOME HOME !~ Step onto the charming wrap-around verandah and into a grand foyer featuring white oak railings and custom cabinetry. The dream kitchen shines with a custom hood fan, high-end cabinetry, and a massive L-shaped island—perfect for entertaining. Upstairs, every bedroom comes with its own ensuite, plus a bright bonus room for family hangouts. The primary retreat is next-level with a spa-inspired ensuite featuring a steam shower, soaker tub, dual walk-in custom closets, and plenty of space to unwind.The fully finished lower level boasts in-slab radiant heat, wet bar, family room, and media area—all with walkout access to the covered patio and backyard oasis. Professionally landscaped w/ treed setting, built-in hot tub, and oversized heated garage—this is a home where every detail has been carefully curated (id:62055)
RE/MAX Elite
#55 24524 Twp Road 544
Rural Sturgeon County, Alberta
Welcome to the Crossing at the River's Edge subdivision. Located just 10 minutes from St. Albert and 10 minutes from Edmonton, this property is tucked away for privacy. The 0.5-acre lot is serviced with municipal/city water. This immaculate 2 Storey home features a walkout basement at both the front & back of the house, offering a total living area of 3,944.3 sqft [including the basement]. It includes a total of 6 bedrooms & 4 baths, with plenty of windows that allow natural light to fill the space. The main floor boasts a large living room, a kitchen with ample cabinetry & cozy family room complete with a gas fireplace. Upstairs, you will find 4 bedrooms, including the primary suite. The walkout basement comes with a kitchen equipped with all appliances, breakfast island, 2 bedrooms, a full bath & stacked washer/dryer. The backyard has 2 gazebos & fire pit is perfect for gatherings with family & friends. There is access to a balcony from the primary bedroom and the second bedroom. Seller wants it SOLD! (id:62055)
RE/MAX Real Estate
3215 44 Av Nw
Edmonton, Alberta
Live the Good Life in Larkspur! This exceptional home is in a quiet cul-de-sac close to schools, shopping, golf, & Whitemud Dr. The south-facing backyard offers a gorgeous Lake view! Enjoy peaceful scenery year-round. Inside, the bright layout features a formal family rm. hardwood floors, a living room with a gas fireplace, a beautifully updated kitchen with granite counters, JennAir cooktop with downdraft, built-in oven & a breakfast nook overlooking the water! The main floor laundry room features an Extra-Large W/D. Upstairs, a rare 4-bedroom layout, including a king-sized primary suite with triple-glazed windows, his-and-hers closets, & a spa-like ensuite. The fully finished 9' tall basement adds 2 more bedrooms (6 total), a full bath. Recently installed: a New High-Efficiency Furnace, On-Demand Hot Water, a Water Softener, & Plush Carpet. Outside, relax in your Hot-Tub & enjoy the view from the 2-tier deck, plus extra RV parking. Some pics virtually staged. Visit REALTOR® website for more info. (id:62055)
Exp Realty
6613 47 Av
Beaumont, Alberta
Stunning from the start! This beautiful END UNIT townhome with NO CONDO FEES is move in ready and awaits your family. Striking from the start, this curb appeal welcomes you into the 1460.21 square ft two storey beginning with the open concept main floor. This home is complete with vinyl plank floors (even upstairs!), tons of windows, and a perfectly appointed kitchen with quartz countertops and sleek cabinets to the ceiling too. The main floor also features a 2 pc bath and access to your fenced back yard with deck, lower patio pad, and of course the double garage. Upstairs is home to the main bathroom and 3 bedrooms including the primary with walk in closet, ensuite, and big windows. Located in a fabulous location near schools, parks, easy Highway 2 access, and all Beaumont has to offer.. this one is a winner! (id:62055)
RE/MAX River City
19 Greenborough Cr
Sherwood Park, Alberta
Massive yard, expansive home, endless possibilities — all in an unbeatable location! This renovated, custom-built Salvi 5-bedroom, 4-bath home is move-in ready with generous living spaces and modern upgrades throughout. The main floor offers bright sunken living and family rooms, an updated kitchen with dual built-in ovens, potlights, tile backsplash, and a formal dining room. A main-floor den, 2pc powder room, and laundry/mudroom with side entry complete the level. Upstairs, the oversized primary suite features a 4pc ensuite with Jacuzzi tub and a private balcony overlooking the park-like yard. Three additional large bedrooms, A/C, and a modern 5pc bath finish the upper floor. The fully finished basement adds a spacious rec room, bedroom, flex area, 3pc bath and cold room. Upgrades include newer flooring, underground sprinklers, and an attached heated double garage with floor drain and cold tap. RV parking adds extra convenience. All this home needs is YOU! (id:62055)
Exp Realty
4664 16a Av Nw
Edmonton, Alberta
Family Living at its BEST in Pollard Meadows - Millwoods - WOW! Stunning main floor living room w/ HUGE kitchen & dining, w/ welcoming & warm 3 sided fireplace create the literal center of this FAMILY HOME!! Go up to 3 good-sized bedrooms w/ full bathroom & a COMPLETE ENSUITE - which can be reworked to provide for 2nd, upstairs laundry if needed. Basement has HUGE rec room, second kitchen, full bathroom & fourth bedroom, but window does not meet current codes for size. The BASEMENT SUITE is not legally permitted, but is PERFECT for that large 2 generational family or a mother-in-law suite or caregiver with the second kitchen. Extra DIRECT & PRIVATE ACCESS to the basement is through the garage! Arctic Spas HOT TUB, NG BBQ connection, 8X10 Shed, Decks, Little POND, beautiful landscaping & Edison lighting make the backyard a SPECIAL RETREAT! New Stove, DW, Garage Door & MANY UPGRADES in last 10 years! Gurudwara Siri Guru Singh Sabha & Edmonton Khalsa School just 1 block away! Quiet FAMILY CUL-DE-SAC! (id:62055)
Maxwell Devonshire Realty
1564 Chapman Wy Sw
Edmonton, Alberta
Extremely rare opportunity to own a beautiful pond and greenspace–backing home in Chappelle! Enjoy peaceful morning light on the fabulous two-tiered deck overlooking the serene pond, perfect for relaxing or letting the dog out, with the added benefit of ample parking out front on this quiet street in a wonderfully walkable area. Inside, the open-concept main floor is designed for effortless living, with the kitchen flowing into the dining area and living room, all framed by pond views. Upstairs, the spacious primary suite offers more stunning scenery, a bright open layout, and an elevated nook overlooking the water that’s ideal for a reading sanctuary or small exercise space. The upper level also includes a cozy bonus room perfect for movie nights, two additional bedrooms, and a full bath. Enjoy every amenity within Chappelle, including parks, trails, shopping, and schools, with quick access to the Henday. A vibrant and growing community — pond-backing opportunities like this are incredibly rare! (id:62055)
Real Broker
5911 53 Av
Beaumont, Alberta
A grand residence with presence.A massive yard, an oversized triple garage, and over 2,700 sq. ft. of refined living designed for those who expect more. Set in sought-after Eaglemont Heights, this elegant 6-bedroom home (4 + 2) sits on a nearly 10,000 sq. ft. south-facing lot, offering exceptional space and natural light. Inside, the open-concept main floor impresses with the living room's 18-foot ceilings, floor-to-ceiling windows, and a gas fireplace anchoring your daily living. The chef’s kitchen showcases rich cabinetry, stone counters, a gas range, and a generous island perfect for entertaining. A formal dining room, main floor den, and sound system throughout speak to elevated living. Upstairs, the primary suite feels indulgent with a spa-inspired 5-piece ensuite, while two bedrooms share a Jack & Jill bath. With air conditioning, a fully finished basement, and a 4th rear garage door for easy yard access, this home blends luxury, comfort, and practicality in perfect harmony. (id:62055)
Exp Realty
14736 122 St Nw
Edmonton, Alberta
Welcome Home! This fully renovated bungalow sits on a MASSIVE large corner lot, offering ample space and privacy. Inside, the main floor has 3 well-appointed bedrooms, with the primary featuring a 2-piece ensuite. The open floor plan seamlessly connects the kitchen and living room, creating a bright, welcoming space ideal for everyday living & entertaining. Stainless steel appliances, upgraded lighting, and modern touches throughout elevate the design, while luxury vinyl plank flooring & fresh paint in every room provide a clean, contemporary feel. Downstairs, is an additional bedroom with a 3-pc bathroom, large rec room, and laundry/utility room add flexibility for guests, hobbies, or storage. Step outside to a double detached heated garage and an extra-large driveway with plenty of room to park an RV. Located just steps from the Anthony Henday, with parks, schools, and shopping all close by, this home combines comfort, style, and convenience in a quiet family friendly neighbourhood. (id:62055)
Exp Realty
26 Linkside Wy
Spruce Grove, Alberta
What a STUNNER! With 2,290 Square Feet, this home is perfectly equipped for your growing family! Featuring a FULLY FINISHED basement, 5 BEDROOMS, 4 BATHROOMS & BRAND NEW SHINGLES! The main floor offers a convenient den, a powder room & laundry close by. You’ll love the open living room layout, featuring a GAS FIREPLACE and tons of NATURAL LIGHT. The UPDATED Kitchen offers plenty of cabinetry with a WALK-THROUGH Pantry. Upstairs, enjoy the BONUS FAMILY room with a second cozy GAS FIREPLACE & 4 SPACIOUS Bedrooms, including the Primary Suite with WALK-IN Closet & JETTED TUB Ensuite. The FULLY FINISHED BASEMENT adds even more living space with a 5th Bedroom, Bathroom, and PRIVATE SAUNA—your perfect retreat after a long day. Step outside to the Fully FENCED Backyard, landscaped with MATURE trees, Perennials, STAMPED CONCRETE, a GAZEBO, DECK & a Storage SHED. The Oversized, DOUBLE Attached HEATED Garage ensures comfort all year round. Modern updates, great layout & unbeatable location—act fast to make it yours! (id:62055)
RE/MAX Preferred Choice
3808 17a Av Nw
Edmonton, Alberta
Beautifully Renovated Bungalow in Daly Grove | 5 Beds | 3 Baths | Finished Basement w/ Second Kitchen & Separate Entrance Beautifully updated 1,076 sq ft bungalow in desirable Daly Grove, offering 5 bedrooms (3 up, 2 down), 3 full baths, and an oversized heated garage (23' x 21') on a spacious 5,230 sq ft lot. The main floor features luxury vinyl and ceramic tile flooring, a bright living room with vaulted ceilings and an electric fireplace, and a large kitchen with abundant cabinet and counter space. Newer windows throughout bring in plenty of natural light. Three bedrooms are located on the main level, including a primary suite with a 3-piece ensuite, along with a full 4-piece main bath. The separate side entrance leads to a finished basement with 2 bedrooms, second kitchen, separate laundry, large rec room, and a 3-pc bath. Spacious backyard, close to parks, schools, transit, and shopping. A must-see! (id:62055)
Maxwell Polaris
1136 49 St Nw
Edmonton, Alberta
***********Beautifully Renovated 4-Level Split in Crawford Plains | 6 Beds | 2.1 Baths | Finished Basement w/ Second Kitchen & Separate Entrance.********** Beautifully updated 4-level split in Crawford Plains featuring 6 bedrooms, 2.1 baths, and a finished basement with a second kitchen and separate entrance (suite not permitted). This fully renovated home offers major upgrades including a new roof (2025), new furnace (2025), and numerous modern improvements throughout. The main level boasts an open-concept layout with a bright living room, feature wall, a modern upgraded kitchen. Upstairs includes three bedrooms and 1.1 baths. The finished basement provides a second kitchen, three additional bedrooms, and a full bath—perfect for extended family or multi-generational living. Outside, enjoy a double Car garage and a spacious yard ideal for gatherings. A fantastic opportunity to own a beautifully updated home with versatile living options in a great neighborhood. (id:62055)
Maxwell Polaris
149 Amberley Wy
Sherwood Park, Alberta
Welcome home to this charming 3-bedroom, 2.5-bath duplex in the heart of Aspen Trails, Sherwood Park! You’ll love the bright, open-concept layout featuring a spacious kitchen that flows perfectly into the living and dining areas—great for family time or entertaining friends. Upstairs offers three comfortable bedrooms, including a lovely primary suite with its own ensuite. Thoughtful touches like air conditioning, a water softener, and a large laundry room add comfort and convenience. Step outside to enjoy a beautiful backyard, perfect for kids, pets, or summer BBQs. With a double attached garage and an unbeatable location close to walking trails, the pond, parks, shopping and the leisure center, this is a place where comfort meets community. (id:62055)
Real Broker
116 Eldridge Pt
St. Albert, Alberta
This stunning backing on to green pre-construction custom 2-story single-family home is nestled in the heart of Erin Ridge, St. Albert, AB. Ideally located near schools, parks, grocery stores (including Costco), transit, and numerous amenities, this home offers exceptional value. It features 9-10-20 ft ceilings, including the basement, enhancing the spacious and airy feel. The main level boasts a spice kitchen with a pantry, a cozy fireplace with an open-to-above concept. Altogether, you’ll find 4 spacious bedrooms, including 2 master suites, 4 full baths, a versatile bonus room, and multiple large walk-in closets—perfect for ample storage.—some lots back onto ponds or offer larger yards.**Photos are from a similar home built by the builder; actual finishes & layout may vary.** (id:62055)
Maxwell Polaris
#44 2 Georgian Wy
Sherwood Park, Alberta
Enjoy the carefree condominium lifestyle in this 1000+ sqft half duplex style condominium in Lakeside Village in Glen Allan! Bright & spacious, open floorplan, 2 bedrooms. 2 bathrooms, large living & dining room space with plenty of windows. Peninsula kitchen with upgraded appliances including brand new stove & built in microwave. Main floor laundry, upgraded hardwood & tile flooring, neutral paint & carpet tones. Basement is partly finished with a 3 piece bathroom with shower - the rest of the space is unspoiled and ready for your design plans. New high-e furnace, central vacuum system, window coverings & all major appliances included. The Lakeside Village condo community offers a community recreation centre with pool table, etc. This unit is conveniently located very close to visitor parking. A peaceful and quiet 45+ community, small pets not higher than 15 at the shoulder are allowed with board approval (up to 2 dogs/cats). Condo fee is $369/monthly. (id:62055)
Now Real Estate Group
11227 69 St Nw
Edmonton, Alberta
Welcome home to this CHARMING RENOVATED CHARACTER home situated on a 33' x 123' lot on a quiet tree-lined street in the desirable Bellevue/Highlands neighborhood close to schools, parks, transportation, the river valley trails & quick access to Concordia, NAIT & Downtown. This GORGEOUS, BRIGHT 930 sq.ft. home has a total of 2 bedrooms. On the main level there is a sun room, bedroom & OPEN CONCEPT kitchen, living & dining room with a gourmet kitchen with white cabinetry, stainless steel appliances & an island with lots of storage. The 3 piece bathroom completes the main level. Upstairs is the loft/primary suite with space for an office as well. The basement is open for your personal taste. Fenced east facing yard with a shed, vegetable garden, junipers & many perennials such as lilies, peonies & hostas. Parking pad. The furnace and hot water tank are 5 years old, roof 3 years old, upgraded 100 amp service. A beautiful home in a convenient location in a friendly community. Shows extremely well!! (id:62055)
RE/MAX Real Estate
63 Dalquist Ba
Leduc, Alberta
Those VIEWS! Situated on an incredible GREENSPACE lot, this home boasts one of the best floorplans available and features an open concept layout, 9’ ceilings, central A/C, hardwood flooring, a great kitchen with GRANITE countertops, center island, stainless appliances, walk-through pantry, and separate dinette framed with windows to take in the views, a lovely living room with cozy gas fireplace, main-floor laundry, top-floor bonus room with 10’ ceilings, and a king-sized owner’s suite with walk-in closet & 5pc ensuite to name a few. Now for the WALK-OUT basement – it’s set up as a 2nd living space with its own bedroom, kitchen, pantry, living room, 4pc bath, & laundry – perfect for family or live-in guests! Complete with an exterior deck, ground-level patio, built-in firepit, & heated double-attached garage, this home is ideally situated within walking distance to trails, schools, & playgrounds. (id:62055)
RE/MAX Preferred Choice
1263 Mcallister Wy Sw
Edmonton, Alberta
Beautiful 2-storey home in a quiet crescent in Macewan. Steps away from parks and walking trails. This bright, move- in ready home offers an open main floor with hardwood, ceramic tile, soft-corner walls, a sunny breakfast nook, and a large kitchen with raised island with pantry. The family room features a corner gas fireplace. Main floor laundry and a 2-piece bath complete the level. Upstairs includes a spacious bonus room, 3 bedrooms, and a 4-piece bath. The primary suite offers a walk-in closet, double sinks, jacuzzi tub, and separate shower. The finished basement adds a large rec room, 4th bedroom, 3-piece bath, and storage. Enjoy a fenced south backyard with ground-level deck and fire-pit area. Double insulated, oversized garage. Minutes to shopping, transit, Anthony Henday, and QEII. You will be impressed with this sunny and spacious family home! (id:62055)
Century 21 Leading
32 Woodcrest Av
St. Albert, Alberta
With ~2800 SQFT OF LIVING SPACE -- Experience cozy, modern, luxury living in this stunning fully renovated 4-bedroom WALKOUT home in St. Albert! Featuring soaring vaulted ceilings, brand NEW LVP floors, carpets, paint, lighting, quartz counters, NEW appliances, AND NEW furnace! Enjoy THREE elegant living areas with both electric AND wood-burning fireplaces for year-round comfort. FOUR patio doors lead to an exceptional 3-tier WRAP-AROUND deck overlooking a serene, beautifully landscaped yard with COVERED lounge area, fire pit, and hot tub rough-ins. This perfect family home offers a sophisticated wet bar with wine cooler, spacious rec room, and DEDICATED work spaces! An OVERSIZED EPOXIED double garage and exquisite finishing touches throughout make this home a true showpiece. Simply move in and indulge in refined living with zero headaches on this meticulously maintained home. (id:62055)
Exp Realty
#35 15 Woodsmere
Fort Saskatchewan, Alberta
Wake up to modern style and easy living in this beautifully updated 3-bedroom, 2.5-bath townhouse in Westpark, Fort Saskatchewan. Every detail has been refreshed with Macchiato Caffe engineered luxury vinyl plank flooring (2024), new baseboards, light fixtures, hardware, and paint for a clean, contemporary look. The open main floor connects a bright kitchen with new stainless appliances (fridge and dishwasher 2022) to a welcoming living area featuring a gas fireplace and access to your private deck. Upstairs, the primary bedroom includes an ensuite and custom closet, while two additional bedrooms offer space for family or guests. The attached single garage adds convenience, with extra storage and driveway parking. Set in a quiet neighborhood close to walking trails, green space, and local amenities, this move-in-ready home blends comfort, value, and a fantastic location, ideal for first-time buyers or investors alike. (id:62055)
Real Broker
6815 11 Av Nw
Edmonton, Alberta
This 1,835 sq ft FULLY finished and beautifully renovated 2 Storey home is truly MOVE-IN READY! Spacious inside and out, this property shows a perfect 10/10! Newer flooring, windows, shingles, kitchen, vanities, fixtures, baseboards, interior and exterior doors, appliances, furnace, and fresh paint throughout. The finished garage is a dream with epoxy floors and radiant heat. Upstairs, you’ll find the stunning owner’s suite featuring a newly renovated ensuite complete with a modern stand-up shower, plus two LARGE spare bedrooms and a refreshed main bath. The main floor offers two generous living spaces, one showcasing a renovated gas-fireplace with a brand-new brick mantle, a bright and open kitchen/dining area, convenient laundry, and a 2pc bath. Downstairs boasts a spacious rec room, den/workspace, gym area, storage, and 3 pcs bath, plenty of room for family and guests alike! Outside, enjoy your huge west-facing yard, peaceful and private, with a spacious deck and firepit perfect for entertaining! (id:62055)
The Foundry Real Estate Company Ltd
11324 53 Av Nw
Edmonton, Alberta
ATTENTION ALL FLIPPERS AND INVESTORS!!! This is the perfect opportunity to get into Lendrum where homes rarely come available. This almost 1100 sq ft 3 bedroom beauty has fantastic upgrades with new HWT, newer furnace, windows, AC, and a good looking roof. The wood ceilings are amazing and the house does feature a side separate entrance. This location is ideal across the street from a school and walking distance to more schools. Lendrum also is an easy commute to U of A and Whyte Av. with a 50 x 120 lot and gorgeous brick exterior this is the perfect starter kit for any investor or flipper! (id:62055)
Real Broker
76 Springwood Wy
Spruce Grove, Alberta
Welcome to the desirable and family-friendly community of Spruce Ridge. This immaculate half duplex offers the perfect blend of comfort, style, and practicality. Situated on a corner lot with ample yard space and no sidewalk to maintain, this home is ideal for families or those looking to downsize without compromising on quality. The main floor features an open-concept design with a spacious kitchen offering abundant cabinet and counter space, a bright dining area, and a welcoming living room with access to the beautifully landscaped backyard, complete with a new deck and patio. Upstairs, you’ll find a wide hallway with desk area, a luxurious primary suite with upgraded insulation, a backlit feature wall, large walk-in closet, and a 4pc ensuite. A convenient second-floor laundry room, oversized linen closet, 2 add'l bedrooms and 4pc bath complete this level. The unfinished basement is ready for your personal touch. Close to schools, shopping and the Tri-Leisure Centre, this community has so much to offer! (id:62055)
Real Broker
12039 52 St Nw
Edmonton, Alberta
Welcome to this 5 bedroom, 2+1 Full bathroom Bungalow located in the quiet community of Newton. Property features include a classic open floor plan, L shaped living and dining area, spacious kitchen with newer cabinets, stainless steel appliances, granite sink, dishwasher, countertops & backsplash. Good sized bedrooms and 5pc bathroom complete the main floor. Fully finished basement non conforming suite offers big rec room with 2nd kitchen, 2 Full bedrooms, 4pc and another 3 pc bathroom. Central vac, insulated roof, newer flooring, baseboards, lighting, handles, faucets, paint, toilets, window coverings, newer sewer line and upgraded electrical Located on a large TREED LOT FACING THE PARK, this property also comes with an HEATED DOUBLE GARAGE & RV PARKING! Close to schools, shopping, Public transportation, This is a perfect place to call home and start building equity. (id:62055)
RE/MAX River City
7719 71 Av Nw
Edmonton, Alberta
Just minutes from the LRT and Mill Creek Ravine trails, this recently renovated bungalow has the perfect mix of location and updates. Upstairs you’ll find 3 bedrooms, 1 bathrooms, and a bright kitchen with modern finishes and appliances. The basement offers a big family room, an extra bedroom, and another bathroom great for guests or extra space to spread out.Step outside to a beautifully redesigned backyard, featuring over $30,000 in professional stonework, a brand-new fence, and low-maintenance landscaping. There’s plenty of room for toys, vehicles, or storage, and the single heated detached garage keeps winters easy. A large parking pad provides ample space for multiple vehicles or RV parking.This home is move-in ready and set up for both comfort and convenience. (id:62055)
Sable Realty
12131 141 St Nw
Edmonton, Alberta
Cute and cozy, well kept character bungalow is tucked away in the heart of fabulous Dovercourt; a quiet, established community just minutes from downtown yet removed from the hustle and bustle of city traffic. Situated on a massive 663.69 sq. m. mature, treed lot, this property is a move in ready dream find for the handyman, developer, or savvy investor looking for their next project. Whether you’re envisioning a littl bit of renovation or updating, legal suite conversion, stylish addition, or multi-unit infill redevelopment, the possibilities here are wide open. The main floor offers 2 bedrooms, a full bath, spacious living and dining areas, and a functional kitchen ready for transformation. The fully finished basement features a large bedroom, second full bath, laundry area, upgraded electrical, and newer hot water tank, providing a strong foundation for customization. Outside, enjoy the expansive yard framed by mature trees and an oversized double detached garage, perfect for storage or a workshop. (id:62055)
RE/MAX River City
735 Wells Point Ln
Sherwood Park, Alberta
PRICED TO SELL! If cookie cutter isn't for you, Discover this exceptional value in Woodbridge Farms! Updated 2 storey home on a mature, treed pie lot located on a cul-de-sac offers over 2000 sq. ft. of stylish, unique living space, featuring 3 bedrooms plus den/office up and 2.5 baths. Recent renovations showcase newer flooring, trim, doors, fresh paint, a stunning custom kitchen with premium finishes, ample storage, and abundant natural light. The incredible primary suite is a true retreat with a luxurious ensuite shower featuring a custom tiled double walk-in shower, while two additional bedrooms and a bright den/4th bedroom provide flexibility for family or work-from-home living. Enjoy a private balcony off the second bedroom, a spacious living room, and a formal dining area anchored by a two-sided tile-surround fireplace—perfect for cozy winter evenings. Additional highlights include main floor laundry and mudroom, unspoiled basement & double attached insulated garage. (id:62055)
RE/MAX River City
9325 98a St Nw
Edmonton, Alberta
Fully renovated ravine-side living in the heart of Strathcona! Facing trees with walking trails just steps away, this 4-bed, 2.5-bath home blends modern updates with an unbeatable location. The main floor offers an open-concept layout with vaulted ceilings, a cozy wood-burning fireplace, and a spacious dining area that flows to a large deck overlooking the ravine. The renovated kitchen features quartz counters and stainless steel appliances. Upstairs, you’ll find a generous primary bedroom with vaulted ceilings and a massive semi-ensuite full bathroom, plus two additional bedrooms. The fully finished walkout basement includes a rec room, wet bar, full bathroom, 4th bedroom, and access to the rear attached garage. Key upgrades include roof (2021), siding (2021), a newer furnace, & HWT (2024), and a full interior renovation. All of this is just minutes to Downtown, Whyte Ave, the U of A, and some of Edmonton’s best parks, cafes, and restaurants. Ravine living without leaving the city! (id:62055)
Maxwell Devonshire Realty
2841 41 Av Nw
Edmonton, Alberta
Welcome to this lovely, spacious, and well-maintained home that’s ready for you to move in and make your own! Featuring over 1,500 sq. ft. of comfortable living space, this 3-bedroom, 3-bath beauty boasts a fenced south-facing yard and large deck—perfect for summer BBQs and relaxing evenings. The impressive 2-storey foyer sets the tone, opening to a bright, open-concept main floor ideal for entertaining or enjoying quality family time. The large kitchen flows seamlessly into the dining and living areas, with convenient main-floor laundry. Upstairs, the generous primary suite offers a walk-in closet, a second double closet, and a luxurious 5-piece ensuite with dual sinks, shower, and jet tub. Two additional bedrooms and a full bath complete the upper level. The undeveloped insulated basement—with rough-in for a 4th bath—provides endless potential for a future bedroom, rec room, or office. Add in a double attached garage and updates including a new hot water tank and renovated bedroom—Priced to sell! (id:62055)
One Percent Realty
6208 149 Av Nw
Edmonton, Alberta
This McLeod bungalow is a smart match for families looking to keep their budget in check. Visit the REALTOR®’s website for full details. With 3 bedrooms upstairs, a fully finished basement, & an oversized double detached garage, this bungalow sits on a generous 600m²+ lot in a mature neighbourhood with tree-lined streets. Thoughtful upgrades include vinyl windows throughout the main floor, new carpet (2019), new shingles (2022), & new eavestroughs (2025). Bonus: a large permitted shed has its own foundation. For a future upside, the back door is setup for separate entrance & the mechanical room is large enough for a second furnace which could lead to a secondary suite. Location-wise, you’re within walking distance of Londonderry Mall, M.E. LaZerte High School, & McLeod Park. Costco & Manning Crossing are just a short drive away, & access to public transit is excellent. If you’re after a detached home that checks the boxes without shared walls, condo fees, or HOA rules, this might just be your next move. (id:62055)
RE/MAX River City
18418 62b Av Nw
Edmonton, Alberta
Fully Renovated & Packed with Upgrades! This stylish 3-bed, 2-bath condo offers modern living with a full top-to-bottom renovation. The kitchen is a chef’s dream, featuring all-New stainless steel appliances—including fridge, stove, dishwasher, hood fan , washer & dryer—all under full warranty! Brand-new cabinets and quartz countertops complete the high-end look. The open living area shines with a new tiled feature wall and electric fireplace. Enjoy new carpet and durable vinyl plank and tile flooring throughout. Bathrooms are fully redone with new tubs, toilets, vanities, fixtures and wall and floor tiles. The bright lower level includes a large rec room and a 4-piece bath. Other highlights: newer furnace, low condo fees, fenced backyard, and single parking stall included. Every major feature has been upgraded—just move in and enjoy! Prime location—minutes to West Edmonton Mall, schools, parks, and public transit! (id:62055)
RE/MAX Excellence
#71 230 Edwards Dr Sw
Edmonton, Alberta
Welcome to this inviting townhome in the family-friendly community of Ellerslie! Step inside and you’re greeted by a bright foyer that opens into a spacious living room anchored by a cozy fireplace, the perfect spot to unwind after a long day. The open-concept layout flows seamlessly into the dining area and kitchen, creating an ideal setup for both everyday living and entertaining guests. A convenient two-piece bath and access to the attached garage complete the main floor. Upstairs, you’ll find three comfortable bedrooms, including a generous primary suite with plenty of closet space. The upper level also features a full four-piece bath and a thoughtful hall layout that keeps everything connected yet private. Outside, enjoy a low-maintenance yard, great for morning coffee or summer BBQs with extra space for kids or pets to play. Located close to schools, parks, shopping, and quick access to major routes, this home blends comfort, convenience, and value perfectly. (id:62055)
Real Broker
16135 56 St Nw
Edmonton, Alberta
Original owner with pride of ownership located in a quiet culdesac in the Hollick Kenyon neighborhood. This outstanding bilevel style home has it all 2+2 bedrooms, 3 full bathrooms, almost 1,700 sq ft on main floor and 3,000 sq ft of developed living space throughout this custom built home by Pompei Homes in 1994. The main floor has a large family room, private dining area, large open oak kitchen, family room, gas fireplace, 2 large bedrooms, 4 piece bathroom, and the primary bedroom has a 4 piece ensuite. The fully finished basement has a full oak kitchenette with 4 appliances, second family, 2 large bedrooms, 4 piece bathroom, cold room, seperate laundry room, large windows, new flooring, new furnace 8months ago, and hot water tank. The exterior has vinyl siding with brick accents, shingles 1 yr ago, exposed aggregate driveway and sidewalks, attached aggregate deck, fully fenced, and a large garden out back. The garage is fully finished with garage opener and controller. This home shows a 10 out of 10 (id:62055)
RE/MAX River City
67 Jamison Cr
St. Albert, Alberta
Welcome to this one of a kind property! This stunning home with over 4000 sqft of living space, offers TWO FULLY LEGAL SEPARATE SUITES each with MAIN FLOOR LIVING, meaning no one has to make their main living in a basement! Ideal for MULTIGENERATIONAL LIVING, AirBnB income, or ASSISTED FAMILY LIVING, this layout provides comfort & privacy all under one roof! A charming barn door currently separates the suites, but this space can easily be fully closed off for complete independence. Suite 1 features a bright and spacious main floor with a modern kitchen and inviting living area. Upstairs, you’ll find 3 generous bedrooms, a beautiful bonus room, a 5-piece main bathroom, and second-floor laundry. There is a designated basement area exclusively for this suite and offers an additional 4th bedroom and bath. Suite 2 is equally impressive, offering its own kitchen, living room on the main floor and a stunning primary retreat on the lower level with oversized windows heated ensuite flooring, and private laundry. (id:62055)
RE/MAX Elite
6003 Stanton Dr Sw
Edmonton, Alberta
LAKE ACCESS with a Southeast facing Corner lot and oversized heated garage in Summerside!!! From the moment you enter this 1221 square foot, 3 bedroom, 2-1/2 bathroom home, you start noticing the little things. TONS of oversized windows filling the living space and kitchen with natural light, new Vinyl flooring, and the open concept you have been looking for. When it gets too warm, your Central A/C will keep you nice and cool. In the primary retreat, you will find a walkin closet and full 3pc ensuite. The AMAZING back yard space is filled with Stamped concrete walkways, dedicated fire gathering place and decorative gate. The Oversized 9-1/2' height, 22'x22', HEATED & INSULATED. 2 car garage is immaculate and even has a 5' x 18' attic space AND comes with a SNOW BLOWER. This rare opportunity in Summerside has it all, and is ready for your family to celebrate this Christmas in. (id:62055)
Maxwell Devonshire Realty
6 Market St
Sherwood Park, Alberta
Wonderful bungalow situated on quiet street in Mills Haven! This spacious home offers 1292 square feet with 3 large bedrooms and 3 full bathrooms. The main floor offers vinyl plank flooring and modern updates throughout. The kitchen has been renovated with white cabinetry, quartz countertops, and newer stainless steel fridge and stove. The kitchen window overlooks the huge, private backyard with deck! Perfect place for kids or pets to play. Main floor also features primary bedroom with convenient 3-piece ensuite, two more bedrooms and 4-piece main bath. Downstairs you will find a large family room, laundry, 4-piece bathroom and two additional rooms! Perfect, central Sherwood Park location - quick walk to schools, parks and all amenities! (id:62055)
Royal LePage Prestige Realty
10956 164 St Nw
Edmonton, Alberta
Charming 1,079 SqFt. bungalow in mature Mayfield! This 2 bed, 3 bathroom gem features hardwood floors, tile kitchen & main floor-4-piece bathroom, wood-burning fireplace, & a spacious layout with tons of storage. Kitchen boasts SS appliances, newer fridge & dishwasher, tiled backsplash, & abundant cabinetry. Primary suite includes a 4-pc en-suite, double vanity, & all handicap accessible plus accessible rear door. Finished basement offers an extra flex-room, 3-pc bath, laundry, & large family room with another fireplace! Enjoy a brand-new AC, 22’×24’ garage, updated fencing ( wood & vinyl ), & 2019 asphalt shingles. Set on a 50' X 120' lot, with landscaped yard ( gravel 2024 ), this turnkey home is perfect for families or downsizers. Steps from parks, schools, & Mayfield Common -- with all of its amenities -- plus close to Downtown! Move-in ready with smart upgrades & unbeatable value! (id:62055)
RE/MAX River City
14 Axelwood Cr
Spruce Grove, Alberta
PERFECT BRAND-NEW DUPLEX WITH MANY UPGRADES AND CUSTOM BUILT FOR STARTER/ INVESTMENT/ DOWNSIZING OPPORTUNITY. LOCATED IN THE JESPERDALE COMMUNITY OF SPRUCE GROVE! This 3 bedroom, 2.5 bath, plus loft, is located close to schools & recreation Centre. Main floor has high ceiling foyer and kitchen with modern cabinetry, quartz countertops, stainless steel appliances and spacious pantry. Perfect for cooking meals and entertaining! Family room has OPEN TO ABOVE concept, comfortable setting with fireplace and huge windows. Spacious nook with lots of sunlight and half bath finishes main level. Walk up the stairs to master bedroom with 5-piece ensuite/ spacious walk-in closet, two bedrooms, 3-piece bath and loft. Laundry room also conveniently located on upper level. Unfinished basement with separate entrance, 9' ceiling and roughed in bathroom is waiting for creative ideas.TRIPLE PANE WINDOWS / NO CONDO FEES. (id:62055)
Exp Realty
#6 6004 Rosenthal Wy Nw
Edmonton, Alberta
This meticulously maintained home features a professionally upgraded and fully permitted finished basement. Located next to a multi-use trail, near a future school site and on a major bus route, you'll enjoy balance between peace and quiet with easy access to amenities, shopping, and recreation. The cozy living room boasts lots of natural light and seating, perfect for entertaining. Outside you'll enjoy a full patio with planters and enough space for several chairs - perfect for relaxing with a good book. Upstairs features a generous primary bed with blackout curtains, and the east exposure is great for gorgeous sunrises to start any day. Future LRT access and shops being added weekly to the Webber Greens shopping area make this a perfect location that will grow up with you. You're also walking distance to maintained trails year round, a spray park, bike paths that connect you to the river valley and so much more. Starbucks, Save-On-Foods, No Frills, A&W, Brewhouse and more within walking distance! (id:62055)
RE/MAX Excellence
6693 Cardinal Rd Sw
Edmonton, Alberta
Beautifully maintained and move-in ready, this 3-bedroom, 3-bathroom home offers comfort, functionality, and pride of ownership throughout. Featuring a spacious open-concept layout, central air conditioning, and a finished basement, this home is perfect. The oversized heated garage provides ample room for a truck & car, storage, or a workshop—ideal for year-round use. Step outside to enjoy the meticulously designed, maintenance-free landscaping, giving you more time to relax and enjoy your surroundings without the hassle of upkeep. Inside, you'll find bright, inviting living spaces, a well-appointed kitchen, generous bedrooms, and stylish finishes that create a warm and welcoming atmosphere. Located in a quiet, family-friendly neighborhood close to schools, parks, shopping, and transit, this home offers the perfect blend of comfort, convenience, and quality—an exceptional opportunity you won’t want to miss. (id:62055)
Exp Realty
12 Axelwood Cr
Spruce Grove, Alberta
PERFECT BRAND-NEW DUPLEX WITH MANY UPGRADES AND CUSTOM BUILT FOR STARTER/ INVESTMENT/ DOWNSIZING OPPORTUNITY. LOCATED IN THE JESPERDALE COMMUNITY OF SPRUCE GROVE! This 3 bedroom, 2.5 bath, plus loft, is located close to schools & recreation Centre. Main floor has high ceiling foyer and kitchen with modern cabinetry, quartz countertops, stainless steel appliances and spacious pantry. Perfect for cooking meals and entertaining! Family room has OPEN TO ABOVE concept, comfortable setting with fireplace and huge windows. Spacious nook with lots of sunlight and half bath finishes main level. Walk up the stairs to master bedroom with 5-piece ensuite/ spacious walk-in closet, two bedrooms, 4-piece bath and loft. Laundry room also conveniently located on upper level. Unfinished basement with separate entrance, 9' ceiling and roughed in bathroom is waiting for creative ideas.TRIPLE PANE WINDOWS / NO CONDO FEES (id:62055)
Exp Realty
13 Rosewood Pl
Sherwood Park, Alberta
Welcome to this inviting 1,200 sq. ft. bungalow nestled on a peaceful cul-de-sac in Maplegrove. This well-maintained home features 3 spacious bedrooms and 1.5 bathrooms, large living room with a wood burning fireplace, formal dining room, & a modern kitchen on the main floor, plus a fully finished basement offering a 4-piece bath, three additional rooms, a bar area with fridge and speakers, recreation room, cold room, and even a sauna for ultimate relaxation. 2 furnaces and central air. Outside, enjoy a beautifully landscaped yard with private patio,cherry, apple, and Goji berry trees, perfect for gardening or entertaining. The property also boasts a heated, insulated, oversized double detached garage—ideal for hobbyists or extra storage. Located close to parks, schools, and amenities, this property offers a wonderful opportunity to live in a quiet, established neighborhood with plenty of character. (id:62055)
Maxwell Challenge Realty
18020 99a Av Nw
Edmonton, Alberta
Beautiful 4-level split in La Perle offering 1888sqft of developed living space & a bright, welcoming feel throughout. The main floor features a sunny living room with a large front bay window & a cozy gas fireplace, a spacious dining area & a functional kitchen complete with a walk-in pantry. Upstairs you’ll find the primary, an additional comfortable bedroom & a clean, well-kept 4pc bath. The lower level offers a 3rd bedroom, a family room perfect for movie nights & an additional 3pc bath. The basement adds a generous recreation room plus ample storage for seasonal items & hobbies. Outside, enjoy a large fenced yard with a rolling gate, a double detached heated garage & direct access to the green space behind—ideal for pets & kids. Located in a quiet, safe neighbourhood & just steps from shopping, transit, schools & everyday amenities. Updated with laminate & vinyl plank flooring, newer shingles, HWT, and triple pane windows, this home is move-in ready with room to grow. All this home needs is YOU! (id:62055)
Exp Realty
14 Hemingway Cr
Spruce Grove, Alberta
Welcome to 14 Hemingway Crescent! This super cozy 3-bedroom, 2.5-bath home offers an inviting open-concept floor plan perfect for modern living. The bright and spacious main level features a welcoming living area, stylish kitchen, and dining space ideal for family gatherings or entertaining guests. Upstairs, you’ll find three comfortable bedrooms including a generous primary suite with an ensuite and walk-in closet. Enjoy the convenience of a double detached garage and a fully landscaped yard ready for you to move right in. Located in the family-friendly community of Harvest Ridge, this home is just steps from walking paths, parks, and schools, with quick access to Highway 16 for an easy commute. Move-in ready, beautifully maintained, and waiting for you to call it home! (id:62055)
RE/MAX Preferred Choice


