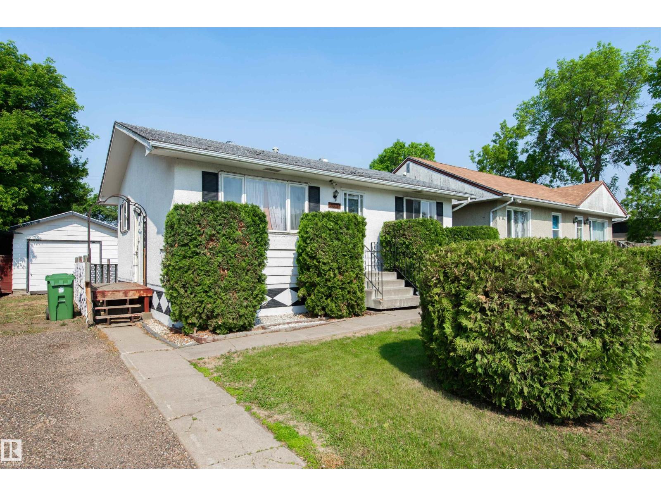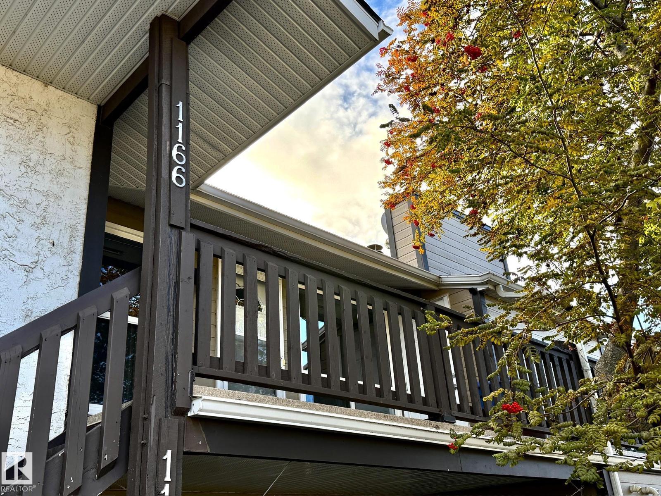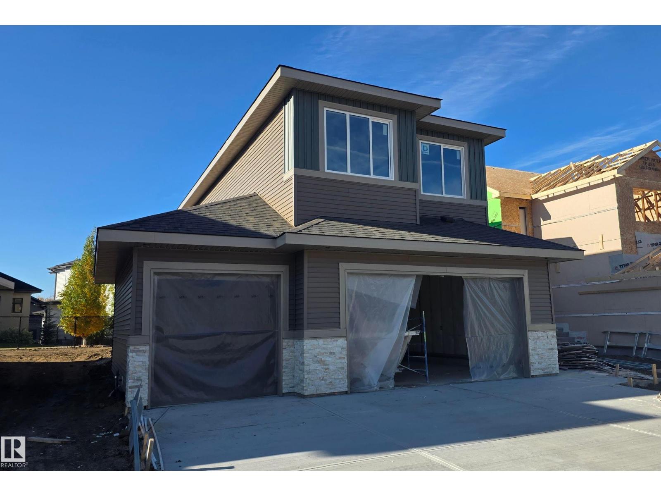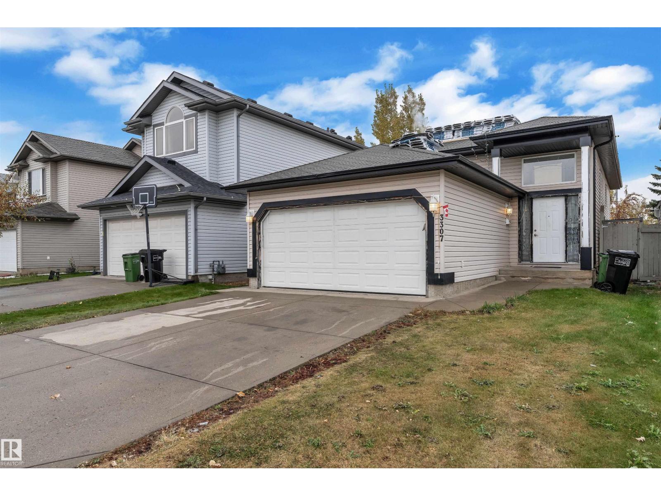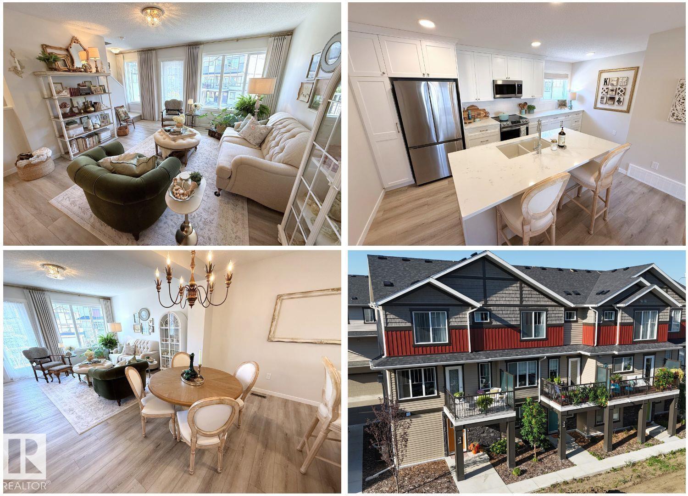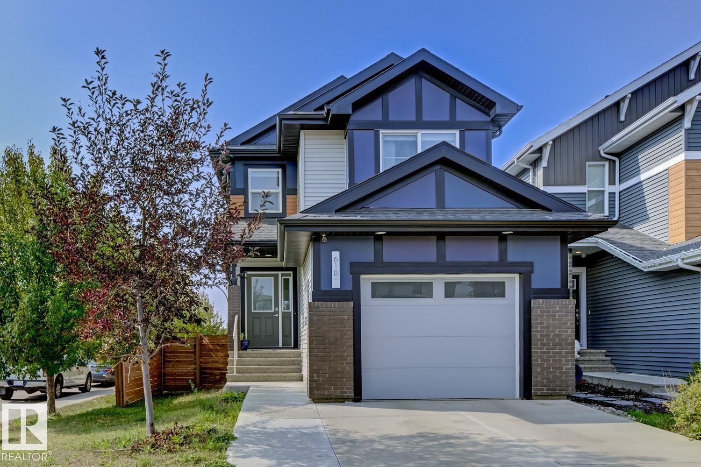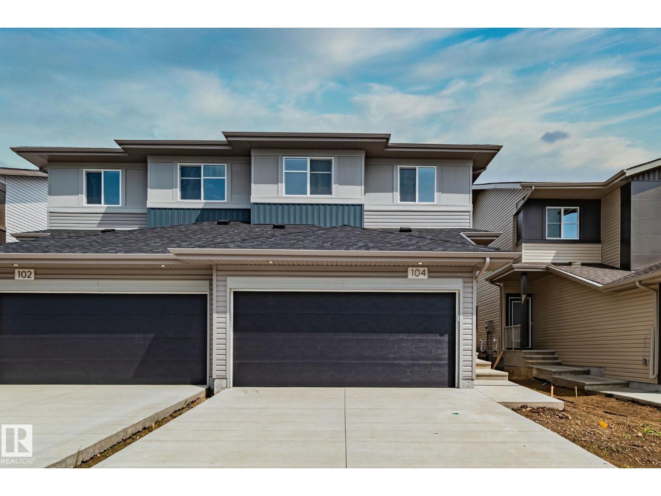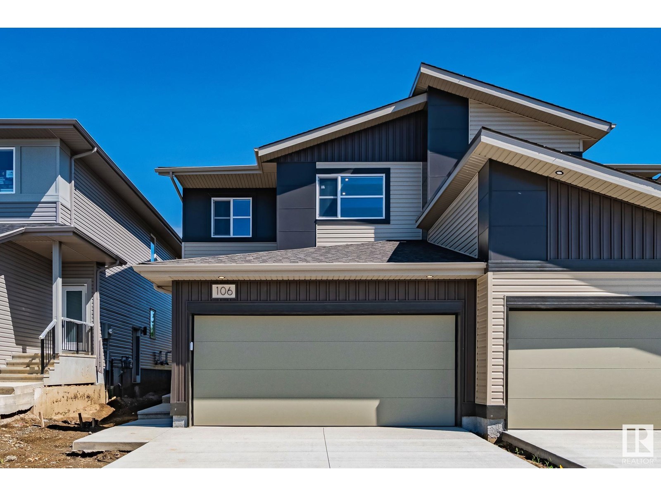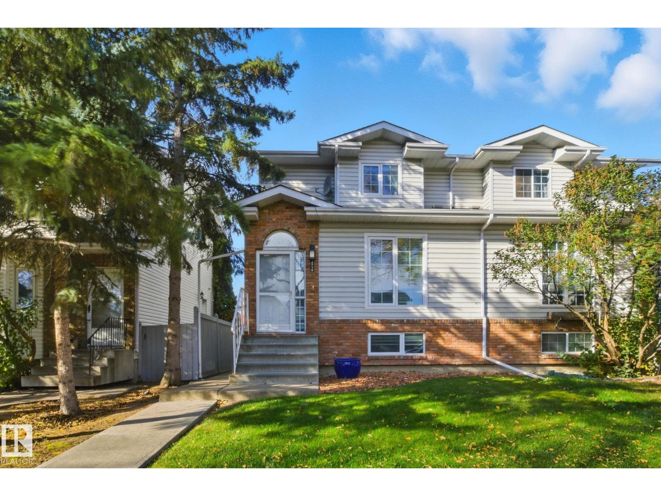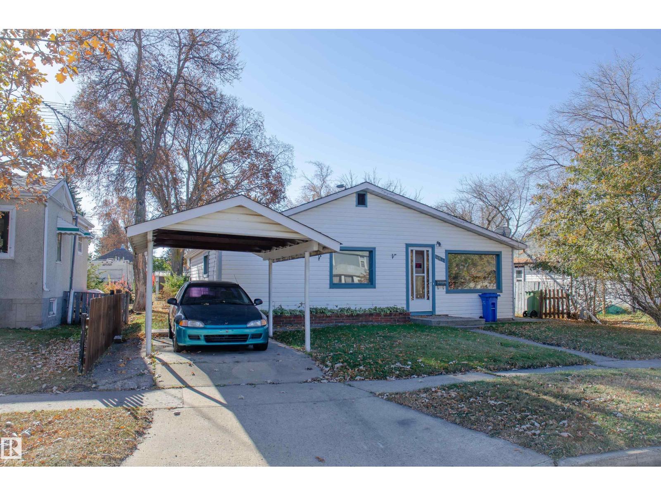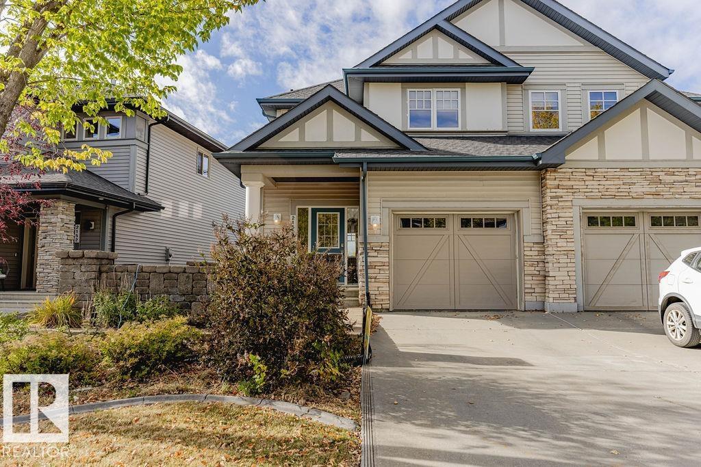5110 50th St
Bonnyville Town, Alberta
Nestled in a prime location, this charming 1971 bungalow offers 832 sq/ft of well-maintained living space, just a short walk from schools, parks, shopping, and dining options. The main floor features a bright and spacious kitchen with ample cabinetry, and dining area with sliding doors leading to the back deck, and a cozy living room that provides a welcoming space for relaxation. Completing this level is a conveniently located main bathroom.The lower level boasts a large laundry and storage area, a 3-piece bathroom, and two potential bedrooms that can serve as guest rooms or home offices,. Additionally, a den area offers a cozy nook for reading or study. Outside, the fully fenced yard provides a safe and private space for children or pets to play, or for gardening enthusiasts to cultivate their favourite plants. A powered single detached garage provides additional storage or workspace. This home presents an excellent opportunity for first-time buyers, small families or those looking to wind down in life. (id:62055)
RE/MAX Bonnyville Realty
1166 Saddleback Rd Nw
Edmonton, Alberta
Welcome to this bright & beautifully maintained 2-bedroom carriage-style condo in the desirable community of Skyrattler! Close to parks, schools and the LRT system! Perfectly located in Hunter’s Run, this TOP FLOOR, west-facing unit offers peace, privacy, and loads of natural light. The spacious living and dining areas feature gleaming hardwood floors and a cozy tiled-surround wood fireplace, while the modern kitchen shines with maple cabinets, subway tile backsplash, and new vinyl plank flooring. The massive walk-in pantry adds incredible storage! The large primary bedroom includes a walk-through double closet with wardrobes and private access to the updated 4-piece bath. The second bedroom—with elegant French doors—offers flexibility as a guest room, home office, or studio. Enjoy your private balcony surrounded by mature trees, complete with a huge outdoor storage area. With in-suite laundry, a newer high efficiency furnace, assigned parking, and a pet-friendly policy, this condo is the total package! (id:62055)
Exp Realty
219 Ravine Dr
Devon, Alberta
5 Things to Love About This Alquinn Home in Devon: 1) Spacious Design – This stunning 2-storey new build offers a bright, open-concept layout that seamlessly connects the kitchen, dining, and living areas—perfect for family life and entertaining alike. 2) Gourmet Kitchen – Enjoy a modern kitchen with an electric fireplace nearby, walkthrough pantry to a functional mudroom, and direct access to your impressive triple attached garage. 3) Versatile Main Floor – A dedicated den offers flexibility for a home office, playroom, or creative space. 4) Luxury Retreat – The upper level features a generous bonus room, convenient laundry, and a beautiful primary suite with a large walk-in closet and spa-inspired 5pc ensuite with dual sinks, soaker tub, and stand-up shower. 5) Unbeatable Location – Minutes to golf, the airport, shopping, and schools, surrounded by scenic parks and walking trails—everything you need, right where you want to be. *Photos are representative* (id:62055)
RE/MAX Excellence
3307 24 Av Nw Nw
Edmonton, Alberta
Immaculate Bi-Level Home with Over 2000 SqFt of thoughtfully Designed Living Space. This maintained home offers a total of 5 BRs and 3 bathrooms, providing ample space for family living. The main floor offers a inviting living room and a spacious primary suite complete with a private 3-pc ensuite. Additionally, a well-appointed 4-pc bathroom serves the main level with two more BRs. The large eat-in kitchen is designed to accommodate busy mornings, offering generous counter space and a layout that flows seamlessly onto a generously sized deck ideal for outdoor entertaining& gatherings. The fully finished basement with a separate side entrance provides versatility, featuring two additional BRs, a kitchen, 4-pc bathroom, and a flexible living area perfect for extended use. Additional highlights new shingles (2025) and a fenced backyard with no rear neighbors, ensuring privacy. Situated close to schools, shopping, bus stops, playgrounds, and essential amenities. (id:62055)
Maxwell Polaris
#95 50 Mclaughlin Dr
Spruce Grove, Alberta
ELEGANCE & CONVENIENCE combine in this 2 bed 2.5 bath EXECUTIVE-STYLE condo with attached heated & insulated double garage (18Wx20L), right next to Heritage Grove Park’s extensive trail system. This 2024-built 1,277 square foot 2-storey showcases PREMIUM BUILDER UPGRADES including central air conditioning and luxury vinyl plank flooring. Further enhancements feature custom draperies and stylish light fixtures throughout. On the main level: gourmet kitchen with upgraded cabinetry, quartz countertops, premium sink & fixtures, dining area, 2-pc powder room and a bright living room with balcony overlooking the courtyard. Upper level offers TOP FLOOR LAUNDRY and TWO PRIMARY SUITES, each with walk-in closet & full ensuite. Fantastic location near many amenities including the Tri Leisure Centre, with easy access to Jennifer Heil Way & Hwy 16A. Home includes remainder of new home warranty. (id:62055)
Royal LePage Noralta Real Estate
5701 48 Av
St. Paul Town, Alberta
CONVENIENCE AT YOUR DOORSTEP! Live where everything you need is just a short walk away - grocery store, gas station, tennis courts, golf course, restaurants, parks, and the scenic Iron Horse Trail. Why live anywhere else? Step inside to a spacious entryway that opens into a warm and inviting living room. Just up the stairs, the functional kitchen keeps everything within reach, while the dining room overlooks the living room - perfect for staying connected while you cook or entertain. The primary bedroom features a generous walk-in closet and private access to the main bath. The fully finished basement adds even more space with an additional bedroom, 3-piece bath, and a large family room - ideal for movie nights or playtime. Outside, enjoy a fully fenced backyard with privacy slats, perfect for kids or pets, plus a deck made for BBQs and relaxation. Impeccably maintained and move-in ready - this home deserves the top spot on your wish list! (id:62055)
Century 21 Poirier Real Estate
618 40 St Sw
Edmonton, Alberta
Welcome to Charlesworth! This beautiful, fully upgraded detached home features 3 bedrooms, 3.5 baths, attached garage, finished basement, and central AC! The main floor offers a bright, open layout with an elegant kitchen featuring stainless steel appliances and ceiling-height cabinets, a spacious living and dining area, a large mudroom with direct garage access for extra storage or drop zone, and convenient half bath. Large windows with custom blinds\drapery bring in an abundance of natural light. Upstairs, you’ll find three generously sized bedrooms, including a master with ensuite and walk-in closet. Upstairs laundry room for added convenience. The professionally finished basement includes a Rec room, full bath, and has been completed with permits, perfect for entertaining guest or cozy retreat This home boasts a timeless colour scheme and modern finishes. Enjoy a landscaped, fenced backyard with a cement patio and an extended driveway. Minutes from major amenities—don’t miss out on this stunning home! (id:62055)
Maxwell Polaris
104 Royal St
St. Albert, Alberta
The Baci model welcomes you with a spacious foyer and mudroom, leading into an open-concept kitchen, nook, and living room with soaring ceilings and a striking open-to-above design. A built-in pantry and central island enhance the kitchen's functionality, perfect for everyday living and entertaining. Upstairs features two secondary bedrooms, a laundry closet with sink, and a serene primary suite with double sinks, tiled shower, and a walk-in closet. Backing onto Morgan Park, this home offers privacy and scenic views of the historic grain elevators. The home includes the following features: appliances, black finishing package, front and rear landscaping, fencing, and screw piles for future deck (id:62055)
Sterling Real Estate
106 Royal Street
St. Albert, Alberta
Discover the Mica – a stylish, EnerGuide-rated home designed for modern living. The open-concept main floor seamlessly blends the kitchen, nook, and living room into one spacious area, perfect for entertaining. A convenient pantry offers extra storage, and the 18x24 garage includes a floor drain. Upstairs features a versatile bonus room, two secondary bedrooms, a main bath, and a spacious primary suite with a tiled shower, dual sinks, and walk-in closet. The upper-level laundry room includes a sink for added convenience. The home includes the following features: an appliance credit, front and rear landscaping, fencing, and screw piles for future deck. (id:62055)
Sterling Real Estate
10718 122 St Nw
Edmonton, Alberta
Welcome to the vibrant and sought-after community of Westmount. This spectacular five-level split duplex presents an outstanding opportunity with two beautifully updated and fully legal suites. The first suite locted on the main floor and lower level include two bedrooms and one bathroom and open directly to the backyard, creating a bright and inviting space. This suite is move-in ready, ideal for family living or generating rental income. The upper-level suite features three spacious bedrooms, two bathrooms, a stunning skylight, and abundant natural light throughout. Fully modernized with high-quality finishes, it currently has a tenant in place, offering a turnkey opportunity. Enjoy the convenience of central living steps from 124 Street, Manchester Square, boutique shopping, popular restaurants, and easy access to public transportation. This property perfectly combines modern updates, income potential, and a prime location. A true must-see in Westmount. (id:62055)
Cir Realty
4617 55 Av
Wetaskiwin, Alberta
*** PRESENTING: The CHEAPEST Detached House (WITH Garage!) in Wetaskiwin! *** Dear Buyer, cars aren't the only thing that cost less here... This 1000+ sqft bungalow offers SUPER affordable living. Boasting 1 Bdrm on the main floor + Den/2nd bdrm/office, along with an expansive main floor living room. Kitchen features charming cabinets and space for breakfast nook. Main bathroom for some reason has an extra large footprint (great for personal cosmetic salon / extra wardrobe storage / personal walk-in closet!). Basement features laundry area and tons of extra storage space. BUT...The BEST part is the PARKING: Your new home boasts a large oversized double detached garage with additional parking on the driveway...PLUS a covered car port with access from the front street! Perfect for workshop / hobbies / backyard mechanic / storing your business materials/inventory. Quick access to amenities/grocery, and short commute to Leduc/Nisku/Edmonton. Why rent when you can own your own home with no neighbours attached? (id:62055)
Maxwell Challenge Realty
2150 Austin Li Sw
Edmonton, Alberta
Are you interested to have your morning coffee on your deck overlooking a lake? Here’s your opportunity! This home is freshly painted, has brand new carpet & fridge/stove/microwave. At the front, you’ll find a stone patio w/ fountain, the most scenic spot to relax & enjoy. Inside, the open concept main floor features warm hardwood floors & a gorgeous kitchen. There is a spacious island w/ eating bar, lots of cabinets & a convenient corner pantry. Opening onto the dining area you’ll find large patio doors that head out to the deck that overlooks the pond & the sunset. Ready to cozy up & read a book? The great room is the perfect place next to the gas fireplace, with west facing windows for evening sun. Upstairs you’ll find dual primary suites, both w/ full ensuites & walk in closets. There is also the spacious laundry room. The walkout basement is developed with a large family room with direct access to the deck, backyard & hot tub. Tons of storage space, A/C & an attached oversized garage. Welcome! (id:62055)
RE/MAX River City


