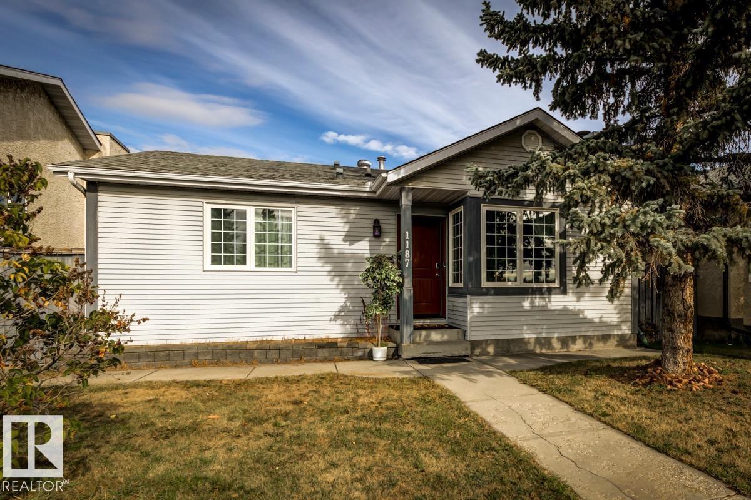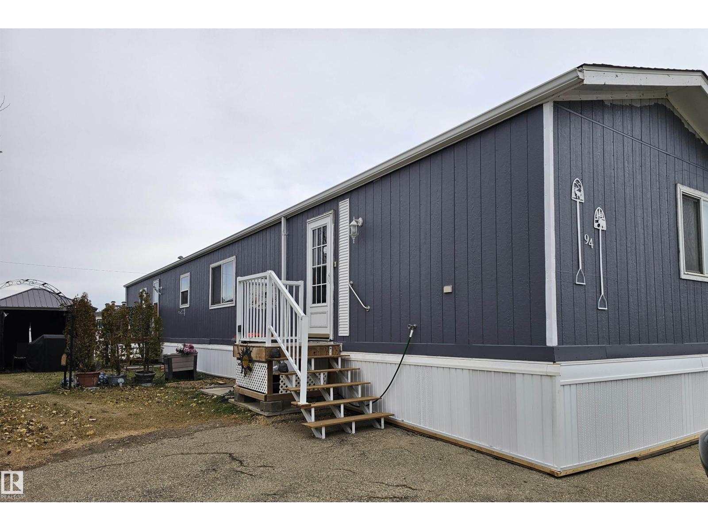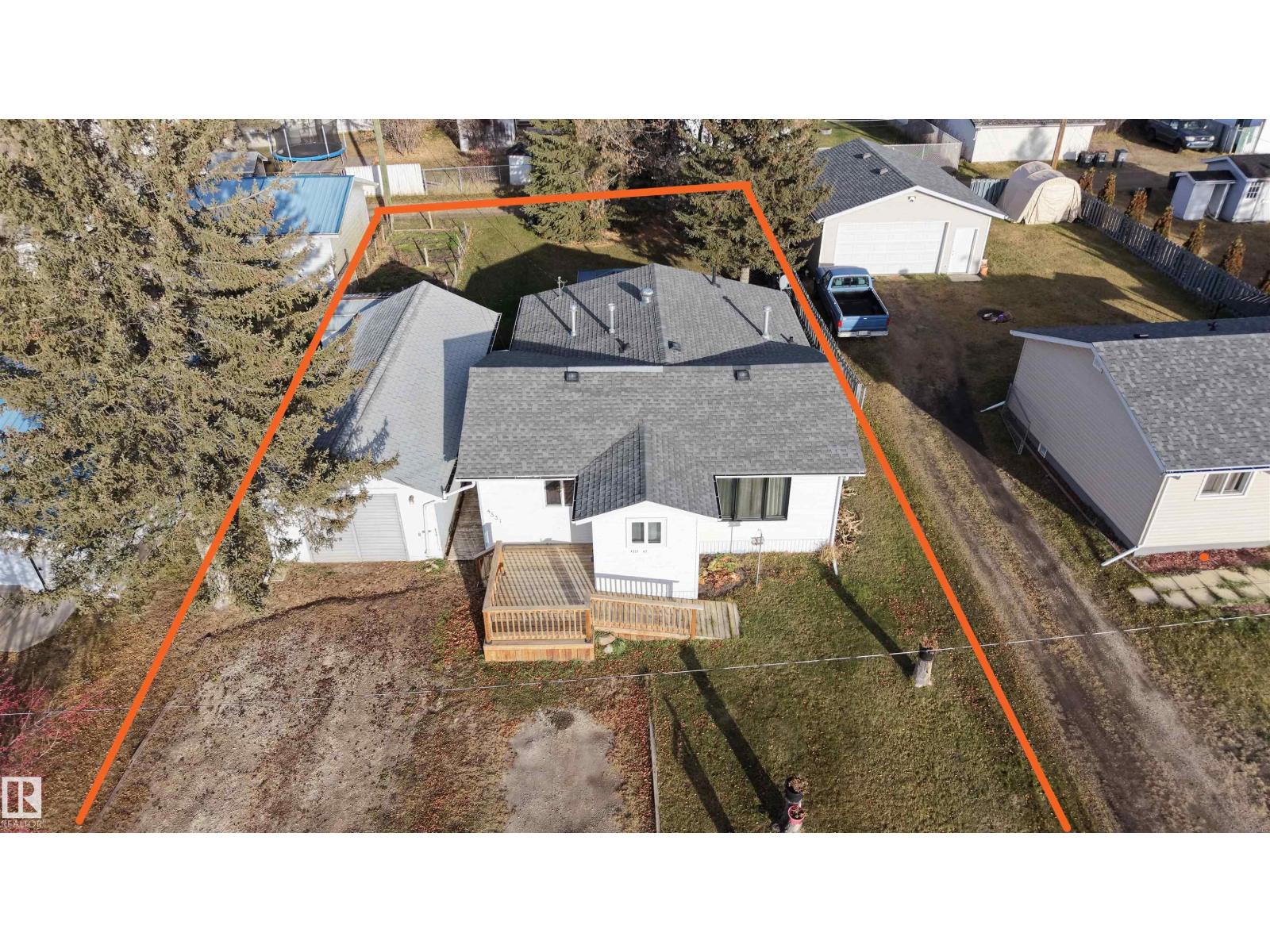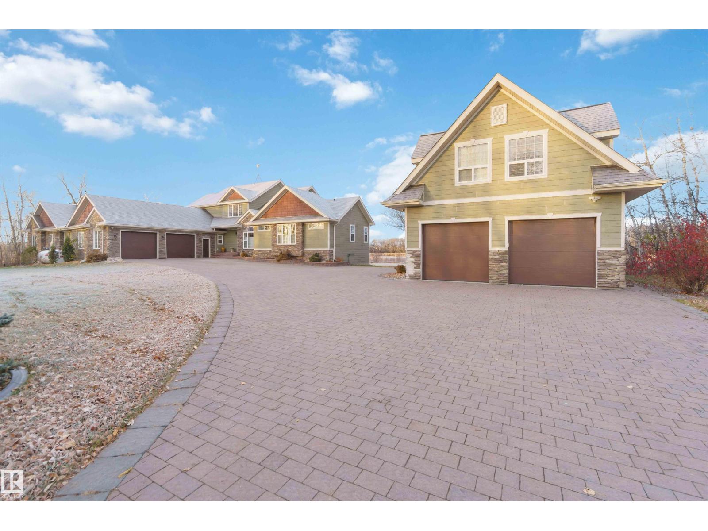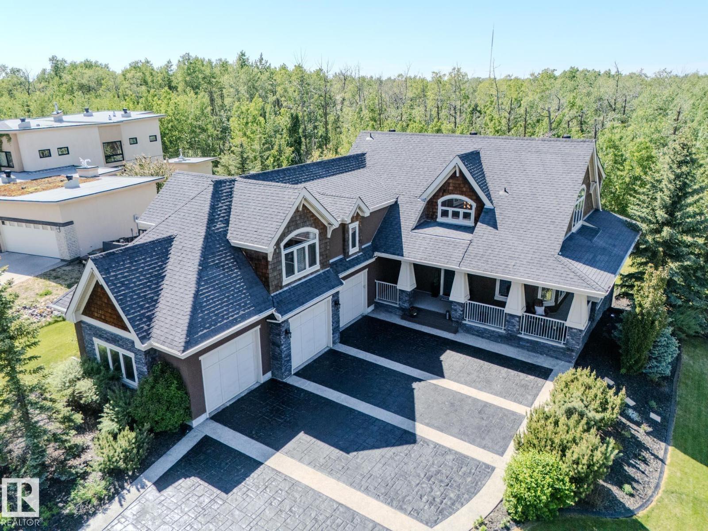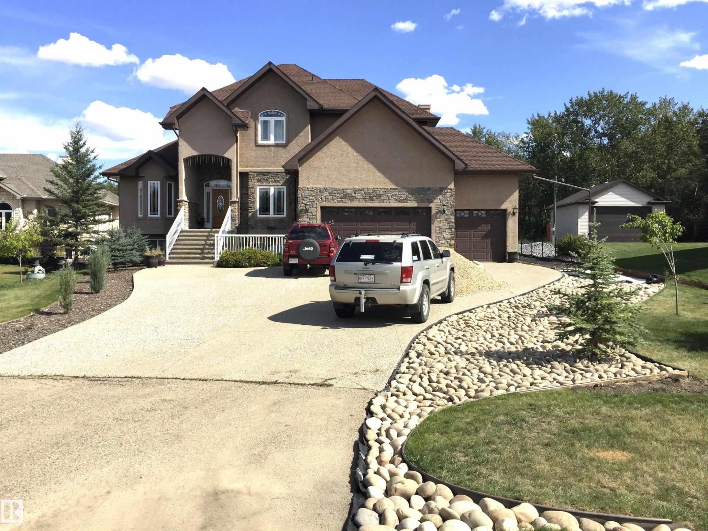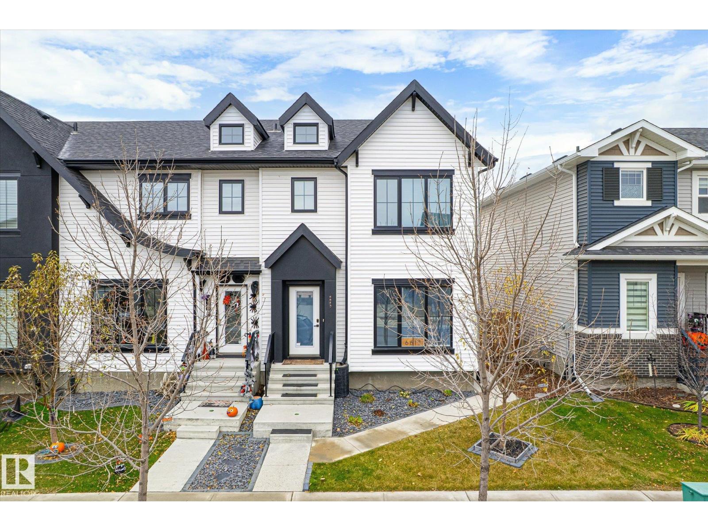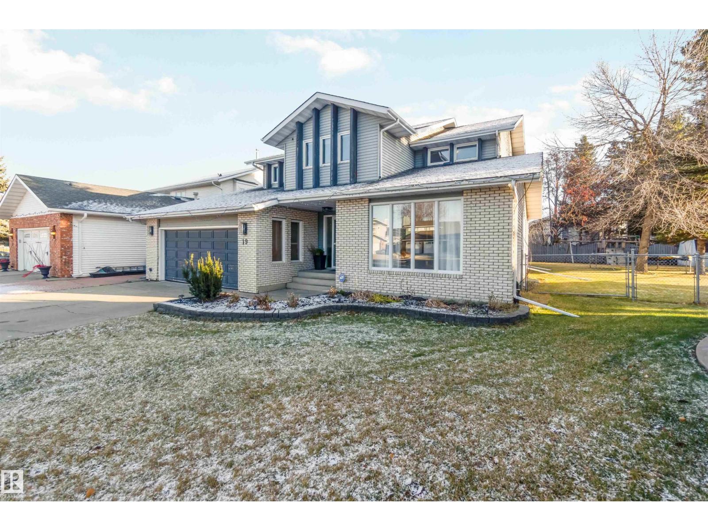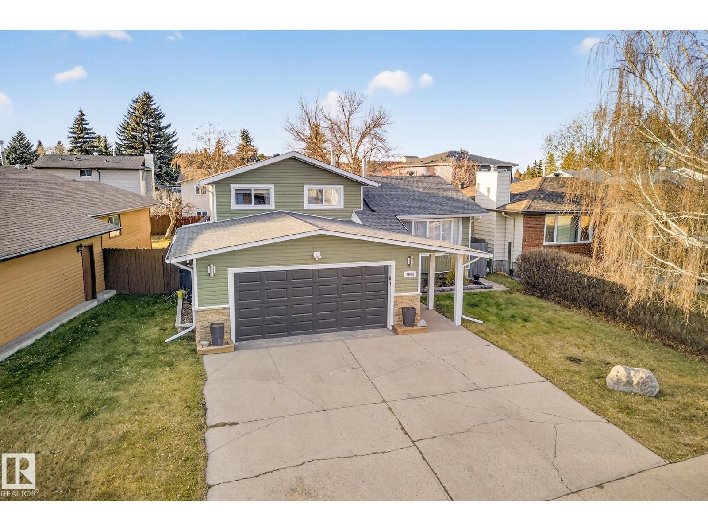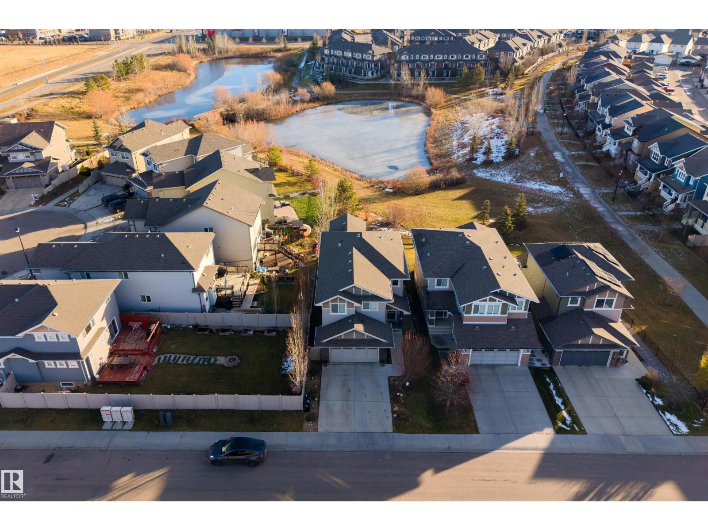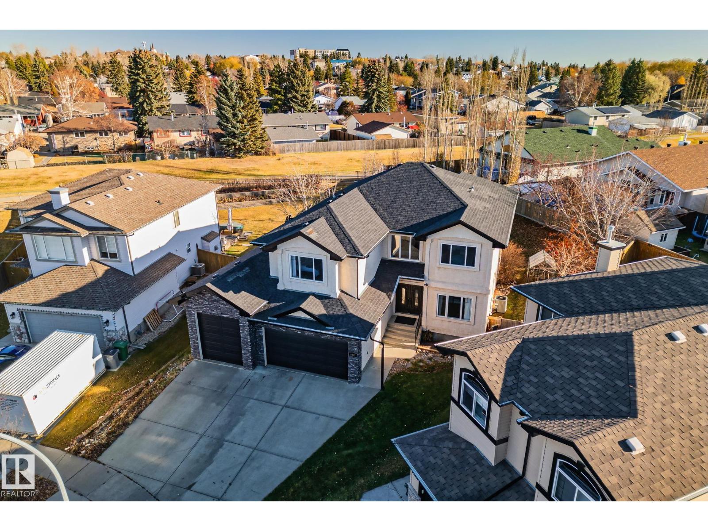1187 Lakewood Rd N Nw
Edmonton, Alberta
Welcome to this charming bungalow in PRIME location. Check out this 4 bedroom, 2.5 bath home, perfect for growing family! Main floor features; a spacious kitchen and dining area which is perfect for large family gatherings, living room with fireplace, Primary bedroom with 2 piece ensuite, a 4 pc main bath, 2nd bedroom and hardwood floors throughout (except bathrooms). Fully developed basement with 2 additional bedrooms with walk-in closets, cosy family room area, 4 piece bath, wet bar/kitchenette area and laundry room. Huge oversized double garage, extra parking on pad and space for and RV. This home is located across from Elementary school, parks, convenience store and minutes to Costco. Quick access to Anthony Henday and Whitemud for easy commuting. Steps to schools. (id:62055)
RE/MAX River City
#94 4819 51 Ave
Millet, Alberta
Be the new owners of this upgraded home in the wonderful community of Millet. Open floor plan with a large, bright kitchen and skylight! The kitchen has ample cupboard and counter space, full of natural light. Vaulted ceilings, upgraded flooring & appliances, pantry space, and a separate laundry room with a freezer. 3 bedrooms and 2 bathrooms with a huge primary bedroom with a walk-in closet and a 4-piece ensuite. The yard includes a gazebo and a shed. This is a must-see! (id:62055)
RE/MAX Real Estate
4531 47 St
Rural Lac Ste. Anne County, Alberta
Perfect for a first time home buyer, Retired couple, or investment property! This cozy 2 bed, 1 bath with detached garage is walking distance to golf, farmers markets, restaurants, shopping, the main beach and also the dock at Lac St. Anne in Alberta Beach. The Grasmere school is a short 3 minute drive for kindergarten to grade 7. It is a 40 minute paved drive to Edmonton and 25 minutes to Stony Plain. This property offers a large yard, garden, mature trees, 14'x35' insulated garage, and a natural gas stove in the Livingroom for an that cozy feel on chilly winter nights! It was fully renovated in 2009 so the insulation, electrical and plumbing are up to date. Furnace and natural gas stove were both recently inspected and the water softener system was put in this spring. Comes with the gazebo and privacy screen on the back deck as well. (id:62055)
Century 21 Leading
50344 Rge Rd 243
Rural Leduc County, Alberta
Experience the best of both worlds, quiet country living minutes from Beaumont and a quick drive to Edmonton! This exceptional property feats a stunning MAIN HOUSE & GUEST LOFT, offering luxury, comfort & versatility on a beautifully landscaped 2.4 acre lot overlooking a peaceful pond. The main house offers 4beds & 3.5baths, w/the main floor featuring an office, spacious primary suite, spa-like 5pc ensuite & massive walk-in closet. The chef’s dream kitchen offers an induction cooktop, dbl wall ovens & granite counters, plus a bright living area w/an electric F/P. Upstairs offers a 2nd primary w/a 5pc ensuite & walk-in closet, plus 2beds joined by a Jack & Jill bath. The F/F walkout basement includes a rec rm, theatre rm, 3pc bath, gas F/P, in-floor heating & ample storage. Don’t forget the oversize attached dbl car garage & attached shop. Outside, enjoy a 2-tier deck, fire pit pad, stone driveway & helicopter pad. The oversized dbl detached garage offers a 2-bed, 4pc bath guest suite above & laundry room. (id:62055)
Exp Realty
#27 23033 Wye Rd
Rural Strathcona County, Alberta
SHOWSTOPPER ALERT! Completely renovated top to bottom, this estate home delivers over 4,300 sq.ft. of luxury living on a beautifully treed 0.67-acre lot with a full walkout basement~! WELCOME HOME !~ Step onto the charming wrap-around verandah and into a grand foyer featuring white oak railings and custom cabinetry. The dream kitchen shines with a custom hood fan, high-end cabinetry, and a massive L-shaped island—perfect for entertaining. Upstairs, every bedroom comes with its own ensuite, plus a bright bonus room for family hangouts. The primary retreat is next-level with a spa-inspired ensuite featuring a steam shower, soaker tub, dual walk-in custom closets, and plenty of space to unwind.The fully finished lower level boasts in-slab radiant heat, wet bar, family room, and media area—all with walkout access to the covered patio and backyard oasis. Professionally landscaped w/ treed setting, built-in hot tub, and oversized heated garage—this is a home where every detail has been carefully curated (id:62055)
RE/MAX Elite
#55 24524 Twp Road 544
Rural Sturgeon County, Alberta
Welcome to the Crossing at the River's Edge subdivision. Located just 10 minutes from St. Albert and 10 minutes from Edmonton, this property is tucked away for privacy. The 0.5-acre lot is serviced with municipal/city water. This immaculate 2 Storey home features a walkout basement at both the front & back of the house, offering a total living area of 3,944.3 sqft [including the basement]. It includes a total of 6 bedrooms & 4 baths, with plenty of windows that allow natural light to fill the space. The main floor boasts a large living room, a kitchen with ample cabinetry & cozy family room complete with a gas fireplace. Upstairs, you will find 4 bedrooms, including the primary suite. The walkout basement comes with a kitchen equipped with all appliances, breakfast island, 2 bedrooms, a full bath & stacked washer/dryer. The backyard has 2 gazebos & fire pit is perfect for gatherings with family & friends. There is access to a balcony from the primary bedroom and the second bedroom. Seller wants it SOLD! (id:62055)
RE/MAX Real Estate
3215 44 Av Nw
Edmonton, Alberta
Live the Good Life in Larkspur! This exceptional home is in a quiet cul-de-sac close to schools, shopping, golf, & Whitemud Dr. The south-facing backyard offers a gorgeous Lake view! Enjoy peaceful scenery year-round. Inside, the bright layout features a formal family rm. hardwood floors, a living room with a gas fireplace, a beautifully updated kitchen with granite counters, JennAir cooktop with downdraft, built-in oven & a breakfast nook overlooking the water! The main floor laundry room features an Extra-Large W/D. Upstairs, a rare 4-bedroom layout, including a king-sized primary suite with triple-glazed windows, his-and-hers closets, & a spa-like ensuite. The fully finished 9' tall basement adds 2 more bedrooms (6 total), a full bath. Recently installed: a New High-Efficiency Furnace, On-Demand Hot Water, a Water Softener, & Plush Carpet. Outside, relax in your Hot-Tub & enjoy the view from the 2-tier deck, plus extra RV parking. Some pics virtually staged. Visit REALTOR® website for more info. (id:62055)
Exp Realty
6613 47 Av
Beaumont, Alberta
Stunning from the start! This beautiful END UNIT townhome with NO CONDO FEES is move in ready and awaits your family. Striking from the start, this curb appeal welcomes you into the 1460.21 square ft two storey beginning with the open concept main floor. This home is complete with vinyl plank floors (even upstairs!), tons of windows, and a perfectly appointed kitchen with quartz countertops and sleek cabinets to the ceiling too. The main floor also features a 2 pc bath and access to your fenced back yard with deck, lower patio pad, and of course the double garage. Upstairs is home to the main bathroom and 3 bedrooms including the primary with walk in closet, ensuite, and big windows. Located in a fabulous location near schools, parks, easy Highway 2 access, and all Beaumont has to offer.. this one is a winner! (id:62055)
RE/MAX River City
19 Greenborough Cr
Sherwood Park, Alberta
Massive yard, expansive home, endless possibilities — all in an unbeatable location! This renovated, custom-built Salvi 5-bedroom, 4-bath home is move-in ready with generous living spaces and modern upgrades throughout. The main floor offers bright sunken living and family rooms, an updated kitchen with dual built-in ovens, potlights, tile backsplash, and a formal dining room. A main-floor den, 2pc powder room, and laundry/mudroom with side entry complete the level. Upstairs, the oversized primary suite features a 4pc ensuite with Jacuzzi tub and a private balcony overlooking the park-like yard. Three additional large bedrooms, A/C, and a modern 5pc bath finish the upper floor. The fully finished basement adds a spacious rec room, bedroom, flex area, 3pc bath and cold room. Upgrades include newer flooring, underground sprinklers, and an attached heated double garage with floor drain and cold tap. RV parking adds extra convenience. All this home needs is YOU! (id:62055)
Exp Realty
4664 16a Av Nw
Edmonton, Alberta
Family Living at its BEST in Pollard Meadows - Millwoods - WOW! Stunning main floor living room w/ HUGE kitchen & dining, w/ welcoming & warm 3 sided fireplace create the literal center of this FAMILY HOME!! Go up to 3 good-sized bedrooms w/ full bathroom & a COMPLETE ENSUITE - which can be reworked to provide for 2nd, upstairs laundry if needed. Basement has HUGE rec room, second kitchen, full bathroom & fourth bedroom, but window does not meet current codes for size. The BASEMENT SUITE is not legally permitted, but is PERFECT for that large 2 generational family or a mother-in-law suite or caregiver with the second kitchen. Extra DIRECT & PRIVATE ACCESS to the basement is through the garage! Arctic Spas HOT TUB, NG BBQ connection, 8X10 Shed, Decks, Little POND, beautiful landscaping & Edison lighting make the backyard a SPECIAL RETREAT! New Stove, DW, Garage Door & MANY UPGRADES in last 10 years! Gurudwara Siri Guru Singh Sabha & Edmonton Khalsa School just 1 block away! Quiet FAMILY CUL-DE-SAC! (id:62055)
Maxwell Devonshire Realty
1564 Chapman Wy Sw
Edmonton, Alberta
Extremely rare opportunity to own a beautiful pond and greenspace–backing home in Chappelle! Enjoy peaceful morning light on the fabulous two-tiered deck overlooking the serene pond, perfect for relaxing or letting the dog out, with the added benefit of ample parking out front on this quiet street in a wonderfully walkable area. Inside, the open-concept main floor is designed for effortless living, with the kitchen flowing into the dining area and living room, all framed by pond views. Upstairs, the spacious primary suite offers more stunning scenery, a bright open layout, and an elevated nook overlooking the water that’s ideal for a reading sanctuary or small exercise space. The upper level also includes a cozy bonus room perfect for movie nights, two additional bedrooms, and a full bath. Enjoy every amenity within Chappelle, including parks, trails, shopping, and schools, with quick access to the Henday. A vibrant and growing community — pond-backing opportunities like this are incredibly rare! (id:62055)
Real Broker
5911 53 Av
Beaumont, Alberta
A grand residence with presence.A massive yard, an oversized triple garage, and over 2,700 sq. ft. of refined living designed for those who expect more. Set in sought-after Eaglemont Heights, this elegant 6-bedroom home (4 + 2) sits on a nearly 10,000 sq. ft. south-facing lot, offering exceptional space and natural light. Inside, the open-concept main floor impresses with the living room's 18-foot ceilings, floor-to-ceiling windows, and a gas fireplace anchoring your daily living. The chef’s kitchen showcases rich cabinetry, stone counters, a gas range, and a generous island perfect for entertaining. A formal dining room, main floor den, and sound system throughout speak to elevated living. Upstairs, the primary suite feels indulgent with a spa-inspired 5-piece ensuite, while two bedrooms share a Jack & Jill bath. With air conditioning, a fully finished basement, and a 4th rear garage door for easy yard access, this home blends luxury, comfort, and practicality in perfect harmony. (id:62055)
Exp Realty


