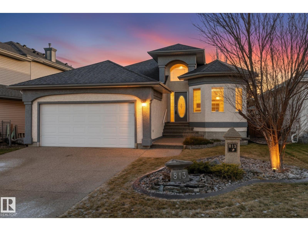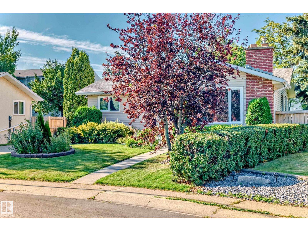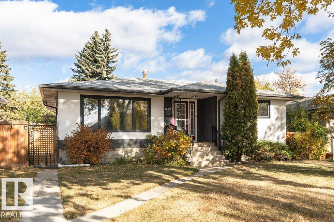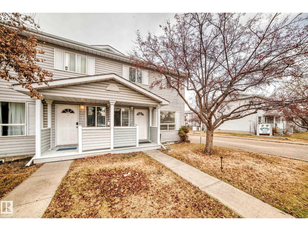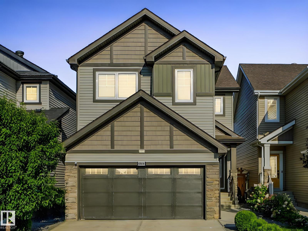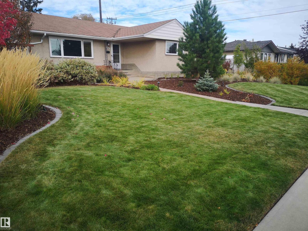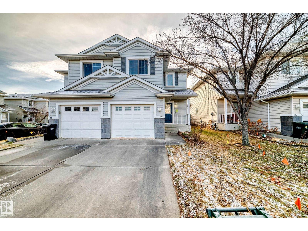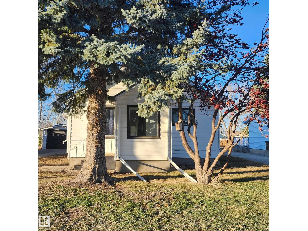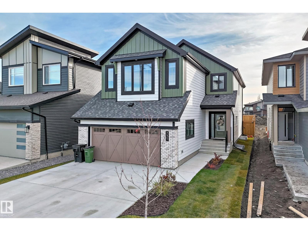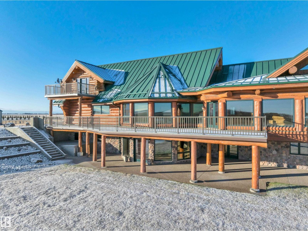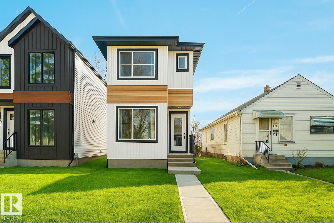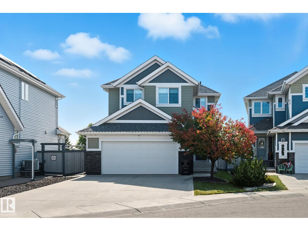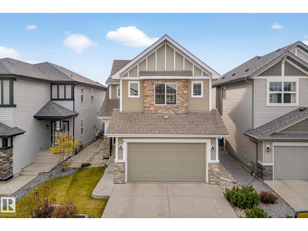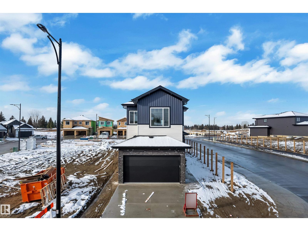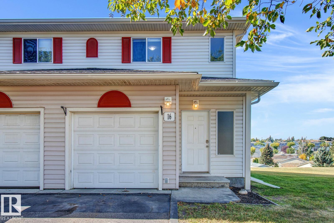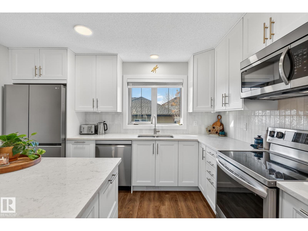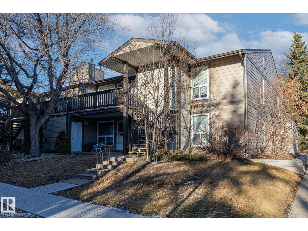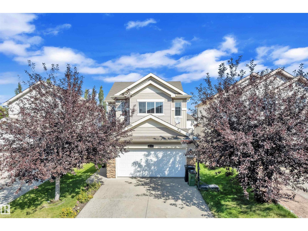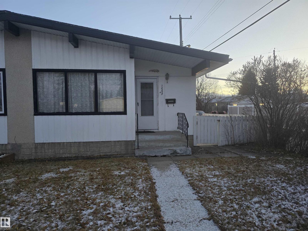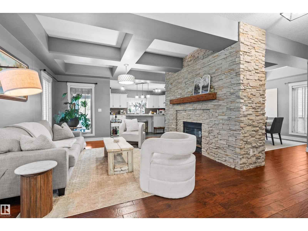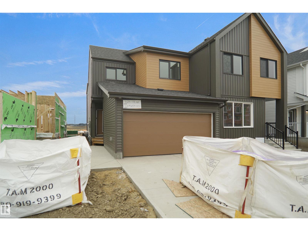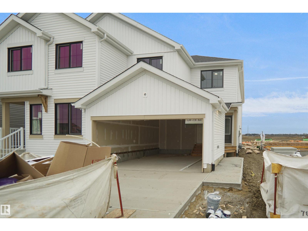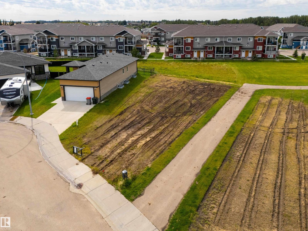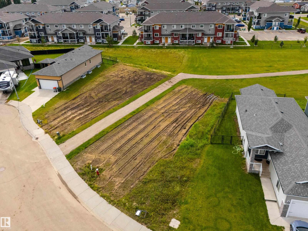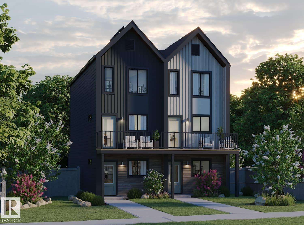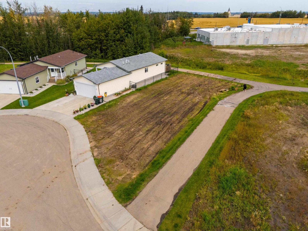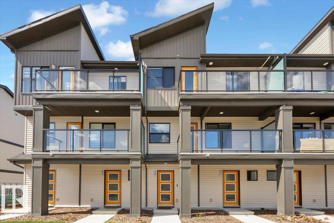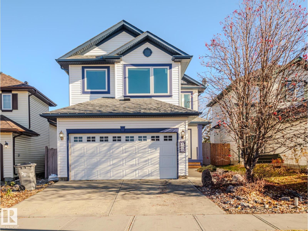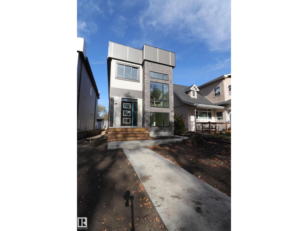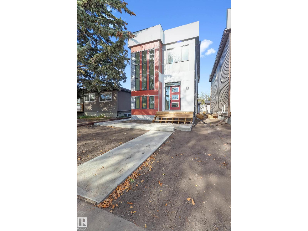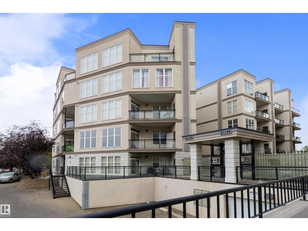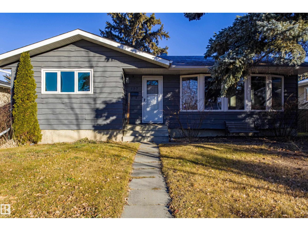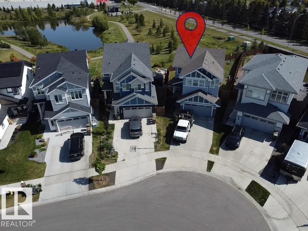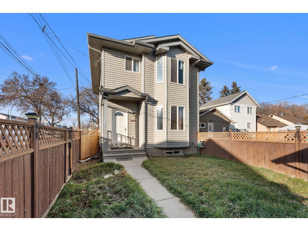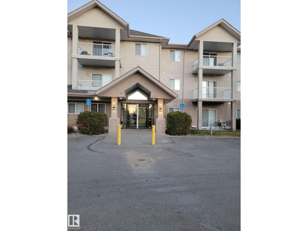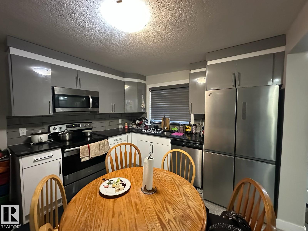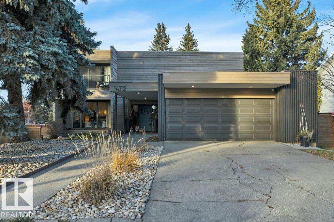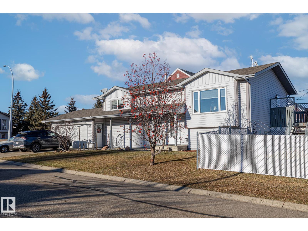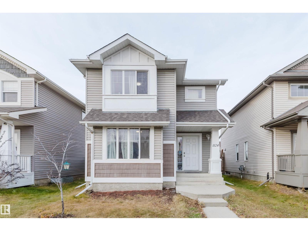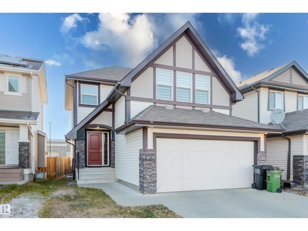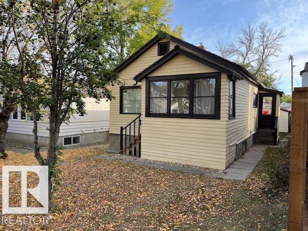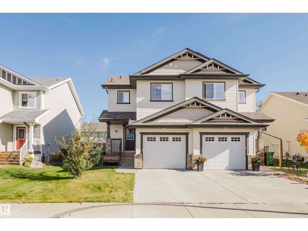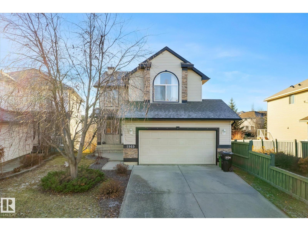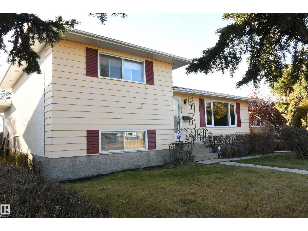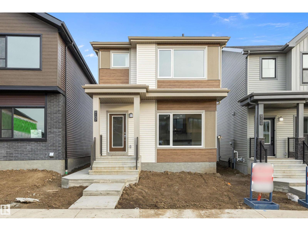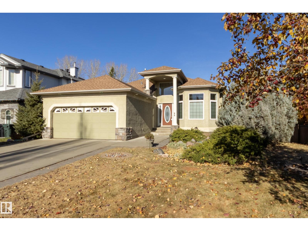813 Proctor Wd Nw
Edmonton, Alberta
*** Could This Be The BEST-Value Bungalow in Lewis Estates? *** If you're searching for a bungalow with quick access to the golf course, there are a few options nearby. Unfortunately many of them are townhomes with condo fees, small yards, and not nearly as much space. If you seek the convenience of Single Level Living and want the privacy that comes from a detached home w/ a double garage then Dear Buyer, consider this beautiful abode on prestigious Proctor Wind! One of the rare locations where you back the golf course AND have no neighbours out front (you're across the street from expansive park space, great to take the kids/grandkids to or stay home and keep an eye from the window!) MAIN FLOOR: Vaulted ceilings. Open-concept kitchen + formal dining room. Bright living room opens to the rear deck & large fenced yard. Primary Bdrm has 5pc ensuite + walk-in closet. ANOTHER 4pc main bath & 2nd Bdrm (great home office!). DOWN: Theatre room. 3rd FULL bath. Bdrms 3+4. Wet Bar. Rec room. This one has it all! (id:62055)
Maxwell Challenge Realty
7224 158 Av Nw
Edmonton, Alberta
Welcome to this beautifully renovated 4 bedroom, 4 bathroom two-storey home nestled in the desirable community of Ozerna. Offering over 3000+ sq ft of finished living space, this home blends modern updates with functional family living. The main floor features a spacious open layout, highlighted by a stylishly updated kitchen, bright living and dining areas, and a main floor den perfect for a home office or playroom. Upstairs, you’ll find three generous bedrooms, including a serene primary suite with a renovated ensuite and ample closet space. The fully finished basement adds even more versatility with an additional bedroom and full bathroom, a dedicated home gym, and a large family/rec room - great for movie nights, gatherings, or extra space for kids to play. Located in a quiet, family-friendly neighbourhood close to parks, schools, shopping, & major roadways, this move-in ready home offers exceptional comfort and convenience. A must-see for buyers seeking a modern, turnkey home in a fantastic location (id:62055)
Century 21 Masters
17719 84 Av Nw
Edmonton, Alberta
Location Location !!! Excellent Bungalow, a quick few minutes walk to West Edmonton Mall and The Misecordia Hospital. Perfect for buyer working at either ... A Fully Developed Basement with Second Kitchen in Basement, plus third washroom, flex-multi use-rooms, bedroom(s) option is fantastic for all types of lifestyles. Furthmore A Large Double Detached Oversized Garage makes perfection for families, extended familes, car enthusiast-mechanic, also works great for all types of hobbyist needs... This Home has had dollars invested re mechanical updates such as newer shingles, windows, insulated exterior siding, furnace & Air Conditioning. The main floor has a super cozy heart warming home feel with the fireplace creating magic ambience. Formal dining room, eat in kitchen all with large windows provides a great amount of natural light brightness throughout the main floor. Three bedrooms up with primary having an ensuite makes for over 1200 sq ft living on main floor. A Beautiful Back Yard Patio Must Be Seen (id:62055)
Coldwell Banker Mountain Central
10432 64 Av Nw
Edmonton, Alberta
Don’t miss this incredible opportunity! This beautifully upgraded home sits in the heart of Allendale, Close to the U of A, Whyte Ave, and the River Valley. With stunning curb appeal, this home truly has it all—from the exterior to the moment you walk through the door! The main floor showcases rich mahogany hardwood, three bedrooms with a custom closet, a 4-piece bath, and a bright repainted kitchen (2025) featuring new lighting, hardware, and faucet. Entire home freshly painted top to bottom (2025). Upgrades include: 100-amp electrical panel (2016), HWT & A/C (2017), basement kitchen renovation (2018), elastomeric stucco (2020), triple-pane windows with low-maintenance PVC casing (2021), extended deck & paving-stone patio (2022), and new back alley (2025)—oversized single garage. The basement has a separate entrance and includes a summer kitchen, offering two bedrooms, a den, a 3-piece bath, and a cozy gas stone fireplace. Neighbourhood revitalization was completed in 2019 with new roads and sidewalks. (id:62055)
Maxwell Devonshire Realty
1536 Millwoods Rd E Nw
Edmonton, Alberta
NEW KITCHEN, NEW PAINT, NEW LIGHT FIXTURES AND NEW APPLIANCES. Welcome to a family-friendly townhouse complex in Southeast Edmonton, situated within walking distance to schools, shopping center, public transit and near park.This charming 2-storey home features a bright and spacious living room that flows effortlessly into a well-lit dining area. The kitchen and area is filled with natural light from both the living room and kitchen windows. The main floor includes a 2-piece bathroom and offers direct access to a deck and fenced yard. A parking stall and additional visitor parking stall is situated right in front of the unit. Upstairs you'll find three generously sized bedrooms and a 4 piece bathroom. The fully finished, freshly painted basement adds even more living space, complete with a family room and laundry area. This home offers low condo fees making it a fantastic opportunity form families or investors. (id:62055)
RE/MAX Elite
9919 223 St Nw
Edmonton, Alberta
Welcome to this well-maintained single family home in one of West Edmonton’s most desirable communities! Perfectly located just 5 minutes from the Henday and only 10 minutes to West Edmonton Mall, this property offers both convenience and lifestyle. Inside, you’ll find 3 spacious bedrooms, a large bonus room upstairs, and a versatile den on the main floor—ideal for a home office or playroom. The open concept kitchen features stainless steel appliances, a walk-through pantry, and overlooks a cozy living area complete with a feature wall and fireplace. Outside, enjoy the beautifully landscaped front and back yard, complete with a gazebo and storage shed—perfect for entertaining or relaxing. The double car garage adds plenty of parking and storage space. With schools, shopping, trails, and a brand-new rec centre just minutes away, this home truly has it all. (id:62055)
Royal LePage Noralta Real Estate
8032 70 Av Nw Nw
Edmonton, Alberta
It doesn't get any better than this. Golden built 1126 sq. foot bungalow with 3 bedrooms on main. Major renovations in 2021 included Legal 2 bedroom basement suite with separate entrance. See associated Docs for all the extras. Double garage and lots of extra parking. Good basement tenant pays $1400.00/month and would like to stay. Owner lives on main floor.. Home shows very well up and down with many upgrades. Air conditioned. Located on 70 foot (50 ft. + 20 ft city easement) wide by 111 ft. deep pie lot and backs onto a neighborhood park. so lots of room for the kids to play and extra parking. See associated Docs (D) for a list of all the upgrades and extras too numerous to mention here. I think you will be impressed. New shingles installed in October. (id:62055)
Homes & Gardens Real Estate Limited
#23 115 Chestermere Dr
Sherwood Park, Alberta
YOUR STORY BEGINS HERE! All you need to do is bring your belongings & start enjoying life in one of Sherwood Park's most desirable areas. Upon entering, you will immediately appreciate the upgrades, modern appointments & a layout that suits all lifestyles. The main floor features a spacious living area w/ gas fireplace, upgraded kitchen w/ quartz countertops, backsplash, ceiling-height cabinets & stainless steel appliances. The main floor is also adorned w/ high-end vinyl plank flooring & offers access to your ATTACHED garage that is drywalled & insulated & 2-pc bathroom. Upstairs are 2 GIANT bedrooms, both w/ walk-in closets & ample space. The primary contains a full ensuite as well. The bsmt is fully finished w/ rec room, large laundry area & plenty of storage! Out back you'll find a fully fenced backyard w/ gazebo, deck & garden boxes. Enjoy A/C! Affordable condo fees add to the package. Enjoy quick access to endless amenities. Immediate possession - ACT FAST & YOU COULD BE HOME FOR CHRISTMAS! (id:62055)
Maxwell Polaris
4928 55 Av
Viking, Alberta
Cozy 3 bedroom 1 & 1/2 Storey home on large 60’x139’ lot close to school and golf course. 2 bedrooms on the main floor and a third bedroom with small office space on the upper floor. Many upgrades include Tin Roof on both the house and garage, flooring hot water tank, plumbing, electrical and new chain link fence. Affordable home for a first time buyer, retired couple or young family. (id:62055)
Now Real Estate Group
731 166 Av Ne Ne
Edmonton, Alberta
Welcome to Quarry Landing—nestled near the North Saskatchewan River and The Quarry Golf Course. This stylish, functional home features 5 bedrooms, including one on the main floor, a bright foyer and a mudroom from the garage, and an open-concept kitchen/great room with custom finishes, built-in dining bench, and abundant natural light. Also included are the central Air-Conditioning and garage heater. Upstairs offers 4 spacious bedrooms, a flex space, and a large bonus room. The primary suite includes a 5-piece ensuite with a tiled rain shower. The basement has 3 windows, ready for future development. Enjoy a fully landscaped, fenced yard with a new 16×12 deck, plus an oversized garage with ample storage. Located minutes from shopping, rec centers, and Anthony Henday, this home blends quiet luxury with everyday convenience. Built just in 2024, this home still has warranty remaining with the Alberta New Home Warranty program. Get the all the benefits of a new home without the new price! (id:62055)
Sable Realty
49169 Rge Rd 260
Rural Leduc County, Alberta
GORGEOUS LOG HOME! DREAM SHOP! MINUTES TO LEDUC! This 4967 sq ft (7780 total) 4 bed, 4 bath executive acreage on 12.31 acres brings Yellowstone vibes to Leduc County! Feat: triple car garage, ICF foundation, radiant heated 60' x 100' shop w/ 14' doors & 100 amp, paved driveway to the door, aggregate stone patio w/ custom fire pit, new A/C & boiler, tin roofs, basement in floor heating & more! Breathtaking entryway showcases a stunning vaulted ceiling w/ custom wood beams throughout the home, stone fireplace, hardwood flooring, & ample windows for natural light. The gourmet kitchen boasts beautiful granite countertops, S/S appliances w/ gas stove & quality wood cabinetry. Main floor primary bedroom w/ soaring ceilings, 5 pce bath & walk in closet; sun room & private patio too! 2 upper lofts for entertaining / study space / gym. Walkout basement w/ rec room, 3 more bedrooms, storage, & perfect hangout space for the holidays! Massive deck for summer BBQs too. An architectural masterpiece minutes from Leduc! (id:62055)
RE/MAX Elite
11708 126 St Nw
Edmonton, Alberta
Move in and enjoy everything this brand-new HOME has to offer! This gem seamlessly blends modern design with ultimate comfort. Boasting 6 bedrooms,4 bathrooms & an open-concept living space.The property features 2 BED LEGAL BASEMENT SUITE with SEPARATE SIDE ENTRANCE.This home offers a versatile office/bedroom on the main floor. The chef-inspired kitchen is a true highlight, with built in stainless steel appliances , quartz countertops, tiled backsplash, huge waterfall island perfect for meal prep and entertaining. Luxury finishes are evident throughout w Lots of windows for natural sunlight on all floors including 5 windows in basement,9-foot ceilings on 3 levels, luxury vinyl plank flooring, custom walls & floor tiles, LED light fixtures, 40+ pot lights, electric fireplace with 8 ft tile accent wall.Glass door shower with bench. The extra large primary suite offers a feature wall & huge walk-in closet.Step outside to your private backyard with deck & detached double garage.Close to MacEwan,Nait Downtown (id:62055)
Homes & Gardens Real Estate Limited
8039 18 Av Sw
Edmonton, Alberta
Welcome to this beautiful 5 BED, 4 FULL BATH home offering nearly 3,200 sq.ft. of living space. Located on a quiet CUL-DE-SAC backing onto GREEN SPACE with Summerside's amazing LAKE ACCESS. Built by LANDMARK HOMES in 2012, this home is designed for comfort & functionality with CENTRAL A/C, CENTRAL VAC, BUILT-IN SPEAKER SYSTEM, ON-DEMAND HOT WATER TANK & a DOUBLE ATTACHED (HEATED, OVERSIZED & INSULATED) GARAGE with a SIDE DOOR & an EXTENDED DRIVEWAY. The main floor boasts a BEDROOM, FULL BATH & a bright open layout, while the upper level features a spacious BONUS ROOM, LAUNDRY, & 3 well-sized bedrooms including a relaxing PRIMARY bedroom with 5-pc ENSUITE & WALK-IN-CLOSET. The FULLY FINISHED BASEMENT features a MEDIA ROOM, WET BAR (can be converted into second kitchen in future), additional LAUNDRY, 5th BEDROOM. A FULL BATH provides extra living space for family or guests. Gorgeous landscaped backyard with FIRE PIT & a DECK. Recent upgrades include: Furnace fan (2022), All house siding replaced (2022). (id:62055)
One Percent Realty
6121 175a Av Nw
Edmonton, Alberta
Stunning 1826 sq. ft. 2 storey family home with fully finished basement in the sought after community of McConachie is a must see! This immaculately maintained home offers many upgrades including hardwood floors, quartz counter tops in kitchen and bathrooms, custom Built ins, custom built in closets, custom California Closet in mudroom, under cabinet lighting, stainless steel appliances, jack and Jill master closet. 9’ ceilings on main and basement, 8’ ceilings upper levels Located on a quiet residential street with close proximity to schools and amentities. (id:62055)
Rimrock Real Estate
1 Grayson Gr
Stony Plain, Alberta
This brand new stunning detached single-family home is situated on a corner lot. Main floor features an open-to-below living area with stunning feature wall, gourmet kitchen with centre island, extended kitchen & pantry. Dining Room with stunning light fixtures. Main floor bedroom with closet & full bathroom. Upstairs, enjoy a spacious bonus room with study table. The luxurious primary bedroom with vaulted ceiling, walk-in closet and 5-piece ensuite. Two additional bedrooms with common bathroom. A separate entrance to the basement provides potential for future development or a separate living space. With a double garage and a prime location, this home combines style and practicality for comfortable family living. Nearby Golf Course. (id:62055)
Exp Realty
#16 451 Hyndman Cr Nw
Edmonton, Alberta
PET FRIENDLY, UPGRADED END UNIT TOWNHOUSE BACKING ONTO A GREEN SPACE! Upon entry, you’ll appreciate the open-concept design & the abundance of natural light streaming through the large side & rear windows. The kitchen offers generous cabinetry, a spacious peninsula ideal for casual dining, & stainless steel appliances. The living room features NEWER carpet & a gas fireplace. Perfect for winter nights ahead. Large glass doors fill the space w/ sunlight & provide access to the deck overlooking the serene green space. The main floor also includes a RENOVATED 2-pc bathroom (newer toilet, sink, faucet, countertop & hardware). Upstairs features newer carpet throughout. The primary bedroom is spacious & offers a walk-in closet. Two additional bedrooms & a FULLY RENOVATED 4-pc bathroom (newer toilet, countertop, sink, bathtub, tile surround & hardware) complete the upper level. Additional highlights include a single attached garage, visitor parking, fresh paint, updated light fixtures, newer washer/dryer, & MORE. (id:62055)
Maxwell Polaris
2465 Austin Cr Sw
Edmonton, Alberta
Step into this beautifully renovated 4-bed/3.5-bath home offering 2,190sqft of finished living space. The main floor showcases a modern open-concept design with a stunning upgraded kitchen featuring sleek cabinetry, quartz countertops, and stainless steel appliances—perfect for entertaining or family gatherings. This home features a stunning fireplace that serves as a true centerpiece of the living space with a custom mantel and elegant tilework that blends warmth and sophistication. Upstairs, spacious bedrooms provide comfort and privacy, while the finished basement adds versatile space for a home gym, media room, or guest suite. Outside, enjoy the convenience of a detached garage with rear lane access & a large apron for ease. The landscaped yard with a composite deck as well as a large concrete patio is ideal for summer evenings. With thoughtful updates throughout and a layout that blends style and functionality, this home is move-in ready and waiting for its next chapter. Welcome HOME!!! (id:62055)
Exp Realty
#136 70 Woodlands Rd
St. Albert, Alberta
Why we love the neighbourhood of Woodlands…. From towering and mature trees, walkability to the river valley, trail systems, picturesque pathways to the great St. Albert community vibes. You’ll want to live here! This well-appointed and beautifully priced carriage home features two spacious bedrooms plus a den and a functional floor plan that maximizes both functionality and comfort. Ample exterior storage options make it easy to keep everything organized and accessible. Situated on the upper level, this home offers a sense of privacy amidst the trees, complemented by a private deck that invites you to relax with your morning coffee. Kitchen boasts oak cabinets, walk-in pantry and provides plenty of room for personalization, allowing you to craft the perfect culinary space. Spacious primary suite with jack and Jill bathroom and second bedroom. One exterior energized stall right near your unit. Well managed complex and ready for quick possession (get in before Christmas!) (id:62055)
Blackmore Real Estate
6152 13 Av Sw
Edmonton, Alberta
Situated on a quiet street in the family-friendly neighborhood of Walker Community, This original homeowner has paid great care and attention to the exceptional details throughout the home. The main floor features an open to above spacious entrance, a nice family room with a fireplace. Open concept, the kitchen is large and offers a great size island, lots of cabinets and a good size pantry closet. The dining area is able to accommodate a large dining table. The upper level features 3 bedrooms, the extravagant master bedroom with a 4 pcs full ensuite and walk-in closet, plus two additional bedrooms and a full bathroom. The oversized double garage leads into a welcoming foyer with plenty of closet space. The beautiful fully fenced backyard offers a large deck. The unfinished basement has new high efficient furnance & new HWT and is ready for your personal touch and final customization. Close to all amenities. Don't miss this opportunity. (id:62055)
Maxwell Polaris
12209a 134b Av Nw
Edmonton, Alberta
Discover the comfort and convenience of this 1024 SF bungalow-style half duplex in Kensington! The main floor features 3 bedrooms a welcoming living/dining room sunny kitchen and a 4-piece bathroom. The finished basement extends your living space with a large rec room with built-in bookshelves generous play space 3 piece bathroom laundry room and storage. Enjoy the side deck for relaxing outdoors on a beautiful summer day. Out back is your oversized single car garage with extra room to park on the adjacent concrete pad. This wonderful home is located across the street from an elementary school playground community league and bus stop. Every amenity or shop you could possibly need is just minutes away! Welcome Home. (id:62055)
Logic Realty
2706 Anderson Cr Sw
Edmonton, Alberta
Experience refined living in this extraordinary 2-storey masterpiece, gracefully positioned in prestigious Ambleside. A grand foyer welcomes you into an atmosphere of elegance & sophistication. The main living area is a true statement of design, adorned with a striking double-sided stone fireplace, and enhanced by exquisite coffered ceilings that exude timeless luxury. The gourmet kitchen is a culinary sanctuary, featuring lustrous granite surfaces, immaculate white cabinetry, high-end stainless steel appliances, and an expansive island perfect for gathering & entertaining. Ascend the staircase to discover a radiant bonus room with shiplap accent wall & 3 serene bedrooms. The lavish primary suite is complete with spa-inspired 5pc ensuite offering pure indulgence. Throughout the home, rich hardwood flooring, bespoke lighting, air conditioning, & elegant wooden shutter blinds elevate every detail. Outside, a beautifully landscaped yard with impressive deck provides an idyllic setting for outdoor lifestyles. (id:62055)
Royal LePage Noralta Real Estate
624 176 Av Ne
Edmonton, Alberta
Welcome to this brand new half duplex the “Laniney D” Built by the award winning builder Pacesetter homes and is located in one of Edmonton's newest north east communities of Marquis. With over 1690 square Feet, this opportunity is perfect for a young family or young couple. Your main floor as you enter has a large living area with a center kitchen perfect for entertaining that's wide open to the dining/nook area. The main floor has luxury vinyl plank through and an upgraded kitchen with quartz counter tops. The second level has a the 3 good size bedrooms and 2 full bathrooms with the stackable laundry area and large centered bonus room. This duplex also comes with a double attached garage and a side separate entrance perfect for future basement development. *** Photo used is of an artist rendering , home is under construction and will be complete by November of this year*** (id:62055)
Royal LePage Arteam Realty
614 176 Av Ne
Edmonton, Alberta
Welcome to this brand new half duplex the “Laniney D” Built by the award winning builder Pacesetter homes and is located in one of Edmonton's newest north east communities of Marquis. With over 1690 square Feet, this opportunity is perfect for a young family or young couple. Your main floor as you enter has a large living area with a center kitchen perfect for entertaining that's wide open to the dining/nook area. The main floor has luxury vinyl plank through and an upgraded kitchen with quartz counter tops. The second level has a the 3 good size bedrooms and 2 full bathrooms with the stackable laundry area and large centered bonus room. This duplex also comes with a double attached garage and a side separate entrance perfect for future basement development. *** Photo used is of an artist rendering , home is under construction and will be complete by November of this year*** (id:62055)
Royal LePage Arteam Realty
39 Sun Meadows Cl
Stony Plain, Alberta
Located in a cul de sac in the quiet community of Sun Meadows awaits a unique opportunity to build a home that you desire. Backing green space with southern exposure and siding a walking trail ensures a neighbour only on one side. You have quick access to Veterans BLVD, 16A and only a quick walk to A & W, Perks Coffee, ESSO/Circle K, Pizza 73, Chopped Leaf and other amenities. (id:62055)
RE/MAX Preferred Choice
41 Sun Meadows Cl
Stony Plain, Alberta
Located in a cul de sac in the quiet community of Sun Meadows awaits a unique opportunity to build a home that you desire. Backing green space with southern exposure and siding a walking trail ensures a neighbour only on one side. You have quick access to Veterans BLVD, 16A and only a quick walk to A & W, Perks Coffee, ESSO/Circle K, Pizza 73, Chopped Leaf and other amenities. (id:62055)
RE/MAX Preferred Choice
645 176 Av Ne
Edmonton, Alberta
Welcome to this brand new half duplex the “Reimer” Built by the award winning builder Pacesetter homes and is located in one of Edmonton's newest North East communities of Marquis. With over 1,280 square Feet, this opportunity is perfect for a young family or young couple. Your main floor as you enter has a flex room/ Bedroom that is next to the entrance from the garage with a 3 piece bath. The second level has a beautiful kitchen with upgraded cabinets, upgraded counter tops and a tile back splash with upgraded luxury Vinyl plank flooring throughout the great room. The upper level has 2 bedrooms and 2 bathrooms. This home also comes completed with a single over sized attached garage. *** Photo used is of an artist rendering , home is under construction and will be complete by February / March 2026 *** (id:62055)
Royal LePage Arteam Realty
30 Sun Meadows Cl
Stony Plain, Alberta
Located in a cul de sac in the quiet community of Sun Meadows awaits a unique opportunity to build a home that you desire. Both backing and siding a walking trail ensures a neighbour only on one side. You have quick access to Veterans BLVD, 16A and only a quick walk to A&W, Perks Coffee, ESSO/Circle K, Pizza 73, Chopped Leaf and other amenities. (id:62055)
RE/MAX Preferred Choice
#36 1203 163 St Sw
Edmonton, Alberta
This beautifully designed 1-bed, 1-bath townhouse combines modern comfort, functionality, and style. Nestled in this friendly Glenridding neighborhood, it’s perfect for singles, couples, or even as an investment property. Open-concept design with plenty of natural light, creating a warm and inviting atmosphere. No more scraping ice off your car in winter or searching for parking, your private garage has you covered! Large windows, ample closet space, and a serene ambiance make this bedroom your personal sanctuary. Fully equipped with stainless steel appliances, sleek countertops, and plenty of storage for all your culinary adventures. Enjoy morning coffee on your patio or garden area, a peaceful spot to unwind after a long day. Close to shopping centers, parks, schools, public transit, and major highways, convenience at your fingertips. Property is available for immediate possession!!! (id:62055)
The E Group Real Estate
109 Rue Moreau
Beaumont, Alberta
Welcome Home! This beautifully cared for 4 bed, 2 1/2 bath family home is priced to sell and is MOVE IN ready. Located in the safe and friendly community of Montalet but just a short walk to coffee shops, shopping, banks and more, you do really have it all. Your guests are greeted by the covered porch and a spacious entry. The main floor is open & bright with natural light and very welcoming. The chef will love the updated counter tops, newer appliances, corner pantry and expansive island as they prepare meals in the kitchen. All the bedrooms are spacious and the primary features a walk-in closet and a spa like en-suite where you can truly relax as you unwind in the soaker tub. The bonus room has a cozy gas fireplace & is completely independent from the bedrooms. You have comfort and energy savings year round with the A/C, furnace, hot water heater, newer shingles & insulated garage. Outside is an oasis for pets and kids safe & secure in the fenced back yard with HUGE deck. You will LOVE living here! (id:62055)
Century 21 Leading
11042 131 St Nw Nw
Edmonton, Alberta
BEAUTIFUL HOME in WESTMOUNT welcomes you! This custom-built executive home offers over 2,800 sq. feet of luxurious living space. With a total of 4 specious bedrooms and 3.5 bathrooms, this home is designed for comfort and elegance. The main floor boasts a bright, open, layout with soaring 10ft ceilings throughout, rich hardwood floors, and a modern BAMBOO CHEF'S kitchen, featuring a gas range stove, quartz countertops, and ample cabinetry. A cozy fireplace anchors the living and dining rooms, along with a well placed half-bath. Upstairs you will find 3 large bedrooms and two full bathrooms. The master bedroom has a spa-like ensuite and walk-through closet. ON TOP OF THE HOME IS PATIO WITH NICE VIEW.The PROFESSIONALLY FULLY finished basement offers an additional bedroom, full bath, and LARGE REC ROOM. The West-facing backyard is complete with a covered deck, and lush greenery, perfect for relaxing with family. LOCATED on a tree-lined street in sought-after WESTMOUNT, close to schools, shopping, parks. (id:62055)
RE/MAX Excellence
7936 91 Av Nw
Edmonton, Alberta
WELCOME TO HOLYROOD , BRAND NEW 2 STORY INFILL HOME , LOADED WITH UPGRADES, LOCATED ON A QUIET TREED STREET AND SURROUNDED BY BEAUTIFUL NATURE , AS YOU ENTER YOU ARE GREETED BY OPEN COCEPT DESIGN, PERFECT FOR A GROWING FAMILY OR A PROFESSIONAL COUPLE, TOTAL OF 5 BEDROOMS 3.5 BATHS , MAIN FLOOR FEATURES LARGE FAMILY ROOM WITH F/P SURROUNDED WITH STONE WALL , SPACIOUS KITCHEN WITH ISLAND AND PLENTY OF CABINETS, PANTRY , PERFECT SIZE DINING AREA, QUARTZ COUNTERTOPS, S/S HIGH-END APPLIANCES ,PANTRY, 9' CEILING, UPPER FLOOR CONSIST OF 3 LARGE BEDROOMS INCLUDING MASTER BEDROOM WITH WALK-IN CLOSET , ENSUITE & VAULTED CEILING , 2ND BEDROOM ALSO HAS WALK-IN CLOSET , 3RD BEDROOM IS ALSO GOOD SIZE , ANOTHER FULL BATH AND LAUNDRY ROOM COMPLETES THIS FLOOR. FULLY FINISHED BASEMENT WITH LEGAL SUITE (READY TO RENT OUT), DECK , DOUBLE DETACHED CAR GARAGE , BACK YARD , CLOSE TO ALL AMENITIES . (id:62055)
Initia Real Estate
7938 91 Av Nw
Edmonton, Alberta
STUNNING 2 STORY BRAND NEW INFILL HOME IN PRESTIGIOUS HOLYROOD COMMUNITY, LOCATED ON A QUIET TREED STREET , MODERN & OPEN DESIGN ,LOADED WITH UPGRADES , S/S APPLIANCES, QUARTZ COUNTERTOPS, LUXURY VINYL FLOORING , 9' CEILING ON MAIN FLOOR , LARGE WINDOWS FOR LOTS OF NATURAL LIGHT, TOTAL OF 5 BEDROOMS + 3.5 BATHS , MAIN FLOOR HAS LARGE FAMILY ROOM WITH F/P SURROUNDED WITH STONE WALL , SPACIOUS KITCHEN WITH KITCHEN ISLAND & PLENTY OF CABINETS , DINING AREA , PANTRY , UPPER FLOOR FEATERES 3 BEDROOMS INCLUDING MASTER BEDROOM WITH ENSUITE , WALK-IN CLOSET & VAULTED CEILING, 2ND ROOM ALSO HAS WALK-IN CLOSET GOOD SIZED 3 RD BEDROOM , LAUNDRY AND 2ND BATH COMPLETES THIS FLOOR , FULLY FINISHED BASEMENT WITH LEGAL SUITE , DECK AND DOUBLE DETACHED CAR GARAGE COMPLETES THIS HOME . CLOSE TO SCHOOLS , SHOPPING , GOLFING AND MANY MORE AMENITIES. (id:62055)
Initia Real Estate
#200 4835 104a St Nw Nw
Edmonton, Alberta
Don't Let this opportunity pass you by if you are an investor, 1st time home owner or family. This meticulously-maintained 930 sq.ft. / 86 sq. m condo in Southview Court Building, has 2 bedrooms and 2 bathrooms; Inside Suite Laundry, & Titled Tandem underground parking stall. With 9ft. ceilings large windows, & lots of closet space, this condo has plenty of natural light with an open spacious feel. The central kitchen boasts plenty of cabinets, dishwasher, wall oven, countertop cooktop, a large island and seated dining area. The large living room opens to a generous covered balcony. Walking distance to everything you need: Shopping, Schools, restaurants, parks, medical services, public transportation, this turn-key , move-in ready home is waiting for you! (id:62055)
Royal LePage Prestige Realty
157 Brookwood Dr
Spruce Grove, Alberta
Looking for a Fully RENOVATED home in an established neighborhood close to everything? Look no further this is it! This home has undergone major Renovations and is in need of a new family to call it home. This amazing 1245 ft2 4 bedroom & 2.5 bathroom home is located in the fantastic neighborhood of BROOKWOOD located close to all major amenities and schools. This home features so much recent upgrades – there is nothing left to do but move in! New Flooring throughout, Newer Windows, a Newer roof, a New Kitchen and New Appliances, Newer Bathrooms and so much more. Also includes a Double Detached OVERSIZED 24 x 24 HEATED garage and an amazing backyard - perfect for kids and pets to enjoy. The floorplan is timeless and offers lots of space for the whole family. (id:62055)
RE/MAX Elite
71 Jamison Cr
St. Albert, Alberta
Imagine celebrating the holidays in this stunning home - Move in by Christmas time and start making memories! This GORGEOUS home backs directly onto a naturalized pond and has 3000sqft of living space, a private pie-shaped yard, and a short walk to Jubilation Beach! Inside, soaring vaulted ceilings showcase an open layout, featuring an incredible gas fireplace, Central A/C and a modern kitchen with a walk-through pantry/mudroom. A main floor den/extra bedroom adds flexibility! Upstairs features a bright bonus room overlooking the lake, plus 3 spacious bedrooms including a luxurious primary suite with spa ensuite and walk-in closet. The FULLY FINISHED BASEMENT offers more space with a family room, a large bedroom, and another full bath. Discover amazing new schools, parks, playgrounds, and walking trails that will take you there! Experience the one-of-a-kind lifestyle on Jamison Cres, with it's unique SUMMER BBQ BLOCK PARTIES, and Annual Block-wide Easter Egg Hunts! See 3D TOUR Link in URL section (id:62055)
Royal LePage Arteam Realty
12713 116 St Nw Nw
Edmonton, Alberta
Beautiful, affordable, and move-in ready with no condo fees! This charming half duplex is the perfect opportunity for first-time buyers or anyone looking for a versatile home with extra space. The main floor features a newly updated kitchen with modern finishes, paired with a bright, open living area ideal for family gatherings. Upstairs you’ll find three generous bedrooms, offering plenty of room for everyone. The basement has been recently refreshed and includes separate access, making it an excellent option for a mother-in-law suite, guest space, or a private area for a teenager or roommate. Outside, enjoy the convenience of street parking plus a one-car detached garage, providing ample room for vehicles and storage. The fully fenced yard is perfect for kids or pets to play safely. This property combines affordability with thoughtful updates and flexible living options, don’t miss your chance to make it yours! (id:62055)
Linc Realty Advisors Inc
#234 16221 95 St Nw
Edmonton, Alberta
Beautiful 2 Bedroom, 2 full Bathroom Condo located on the 2nd Floor located at Eaux Claire community . This unit features Living room, Dining room, Kitchen, 2 large bedrooms one on each side and the master bedroom has a huge walk-In-Closet and Ensuite , Laundry room with storage area, Nice size balcony for your relaxing days, this unit comes with one parking stall and lots of visitor parking and a welcoming Lobby. This lovely unit has newer Laminate hardwood and tiles and new paint , its a move in condition ready for the first time buyers or investors . (id:62055)
Century 21 Leading
9130 83 Av Nw
Edmonton, Alberta
Fully renovated house in prime Bonnie Doon, total of 5 bedrooms and 2 bathrooms. Good size backyard with oversized double garage. Possession is negotiable, hurry up! (id:62055)
Royal LePage Arteam Realty
14112 59 Av Nw
Edmonton, Alberta
If you’re seeking an executive-level home that blends thoughtful design with high-end renovations—while still honouring its beautiful original character—this 3300+ sq ft residence is truly a rare find. Every detail has been upgraded with intention showcasing premium materials & exceptional craftsmanship throughout. With 6 spacious bedrms, 2 offices, & a bright walkout basement, the home offers remarkable flexibility for modern living. Upgrades include windows, furnaces-3, air conditioning, custom-designed kitchen, fully renovated bathrooms, & refined interior finishes that elevate every level of the home. The exterior features mature, landscaping that enhances the property’s serene presence. Situated in the prestigious community of Brookside, on a quiet street just steps from the ravine & trail system, this home delivers the perfect blend of luxury, comfort, & location. An exceptional opportunity for those seeking quality, space, & timeless design in one of Edmonton's most desirable neighbourhoods. (id:62055)
Exp Realty
4701 49 St
Legal, Alberta
Welcome to your dream home in the quaint picturesque town of Legal. Charming upgraded air conditioned bilevel is situated on a generous corner lot, offering plenty of outdoor space with large side yards perfect for gardening, play or relaxation. Step inside and be captivated by the immaculate kitchen, a stunning newer renovation that blends functionality with style. The open layout flows seamlessly into the sunny living room, where large windows invite natural light. You'll also find two large bedrooms and primary bedroom with full jack and jill bathroom. Lower level boasts large family room, perfect for movie nights, crafting or simply unwinding. Fourth bedroom, full bathroom, laundry, utility room with ample storage and access to garage. Garage is 18.8X22.4 complete with 220V power. A dream for anyone who likes to tinker or pursue hobbies! Take advantage of this opportunity to call this property your own, where community spirit and small-town living await! (id:62055)
Blackmore Real Estate
1124 37a Av Nw
Edmonton, Alberta
Don’t miss this beautiful 4-bedroom, 3.5-bath upgraded two-storey home with great curb appeal, featuring an open-concept main floor with dark hardwood, a spacious kitchen with island, and a large living room. Upstairs offers a huge primary bedroom with walk-in closet and ensuite, plus two additional bedrooms and a full bath. The fully landscaped and fenced yard, along with a finished basement that includes a rec room, bedroom, and 3-piece bath, adds exceptional living space. Located on a quiet street near schools, parks, shopping, and transit, this well-kept home also features new shingles(2024) and a new hot water tank (2022)—move in and enjoy! (id:62055)
Mozaic Realty Group
16730 122a St Nw
Edmonton, Alberta
Discover a contemporary and functional design in this 3-bedroom, 2.5-bathroom home. Ideally situated in the sought-after Rapperswil community, this residence offers an exceptional living experience. The property boasts a prime location, overlooking a tranquil pond while providing easy access to schools, shopping, and Henday Inside, you are greeted by the timeless appeal of freshly painted neutral interior, creating a move-in-ready. At the heart of the home, the open-concept kitchen is equipped with stainless steel appliances, elegant granite countertops, a stylish backsplash, and a corner pantry. It flows effortlessly into the sunlit family room, where a cozy gas fireplace sets an inviting tone for both relaxation and entertaining. Upstairs, the upper level features a spacious bonus room accentuated by a vaulted ceiling. The primary suite serves as a private retreat, complete with a walk-in closet and a spa-inspired ensuite featuring a soaker tub and a separate glass-enclosed shower. (id:62055)
Mozaic Realty Group
11419 79 Av Nw
Edmonton, Alberta
Charming 2-Bedroom Bungalow in the Heart of Belgravia! Welcome to this well-maintained, original family-owned bungalow, nestled in the highly sought-after community of Belgravia. Owned by the same family since 1943, this home offers a rare opportunity to own a piece of local history with all the potential to make it your own. Featuring 2 bedrooms, a bright and functional layout, and important updates including a newer furnace and shingles, this property is ideal for a first-time home buyer, investor, or as a prime infill opportunity. Enjoy the convenience of being just steps from public transit, including quick access to the LRT, the University of Alberta, and downtown Edmonton. Belgravia is known for its mature trees, quiet streets, and strong sense of community—making it one of the city's most desirable neighbourhoods. Whether you're looking to move in, rent out, or redevelop, this property offers excellent long-term value in an unbeatable location. Don’t miss out on this incredible opportunity (id:62055)
Royal LePage Arteam Realty
33 Catalina Ct
Fort Saskatchewan, Alberta
Beautifully updated 2012 half duplex with single attached garage in Sienna! Freshly painted throughout with brand new flooring upstairs and refinished hardwood on the main floor. Offering 3 bedrooms, 2.5 baths, including a primary 4-piece ensuite, and an open-concept main floor. West exposure brings in plenty of natural light. The basement is open for future development. Close to schools, parks, trails, and all amenities—move-in ready! (id:62055)
Mozaic Realty Group
1969 Garnett Wy Nw
Edmonton, Alberta
Walkout backing onto a pond and next to a walking trail! This 1,913 sq ft two story home with a fully finished walkout basement, has 4 bedrooms upstairs, and 4 bathrooms. Sunny southwest backyard is meant to be enjoyed as it backs directly onto a scenic pond and walking trails. The main floor is bright and open, featuring a spacious living room separated by the dining area with a 3 sided gas fireplace, and a maple island kitchen with pantry. Step out onto the SW facing deck from the dining room and take in the views—perfect for enjoying summer evenings. Upstairs, you'll find four generously sized bedrooms, including a master bedroom suite with a walk-in closet and full ensuite. The recently developed walkout basement, adds a fourth full bath, and a huge rec room, wet bar with direct access to a private patio and beautifully landscaped yard. Upgrades include new shingles (2021), high efficient furnace (2024) and more. Quiet street minutes away from shopping, restaurants and numerous walking trails. (id:62055)
Royal LePage Summit Realty
5113 43 Av
Leduc, Alberta
Space galore with the added great room makes the house feel larger than its square footage, giving it a central hub that ties everything together. With six bedrooms, you have flexibility: kids’ rooms, guest rooms, hobby spaces, or even a quiet reading nook. It’s the kind of home where you could host a lively holiday dinner in the great room, then step outside to watch kids play in the yard, all while knowing there’s plenty of private space downstairs. (id:62055)
Maxwell Heritage Realty
9107 Elves Loop Nw
Edmonton, Alberta
Discover modern living in Edgemont with the Tiguan by Daytona Homes! This brand-new 4-bed, 3-full-bath home offers 1708 Sq Ft of thoughtfully designed living space and outstanding value. Step inside to an open-concept layout that blends style and comfort, plus a main-level bedroom with full bath, perfect for a guest or multi-generational living. The contemporary kitchen shines with quality finishes, ample storage, and seamless flow to the bright dining and living areas. Upstairs, find well-sized bedrooms and a relaxing primary suite with a walk-in closet and full ensuite. Built by Daytona Homes Inc, this home delivers exceptional craftsmanship in one of West Edmonton’s most sought-after communities. Located at 9107 Elves Loop NW, you’ll enjoy quick access to parks, trails, schools, and everyday amenities. Bonus: A double detached garage is included for a limited time! Your brand-new Edgemont lifestyle starts here. (id:62055)
Exp Realty
96 Linksview Dr
Spruce Grove, Alberta
Executive bungalow backing on to the golfcourse in the most desirable Linkside! Located on a quiet cul-de-sac in the back of the neighbourhood, this Home is a must see! The homes curb appeal with wonderful landscaping welcomes you home. Step inside & you are greeted with soaring 11 ft ceilings & gleaming hardwood floors. A home office is conveniently located off the entry. The GREAT ROOM has large windows to capture the wonderful views & a grand fireplace. Ideal for entertaining, the large kitchen is open to the dining room & features a corner pantry. The large primary bedroom has a luxury 5 pce ensuite bath with steam shower, A cozy 3 sided fireplace & sitting area - ideal to enjoy your morning coffee! the lower level features 2 more large bedrooms both with walk in closets, & one with a jacuzzi tub! A full 3 pce bath is conveniently next door. You're sure to love the huge family room ideal for family games night, a movie area with room for billiard table. A/C High end window coverings, the list goes on! (id:62055)
Century 21 All Stars Realty Ltd


