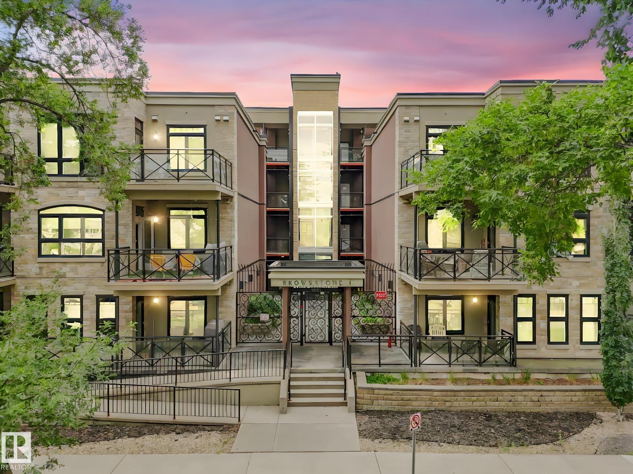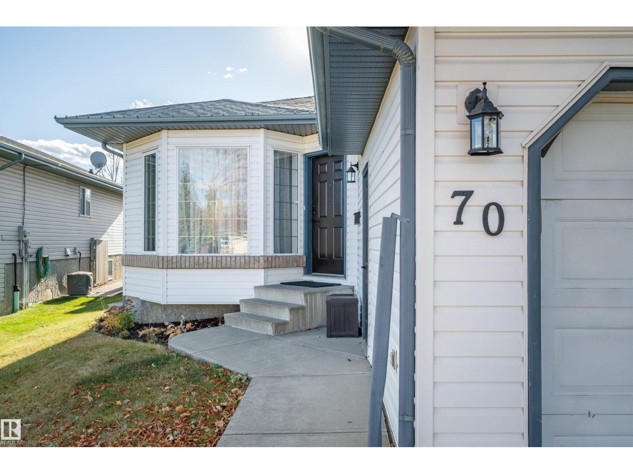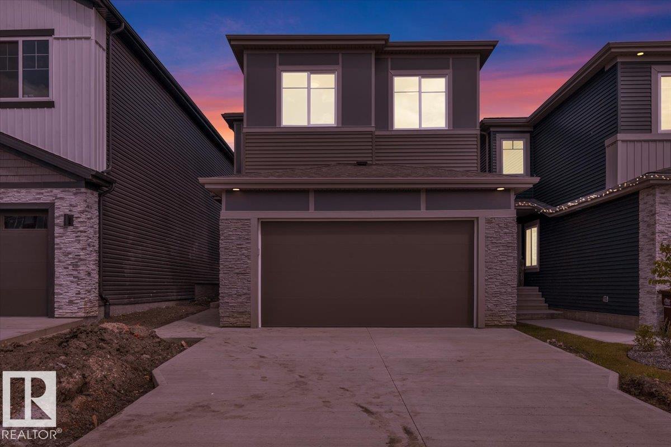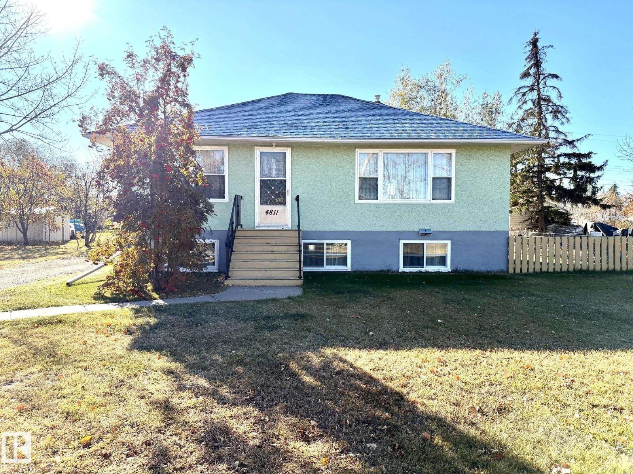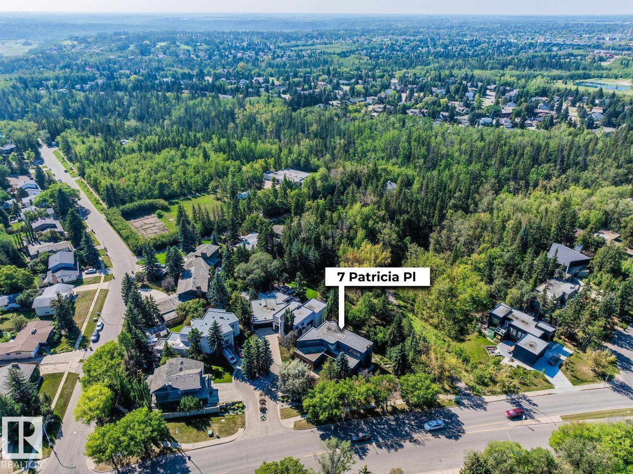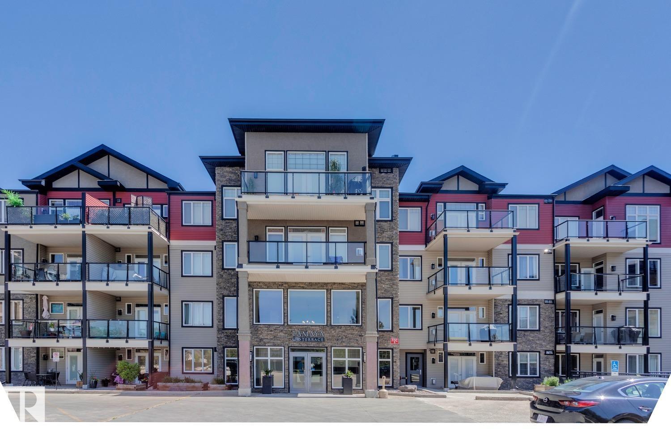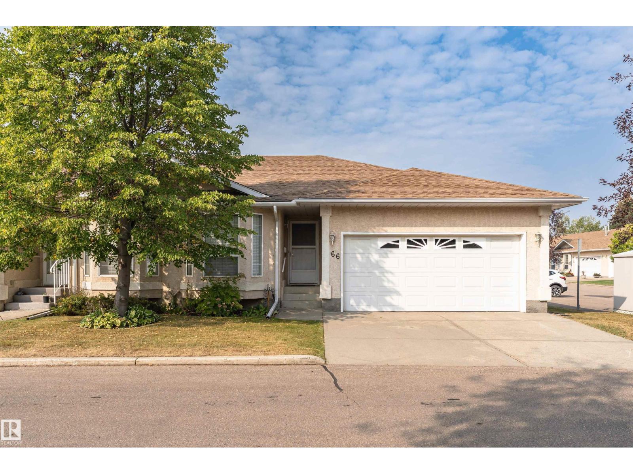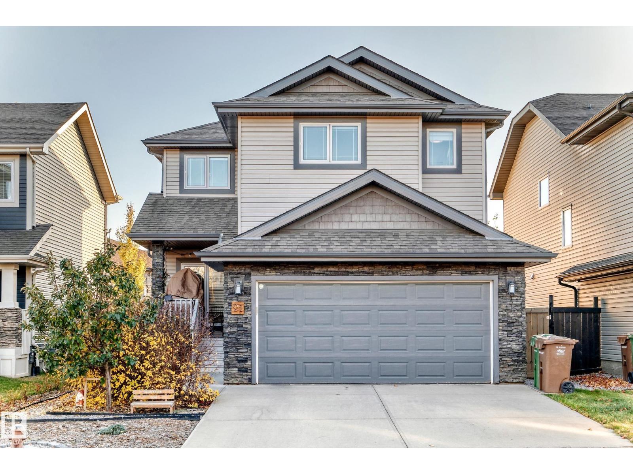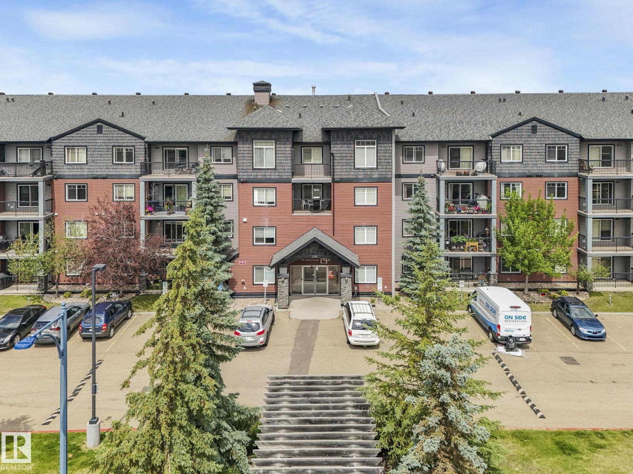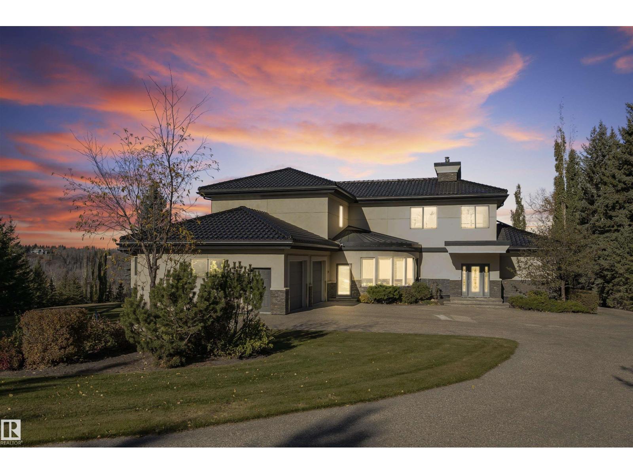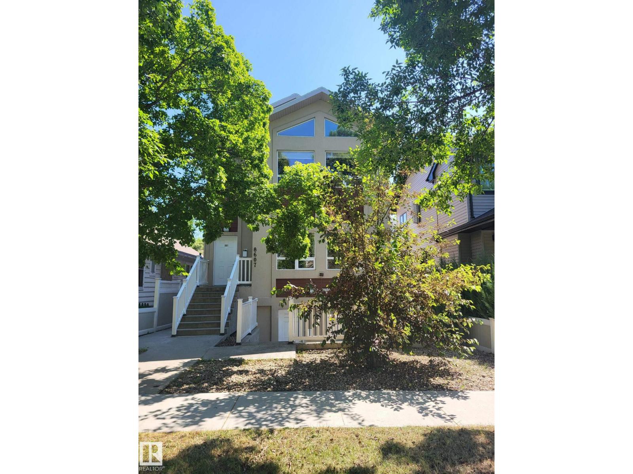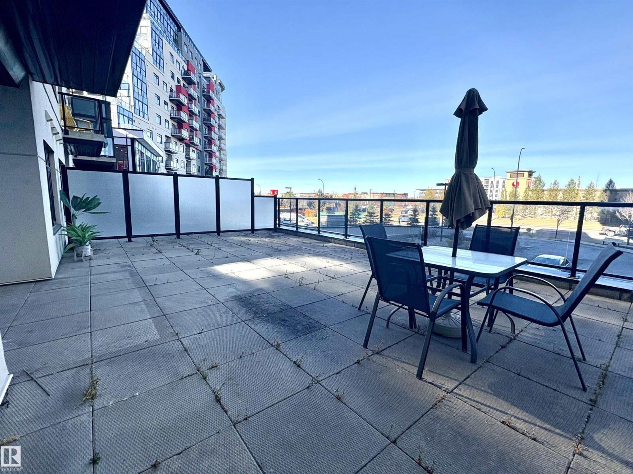#217 10811 72 Av Nw
Edmonton, Alberta
Bright, modern 2 bdrm, 2 bth in one of the most sought-after central communities - vibrant Queen Alexandra. The perfect blend of convenience, comfort & lifestyle. Designed for easy living & entertaining. The spacious, open-concept living area flows onto a private patio overlooking a beautiful tree-lined street - ideal for morning coffee or evening relaxation. Kitchen is functional & stylish, with SS appliances & raised eating bar. Well-sized bdrms, with the master offering a full ensuite. In-suite laundry & storage cage add to the practicality of this home. Whether you're biking to work or class, this location is unbeatable: bike lanes connect you to the U of A & downtown, or take one bus straight to campus. Just 15 min from nearly every major roadway - perfect for commuting or weekend getaways. Enjoy heated underground parking with 4 visitor stalls - rare & incredibly convenient. Don’t miss your chance to live in a walkable, bike-friendly community & unbeatable access to everything Edmonton has to offer (id:62055)
Royal LePage Arteam Realty
70 Foxboro Ba
Sherwood Park, Alberta
Welcome to this charming Belmont floor plan offering a bright front living room with vaulted ceilings and a beautiful bay window. The spacious eat-in kitchen features a pantry, built-in microwave/cookbook shelf, and patio doors leading to an oversized south-facing deck — perfect for entertaining. The main level includes a full bathroom and a private ensuite in the primary bedroom. Neutral décor throughout. Includes 5 appliances and all window coverings. Enjoy a nicely landscaped and fully fenced yard with excellent curb appeal and large cul de sac location. Ideal for young families, first-time buyers, or down sizers! (id:62055)
Royal LePage Prestige Realty
12 Edgefield Wy
St. Albert, Alberta
Discover this beautifully crafted home in Erin Ridge, St. Albert, offering over 2,000 sq ft of refined living on two levels. A walk-through pantry leads to a chef’s kitchen with CEILING-HEIGHT two-tone cabinetry, QUARTZ countertops with MATCHING BACKSPLASH, gas cooktop, built-in microwave, and wall oven. The OPEN-TO-BELOW living room boasts a soaring statement wall with a sleek ELECTRIC FIREPLACE framed by FULL-HEIGHT BLACK TILES and elegant spindle railings. The main floor includes a versatile den or 4TH BEDROOM and FULL BATH, while upstairs features a bonus room with feature wall design, two spacious bedrooms, a laundry room, and a stunning primary suite with room for a California king, FEATURE WALL DESIGN, and a SPA-INSPIRED ensuite with SOAKER TUB, shower, and DUAL SINKS. MDF shelving enhances all closets, and a deck extends outdoor living. A SIDE ENTRANCE offers legal-suite potential. Close to shopping, a theatre & more, this home is style, comfort, and opportunity combined. Welcome to your new home! (id:62055)
RE/MAX Elite
4811 51 Av
Lamont, Alberta
Welcome to this charming raised bungalow in Lamont, filled with natural light & character! Situated on a MASSIVE TRIPLE LOT, this property offers endless possibilities—plant your dream garden, get creative with the massive dog run, or simply relax on the spacious back patio. Parking is a breeze with a large driveway & convenient back lane access. Inside, you’ll find beautiful hardwood floors, an inviting eat-in kitchen, spacious dining area & a bright, open living room. The main floor features 3 roomy bedrooms, a large linen closet & plenty of storage throughout. Enjoy peace of mind with numerous updates including newer appliances, a new roof, HWT, deck & an upgraded electrical panel with potential for 200-amp service. The fully finished basement adds even more space with a large rec room, 2 add'l bedrooms & a 3pc bath—perfect for guests or family. Only 15 mins from Elk Island Park, this home is close to schools, parks, hospital & all amenities, with an easy commute to the city—this home truly has it all! (id:62055)
Exp Realty
7 Patricia Pl Nw
Edmonton, Alberta
Private location nestled on Patricia Place with breath taking views located on an 11,845sqft lot backing onto the Patricia/Rio Ravine/River Valley. This stunning home has 4779sqft of finished living space including the walkout basement - 4 beds, 3 baths & an oversized double attached garage. The entire home was designed to capture the beautiful location, from the floor to ceiling windows on the main floor to the oversized windows throughout the home – the view & natural light are always in view.Entering the home, you are welcomed by marble floors & hardwood flooring, bright open spaces - including the living room with 20ft ceilings & the perfectly designed kitchen with ample preparation areas. The dining area, bedroom/home office, 3-piece bath, laundry room & boot room complete the main level. The second level lounge overlooks the living room & captures the view; the spacious primary has 2 walk-in closets & a 5-piece ensuite. The walkout basement has 2 beds, 4-piece bath, family room, movie room & more! (id:62055)
RE/MAX River City
#212 12408 15 Av Sw
Edmonton, Alberta
Nicely maintained adult (18+) condo in desirable Rutherford! This 1020 sqft, 2 bed/2 bath unit offers an open floor plan w/hardwood floors, spacious kitchen w/s.s. appliances, large living area w/corner gas fireplace, good sized bedrooms, laundry/storage area, central A/C, covered patio, and titled/underground parking. Very well managed complex w/loads of amenities: exercise room, party/social room, games room, car wash, bike room, guest suite, and more. Located close to all amenities. This is a nice unit in a great complex! (id:62055)
RE/MAX Elite
#66 13320 124 St Nw Nw
Edmonton, Alberta
Welcome to Shepard's Meadow located in the community of Kensington. This move in ready +55 complex is waiting for you. With just over 1000 sqft of living area on the main floor this home features 2 bedrooms and one 4 pce bathroom. The current owner will include bathtub safety grab bar & portable reclining bathtub lift with rechargeable remote control. There is no carpet on the main floor, the flooring is hardwood and LVP. The basement is fully finished, carpeted and features a large storage area and family room. Did I mention the drywalled attached double garage?The attic insulation in the home and garage have been upgraded to R40. New HWT 2024. The unit is located on the corner and features an oversized deck. Quiet and serene discribes the vibe you get living in the complex. Conveniently located within walking distance to manty amenities, shopping and transportation. (id:62055)
Royal LePage Gateway Realty
21 Royal St
St. Albert, Alberta
Welcome to this stunning RedBuilt Home proudly cared for by its original owners. Perfectly located in this friendly St. Albert community with easy access to the Henday, this home combines warmth, space & elegance. The main floor features beautiful hardwood, vaulted ceilings & a bright living room with large windows & a cozy gas fireplace. A chef’s kitchen offers granite countertops, a huge island, corner pantry, newer stainless steel appliances & abundant cabinetry, ideal for family gatherings. A spacious mudroom with laundry leads to the double attached garage. The front room den & powder room complete this level. Upstairs, enjoy a large bonus/family room for movie nights, a serene primary suite with its walk-in closet & 4-pc ensuite, 3 additional bedrooms & a full bath. The spacious basement is yours to do as you wish & the fenced backyard (with its numerous berry bushes) is perfect for relaxing or entertaining. Light, airy, beautifully maintained, with central A/C, AND solar panels, it’s a must see! (id:62055)
One Percent Realty
#110 646 Mcallister Lo Sw
Edmonton, Alberta
Bright, stylish, and fully upgraded—this 2 bed, 2 bath condo offers modern living in a prime South Edmonton location! Fresh paint, dual-tone cabinets, granite counters, newer stainless steel appliances, and sleek laminate flooring set the tone. The bathrooms are refreshed featuring updated vanities & plumbing fixtures and the newer light fixtures boast built-in fans. The open layout includes in-suite laundry with newer washer/dryer and handy storage. The spacious patio with gas BBQ hookup is perfect for sunny afternoons. The primary suite includes a walk-through closet leading to a private 3-pce ensuite. Heated underground parking, plus access to on-site fitness and social rooms. Surrounded by trails, green spaces, and minutes to Southgate, South Edmonton Common, groceries, and the Henday! (id:62055)
Royal LePage Noralta Real Estate
19103 Ellerslie Rd Sw
Edmonton, Alberta
The Hendriks Estate. It’s rare exclusive & gated in Keswick on the River. Set on over 2 acres between the River Valley and Windermere Golf & Country Club, this distinguished estate combines elegance, privacy, and endless potential. With over 7,200 sq. ft. of crafted living space, the home welcomes you with stunning stonework, a grand living room, chef’s kitchen, formal dining area, and a curved four-season room showcasing panoramic views. 4 bedrooms & 6 bathrooms (4) full. The main floor hosts the luxurious primary suite with spa-inspired ensuite, while the upper level features a second living area and two bedrooms overlooking the golf course. The walkout lower level offers a full secondary kitchen, two additional bedrooms with ensuites, and opens to a beautifully landscaped backyard oasis. The expansive grounds include room to expand the garage, a detached equipment/storage building, and a tranquil gazebo for quiet retreat. An exceptional estate offering timeless style and potential for development. (id:62055)
Century 21 Masters
8607 108a St Nw
Edmonton, Alberta
Located in the heart of Garneau you will find this great revenue property. This tri-plex has two 3 bedroom units (main floor and upper floor) plus a 1 bedroom basement unit. Each unit is self contained and includes in-suite laundry. Kitchens all have a complete set of stainless steel appliances. Each unit has multiple bathrooms and include an en-suite for each primary bedroom. Large concrete parking pad in the back of the property. Located 1 block off 109st and Saskatchewan Drive, blocks from Whyte Ave, U of A and the Hospital. Excellent property for very large family, multiple families wanting to share a home or a revenue property. (id:62055)
RE/MAX Real Estate
#214e 5151 Windermere Bv Sw
Edmonton, Alberta
MASSIVE BALCONY! CONCRETE & STEEL CONSTRUCTION! PRIDE OF OWNERSHIP! This 766 sq ft 2 bed, 2 bath tastefully designed & well kept, north facing EXECUTIVE unit with a 642 SQ FT BALCONY shows a 10, and is ideal for the working professional, downsizer, or investor. Greeted by tile & hardwood flooring, beautiful granite countertops, S/S appliances, maple cabinetry, subway tile backsplash, central A/C & more! Open concept living unites the space; perfect for entertaining guests. Primary bed w/ walkthrough closet to the 3 pce bath. Additional 4 pce bed, in suite laundry. The largest balcony you will find in the SW; throw amazing summer BBQs, parties, and still have enough space for your mini putting green! Underground heated parking w/ ample visitor surface parking. Signature boasts a concierge to cater to all your needs, a gorgeous activity/party room & state of the art gym. Steps to upscale restaurants, shopping, Cineplex, & quick access to the Henday makes this location hard to beat. A must see! (id:62055)
RE/MAX Elite


