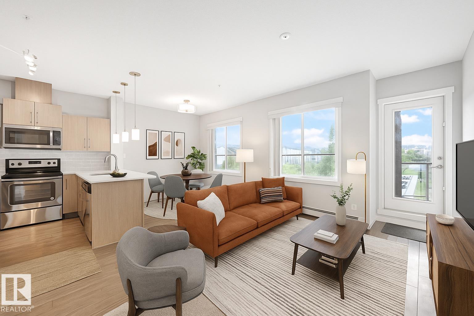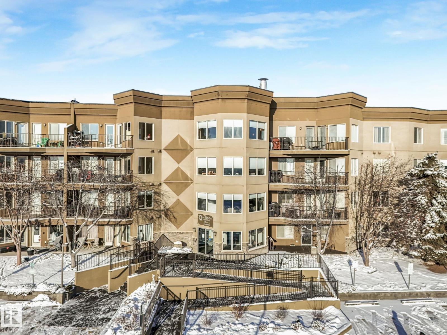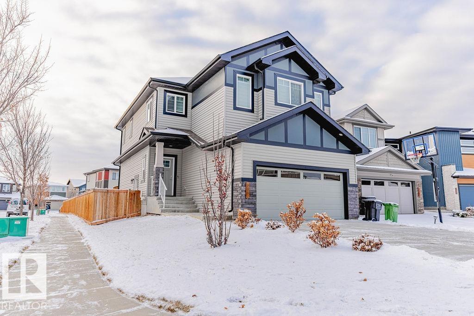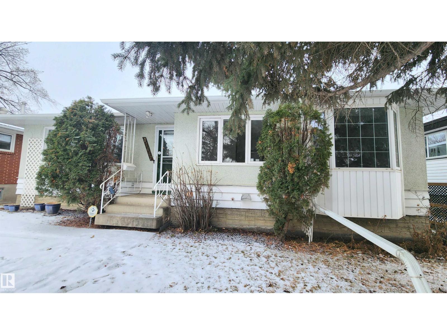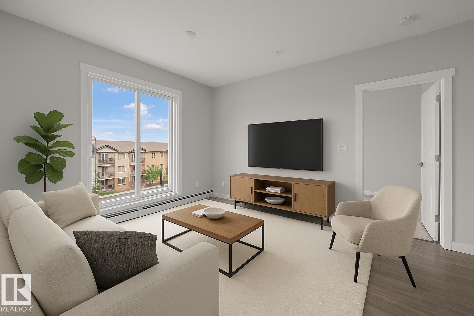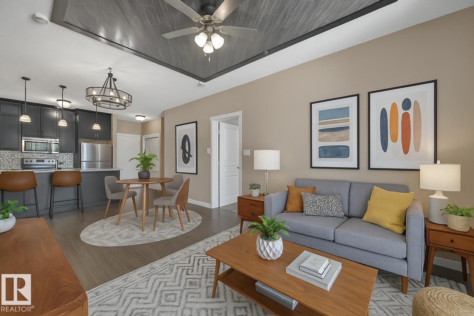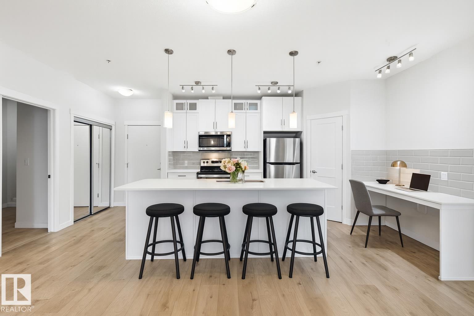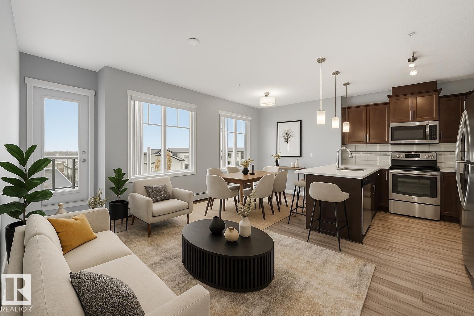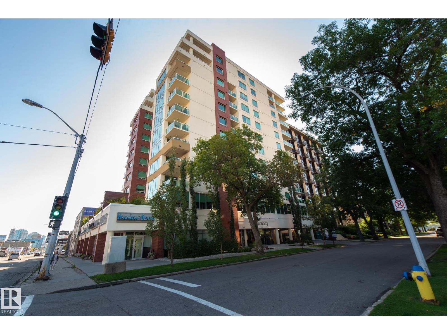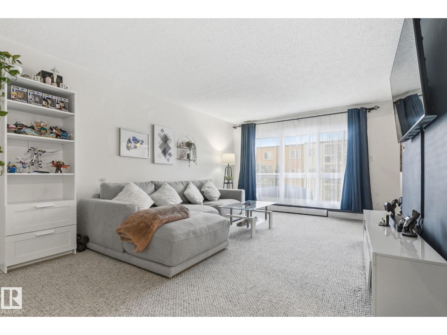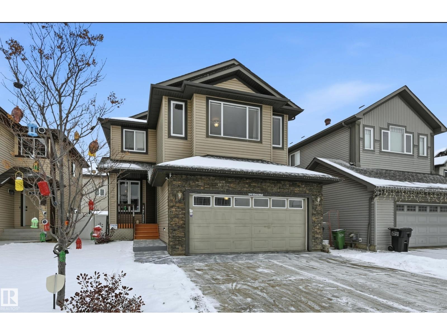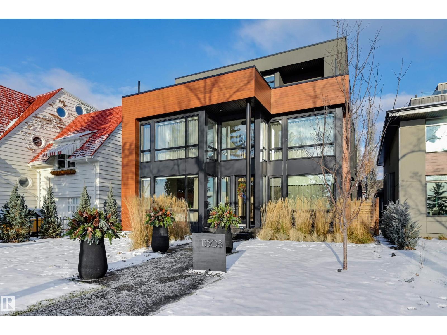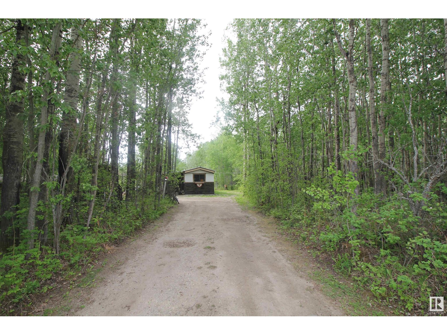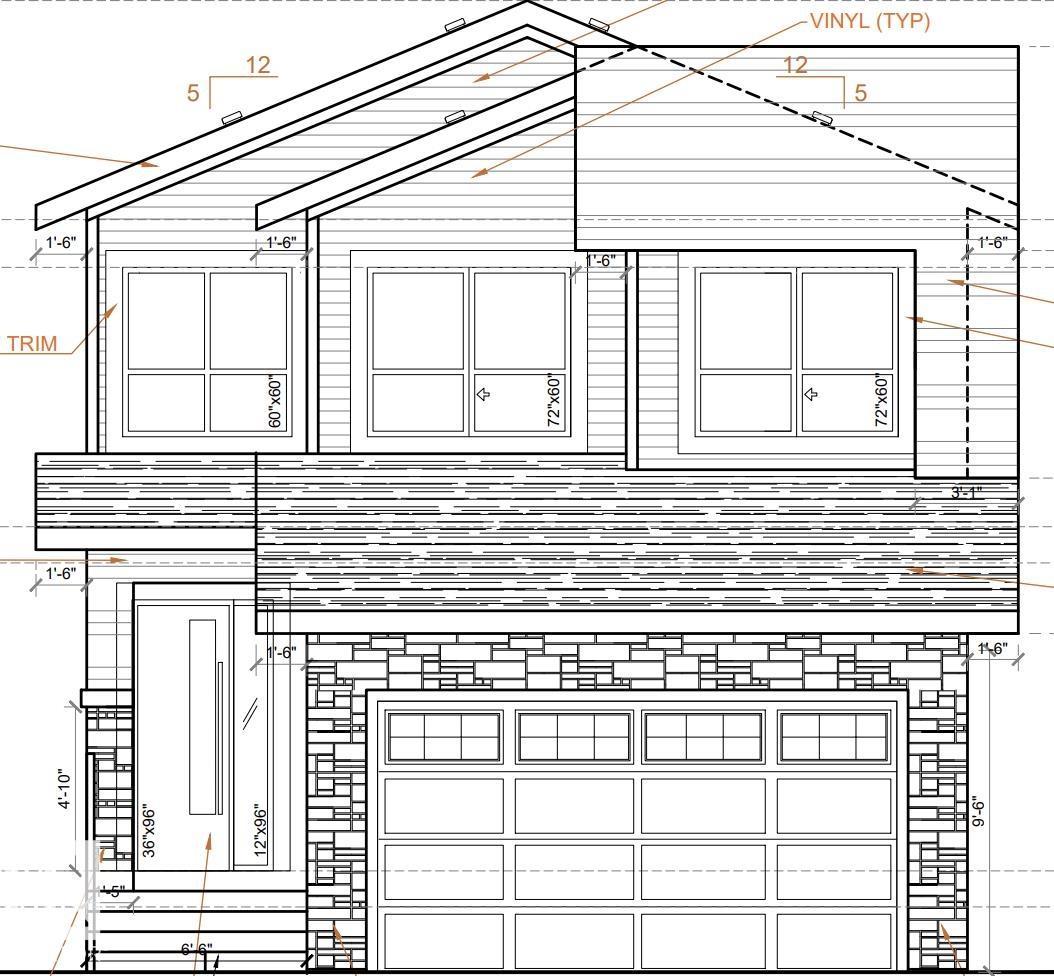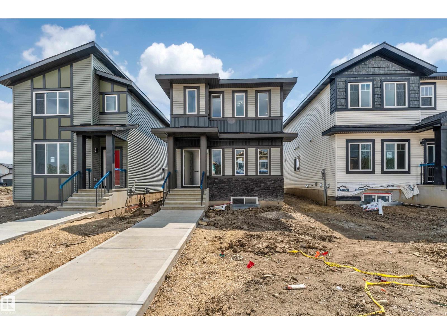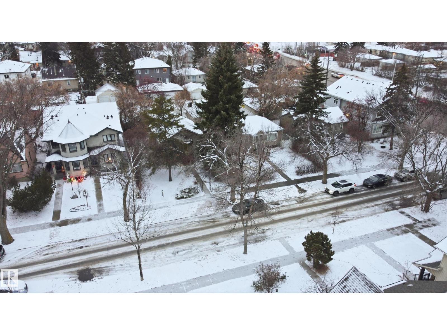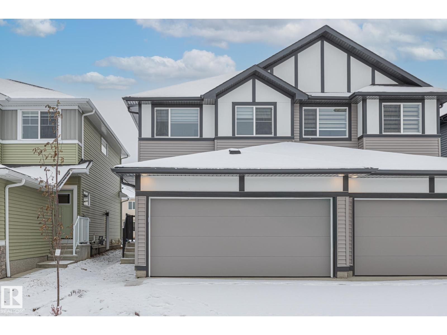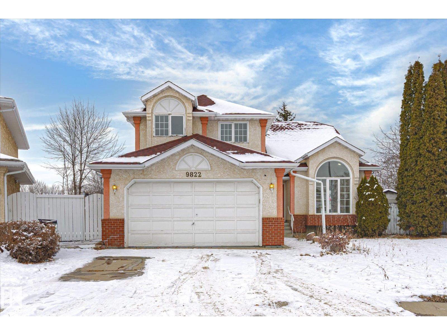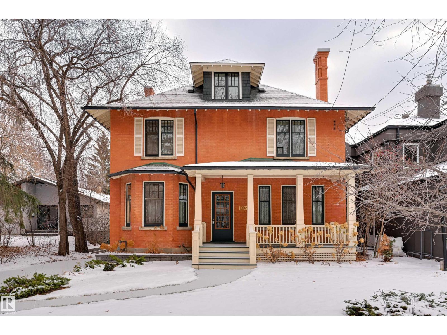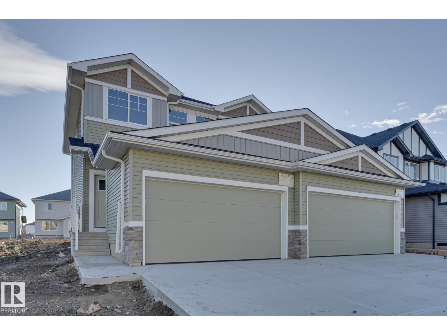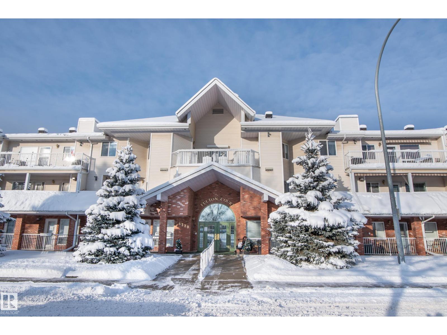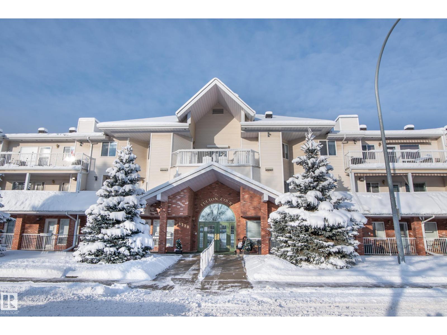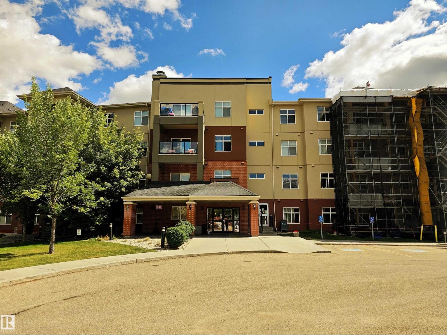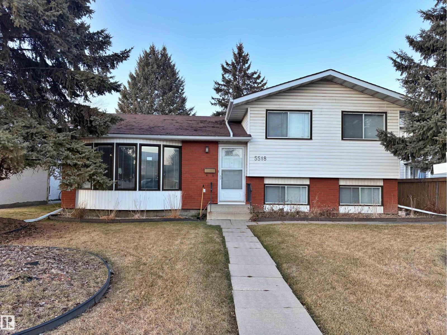#310 812 Welsh Dr Sw
Edmonton, Alberta
Well maintained and spacious 1 bedroom + den condo with A/C and ALL UTILITIES INCL IN CONDO FEE. Perfect for first time home buyers or investors! Located in Village at Walker Lake and features an open concept layout, 9' ceilings, quartz countertops, stainless steel kitchen appliances, a large eating bar, window A/C unit, & in-suite laundry. Large living area and primary bedroom provides plenty of comfort. Well-sized den is perfect for a home office space. Comes with one titled underground heated parking stall and a storage unit. Visitor parking available. Conveniently located close to schools, public transportation, grocery stores, shopping & dining at South Edmonton Common, walking trails & ponds. Easy access to major commuter routes including Ellerslie Rd and Anthony Henday for effortless city wide commuting. (id:62055)
RE/MAX Elite
#402 530 Hooke Rd Nw
Edmonton, Alberta
Executive top-floor penthouse condo with 1200 plus sq. ft. of bright, open living space with spectacular river valley views from all rooms. This 2-bed, 2 full bath unit delivers outstanding river valley views from a large deck with a natural gas hookup. The layout feels wide and inviting with an open kitchen, dining and living area. Big windows fill the space with natural light. Both bedrooms are oversized, and the primary suite feels especially roomy. You get in-suite laundry, stainless steel appliances, air conditioning and a separate storage locker. The heated underground parkade includes a titled stall locker room and a car wash. The complex is 18 plus and offers a social room with a pool table, plus an exercise room. The location sits right on the ravine, close to shopping, schools, transit and easy access to walking paths. A standout unit in a quiet, well-kept building. Upgraded quartz countertops throughout. Spectacular place to live! (id:62055)
RE/MAX Professionals
704 Conroy Ct Sw
Edmonton, Alberta
Beautiful 2,107 sq. ft. two-storey home featuring a double attached garage and a separate side entrance to the basement. Ideally located close to schools, parks, shopping, transit, and the Anthony Henday, this home offers both comfort and convenience. The main floor boasts a bright, open-concept design with a dream kitchen complete with a large center island, quartz countertops, stainless steel appliances, an elegant backsplash, and a walk-through pantry. A spacious breakfast nook overlooks the yard, and the inviting living room with gas fireplace creates the perfect space for relaxing. A convenient 2-piece powder room completes the main level. Upstairs, you’ll find three generous bedrooms, including a stunning primary suite with a his-and-her shower and walk-in closet. The upper floor also features laundry and a large bonus room—ideal for movie nights or family gatherings. The unspoiled basement with side entrance offers excellent potential for future development or a secondary suite. (id:62055)
RE/MAX Real Estate
RE/MAX River City
11447 127 St Nw
Edmonton, Alberta
PRIME Inglewood LOCATION on a LARGE & Full 50 FOOT Width RS/Multi-Unit LOT. On this 6,641 Sq.Ft lot features a LARGE 1,132 Sq.ft Retro Cool 4 Bedroom Bungalow in TERRIFIC Move-In Ready Condition. This House can made into 2 Separate (Up & Down) Acomodations w/Separate Laundry for a Small Amount of Reno. Cash Investment. This Charming Home Feature's Newer Paint Throughout with a Mix of Updated Vinyl Windows, Upgraded Flooring, Updated Plumbing & Bathroom Fixtures! Newer Bay Windows we're added through the years giving this home that Westmount / Inglewood Retro COOL Charm. The basement to this home features features Room for a 5th Bedroom, 2nd Kitchen, an Updated Furnace & Could be Suited! The LOT VALUE with this Bungalow AT THIS PRICE is a Hands Down EXCELLENT OPPORTUNITY for a Builder/ Investor or Savy First Home Buyer's. The Lot measures 50 x 132 & Features a Large Heated Double Garage on a Fully Fenced Lot. TONS of Multi-Unit Projects & Higher End In-Fill Homes being Built in this Area! (id:62055)
Sterling Real Estate
#405 812 Welsh Dr Sw
Edmonton, Alberta
Well maintained and spacious 2 bed, 2 bath condo with ALL UTILITIES INCL IN CONDO FEE. Perfect for first time home buyers or investors! Located in Village at Walker Lake and features 9' ceilings, quality finishings, stainless steel kitchen appliances, and a large eating bar. Generously sized West-facing patio to enjoy the evening sun after a long day! The large living area and primary bedroom with attached 3 pc bathroom provides maximum comfort. Well sized second bedroom is perfect for a home office space. Comes with TWO TITLED PARKING SPACES - one underground heated parking stall and one outdoor stall. Storage unit included as well! Visitor parking available. Conveniently located close to schools, public transportation, grocery stores, shopping & dining at South Edmonton Common, walking trails & ponds. Easy access to major commuter routes including Ellerslie Rd and Anthony Henday for effortless city wide commuting. (id:62055)
RE/MAX Elite
#108 812 Welsh Dr Sw
Edmonton, Alberta
Well maintained and spacious 2 bedroom, 2 bath condo with A/C and ALL UTILITIES INCL IN CONDO FEE. Perfect for first time home buyers or investors! Located in Village at Walker Lake and features an open concept layout, 9' ceilings, quartz countertops, stainless steel kitchen appliances, a large eating bar, window A/C unit, & in-suite laundry. Generously sized East-facing patio to enjoy the morning sun! Large primary bedroom has an attached 3 pc bathroom and walk through closet for maximum comfort. Well sized second bedroom is perfect for a home office and extra storage space. Comes with one titled outdoor powered parking stall and a storage unit. Visitor parking available. Conveniently located close to schools, public transportation, grocery stores, shopping & dining at South Edmonton Common, walking trails & ponds. Easy access to major commuter routes including Ellerslie Rd and Anthony Henday for effortless city wide commuting. (id:62055)
RE/MAX Elite
#228 812 Welsh Dr Sw
Edmonton, Alberta
Well maintained & spacious 2 bed/2 bath CORNER UNIT in Village at Walker Lake. ALL UTILITIES INCL IN CONDO FEE - perfect for 1st time home buyers or investors! Located in the newer phase of the building (built 2020) & features 9' ceilings, quartz counters, wide plank laminate & built-in office desk. Kitchen boasts a large PANTRY, tons of storage, stainless steel appliances & HUGE ISLAND w/ eating bar. Unwind in the roomy living area w/ a sunny South-facing window & well-sized patio. Generously sized primary bedrm has an extra window for more natural light, walk through closet & 3pc ensuite. 2nd bedrm has a large closet and can be used as a home office. Additional STORAGE in laundry rm. Comes with a HEATED UNDERGROUND parking stall! Visitor parking available. Conveniently located close to schools, public transportation, grocery stores, shopping & dining at South Edmonton Common, walking trails & ponds. Easy access to major routes incl Ellerslie Rd & Anthony Henday for effortless city wide commuting (id:62055)
RE/MAX Elite
#414 812 Welsh Dr Sw
Edmonton, Alberta
Well maintained and spacious TOP FLOOR 1 bed+den condo w/ AIR CONDITIONING! ALL UTILITIES INCL IN CONDO FEE - perfect for first time home buyers or investors. Prime location in South East Edmonton at Village at Walker Lake, close to everything! Unit features 9' ceilings, quartz countertops, laminate flooring, stainless steel kitchen appliances & a large island with eating bar. Open concept floor plan seamlessly connects the dining nook and roomy living room/patio. Primary bedroom has a unique layout and well-sized closet. The den is perfect for a home office space or a cozy second bedroom. Comes with a HEATED UNDERGROUND parking stall. Visitor parking available. Conveniently located close to schools, public transportation, grocery stores, shopping & dining at South Edmonton Common, walking trails & ponds. Easy access to major commuter routes including Ellerslie Rd and Anthony Henday for effortless city wide commuting. (id:62055)
RE/MAX Elite
#505 10055 118 St Nw
Edmonton, Alberta
OWN UNIT 505 IN THE SERENITY TODAY! This meticulously kept 2 bedroom and 1 bathroom unit offers 9ft ceilings, floor to ceiling windows, dark cabinetry, eat-at counter area, quartz countertops, engineered wood & tile flooring throughout, stainless steel appliances. Two good size bedrooms and 4 piece bath. The balcony offers amazing downtown views. Also with this unit is in-suite laundry, one heated underground parking and visitor parking. This secure, quiet building is well-maintained with an excellent condo board & experienced management. Close by shopping, and restaurants with River Valley access, public transit and much more! (id:62055)
Exp Realty
#205 11440 40 Ave Nw
Edmonton, Alberta
Welcome to this spacious and well-kept 2-bedroom 1-bath condo in a convenient location near Southgate Mall, shopping and grocery amenities just across the street and major transit. The bright kitchen features quartz countertops, tile backsplash, ceiling height cabinets, a pantry with pull-out drawers, and stainless steel appliances, including a dual oven, bottom freezer fridge, microwave, hood fan and in-suite laundry. Laminate flooring runs through most of the unit, with carpet in the living room for added comfort. The updated four-piece bathroom is well-maintained. The primary bedroom includes a walk-in closet, and the second bedroom works well for guests or a home office. Enjoy a balcony overlooking the courtyard plus an extra-large storage room on the same floor. A fitness room in a nearby building is included in the condo fees. (id:62055)
Exp Realty
12410 171a Av Nw
Edmonton, Alberta
Custom-built Executive 2 STOREY offers elegance, magnificent living spaces. This sprawling 2 story home is perfect for a multigenerational family, featuring 2800 of living space, 4 bed, 3.5 full baths. Entering the home you will appreciate the large foyer with a den/office at the front with large south facing window. Moving into the main space beautiful hand scrapped hardwood floors flow throughout. The kitchen is a chefs dream boasting stainless steel appliances, granite counters, walk-through pantry and a gas stove. The half bath and spacious back entrance finish off the space. Upstairs Offers 3 gigantic bedrooms & 2 full bathrooms with a gorgeous Master Suite with a massive walk-in closet and 5 piece spa like ensuite with deep soaker tub and large shower. The Basement is fully finished with an IN-LAW suite, perfect for extended family with kitchen, large bedroom, and full bathroom. Large Backyard great for family BBQ's. Located in the sought after neighbourhood of Rapperswill. (id:62055)
RE/MAX Excellence
13508 Ravine Dr Nw
Edmonton, Alberta
Elevated Architecture Meets the River’s Edge: On prestigious Ravine Drive, where the city blends with the beauty of the river valley, sits this thoughtfully designed luxury home. Bathed in southern light and poised above the trees, this architectural triumph by award-winning visionary Rick Arndt was conceived to harmonize with its surroundings and offer unparalleled comfort. Over 5,500 square feet of curated living space: 4 bedrooms plus an office, 6 bathrooms, and a rooftop terrace that blurs the boundary between interior and sky. Here, a wet bar awaits sunset cocktails. Natural light bathes the chefs kitchen, the living room, & the luxurious primary suite. A two-storey family room with an exquisite book-matched natural stone fireplace enjoys an entire wall of windows & overlooking the private yard with outdoor kitchen area. Crafted by Urbis Developments—whose name is synonymous with integrity, precision, & excellence. Triple garage. Landscaped grounds. Elevator-ready. Timeless, yet unmistakably modern. (id:62055)
RE/MAX Excellence
101 53513 Rge Rd 35
Rural Lac Ste. Anne County, Alberta
3.31 acres with 2 garages. 1976 mobile . ALL UTILITY services are on site....cost 25,000!! (id:62055)
Royal LePage Arteam Realty
49 Norwyk Wy
Spruce Grove, Alberta
Welcome to the Flora model by Active Homes. This WALKOUT home BACKING THE POND offers 2200SF of thoughtful design, PREMIUM finishes, & picture perfect views. Inside you’re welcomed by 9’ ceilings, a bright open layout, & a chef inspired kitchen w/QUARTZ counters, an oversized island, extended cabinetry into the dining rm, & a walkthrough SPICE KITCHEN that flows seamlessly from the mudrm. Enjoy morning coffee or peaceful evening sunsets from a rear deck overlooking the pond.The OPEN TO ABOVE great rm soars 18' creating a grand, inviting atmosphere. A versatile main floor bedrm paired w/a full 3 pc bath offers flexibility for guests or family.Upstairs discover 4 spacious beds, 2 full baths, a bright bonus rm, & laundry. The serene primary suite delivers a spa inspired escape w/dual sinks, a JACUZZI soaker tub, tiled shower, private water closet, & a generous WIC.An unfinished walkout bsmt awaits your future vision.*Photos of similar home, final selections may vary. Additional 2 lots available to customize! (id:62055)
Maxwell Polaris
58 Patriot Wy
Spruce Grove, Alberta
Welcome to this stunning 1,579 sqft Single-family home featuring 3 bedrooms and 2.5 baths offers both style and functionality. Enjoy the convenience of a SIDE ENTRANCE and parking pad, all while being steps from schools and a beautiful park. 9’ CEILINGS creating an airy, spacious feel, 3 cm quartz countertops througout house and DUAL-TONE cabinets for a sleek, sophisticated kitchen.Luxury vinyl plank flooring paired with cozy carpeted bedrooms,MDF shelving for organized storage and striking FEATURE WALLS for added character. Upgraded light fixtures that bring a warm, inviting ambiance.A BASEMENT with 2 WINDOWS, ready for your future development.This home truly combines location, luxury, and lifestyle! (id:62055)
Century 21 All Stars Realty Ltd
10835 64 Av Nw
Edmonton, Alberta
Discover this beautifully maintained character home in the amazing community of Allendale, thoughtfully updated while preserving its timeless charm. Situated on a quiet street on an RF3-zoned 50' x 130' lot—surrounded by high-quality new infill—this property offers outstanding future development potential. Build a front/back duplex, triplex, or add a garage or garden suite; the lot size and zoning open the door to multiple profitable paths. Until you're ready to develop, the home is exceptionally well kept and fully functional, making it ideal to live in or rent out for strong holding income. Inside, pristine original hardwood floors, an early-1900s antique mantle, and an upgraded bathroom with classic hexagon tile and Restoration Hardware fixtures add warmth and character. The fully finished basement extends the living space with a family room, bathroom, two bedrooms, and an office—perfect for versatility or additional rental options. (id:62055)
Exp Realty
18109 74 St Nw
Edmonton, Alberta
Step inside this beautifully designed home featuring an open-concept main floor that seamlessly connects a bright great room, spacious dining nook, and modern kitchen complete with a walk-in pantry and convenient access to the back deck—perfect for hosting and everyday living. A stylish half bath and an attached garage add effortless functionality. Upstairs, you’ll find three well-sized bedrooms, including a serene primary retreat with its own ensuite and walk-in closet, along with an upper-level laundry room and a full main bath for added convenience. Thoughtfully laid out and filled with natural light, this home offers comfort, style, and smart design in every detail. Close to many amenities including schools and shopping centers! (id:62055)
RE/MAX Edge Realty
9822 175 Av Nw
Edmonton, Alberta
Welcome to the family friendly community of Elsinore. This home is situated on a large pie lot with ample space for a family to grow into. Offering 6 bedrooms and 3 and a half baths and a fully finished basement and close to many amenities, this home has a lot to offer. This property is sold as is where is no warranties or representations. (id:62055)
Real Broker
10317 Villa Av Nw
Edmonton, Alberta
An exceptional blend of historic character & modern luxury in one of Edmonton’s most cherished neighbourhoods. Situated on a rare 1/3 acre ravine lot in Historic Westmount, this grand 1912 residence has been lovingly modernized & has so much to offer. This impressive 6 bedroom, 4 bathroom estate has been extensively renovated. The main floor features a regal living room with a beautiful fireplace, & spacious dining area - great for entertaining. Next is the fully renovated, south-facing chef's kitchen with breakfast nook - offering deck access & unobstructed river valley views. The floor is complete with a full bathroom & bedroom/office. Upstairs is the primary suite featuring a fireplace, walk-in closet and spa-like ensuite w/ heated floors & clawfoot soaker tub. Two more bedrooms, laundry, full bath & deck complete the level. 5th bedroom or flex room with excellent storage on 3rd level. Fully finished walk out basement with heated mudroom & full bath, bedroom, bonus room w/ fireplace, attached garage! (id:62055)
RE/MAX Excellence
18113 74 St Nw
Edmonton, Alberta
Welcome to this stunning brand new home featuring a double attached garage! As you enter, you’re greeted by a front closet and a convenient half bath, leading into a stylish open-concept main floor. The kitchen connects effortlessly to the dining and living areas—ideal for both entertaining and everyday comfort. Upstairs, you’ll find 3 generously sized bedrooms, a full laundry room, and 2 bathrooms, including a 4-piece ensuite and walk-in closet in the primary suite. High-end 1-1/4 quartz countertops elevate the kitchen and bathrooms, while luxury vinyl plank flooring adds durability and style on the main floor. Complete with front and back landscaping, as well as blinds, this home is truly move-in ready. Built to Built Green standards, it offers energy efficiency and environmentally conscious design for modern living. (id:62055)
RE/MAX Edge Realty
#114 6220 Fulton Rd Nw
Edmonton, Alberta
Spacious Ground Floor Living with your own patio area overlooking the Fully Fenced Courtyard. Amenities include 2 Elevators, Heated Parking, Storage Cage, Car Wash, Workshop, Exercise Room, Library & Meeting Room with Kitchen for those Special Family Gatherings. This 2 bedroom/2 Bath unit boasts a large Primary Suite with a 3 piece en-suite & walk-in closet. The guest Bath has a 5 ft Walk-in Shower, is adjacent to the 2nd Bedroom which is located on the opposite side of the unit from the Primary. Your new home is conveniently located 2 doors away from the Elevators. Fulton Court is 40+ Active Adult Living and is a Smoke Free/Pet Free complex. Fulton Court is located close to the River Valley, Parks, Shopping and is an easy commute to everywhere. (id:62055)
Maxwell Devonshire Realty
#303 6220 Fulton Rd Nw
Edmonton, Alberta
THIS BRIGHT & SPACIOUS 2 BED/ 2 BATH CONDO IS LOCATED ON THE TOP FLOOR AND FACES SOUTH. ENJOY SUNSHINE FOR A GOOD PART OF THE DAY YEAR ROUND. CONTROL YOUR OWN TEMPERATURE WITH CENTRAL AIR AND FORCED AIR HEAT. NEWER FLOORING, PAINT, KITCHEN APPLIANCES & A FULL WALK-IN SHOWER. FULTON COURT IS 40+ LIVING AND FEATURES A LIBRARY, SOCIAL ROOM, HEATED PARKING, CAR WASH, WORKSHOP, EXERCISE ROOM AND YOUR OWN STORAGE LOCKER. TRANSIT BUS STOPS RIGHT OUT FRONT AND PROVIDES A QUICK COMMUTE TO EVERYWHERE. CLOSE TO CAPILANO MALL, THE RIVER VALLEY & DOWNTOWN. A WONDERFUL PLACE TO LIVE. ***CONDO FEES INCLUDE SHAW BLUE CURVE TOTAL TV & INTERNET 300. FULTON COURT IS A SMOKE FREE, PET FREE COMPLEX. (id:62055)
Maxwell Devonshire Realty
#137 7825 71 St Nw
Edmonton, Alberta
Searching for the PERECT 1 BED + 1 BATH CONDO with your own private patio? The search stops here! Nestled in the heart of King Edward Park - this charmer is conveniently located on easy transit + commuter routes. Equipped with AC + HUGE newly poured concrete patio with gas line for BBQ (lots of room for entertaining + garden boxes!) You have your own titled parking stall underground, access to all the complex amenities: private pool, sauna, gym, social room + guest suite you can rent. Best of all… this building is PET FRIENDLY WITH NO SIZE RESTRICTIONS; subject only to board approval. Immediate possession available. (id:62055)
RE/MAX Professionals
5518 11a Av Nw
Edmonton, Alberta
Clean and cozy upgraded 4 level split with over 2000 sqft on all 4 levels. This house boasts 4 bedrooms and 4 bathrooms. Large and bright kitchen with tons of cabinetry space and a huge island + seating bar. Dinning area and large living room with south facing bay window to let light stream in. 3rd level has extra family room and bedroom + full ensuite bath. Master bedroom with attached full ensuite bath. The basement is fully finished with a large rec room, another half bath and large laundry room with plenty of storage. Includes front load washer and dryer and extra fridge. Backyard is a great size and fully fenced + 2 extra parking in the back. Due to convenient location and public transportation out front, home can easily be suited and rented or used for home based business like daycare. Close to schools playgrounds and shopping. Must see. (id:62055)
Sterling Real Estate


