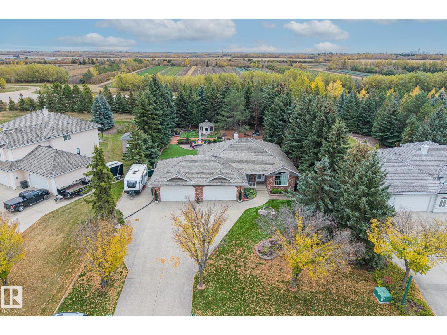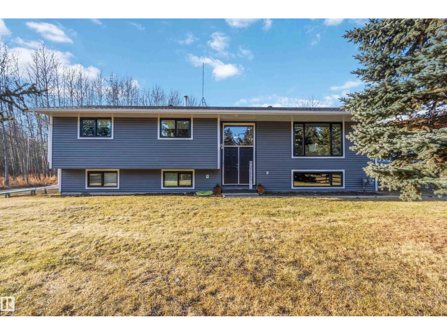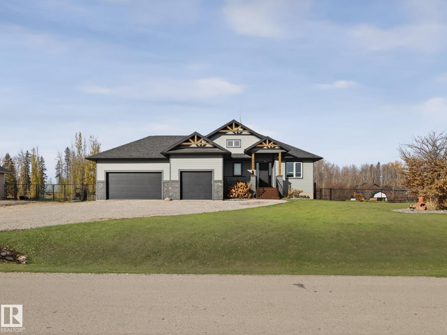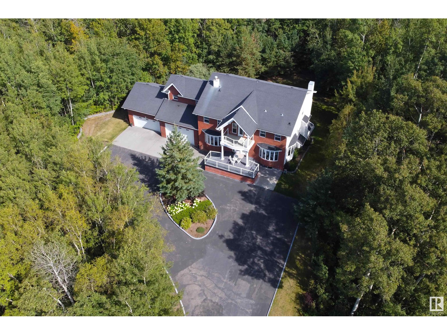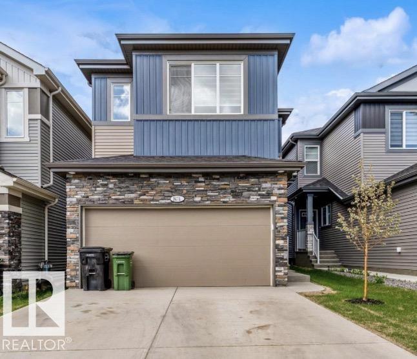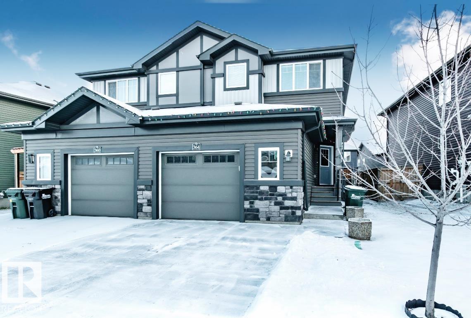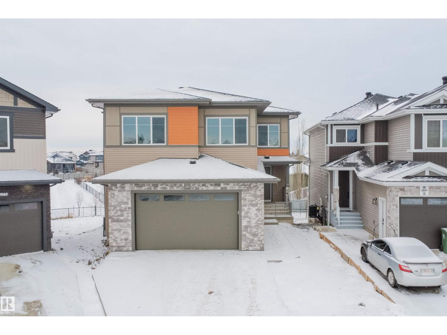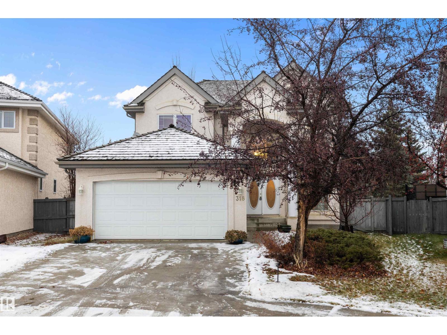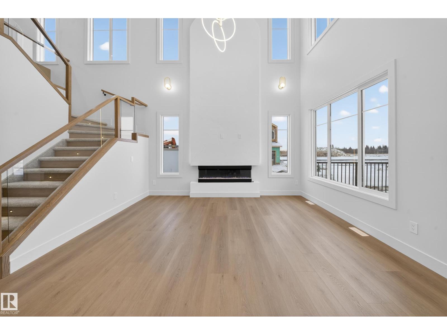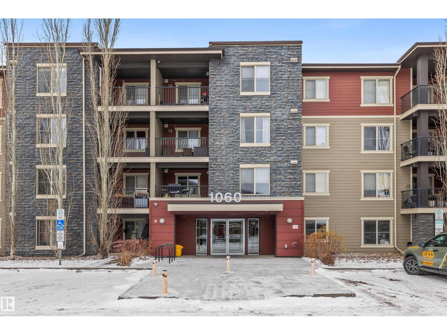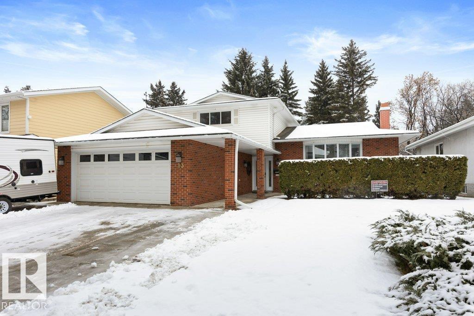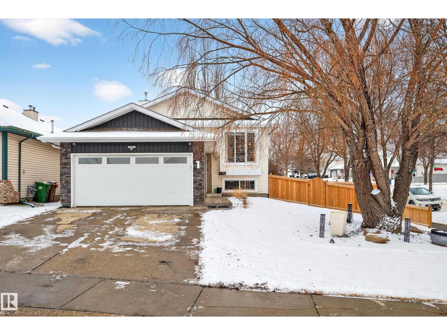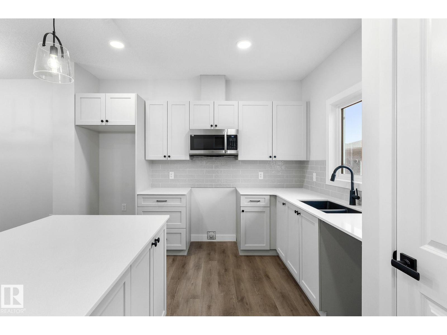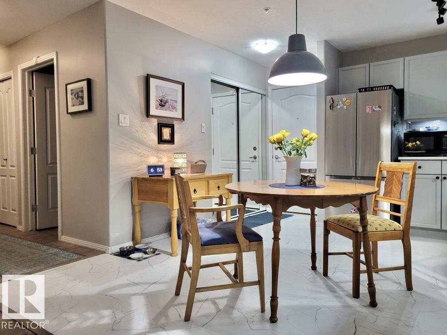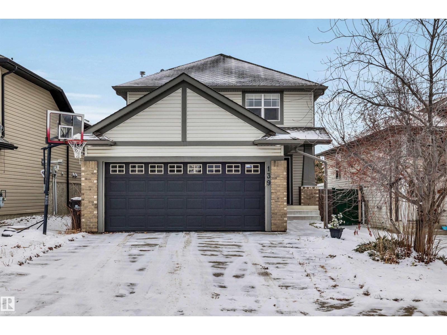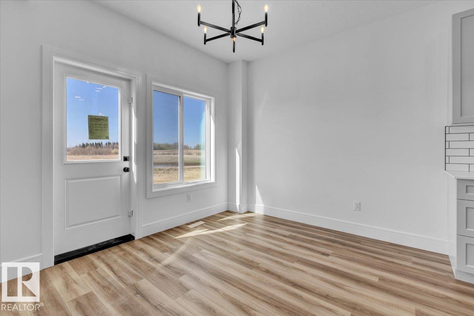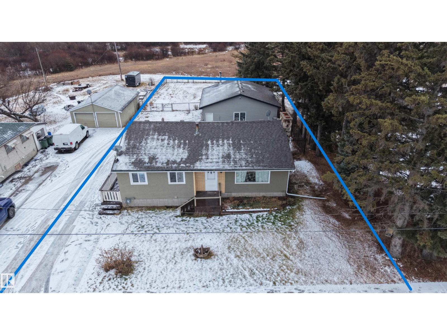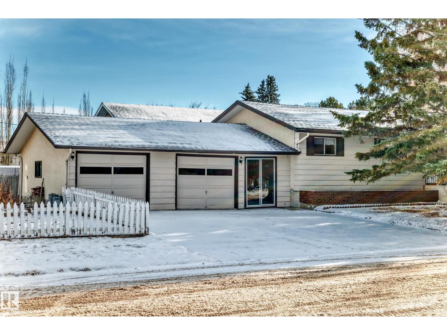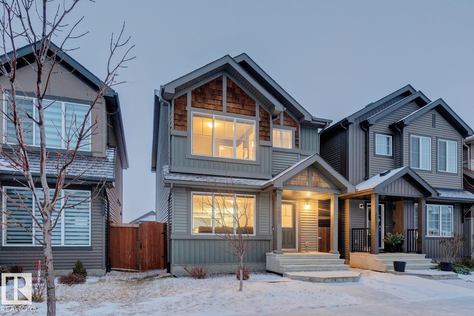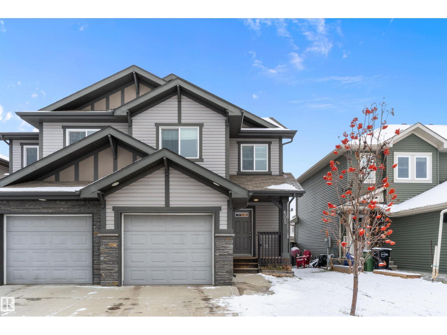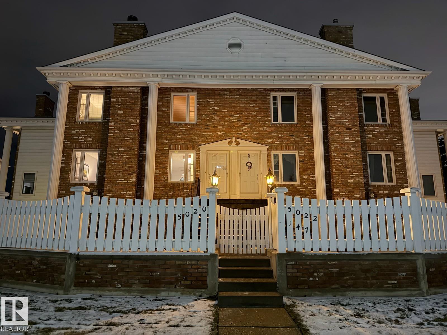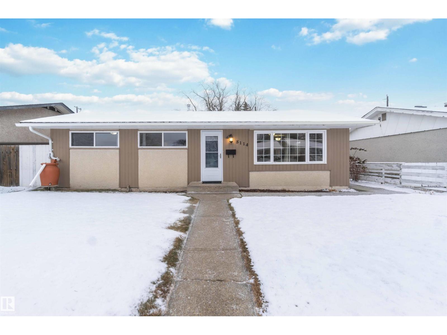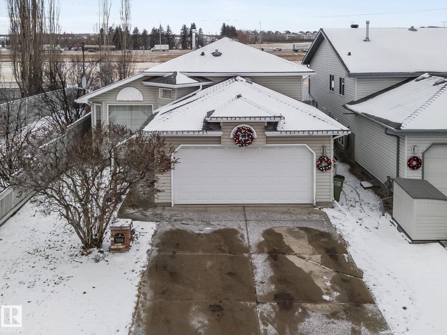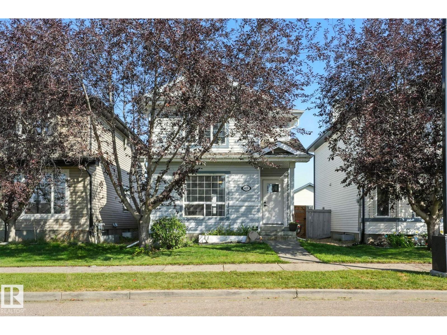#41 24528 Sturgeon Rd
Rural Sturgeon County, Alberta
The acreage property you’ve been dreaming of just hit the market! This exceptional custom estate bungalow includes a F/F basement on a private, fully fenced lot with all-turf front and back yards and RV parking. Main floor features vaulted ceilings, a large dining room with double-sided gas fireplace to the living room, and 2-tone custom kitchen with crown moulding, granite, and Elmira appliances. Primary suite with 4-piece ensuite and W/I closet, plus 2nd bed/den, 3-piece bath, laundry, and mud room. Basement with new flooring (2022) includes huge rec room with wet bar, two large bedrooms, den, and 4-piece bath and storage. Highlights: hybrid septic system(grey water to city, black to holding tank), new vinyl plank (2025), fresh paint (2021), upgraded 220 power (2022), 75L HWT (2023), industrial AC, in-floor heated 4-season room, powered gazebo, and O/S 4-car heated, soundproofed garage with epoxy flooring, hot/cold taps and 3-piece bath. Perfect for family living and entertaining. (id:62055)
RE/MAX Elite
#121 27019 Twp Road 514
Rural Parkland County, Alberta
Enjoy peaceful country living just 15 minutes from West Edmonton in Meadow Crest Estates. This walk-out bi-level sits on 3.41 acres and features an open-concept layout that blends the living room, chef’s dream kitchen, and dining area into a bright, inviting space. The kitchen offers an eat-up island and direct access to a massive full-length deck shared with the primary bedroom. The main floor includes three bedrooms, with the primary offering dual closets and an ensuite. The walk-out basement adds exceptional functionality with a large recreation room, a cozy wood stove, garage access, two additional bedrooms, a 5-piece bathroom, and ample storage. Don't forget the double attached garage! Outside, you’ll find a huge yard, a fenced horse paddock behind the home, and plenty of room to enjoy the quiet, private surroundings. Conveniently located for easy commutes to Edmonton, Devon, Spruce Grove, Stony Plain, Acheson, and the airport. ALL this home needs is YOU! (id:62055)
Exp Realty
2035 Spring Lake Dr
Rural Parkland County, Alberta
Welcome to your slice of paradise nestled in the peaceful community of Spring Lake Ranch minutes from the lake! Almost 3000 sq ft of living space offers the perfect blend of luxury, space, & tranquility surrounded by walking trails, year-round trout fishing, canoeing, skating & cross-country skiing. With 4 spacious bedrooms and 3 full bathrooms, this home is designed for comfort and style. Open concept w/soaring ceilings gas fireplace & abundant natural light. Step into your chef inspired kitchen with custom cabinets, quartz countertops, large island and huge walk-in pantry. A sizeable primary suite with spa-inspired ensuite & walk-in closet. Triple car garage with ample storage and workspace. The expansive 2-tiered deck ideal for entertaining, relaxing, or soaking in the sunset. Whether you're hosting summer barbecues or enjoying quiet evenings under the stars, this property delivers the lifestyle you've been dreaming of. A rare opportunity to own an acreage retreat just minutes from town! Shows 10/10!! (id:62055)
Exp Realty
338, 52147 Rge Rd 231
Rural Strathcona County, Alberta
EXCEPTIONAL CUSTOM-BUILT LUXURY! Welcome to this stunning BRICK EXTERIOR home in prestigious Waterton Estates! Nestled on a PRIVATE 2.2 acre treed lot backing onto reserve land. Boasting remarkable curb appeal! Featuring an attractive floor plan with over 5500 square feet of total living space including a FULLY FINISHED WALKOUT BASEMENT! Grand entrance leading to the large living room with 2-sided gas fireplace. Expansive family room & formal dining room. BEAUTIFUL KITCHEN with an abundance of cabinetry, Granite, pantry & dining area. Gleaming hardwood floors, elegant French doors & crown mouldings. Main floor laundry & powder room. Upstairs are 3 bedrooms, balcony, 4 piece bathroom & large Bonus Room. Luxurious ensuite in Primary Bedroom plus walk-through closet. The basement has IN-FLOOR HEATING, a huge Rec room with gas fireplace, wet bar, 3 bedrooms & storage room. GORGEOUS BACKYARD! 4 CAR ATTACHED GARAGE with room to build a hoist for double deck storage. CITY WATER! Only 2 minutes to Sherwood Park!! (id:62055)
RE/MAX Elite
9474 Pear Cres Cr Sw
Edmonton, Alberta
Located In the popular community of Orchard. This attractive home offers three well-designed bedrooms on the upper level, complemented by stylish vinyl flooring throughout the main floor for a modern and low-maintenance look. The main level also features a bright, spacious kitchen with ample counter space and generous storage, making it ideal for cooking and entertaining. The finished basement includes a two-bedroom setup complete with a second kitchen and its own private entrance. A large backyard adds even more value, providing plenty of room for outdoor activities, gardening, or simply enjoying the open space. (id:62055)
Century 21 Smart Realty
364 Savoy Cr
Sherwood Park, Alberta
GORGEOUS FINISHES!...TOTAL 4 BED/4 BATHS!...CLOSE TO AMENITIES & EASY ACCESS TO ANTHONY HENDAY/YELLOWHEAD...CENTRAL A/C...MOVE IN READY!...~!WELCOME HOME!~ The gorgeous kitchen is the hub of the home and perfect for entertaining, boasting two tone cabinetry, quartz countertops, huge island, tall pantry and desk area. Convenient garage entry/mudroom just off kitchen. Upgraded laminate throughout main floor! Upstairs you will find three spacious bedrooms with 4 pce bath, and CONVENIENT UPPER FLOOR LAUNDRY, as well as desk/study area. Primary bedroom has a huge walk in closet and 5 pce SPA ENSUITE, including soaker tub and oversized shower! BASEMENT just needs some final finishing to family room, but is very functional already, with a completed bedroom and 4 pce bath!(PERFECT FOR A TEENAGER) Fenced yard offers a private backyard oasis. OVERSIZED single garage. Check out this gorgeous home in beautiful Summerwood, close to Emerald Hills shopping, Italian Centre, Hospital, and many other amenities too! (id:62055)
RE/MAX Elite
3820 42 Av
Beaumont, Alberta
YOUR HOME SEARCH STOPS HERE. This newly built walkout home offers FIVE bedrooms and backs onto a walking trail, providing added privacy and separation from rear neighbors. The main floor features a welcoming foyer leading to a spacious living room with an OPEN-TO ABOVE design that brings in plenty of natural light. A bedroom on the main floor, a SPICE KITCHEN, and access to the DECK/BALCONY. Upstairs you’ll find FOUR bedrooms, THREE bathrooms, and a modern laundry room for added convenience. The unfinished walkout basement is ready for your future development and personal touches. (id:62055)
Century 21 Smart Realty
318 Darlington Cr Nw
Edmonton, Alberta
EXECUTIVE HOME IN PRESTIGIOUS DONSDALE ON A RARE MASSIVE PIE LOT STEPS FROM THE RIVER VALLEY TRAILS. A soaring 2-storey foyer with a curved staircase leads to a bright formal living room, an elegant dining room & a spacious family room with views of the expansive yard. The kitchen offers ample cabinetry, an island & a sunny breakfast nook with access to a large multi zone deck ideal for outdoor living & entertaining. The upper level features 3 generous bedrooms including a spacious primary bedroom with a walk in closet & a well appointed bathroom. The finished lower level provides a large recreation area suited for theatre, games, fitness or play, plus a private flex room & a full bathroom. A versatile main floor den ideal for office or study completes this exceptional home in one of the most desirable West Edmonton communities, close to schools, shopping, transit, Anthony Henday, Whitemud Drive, West Edmonton Mall & neighbourhood parks. Opportunities of this calibre are rare. View with confidence. HURRY! (id:62055)
RE/MAX Excellence
8924 Mayday Way Sw Sw
Edmonton, Alberta
PREMIUM EAST FACING CORNER LOT ALERT! 26 POCKET REGULAR LOT Luxury under-construction home in The Orchards. Over 2400 sqft with brilliant natural light. Features include open-to-below, dedicated SPICE KITCHEN, Main Floor Bedroom/Full Bath, and a side entrance. Upstairs offers 4 beds, bonus room, Jack & Jill bath, and a 5-piece Master Ensuite. Enjoy exclusive access to the Residents' Clubhouse, splash park, and trails. (id:62055)
Exp Realty
#312 1060 Mcconachie Bv Nw
Edmonton, Alberta
McConachie 2 bed +den, 2 full bath with a layout that truly feels like a home, crafted for real living. Soft east-facing light provides a calm, uplifting start each morning. The main living area offers impressive width and flow, easily accommodating full-size furnishings. The kitchen features rich maple cabinets, granite counters, a peninsula with extended prep space, and a black appliance package, creating a cohesive, warm aesthetic throughout. The den serves perfectly as a full dining area for hosting or a comfortable home office with room to work. Bedrooms sit on opposite sides for balance and privacy. The primary includes a walk-through closet and a 4-pc ensuite with granite and tile finishes, while the second bedroom has access to another full 4-pc bath. In-suite laundry adds convenience. The balcony is a meaningful extension of your living space with room for a BBQ. Parking is an energized stall close to the building for easy access. A home with substance, thoughtful flow, and refined finishes. (id:62055)
Exp Realty
13 Glenwood Cr
St. Albert, Alberta
Nestled in the heart of Grandin among cathedral-like trees backing onto a park, this 2-Storey split exudes warmth & meticulous love. Rich hardwoods, custom millwork & natural stone & brick fireplaces set the tone throughout. The main level offers a gorgeous living area with bay windows & striking feature-wall F/P, a dining area with french doors with direct access to deck & park views. A refreshed kitchen featuring porcelain tile floors, solid walnut counters, chef-inspired SS appliances including a gas stove & ample cabinetry. A spacious family rm with a classic W/B stove & natural brick wall opens to the lower patio. A main-floor den/bedrm connects directly to a 2-pc bath, alongside a laundry area & man door to yard. Upstairs are 3 generous bedrms, including the primary with 4-pc ensuite. W/I closet. Plus 5-pc main bath. The basement has a rec room, play area, 3-pc bath, cedar closet, cold rm, wet bar & abundant storage. New windows, heated garage, shed/playhouse, steps to schools, parks and more! (id:62055)
RE/MAX Elite
1 Hunter Pl
St. Albert, Alberta
Welcome Home! FULLY FINISHED AND UPGRADED! Move in, enjoy your 3 bedroom, 3 bathrm home featuring modern kitchen w/quartz countertops, corner pantry and stainless appliances. Warm and inviting living room bathed in sunlight, massive primary suite with newly renovated ensuite bath, walk in closet. Second bedrm and renovated 4 pce bath complete main floor. Lower level is the perfect family hangout. Supersized family/rec rm.open and filled with natural light. Spacious 3rd bedroom, renovated 3 pce bath, laundry. Private oasis backyard. Beautifully landscaped with decks, hot tub, shed, trees and perennial beds. South exposure makes it wonderful. Recent upgrades: furnace(4 yrs), shingles (10 yr.), fence, paint, carpet, permanent exterior soffit lighting, gazebo(2025), lighting (2025), ensuite(2025), dishwasher(2025),and so much more. All in a super location in desirable Heritage Lakes w/ easy access to Henday, 137 ave , schools, shopping, transportation etc (id:62055)
Century 21 Masters
11 Sereno Ln
Fort Saskatchewan, Alberta
CHRISTMAS POSSESSION + FREE A/C PLUS $5000 GIFT CARD. Don’t miss this standout new Alquinn 2-storey in Sienna with a rare oversized backyard—perfect for future landscaping, play space, pets, or building a massive garage. The bright open-concept main floor features an electric fireplace, large island with breakfast bar, pantry, and a functional mudroom with built-ins plus a 2pc bath. Upstairs includes a cozy bonus room, two spacious bedrooms, 4pc bath with linen storage, and convenient laundry. The private primary suite offers a walk-in closet and a spa-inspired 5pc ensuite with dual sinks. Great location to parks and easy commute. Act now to take advantage of Alquinn’s limited-time promo: Air Conditioning + a $5,000 Costco Gift Card (conditions apply). Close to parks, trails, schools, and shopping. *Photos are representative* (id:62055)
RE/MAX Excellence
#135 592 Hooke Rd Nw
Edmonton, Alberta
Beautifully Updated Main-Floor Condo with Underground Parking & A/C. Step into this freshly renovated 2-bedroom, 1-bath main-floor unit offering modern style, convenience, and comfort. Recently upgraded from top to bottom, this home features brand-newely reno'd cabinets, countertops, stylish backsplash, and updated flooring throughout. Fresh paint, new light fixtures, and a new toilet add to the crisp, clean feel. Small pets allowed with Board approval. Enjoy the convenience of in-suite laundry with a full-size washer and dryer—no more shared laundry rooms. The layout is functional and inviting, with a bright living area and well-appointed kitchen ideal for daily living or entertaining. An added bonus is the underground parking stall, keeping your vehicle secure and out of the elements year-round. Amenity room backing onto ravine Perfect for first-time buyers, investors, or anyone looking to downsize into a beautifully refreshed condo. Move in and enjoy—everything has been done for you! (id:62055)
RE/MAX Elite
139 Chestermere Cr
Sherwood Park, Alberta
Welcome to this inviting Ironwood built 2-storey family home on a quiet crescent in desirable Lakeland Ridge. The open-concept main floor offers a cozy living room with gas fireplace, bright breakfast nook, and a well-appointed kitchen with white cabinetry, large pantry, stainless steel appliances, and a brand-new range. A convenient laundry/mud room completes the main level. Upstairs are 3 bedrooms, including a spacious primary with 4-pc ensuite and walk-in closet, plus a large Jack & Jill bathroom for the secondary bedrooms. The fully finished basement adds a generous rec room, 4th bedroom, and full bathroom. Enjoy a heated double attached garage, high-end plumbing fixtures and a west-facing, fully fenced backyard with a roomy deck and gas BBQ hook-up. Close to parks, trails, shopping, and schools. (id:62055)
Real Broker
22 Sereno Ln
Fort Saskatchewan, Alberta
5 Things to Love About This Alquinn Home: 1) Thoughtful Layout: This brand new home features an open-concept main floor that seamlessly connects the living, dining, & kitchen areas, perfect for modern living & entertaining. 2) Gourmet Kitchen: Enjoy a stylish kitchen with an island w/ breakfast bar, corner pantry, and high-quality finishes. 3) Upstairs Comfort: The upper level includes a bonus room, laundry, 2 bedrooms, 4pc bath, and luxurious primary suite with a walk-in closet and spa-inspired 5pc ensuite. 4) Smart Features: Designed with convenience in mind - garage with floor drain, separate entrance, and functional mudroom space. 5) Exceptional Design: Quality craftsmanship & elegant touches elevate every space in this home. Alquinn Homes is currently offering a limited-time promotional package. Offering The buyer a $5,000 Costco GIFT CARD—perfect for holiday shopping, groceries, or year-end needs and FREE A/C, providing year-round comfort. Some Conditions Apply *Photos are representative* (id:62055)
RE/MAX Excellence
5015 47 Ave
Onoway, Alberta
Perfect family home on 0.3 acres on the edge of Onoway. Features 3 bedrooms and 2.5 Bathrooms. There is a stone-faced wood burning fireplace in the large Family room ready for the winter season. Lots of storage space and a Den/workspace in the basement. The newly finished 30'x30' double car, insulated, over sized garage features a wood burning stove for heating, 220 power supply and plywood wall finish. The yard is fully fenced with black chain link. There is both a small and large fenced area to keep your potential garden area and pets separate. It is a 25 minute paved drive to St. Albert and Spruce Grove. Onoway's amenities are within walking distance and offers shopping, banking, medical, schools and a friendly community atmosphere. (id:62055)
Century 21 Leading
4813 52 Av
Stony Plain, Alberta
This one won’t last long! Ideal for a first-time buyer or a smart investor, this spacious 1,365 sq. ft. bungalow sits on a prime corner lot and is loaded with potential. With solid bones and a functional layout, it’s the perfect canvas for your ideas. The home features three generously sized bedrooms and a huge kitchen with room to gather and grow. Large windows fill the space with natural light, creating a warm and inviting feel throughout. Outside, you’ll love the mature trees, fully fenced backyard, and the oversized heated double garage with a breezeway. A rare find offering space, versatility, and endless possibilities! (id:62055)
Maxwell Challenge Realty
2095 Graydon Hill Cr Sw
Edmonton, Alberta
This sunny, south-facing home has been lovingly maintained by its original owners and features an open-concept living space filled with natural light. The spacious main floor offers a gleaming kitchen with quartz countertops and a SS appliance package, as well as a discreet powder room. Upstairs you’ll find three bedrooms, a cozy bonus room, and the convenience of same-floor laundry. The primary suite offers a generous walk through closet as well as a private 4 piece bathroom. An unfinished basement offers room to expand. Complete with air conditioning, a double detached garage, and a fenced yard, this centrally located South Edmonton property is also just minutes from on-site green spaces and walking trails and is close to numerous recreational facilities like the Terwillegar Recreation Centre and golf courses. Welcome home! (id:62055)
Real Broker
605 175a St Sw
Edmonton, Alberta
Welcome to 605 175A St SW—a beautiful family home tucked in a highly desirable location just steps from the park and minutes from every major amenity you need. Enjoy quick access to the Anthony Henday, top-rated schools, shopping, and the prestigious Windermere Golf Course. Inside, you’re greeted by a bright, open-concept main floor featuring a spacious kitchen with a convenient walk-through pantry, perfect for storage and effortless meal prep. The adjoining dining and living areas offer an ideal layout for hosting, relaxing, and everyday living. Upstairs, you’ll find thoughtfully designed second-floor laundry for added convenience, along with generously sized bedrooms that provide comfort for the whole family. With its prime location, functional layout, and nearby lifestyle perks, this home is the perfect blend of comfort and convenience—ready for you to make your own. (id:62055)
Exp Realty
5020 147 Street Nw
Edmonton, Alberta
Bright, inviting, and move-in ready! This east-facing townhouse fills your mornings with sunshine and offers privacy with no neighbours directly across. Imagine cozy mornings by the wood-burning fireplace, coffee in hand, or relaxing evenings with loved ones as the fire crackles and pops. Featuring 3 bedrooms, 1.5 baths, a double attached garage, and a partially finished lower level for storage or hobbies, this townhouse is practical and comfortable. New LVP flooring in the kitchen and dining, fresh carpet on the stairs, a new dishwasher (Nov 2025), and triple-pane windows (2019) give a refreshed feel. The complex is well managed, offering peace of mind. Set in the mature, peaceful Ramsay Heights neighbourhood, you’re steps from river-valley trails, parks, and tree-lined streets, with excellent schools, shopping, and major routes nearby. Perfect for first-time buyers, down-sizers, or investors, this home blends comfort, privacy, and convenience, with flexibility for future growth or income potential. (id:62055)
Exp Realty
8114 160 St Nw
Edmonton, Alberta
This fantastic 3-bedroom, 1-bathroom home offers unbeatable value with a spacious 52-foot wide yard and no shared walls, making it a rare find at this price point—most homes in this range are half duplexes or townhouses. Lovingly maintained over the years, it’s move-in ready with a modern kitchen, stylish bathroom, and valuable upgrades including new shingles (2023), furnace (2022), and appliances (laundry in 2025, dishwasher in 2023). A 10x10 shed provides additional storage, complementing the single detached garage. Conveniently located near Misericordia Hospital, West Edmonton Mall, and Meadowlark Mall, with quick access to Whitemud Drive, Anthony Henday, and future LRT plus plenty of parks nearby and the North Saskatchewan River just a short distance away, this home offers both comfort and convenience. (id:62055)
RE/MAX River City
5104 191 St Nw
Edmonton, Alberta
Prepare to be delighted by this beautiful 4 level split tucked into family friendly Jamieson Place. You are welcomed into a bright foyer and airy living/dining room with vaulted ceilings and updated flooring. Step into the gorgeous updated chefs kitchen with stainless steel appliances including a new gas stove, massive island and loads of cupboard space. Step down into the spacious family room with cozy gas fireplace, the perfect spot to relax. A large 3pc bathroom and bedroom/office complete this level. Upstairs is home to three more bedrooms including a primary with 3pc ensuite, and another 4pc bathroom. The basement hosts another fully finished living area for games and movies. Enjoy privacy in your west facing backyard, backing directly on to a massive greenspace - no rear neighbors and stunning sunsets. Upgrades include: A/C, newer appliances, 50-year shingles, finished heated garage and new triple pane windows. Minutes from schools, amenities, and very quick access to Henday. Welcome home! (id:62055)
Rimrock Real Estate
408 Gibb Wd S Nw
Edmonton, Alberta
Wow! Right in the heart of Glastonbury is this fantastic former Daytona show home. This location offers plenty of amenities nearby. The Glastonbury Spray Park & Playground with paths are a quick stroll. Close to Costco, shopping plazas, Lewis Estates Glof Course,River Cree Resort and quick access to Hendey and White mud. This is the perfect opportunity for first-time buyers.This 3 bedroom, 2 bath family home offers a large kitchen with lots of counter space & a big pantry, white cabinetry and touch taps. The 2 piece powder room on the main floor is fantastic for entertaining. The main floor has brand new beautiful laminante flooring & new baseboards/mouldings. Up Stairs the master bedroom features a huge walk-in closet,big windows, and soft upgraded carpets. The 4 piece bathroom offers relaxing rain shower. The 2nd and 3rd bedroom are the perfect size.Downstairs is insulated and wired with 2 large windows just waiting for your personal touch. Outside you will find a double garage,fenced yard and A/C. (id:62055)
Maxwell Progressive


