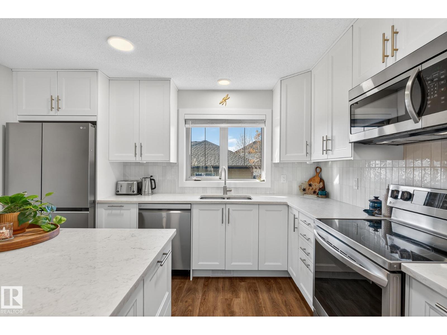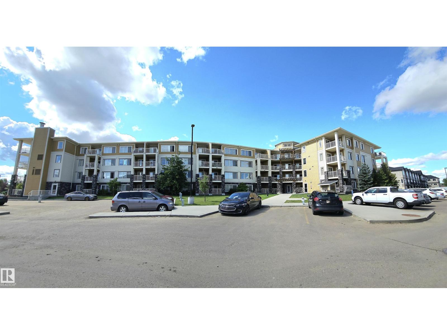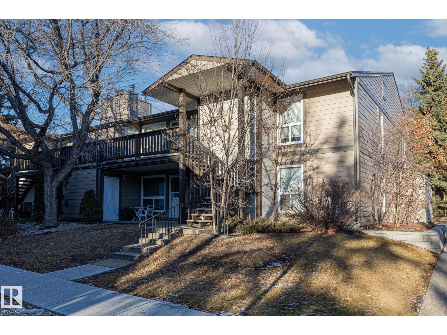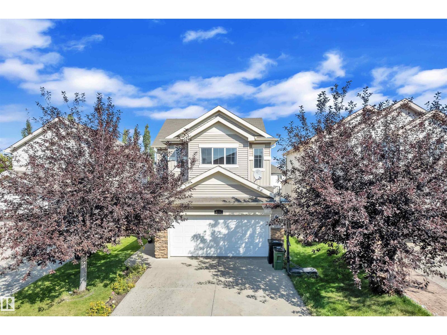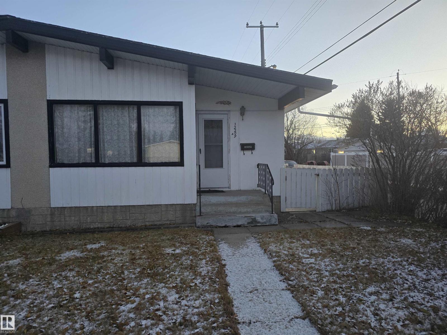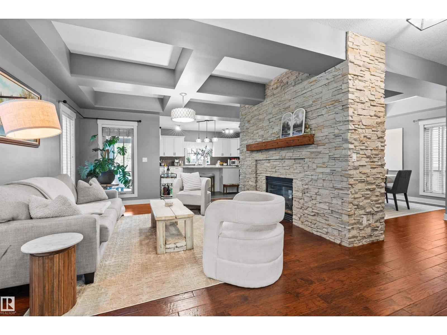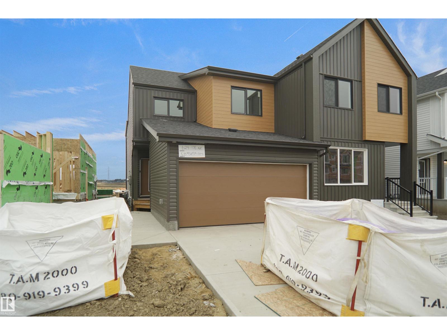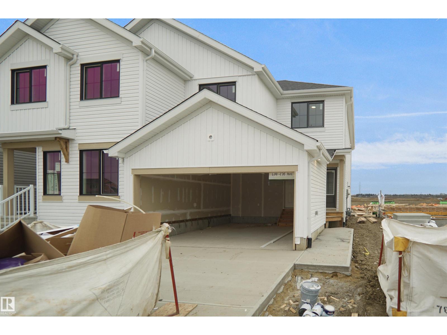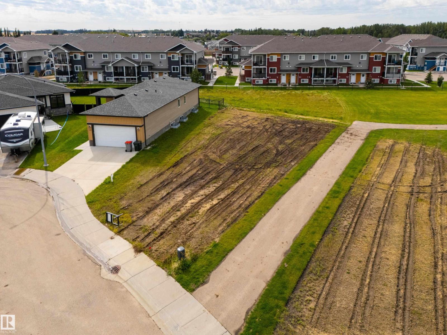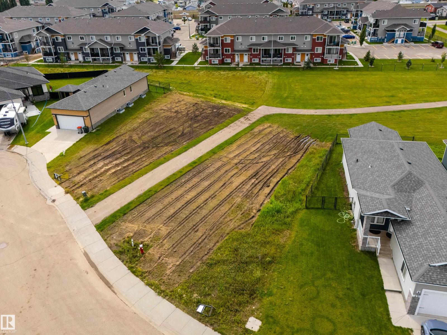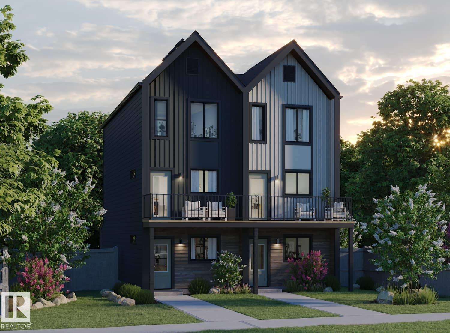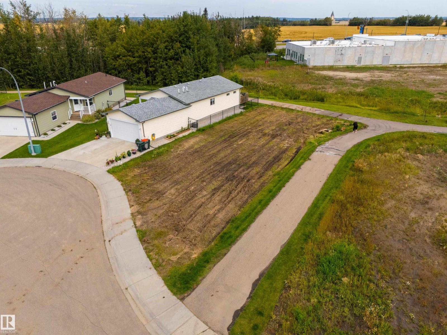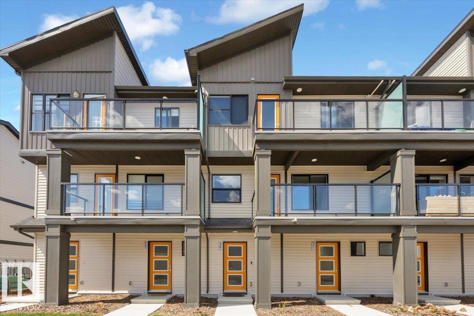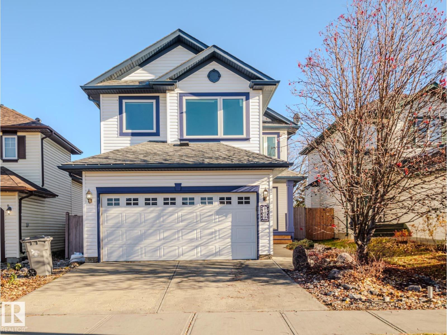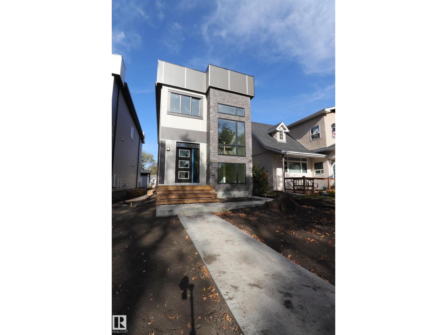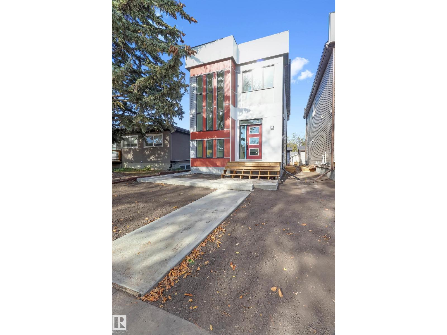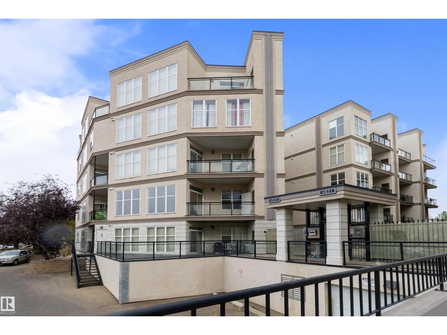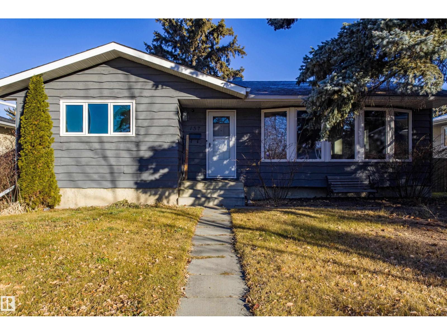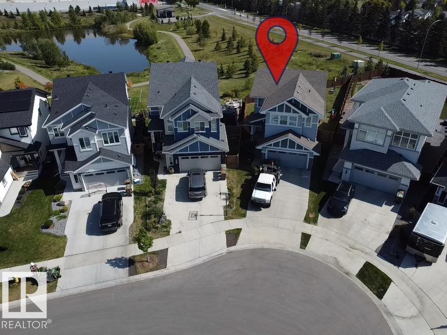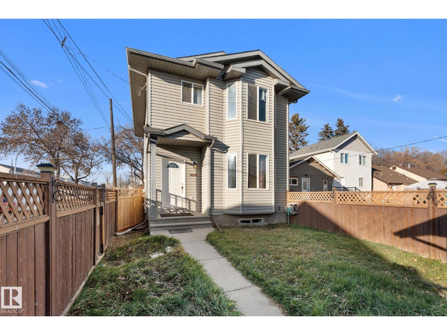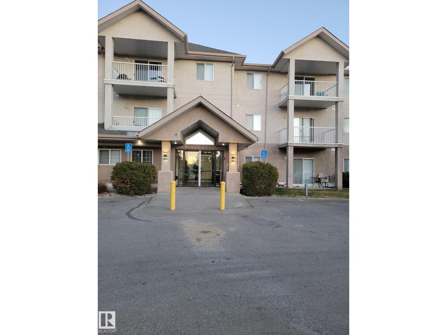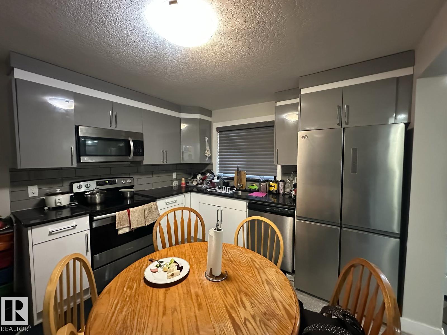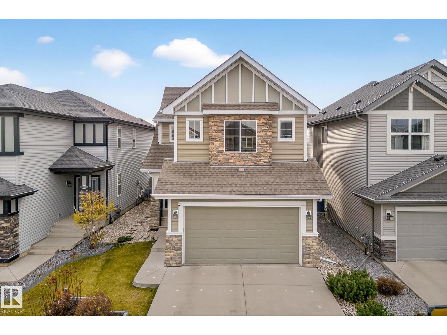2465 Austin Cr Sw
Edmonton, Alberta
Step into this beautifully renovated 4-bed/3.5-bath home offering 2,190sqft of finished living space. The main floor showcases a modern open-concept design with a stunning upgraded kitchen featuring sleek cabinetry, quartz countertops, and stainless steel appliances—perfect for entertaining or family gatherings. This home features a stunning fireplace that serves as a true centerpiece of the living space with a custom mantel and elegant tilework that blends warmth and sophistication. Upstairs, spacious bedrooms provide comfort and privacy, while the finished basement adds versatile space for a home gym, media room, or guest suite. Outside, enjoy the convenience of a detached garage with rear lane access & a large apron for ease. The landscaped yard with a composite deck as well as a large concrete patio is ideal for summer evenings. With thoughtful updates throughout and a layout that blends style and functionality, this home is move-in ready and waiting for its next chapter. Welcome HOME!!! (id:62055)
Exp Realty
#205 3670 139 Av Nw
Edmonton, Alberta
'The Savida' beautiful 823 sq.ft. end unit with two bedrooms, two full baths, and one titled underground parking stall. Open and spacious living room, dining room, and kitchen. Living room has patio door access to the Northwest facing balcony. Kitchen has ample counter space with extended breakfast bar, soft close cabinets, and tiled backsplash. Large primary bedroom has walk-through closet and 4 pcs. ensuite. Convenient insuite laundry. Close to Clareview Recreation Centre, schools, shopping, and public transit. Condo fees include electricity, heat, and water. (id:62055)
RE/MAX River City
#136 70 Woodlands Rd
St. Albert, Alberta
Why we love the neighbourhood of Woodlands…. From towering and mature trees, walkability to the river valley, trail systems, picturesque pathways to the great St. Albert community vibes. You’ll want to live here! This well-appointed and beautifully priced carriage home features two spacious bedrooms plus a den and a functional floor plan that maximizes both functionality and comfort. Ample exterior storage options make it easy to keep everything organized and accessible. Situated on the upper level, this home offers a sense of privacy amidst the trees, complemented by a private deck that invites you to relax with your morning coffee. Kitchen boasts oak cabinets, walk-in pantry and provides plenty of room for personalization, allowing you to craft the perfect culinary space. Spacious primary suite with jack and Jill bathroom and second bedroom. One exterior energized stall right near your unit. Well managed complex and ready for quick possession (get in before Christmas!) (id:62055)
Blackmore Real Estate
6152 13 Av Sw
Edmonton, Alberta
Situated on a quiet street in the family-friendly neighborhood of Walker Community, This original homeowner has paid great care and attention to the exceptional details throughout the home. The main floor features an open to above spacious entrance, a nice family room with a fireplace. Open concept, the kitchen is large and offers a great size island, lots of cabinets and a good size pantry closet. The dining area is able to accommodate a large dining table. The upper level features 3 bedrooms, the extravagant master bedroom with a 4 pcs full ensuite and walk-in closet, plus two additional bedrooms and a full bathroom. The oversized double garage leads into a welcoming foyer with plenty of closet space. The beautiful fully fenced backyard offers a large deck. The unfinished basement has new high efficient furnance & new HWT and is ready for your personal touch and final customization. Close to all amenities. Don't miss this opportunity. (id:62055)
Maxwell Polaris
12209a 134b Av Nw
Edmonton, Alberta
Discover the comfort and convenience of this 1024 SF bungalow-style half duplex in Kensington! The main floor features 3 bedrooms a welcoming living/dining room sunny kitchen and a 4-piece bathroom. The finished basement extends your living space with a large rec room with built-in bookshelves generous play space 3 piece bathroom laundry room and storage. Enjoy the side deck for relaxing outdoors on a beautiful summer day. Out back is your oversized single car garage with extra room to park on the adjacent concrete pad. This wonderful home is located across the street from an elementary school playground community league and bus stop. Every amenity or shop you could possibly need is just minutes away! Welcome Home. (id:62055)
Logic Realty
2706 Anderson Cr Sw
Edmonton, Alberta
Experience refined living in this extraordinary 2-storey masterpiece, gracefully positioned in prestigious Ambleside. A grand foyer welcomes you into an atmosphere of elegance & sophistication. The main living area is a true statement of design, adorned with a striking double-sided stone fireplace, and enhanced by exquisite coffered ceilings that exude timeless luxury. The gourmet kitchen is a culinary sanctuary, featuring lustrous granite surfaces, immaculate white cabinetry, high-end stainless steel appliances, and an expansive island perfect for gathering & entertaining. Ascend the staircase to discover a radiant bonus room with shiplap accent wall & 3 serene bedrooms. The lavish primary suite is complete with spa-inspired 5pc ensuite offering pure indulgence. Throughout the home, rich hardwood flooring, bespoke lighting, air conditioning, & elegant wooden shutter blinds elevate every detail. Outside, a beautifully landscaped yard with impressive deck provides an idyllic setting for outdoor lifestyles. (id:62055)
Royal LePage Noralta Real Estate
624 176 Av Ne
Edmonton, Alberta
Welcome to this brand new half duplex the “Laniney D” Built by the award winning builder Pacesetter homes and is located in one of Edmonton's newest north east communities of Marquis. With over 1690 square Feet, this opportunity is perfect for a young family or young couple. Your main floor as you enter has a large living area with a center kitchen perfect for entertaining that's wide open to the dining/nook area. The main floor has luxury vinyl plank through and an upgraded kitchen with quartz counter tops. The second level has a the 3 good size bedrooms and 2 full bathrooms with the stackable laundry area and large centered bonus room. This duplex also comes with a double attached garage and a side separate entrance perfect for future basement development. *** Photo used is of an artist rendering , home is under construction and will be complete by November of this year*** (id:62055)
Royal LePage Arteam Realty
614 176 Av Ne
Edmonton, Alberta
Welcome to this brand new half duplex the “Laniney D” Built by the award winning builder Pacesetter homes and is located in one of Edmonton's newest north east communities of Marquis. With over 1690 square Feet, this opportunity is perfect for a young family or young couple. Your main floor as you enter has a large living area with a center kitchen perfect for entertaining that's wide open to the dining/nook area. The main floor has luxury vinyl plank through and an upgraded kitchen with quartz counter tops. The second level has a the 3 good size bedrooms and 2 full bathrooms with the stackable laundry area and large centered bonus room. This duplex also comes with a double attached garage and a side separate entrance perfect for future basement development. *** Photo used is of an artist rendering , home is under construction and will be complete by November of this year*** (id:62055)
Royal LePage Arteam Realty
39 Sun Meadows Cl
Stony Plain, Alberta
Located in a cul de sac in the quiet community of Sun Meadows awaits a unique opportunity to build a home that you desire. Backing green space with southern exposure and siding a walking trail ensures a neighbour only on one side. You have quick access to Veterans BLVD, 16A and only a quick walk to A & W, Perks Coffee, ESSO/Circle K, Pizza 73, Chopped Leaf and other amenities. (id:62055)
RE/MAX Preferred Choice
41 Sun Meadows Cl
Stony Plain, Alberta
Located in a cul de sac in the quiet community of Sun Meadows awaits a unique opportunity to build a home that you desire. Backing green space with southern exposure and siding a walking trail ensures a neighbour only on one side. You have quick access to Veterans BLVD, 16A and only a quick walk to A & W, Perks Coffee, ESSO/Circle K, Pizza 73, Chopped Leaf and other amenities. (id:62055)
RE/MAX Preferred Choice
645 176 Av Ne
Edmonton, Alberta
Welcome to this brand new half duplex the “Reimer” Built by the award winning builder Pacesetter homes and is located in one of Edmonton's newest North East communities of Marquis. With over 1,280 square Feet, this opportunity is perfect for a young family or young couple. Your main floor as you enter has a flex room/ Bedroom that is next to the entrance from the garage with a 3 piece bath. The second level has a beautiful kitchen with upgraded cabinets, upgraded counter tops and a tile back splash with upgraded luxury Vinyl plank flooring throughout the great room. The upper level has 2 bedrooms and 2 bathrooms. This home also comes completed with a single over sized attached garage. *** Photo used is of an artist rendering , home is under construction and will be complete by February / March 2026 *** (id:62055)
Royal LePage Arteam Realty
30 Sun Meadows Cl
Stony Plain, Alberta
Located in a cul de sac in the quiet community of Sun Meadows awaits a unique opportunity to build a home that you desire. Both backing and siding a walking trail ensures a neighbour only on one side. You have quick access to Veterans BLVD, 16A and only a quick walk to A&W, Perks Coffee, ESSO/Circle K, Pizza 73, Chopped Leaf and other amenities. (id:62055)
RE/MAX Preferred Choice
#36 1203 163 St Sw
Edmonton, Alberta
This beautifully designed 1-bed, 1-bath townhouse combines modern comfort, functionality, and style. Nestled in this friendly Glenridding neighborhood, it’s perfect for singles, couples, or even as an investment property. Open-concept design with plenty of natural light, creating a warm and inviting atmosphere. No more scraping ice off your car in winter or searching for parking, your private garage has you covered! Large windows, ample closet space, and a serene ambiance make this bedroom your personal sanctuary. Fully equipped with stainless steel appliances, sleek countertops, and plenty of storage for all your culinary adventures. Enjoy morning coffee on your patio or garden area, a peaceful spot to unwind after a long day. Close to shopping centers, parks, schools, public transit, and major highways, convenience at your fingertips. Property is available for immediate possession!!! (id:62055)
The E Group Real Estate
109 Rue Moreau
Beaumont, Alberta
Welcome Home! This beautifully cared for 4 bed, 2 1/2 bath family home is priced to sell and is MOVE IN ready. Located in the safe and friendly community of Montalet but just a short walk to coffee shops, shopping, banks and more, you do really have it all. Your guests are greeted by the covered porch and a spacious entry. The main floor is open & bright with natural light and very welcoming. The chef will love the updated counter tops, newer appliances, corner pantry and expansive island as they prepare meals in the kitchen. All the bedrooms are spacious and the primary features a walk-in closet and a spa like en-suite where you can truly relax as you unwind in the soaker tub. The bonus room has a cozy gas fireplace & is completely independent from the bedrooms. You have comfort and energy savings year round with the A/C, furnace, hot water heater, newer shingles & insulated garage. Outside is an oasis for pets and kids safe & secure in the fenced back yard with HUGE deck. You will LOVE living here! (id:62055)
Century 21 Leading
11042 131 St Nw Nw
Edmonton, Alberta
BEAUTIFUL HOME in WESTMOUNT welcomes you! This custom-built executive home offers over 2,800 sq. feet of luxurious living space. With a total of 4 specious bedrooms and 3.5 bathrooms, this home is designed for comfort and elegance. The main floor boasts a bright, open, layout with soaring 10ft ceilings throughout, rich hardwood floors, and a modern BAMBOO CHEF'S kitchen, featuring a gas range stove, quartz countertops, and ample cabinetry. A cozy fireplace anchors the living and dining rooms, along with a well placed half-bath. Upstairs you will find 3 large bedrooms and two full bathrooms. The master bedroom has a spa-like ensuite and walk-through closet. ON TOP OF THE HOME IS PATIO WITH NICE VIEW.The PROFESSIONALLY FULLY finished basement offers an additional bedroom, full bath, and LARGE REC ROOM. The West-facing backyard is complete with a covered deck, and lush greenery, perfect for relaxing with family. LOCATED on a tree-lined street in sought-after WESTMOUNT, close to schools, shopping, parks. (id:62055)
RE/MAX Excellence
7936 91 Av Nw
Edmonton, Alberta
WELCOME TO HOLYROOD , BRAND NEW 2 STORY INFILL HOME , LOADED WITH UPGRADES, LOCATED ON A QUIET TREED STREET AND SURROUNDED BY BEAUTIFUL NATURE , AS YOU ENTER YOU ARE GREETED BY OPEN COCEPT DESIGN, PERFECT FOR A GROWING FAMILY OR A PROFESSIONAL COUPLE, TOTAL OF 5 BEDROOMS 3.5 BATHS , MAIN FLOOR FEATURES LARGE FAMILY ROOM WITH F/P SURROUNDED WITH STONE WALL , SPACIOUS KITCHEN WITH ISLAND AND PLENTY OF CABINETS, PANTRY , PERFECT SIZE DINING AREA, QUARTZ COUNTERTOPS, S/S HIGH-END APPLIANCES ,PANTRY, 9' CEILING, UPPER FLOOR CONSIST OF 3 LARGE BEDROOMS INCLUDING MASTER BEDROOM WITH WALK-IN CLOSET , ENSUITE & VAULTED CEILING , 2ND BEDROOM ALSO HAS WALK-IN CLOSET , 3RD BEDROOM IS ALSO GOOD SIZE , ANOTHER FULL BATH AND LAUNDRY ROOM COMPLETES THIS FLOOR. FULLY FINISHED BASEMENT WITH LEGAL SUITE (READY TO RENT OUT), DECK , DOUBLE DETACHED CAR GARAGE , BACK YARD , CLOSE TO ALL AMENITIES . (id:62055)
Initia Real Estate
7938 91 Av Nw
Edmonton, Alberta
STUNNING 2 STORY BRAND NEW INFILL HOME IN PRESTIGIOUS HOLYROOD COMMUNITY, LOCATED ON A QUIET TREED STREET , MODERN & OPEN DESIGN ,LOADED WITH UPGRADES , S/S APPLIANCES, QUARTZ COUNTERTOPS, LUXURY VINYL FLOORING , 9' CEILING ON MAIN FLOOR , LARGE WINDOWS FOR LOTS OF NATURAL LIGHT, TOTAL OF 5 BEDROOMS + 3.5 BATHS , MAIN FLOOR HAS LARGE FAMILY ROOM WITH F/P SURROUNDED WITH STONE WALL , SPACIOUS KITCHEN WITH KITCHEN ISLAND & PLENTY OF CABINETS , DINING AREA , PANTRY , UPPER FLOOR FEATERES 3 BEDROOMS INCLUDING MASTER BEDROOM WITH ENSUITE , WALK-IN CLOSET & VAULTED CEILING, 2ND ROOM ALSO HAS WALK-IN CLOSET GOOD SIZED 3 RD BEDROOM , LAUNDRY AND 2ND BATH COMPLETES THIS FLOOR , FULLY FINISHED BASEMENT WITH LEGAL SUITE , DECK AND DOUBLE DETACHED CAR GARAGE COMPLETES THIS HOME . CLOSE TO SCHOOLS , SHOPPING , GOLFING AND MANY MORE AMENITIES. (id:62055)
Initia Real Estate
#200 4835 104a St Nw Nw
Edmonton, Alberta
Don't Let this opportunity pass you by if you are an investor, 1st time home owner or family. This meticulously-maintained 930 sq.ft. / 86 sq. m condo in Southview Court Building, has 2 bedrooms and 2 bathrooms; Inside Suite Laundry, & Titled Tandem underground parking stall. With 9ft. ceilings large windows, & lots of closet space, this condo has plenty of natural light with an open spacious feel. The central kitchen boasts plenty of cabinets, dishwasher, wall oven, countertop cooktop, a large island and seated dining area. The large living room opens to a generous covered balcony. Walking distance to everything you need: Shopping, Schools, restaurants, parks, medical services, public transportation, this turn-key , move-in ready home is waiting for you! (id:62055)
Royal LePage Prestige Realty
157 Brookwood Dr
Spruce Grove, Alberta
Looking for a Fully RENOVATED home in an established neighborhood close to everything? Look no further this is it! This home has undergone major Renovations and is in need of a new family to call it home. This amazing 1245 ft2 4 bedroom & 2.5 bathroom home is located in the fantastic neighborhood of BROOKWOOD located close to all major amenities and schools. This home features so much recent upgrades – there is nothing left to do but move in! New Flooring throughout, Newer Windows, a Newer roof, a New Kitchen and New Appliances, Newer Bathrooms and so much more. Also includes a Double Detached OVERSIZED 24 x 24 HEATED garage and an amazing backyard - perfect for kids and pets to enjoy. The floorplan is timeless and offers lots of space for the whole family. (id:62055)
RE/MAX Elite
71 Jamison Cr
St. Albert, Alberta
Imagine celebrating the holidays in this stunning home - Move in by Christmas time and start making memories! This GORGEOUS home backs directly onto a naturalized pond and has 3000sqft of living space, a private pie-shaped yard, and a short walk to Jubilation Beach! Inside, soaring vaulted ceilings showcase an open layout, featuring an incredible gas fireplace, Central A/C and a modern kitchen with a walk-through pantry/mudroom. A main floor den/extra bedroom adds flexibility! Upstairs features a bright bonus room overlooking the lake, plus 3 spacious bedrooms including a luxurious primary suite with spa ensuite and walk-in closet. The FULLY FINISHED BASEMENT offers more space with a family room, a large bedroom, and another full bath. Discover amazing new schools, parks, playgrounds, and walking trails that will take you there! Experience the one-of-a-kind lifestyle on Jamison Cres, with it's unique SUMMER BBQ BLOCK PARTIES, and Annual Block-wide Easter Egg Hunts! See 3D TOUR Link in URL section (id:62055)
Royal LePage Arteam Realty
12713 116 St Nw Nw
Edmonton, Alberta
Beautiful, affordable, and move-in ready with no condo fees! This charming half duplex is the perfect opportunity for first-time buyers or anyone looking for a versatile home with extra space. The main floor features a newly updated kitchen with modern finishes, paired with a bright, open living area ideal for family gatherings. Upstairs you’ll find three generous bedrooms, offering plenty of room for everyone. The basement has been recently refreshed and includes separate access, making it an excellent option for a mother-in-law suite, guest space, or a private area for a teenager or roommate. Outside, enjoy the convenience of street parking plus a one-car detached garage, providing ample room for vehicles and storage. The fully fenced yard is perfect for kids or pets to play safely. This property combines affordability with thoughtful updates and flexible living options, don’t miss your chance to make it yours! (id:62055)
Linc Realty Advisors Inc
#234 16221 95 St Nw
Edmonton, Alberta
Beautiful 2 Bedroom, 2 full Bathroom Condo located on the 2nd Floor located at Eaux Claire community . This unit features Living room, Dining room, Kitchen, 2 large bedrooms one on each side and the master bedroom has a huge walk-In-Closet and Ensuite , Laundry room with storage area, Nice size balcony for your relaxing days, this unit comes with one parking stall and lots of visitor parking and a welcoming Lobby. This lovely unit has newer Laminate hardwood and tiles and new paint , its a move in condition ready for the first time buyers or investors . (id:62055)
Century 21 Leading
9130 83 Av Nw
Edmonton, Alberta
Fully renovated house in prime Bonnie Doon, total of 5 bedrooms and 2 bathrooms. Good size backyard with oversized double garage. Possession is negotiable, hurry up! (id:62055)
Royal LePage Arteam Realty
6121 175a Av Nw
Edmonton, Alberta
Stunning 1826 sq. ft. 2 storey family home with fully finished basement in the sought after community of McConachie is a must see! This immaculately maintained home offers many upgrades including hardwood floors, quartz counter tops in kitchen and bathrooms, custom Built ins, custom built in closets, custom California Closet in mudroom, under cabinet lighting, stainless steel appliances, jack and Jill master closet. 9’ ceilings on main and basement, 8’ ceilings upper levels Located on a quiet residential street with close proximity to schools and amentities. (id:62055)
Rimrock Real Estate


