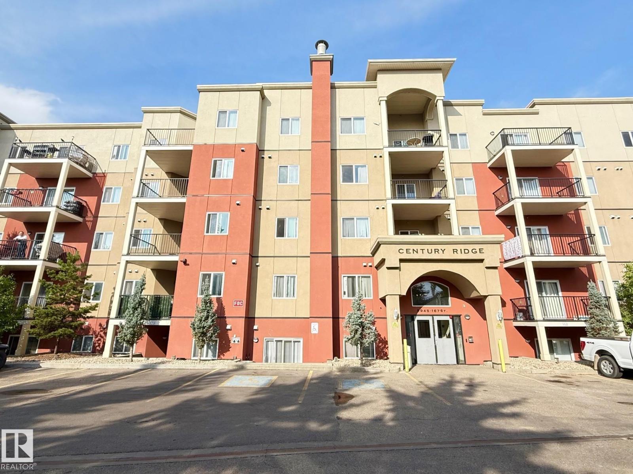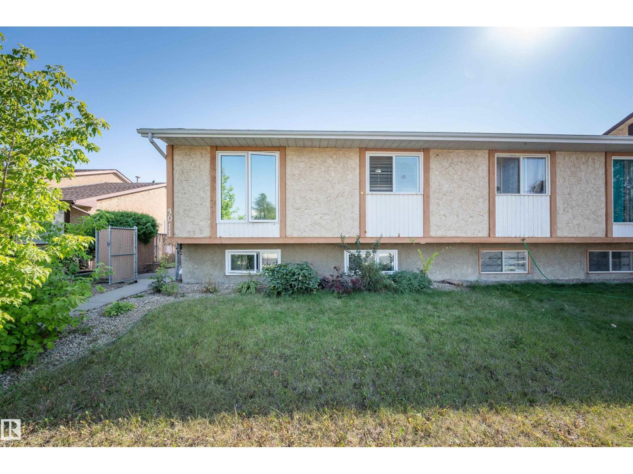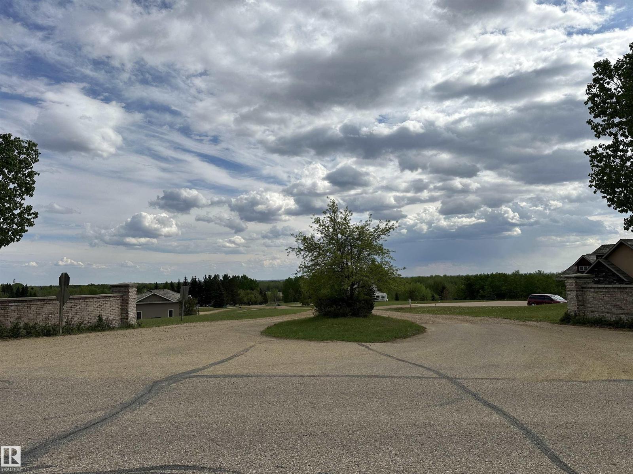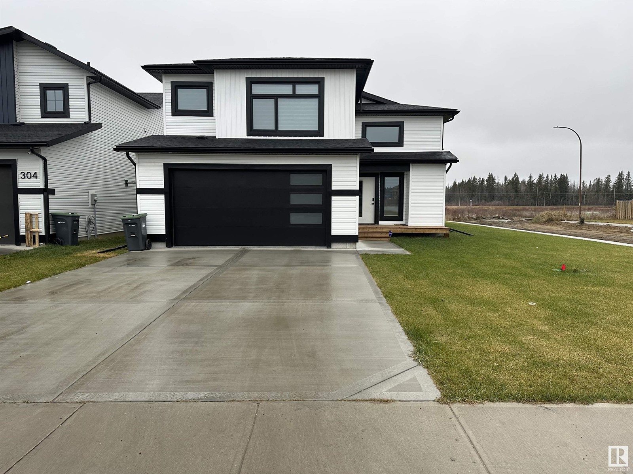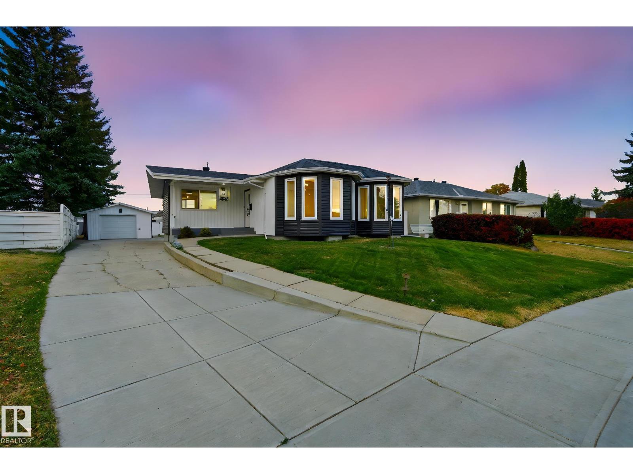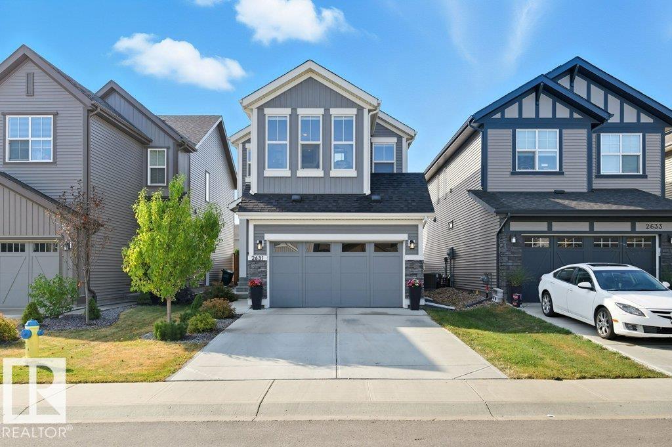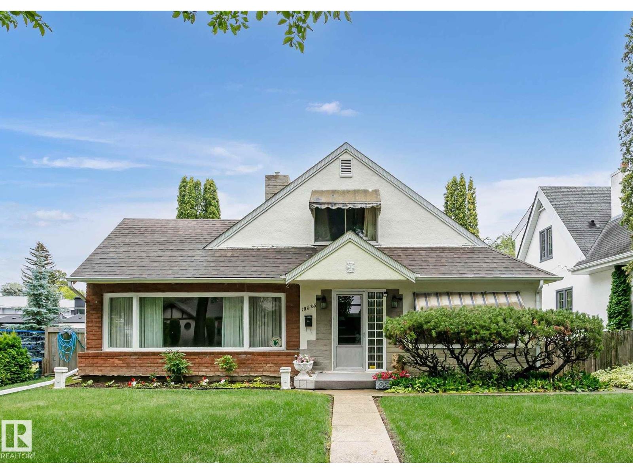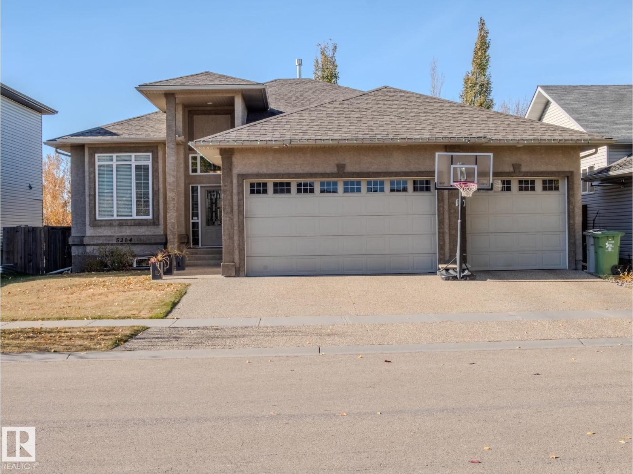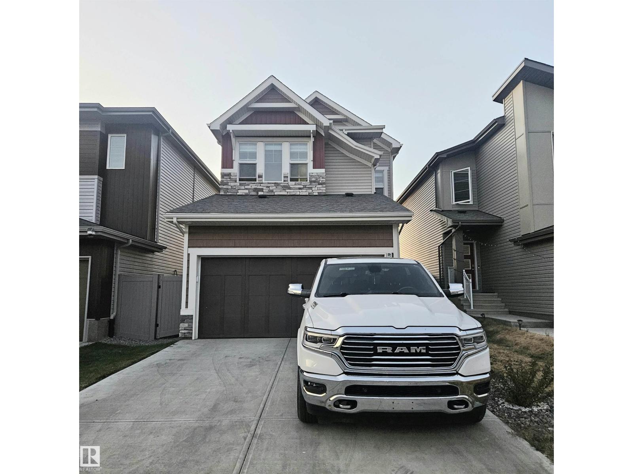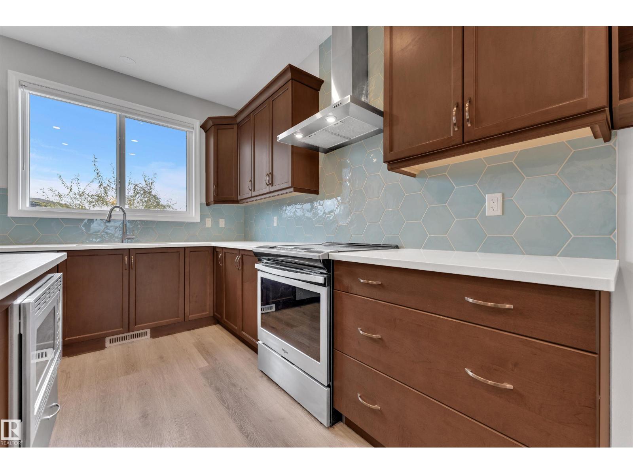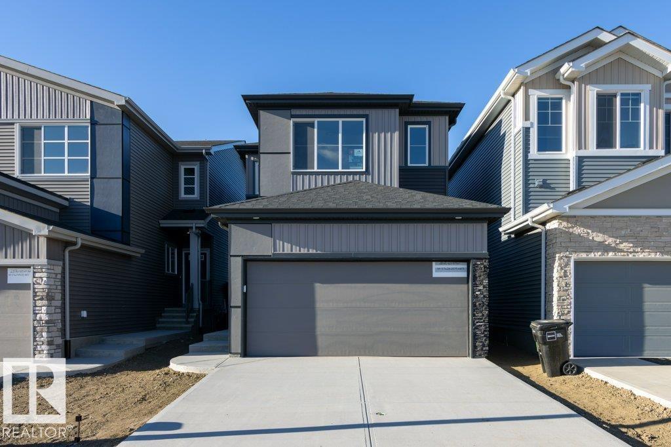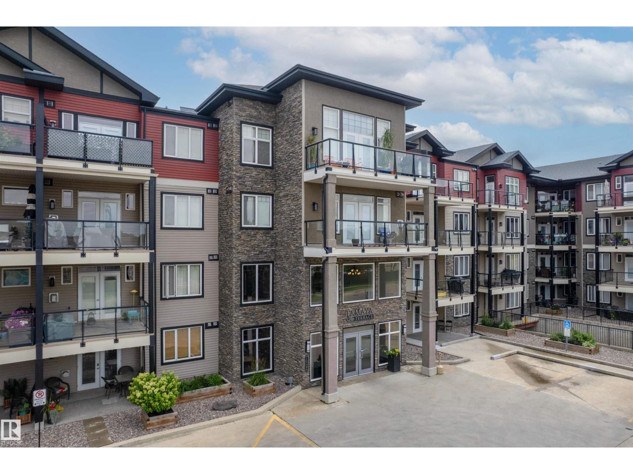#312 9945 167 St Nw
Edmonton, Alberta
This bright and spacious corner unit is one of the best in the entire complex! Enjoy a sun-filled living room with a patio door leading to a private balcony — perfect for relaxing or entertaining. The open-concept layout features a large island kitchen and a cozy dining area, ideal for everyday living. Brand new vinyl plank flooring. Fresh paint through unit. The oversized primary bedroom includes a full ensuite and a generous walk-in closet. The second bedroom is also impressively large, offering plenty of space and comfort. A second full bathroom and a large in-suite storage room add extra convenience. in-suite laundry make everyday living easy. Unbeatable location with easy access to public transit, and just minutes to grocery stores, restaurants, banks, and West Edm (id:62055)
Top West Realty
3011 139 Av Nw
Edmonton, Alberta
Discover this well maintained half duplex in the quiet, family friendly neighborhood of Hairsine. The entrance opens to the kitchen that features white cabinetry w/ crown molding, tile backsplash & some s/s appliances. The dining room is just off the kitchen. The living room has patio doors to the back deck. Two spacious bedrooms and a main four piece bathroom complete the main floor. The FULLY FINISHED BASEMENT has a second kitchen, family room, two additional bedrooms , three piece bathroom and laundry room- ideal for extended family! The yard is fully fenced with privacy slats on front, back, and east side of the property. A newer double detached garage (22' x 24') with an extended concrete pad completes this home! Steps from J.D. Bracco Junior High and other amenities. This property is perfect for first-time buyers, multi-generational families or investors looking for a solid income opportunity! (id:62055)
Exp Realty
1 Country Club Es
Rural Wetaskiwin County, Alberta
LOOKING FOR THE PERFECT LOT TO BUILD YOUR DREAM HOME? Here is your opportunity to own this 2.33 acre parcel backing onto WETASKIWIN MONTGOMERY GLEN GOLF COURSE. Well established COUNTRY CLUB ESTATES is home to some amazing acreages and this parcel is just waiting for your modern day build. Within steps to the clubhouse, you also have access to walking trails, disc golf, dog parks & much more. Just a quick commute, all on pavement, to the city of Wetaskiwin with school bus access for kids. (id:62055)
Royal LePage Parkland Agencies
320 Fundy Wy
Cold Lake, Alberta
Modern Hailey style home built by Kelly's Signature Homes Ltd, with a double heated garage, located in Cold Lake North - close to Kinosoo Beach, the hospital, and a future playground! The yard will be fully landscaped and fenced and will include a concrete driveway and side walk. As you open the front door you are greeted with a good size entry with access to the garage and then a few steps up to the great room with 10ft ceilings and consisting of a living/dining/kitchen. The kitchen will have modern custom cabinets with quartz countertops, and a good size island with a $3700 appliance credit. Also on this floor are two bedrooms and the main bathroom. Up a few steps and you are in the large primary bedroom with 2 walk in closets, and FULL ensuite with tiled shower & separate tub. Main level flooring is a combination of tile & vinyl, and the fully finished basement will have in-slab heat and consist of a big family room, 2 more bedrooms and a full bathroom. (id:62055)
Royal LePage Northern Lights Realty
10524 134 Av Nw
Edmonton, Alberta
Step into this HUGE and STUNNINGLY RENOVATED 4-bedroom, 2-bathroom bungalow, perfectly set on an expansive lot in one of the city’s most desirable mature neighborhoods. This fantastic home was BUILT-TO-LAST and has been FULLY UPGRADED throughout. NEW roofing, NEW kitchen, NEW appliances, NEW bathrooms, NEW flooring; the NEW list is endless! Blending timeless character with modern upgrades, this home offers a bright and inviting floor plan with spacious bedrooms, beautifully refreshed updates, and stylish finishes throughout. The home & OVERSIZED GARAGE have been COMPLETELY TRANSFORMED, and with brand-new landscaping create exceptional curb appeal and a private outdoor oasis ideal for entertaining, gardening, or simply unwinding. Rarely do homes of this caliber come available on such a large lot - OVER 8,000 sq.ft. - offering both the space you need and the lifestyle you’ve been waiting for—all within a quiet, established community close to shopping, recreation, parks, schools, and every convenience. (id:62055)
The E Group Real Estate
2631 Donaghey Cr Sw
Edmonton, Alberta
Beautiful Jayman Built 1738 Sw Ft 2-storey home with a LEGAL Secondary Suite in the Basement with side entry access! Not only is this home stunning, it's smart, and highly energy efficient which means it will cost you less money to operate monthly, and if you're renting out the basement that outs more profit in your pocket! Just a short walk to great new schools, parks, and walking paths, and a sunny southwest backyard exposure to enjoy! The main floor is impressive with a large chefs kitchen, tall ceilings, and large windows to enjoy looking out to the rear deck and backyard! Upstairs you have 3 spacious bedrooms plus laundry room, with a central bonus room separating the primary suite with large walk in, and massive spa like ensuite! The 1 bedroom, 1 bath basement suite has its own furnace and laundry, 2 windows, tall ceilings, and a luxurious kitchen, all access via private side entry! Fully fenced with rear deck, upgraded window covering package, tankless hot water, and immaculately cared for home! (id:62055)
RE/MAX Elite
10525 134 St Nw
Edmonton, Alberta
First time on the market in over 50 years! This well-maintained Glenora home offers 2,048 sq ft above grade plus approx. 1,300 sq ft of finished basement space. The main floor features a flex room/bedroom, full bath, upgraded hardwood, and a curved staircase. Upstairs offers two bedrooms and another full bath, while the basement includes a large rec room, bedroom, laundry/utility area, and third full bath. Unique dual access to the basement includes a hidden staircase. Set on a 50' x 140' lot with mature perennials and an oversized single detached garage (double-width door). Numerous updates include shingles, driveway, garage door, weeping tile, sump pump, furnace, hot water tank, appliances, and more. Located on a quiet, tree-lined street near the River Valley, schools, and downtown.A rare opportunity to renovate, redevelop, or subdivide into two single-family lots. Property sold as-is. (id:62055)
RE/MAX Real Estate
5204 63 St
Beaumont, Alberta
Welcome home to this beautifully designed walk-out bungalow backing trees and a walking path that truly checks all the boxes! Featuring numerous upgrades, 3 full bathrooms, 4 bedrooms, main-floor office, a fully finished basement, and a heated triple garage with a floor drain. Step inside and you’ll be greeted by a bright, open layout and a large kitchen with a raised island with seating, tons of cupboard and counter space and pantry, cozy living room with a gas fireplace, sunny dining area that walks out to a raised balcony overlooking the beautifully landscaped yard. The massive basement offers heated floors, the 4th bedroom, full bathroom, a fantastic entertaining space, games area and a flex area that would be ideal for a bar or second kitchen. Walk-out to the stone patio, perfect for entertaining! The home’s upgraded exterior features elegant stucco and an aggregate driveway, adding lasting curb appeal. A/C, newer roof, new paint, washer/dryer and HWT. Bungalows like this don’t come up often! (id:62055)
RE/MAX Elite
19122 22a Av Nw
Edmonton, Alberta
Welcome to this 4 bedroom, 2.5 bathroom single family home located in the new community of Rivers Edge. This property offers a bright open-concept main floor with modern finishes and a functional layout, ideal for everyday living. The upper level features four spacious bedrooms, including a primary suite with ensuite, as well as a convenient bonus room. A double attached garage provides secure parking and additional storage. Enjoy living in a growing west Edmonton community surrounded by nature, with nearby walking trails, river views, and easy access to Anthony Henday Drive for a convenient commute across the city. (id:62055)
Royal LePage Noralta Real Estate
176 Charlesworth Dr Sw
Edmonton, Alberta
Welcome to this ELEGANT and move-in ready home nestled in one of SW Edmonton’s most sought-after newest communities of Charlesworth. This home features an open-concept main floor that flows seamlessly from the bright living room to the modern kitchen and spacious dining area—perfect for entertaining. On the upper level, you'll find the primary suite with a 4 piece ensuite, walk in closet, 2 more beds, common 3-pc bath and a BONUS room. North-facing yard with deck, double detached garage and a SEPARATE Entrance to an unfinished basement with Legal suite potential. Jayman’s Core Performance features, tankless hot water & solar panels, keep costs down. Surrounded by trails, playgrounds, and shops – this stylish, low-maintenance home is the perfect upgrade for professionals or families! (id:62055)
Maxwell Polaris
2832 65 St Sw
Edmonton, Alberta
LUXURY LIVING IN MATTSON! Discover refined living in this San Rufo executive home—the Durnin Model, where modern elegance meets thoughtful design. Every detail has been designed for style and comfort, from the premium flooring to the designer lighting and flawless craftsmanship. The stunning European-inspired chef’s kitchen features crisp white cabinetry, a large quartz island, and walk-in pantry—perfect for entertaining or family gatherings. The open dining area flows seamlessly to the elegant living room with a custom sleek linear fireplace and patio doors to your WEST-facing backyard. A full bath and versatile bedroom/office complete the main floor. Upstairs, retreat to a serene primary suite with a custom walk-in closet and a spa-like ensuite boasting dual sinks and a glass shower. Two additional bedrooms, full bath, and upper laundry add convenience. The 9-ft basement with SEPARATE ENTRANCE offers endless possibilities. Style, space, and sophistication—this home truly has it all. (id:62055)
RE/MAX Elite
#419 12408 15 Av Sw
Edmonton, Alberta
Top-floor penthouse in Rutherford has an airy open floor plan, soaring ceilings, and a cozy gas fireplace. Enjoy the convenience of in-suite laundry with side-by-side washer and dryer, excellent storage, and a large balcony with a view of the peaceful park space, perfect for summer evenings. Both bedrooms are generously sized, and the unit includes an underground parking stall with storage. The well-managed, 18+ building has seen recent renovations in its stylish common areas and maintains a strong reserve fund. Residents enjoy top-tier amenities including a large gym with steam room and sauna, guest suites, a rec room with ping pong and pool table, boardroom, and library area. Two Pets per unit are welcome, with dogs up to 12 Kg or indoor cats. Located in one of South Edmonton’s most popular communities, you’re close to parks, trails, shopping at South Edmonton Common, quick Henday access, and just minutes from the airport. A fantastic lifestyle opportunity in a quiet and beautifully updated building! (id:62055)
Century 21 Masters


