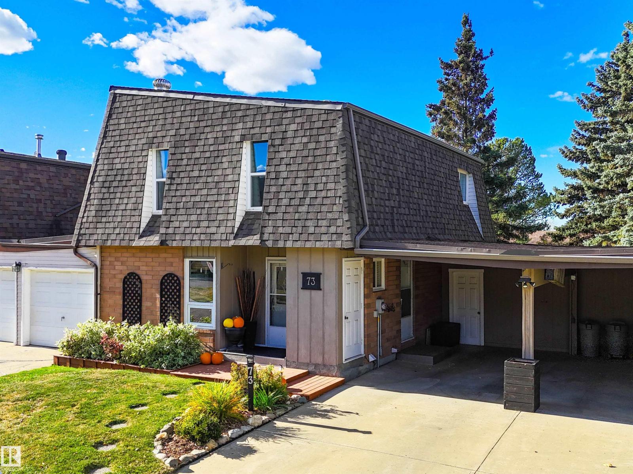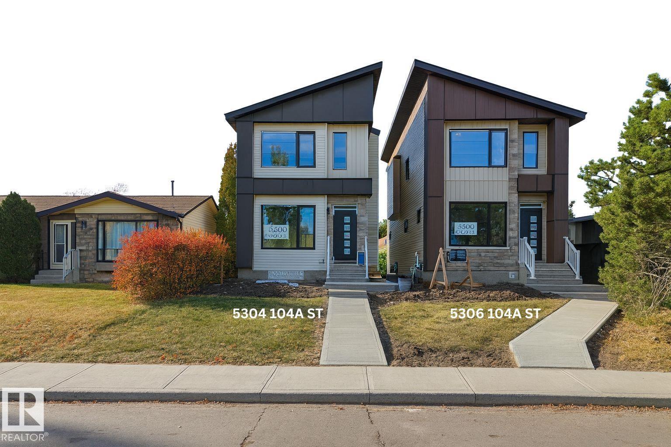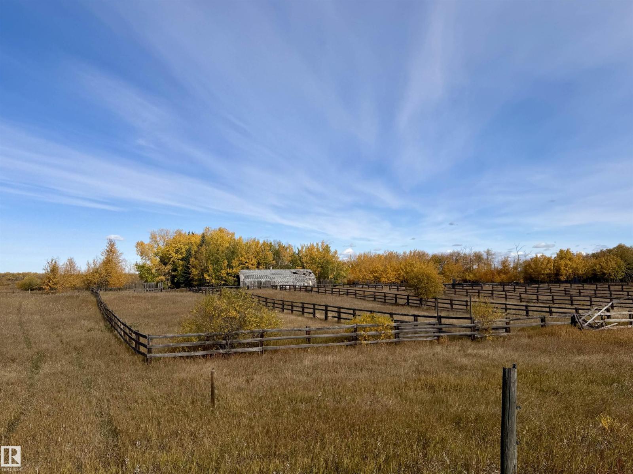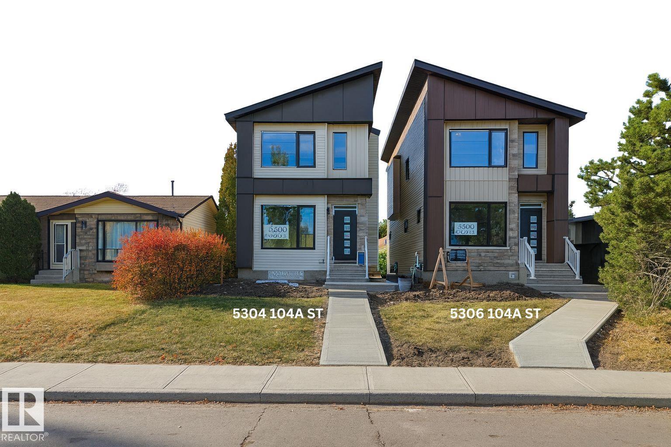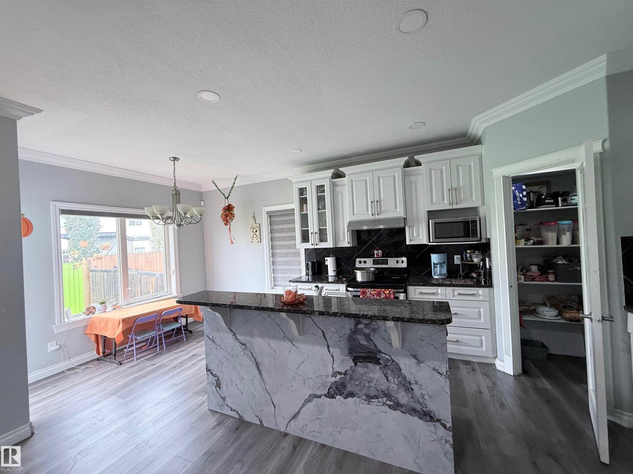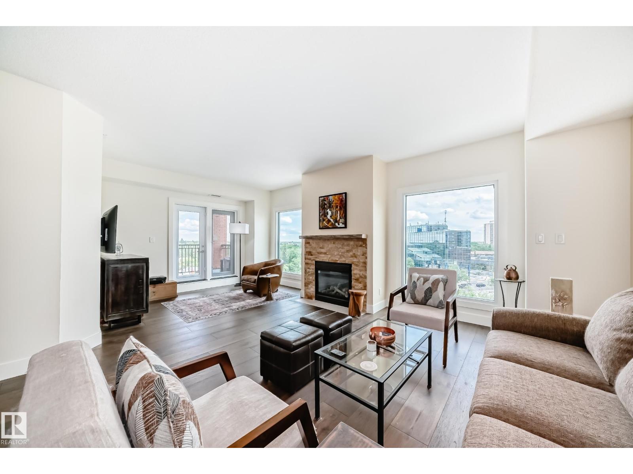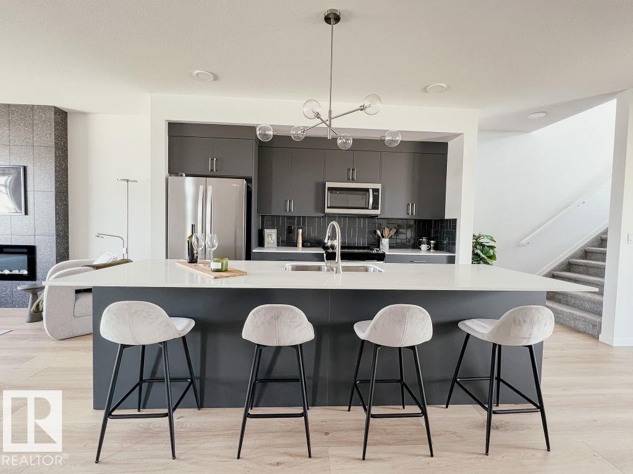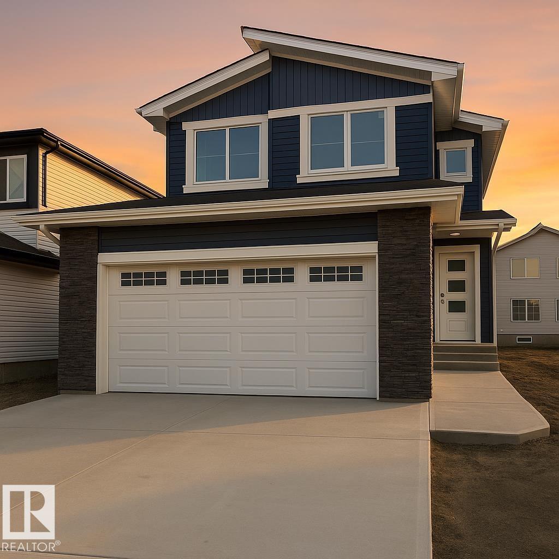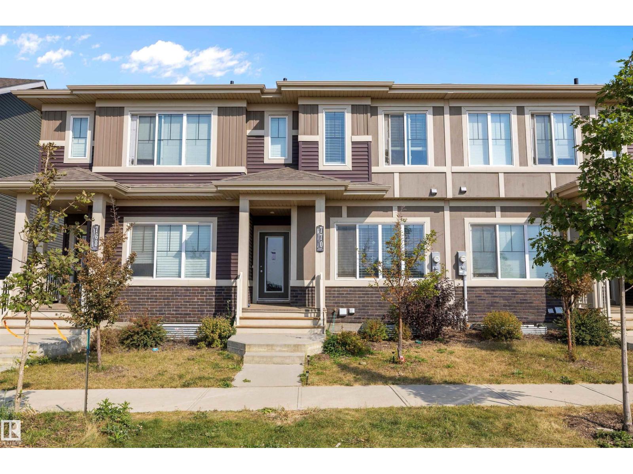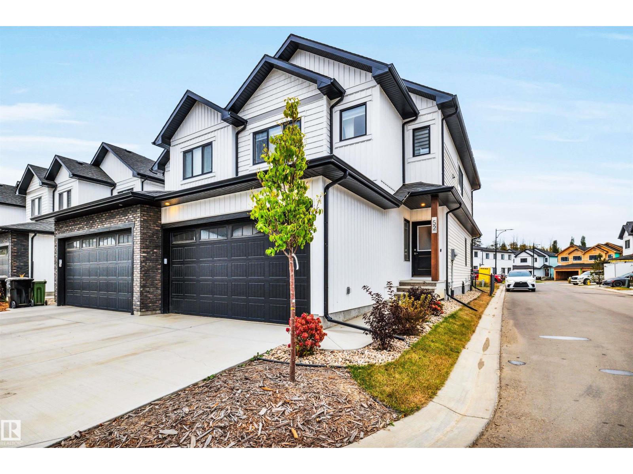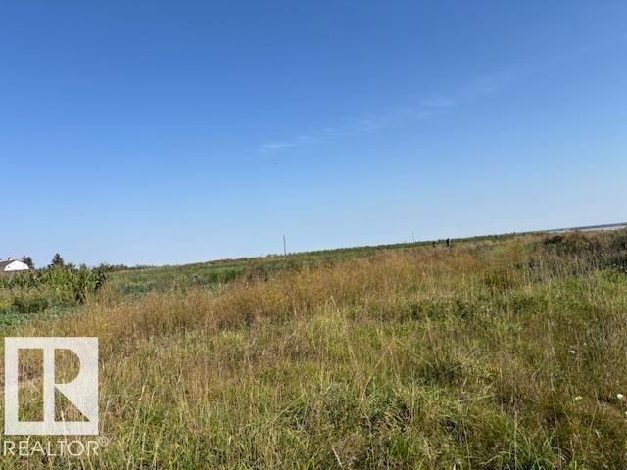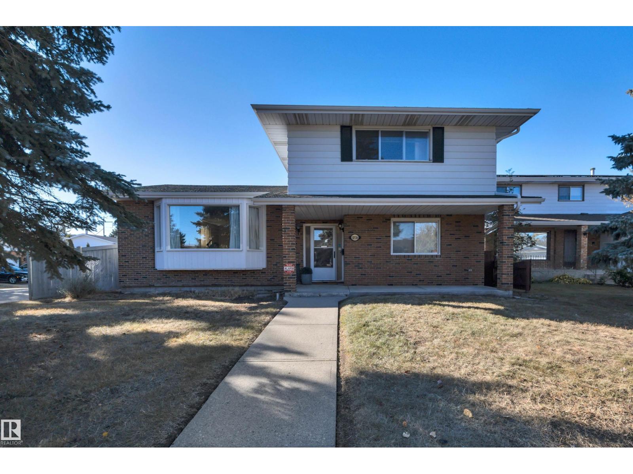73 Greenfield Es
St. Albert, Alberta
Welcome to this meticulously maintained 2-storey townhouse in the highly sought-after Greenfield Estates of St. Albert! Featuring 3-spacious bedrooms & 3-bathrooms, it’s perfect for families. The primary suite offers a large walk-in closet and a convenient 2-piece ensuite. The bright, open living area is ideal for entertaining and a dining space perfect for gatherings. The well-equipped kitchen boasts updated countertops, updated bright cabinetry, & ample storage. The basement provides a large rec space, laundry and ample storage space. The double attached car port is great for parking or a workshop. Step outside through the patio door sliders off the living room to enjoy your private, fully fenced mature yard—perfect for relaxing or outdoor fun. This well-managed condo is close to amenities & the Anthony Henday. Don’t miss this opportunity! HWT 2024. (id:62055)
Sarasota Realty
5306 104a St Nw
Edmonton, Alberta
This never lived , newly built , beautiful infill home is located in the highly sought-after Pleasant View area, just a short distance from Southgate Mall. Its prime location offers easy access to all amenities, making it an ideal choice for convenience and lifestyle. This is a unique chance , with the opportunity to still customize your walls and flooring . The main floor features living and dining area, a spacious kitchen, a half bath, mudroom, foyer, and a deck – perfect for both entertaining and everyday living. Upstairs, you will find a master bedroom complete with a full ensuite bath and walk-in closet, along with two additional bedrooms and a full bathroom. The basement offers extra space with a bedroom, a full bathroom, and a large rec room. The home also includes a FULLY FINISHED LEGAL SUITE WITH SEPERATE ENTRANCE. The property has detached double garage. Every corner of the house has been thoughtfully designed to maximize space and functionality, windows fill the home with natural light. (id:62055)
Century 21 Smart Realty
165043 Township Road 542
Rural Lamont County, Alberta
This heavenly parcel is situated on a quiet road just off pavement, only minutes away from Mundare! The lush pasture & hayland of this private & fully fenced 80 ACRES has rolling terrain and is TRULY UNIQUE for the area. Through the front gates, the 900' long raised driveway leads to a former private homesite which is nestled in the trees. There is a 40’x64’ multi-stall barn w/power & a concrete floor but it needs roof restoration. A well supplied the barn from the pumphouse which fed an underground piping system that ran to each paddock (well pump is currently absent). The bordering land to the West is owned by Ducks Unlimited and natural water is featured on the South corners of this stunning property. The property was previously conditionally APPROVED FOR SUBDIVISION, but never completed. With Mundare's amenities, including world-class golf less than 10km away, this is the ultimate property in a perfect location! (id:62055)
Maxwell Devonshire Realty
5304 104a St Nw
Edmonton, Alberta
This beautiful never lived , newly built infill home is located in the highly sought-after Pleasant View area, just a short distance from Southgate Mall. Its prime location offers easy access to all amenities, making it an ideal choice for convenience and lifestyle. This is a unique chance , with the opportunity to still customize your walls and flooring . The main floor features living and dining area, a spacious kitchen, a half bath, mudroom, foyer, and a deck – perfect for both entertaining and everyday living. Upstairs, you will find a master bedroom complete with a full ensuite bath and walk-in closet, along with two additional bedrooms and a full bathroom. The basement offers extra space with a bedroom, a full bathroom, and a large rec room. The home also includes a FULLY FINISHED LEGAL SUITE WITH SEPERATE ENTRANCE. The property has detached double garage. Every corner of the house has been thoughtfully designed to maximize space and functionality, windows fill the home with natural light. (id:62055)
Century 21 Smart Realty
15116 32 St Nw
Edmonton, Alberta
Welcome to 15116 32 Street NW in family-friendly Kirkness! This spacious 2-storey home offers 6 bedrooms, 3 full bathrooms, and over 1,700 sq ft of living space—perfect for large families or investors. Built in 2011, it features an open-concept main floor with a bright living room, functional kitchen, and generous dining area. Upstairs bedrooms are well-sized, with room for guests, offices, or hobbies. The unfinished basement offers great potential for customization. Situated on a 4,024 sq ft lot with a private yard, this home is close to schools, parks, shopping, and transit. A great opportunity for space, value, and location! (id:62055)
Exp Realty
#707 10108 125 St Nw
Edmonton, Alberta
Urban living in sought after Westmount location. This beautifully renovated 2 bed, 2 bath condo offers refined comfort in a boutique building steps from 124 Street, Jasper Ave & the river valley. Inside, hardwood floors with transition tile, abundant storage & in-suite laundry set the tone. The renovated kitchen boasts granite counters, modern cabinetry, stainless steel appliances & stylish hex tile. Enjoy a bright open layout with a cozy gas fireplace, large windows, central A/C & access to a private covered patio. The spacious primary suite includes a walk-in shower and elegant ensuite. A second bedroom offers versatility for guests, a home office, or hobby space. The main bathroom has been fully updated with contemporary finishes. Additional upgrades include new windows, patio doors, deck surface, and iron railings. Complete with titled underground parking & gym, this is the ideal choice for urban living with style, comfort & a vibrant lifestyle in one of Edmonton’s most desirable neighbourhoods. (id:62055)
Cir Realty
5100 Parc Reunis Wy
Beaumont, Alberta
Welcome to the stunning Versa Nixon 20, a laned home that perfectly blends functionality and modern design. The main floor features a versatile den – ideal for a home office, playroom, or guest space – offering flexibility to suit your lifestyle needs. Upstairs you will find a spacious bonus room perfect for family movie nights or play area or additional living space. The open concept main floor is bright and inviting, with thoughtful finishes throughout. The separate side entrance and glass railing are an added bonus! UNDER CONSTRUCTION! *photos are for representation only. Colors and finishings may vary* (id:62055)
Mozaic Realty Group
1727 60 Av
Rural Leduc County, Alberta
What a steal! One of the best-priced homes in Irvine Creek! Under $630K with a Main-Floor Bedroom & Full Bathroom, Spice Kitchen, Open-to-Below feature, and SIDE ENTRANCE to the basement for future legal-suite potential. This brand-new, custom-built home offers nearly 2,000 sq ft with 4 bedrooms, 3 full baths, a bright bonus room, and an open-concept main floor showcasing an upgraded kitchen with floor-to-ceiling cabinetry, a large island, and a buffet bar. Upstairs you’ll find a spacious primary suite with a beautiful spa-like ensuite, two additional bedrooms, a convenient laundry room, and the bright bonus room. If you have a growing family, this is perfect with steps to trails and the pond; about 8 minutes to École Bellevue (K-6 English/French Immersion), École Champs Vallée (5-9), and Beaumont Composite High. MOVE IN BEFORE YEAR END—perfect for families, first-time buyers, or investors. $5,000 appliance credit included. Photos are of a similar home; finishes may vary. (id:62055)
Exp Realty
770 Orchards Bv Sw Sw
Edmonton, Alberta
Welcome to 770 Orchards Blvd, a fantastic investment opportunity in a vibrant community! This spacious 3-level home offers over 1,400 sq. ft. above grade plus a fully finished basement with its own kitchen, rec room, bedroom, and bathroom—perfect for extended family or rental income. The main floor features an open-concept kitchen, dining, and living area with direct access to a fenced yard and deck, ideal for entertaining. Upstairs you’ll find 3 bedrooms including a large primary with ensuite and walk-in closet, plus convenient upper laundry. With a double garage and thoughtful layout, this property is low-maintenance and versatile. Located close to schools, shopping, recreation, and major routes, this home is a smart choice for both homeowners and investors alike. (id:62055)
Professional Realty Group
#52 5122 213a St Nw
Edmonton, Alberta
Welcome to this 1,717 sq.ft. corner half duplex with a dbl attached garage in the desirable community of The Hamptons. The main floor features a spacious den, an open-concept kitchen with stainless steel appliances, modern cabinetry, a walk-through pantry, and an adjacent dining area. The living rm is bright and welcoming with large windows that fill the space with natural light. Upstairs you will find a generous bonus rm w/ a grand picture window, 3 bdrms including a primary suite w/ ensuite, 2.5 bathrooms, and convenient upper-floor laundry. This property backs onto a green shared space, providing additional privacy w/ no direct rear neighbors. This home is ideally located close to highly rated schools, minutes from shopping, dining, and amenities including Costco, and offers easy access to Whitemud Drive and Anthony Henday for quick commuting. A well-designed home in a family-friendly neighborhood with all the conveniences nearby. (id:62055)
RE/MAX Real Estate
5145 127 St Sw
Edmonton, Alberta
32 acres Prime Developable lands within City of Edmonton’s RABBIT HILL DISTRICT PLAN – this area also generally called Southwest area of City of Edmonton. The City of Edmonton has already started the SERVICING STUDIES of this Entire Area so that the owners and developer owners of the lands in this area can Plan their lands to respective Area Structure Plans for developments. This area where these 32 acres are located will most probably be FIRST Area to be developed for residential development in the NORTHEAST PART of Southwest Edmonton; South of 41 Ave SW & just west of QEII. These lands are well located on 127 street SW, just South of 41 AVE SW. Great Property to buy in this great Southwest Area of City of Edmonton (id:62055)
Century 21 All Stars Realty Ltd
10536 30 Av Nw
Edmonton, Alberta
First time on market! This spacious Ace Lange build is perfectly located near several schools and amenities, and just steps to the green space and parks! The main level boasts a spacious living and formal dining room, and an updated (early 2000) maple kitchen with loads of cabinetry and counter space, a pull out pantry, newer dishwasher/stove, island and bright breakfast nook! Upstairs features 2 ample size bedrooms, a large 5 pc main bath and a primary suite with walk in closet and 3 pc ensuite. The 3rd level has a bedroom, laundry room, 2 pc bath, and a large family room with a Tyndall stone wood burning fireplace. Two large bsmt levels await your finishing touches, and have rough in plumbing for a future bath. Outside features a spacious fenced in yard, patio area and OVERSIZED HEATED DOUBLE GARAGE with a long driveway fit for an RV! Features incl: 2 hi eff furnaces and central A/C! Bring your pinterest board and get ready to make this large family home your own! *Some photos have been virtually staged (id:62055)
Exp Realty


