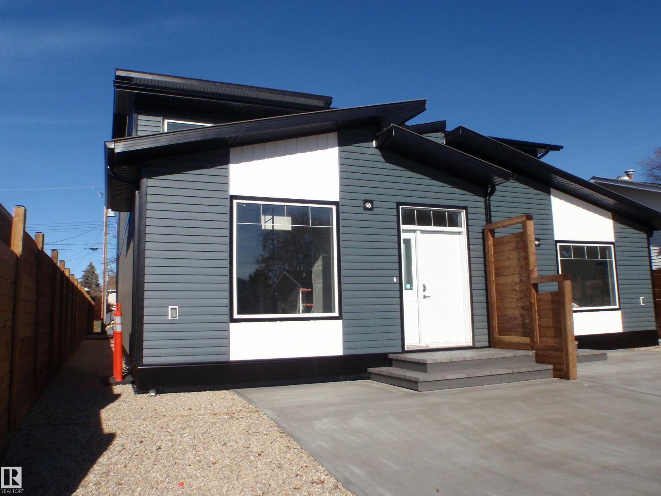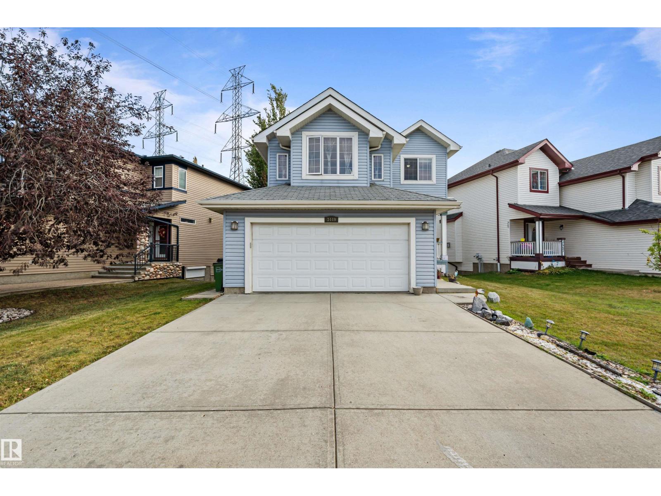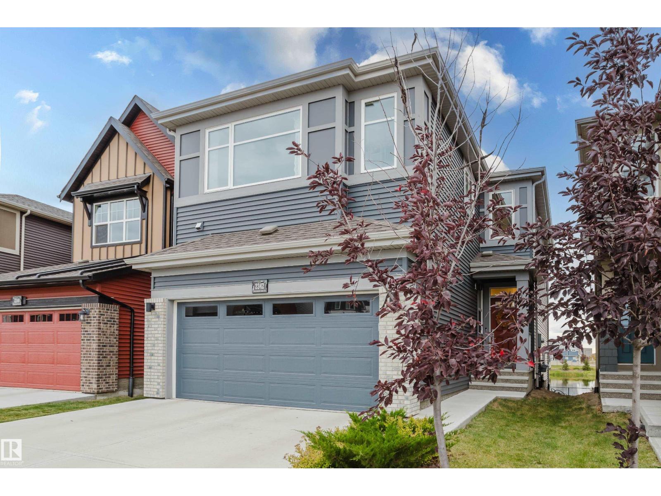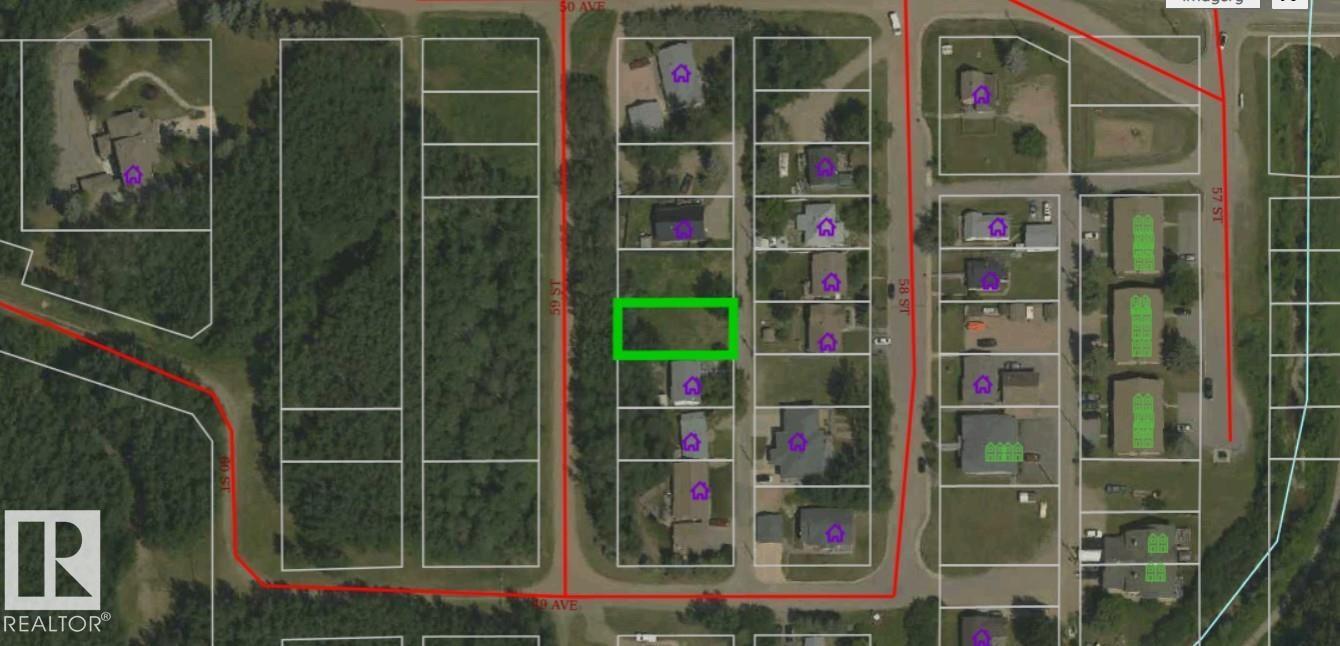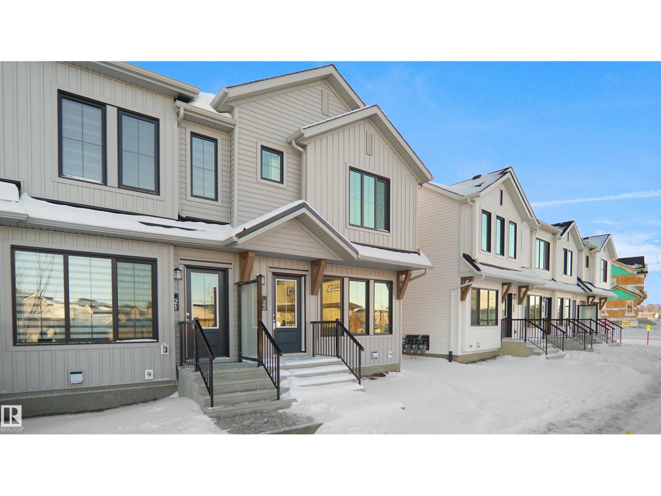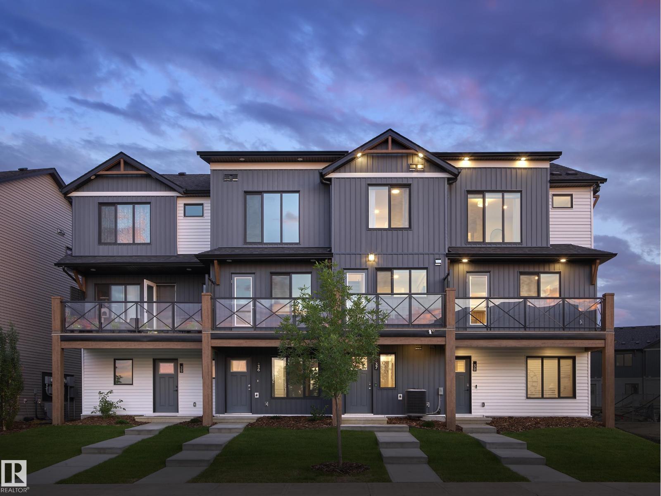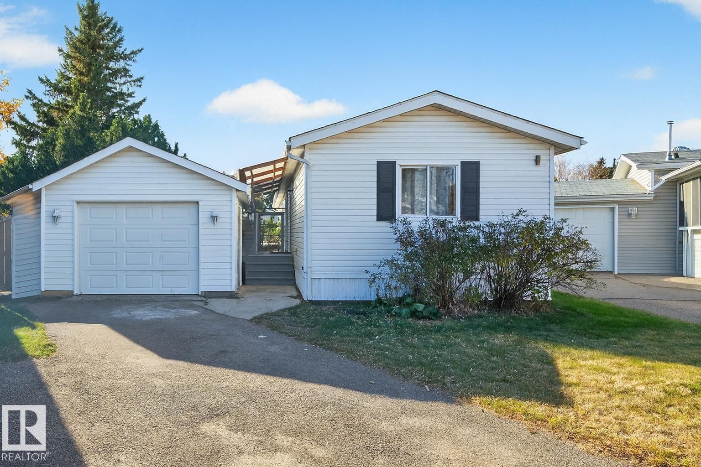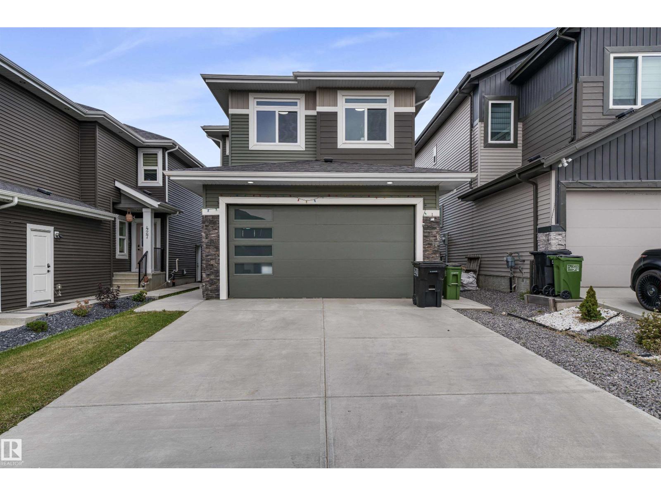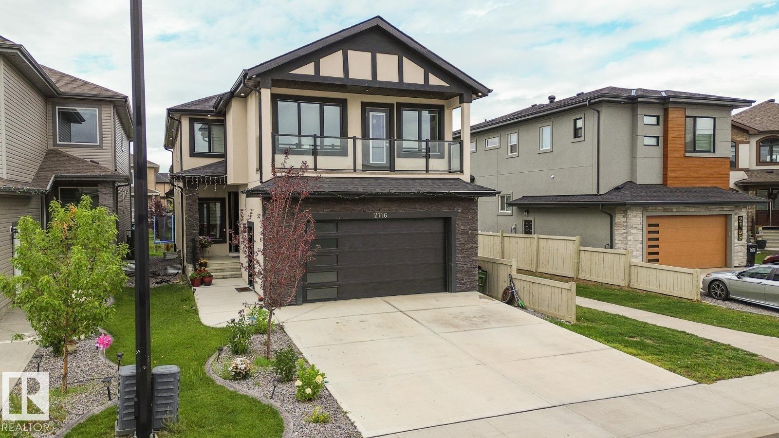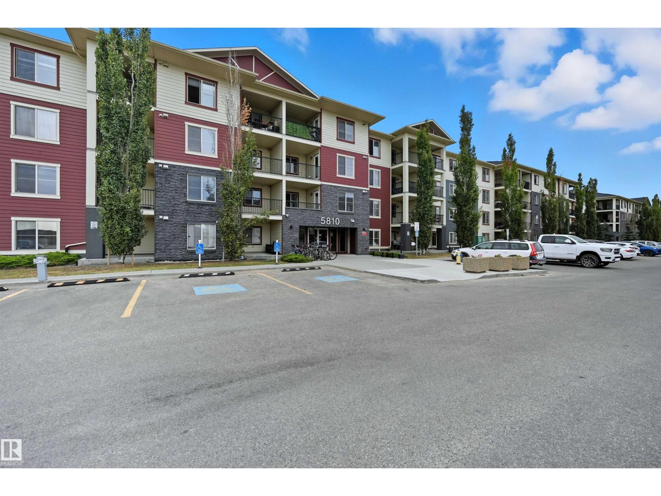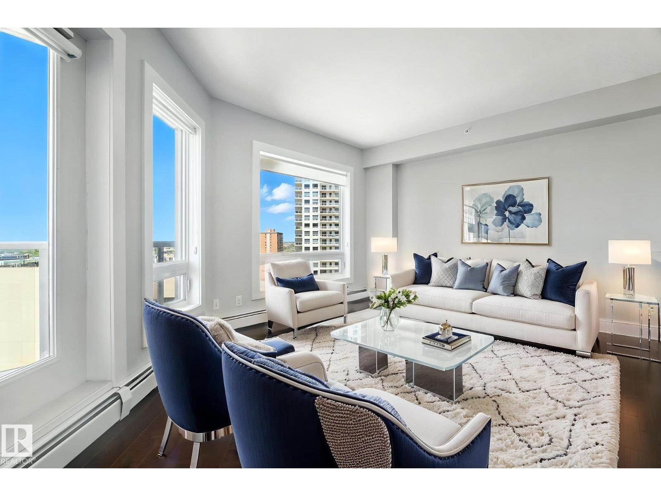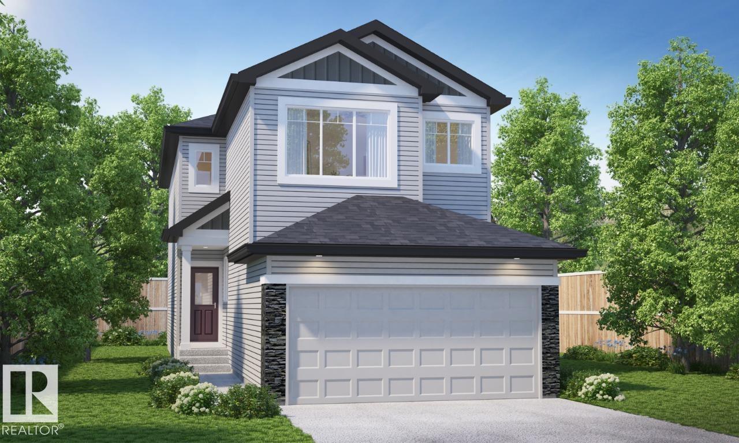4418 55 Av
Barrhead, Alberta
BRAND NEW Half Duplex, with 1442 sqft, 3 bdrms PLUS LOFT. The main floor features a large living room with 9-foot ceiling, a kitchen-dining room area, the master bedroom with 4-pc combo ensuite-main bathroom, laundry room and mechanical room. The concrete slab has IN-FLOOR HEAT with 2 zones on the main level (combination hot water tank-heater) Upstairs you are greeted by a spacious LOFT overlooking the downstairs living room....and then on to another full 4-pc bath and 2 bedrooms. A fence will be built along the west property line. At this point of construction, YOU STILL HAVE OPTIONS for paint colors, type of flooring and color of appliances. Comes with 5-yr new home warranty. Taxes are estimated and GST is included. (id:62055)
RE/MAX Results
3449 28 St Nw
Edmonton, Alberta
Welcome to Wild Rose! This beautiful 2-storey offers 4 bedrooms + bonus room + rec room, 2 kitchens, 3.5 baths, and a fully finished walkout basement spanning over 2,314 Sq.Ft. of living space perfect for large or extended families. The bright foyer opens to a warm living room with hardwood floors, gas fireplace, and large windows overlooking the backyard. The open dining area leads to patio doors and a spacious deck with serene views of Mill Creek Ravine. The kitchen features stainless steel appliances, ample cabinetry, and a functional island. A laundry/mudroom and 2-pc bath complete the main level. Upstairs includes a bonus room with vaulted ceilings, a primary suite with 4-pc ensuite and walk-in closet, plus 2 additional bedrooms and a full bath. The walkout basement has a separate entrance with new flooring and paint, a 2nd kitchen, bedroom, rec room, and 4-pc bath ideal for guests, in-laws, or rental potential. Conveniently located near schools, shopping, parks, trails & public transit. Welcome Home (id:62055)
Century 21 Masters
2342 Chokecherry Cl Sw
Edmonton, Alberta
Welcome to this beautiful 2-storey home in The Orchards at Ellerslie, offering over 1,987 sq. ft. of above-grade living space and a prime location backing onto trees and a serene pond. Built in 2021, this thoughtfully designed home features 3 spacious bedrooms, 2.5 bathrooms, and an inviting open-concept main floor with 10-ft ceilings. The bright living room centers around a cozy electric fireplace, while the modern kitchen boasts sleek appliances and a large dining area perfect for family gatherings. Upstairs, the primary suite includes a private ensuite and walk-in closet connected to your laundry, with two additional bedrooms and a versatile bonus room nearby. Additional highlights include a mudroom, main floor office, double attached garage, and a full unfinished basement ready for your personal touch. Enjoy nearby parks, walking trails, and community amenities in one of Edmonton’s most sought-after family neighbourhoods. (id:62055)
Exp Realty
4910 59 St
Athabasca Town, Alberta
Build Your Dream Home in the Heart of Athabasca! This empty lot offers the perfect opportunity to bring your vision to life — whether it’s your dream family home, a smart income property, or an investment for the future. Ideally located within walking distance to shops, downtown Athabasca, scenic walking trails, the multiplex, and the university, this lot combines everyday convenience with the comfort of a quiet neighbourhood. A property full of potential and possibilities — ready for your ideas to take shape! (id:62055)
RE/MAX Excellence
#84 1025 Secord Pm Nw
Edmonton, Alberta
Welcome to Secord Promenade. This brand new townhouse unit the “willow” Built by StreetSide Developments and is located in one of West Edmonton's newest premier communities of Secord Promenade. With almost 925 square Feet, it comes with front yard landscaping and a single over sized parking pad, this opportunity is perfect for a young family or young couple. Your main floor is complete with upgrade luxury Vinyl Plank flooring throughout the great room and the kitchen. room. Highlighted in your new kitchen are upgraded cabinet and a tile back splash. The upper level has 2 bedrooms and 2 full bathrooms. This town home also comes with a unfinished basement perfect for a future development. ***Home is under construction and the photos are of the show home colors and finishing's may vary, will be complete in the by the end December*** (id:62055)
Royal LePage Arteam Realty
#37 1025 Secord Pm Nw
Edmonton, Alberta
SHOW HOME FOR SALE WITH TONS OF UPGRADES!!!!! This is StreetSide Developments the Demi model. This innovative home design with the ground level featuring a single oversized attached garage that leads to the front entrance/foyer. It features a large kitchen. The cabinets are modern and there is a full back splash & quartz counter tops. It is open to the living room and the living room features lots of windows that makes is super bright. . The deck has a vinyl surface & glass with aluminum railing that is off the kitchen. This home features 2 Primary bedrooms with each having its own bathroom. The flooring is luxury vinyl plank & carpet. Maintenance fees are $60/month. It is professionally landscaped. Visitor parking on site. All appliances included with this home and is move in ready! (id:62055)
Royal LePage Arteam Realty
#1226 West View Ri Nw
Edmonton, Alberta
Welcome home to this charming and well-kept 3-bedroom, 2-bathroom mobile home sitting on a generous lot with tons of upgrades and a beautifully treed backyard! Enjoy peace of mind with major updates already completed, including a new roof (2015), new furnace (2017), and a new main window (2022). In 2024, the property was leveled and enhanced with new heat tape, new skirting, and a brand-new washer and dryer. The oversized single detached garage offers plenty of space for parking and storage. Outdoor features include a brand-new fence (2025), new shed (2023), and a deck built in 2020—perfect for relaxing or entertaining. Inside, you’ll find a functional layout with vaulted ceilings, stainless steel appliances, and loads of cabinetry. The spacious primary suite boasts a walk-in closet and ensuite. Located in a quiet, established community with mature trees and a large backyard with a firepit, this property offers comfort, space, and incredible value! (id:62055)
Liv Real Estate
431 42 St Sw
Edmonton, Alberta
This stunning and fully upgraded double-car garage detached home is nestled in the highly sought-after community of Charlesworth in South Edmonton. Featuring a 2-bedroom legal basement suite for additional income, this home offers the perfect blend of luxury and practicality. The open-concept main floor showcases a chef-inspired kitchen with a convenient spice kitchen, a bright dining nook overlooking the backyard, and an open-to-above living area filled with natural light from large windows. A main floor bedroom with a full bathroom adds flexibility for guests or family. Upstairs, you’ll find a spacious bonus room, a luxurious primary bedroom with a walk-in closet and 5-piece ensuite, along with two additional bedrooms and a full bathroom. Conveniently located close to all amenities, this home offers exceptional comfort, modern design, and great investment potential. (id:62055)
Exp Realty
2116 20 Av Nw
Edmonton, Alberta
Welcome to this beautiful 2,800 sq. ft. corner home backing onto a walking trail in the highly sought-after community of Laurel. This property features a spice kitchen, separate entrance, and elegant open-to-below living and family rooms with large windows and a fireplace. The main floor offers a bedroom, full bath, and mudroom. Upstairs includes a bonus room, primary suite with ensuite, three additional bedrooms with Jack and Jill and common baths, two balconies, and laundry. The FULLY FINISHED BASEMENT has two bedrooms, a kitchen, and a full bath with a separate entrance. Conveniently located near schools, parks, shopping, recreation center, public transit, and Anthony Henday Drive. (id:62055)
Maxwell Polaris
#205 5810 Mullen Pl Nw
Edmonton, Alberta
Welcome to this stylish 2 BEDROOM, 2 BATHROOM condo with a versatile DEN with cabinets, perfect for a home office or hobby space. Offering a open-concept layout, this unit provides both comfort and functionality for modern living. The kitchen features plenty of cabinetry and counter space, flowing seamlessly into the living area, ideal for entertaining or relaxing at the end of the day. The primary bedroom includes a walk-through closet and private ensuite, while the second bedroom is generously sized with easy access to the main bath. This unit also comes with TWO PARKING STALLS, one secure underground stall and one convenient surface stall. Located just minutes away from shopping, restaurants, and with quick access to the Anthony Henday, this condo is perfectly situated for convenience and lifestyle. Whether you’re a first-time buyer, downsizer, or investor, this home is a fantastic opportunity you won’t want to miss! (id:62055)
RE/MAX Elite
#1306 10152 104 St Nw
Edmonton, Alberta
Motivated seller! Great opportunity for this priced-to-sell, spacious home with NE view, in-suite laundry, underground heated parking, visitor parking, and bike storage room. The beautiful kitchen features a BREAKFAST BAR, STAINLESS STEEL APPLIANCES, QUARTZ COUNTERTOPS, and lots of STORAGE. The OPEN-CONCEPT living / dining room leads to a generous BALCONY with gas hook-up. Enjoy lots of CLOSET SPACE in the bedroom and large utility room that includes a full-size stacking washer and dryer. This well-maintained property includes HARDWOOD FLOORS, large BRIGHT windows, and HUNTER DOUGLAS coverings throughout. Enjoy living in the secure, well-managed, PET-FRIENDLY Icon II while embracing the convenience and buzz of downtown living. Priced to entice!! (id:62055)
One Percent Realty
1517 Grant Wy Nw
Edmonton, Alberta
Experience contemporary comfort in this 1,995 sq ft home featuring a sleek Modified Prairie elevation and smart design for modern family living. Ideally located mere steps from a park, this 4-bedroom, 3-bath home offers bright, open spaces with stylish touches throughout. The main floor includes a bedroom and full bath, perfect for guests or extended family, along with a great room featuring an electric fireplace for cozy evenings. The chef-inspired kitchen boasts a walk-through pantry, substantial island with an eating bar, and seamless flow to the dining area. Everyday convenience shines with a mudroom with built-in bench and hooks and a separate side entrance. Upstairs, an open-to-below staircase leads to a central bonus room, second-floor laundry, and three spacious bedrooms. The primary bedroom offers a huge walk-in closet and 4-piece ensuite, while a 9' foundation adds room for potential future development. A perfect balance of function, style, and location. (id:62055)
Bode


