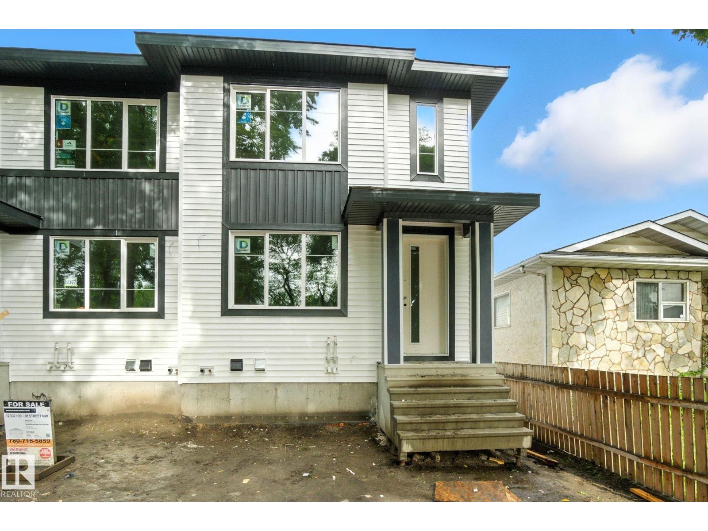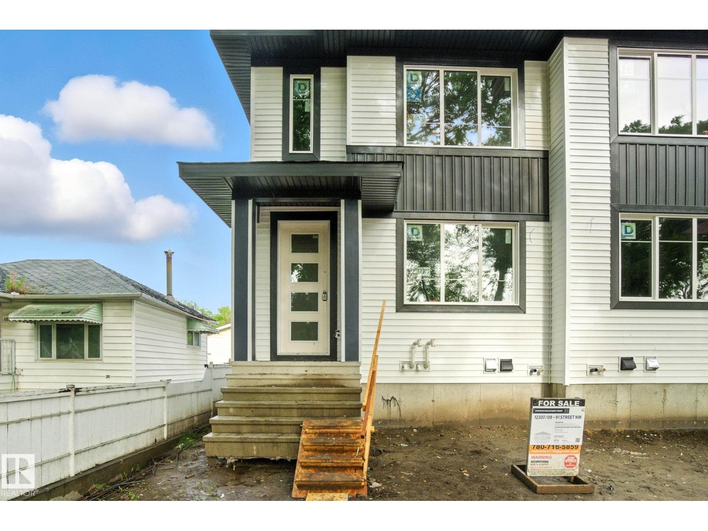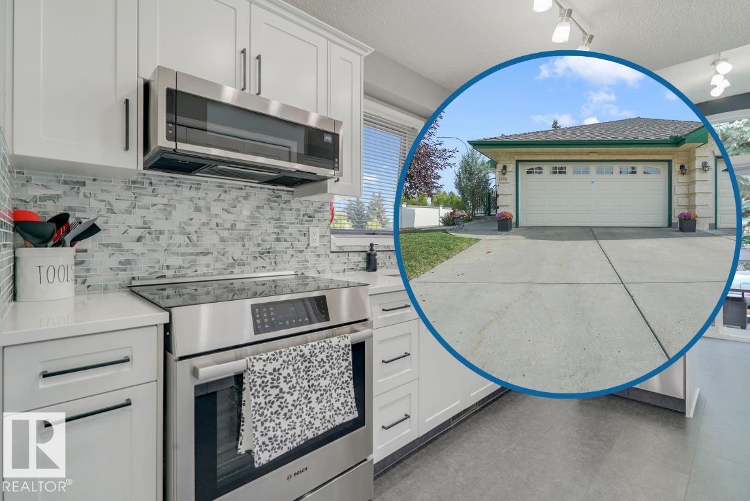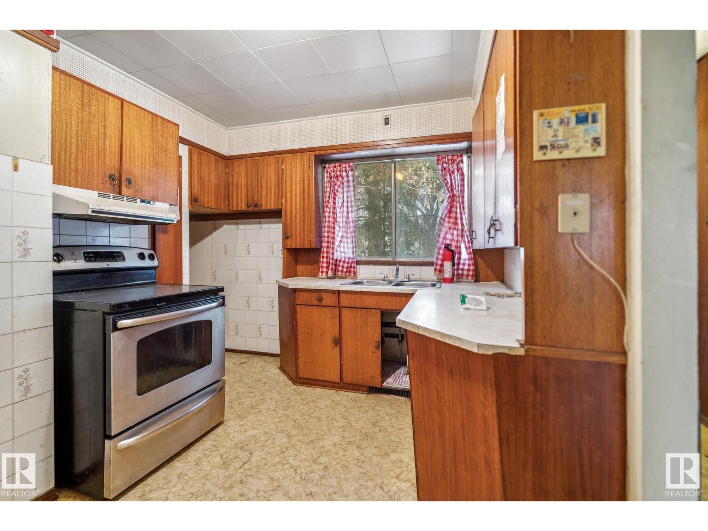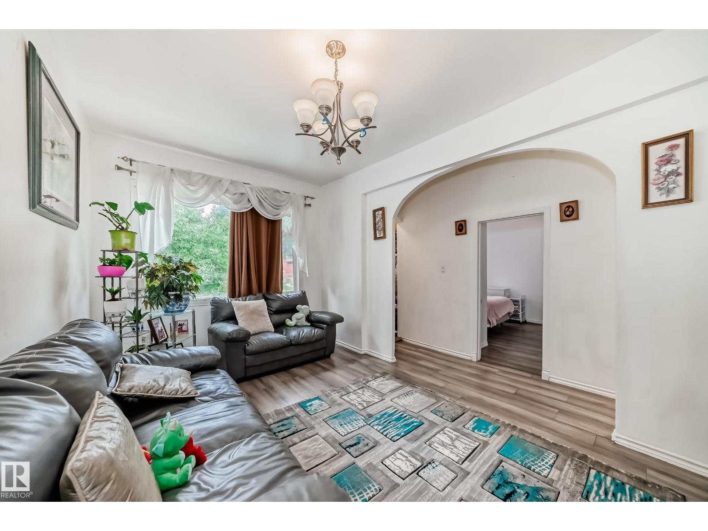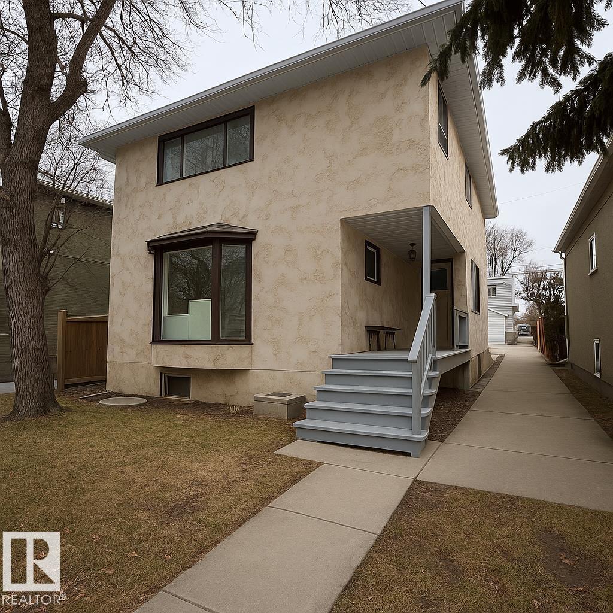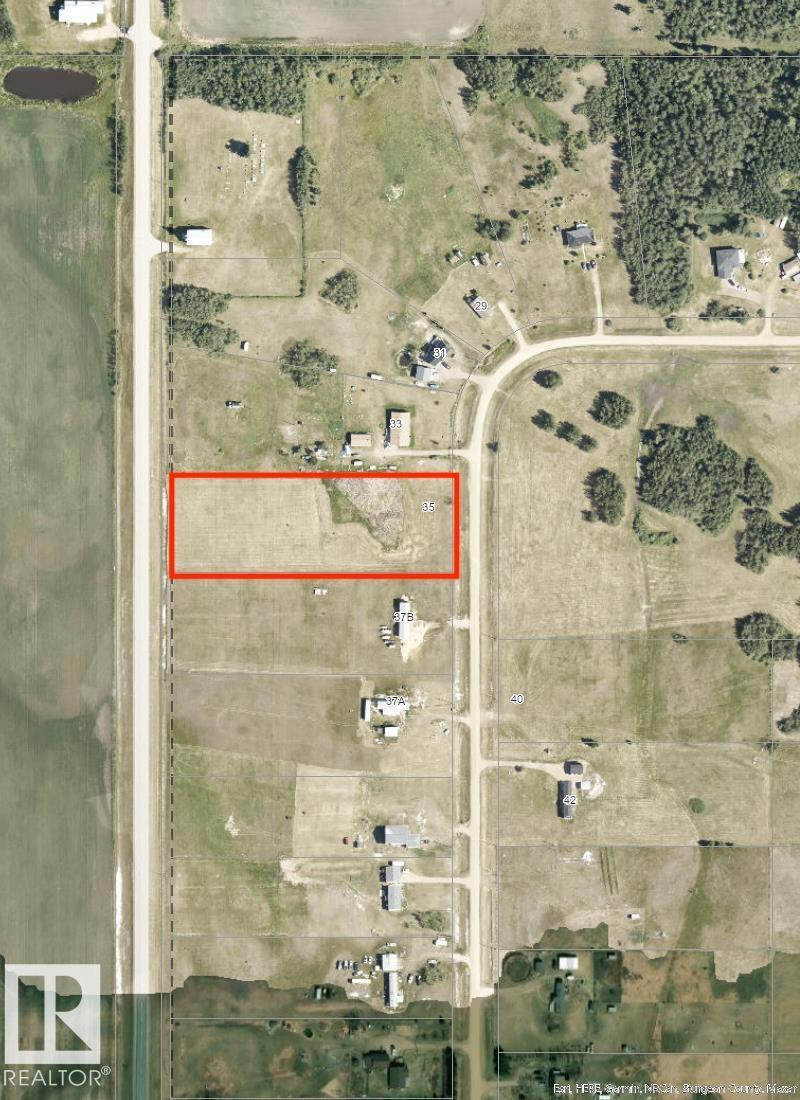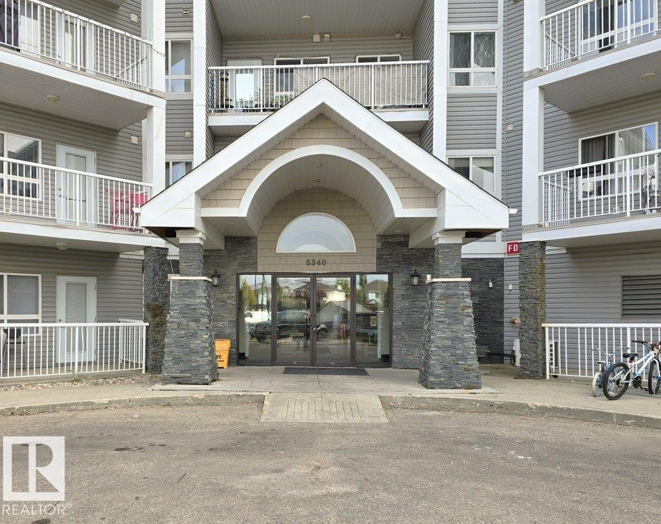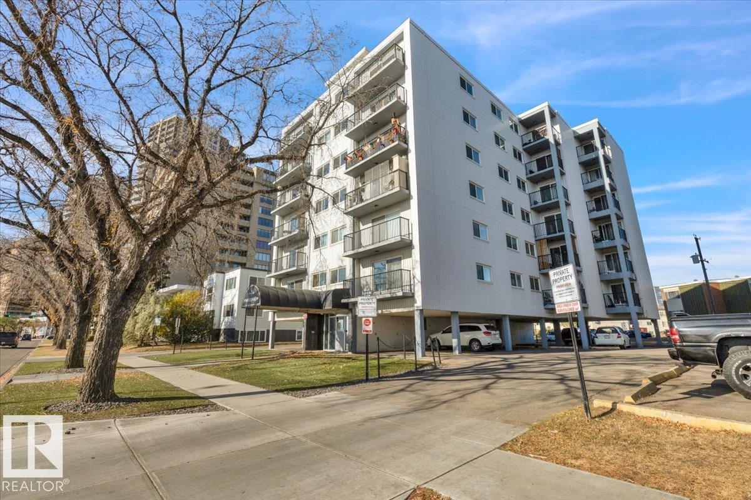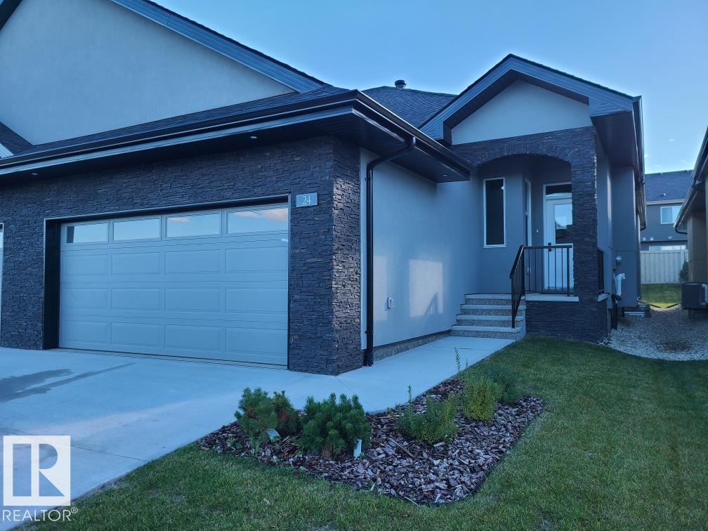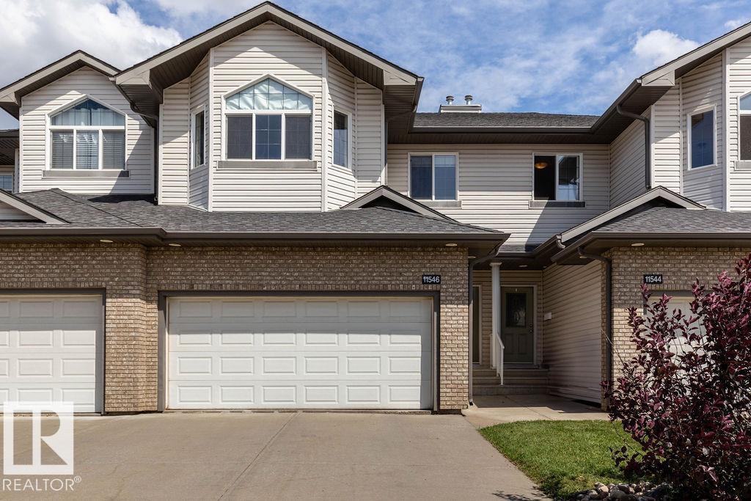12309 91 St Nw
Edmonton, Alberta
Under construction in the vibrant community of Delton, this brand-new duplex by R&M Homes is scheduled for possession in late Fall 2025 and is currently at the rough-in stage. Both sides of the duplex are available for purchase, each offering approximately 1,507 sq ft across the upper two levels. Designed with functionality and income potential in mind, this home includes a 2-bedroom legal basement suite—ideal for rental income or multi-generational living. The property will feature high-quality finishings throughout, including luxury vinyl plank flooring, ceramic tile, upgraded lighting fixtures, stainless steel appliances, quartz countertops, and 9-foot ceilings on all levels. Additional highlights include a spacious rear deck and a double detached garage. Please note that the photos provided are of a recently completed home with a similar floor plan. This is a fantastic opportunity to own a thoughtfully designed, income-generating home in a growing neighborhood. (id:62055)
More Real Estate
12307 91 St Nw
Edmonton, Alberta
Under construction in the vibrant community of Delton, this brand-new duplex by R&M Homes is scheduled for possession in late Fall 2025 and is currently at the rough-in stage. Both sides of the duplex are available for purchase, each offering approximately 1,614 sq ft across the upper two levels. Designed with functionality and income potential in mind, this home includes a 2-bedroom legal basement suite—ideal for rental income or multi-generational living. The property will feature high-quality finishings throughout, including luxury vinyl plank flooring, ceramic tile, upgraded lighting fixtures, stainless steel appliances, quartz countertops, and 9-foot ceilings on all levels. Additional highlights include a spacious rear deck and a double detached garage. Please note that the photos provided are of a recently completed home with a similar floor plan. This is a fantastic opportunity to own a thoughtfully designed, income-generating home in a growing neighborhood. (id:62055)
More Real Estate
1038 Carter Crest Rd Nw
Edmonton, Alberta
Low-maintenance adult living in Palisades of Whitemud. Visit the REALTOR®’s website for more details. This beautifully updated 18+ bungalow-style half duplex condo is fully move-in ready, with thoughtful renovations throughout, including new PEX plumbing to the remove the old Poly-B for extra peace of mind. Offering 3 bedrooms in total, this home blends comfort and functionality. The main floor features a bright living space, renovated kitchen, and the convenience of main floor laundry. The fully developed basement expands your living options with additional bedrooms and a versatile rec area. With no exterior maintenance, you can focus on enjoying your time, not upkeep. Other upgrades include modern finishes and updated mechanical systems, making this home as practical as it is stylish. Perfectly located close to shopping, restaurants, and major routes, this condo offers a worry-free lifestyle in one of Edmonton’s most desirable southwest communities. (id:62055)
RE/MAX River City
12125 40 St Nw
Edmonton, Alberta
HANDYMAN SPECIAL !! Show some love and be owner of this Bungalow with a big lot size that backs on to alley or be creative and build a duplex or skinny homes on this BIG lot. Lot Size - 608SqM (52' x 124') with RS Zoning. Environmental report Done and ready to be demolished if someone is looking to build Big single unit or two Duplex. Discover a remarkable opportunity presented by this bungalow/lot, conveniently located in Beacon Heights. Whether you're eager to undertake a renovation project or seeking an investment opportunity, this bungalow offers the potential to realize your vision. (id:62055)
Maxwell Polaris
#210 530 Watt Bv Sw
Edmonton, Alberta
Stylish and spacious 2-bedroom, 2-bathroom, plus a den (can be used as 3rd bedroom/office/flex room), in-suite laundry, heated underground parking plus storage. Open-concept living space. The modern upgraded kitchen features granite countertops, tile backsplash, dark espresso cabinetry, and stainless steel appliances — perfect for both everyday living and entertaining. The bright and inviting living room provides plenty of natural light and opens to a private balcony, ideal for relaxing or enjoying summer evenings. The primary bedroom includes a walk-through closet and a 4-piece ensuite, while the second bedroom and den offer flexible space for guests or a home office. Perfectly located close to schools, shopping, restaurants, public transit, and with easy access to Anthony Henday Drive and Ellerslie Road, this condo is the ideal blend of comfort, convenience, and modern living. Fantastic value for a 2-bed + den with underground parking. A must-see for first-time buyers, professionals or investors! (id:62055)
Century 21 Smart Realty
13111 65 St Nw
Edmonton, Alberta
Attention first-time home buyers and investors, opportunity is waiting! TWO FULL KITCHENS, A SEPARATE ENTRANCE to the IN-LAW SUITE, 2.5 BATHROOMS, HIGH CEILINGS THROUGHOUT and a total of SIX possible BEDROOMS (3 up and 3 down); the possibilities are endless! On the main floor, you'll find updated laminate floors, vinyl windows throughout, stainless steel appliances in your kitchen with plenty of NATURAL SUNLIGHT, much-needed cabinet/counter space, plus a SEPARATE ENTRANCE to both the shared laundry and the MOTHER-IN-LAW SUITE! Downstairs, you will find HARDWOOD flooring, 3 LARGE bedrooms with HIGH CEILINGS and a SEPARATE kitchen! The upstairs den area is awaiting your personal touch! Outside, you'll find a large RAISED DECK for a barbeque, with space for a nice, quiet evening overlooking your beautiful yard complete with: fruit shrubs, fruit trees, gardening areas and a single detached garage! A clean and functional character home ready for its new owner! Come have a look and make it your own! (id:62055)
Initia Real Estate
10934 76 Av Nw
Edmonton, Alberta
FANTASTIC LOCATION! ATTENTION INVESTORS! RF3 zoned, 33x132 lot! ONLY 5mins to UofA Hospital & University of Alberta Campus & 10min walk to McKernan LRT station! **3 furnaces, 7 BEDROOM w/potential for another 3 bedrooms, a 3rd full bath & 2nd kitchen/living room upstairs!** Exceptional investment opportunity in one of Edmonton's most sought-after communities! This seven-bedroom property in McKernan is just a short walk to McKernan School, the University of Alberta, and the UofA Hospital—making it a prime location for students and professionals alike. Currently rented with healthy immediate cash flow! The partially finished/framed up basement offers potential for 3 more bedrooms and 2nd floor ideal room for an additional kitchen, perfect for expanding rental options (3 separate suites?). With ample parking at the rear in such a sought-after neighbourhood, this is an amazing opportunity to buy & hold, or buy/build, you cannot beat the price and location! (id:62055)
Exp Realty
#35 23422 Twp Road 582
Rural Sturgeon County, Alberta
Spacious 3.03-acre property located in the Clearview Acres subdivision, just north of Bon Accord off Lily Lake Road (Twp Rd 582). The land is level and fully fenced with a gated entrance, offering privacy and plenty of space to enjoy rural living. The property features a 3-bedroom, 2-bath mobile home that requires some TLC, a great opportunity to renovate or rebuild to your taste. Power and gas are available at the roadway ready to be brought in to a building site, with water and sewer needing to be installed. Paved roads lead all the way to the subdivision. Whether you’re looking for a country retreat or a site to build your dream home, this property offers incredible potential. (id:62055)
Exp Realty
#119 5340 199 St Nw
Edmonton, Alberta
Bright and clean 2 bedroom apartment offering main floor unit with fenced in patio. 5 appliances, including in suite laundry. One parking stall under ground. Easy access to the Anthony Henday. Quick possession available. (id:62055)
Milligan Realty Ltd
#204 8310 Jasper Av Nw Nw
Edmonton, Alberta
Nicely updated 2 bedroom 1 bathroom 735 sq ft condo with a beautiful river valley view is perfect for empty nesters on a budget or a first home. Updates just completed include all new vinyl plank flooring, new kitchen cabinets, fixtures, sink, counter tops and newer vinyl windows as well as the vanity in the 4 piece bathroom. Great floorplan with large living room, kitchen with extra cabinets and good sized bedrooms. Outdoor deck with a sunny, south facing view. Includes 1 outdoor parking stall. The laundry is super convenient, just a few doors away and there are extra storage lockers to rent if needed. City bus service out front as well as access to the LRT just a few blocks away. Comprehensive condo fee includes all utilities. Prideview Place is a well maintained building with a new roof and elevator installed this year. Common areas have been recently painted and carpets installed. A great place to call home. (id:62055)
Maxwell Progressive
#24 104 Allard Li Sw
Edmonton, Alberta
Welcome to luxury living in Allard, one of Southwest Edmonton’s most prestigious communities. This luxury 2-bedroom bungalow offers the perfect blend of elegance, privacy, and low-maintenance living. Designed for those seeking style without compromise, this home features a spacious open-concept layout that seamlessly connects the kitchen, dining, and living areas. The fully finished basement includes a large recreation room, flex space, and wet bar, ideal for entertaining or relaxing in comfort. Enjoy the convenience of a double attached garage and the peace of mind of a well-built home in a quiet, upscale neighbourhood. Every detail has been thoughtfully crafted for timeless appeal. This home is a showstopper and a must see! (id:62055)
Exp Realty
11546 11 Av Sw
Edmonton, Alberta
Welcome to this beautifully maintained half duplex condo offering 1,258 sq. ft. of functional living space in the highly desirable community of Rutherford. Ideally located just steps from schools, parks, and shopping, this home is perfect for families, professionals, or investors. Step inside the front entryway that opens to a bright home with plenty of natural light. The large kitchen offers ample counter space, ideal for cooking and entertaining. The open-concept main floor features a floor-to-ceiling living room with a cozy fireplace, creating a warm and inviting atmosphere for gatherings.Upstairs, you’ll find three generously sized bedrooms, including a large primary suite with a private 3-piece ensuite.Additional highlights include a double attached garage and a low-maintenance lifestyle with condo living—giving you more time to enjoy all that Rutherford has to offer. (id:62055)
Rimrock Real Estate


