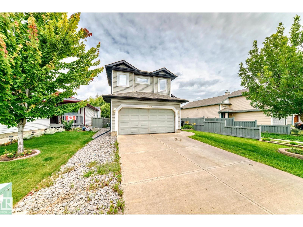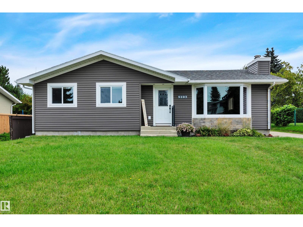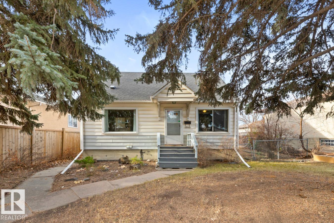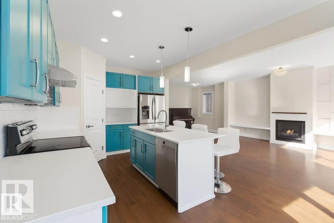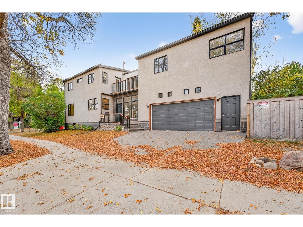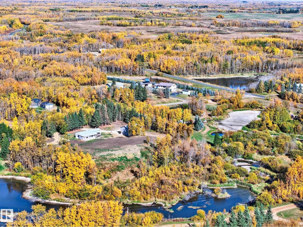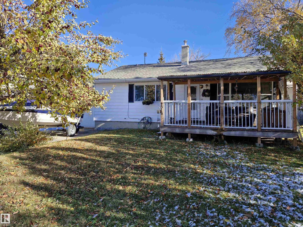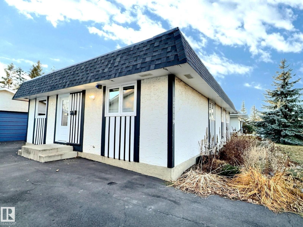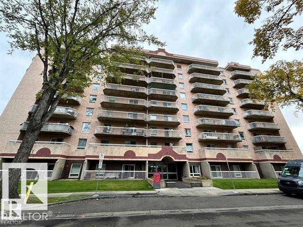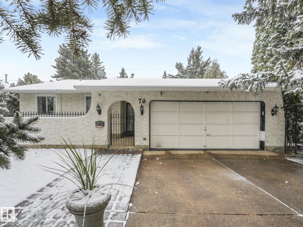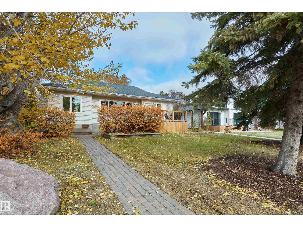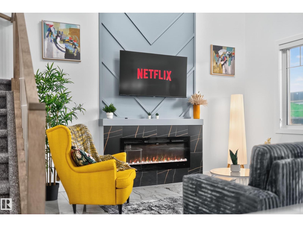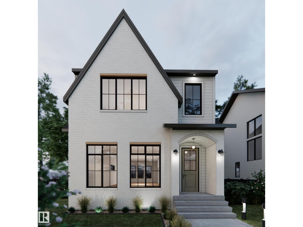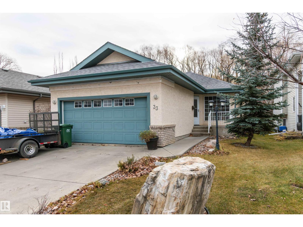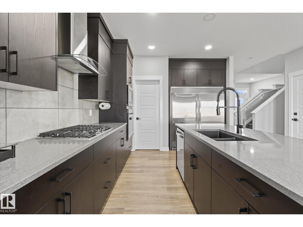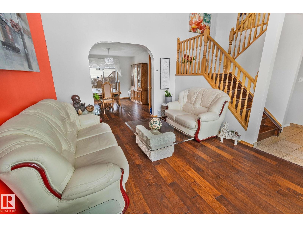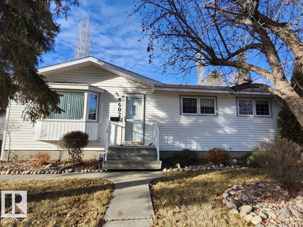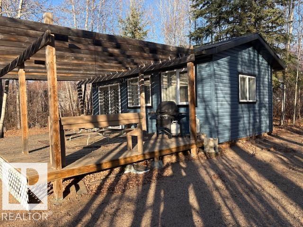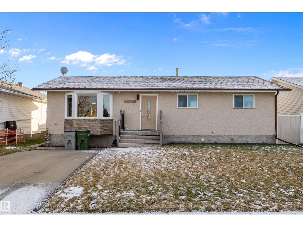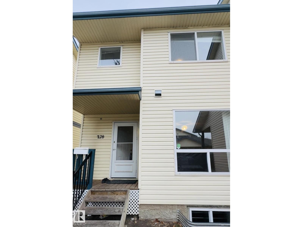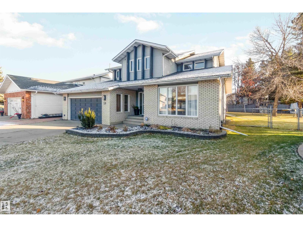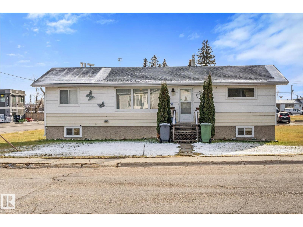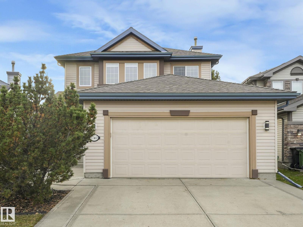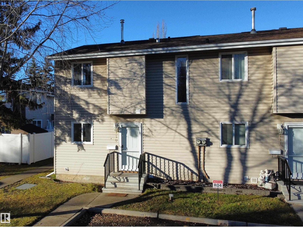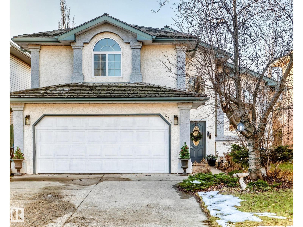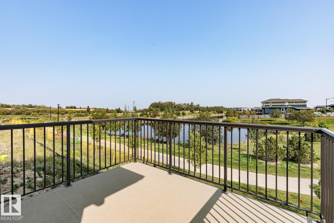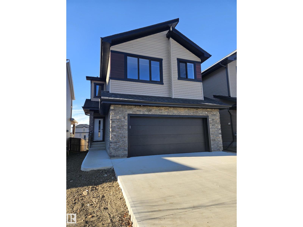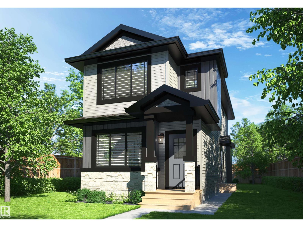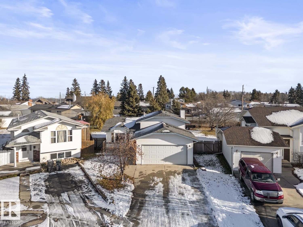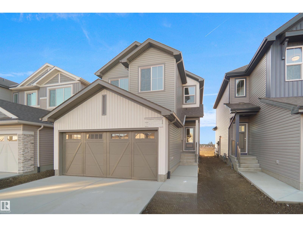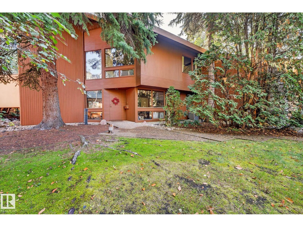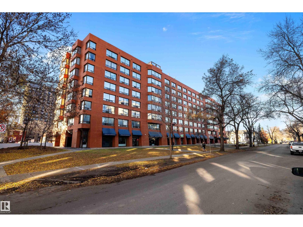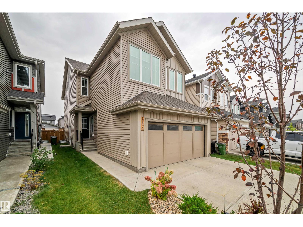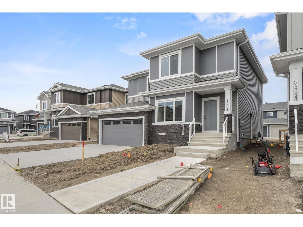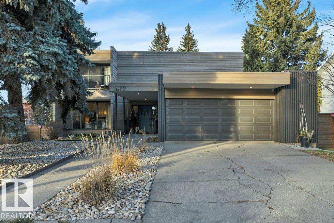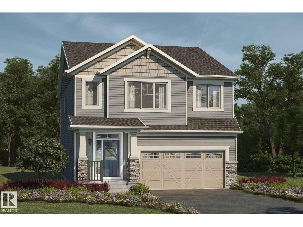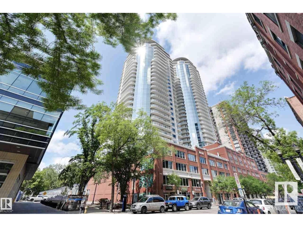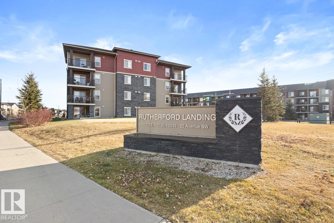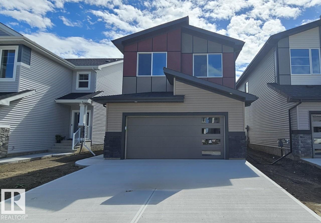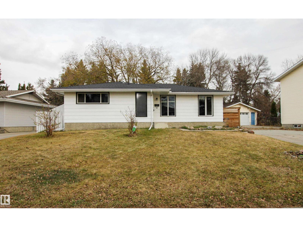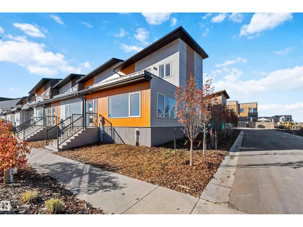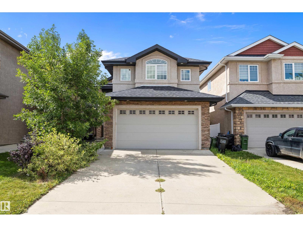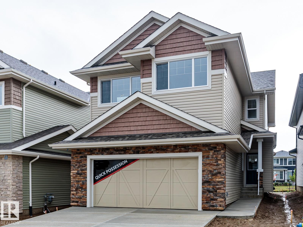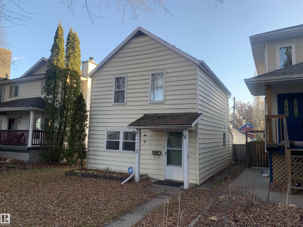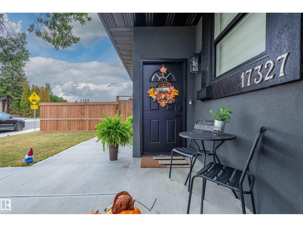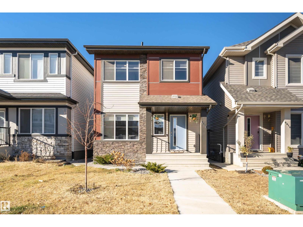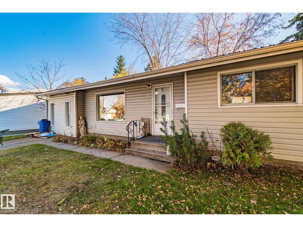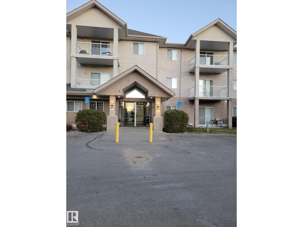20604 48 Av Nw Nw
Edmonton, Alberta
Charming Family Home in The Hamptons – Prime West Edmonton Location! Welcome to your new home in the sought-after community of The Hamptons, where comfort meets convenience! This beautifully maintained property offers the perfect blend of modern living and everyday practicality — ideal for families, professionals, or investors. Close to schools and West Edmonton Mall. NEW ROOF done in July 2025. (id:62055)
Rite Realty
5103 47 St
Beaumont, Alberta
.. (id:62055)
Royal LePage Noralta Real Estate
12510 81 St Nw
Edmonton, Alberta
This cute as a button 1.5 story home is full of pleasent surprises & gives so many options! 1800 sq feet of living space! For the first time buyer its an affordable property that allows you to enter the real estate market & purchase with confidence for the future. For the investor / developer this property is full rentable now & sits on a 709 m2 (50 x 150) lot - options for redevelopment. With a large east facing window the morning sun fills the newly painted living room with natural light. The kitchen is open and has room for a smaller bistro table. On the main floor there are 2 bedrooms (one used as a dining room) & a 4 piece bath. Upstairs you will find 2 large bedrooms that allow for work from home flexibility. Venturing down stairs you will find a large family room that can accomodate a large movie screen & gaming area. The basement has a newer renovated 3 piece bathroom. The west facing back yard has fruit trees & potential for a future garage. Incredibly accessible to the Yellowhead & downtown. (id:62055)
RE/MAX River City
4875 Wright Drive Sw
Edmonton, Alberta
Located in popular community of Windermere, this well maintained home is close to parks, pond, walking trails, golf course, schools, shopping malls, and bus stops. Walking into the house you'll see decent sized foyer leading you to open concept floorplan with gleaming quality hardwood flooring and ceramic tiles. The main floor features good sized mudroom, 3pc full bathroom, roomy den/5th bedroom; modern open kitchen with quartz countertops, textured tile backsplash, spacious corner pantry and stainless steel appliances; also large living area with gas fireplace and built in shelves; and sizeable formal dining area. Passing through breakfast nook and back door you step onto huge wooden deck before walking into landscaped yard having fun with family and friends. Going up to upper floor you'll be amazed by sunny vaulted bonus room, massive bright master bedroom with 5pc ensuite and dual sinks, additional 3 bedrooms, shared 4pc full bathroom, and ample laundry room. Well suited for extended family especially! (id:62055)
Homes & Gardens Real Estate Limited
8860 93 St Nw
Edmonton, Alberta
We have the perfect house waiting for you in Bonnie Doon! This 2400 sf home (3000sf including the basement) has four bedrooms, kids rooms are on the east wing of the home and the enormous primary is on the west wing. As soon as you walk in the door you're greeted with an impressive set of metal work and Brazilian hardwood stairs. The main floor has newly refinished hardwood throughout, there is a gas fireplace in the living room .(THREE gas fireplaces in the home) The kitchen has new backsplash and is well lit with an abundance of windows and natural lighting. There is a dining room that leads out to your deck area. Head back to the foyer and you will find access to your oversized double attached garage!! Garage is heated and has epoxy flooring. The basement features a media room and another fireplace and cork flooring. The primary bedroom has a huge 5 piece ensuite, another gas fireplace and walk in closet. This home is situated mere minutes to Mill Creek Ravine, schools, downtown, Whyte Ave. (id:62055)
Royal LePage Noralta Real Estate
227 50418 Range Road 202
Rural Beaver County, Alberta
Nestled on 3.07 private acres with a DRILLED WELL and septic tank & field, this peaceful country retreat backs onto a serene creek and protected environmental reserve. A potential second building site offers walk-out basement possibilities with stunning natural views. Modern, fresh & bright, this extensively upgraded 1,548 sq ft home features new vinyl plank flooring & baseboards, vinyl windows, fresh paint, and updated lighting. The open-concept great room seamlessly connects living and dining with the chef’s kitchen, complete with quartz countertops, abundant cabinetry, a large island, and stainless steel appliances. The primary bedroom includes a 2-pc ensuite and private deck access, complemented by two additional bedrooms and full 4-pc bath. A convenient crawl space provides extra storage and wood burning stove adds cozy warmth. Completing this exceptional property is a BRAND-NEW 30' x 40' shop with 16' ceilings, two 14' industrial doors, and concrete slab reinforced with pilings...a mechanic’s dream! (id:62055)
RE/MAX Real Estate
4818 32 St
Rural Wetaskiwin County, Alberta
Welcome to this stunning 5 bed, 2 bath bungalow on a beautiful ¼-acre lot in peaceful Mulhurst Bay! This charming home is full of character, warmth & comfort from the moment you arrive. Enjoy a gorgeous front yard with a mature tree, a spacious covered front deck & a huge driveway leading to the attached garage. Step inside to find real hardwood floors, large bright windows flooding every room with natural light, a spacious living room, & 3 large bedrooms with amazing views of the yard. The basement is fully finished with 2 additional bedrooms, a full bath featuring a luxurious jacuzzi tub, a family room, & plenty of space to relax or entertain. Outside, enjoy a massive backyard with mature trees, a beautiful deck, & a brand new chain-link fence (2024). Water is unmetered! Use as much as you need! A fixed monthly fee covers water, sewer & garbage. Located on a quiet street with no neighbors behind, just minutes from Pigeon Lake & only 30 minutes to YEG airport. Come check out this incredible home today! (id:62055)
RE/MAX Real Estate
17119 82 Av Nw
Edmonton, Alberta
Experience modern living in this beautifully updated bungalow, designed for families seeking style and comfort. A refined open concept layout spans over 1200sq.ft, where the home’s focal point—the kitchen—impresses with an apron sink, warm butcher block counters, new appliances, sleek subway tile, and a functional island that flows effortlessly into the dining and living spaces. Sunlight pours through every room, showcasing polished finishes and a calm neutral palette. Sliding patio doors open to a spacious backyard, creating an ideal setting for relaxation and play. Three generously sized bedrooms and a 3-piece bath offer chic matte black fixtures and trendy details, while the primary bedroom includes a handy 2-piece ensuite. The partially finished basement adds flexible potential, featuring space for a fourth bedroom and preparations for an additional 3-piece bathroom. Set in the sought-after Thorncliff community, close to schools, parks, Whitemud, West Edmonton Mall, and nearby amenities. A MUST SEE! (id:62055)
2% Realty Pro
#809 11211 85 St Nw
Edmonton, Alberta
SPACIOUS CONDO HIGHRISE AT 809, 11211 85 ST NW, EDMONTON, AB. THIS UNIT WAS REOVATED IN 2014 WITH ALL NEW KITCHEN CABINET, APPLIANCES, BATHROOM, FLOORING, PAINTING, LIGHT FIXTURES, ETC. THE UNIT HAS ENTRY, LIVING ROOM, DINING ROOM, WHITE KITCHEN, 2 BEDROOMS, 1 LARGE FULL BATH. COIN LAUNDRY IS ON THE MAIN FLOOR, THE 4, 5, 7 FLOOR. EACCH FLOOR HAS GARBAGE CHUTE OR BRING YOUR GARBAGE TO THE MAIN FLOOR GARBAGE ROOM. MONTHLY CONDO FEE IS ABOUT $480.00 INCLUDES 1 ASSIGNED UNDERGROUND PARKING #4, GAS, WATER, BUILDING INSURANCE, RESERVED FUND CONTRIBUTION, COMMON AREA MAINTENANCE, ETC. PROPERTY TAX IS ABOUT $1300 FOR 2025. (id:62055)
Initia Real Estate
76 Goodridge Dr
St. Albert, Alberta
Welcome to The Gardens (formerly Grandin), a beautifully maintained walkout bungalow. The private courtyard is the ideal spot for a morning coffee, creating a lovely entrance to the home. The living room boasts a fireplace and leads into the dining room. The kitchen features a vaulted ceiling and granite countertops. The bonus room has 4 skylights that brighten the room even on cloudy days and doors onto the deck. The primary bedroom has two closets, 4pc ensuite, and a patio door onto the deck. Two additional bedrooms and 4pc bathroom complete the main floor. Downstairs has finished walls, 3pc bathroom, a laundry area, a family room, and room to easily create 1 or 2 additional bedrooms. The walkout leads to a patio and a large workshop that any handyman would love. The south-facing landscaped yard is lush and colorful, featuring a large fountain, numerous trees, and privacy.Recent updates include newer interior and exterior paint, central A/C. Easy access to shopping, St. Albert Trail and so much more. (id:62055)
RE/MAX Real Estate
11650 72 Av Nw
Edmonton, Alberta
Nestled near Edmonton’s scenic river valley trail system, this beautifully renovated 1,436 sq. ft. sits on a 55' x 131' lot. Featuring four spacious bedrooms, three full bathrooms, and a private main-floor office, this home offers a functional layout ideal for families and has a fabulous mudroom! The finished basement expands the living space with a large family room, additional bedrooms, and ample storage—providing flexibility for guests, a home gym, or a media area. The open-concept design showcases contemporary finishes, a bright, inviting kitchen, and patio doors leading directly to the backyard—perfect for entertaining or quiet evenings outdoors. Located just minutes from the University of Alberta campus & hospital, with easy access to the LRT system, this home also sits close to premier recreation facilities at the Saville Centre. Combining urban accessibility with the tranquility of nearby nature trails, this property is great value! (id:62055)
Maxwell Devonshire Realty
3605 41 Ave
Beaumont, Alberta
Beautiful 3 bedroom, 3 full bathroom corner home on a rare 24-pocket lot with exceptional layout and future suite potential. Featuring a wide foyer entry, open-to-above living room, and bright open floor plan with tile flooring on the main and a modern kitchen with pantry. The main floor includes a full bathroom and den/bedroom—perfect for guests or a home office. Upstairs offers 3 spacious bedrooms, including a primary suite with 5-piece ensuite and a huge walk-in closet, plus laundry and a full common bath. Separate side entrance to the unfinished basement, ideal for future development into a secondary suite. Double attached garage and excellent location near amenities. (id:62055)
Exp Realty
13918 107a Av Nw
Edmonton, Alberta
Located in the heart of prestigious North Glenora & situated on a quiet street just a short distance from Edmonton's Downtown core, this custom built 2 Storey infill by award winning home builder, North Pointe Homes, is available for pre-sale! Feat. nearly 2,200 Sq Ft of finished living space, w/ the opportunity to develop the basement, this full sized home has been thoughtfully engineered & curated for a family's lifestyle or for those that love to entertain. Generously positioned on an oversized, 33' lot, this central infill will sit at 24' wide w/ 10ft main floor ceilings, floor to ceiling windows & a double detached garage. This home is complete w/ 3 sizeable bdrms upstairs and an abundance of natural light throughout. Build your dream home with the opportunity to choose from preselected layouts/finishes or customize all interior & exterior finishings by tailoring your own bespoke floor plan. (id:62055)
Real Broker
33 Eldorado Dr
St. Albert, Alberta
BACKS ONTO PARK! INCREDIBLE TREED SETTING! This lovely bungalow offers a prime location, functionality and value! Welcome to Eldorado Drive in St. Albert! Featuring an open concept with 1309 square feet plus an almost fully finished basement (unfinished storage space). Generous entry way, beautiful kitchen with dining area, and a spacious living room with gleaming hardwood floors and gas fireplace. The Primary Bedroom has its own private 3-piece ensuite with tub plus a walk-in closet. The second bedroom is on the main floor as well. Convenient main floor laundry & a 3 piece bathroom. The basement boasts 9 ft ceilings, vinyl plank flooring, a large family room, 3rd bedroom, flex space, 3-piece bathroom and storage space. Lovely deck with gas hook up for bbq and a private & fenced backyard with a gate. NEW SHINGLES (2024), NEW motor in the furnace (2025), and a NEW thermostat (2025). Double attached garage and great curb appeal! Immediate possession is available! Visit REALTOR® website for more information. (id:62055)
RE/MAX Elite
9704 224 St Nw
Edmonton, Alberta
Exceptional 2023 City Homes Build with 2-BED LEGAL Suite in Secord West Edmonton! Discover this stunning nearly-new home offering an ideal opportunity for investors, first-time buyers, or multi-generational families. This meticulously crafted 2,000+ sqft layout showcases impressive finishings on every level including quartz counters, gas range, ceiling-height cabinetry, commercial-sized fridge, 9ft ceiling, stainless appliances, walk-through pantry providing endless storage, etc. The builder-finished 2-bed + 1 bath suite is a game changer capable of top-market rental income. The upper levels deliver 3 spacious bedrooms, 2.5 bathrooms, an expansive bonus room, & upper laundry. The oversized primary suite includes a sizeable walk-in closet, & spa inspired 5-piece ensuite with deep soaker tub, walk-in shower, & dual-sink vanity - a perfect retreat. Located in family-friendly Secord, you're steps from D.T.K K-9 school, playgrounds, retail centre for daily essentials, & quick road access for easy commuting! (id:62055)
Century 21 Masters
1238 Joyce Cr Nw Nw
Edmonton, Alberta
Welcome to this cozy, well-maintained home offering 1,934 sq.ft. of living space with 3+1 bedrooms and 3.5 baths, including a finished basement. The large windows with new blinds, freshly painted and open-to-below layout fill the home with a lots of natural light. Master bedroom features a walk-in closet and a private ensuite with a relaxing whirlpool tub and standing shower.The newly carpted finished basement provides an extra bedroom for guests and ample space for family gatherings. Lovingly cared for by its original owner, and now this beautiful home is ready to welcome its next family. (id:62055)
Kic Realty
8602 158 St Nw
Edmonton, Alberta
Welcome to this beautifully upgraded bungalow in the highly sought-after community of Lynnwood. Situated on a oversized 0.2 acre pie shaped, fully landscaped lot, this home offers numerous updates inside and out. The main floor features three spacious bedrooms, including a large primary, along with stylish vinyl plank flooring throughout. Enjoy peace of mind with triple-pane windows, a newer roof, high-efficiency furnace, and hot water on demand. The fully finished basement includes an additional bedroom and a huge recreation room providing plenty of space for family or guests. Nestled on a quiet street, this home combines modern upgrades with a prime location—ready for you to move in and enjoy! Priced $40,000 under appraised value. (id:62055)
RE/MAX Real Estate
121 42208
Rural Bonnyville M.d., Alberta
Close to the lake this property is perfect for people looking to be close to the lake. property was developed as a family Camp ground. there is a small cottage which has elecrical heat, RV parking, Electrical plugs for multiple RV's. large deck a fire pit, out house and a large tree house with walk up stairs. tree's on everyside, flat gravel and grass lot. Boat lauch is only a few blocks away (id:62055)
RE/MAX Platinum Realty
11019 104 St
Westlock, Alberta
The perfect bungalow for your growing family with 4 bedrooms and 2.5 Bathrooms. The home is situated close to Belvedere Park and has an inviting curb appeal. The main level flows nicely between the living room, dining room and kitchen on one side and the other side consisting of the main 4pc bathroom and 3 bedrooms with your primary having a 2pc ensuite! Down stairs is warm and inviting with a very large family room, 4th bedroom, Den/Office space (currently used as the 5th bedroom) Huge laundry room with a 3pc bathroom attached. The backyard is very spacious with lots of room to entertain, watch the kids play or just sit on the deck and enjoy the outdoors. There has been many upgrades to this home over the years, including Windows, furnance, flooring, paint to name a few. (id:62055)
Exp Realty
#120 10909 106 St Nw
Edmonton, Alberta
Step into unparalleled convenience and charm with this cute and cozy townhouse located in highly sought-after Central McDougal. Imagine living directly across from a beautiful park and enjoying effortless access to everything! This prime location puts you steps from NAIT, the Royal Alex Hospital, Grant MacEwan, Kingsway Mall, and the LRT Station, making it an absolute gem for students, savvy investors, or city professionals. The main floor is designed for seamless living, featuring a spacious, bright living room and a practical kitchen fully equipped with all appliances. The dining area opens via a patio door to your private, large back deck—perfect for summer relaxation and overlooking peaceful green space. Upstairs, retreat to the Primary bedroom, offering double storage with a walk-in closet and an extra closet, a comfortable second bedroom, and a flexible den/bonus room—your ideal home office, studio, or second lounge! Plus, the unspoiled basement presents an exciting opportunity to customize. (id:62055)
Kairali Realty Inc.
19 Greenborough Cr
Sherwood Park, Alberta
Massive yard, expansive home, endless possibilities — all in an unbeatable location! This renovated, custom-built Salvi 5-bedroom, 4-bath home is move-in ready with generous living spaces and modern upgrades throughout. The main floor offers bright sunken living and family rooms, an updated kitchen with dual built-in ovens, potlights, tile backsplash, and a formal dining room. A main-floor den, 2pc powder room, and laundry/mudroom with side entry complete the level. Upstairs, the oversized primary suite features a 4pc ensuite with Jacuzzi tub and a private balcony overlooking the park-like yard. Three additional large bedrooms, A/C, and a modern 5pc bath finish the upper floor. The fully finished basement adds a spacious rec room, bedroom, flex area, 3pc bath and cold room. Upgrades include newer flooring, underground sprinklers, and an attached heated double garage with floor drain and cold tap. RV parking adds extra convenience. All this home needs is YOU! (id:62055)
Exp Realty
5005 53 Av
Wabamun, Alberta
Welcome to the heart of Wabamun!! This FIVE bedroom, TWO bathroom home is ready for your personal touch!! Here is your opportunity to live in Wabamun in a very convenient location - walkable to everything you’ll need! Location, Location, Location!!! Catch lake views from the kitchen sink and back yard. The main floor offers two guest bedrooms, a full bath, spacious living area and eat in kitchen. The primary bedroom is on the main floor and has a walk in closet and ensuite. Downstairs has two more bedrooms, the start of a THIRD bathroom, and is awaiting your finishing touches. Keep cosy this winter with the wood burning stove!! The yard is spacious, has a double detached insulated garage with alley access, and a newer rear deck for enjoying ALL the sun!! (id:62055)
Exp Realty
1740 Glastonbury Bv Nw
Edmonton, Alberta
DELIGHTFUL HOME... with DIRECT ACCESS TO BEAUTIFUL PONDS WALKWAY, RIGHT FROM YOUR BACKYARD! 3 BEDROOM TWO STOREY with Double Car attached Garage & GOOD SIZED LOT (50' Back)! Nicely appointed layout with a roomy front entry, 2Pc Bath set away from living area, a LOFT DEN and mudroom from garage. Living Room has gorgeous HARDWOOD, lovely corner Gas Fireplace, and picturesque view of SUNNY west/southwest facing yard. Kitchen has solid wood cabinets, s/steel appliances, garburator and eat-at breakfast bar. The Primary Bedroom Upstairs has its own luxurious 4PC ENSUITE with 6’ SOAKER TUB & SEPERATE SHOWER… plus a Walk-In Closet. Bedrooms 2 & 3 are both a great size and there’s another full 4pc Bathroom on this level. HOME HAS CENTRAL A/C, ('20), central Vac, & BRAND NEW CARPET! Basement is a blank canvas for your custom plans w/2 large windows & bathrm rough-in. GARAGE is EXTRA WIDE at 22’ giving you lots of elbow room & has a good sized drive-pad. 3 min to Kim Hung K-9, 5 min to Costco. IMMEDIATE POSSESSION. (id:62055)
Maxwell Progressive
#110 87 Brookwood Dr
Spruce Grove, Alberta
The perfect first-time homeowner or investment property! 3 Bedrooms and 1 and half baths with main floor consisting of kitchen with bright white cabinets and white tiled backsplash, dining room with patio doors leading to fenced backyard, living room with large window for ample light no matter the season and a 2-piece bath. Upstairs features the primary bedroom with large closet, 2 more bedrooms and a 4 piece bath with primary bedroom access. Enjoy the extra space with the family room in the basement (just needs ceiling to be finished) and large storeroom/laundry room. Recent upgrades include fresh paint, new hood fan, exterior main door. End unit and backs onto green space! Brookwood Park is walking distance to TWO schools, pet friendly, and public transportation close by. (id:62055)
Century 21 Masters
1619 Welbourn Cv Nw Nw
Edmonton, Alberta
Welcome to this well-maintained 4-bedroom, 3-bathroom home offering over 2,500 sq. ft. of finished living space in the family-friendly community of Wedgewood Heights. Known for its mature trees, quiet streets, and proximity to the ravine, scenic trails, parks, and playgrounds, Wedgewood is the perfect place to call home. The main and upper levels feature three spacious bedrooms, including a comfortable primary suite with a 4 piece jacuzzi ensuite. The main level boasts vaulted ceilings and a cozy fireplace, creating a bright and welcoming atmosphere ideal for family living and entertaining. Convenient main-floor laundry adds everyday functionality. Recent updates include new flooring, a new hot water tank, and energy-efficient upgrades. The fully finished basement offers a separate entrance, a large bedroom, a generous recreation room, and a full bathroom — providing excellent potential for an in-law suite or rental opportunity. A perfect blend of space, updates, and location! (id:62055)
Real Broker
13113 212a St Nw
Edmonton, Alberta
POND-BACKING, REGULAR WALK-OUT LOT! Award Winning Builder Montorio Homes offers the Florence Model. A Classic Beauty Mixed with Plenty of Upgrades, Centered around a Breathtaking Curved Staircase Entry with Upgraded Railing. A Gourmet Kitchen/Livingroom w/Gas Fireplace and OPEN TO BELOW. This home is ideal for Families Looking for Plenty of Space, includes 4 Bedrooms (one on Main Floor), 3 Full Bathrooms, Bonus Room, Dining/Bar Area and Mudroom. The Designer Kitchen has Plenty of Counter Space for Entertaining and Meal Preparation, an Abundance of Natural Light with Large Walk-in Pantry. Many Upgrades include 18' Ceilings, Luxury Vinyl Plank, Upgraded Tile and Backsplash, Modern Cabinets with Soft Close and Quartz Countertops with Undermount Sinks and a Side Entrance for Future Rental Income Suite all Situated on the Shores of Big Lake with 67 acres of Environmental Reserve, Various Ponds and Wetlands within the Community and easy access to the Anthony Henday. (id:62055)
Century 21 Leading
104 Lilac Cl
Leduc, Alberta
REGULAR LOT! Welcome to Woodbend, 2500+ sq.ft home with 4 Bedroom, 3.5 Bath home Backs onto Walkway w/ Pond View. Award Winning Builder Montorio Homes offers the Venice Model, this Classic Beauty Mixed with Many Upgraded Modern Details Featuring 18' Feet Open to Below in the Great Room, c/w Electric Fireplace with Upgraded Tile/Mantel. The Floorplan is Ideal for Families Looking for Functional Living Spaces offering a Bedroom/Full Bathroom on MF, Mudroom and Walk-through Pantry w/ Upstairs Laundry. A Designer Kitchen has Plenty of Counterspace for Entertaining and Meal Preparation, Large Windows for Natural Light Throughout. Upgrades Include 9' Ceilings, Luxury Vinyl Plank, Upgraded Cabinets, Quartz Countertops, Backsplash, Upgraded Railing, Smart Home Security and SEPERATE ENTRANCE to Basement for Future Rental Income. Close Access to Edmonton and the Airport which Provides Residents with Easy Access to the city without the hustle and bustle. Pictures are of Showhome and may differ to the actual home. (id:62055)
Century 21 Leading
301 Juniper Cv
Leduc, Alberta
Built by Award Winning Builder, Montorio Homes, Situated in the Desirable Community of Woodbend. With almost 1700 Square Feet this Spacious Home Offers a Total of 4 bedrooms, 3 Full Bathrooms (one on main floor). A Beautiful Kitchen with Quartz Countertops,, Stylish Backsplash and Walk in Pantry, a Spacious Great Room w/Electric Fireplace, 9' Ceilings on Main Floor. Tiled Floors in Upstairs Bathrooms/Laundry and a Smart Home Security Package. Situated on a Corner Lot Which Offers Additional Street Parking and an Abundance of Windows throughout the home (includes 2 in the basement. A SEPERATE ENTRANCE to the Basement for Future Rental Income Generating Suite. Close to All Amenities, Shopping and Schools, Within Walking Distance to the New 8-12 Ohpaho Secondary School, a 10 minute drive to the Airport and a 20 Minute Commute to South Edmonton. This Family Friendly Community, Offers Plenty of Walking Paths, Storm Ponds and Nature! Pictures are of Showhome and may differ to the actual home. (id:62055)
Century 21 Leading
#4 9th Street Cl
Cold Lake, Alberta
Easy Everyday Living! Wonderfully updated 4 level split tucked away in a quiet cul-de-sac in Cold Lake North. Numerous recent upgrades, including shingles, furnace, hot water tank, flooring, paint, kitchen & more, this home is truly move-in ready. Step into a bright front living room featuring a beautiful bay window & vaulted ceiling, filling the space w/ natural light. Modern sleek kitchen boasts butcher-block countertops, stainless steel appliances, large moveable island & sliding doors that lead directly to back deck. 3 bdrms & 2 baths including a comfortable primary w/ WI closet & convenient cheater door access to the main bath. Spacious lower-level rec room complete w/ a cozy gas stove. Basement also includes a den/flex room, laundry area & ample storage. Outside, enjoy the benefits of a double garage & large pie-shaped lot, fully fenced & landscaped w/ back lane access. Located close to school, park & just a short drive to the Cold Lake Marina. Family Friendly! (id:62055)
RE/MAX Bonnyville Realty
58 Nerine Cr
St. Albert, Alberta
Welcome to the Kaylan built by the award-winning builder Pacesetter homes located in the heart of St Albert in the community of Nouveau with beautiful natural surroundings. This home is located with in steps of the walking trails, parks and schools. As you enter the home you are greeted a large foyer which has luxury vinyl plank flooring throughout the main floor , the great room, kitchen, and the breakfast nook. Your large kitchen features tile back splash, an island a flush eating bar, quartz counter tops and an undermount sink. Just off of the kitchen and tucked away by the front entry is a 3 piece and den/ Flex room. Upstairs is the primary retreat with a large walk in closet and a 4-piece en-suite. The second level also include 2 additional bedrooms with a conveniently placed main 4-piece bathroom and a good sized bonus room tucked away for added privacy. ***Home is under construction and the photos used are from a previously built home and colors may vary, to be complete by April/ May 2026*** (id:62055)
Royal LePage Arteam Realty
171 Brander Dr Nw
Edmonton, Alberta
Rare opportunity to own a coveted Brander Drive home on a private ravine facing lot above Fort Edmonton Park. Set on a massive 90' x 120' treed property, this architect-designed 6 bedroom home offers nearly 4,000 sq. ft. of developed space with a warm mid-century modern feel. Floor-to-ceiling windows, rich wood accents, vaulted ceilings & feature brick fireplace create bright, inviting living spaces. Tasteful updates include a renovated main bath with steam shower & heated flooring, Brazilian cherry hardwood, 3 season sunroom and large rec room for entertaining. Spacious upper level den with gorgeous built in shelving. Large laundry & mud rooms lead to an oversize heated garage. Exterior reno in 2022 (stucco, stain on cedar siding, fencing) compliments the beautiful, mature landscaping. Located near top schools with easy access to Whitemud Drive and stunning river valley trails, this home blends privacy, character, and convenience - an exceptional find in one of Edmonton’s most desirable neighbourhoods. (id:62055)
Maxwell Polaris
#401 10160 114 St Nw
Edmonton, Alberta
Welcome to Hargate Tower! This fully professionally renovated corner unit offers plenty of natural light and a smart open layout. The generous living and dining areas provide a comfortable space for relaxing or entertaining, while the kitchen offers excellent functionality with ample cabinet and counter space. The large primary bedroom is warm and inviting, complemented by in-suite storage and a full bathroom. Low condo fee of $563.50 includes heat, electricity, water, and underground parking stall #145. Ideally located near downtown amenities, shopping, and transit, this condo is perfect for first-time buyers or investors seeking great value in the heart of the city! (id:62055)
Exp Realty
11979 34 Av Sw
Edmonton, Alberta
Welcome to the Sweet Southside - Desrochers Dream Home Step inside this custom-built 2021 beauty that truly has it all — 4 bedrooms, 3 baths, and a floor plan that just flows. You’ll love the main floor bedroom with a full bath — perfect for guests, parents, or that ideal home office setup. The kitchen is a chef’s dream featuring upgraded appliances, sleek finishes, and tons of prep space. Flooded with natural sunlight through massive windows, the main living area feels bright, open, and elevated. Head upstairs and you’ll find a huge bonus room that’s perfect for movie nights or family time, along with 3 spacious bedrooms and a beautiful 4-piece bath. The primary suite is pure retreat ..complete with his & her sinks, a large walk-in closet, and a spa-like ensuite. And there’s even income potential —the professionally built side entrance gives you a head start for a future basement suite. Living in Desrochers means having it all at your fingertips - great schools, ETS transit, parks, walking trails (id:62055)
Royal LePage Noralta Real Estate
16521 20 Av Sw
Edmonton, Alberta
Amazing opportunity for first-time buyers or savvy investors! This quality-built half duplex by Art Homes offers a smart, functional layout with income potential. The main floor boasts a rare full bedroom and bathroom, ideal for guests, in-laws, or a convenient home office. The bright open concept living area is filled with natural light thanks to plenty of big windows, creating an inviting space to relax and entertain. A detached double garage provides secure parking and extra storage. Downstairs, the fully legal basement suite is a fantastic mortgage helper or reliable rental income stream, helping make homeownership more affordable and building equity faster. Perfectly located close to schools, shopping, parks, transit, and all daily amenities. Plus, if you qualify, you can take advantage of the GST New Home Rebate and save even more. Live in one suite and rent the other — a smart move for your future! (id:62055)
Exp Realty
14112 59 Av Nw
Edmonton, Alberta
If you’re seeking an executive-level home that blends thoughtful design with high-end renovations—while still honouring its beautiful original character—this 3300+ sq ft residence is truly a rare find. Every detail has been upgraded with intention showcasing premium materials & exceptional craftsmanship throughout. With 6 spacious bedrms, 2 offices, & a bright walkout basement, the home offers remarkable flexibility for modern living. Upgrades include windows, furnaces-3, air conditioning, custom-designed kitchen, fully renovated bathrooms, & refined interior finishes that elevate every level of the home. The exterior features mature, landscaping that enhances the property’s serene presence. Situated in the prestigious community of Brookside, on a quiet street just steps from the ravine & trail system, this home delivers the perfect blend of luxury, comfort, & location. An exceptional opportunity for those seeking quality, space, & timeless design in one of Edmonton's most desirable neighbourhoods. (id:62055)
Exp Realty
2031 209 St Nw
Edmonton, Alberta
Brand New Home! This stunning WHISTLER detached home offers 4 BEDROOMS and 3 1/2 bathrooms. The open concept and inviting main floor features 9' ceilings and half bath. The kitchen is a cook's paradise, with included kitchen appliances, quartz countertops, waterline to fridge, and a prep kitchen with walk-in pantry. Upstairs, the house continues to impress with a bonus room, walk-in laundry, full bath, and 4 bedrooms. Dual primary bedrooms, complete with a walk-in closet and luxurious ensuites. Enjoy the added benefits of this home with its double attached garage, side entrance, solar panels, basement bathroom rough ins, front yard landscaping and gas BBQ line off the rear. Enjoy access to amenities including a playground, planned schools, commercial, a wetland reserve, and recreational facilities, sure to compliment your lifestyle! There is an HOA Fee. QUICK POSSESSION! Photos represent colours, finishes, and plan. Build may vary. (id:62055)
Mozaic Realty Group
#604 10152 104 St Nw
Edmonton, Alberta
ICON II - Live in the VIBRANT ICE DISTRICT/104 STREET WAREHOUSE DISTRICT. GREAT floor plan boasts 2 bedrooms AND 2 baths. simple yet spacious master suite features a 4-piece ensuite and walk-in closet. Features include: espresso cabinetry w/granite counters and STAINLESS STEEL appliances. The HUGE SE balcony has a gas bbq hookup - an ideal place to relax and socialize. Other FEATURES INCLUDE: In-suite laundry & a heated UG parking stall (titled). condo fees include all utilities except electric. living at its finest AND out your front door is Edmonton's 104 Street farmers market recognized as the best Farmers’ Market in the world.Cafes, dining, & a variety of local shops are RIGHT at your doorstep. LRT pedway is right across the street while Rogers Place (new arena) & Grant MacEwan are just steps away. (id:62055)
Sable Realty
#110 12035 22 Av Sw Sw
Edmonton, Alberta
Beautiful well-maintained 2-bedroom, 2-bathroom condo located in the heart of Heritage Valley. With one titled HEATED UNDERGROUND PARKING spot. The unit has a large size den that can be multi purpose use such as an office, play or dinning room area. The unit features a spacious living room and has a patio door leading to a south-facing balcony. The open-concept kitchen is equipped with beautiful cabinetry, stainless steel appliances including a fridge, stove, dishwasher, and microwave hood fan, as well as a granite countertop. The master bedroom has a walk thru closet and a 4-pcs in-suite bathroom. The second bedroom is larger than the master bedroom. An additional full bathroom next to the second bedroom. The unit has brand new flooring, freshly painted with in-suite laundry. Located near walking trails, Superstore and many restaurants. Quick access to Anthony Henday. This home is perfect for the next family looking for comfort and convenience. (id:62055)
Capcity Realty Group
7207 182 Av Nw
Edmonton, Alberta
4 Bedrooms, 3 Full Bathrooms: Spacious layout, including a main floor bedroom with a full bath, perfect for guests. Front Attached Double Car Garage: Provides convenient parking and additional storage space. Backs Onto Future Park and School: Ideal for families, with easy access to green spaces and a future school. Open Concept Main Floor: Large kitchen, dining, and great room area for modern family living. Large Kitchen Island: Ideal for meal prep, serving, and entertaining. Walkthrough mudroom and pantry: Convenient access from the garage to the kitchen, perfect for unloading groceries. 9' Basement Foundation Walls: Ready for potential future development Separate entrance to the basement 50 Linear Ortech LED Electric Fireplace: Adds a modern and cozy touch to the living room. (id:62055)
Bode
6 Market St
Sherwood Park, Alberta
Wonderful bungalow situated on quiet street in Mills Haven! This spacious home offers 1292 square feet with 3 large bedrooms and 3 full bathrooms. The main floor offers vinyl plank flooring and modern updates throughout. The kitchen has been renovated with white cabinetry, quartz countertops, and newer stainless steel fridge and stove. The kitchen window overlooks the huge, private backyard with deck! Perfect place for kids or pets to play. Main floor also features primary bedroom with convenient 3-piece ensuite, two more bedrooms and 4-piece main bath. Downstairs you will find a large family room, laundry, 4-piece bathroom and two additional rooms! Perfect, central Sherwood Park location - quick walk to schools, parks and all amenities! (id:62055)
Royal LePage Prestige Realty
#g 2740 Blatchford Rd Nw
Edmonton, Alberta
Perfect blend of sustainability, comfort, and smart investment in this NET ZERO corner unit home built by Carbon Busters. Designed for exceptional efficiency, this home features SOLAR PANELS, a GEOTHERMAL HEATING system, and EXTRA INSULATION, SUPERWINDOWS (R-8 COG). An annual utility cost of only about $200, compared to the typical $500–$600 monthly utility bills for a similar-sized home — savings that can practically cover your annual property taxes! The attached corner unit includes a double detached garage with EV charger and a 2-BEDROOM GARAGE SUITE, FOR RENTAL INCOME potential. Inside, you’ll find 3 spacious bedrooms, 2.5 bathrooms, and an open-concept main floor with modern finishes and abundant natural light. Over 2000 square feet of living space. All appliances are energy-efficient, further lowering ongoing costs. Enjoy outdoor living with a fully landscaped yard, an upper-level balcony with city views. The price also includes a finished basement - the buyer can choose finishes. (id:62055)
Real Broker
550 Albany Wy Nw
Edmonton, Alberta
Welcome home to this gorgeous home locate din the great NW community of Albany. Offering 3 bedrooms UP and 2 DOWN it is the perfect space for a growing family. Basement has separate entrance so potential for a suite adding loads of utility/value. Home features NEUTRAL DECOR throughout, VAULTED CEILINGS, GORGEOUS HARDWOOD and CERAMIC TILE FLOORS, and OPEN LAYOUT. Kitchen is large and has LARGE PANTRY, STAINLESS STEEL APPLIANCES, DARK CABINETRY, QUARTZ COUNTERTOPS, and SPACIOUS ISLAND great for entertaining. Living room offers GAS FIREPLACE, BUILT-IN SHELVING, and large picture window facing the backyard bringing in lots of natural light. Main floor offers 2 well sized bedrooms and Primary offers loads of privacy up on the 2nd level along with LARGE WALK-IN CLOSET and 4 PIECE ENSUITE. Basement has been PROFESSIONALLY DEVELOPED and offers 2 large bedrooms and MASSIVE RUMPUS/RECREATION ROOM with loads of potential depending on your needs. DOUBLE DETACHED GARAGE and WEST backing yard. Close to amenities. (id:62055)
Sable Realty
13039 212 St Nw
Edmonton, Alberta
REGULAR LOT, 5 BEDROOMS, 3 FULL BATHROOMS, BACKING WALKING TRAIL. Built by Award Winning Builder Montorio Homes, the Salerno is a Classic Beauty Mixed with many Modern Details Featuring 18' Feet Open to Below in the Great Room c/w Electric F/P with Mantel and Detail. The Floorplan is Ideal for Families Looking for Functional Living Spaces this home offers Bedroom/Full Bathroom on Main Floor, Mudroom and Walk-through Pantry. The Designer Kitchen has Plenty of Counterspace for Entertaining and Meal Preparation, an Abundance of Natural Light. Upgrades Include 9' Ceilings, Luxury Vinyl Plank, Upgraded Finishing Package, Soft Close Cabinets, Quartz Countertops with Undermount Sinks, Railing with Metal Spindles, Smart Home Security and SEPERATE ENTRANCE to Basement for Future Rental Income all Situated on the Shores of Big Lake with 67 acres of Environmental Reserve, Various Ponds and Wetlands within the Community and easy access to the Anthony Henday. (id:62055)
Century 21 Leading
9747 90 Av Nw
Edmonton, Alberta
Rare CUL-DE-SAC location and infill opportunity in Old Strathcona. The lot is 10m by 40m. This quaint 2-storey character house has 2 bedrooms, a single bathroom and a dugout basement. The house could use some TLC but has been a reliable revenue property for years. The backyard is spacious, south-facing, and there's a single detached garage used mostly for storage. A wonderful location in a quiet and treed Old Strathcona cul-de-sac, with easy access to Downtown, the University of Alberta and the Strathcona Farmers' Market. Perfect for a new high-end infill home! (id:62055)
Sutton Premiere Real Estate
17327 106 St Nw
Edmonton, Alberta
LARGE FAMILY..? Welcome to Baturyn's youngest home! The main floor showcases a bright living area with a striking DESIGNER PORCELAIN feature wall, sleek GLASS RAILINGS, chef-inspired kitchen with PREMIUM APPLIANCES next to a bright dining area ideal for gathering and entertaining. The primary suite offers a chic ENSUITE, situated next to two more bedrooms and full bath. The FULLY FINISHED basement impresses with a custom FIREPLACE/TV WALL + rec area, two bedrooms (one with ENSUITE + LOUNGE), and an additional full bath — perfect for family living or hosting guests. Nestled in a quiet, family-oriented community near schools, parks, and amenities, this home delivers sophisticated style and functionality on a CORNER LOT with an OVERSIZED DOUBLE GARAGE, spacious yard, and expansive deck — the perfect balance of LUXURY and LIVABILITY. (id:62055)
Exp Realty
9612 Colak Li Sw
Edmonton, Alberta
Home is where your story begins — and this one has plenty to tell. With over 2,400 sq. ft. of total living space, this beautifully maintained home offers an open-concept floor plan perfect for modern living. Enjoy a bright and upgraded kitchen featuring stainless steel appliances, ideal for family meals and entertaining. Upstairs, you’ll find three spacious bedrooms, including a primary suite with a walk-in closet and private ensuite bath. Convenient second-floor laundry adds everyday ease. The FULLY FINISHED BASEMENT w/ SEPARATE ENTRANCE is ready for extended family or as a mortgage helper suite, offering great flexibility. Located just a 3-minute walk to a daycare, shops, and other amenities, this home combines comfort, convenience, and community. Welcome home! (id:62055)
Coldwell Banker Mountain Central
367 Evergreen St
Sherwood Park, Alberta
Well-located bungalow with a huge yard and endless potential in Sherwood Heights! This 1,300 sq.ft bungalow sits on an impressive 60’ x 120’ lot, just one block from Sherwood Heights Park. You’ll love the unbeatable location—close to multiple schools, rinks, ball diamonds, pickleball courts, and childcare facilities. The exterior features low-maintenance vinyl siding and large windows that fill the home with natural light. Step outside to the southeast-facing backyard, perfect for relaxing or entertaining on the back deck. Inside, the main level offers three bedrooms and a full bathroom, along with two inviting living areas— providing extra space for family or guests. The bright white kitchen overlooks the expansive yard, and the dining area is perfect for guests and open to the lving room. A shared basement landing leads to the lower level just past the dining area.The basement includes a large utility/laundry area, an open recreation space, and a former bedroom area ready for your finishing touches. (id:62055)
Royal LePage Noralta Real Estate
#234 16221 95 St Nw
Edmonton, Alberta
Beautiful 2 Bedroom, 2 full Bathroom Condo located on the 2nd Floor located at Eaux Claire community . This unit features Living room, Dining room, Kitchen, 2 large bedrooms one on each side and the master bedroom has a huge walk-In-Closet and Ensuite , Laundry room with storage area, Nice size balcony for your relaxing days, this unit comes with one parking stall and lots of visitor parking and a welcoming Lobby. This lovely unit has newer Laminate hardwood and tiles and new paint , its a move in condition ready for the first time buyers or investors . (id:62055)
Century 21 Leading


