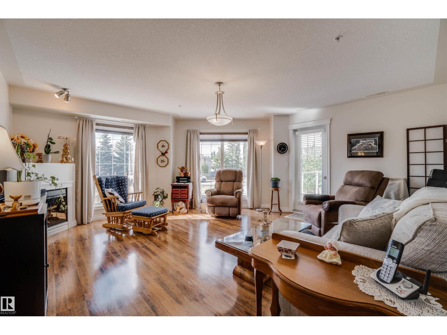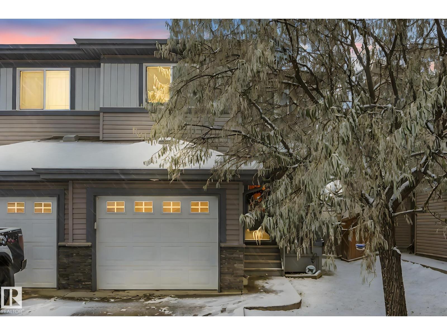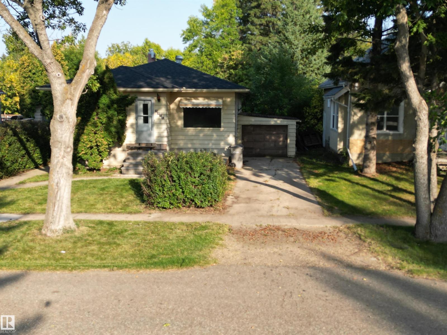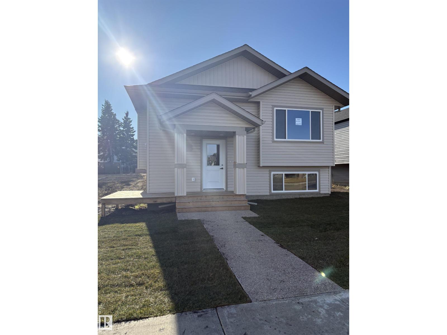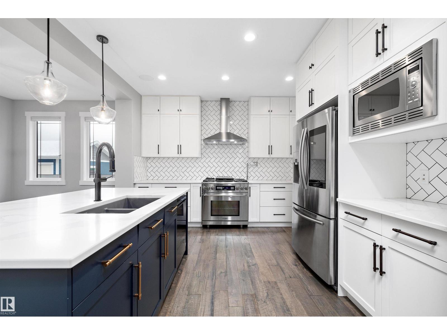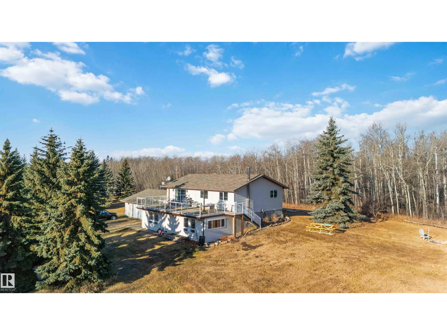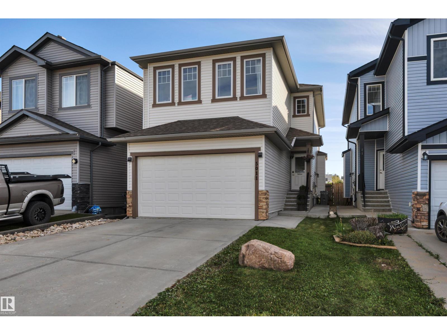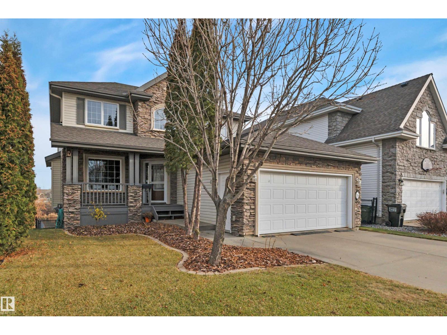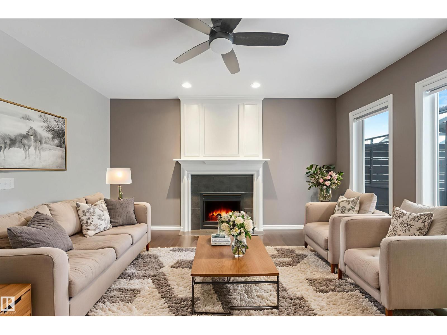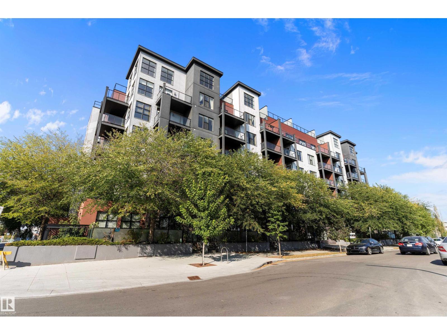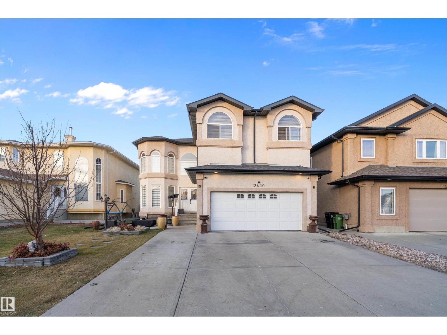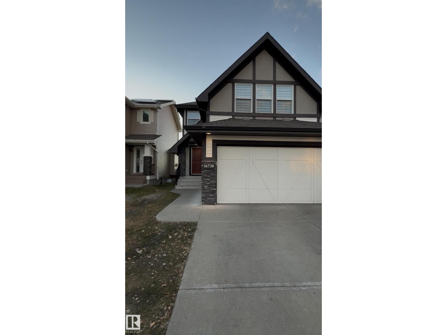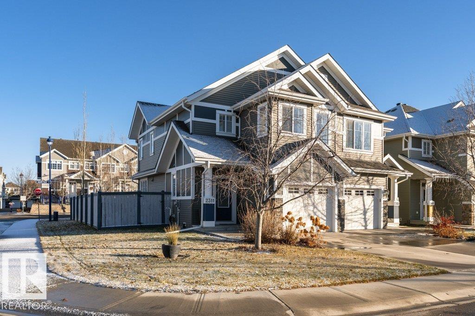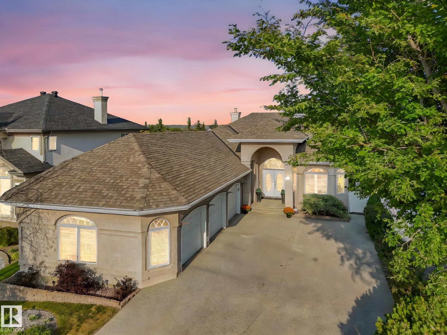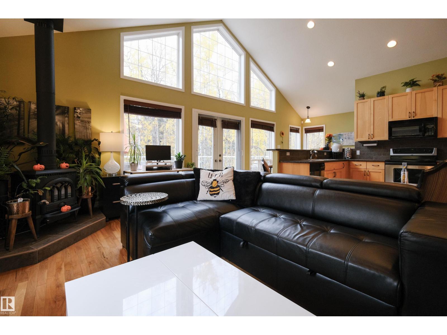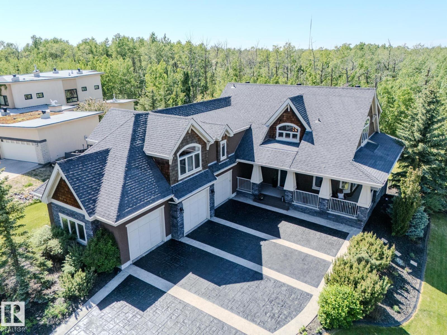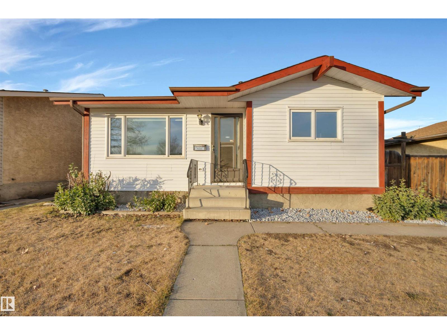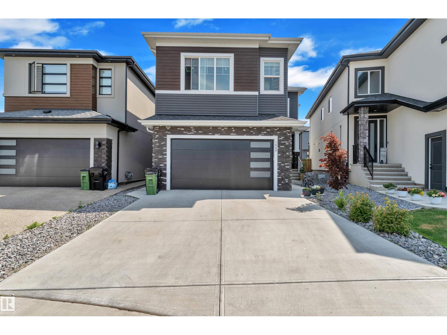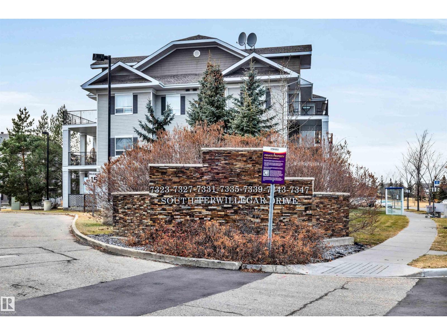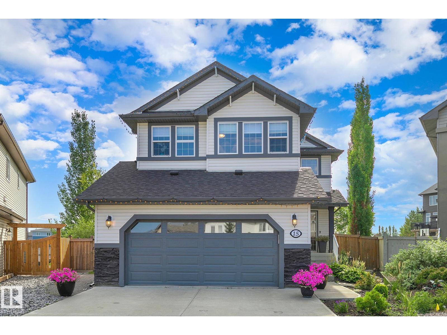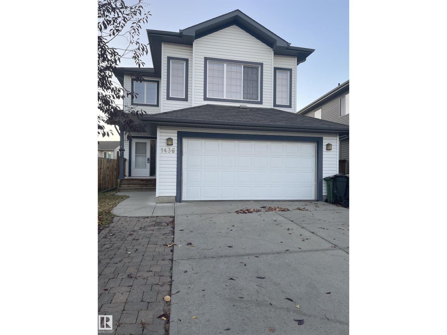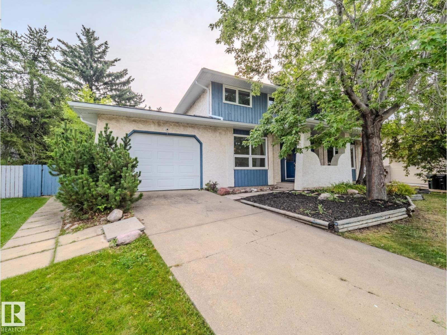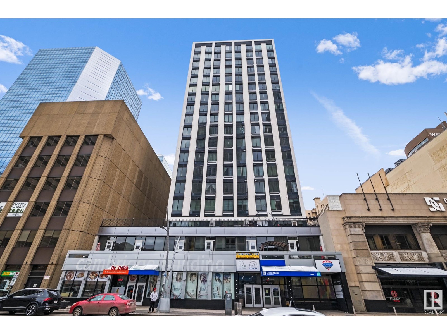#219 7801 Golf Course Rd
Stony Plain, Alberta
Live the relaxed and easy life here in Stony Plain!!! 35+ age restriction in this 2 bedroom, 2 bathroom condo is over 1000 sq ft. Beautiful 2nd floor CORNER unit with wrap around balcony! Great kitchen with loads of space including extra pantry room. Moveable island can be right in the kitchen or pushed off to the wall to give you some extra room. Bright living room with tons of windows and corner fireplace to cozy around on a cool fall evening! Master bedroom is a great space with separate entrance to the balcony. Walk in closet and 3pc ensuite. 2nd bedroom is perfect for guests or a home office. Additional 3pc bathroom with walk in shower too! UNDERGROUND PARKING with bonus storage cage! Tons of social opportunities in this close community with rec room, gym equipment, social spaces, amenities building! Close to golf and walking paths!!! (id:62055)
RE/MAX Real Estate
77 Catalina Ct
Fort Saskatchewan, Alberta
Welcome to a place your family can truly grow into. Located in Sienna, a welcoming community in Fort Saskatchewan. This duplex feels like home from the moment you walk in. The main floor offers an open layout where the kitchen, dining, and living areas all connect, perfect for busy mornings or relaxed family dinners. Upstairs, you’ll find three comfortable bedrooms, including a primary with a walk-in closet and ensuite. The fenced backyard is ready for summer BBQs, kids playing, or evenings lounging on the deck. Living here means being part of a community where neighbours wave, trails are just down the street, and every amenity you need is close by. This isn’t just a home, it’s the start of your next chapter in Fort Saskatchewan. (id:62055)
Real Broker
5021 48 St
Calmar, Alberta
Charming & Updated Bungalow in Calmar – Perfect for First-Time Buyers or Investors! This budget-friendly bungalow in the heart of Calmar is packed with value and character! Featuring 3 bedrooms, 1.5 baths, and a spacious layout, it's the ideal home for first-time buyers, downsizers, or savvy investors. Enjoy peace of mind with numerous recent updates, including new flooring and fresh paint, a new high-efficiency furnace and hot water tank (2025), plus shingles replaced in 2019. The home offers a cozy main floor with warm character details, a functional kitchen and dining area, and a bright living space. Downstairs, you'll find a large family room—perfect for movie nights, the third bedroom, a home office, or play space, and large laundry room. Located just steps from schools, shopping, and local amenities, this home combines small-town charm with everyday convenience. (id:62055)
RE/MAX Real Estate
7413 44 Av
Camrose, Alberta
This 1189 sf bilevel is the last new house in this area. Separate entrance to the basement, making it possible development an inlaw suite or legal suite. Large back yard is ready for an oversized 2 car garage. Close to schools and shopping. Why buy used when you can own a new house, with a new furnace, water on demand, new windows, upgraded insulation and more and all covered with a New Home Warranty. (id:62055)
Latitude Real Estate Group
4229 Veterans Wy Nw
Edmonton, Alberta
Gorgeous COVENTRY BUILT 2578+ sq. ft. TIMELESS 2 STOREY plus a TRIPLE GARAGE with a 693+ sq. ft. LEGAL SUITE UPSTAIRS featuring AC & a BALCONY! STUNNING HOME offers a large traditional foyer with PARQUET TILE FLOORS & FRENCH DOORS to either the lovely LIVINGROOM with COFFERED CEILINGS or the DEN with a 1/2 bath. The SUNLIT GREATROOM offers a GENEROUS DINING AREA & contemporary WHITE KITCHEN featuring a CONTRASTING ISLAND, STAINLESS APPLIANCES with DACOR GAS STOVE, European backsplash, QUARTZ COUNTERS, BUTLERS PANTRY, engineered HARDWOOD flooring & access to the BACK DECK & YARD. Up to the BONUS LOFT/COMPUTER AREA & 2 bedrooms WITH WI CLOSETS & a 4 piece bathroom. The primary features a SPA ENSUITE with SOAKER TUB, CUSTOM SHOWER & WALK THRU CLOSET into the handy LAUNDRY ROOM. The GARAGE offers a SPACIOUS SUITE BUILT BY COVENTRY, EXTRA INCOME $$$$ or SPACE FOR EXTENDED FAMILY. The BASEMENT is a BLANK SLATE ready for your own design. LOW MAINTENANCE YARD, AC, TIMELESS EXTERIOR & PERFECT LOCATION! (id:62055)
RE/MAX Elite
#117 51022 Rge Road 221
Rural Strathcona County, Alberta
Well maintained Upgraded Hillside Bungalow in a Beautiful, Private Setting! This bright and sunny home sits high on a private lot exceptional living inside and out. The upper level features a NEW KITCHEN, quartz countertops 3 spacious bedrooms, and a welcoming living room with patio doors leading to a full-length south-facing deck. The fully finished lower level (1,179 sq ft) showcases a large open-concept family room (Murphy bed) a 3-piece bath. and a super-efficient woodburning fireplace—ideal for cozy evenings. Car enthusiasts and hobbyists will love the massive attached heated garage (28'6 x 39'4) with 220 wiring and ample space for a workshop, PLUS a wired single detached garage with door opener for extra storage or parking .Recent upgrades include: new kitchen, newer windows, top-of-the-line septic system, high-efficiency furnace, central air, siding, hot water tank, garage doors, deck, cell booster system, 50 amp/240 plugin for EV. Chicken coop Tons of room for a shop (id:62055)
Now Real Estate Group
5011 53 Av
Calmar, Alberta
Step into small town charm with all the space and comfort you have been searching for. This gorgeous two story on 53rd Avenue in Calmar offers 1,713 sq. ft. of thoughtfully designed living space. The main floor is open and inviting, filled with natural light and centered around a well-equipped kitchen that makes both cooking and entertaining a joy. A spacious living and dining area creates the perfect place to gather, while a convenient half bathroom adds extra functionality for busy family life and guests. Upstairs you will find three generously sized bedrooms, including a private primary suite with a full ensuite bathroom. Another full bathroom on this level provides comfort and ease for the whole family. The double attached garage keeps life organized, and the location is second to none. Just a five minute walk brings you to both the elementary and high school, while still being only minutes from Leduc, the airport, and Edmonton’s south side. This home is more than a place to live. (id:62055)
Exp Realty
350 Galbraith Cl Nw
Edmonton, Alberta
Luxury living with peaceful pond & fountain views in Glastonbury. This former Landmark Lottery Home combines refined finishes with a warm, inviting charm over 2100 sq. ft. of elegant living space. A welcoming front verandah leads into the foyer with natural slate floors, flowing into the formal living/dining rooms accented with rich pine details. The main floor also features a 2pc bath, mud/laundry room w/ garage access, & an inviting great room with a thermostat-controlled gas stove. The BRAND NEW island in kitchen includes a pantry, stainless-steel appliances, a bright dining nook w/ access to the upper deck. A sweeping staircase leads up to four bedrooms, a 4pc main bath, & a beautifully renovated primary ensuite offering a spa-like retreat. The walkout lower level provides a finished family room with direct access to the covered patio and expansive yard & ample storage. A rare opportunity to enjoy elevated living, stunning views, and the natural beauty of Glastonbury’s parks, trails, and amenities. (id:62055)
The Good Real Estate Company
6126 17a Av Sw
Edmonton, Alberta
Lovingly maintained by the original owners, this bright corner lot 2-storey offers true move in comfort with no construction noise, dust, or waiting for landscaping. Enjoy a fully finished yard with a deck, two gazebos, fountains, and app-controlled Gemstone Lighting, perfect for relaxing or entertaining. Inside, hardwood floors, custom blinds, and sun-filled spaces create a welcoming feel. The main floor features a large foyer, flex room (ideal as a dining, playroom, or music room), 2-piece bath, and a walk-through pantry connecting the mudroom to a spacious kitchen with granite counters and island seating. The dining area, surrounded by windows, opens to the yard for effortless BBQs and family dinners. Cozy up by the gas fireplace with its designer wood mantle, or retreat upstairs to the bonus room, laundry, and three bedrooms including a generous primary suite with walk-in closet and 5-piece ensuite. The basement is ready for future development with 2 windows and rough-in plumbing. Central AC, Furnace (id:62055)
RE/MAX River City
#110 10518 113 St Nw
Edmonton, Alberta
The Maxx! This spacious 1 bed + den, 2 bath main-floor condo sits steps from Oliver Square and perfectly between the Brewery District and ICE District. An open-concept layout with 9' ceilings features a stylish kitchen with quartz countertops, tile backsplash, centre island, and plenty of cabinet space. The bright living room flows to a huge west-facing patio—ideal for BBQs and evening sun. The primary bedroom offers excellent storage and a 3-pc ensuite. A versatile den is perfect for a home office or extra storage. The oversized 4-pc main bath connects to your in-suite laundry with additional storage. Thoughtful built-ins maximize space throughout. Titled underground parking included. Walk to shops, restaurants, and transit—urban convenience with room to breathe. Move-in ready and easy to show. (id:62055)
Exp Realty
13420 162 Av Nw
Edmonton, Alberta
Welcome to this stunning 2-storey home in the highly desirable community of Carlton, offering over 2,900 Sqft of beautifully designed living space. With 5 BEDROOMS and 4 FULL BATHROOMS, this home is ideal for a growing family. The upper level features 4 spacious bedrooms, a large bonus room, and 3 full bathrooms, including a Jack and Jill bedroom & bath. An impressive open-to-below design adds elegance and a bright, open feel to the living room. The main floor includes a convenient bedroom with a full bath, perfect for guests or multigenerational living. Designed for both comfort and entertaining, the main floor offers separate living, family, and dining rooms. The heated garage features epoxy flooring, a new garage door, and a large window, adding both style and functionality. Step outside to a large deck with a charming gazebo perfect for relaxing on summer evenings. With 2 air conditioning units, this home provides year-round comfort. Located close to parks, schools, shopping, and all major amenities. (id:62055)
Sable Realty
16730 122a St Nw
Edmonton, Alberta
Discover a contemporary and functional design in this 3-bedroom, 2.5-bathroom home. Ideally situated in the sought-after Rapperswil community, this residence offers an exceptional living experience. The property boasts a prime location, overlooking a tranquil pond while providing easy access to schools, shopping, and Henday Inside, you are greeted by the timeless appeal of freshly painted neutral interior, creating a move-in-ready. At the heart of the home, the open-concept kitchen is equipped with stainless steel appliances, elegant granite countertops, a stylish backsplash, and a corner pantry. It flows effortlessly into the sunlit family room, where a cozy gas fireplace sets an inviting tone for both relaxation and entertaining. Upstairs, the upper level features a spacious bonus room accentuated by a vaulted ceiling. The primary suite serves as a private retreat, complete with a walk-in closet and a spa-inspired ensuite featuring a soaker tub and a separate glass-enclosed shower. (id:62055)
Mozaic Realty Group
2311 73 St Sw
Edmonton, Alberta
Welcome to this lovely 3 bedroom, 2 story half duplex in the highly sought after community of Summerside, where you’ll enjoy exclusive lake access for endless year round fun! This corner lot offers great outdoor space with raised garden beds and a beautiful composite deck, perfect for relaxing or entertaining. Inside, the main floor features gorgeous hardwood floors, a bright open layout, and a modern kitchen with quartz countertops and stainless steel appliances. Upstairs you’ll find a spacious primary bedroom with a full ensuite and walk in closet featuring custom built ins, and two good sized additional bedrooms, a 4pc bath, and a convenient laundry room. The finished basement includes a large rec room, 2 pc bath and extra storage. Modern, bright, and move-in ready—this home is ideal for first-time buyers or anyone looking to enjoy the Summerside lifestyle! (id:62055)
Exp Realty
81 Promenade Bv
Beaumont, Alberta
Live the Fairway Lifestyle in Coloniale Estates! This custom walkout bungalow backs directly onto Coloniale Golf Course and offers over 3,400 sq. ft. of finished living space. Featuring 3 bedrooms plus 2 additional flex rooms ideal for guest rooms, offices, or hobby spaces, this home is designed for comfort and versatility. The lower level is built for entertaining with a theatre room, wet bar, and spacious rec area. Enjoy stunning golf course views year-round from TWO enclosed Suncoast all-season decks. A heated triple garage with custom cabinets, in-floor basement heating, and recent upgrades—including roof, hot water tank, and heating system—deliver peace of mind and everyday convenience. Move-in ready, beautifully maintained, and perfectly positioned for luxury living on the fairway. (id:62055)
Royal LePage Prestige Realty
#23 4224 Twp Road 545
Rural Lac Ste. Anne County, Alberta
Escape the city and embrace peace & privacy, just 45 minutes from Edmonton! This quality-built retreat sits on a beautifully landscaped half-acre featuring a fully PAVED driveway! Just a 5-minute walk to the lake and under 15 minutes to Alberta Beach. Enjoy stunning views through soaring vaulted ceilings and large windows that flood the space with light. The main floor features gleaming hardwood floors, a spacious open kitchen, cozy wood-burning fireplace, two generous bedrooms, and a full bath. The heated, oversized double garage is fully finished with drywall, kitted out with 8' garage doors to fit a pickup and even includes a 4-piece bathroom. Over $15,000 in upgrades including a brand new chainlink fence encloses the entire property making it perfect for pets. Plus there's a fire pit area, outdoor shower and so much room to roam. A detached shed perfect for all your toys or a workshop waiting to happen. A one-of-a-kind homestead in a welcoming rural community. Your peaceful country life starts here! (id:62055)
Real Broker
#27 23033 Wye Rd
Rural Strathcona County, Alberta
SHOWSTOPPER ALERT! Completely renovated top to bottom, this estate home delivers over 4,300 sq.ft. of luxury living on a beautifully treed 0.67-acre lot with a full walkout basement~! WELCOME HOME !~ Step onto the charming wrap-around verandah and into a grand foyer featuring white oak railings and custom cabinetry. The dream kitchen shines with a custom hood fan, high-end cabinetry, and a massive L-shaped island—perfect for entertaining. Upstairs, every bedroom comes with its own ensuite, plus a bright bonus room for family hangouts. The primary retreat is next-level with a spa-inspired ensuite featuring a steam shower, soaker tub, dual walk-in custom closets, and plenty of space to unwind.The fully finished lower level boasts in-slab radiant heat, wet bar, family room, and media area—all with walkout access to the covered patio and backyard oasis. Professionally landscaped w/ treed setting, built-in hot tub, and oversized heated garage—this is a home where every detail has been carefully curated (id:62055)
RE/MAX Elite
1912 151 Ave Nw
Edmonton, Alberta
Welcome to this stunning detached bungalow in Fraser over 2100 sqf living space, North Edmonton! Fully renovated, this home boasts new windows, doors, appliances, flooring, paint, and a newly developed basement, making it move-in ready. The main floor features three spacious bedrooms and two full bathrooms, along with a stylish kitchen outfitted with granite countertops and new appliances. The basement, accessible via a separate entrance, includes two additional bedrooms, a full bathroom, a second kitchen, and laundry facilities, ideal for multi-generational families or a home-based business. Additionally, the property has a spacious backyard deck and a double oversized detached garage 24'*24'. Located in a prime community, this bungalow is a fantastic living space and a smart investment. Don't miss your chance to make it your new home! (id:62055)
Maxwell Polaris
1809 18a Av Nw
Edmonton, Alberta
Stunning 2023-Built Luxury Home in the Heart of Laurel! This beautifully designed home is perfectly located within walking distance to parks, schools, shopping centres, and offers quick access to major highways. The main floor includes a spacious bedroom with a full ensuite—ideal for guests or multi-generational living—as well as a spice kitchen, two separate living areas, and a bright, open-concept layout perfect for entertaining. Upstairs, you'll find two master bedrooms with ensuites, plus two additional bedrooms and a bonus room with a shared bathroom—plenty of space for a large family. The separate entrance leads to a fully finished basement featuring 3 bedrooms, 1 full bathroom, a full kitchen, separate laundry, and a spacious living room—an excellent option for extended family use. This is a rare opportunity to own a luxurious, move-in-ready home in one of Southeast Edmonton’s most desirable neighborhoods! (id:62055)
Royal LePage Arteam Realty
#2405 7343 South Terwillegar Dr Nw
Edmonton, Alberta
Immaculate top-floor 2 bed, 2 bath condo with stylish vinyl plank flooring throughout and a beautifully upgraded kitchen featuring stainless steel appliances, quartz countertops, and an oversized island. Enjoy the convenience of in-suite laundry within a full storage room, and a covered balcony with open views toward Rabbit Hill Shopping Centre. Just steps to transit, Freson Bros, Shoppers Drugmart, banks, schools, restaurants, park—and only 2 minutes to the Henday. Located in the newer building within the complex and complete with heated underground titled parking, this home is the perfect move-in-ready package! (id:62055)
Grassroots Realty Group
22671 81 Av Nw
Edmonton, Alberta
!!! LEGAL BASEMENT SUITE!!! FULL BED AND BATH ON MAIN FLOOR!!! Welcome to this beautifully designed 5-bedroom, 4-bathroom home offering 1,715 sq. ft. in a quiet, family-friendly neighborhood of Rosenthal. The main floor foyer welcomes you into open-concept layout with a bright living and dinning area, modern kitchen with stainless steel appliances, and a full bedroom and bathroom—perfect for guests or multi-generational living. Upstairs, you’ll find 3 more spacious bedrooms including a comfortable primary suite with a walk-in closet and ensuite. The fully finished basement includes a legal one-bedroom suite, ideal for rental income or extended family. Large private backyard offers space for kids & get to gathers. Located close to major amenities such as parks and playground, Costco, Golf Course, River Cree Resort, the future school, public library, Lewis Farms Recreation Centre and easy access to Whitemud Drive and Anthony Henday, makes this home perfect combination of comfort, convenience, and value. (id:62055)
Maxwell Polaris
15 Harwood Co
Spruce Grove, Alberta
Fully finished 2 story home,4 bdrms with a bonus rm,3.5 baths,central AC,22'x24' heated garage,located on a huge pie shaped lot backing onto massive green space Hawthorne Park.Clean, smoke free,maintained home.Open concept on main level,with plenty of natural light.Roomy entrance,kitchen with lots of cupboard,large eating area.Beautiful,new 400 sq ft,3 season sunrm.3bdrms up with a large bonus room,with vaulted ceiling and door,that could be used as a 5th bdrm.Large master bdrm,with a 5 pce ensuite and walk in closet.Fully finished basement with in floor heating,full bath,bdrm and rec room.On demand hot water,hi-efficient furnace.Recent upgrades 2024;new high quality 3 season sunroom,paint,vinyl plank flooring,carpet up and downstairs.Shingles replaced in 2019.Fully landscaped and fenced backyard,interlocking brick patio with a firepit.12'x20' storage shed with overhead door.Beautiful home,cul-de-sac location,close to schools and shopping,2 blocks from Tri Leasure Centre,quick access to Hwy 16. (id:62055)
Century 21 Leading
1436 114a St Sw
Edmonton, Alberta
Priced to sell! And location! This beautiful home is located in prestigeous Rutherford community with bricks-widened driveway, extra large double garage and professionally finished basement that makes up 5 bedrooms and 3.5 bathrooms. 7 minutes walking distance to K-9 Johnny Bright public school, and a few houses away to Monsignor Fee Otterson catholic school. Easy and quick access to YEG international airport, Anthony Henday and business centres. Future LRT and ETS general station are under built. Very convenient to reach various amenities, e.g. golf court, ECO station, library and churches. 17' high ceiling at the entrance/lobby, hardwood flooring throughout the main floor, open-concept kitchen brings family to enjoy time together. Laundry room is located on main floor as well. 2nd floor features one ensuit master bedroom, two good sized guest rooms and a spacious bonus room. Fully finished basement builds 2 bedrooms, one full bath and a storage room, has been well maintained with vinyl flooring. (id:62055)
Homes & Gardens Real Estate Limited
3024 Galloway Tc
Sherwood Park, Alberta
HUGE TREED LOT/PRIVATE SETTING - 0.4 ACRES!...FEELS LIKE COUNTRY LIVING, IN THE HEART OF SHERWOOD PARK!...RENOVATED - NEW CARPET, NEW PAINT, NEW ROOF, SOFFITS, GUTTERS LAST YR!...FINISHED TOP TO BOTTOM!...4 BEDS UP/3 BATHS!...QUIET CULDESAC...~!WELCOME HOME!~ This home boasts everything you will need! Walk into a spacious foyer, leading to either a den/second living space or living room with cozy wood burning fireplace. Kitchen has newer cabinetry and SS appliances, with a great size eating/dining area. Convenient main floor laundry, and a half bath as well! Four great size bedrooms up. Primary has a renovated 2 pce ensuite. FULLY FINISHED BASEMENT boasts a recreation room, family room, and flex space. NEW WINDOWS (12 yrs ago), NEW FURNACE (4 YRS AGO). Gorgeous treed lot, so private you'd think you bought an acreage! Close to all amenities, in one of the best subdivisions of Sherwood Park. Prepare to be impressed - you won't want to miss out on this one! (id:62055)
RE/MAX Elite
#202 10024 Jasper Av Nw
Edmonton, Alberta
Fully rennovated and all appliances are brand new. Prime downtown living awaits in this exceptional location! Discover a spacious unit within Cambridge Lofts on Jasper Avenue. Ideal for those seeking income potential, this unit boasts seamless access to the LRT directly from its premises. With over 680 sq ft of space, enjoy lofty 10 ft ceilings, in-suite laundry, and an open kitchen and living area. Whether you're an astute investor or a first-time buyer craving the vibrant downtown lifestyle, this property presents a fantastic opportunity. Revel in finished concrete flooring complemented by vynal flooring throughout the unit. The building allows airbnb. (id:62055)
Grassroots Realty Group


