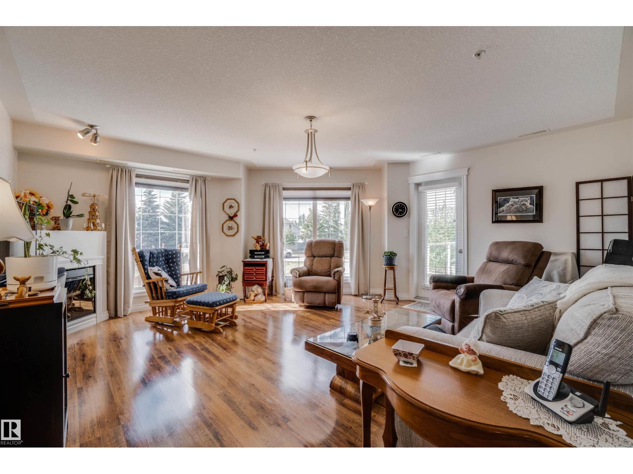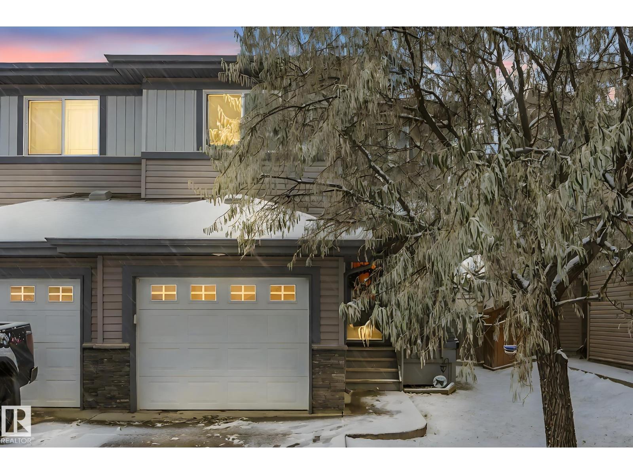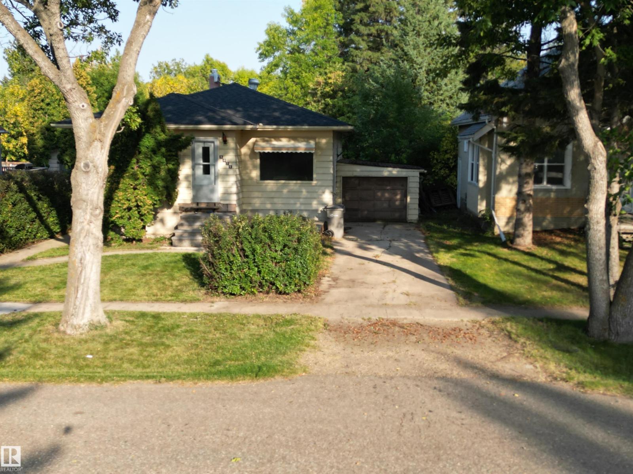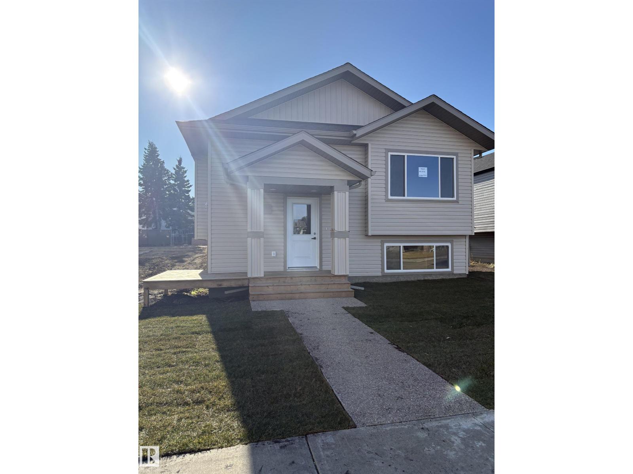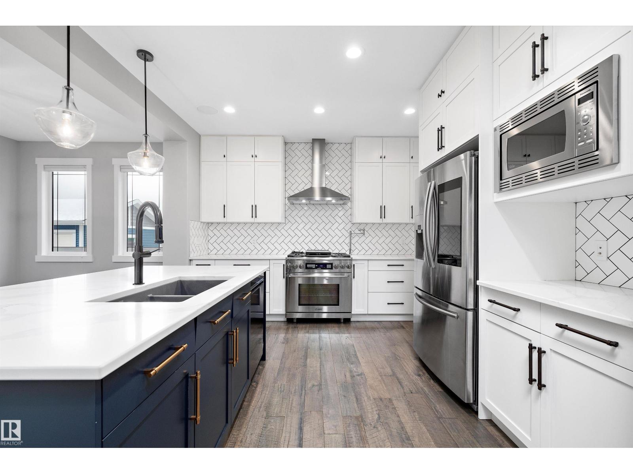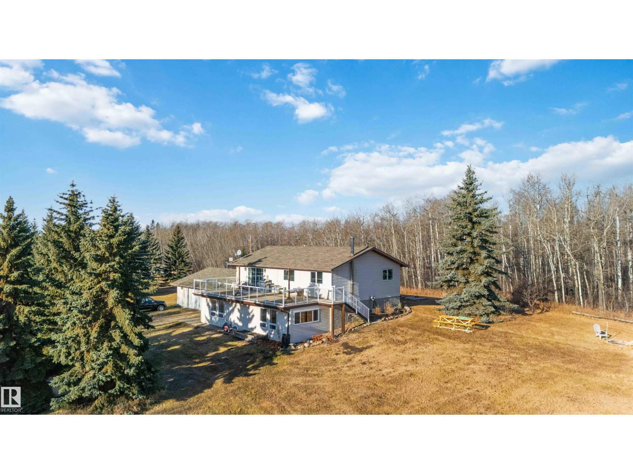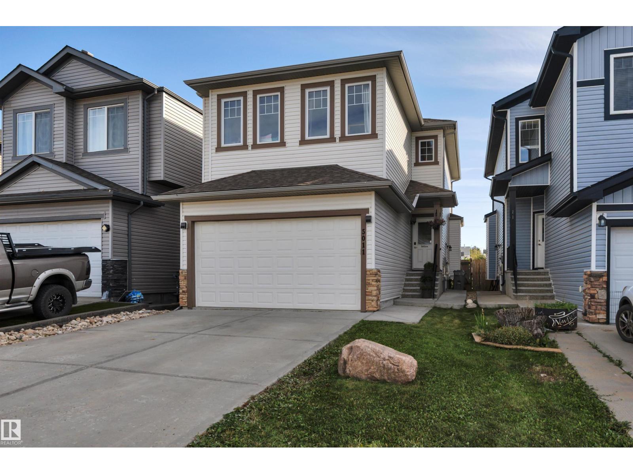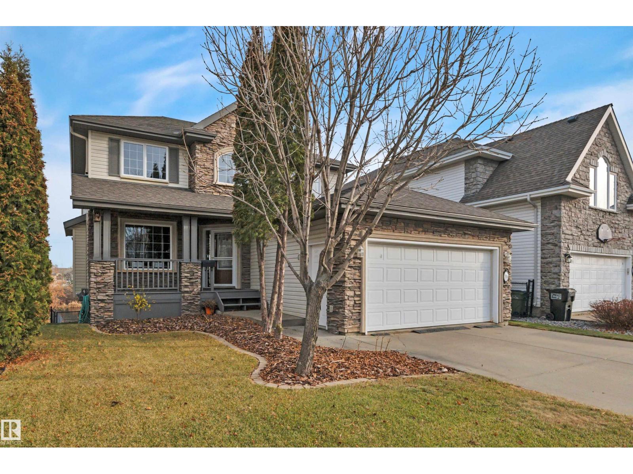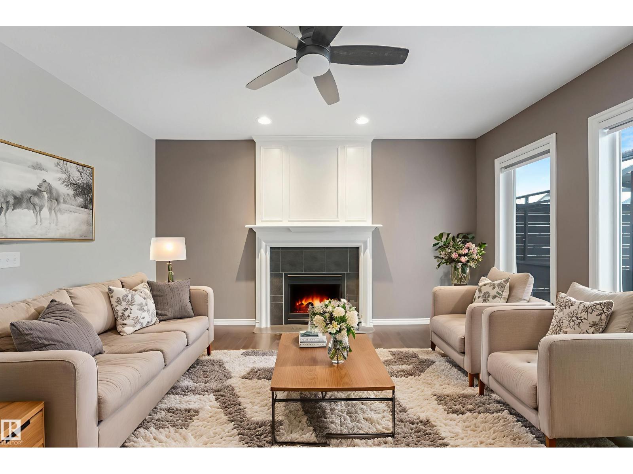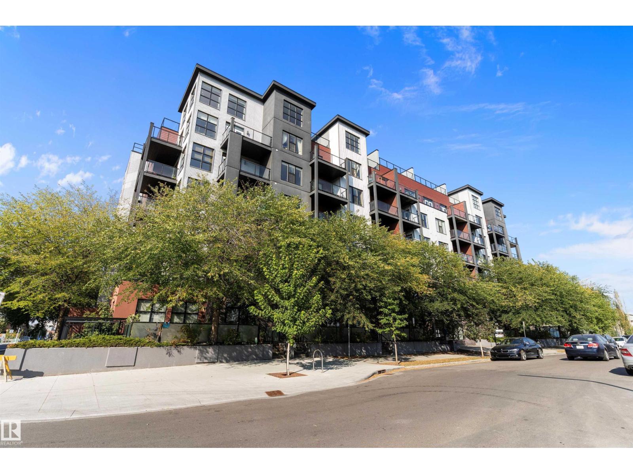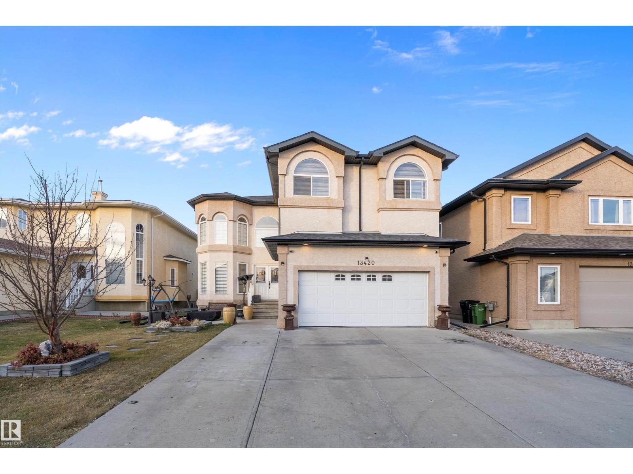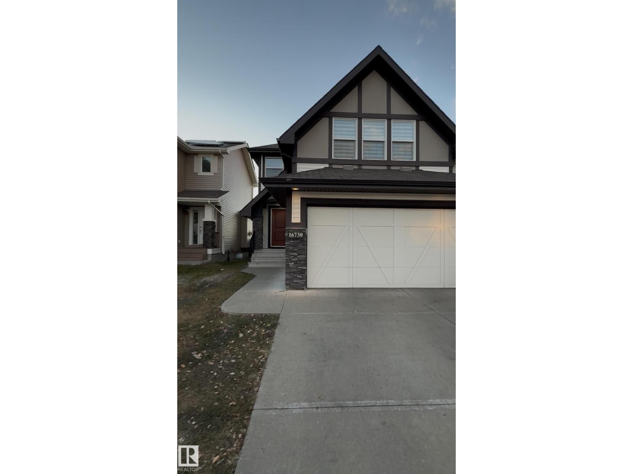#219 7801 Golf Course Rd
Stony Plain, Alberta
Live the relaxed and easy life here in Stony Plain!!! 35+ age restriction in this 2 bedroom, 2 bathroom condo is over 1000 sq ft. Beautiful 2nd floor CORNER unit with wrap around balcony! Great kitchen with loads of space including extra pantry room. Moveable island can be right in the kitchen or pushed off to the wall to give you some extra room. Bright living room with tons of windows and corner fireplace to cozy around on a cool fall evening! Master bedroom is a great space with separate entrance to the balcony. Walk in closet and 3pc ensuite. 2nd bedroom is perfect for guests or a home office. Additional 3pc bathroom with walk in shower too! UNDERGROUND PARKING with bonus storage cage! Tons of social opportunities in this close community with rec room, gym equipment, social spaces, amenities building! Close to golf and walking paths!!! (id:62055)
RE/MAX Real Estate
77 Catalina Ct
Fort Saskatchewan, Alberta
Welcome to a place your family can truly grow into. Located in Sienna, a welcoming community in Fort Saskatchewan. This duplex feels like home from the moment you walk in. The main floor offers an open layout where the kitchen, dining, and living areas all connect, perfect for busy mornings or relaxed family dinners. Upstairs, you’ll find three comfortable bedrooms, including a primary with a walk-in closet and ensuite. The fenced backyard is ready for summer BBQs, kids playing, or evenings lounging on the deck. Living here means being part of a community where neighbours wave, trails are just down the street, and every amenity you need is close by. This isn’t just a home, it’s the start of your next chapter in Fort Saskatchewan. (id:62055)
Real Broker
5021 48 St
Calmar, Alberta
Charming & Updated Bungalow in Calmar – Perfect for First-Time Buyers or Investors! This budget-friendly bungalow in the heart of Calmar is packed with value and character! Featuring 3 bedrooms, 1.5 baths, and a spacious layout, it's the ideal home for first-time buyers, downsizers, or savvy investors. Enjoy peace of mind with numerous recent updates, including new flooring and fresh paint, a new high-efficiency furnace and hot water tank (2025), plus shingles replaced in 2019. The home offers a cozy main floor with warm character details, a functional kitchen and dining area, and a bright living space. Downstairs, you'll find a large family room—perfect for movie nights, the third bedroom, a home office, or play space, and large laundry room. Located just steps from schools, shopping, and local amenities, this home combines small-town charm with everyday convenience. (id:62055)
RE/MAX Real Estate
7413 44 Av
Camrose, Alberta
This 1189 sf bilevel is the last new house in this area. Separate entrance to the basement, making it possible development an inlaw suite or legal suite. Large back yard is ready for an oversized 2 car garage. Close to schools and shopping. Why buy used when you can own a new house, with a new furnace, water on demand, new windows, upgraded insulation and more and all covered with a New Home Warranty. (id:62055)
Latitude Real Estate Group
4229 Veterans Wy Nw
Edmonton, Alberta
Gorgeous COVENTRY BUILT 2578+ sq. ft. TIMELESS 2 STOREY plus a TRIPLE GARAGE with a 693+ sq. ft. LEGAL SUITE UPSTAIRS featuring AC & a BALCONY! STUNNING HOME offers a large traditional foyer with PARQUET TILE FLOORS & FRENCH DOORS to either the lovely LIVINGROOM with COFFERED CEILINGS or the DEN with a 1/2 bath. The SUNLIT GREATROOM offers a GENEROUS DINING AREA & contemporary WHITE KITCHEN featuring a CONTRASTING ISLAND, STAINLESS APPLIANCES with DACOR GAS STOVE, European backsplash, QUARTZ COUNTERS, BUTLERS PANTRY, engineered HARDWOOD flooring & access to the BACK DECK & YARD. Up to the BONUS LOFT/COMPUTER AREA & 2 bedrooms WITH WI CLOSETS & a 4 piece bathroom. The primary features a SPA ENSUITE with SOAKER TUB, CUSTOM SHOWER & WALK THRU CLOSET into the handy LAUNDRY ROOM. The GARAGE offers a SPACIOUS SUITE BUILT BY COVENTRY, EXTRA INCOME $$$$ or SPACE FOR EXTENDED FAMILY. The BASEMENT is a BLANK SLATE ready for your own design. LOW MAINTENANCE YARD, AC, TIMELESS EXTERIOR & PERFECT LOCATION! (id:62055)
RE/MAX Elite
#117 51022 Rge Road 221
Rural Strathcona County, Alberta
Well maintained Upgraded Hillside Bungalow in a Beautiful, Private Setting! This bright and sunny home sits high on a private lot exceptional living inside and out. The upper level features a NEW KITCHEN, quartz countertops 3 spacious bedrooms, and a welcoming living room with patio doors leading to a full-length south-facing deck. The fully finished lower level (1,179 sq ft) showcases a large open-concept family room (Murphy bed) a 3-piece bath. and a super-efficient woodburning fireplace—ideal for cozy evenings. Car enthusiasts and hobbyists will love the massive attached heated garage (28'6 x 39'4) with 220 wiring and ample space for a workshop, PLUS a wired single detached garage with door opener for extra storage or parking .Recent upgrades include: new kitchen, newer windows, top-of-the-line septic system, high-efficiency furnace, central air, siding, hot water tank, garage doors, deck, cell booster system, 50 amp/240 plugin for EV. Chicken coop Tons of room for a shop (id:62055)
Now Real Estate Group
5011 53 Av
Calmar, Alberta
Step into small town charm with all the space and comfort you have been searching for. This gorgeous two story on 53rd Avenue in Calmar offers 1,713 sq. ft. of thoughtfully designed living space. The main floor is open and inviting, filled with natural light and centered around a well-equipped kitchen that makes both cooking and entertaining a joy. A spacious living and dining area creates the perfect place to gather, while a convenient half bathroom adds extra functionality for busy family life and guests. Upstairs you will find three generously sized bedrooms, including a private primary suite with a full ensuite bathroom. Another full bathroom on this level provides comfort and ease for the whole family. The double attached garage keeps life organized, and the location is second to none. Just a five minute walk brings you to both the elementary and high school, while still being only minutes from Leduc, the airport, and Edmonton’s south side. This home is more than a place to live. (id:62055)
Exp Realty
350 Galbraith Cl Nw
Edmonton, Alberta
Luxury living with peaceful pond & fountain views in Glastonbury. This former Landmark Lottery Home combines refined finishes with a warm, inviting charm over 2100 sq. ft. of elegant living space. A welcoming front verandah leads into the foyer with natural slate floors, flowing into the formal living/dining rooms accented with rich pine details. The main floor also features a 2pc bath, mud/laundry room w/ garage access, & an inviting great room with a thermostat-controlled gas stove. The BRAND NEW island in kitchen includes a pantry, stainless-steel appliances, a bright dining nook w/ access to the upper deck. A sweeping staircase leads up to four bedrooms, a 4pc main bath, & a beautifully renovated primary ensuite offering a spa-like retreat. The walkout lower level provides a finished family room with direct access to the covered patio and expansive yard & ample storage. A rare opportunity to enjoy elevated living, stunning views, and the natural beauty of Glastonbury’s parks, trails, and amenities. (id:62055)
The Good Real Estate Company
6126 17a Av Sw
Edmonton, Alberta
Lovingly maintained by the original owners, this bright corner lot 2-storey offers true move in comfort with no construction noise, dust, or waiting for landscaping. Enjoy a fully finished yard with a deck, two gazebos, fountains, and app-controlled Gemstone Lighting, perfect for relaxing or entertaining. Inside, hardwood floors, custom blinds, and sun-filled spaces create a welcoming feel. The main floor features a large foyer, flex room (ideal as a dining, playroom, or music room), 2-piece bath, and a walk-through pantry connecting the mudroom to a spacious kitchen with granite counters and island seating. The dining area, surrounded by windows, opens to the yard for effortless BBQs and family dinners. Cozy up by the gas fireplace with its designer wood mantle, or retreat upstairs to the bonus room, laundry, and three bedrooms including a generous primary suite with walk-in closet and 5-piece ensuite. The basement is ready for future development with 2 windows and rough-in plumbing. Central AC, Furnace (id:62055)
RE/MAX River City
#110 10518 113 St Nw
Edmonton, Alberta
The Maxx! This spacious 1 bed + den, 2 bath main-floor condo sits steps from Oliver Square and perfectly between the Brewery District and ICE District. An open-concept layout with 9' ceilings features a stylish kitchen with quartz countertops, tile backsplash, centre island, and plenty of cabinet space. The bright living room flows to a huge west-facing patio—ideal for BBQs and evening sun. The primary bedroom offers excellent storage and a 3-pc ensuite. A versatile den is perfect for a home office or extra storage. The oversized 4-pc main bath connects to your in-suite laundry with additional storage. Thoughtful built-ins maximize space throughout. Titled underground parking included. Walk to shops, restaurants, and transit—urban convenience with room to breathe. Move-in ready and easy to show. (id:62055)
Exp Realty
13420 162 Av Nw
Edmonton, Alberta
Welcome to this stunning 2-storey home in the highly desirable community of Carlton, offering over 2,900 Sqft of beautifully designed living space. With 5 BEDROOMS and 4 FULL BATHROOMS, this home is ideal for a growing family. The upper level features 4 spacious bedrooms, a large bonus room, and 3 full bathrooms, including a Jack and Jill bedroom & bath. An impressive open-to-below design adds elegance and a bright, open feel to the living room. The main floor includes a convenient bedroom with a full bath, perfect for guests or multigenerational living. Designed for both comfort and entertaining, the main floor offers separate living, family, and dining rooms. The heated garage features epoxy flooring, a new garage door, and a large window, adding both style and functionality. Step outside to a large deck with a charming gazebo perfect for relaxing on summer evenings. With 2 air conditioning units, this home provides year-round comfort. Located close to parks, schools, shopping, and all major amenities. (id:62055)
Sable Realty
16730 122a St Nw
Edmonton, Alberta
Discover a contemporary and functional design in this 3-bedroom, 2.5-bathroom home. Ideally situated in the sought-after Rapperswil community, this residence offers an exceptional living experience. The property boasts a prime location, overlooking a tranquil pond while providing easy access to schools, shopping, and Henday Inside, you are greeted by the timeless appeal of freshly painted neutral interior, creating a move-in-ready. At the heart of the home, the open-concept kitchen is equipped with stainless steel appliances, elegant granite countertops, a stylish backsplash, and a corner pantry. It flows effortlessly into the sunlit family room, where a cozy gas fireplace sets an inviting tone for both relaxation and entertaining. Upstairs, the upper level features a spacious bonus room accentuated by a vaulted ceiling. The primary suite serves as a private retreat, complete with a walk-in closet and a spa-inspired ensuite featuring a soaker tub and a separate glass-enclosed shower. (id:62055)
Mozaic Realty Group


