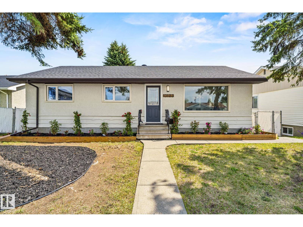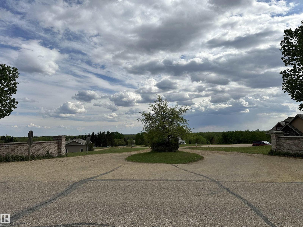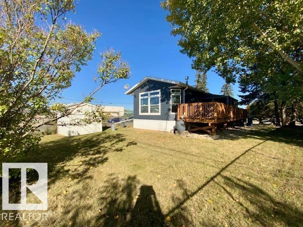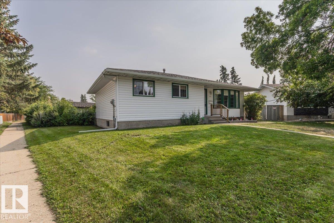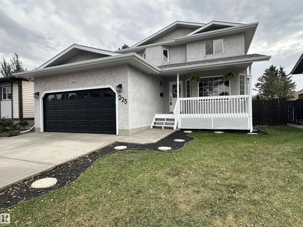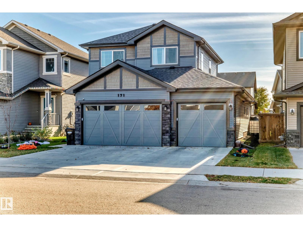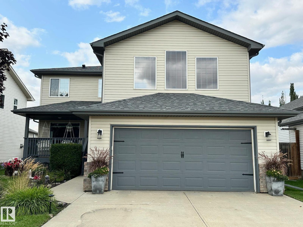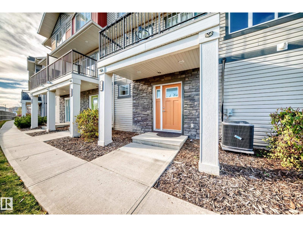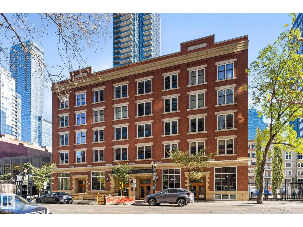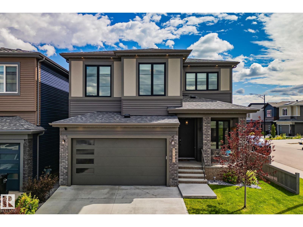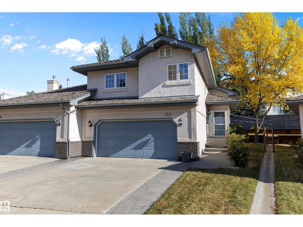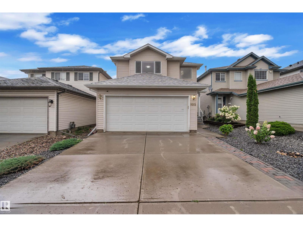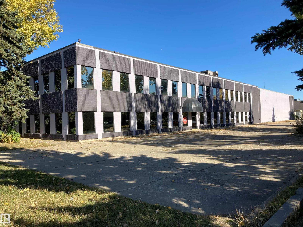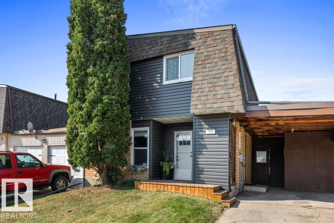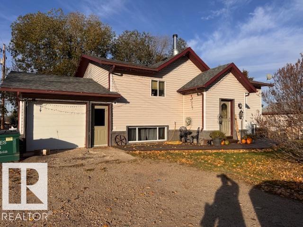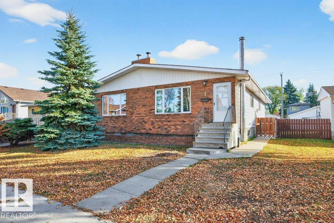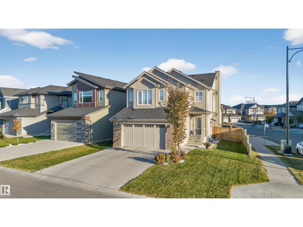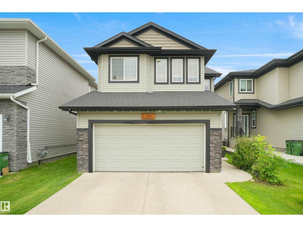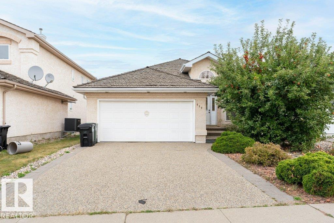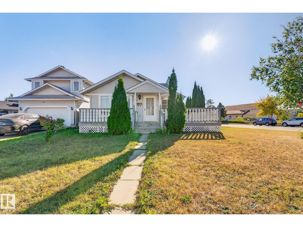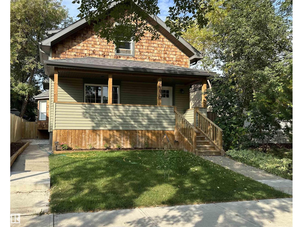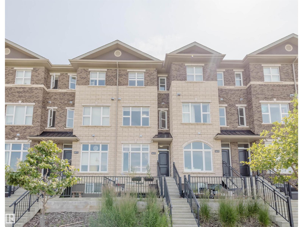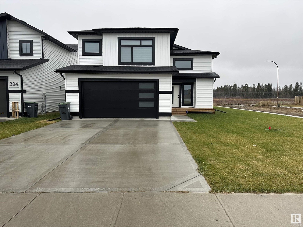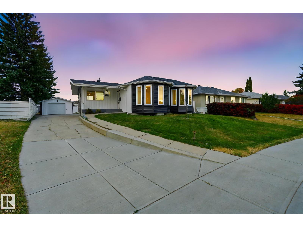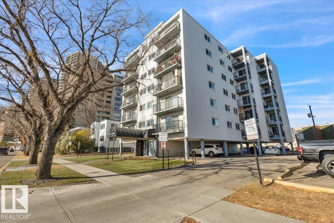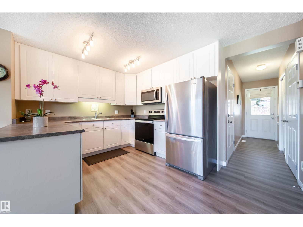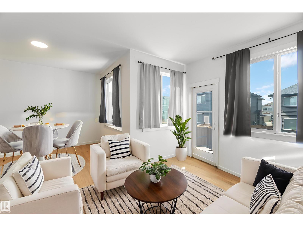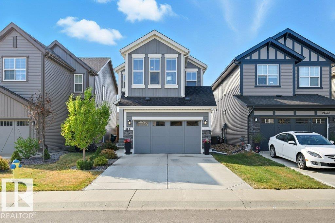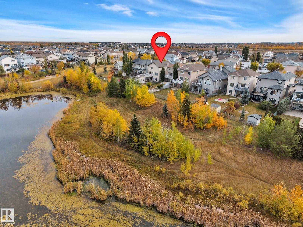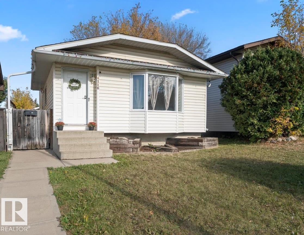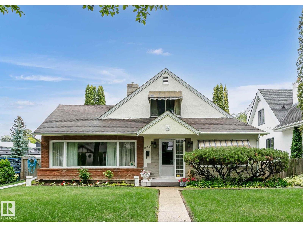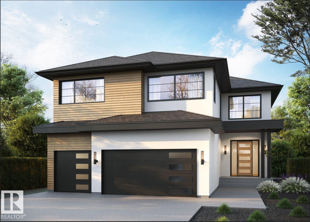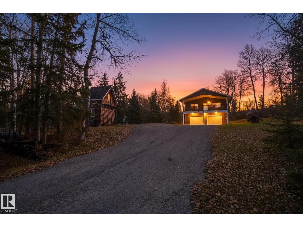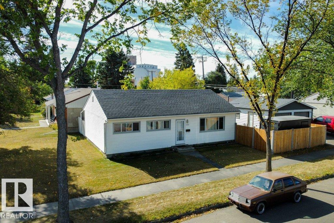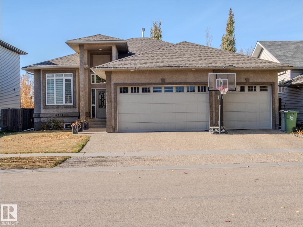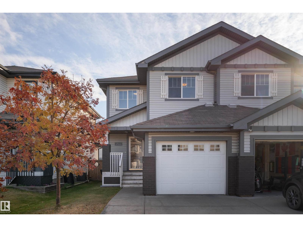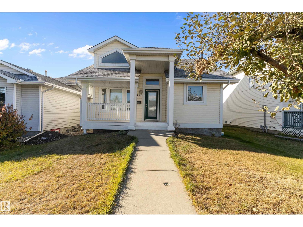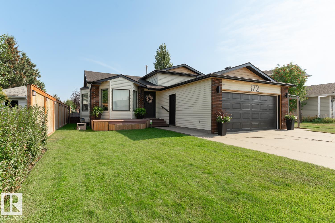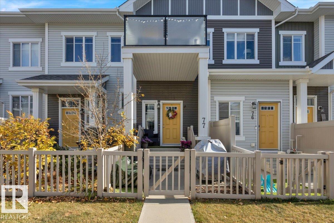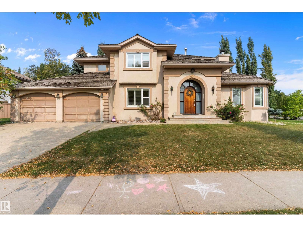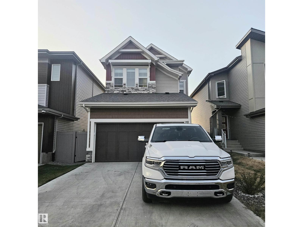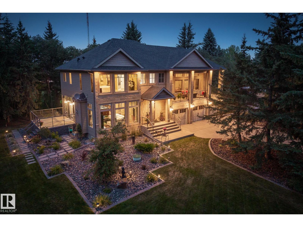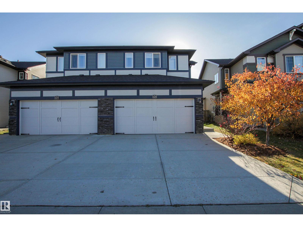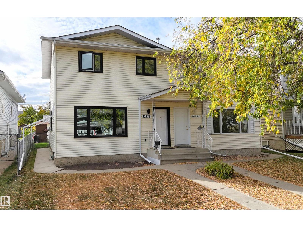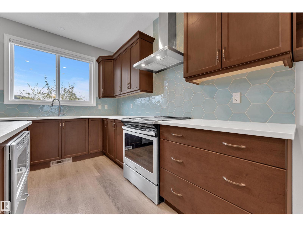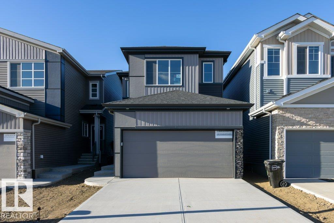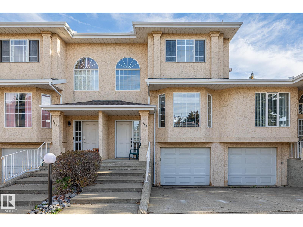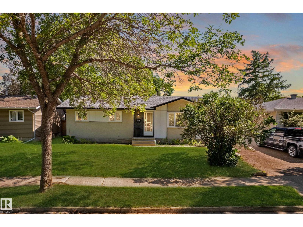13123 85 St Nw
Edmonton, Alberta
Excellent value! Fully renovated custom bungalow in Killarney! 5 bedrooms! 2 kitchens! Every detail has been thoughtfully updated, including a new roof, furnace, hot water tank, windows, high end flooring throughout & quartz countertops in both the kitchens & bathrooms. Sleek stainless steel LG appliances, separate dining room. Fully Finished basement with 2nd kitchen, 2-bedrooms, full washroom & separate entrance, perfect for in-law living! Enjoy the massive yard with RS zoning (approved for a garage suite or home-based business), an oversized heated garage & lots of space for RV/boat parking. This home is perfect for families or savvy investor, located close to all amenities, schools & transit. Must be seen! (id:62055)
The Agency North Central Alberta
1 Country Club Es
Rural Wetaskiwin County, Alberta
LOOKING FOR THE PERFECT LOT TO BUILD YOUR DREAM HOME? Here is your opportunity to own this 2.33 acre parcel backing onto WETASKIWIN MONTGOMERY GLEN GOLF COURSE. Well established COUNTRY CLUB ESTATES is home to some amazing acreages and this parcel is just waiting for your modern day build. Within steps to the clubhouse, you also have access to walking trails, disc golf, dog parks & much more. Just a quick commute, all on pavement, to the city of Wetaskiwin with school bus access for kids. (id:62055)
Royal LePage Parkland Agencies
#61 4204 47 St
Wetaskiwin, Alberta
Welcome to this beautiful & luxurious modular home! Built in 2018, this one owner home has 1000 sq ft of open-concept living space. Modern Kitchen is gorgeous with tons of maple cabinetry w/ pull-outs, trendy backsplash, huge centre island and 3 s/s appliances. Bright and spacious living room w/ luxury vinyl flooring throughout, the beautiful gas fireplace w/slate finishing creates a cozy ambience, LED lighting through-out. 3 bedrooms, including the spacious primary w/ 3-pc ensuite w/walk-in shower & walk-in closet. Central air-conditioning. Enjoy your spacious deck with enclosed gazebo, perfect for entertaining. Backyard is treed and partially fenced with a shed for storage. Includes a chair lift on the front deck. (id:62055)
Royal LePage Parkland Agencies
133 Elm Cr
Wetaskiwin, Alberta
Welcome to 133 Elm Crescent…located in sought-after, family friendly Centennial Subdivision, close to schools & parks. Pride of ownership beams with this solid-built, 4 bedroom + 3 bath Bungalow & double detached garage. 3 bedrooms on the main floor including the primary w/ a 2-pc ensuite, spacious living room with laminate flooring. Bright functional kitchen w/ 4 appliances including a gas stove. Basement is fully finished with a family room, laundry, storage, bedroom, office & 3-pc bath. You will love the huge fully fenced backyard complete with sunny deck, shed, RV parking and plenty of space for a garden. House exterior was upgraded with new insulation and vinyl siding. A Perfect Place to Call Home! (id:62055)
Royal LePage Parkland Agencies
225 Parkview Dr
Wetaskiwin, Alberta
Welcome to this Beautiful 2-Storey Home… located in sought-after, family-friendly Parkside Subdivision close to schools, parks & recreation centre! This move-in ready gem offers comfort & style featuring laminate flooring throughout, the main floor boasts a bright open-concept kitchen and dining with new appliances. Garden doors to the large south-facing deck and backyard. Living room is spacious & complete w/ a cozy gas fireplace—perfect for entertaining or relaxing. Freshly painted & full of natural light, this home is sure to impress. Upstairs, you will find 3 bedrooms +2 baths including the spacious primary w/ 4-pc ensuite & w/i closet. The fully finished basement adds versatility w/ a large bedroom, family room, 4-pc bath and ample storage space. Enjoy your attached double garage. Don’t miss an opportunity to own this beautiful family home w/ quick possession available! (id:62055)
Royal LePage Parkland Agencies
171 Harvest Ridge Dr
Spruce Grove, Alberta
HRD Custom built home & Oversize Garage This garage could fit up to 5 cars! This drive thru garage, has epoxy flooring, heater, rear garage door, backyard powered gate to the back lane. This home features all the upgrades including central air conditioning, Astro lights and upgraded black stainless steel appliances, The basement is completely finished (PERMITTED) with a huge family room, full bathroom with heated floors and a large bedroom. Upstairs boasts a large movie room . Enjoy your back deck with composite decking . This home is a must see in a great community! Located close to schools and playgrounds. Come check out this home and all it has to offer! Fully finished, just move in and enjoy! South backing yard! blinds will stay. tall Gray shelves stay (id:62055)
Royal LePage Arteam Realty
447 Davenport Dr
Sherwood Park, Alberta
Beautifully updated 3+1 bedroom, 3.5 bath home offering 2,099 sq. ft. of comfortable living space. The recently remodelled 2024 kitchen and bathrooms add a modern touch, while the gas fireplace creates a warm and inviting atmosphere. Enjoy convenient same-floor laundry and an attached double garage. The backyard is perfect for entertaining with a large composite deck off the kitchen and a lower stamped concrete patio. The primary suite features a spa-inspired ensuite with a spacious walk-in tile shower. Freshly painted main floor, and basement was also recently painted. New shingles in the last 5 years. Also incuded in the sale is 4 kitchen bar stools. A move-in ready home designed for style and function! (id:62055)
Comfree
#49 165 Cy Becker Bv Nw Nw
Edmonton, Alberta
Stylish and functional, this 3-bed, 2.5-bath home offers peaceful views over a nursery with no facing neighbors. Ideal for first-time buyers, young families, or investors with low condo fees ($216.04). Features include a double attached garage with an EV charger ready plug (40Amp), central A/C, upgraded kitchen with walk-in pantry, stone U-shaped counters, and powerful hood fan. Enjoy a vinyl-surfaced deck off the living room and convenient main floor laundry. The spacious primary suite boasts a walk-in closet and 4-pc ensuite. Visitor parking right behind the unit. Close to parks, schools, shopping, and quick access to Anthony Henday. Welcome home to Altius—comfort, style, and convenience in one! (id:62055)
Sable Realty
#203 10169 104 St Nw
Edmonton, Alberta
Welcome to your dream condo in this prime downtown location! This stunning loft features a massive foyer with a large walk-in closet, new hand-scraped plank flooring & new windows (2025) and the coolest kitchen pantry created from an old elevator shaft. The living space features a bright living room and enclosed office/second bedroom, a cocktail nook & sleek lounge area! The luxurious primary suite with a fir wood partition wall with uplighting, river rock, and exposed brick. Enjoy a spa-like primary bath, smart home features, in a pet-friendly building. With gated parking, a shared rooftop patio, around the corner from Rogers place and a ton of local amenities, this massive corner unit offers the perfect urban retreat! (id:62055)
Exp Realty
5548 Kootook Dr Sw
Edmonton, Alberta
Experience the pinnacle of luxury living in this impeccably crafted home, featuring premium finishes and thoughtful design throughout. From the entry, enjoy shiplap wainscoting, brand new hardwood floors, and barn doors to a spacious den. The open-concept main floor offers soaring ceilings, a linear brick fireplace, and a glass back wall with sliding doors to the south-facing yard. The chef’s kitchen boasts quartz counters, a waterfall island, two-tone cabinetry, premium appliances including a gas cooktop and Miele built-in coffee machine. The primary suite features tray ceilings, custom walk-in closet, and a newly renovated spa-like ensuite with freestanding tub and walk-in shower. Upstairs offers a bonus room, two bedrooms, full bath, and laundry. Additional highlights: central A/C, Sonos audio, Tesla charger hook up capability, dog wash, security cameras, Lutron lighting, heated floors, built-in Christmas lights, and smart home integration. (id:62055)
The Foundry Real Estate Company Ltd
#123 215 Blackburn Dr E Sw
Edmonton, Alberta
A rare find! Well-kept home tucked away on a quiet street in sought-after Creekside Terrace, offering a private setting just off the ravine. The welcoming entryway features a large closet, & just down the hall is a spacious laundry room. An open-concept layout includes a bright living room w/ vaulted ceiling & generous kitchen w/ raised eating island, pantry, ample cupboard & counter space, & new appliances. The large dining nook can easily accommodate gatherings w/ family & friends & opens to a large back deck w/ gazebo & semi-private yard space. Upstairs offers a spacious primary bdrm w/ double doors, 2 mirrored closets, & full ensuite. A 2nd bdrm & another full bath w/ stand-up shower completes this level. The unspoiled basement has tall ceilings & ample light, ready for your personal development. Additional features include oversized driveway & large double garage. Condo fees include internet & use of community amenities building. Ample visitor parking. Some photos may be virtually staged. (id:62055)
RE/MAX Elite
3212 29 Av Nw
Edmonton, Alberta
Freshly Renovated 4-Bedroom Gem in Silverberry! Welcome to your dream home in the heart of Silverberry! This beautifully renovated single-family residence offers over 1,500 sq ft of stylish, functional living space, perfect for growing families or anyone seeking comfort and convenience. Step inside to discover 4 spacious bedrooms and 3.5 modern bathrooms, designed with both elegance and practicality in mind. This gem also features a fully finished recreational basement that is open, yet cozy and warm. Nestled in a vibrant, family-friendly neighbourhood, you’ll love the proximity to a large playground and a well-equipped recreation centre — perfect for active lifestyles. Everyday essentials are just moments away, with shopping, gas stations, medical offices, salons, and K–12 schools all within easy reach. This home is also pet friendly! Whether you're hosting guests or enjoying a cozy night in, this home checks all the boxes. Don’t miss your chance to live in one of Silverberry’s most sought-after homes! (id:62055)
Exp Realty
17524 108 Av Nw Nw
Edmonton, Alberta
Location Location. This 6574 sp ft condo bay has 2 ground level overhead doors (12 W x 14 H). This corner end condo has its own 2 piece bathroom and has entry doors from the outside and also from the inside of building. Also has two covered parking stalls located in the back of the building. Close to Yellowhead Trail, Anthony Henday and Stoney Plain road. (id:62055)
Royal LePage Arteam Realty
65 Greenfield Es
St. Albert, Alberta
Welcome to this stunning, fully renovated 1,399 sq.ft. condo that’s been updated from top to bottom! Featuring a new driveway and new garage floor, this home truly shines with modern finishes and thoughtful design throughout. The brand-new kitchen offers sleek cabinetry, quartz countertops, a stylish backsplash, and all-new stainless steel appliances—perfect for cooking and entertaining. Beautiful new flooring flows seamlessly through the home, creating a fresh and inviting atmosphere. Both bathrooms have been completely remodeled, showcasing a new tub and a custom-tiled shower in the ensuite for a touch of luxury. The primary bedroom provides a relaxing retreat with a built-in wardrobe closet for added functionality and elegance. Step outside to enjoy your new deck and fenced yard, ideal for outdoor relaxation or gatherings. Conveniently located near schools, shopping, and with quick access to the Anthony Henday, this move-in-ready home combines comfort, style, and everyday practicality. (id:62055)
RE/MAX Elite
4806 51 Av
Neerlandia, Alberta
Check out this loaded 4-5 bedroom beautiful home on a large 1.15 acre lot in the quiet hamlet of Neerlandia! 1467 sq ft of room with a lot of new upgrades including flooring and appliances! There is a large covered deck , with a full finished basement that is half above ground and large windows, a 4 year old inspected wood stove for your cold winter comfort and a large heated double garage/shop with 10 ft ceilings and a large well manicured yard and huge well taken care of garden and fruit trees. Fenced in play center, 12 by 16 storage shed, a must see for the right family. Note-The attached garage is converted to a bedroom with a 2 pc bathroom with no inside access to the house. (id:62055)
Sunnyside Realty Ltd
10417 10419 154 St Nw Nw
Edmonton, Alberta
Excellent investment opportunity in the mature community of Canora! This full bungalow-style duplex offers incredible potential with both units featuring spacious layouts and separate basements that could be developed into additional suites (basement bedrooms currently lack legal egress). One side offers 3 bedrooms, while the other has 2, with the back bedrooms combined to create a large primary that can easily be converted back. Options abound: develop and rent all 4 suites for maximum income, live in one side and rent the other to offset your mortgage, or create an ideal setup for multigenerational living that offers plenty of privacy and space for everyone. Situated on a quiet street close to schools, parks, shopping, and public transit, this well-located property provides versatility and long-term value for investors or homeowners seeking flexibility. Pictures Virtually Staged. (id:62055)
Liv Real Estate
6351 Crawford Link Sw
Edmonton, Alberta
Welcome to this beautifully designed 5 bed, 3.5 bath home with a legal basement suite in the desirable Chappelle! Offering over 2,100 sq.ft. of elegant living space, this home highlights superior craftsmanship with granite countertops, rich maple cabinetry, stainless steel appliances, knockdown ceilings, ceramic tile, and stylish baseboards. The open-concept main floor features a chef’s kitchen with soft-close drawers, glass uppers to the ceiling, walk-through pantry, 5-burner gas cooktop, built-in oven, and a large island overlooking the cozy family room with a sleek gas fireplace. A main-floor den adds space for work or study. Upstairs includes a bonus room, laundry, 3 bedrooms which includes a luxurious primary suite with double sinks, soaker tub, tiled shower, and walk-in closet. The fully finished basement has 2bedroom legal suite. Close to parks, schools, shopping & Edmonton International Airport! (id:62055)
Maxwell Polaris
15160 16 St Nw
Edmonton, Alberta
Welcome to your dream home! This stunning 1,975 sq ft two-story perfectly blends style, comfort, and practicality. The chef’s kitchen boasts brand-new 2025 appliances, including an induction stove, microwave hood fan, and a spacious fridge with ice and water dispenser. Upstairs features 3 generous bedrooms, 2 full baths, plus a main-floor half bath. The partially finished basement includes plumbing for a future bathroom. Step outside to a massive 12'x21' deck—ideal for entertaining—and enjoy raspberry and haskap bushes in your yard. Two sheds (custom with wide doors + 7'x7' vinyl) provide ample storage. With central A/C (2023), a heated garage (2024) with smart door, and easy access to top schools, shopping, and the Anthony Henday, this move-in-ready home truly has it all! (id:62055)
Maxwell Polaris
429 Norway Crescent
Sherwood Park, Alberta
Experience the perfect blend of elegance and comfort in this beautiful walkout bungalow in prestigious Nottingham. Tucked away on a quiet cul-de-sac, this home offers a bright, open-concept design with soaring ceilings and a welcoming fireplace that sets the tone for refined living. The main floor features 3 spacious bedrooms and 2 full baths, including a serene primary retreat with its own private ensuite. Enjoy the convenience of main floor laundry and the beauty of a fully landscaped yard with a sun-drenched deck—perfect for outdoor entertaining. The walkout basement is your canvas to create the ultimate dream space—whether it’s a stylish family room, private gym, or sophisticated home office. A double attached garage completes this exceptional property. (id:62055)
Maxwell Polaris
14511 37 St Nw
Edmonton, Alberta
Welcome to 14511 37 St NW, a 4-level split home located in the beautiful community of Kirkness. This corner lot offers endless potential and is being sold AS-IS, WHERE-IS. The spacious home features 3 bedrooms, 2 bathrooms, and 2 versatile rec rooms—perfect for family living or entertaining. The main level is equipped with carpet and flows into the bright kitchen with stainless steel appliances. Head upstairs and you’ll be greeted by a generously sized Primary bedroom, additional bedroom, and 4 pc bathroom. Downstairs, right off the kitchen is the lower level offering a large rec room with fireplace, and 1 bed and bath. The basement includes an additional larger rec room, a bar, and a laundry room. Enjoy the outdoors with a generous detached backyard and a large partial wrap-around deck, ideal for gatherings. A detached double garage provides secure parking and storage. With great bones and room to personalize, this property is an excellent opportunity for buyers ready to add their own touch. (id:62055)
Maxwell Challenge Realty
12330 85 St Nw
Edmonton, Alberta
This completely renovated character home is located on a large 33’ x 150’ lot. This home has new concrete basement pad, footings, basement walls, the exterior walls roof joists sheeting and insulation are all upgraded as well. All plumbing has been upgraded to pex water lines and abs drainage, an upgraded mid efficient furnace with duct work, as well as all electrical including new panel and wiring have been upgraded. This home boosts of a large fenced back yard that is landscaped with large trees, and deck. Inside you’ll find custom woodworking and cabinetry. The basement has a second kitchen. (id:62055)
Comfree
1633 Cunningham Wy Sw
Edmonton, Alberta
Presenting an modern three-story brownstone townhome in a premier park-facing location, this meticulously maintained residence features a double tandem garage and flex space on the lower level, an open-concept main floor with upgraded kitchen and balcony access, two bedrooms with a 4-piece bath on the second level, and a luxurious primary suite with private balcony and 5-piece spa ensuite on the top floor, all within walking distance to Blackmud Creek Ravine, recreation facilities, and major amenities, with convenient access to the Anthony Henday and Edmonton International Airport. (id:62055)
Mozaic Realty Group
320 Fundy Wy
Cold Lake, Alberta
Modern Hailey style home built by Kelly's Signature Homes Ltd, with a double heated garage, located in Cold Lake North - close to Kinosoo Beach, the hospital, and a future playground! The yard will be fully landscaped and fenced and will include a concrete driveway and side walk. As you open the front door you are greeted with a good size entry with access to the garage and then a few steps up to the great room with 10ft ceilings and consisting of a living/dining/kitchen. The kitchen will have modern custom cabinets with quartz countertops, and a good size island with a $3700 appliance credit. Also on this floor are two bedrooms and the main bathroom. Up a few steps and you are in the large primary bedroom with 2 walk in closets, and FULL ensuite with tiled shower & separate tub. Main level flooring is a combination of tile & vinyl, and the fully finished basement will have in-slab heat and consist of a big family room, 2 more bedrooms and a full bathroom. (id:62055)
Royal LePage Northern Lights Realty
10524 134 Av Nw
Edmonton, Alberta
Step into this HUGE and STUNNINGLY RENOVATED 4-bedroom, 2-bathroom bungalow, perfectly set on an expansive lot in one of the city’s most desirable mature neighborhoods. This fantastic home was BUILT-TO-LAST and has been FULLY UPGRADED throughout. NEW roofing, NEW kitchen, NEW appliances, NEW bathrooms, NEW flooring; the NEW list is endless! Blending timeless character with modern upgrades, this home offers a bright and inviting floor plan with spacious bedrooms, beautifully refreshed updates, and stylish finishes throughout. The home & OVERSIZED GARAGE have been COMPLETELY TRANSFORMED, and with brand-new landscaping create exceptional curb appeal and a private outdoor oasis ideal for entertaining, gardening, or simply unwinding. Rarely do homes of this caliber come available on such a large lot - OVER 8,000 sq.ft. - offering both the space you need and the lifestyle you’ve been waiting for—all within a quiet, established community close to shopping, recreation, parks, schools, and every convenience. (id:62055)
The E Group Real Estate
#204 8310 Jasper Av Nw Nw
Edmonton, Alberta
Nicely updated 2 bedroom 1 bathroom 735 sq ft condo with a beautiful river valley view is perfect for empty nesters on a budget or a first home. Updates just completed include all new vinyl plank flooring, new kitchen cabinets, fixtures, sink, counter tops and newer vinyl windows as well as the vanity in the 4 piece bathroom. Great floorplan with large living room, kitchen with extra cabinets and good sized bedrooms. Outdoor deck with a sunny, south facing view. Includes 1 outdoor parking stall. The laundry is super convenient, just a few doors away and there are extra storage lockers to rent if needed. City bus service out front as well as access to the LRT just a few blocks away. Comprehensive condo fee includes all utilities. Prideview Place is a well maintained building with a new roof and elevator installed this year. Common areas have been recently painted and carpets installed. A great place to call home. (id:62055)
Maxwell Progressive
12208 16 Av Sw
Edmonton, Alberta
Welcome to this beautiful half duplex in the desirable community of Rutherford. With over 1400 sqft of living space this 3 bedroom 2.5 bath with single attached garage is the ideal place to call home. Bright with large windows the open-concept main floor features a living room with a cozy gas fireplace, dining area, 2pc bath and kitchen complete with stainless steel appliances and vinyl plank flooring. On the upper level you will find the large primary bedroom with dual closets, two more good sized bedrooms - one with a walk-in closet, and a full bath. The basement is fully finished with a large second family room or entertainment area, laundry area, and a full 4 pc bathroom. Backing on to a green space, enjoy the summer days relaxing on the deck in the fully fenced backyard. Shingles 2024, HWT 2019. Close to schools, playgrounds, shopping, walking trails and other amenities. NO CONDO FEES BACKING ONTO FIELD/PARK (id:62055)
Maxwell Challenge Realty
2172 52 St Sw
Edmonton, Alberta
LEGAL SUITE -Charming 5-bedroom, 3.5-bath EAST FACING Home located in the desirable Walker area! Over 2,600 sq ft of total living space, this beautifully designed property offers comfort, style, and functionality. The main floor features an open-concept layout with a spacious living room, a modern kitchen with quartz countertops, and a dining area perfect for family gatherings. Upstairs, you’ll find 4 generously sized bedrooms including a luxurious primary suite with a walk-in closet and ensuite. The basement hosts a 1-bedroom LEGAL SUITE with a separate entrance-ideal for rental income or extended family. Single Over sized attached garage, upper-floor laundry, and a landscaped backyard. Located close to schools, parks, shopping, and transit, this home is perfect for growing families or savvy investors. Don’t miss your chance to own this incredible home in one of Edmonton’s most vibrant communities! Some pictures are virtually staged (id:62055)
Liv Real Estate
2631 Donaghey Cr Sw
Edmonton, Alberta
Beautiful Jayman Built 1738 Sw Ft 2-storey home with a LEGAL Secondary Suite in the Basement with side entry access! Not only is this home stunning, it's smart, and highly energy efficient which means it will cost you less money to operate monthly, and if you're renting out the basement that outs more profit in your pocket! Just a short walk to great new schools, parks, and walking paths, and a sunny southwest backyard exposure to enjoy! The main floor is impressive with a large chefs kitchen, tall ceilings, and large windows to enjoy looking out to the rear deck and backyard! Upstairs you have 3 spacious bedrooms plus laundry room, with a central bonus room separating the primary suite with large walk in, and massive spa like ensuite! The 1 bedroom, 1 bath basement suite has its own furnace and laundry, 2 windows, tall ceilings, and a luxurious kitchen, all access via private side entry! Fully fenced with rear deck, upgraded window covering package, tankless hot water, and immaculately cared for home! (id:62055)
RE/MAX Elite
17632 87 St Nw
Edmonton, Alberta
WALKOUT BSMT BACKING ONTO POND ! Welcome to this inviting 2,111 sq. ft. two-storey family home with brand-new Carpet and brand new shingles makes this home move-in ready for your family to enjoy. The heart of the home is the spacious kitchen, featuring maple cabinets, granite counter tops, stainless steel appliances, hardwood floors, gas fireplace in family room, home office, Central Air, plenty of natural light from the large windows overlooking the water with 20 x 13 maintenance free deck with west exposure.There’s room for everyone with three comfortable bedrooms upstairs and a fourth bedroom downstairs, ideal for guests or teens needing their own space. Upstairs a large bonus room offers even more family living space.The walkout basement adds a bright living area with hardwood flooring and a three-piece bath, bedroom, and separate entrance. The backyard has a separate enclosed hot tub solarium room with a spectacular pond view and patio under a covered deck with a gorgeous private yard. (id:62055)
Century 21 Masters
4116 50 Av
Cold Lake, Alberta
Welcome to this charming and move-in-ready 3-bedroom, 2-bathroom home located in a family-friendly neighborhood close to schools, parks, and shopping amenities. This 4-level split offers a smart layout with plenty of room for the whole family including a detached double garage offering secure parking and extra storage. The home features some fresh painting in interior, with new flooring in select areas, adding a modern and refreshed feel. All four levels are fully developed, providing versatile living spaces for relaxing, working, or entertaining. Upper level holds two spacious bedrooms, including the primary with walk in closet. Main level, kitchen open to the dining area, and your front living room with bay window. Lower level your family room, and 3rd bedroom. Enjoy the private, fully fenced yard—perfect for children, pets, or backyard gatherings. Combining functionality, and comfort—makes it an excellent choice for first-time buyers or growing families. (id:62055)
Royal LePage Northern Lights Realty
10525 134 St Nw
Edmonton, Alberta
First time on the market in over 50 years! This well-maintained Glenora home offers 2,048 sq ft above grade plus approx. 1,300 sq ft of finished basement space. The main floor features a flex room/bedroom, full bath, upgraded hardwood, and a curved staircase. Upstairs offers two bedrooms and another full bath, while the basement includes a large rec room, bedroom, laundry/utility area, and third full bath. Unique dual access to the basement includes a hidden staircase. Set on a 50' x 140' lot with mature perennials and an oversized single detached garage (double-width door). Numerous updates include shingles, driveway, garage door, weeping tile, sump pump, furnace, hot water tank, appliances, and more. Located on a quiet, tree-lined street near the River Valley, schools, and downtown.A rare opportunity to renovate, redevelop, or subdivide into two single-family lots. Property sold as-is. (id:62055)
RE/MAX Real Estate
3979 Ginsberg Cr Nw
Edmonton, Alberta
Backing onto tranquil pond/water feature - Superior 46' building pocket lot with walkout basement - no expense will be spared in this large executive property brought to you by Mill Street homes. Triple front garage, walkout basement, 4 bedrooms, rear decks off great room and primary bedroom, gorgeous open plan, perfect for entertaining large or intimate gatherings!! Other features include wide plank engineered hardwood floors, neutral tones and vaulted beamed ceilings in both primary bedroom and great room. Chef's kitchen with upgraded appliance package and massive quartz island. The dining and great room overlook the gorgeous ravine. Luxurious primary suite with spa ensuite and large walk in closet. Private flex room off the front entrance makes for a beautiful and bright home office. 2nd upstairs bedroom features large 3 piece ensuite bathroom! Still an opportunity to make it your own with customizable choices. In addition to this home,we have other super desirable lot positions to choose from!!! (id:62055)
Homes & Gardens Real Estate Limited
11 6020 Twp 534
Rural Parkland County, Alberta
Nestled just steps from the lake in Isle Cove, this beautiful home offers peaceful living. Inside, you’ll find a bright open-concept layout, and a cozy living area perfect for relaxing after a day outdoors. Recent upgrades include updated flooring in both bedrooms, freshly painted bathroom, fresh stain on the siding, new railing on the side deck, and a spacious 10x10 two-storey shed built in 2020—ideal for storage or hobbies. The double attached garage below adds convenience and extra space. Enjoy lake access only a 1-minute walk away (with dock and posts included), amazing fishing, and abundant wildlife. Whether you’re seeking a year-round home or weekend retreat, this Isle Cove gem has it all. (id:62055)
Real Broker
13003 129 Av Nw
Edmonton, Alberta
Welcome to this 1,120 sq.ft. bungalow situated on a spacious 557 sq.m. lot! Featuring 3 bedrooms and a 4-piece bathroom, this home offers a functional layout with everything conveniently on one level perfect for first-time buyers, downsizers, or investors. The oversized heated double garage provides plenty of room for vehicles, storage, or a workshop. Recent updates include a new roof (2023), furnace (2020), and hot water tank (2018), giving peace of mind for years to come. Located across the street from a park and close to schools, this property also offers easy access to downtown and Yellowhead Trail, making it ideal for both families and commuters. Have a look at this solid bungalow with great potential and an excellent location! (id:62055)
RE/MAX Elite
5204 63 St
Beaumont, Alberta
Welcome home to this beautifully designed walk-out bungalow backing trees and a walking path that truly checks all the boxes! Featuring numerous upgrades, 3 full bathrooms, 4 bedrooms, main-floor office, a fully finished basement, and a heated triple garage with a floor drain. Step inside and you’ll be greeted by a bright, open layout and a large kitchen with a raised island with seating, tons of cupboard and counter space and pantry, cozy living room with a gas fireplace, sunny dining area that walks out to a raised balcony overlooking the beautifully landscaped yard. The massive basement offers heated floors, the 4th bedroom, full bathroom, a fantastic entertaining space, games area and a flex area that would be ideal for a bar or second kitchen. Walk-out to the stone patio, perfect for entertaining! The home’s upgraded exterior features elegant stucco and an aggregate driveway, adding lasting curb appeal. A/C, newer roof, new paint, washer/dryer and HWT. Bungalows like this don’t come up often! (id:62055)
RE/MAX Elite
17111 126 St Nw
Edmonton, Alberta
Step into comfort and style with this stunning 2-storey half duplex in the heart of Edmonton’s vibrant northwest community. Offering 1473 sq ft of beautifully finished living space and central air conditioning, this home is designed for both comfort and function. The main floor features a bright open-concept layout, kitchen complete with stainless steel appliances, plenty of counter space, and plenty of cabinetry that flows effortlessly into the dining and living area, perfect for entertaining. Upstairs you’ll find three spacious bedrooms including a primary suite with a private ensuite, an additional 4-piece bathroom, and convenient laundry room. The fully finished basement offers incredible flexibility with a second kitchen, a generous living area, a spacious bedroom, and a full bathroom, ideal for guests or extended family. Close to schools, trails, shopping, public transit, and quick access to Anthony Henday. This beautiful home combines space, style, and convenience making it the perfect place. (id:62055)
Exp Realty
15028 128 St Nw
Edmonton, Alberta
Welcome home to this beautiful bungalow in desirable Cumberland, Edmonton! Tucked away on a quiet street just steps from a park, this well-cared-for home shows true pride of ownership. The main floor features 14' vaulted ceilings, a cozy gas fireplace, rich hardwood floors, and ceramic tile in the kitchen. Enjoy a bright, open layout with with cabinets and a kitchen sink overlooking your west-facing backyard—perfect for sunsets on the permitted deck. The primary bedroom includes a convenient 2-piece ensuite, while a second bedroom a 4-piece bath and laundry room complete the main level. The open basement offers great potential to add two more bedrooms and a spacious family room. Additional highlights include a single attached garage with direct home access, vinyl siding and windows, 50-year shingles, a sump pump, and large above-grade basement windows. Relax on the front porch with your morning coffee & enjoy this quiet, family-friendly community. Close to all amenities, Move-in ready and waiting for you! (id:62055)
Maxwell Polaris
172 St. Andrews Dr
Stony Plain, Alberta
Step into timeless elegance in one of Stony Plain’s most desired neighborhoods where pride of ownership meets thoughtful updates and unbeatable location. This beautifully maintained 4-level split offers 4 bedrooms, 2 full bathrooms, and two generous living rooms, all designed for comfort and functionality. The walkout third level enhances family living, while the unfinished basement with crawl space provides exceptional storage. Recent upgrades within the last 5 years include new shingles, soffit, fascia, solid core doors upstairs, refreshed kitchen, interior paint, and more! Outside, enjoy a sprawling east-facing backyard with a tiered low-maintenance deck and a versatile concrete pad ideal for entertaining or relaxing. With schools, playgrounds, and scenic trails just steps away, this home blends tranquility with convenience. Opportunities like this don’t last - make your move before it’s gone! (id:62055)
RE/MAX Preferred Choice
#77 2905 141 St Sw
Edmonton, Alberta
Welcome to this charming open-concept townhome in sought-after Chappelle Gardens! This well-kept home features a spacious living room, modern kitchen with island, and walk-out 10’x10’ patio off the living room—perfect for entertaining. Includes 2 bedrooms, 1 bathroom, and ample storage space. The primary bedroom offers a walk-in closet for added convenience. Stylish finishes throughout with quartz countertops, tile bathroom floor, stainless steel appliances, and laminate flooring. Enjoy main-level laundry, private front yard fenced w/barbecue area, artifical turf and perennials ,attached garage, and low condo fees. Residents have exclusive access to the recreation centre, clubhouse, skating rink, and community gardens. Walking distance to ponds, parks, and trails, with nearby schools, transit, and easy access to the Henday. A great opportunity for first-time buyers or investors seeking comfort, value, and convenience in a vibrant south Edmonton community! Pet friendly condo (id:62055)
RE/MAX Real Estate
10 Eldorado Dr
St. Albert, Alberta
Welcome to this home in Erin Ridge. Throughout the years it has been extensively upgraded and has a very spacious and open floor plan. Cozy up in the winter to the 2 way wood burning fireplace. Prepare meals like a chef in the large kitchen with tons of counter space. Gleaming upgraded hardwood on the main and upper floors. Upstairs you can pamper yourself in the huge primary bedroom with Jacuzzi ensuite and oversized shower with 3 shower heads. There are also 2 other good sized bedrooms and another full bathroom upstairs. Downstairs is a huge finished basement with large rec room, one bedroom and 3 piece bathroom. Park your vehicle in the double attached garage. This home is located across from a French immersion school, has quick access to Henday, & just five minutes from Sturgeon Hospital. It really is close to everything. This could be the house you have been waiting to call HOME! (id:62055)
RE/MAX River City
19122 22a Av Nw
Edmonton, Alberta
Welcome to this 4 bedroom, 2.5 bathroom single family home located in the new community of Rivers Edge. This property offers a bright open-concept main floor with modern finishes and a functional layout, ideal for everyday living. The upper level features four spacious bedrooms, including a primary suite with ensuite, as well as a convenient bonus room. A double attached garage provides secure parking and additional storage. Enjoy living in a growing west Edmonton community surrounded by nature, with nearby walking trails, river views, and easy access to Anthony Henday Drive for a convenient commute across the city. (id:62055)
Royal LePage Noralta Real Estate
26028 Meadowview Dr
Rural Sturgeon County, Alberta
FORMER BROOKHAVEN SHOWHOME on 1.55 acres located ACROSS FROM SANDPIPER GOLF COURSE & under 5 MINUTES WEST OF ST. ALBERT! Unique 4-level split dream home featuring a full custom kitchen by Gem Cabinets, dark wood beams & stone pillars on the main level, floor-to-ceiling windows to enjoy your tree-line views, curved wood open tread stair case leading to your huge den + bonus room and screened-in upper patio by Suncoast Enclosures. Upstairs you’ll find 3 bedrooms & 2 full bathrooms including a spacious primary retreat looking out onto the trees. The basement is fully-finished w/ a 4th bedroom, projector TV area & large storage room. Your vehicles will stay cozy all winter long in your fully finished & heated triple attached garage. Outside, you can bring your acreage dreams to life with lots of space to build a secondary shop. And yes, you have FIBRE INTERNET! Enjoy the amenities of city living paired with the serenity + green space of rural life. Welcome home! (id:62055)
RE/MAX Professionals
125 Abbey Rd
Sherwood Park, Alberta
Shows just like BRAND NEW!!!! Located in desirable Aspen Trails, this 3 bed / 2.5 bath half-duplex is in a wonderful community, steps to Abbey Park and close to all amenities. Recent updates include NEW CARPET, FRESHLY PAINTED top to bottom & NEW FRIDGE & STOVE. The main floor offers an open floor plan with modern kitchen with large GRANITE island, stainless steel appliances and pantry. Beyond the kitchen is the spacious eating nook, overlooking the SOUTH-FACING backyard!! Backyard offers nice sized deck and fire pit area! The cozy living room offers beautiful stone-faced GAS FIREPLACE, perfect for our cooler seasons. Upstairs you will find the primary suite with 4-piece ensuite and walk-in closet, 2 more spacious bedrooms, 4-piece main bath, UPSTAIRS LAUNDRY + den/flex space! The basement is a perfect canvas to develop, with drywall and some electrical already in place. This property also has CENTRAL A/C and a full sized DOUBLE ATTACHED GARAGE! Meticulously maintained and completely MOVE-IN READY! (id:62055)
Royal LePage Prestige Realty
10226 152 St Nw
Edmonton, Alberta
Charming 2-storey half duplex with detached double garage (20x20) in Canora. This 1,140 sqft (plus full basement) home features upgrades throughout including new appliances, phantom screen door, freshly painted walls, newer above grade triple panel windows (2022) and new shingles. On the main level: spacious living room with large east-facing windows, kitchen and dining area with tile flooring & modern lighting and a 2-piece powder room. Upstairs: 3 generous-sized bedrooms and a 4-piece bathroom. The partially finished basement boasts plenty of space for a family room, storage or hobby room as well as laundry room. Outside: a large, partially fenced yard with patio, storage shed and pathway to the garage with back alley access. Located on a quiet treed street near all amenities as well as walking trails and MacKinnon Ravine. Easy access to Stony Plain Road for commuting. No condo fees! Other half of duplex is also for sale through different agent MLS E4456467 (id:62055)
Royal LePage Noralta Real Estate
176 Charlesworth Dr Sw
Edmonton, Alberta
Welcome to this ELEGANT and move-in ready home nestled in one of SW Edmonton’s most sought-after newest communities of Charlesworth. This home features an open-concept main floor that flows seamlessly from the bright living room to the modern kitchen and spacious dining area—perfect for entertaining. On the upper level, you'll find the primary suite with a 4 piece ensuite, walk in closet, 2 more beds, common 3-pc bath and a BONUS room. North-facing yard with deck, double detached garage and a SEPARATE Entrance to an unfinished basement with Legal suite potential. Jayman’s Core Performance features, tankless hot water & solar panels, keep costs down. Surrounded by trails, playgrounds, and shops – this stylish, low-maintenance home is the perfect upgrade for professionals or families! (id:62055)
Maxwell Polaris
2832 65 St Sw
Edmonton, Alberta
LUXURY LIVING IN MATTSON! Discover refined living in this San Rufo executive home—the Durnin Model, where modern elegance meets thoughtful design. Every detail has been designed for style and comfort, from the premium flooring to the designer lighting and flawless craftsmanship. The stunning European-inspired chef’s kitchen features crisp white cabinetry, a large quartz island, and walk-in pantry—perfect for entertaining or family gatherings. The open dining area flows seamlessly to the elegant living room with a custom sleek linear fireplace and patio doors to your WEST-facing backyard. A full bath and versatile bedroom/office complete the main floor. Upstairs, retreat to a serene primary suite with a custom walk-in closet and a spa-like ensuite boasting dual sinks and a glass shower. Two additional bedrooms, full bath, and upper laundry add convenience. The 9-ft basement with SEPARATE ENTRANCE offers endless possibilities. Style, space, and sophistication—this home truly has it all. (id:62055)
RE/MAX Elite
1606 Jamha Rd Nw
Edmonton, Alberta
Welcome to this beautifully renovated 3-bedroom, 2.5-bath home with over 1,400 sqft, and a single attached garage. The bright main floor features new vinyl plank flooring, fresh paint, modern light fixtures, and a cozy living room with gas fireplace and custom wood mantle. The brand-new kitchen offers stylish backsplash, new counters, cabinets, and plenty of storage. Upstairs, the spacious primary bedroom includes his & hers closets and an updated vanity, along with two more bedrooms and a full bath. The basement offers space for an extra bedroom, office, or rec room. Located close to schools, shopping, parks, and public transit in a family-friendly neighborhood. Move-in ready—just unpack and enjoy! (id:62055)
Blackmore Real Estate
8937 92 Av
Fort Saskatchewan, Alberta
TURN-KEY home with incredible value! This beautifully updated bungalow BACKS ONTO GREENSPACE and a walking trail in the heart of Fort Saskatchewan. Located on a QUIET STREET with tons of street parking, this home offers peace and convenience. Recent upgrades include CENTRAL A/C, newer flooring, roof, windows, kitchen counters and sink, furnace, HWT, fence, eavestroughs, fascia, and more. The main floor features a bright, functional layout with a spacious living room, updated kitchen, 3 bedrooms, and a modern 4pc bath. The FULLY FINISHED BASEMENT offers a SEPARATE ENTRANCE for potential income suite development, a large rec room with electric fireplace, 4th bedroom, 2pc bath, and plenty of storage. Enjoy the HUGE BACKYARD with mature trees, a new shed, brand new DOG RUN, plus a HEATED, INSULATED OVERSIZED single garage and RV PARKING. Available for IMMEDIATE POSSESSION—this home is the perfect blend of updates, location, and flexibility! (id:62055)
Maxwell Challenge Realty


