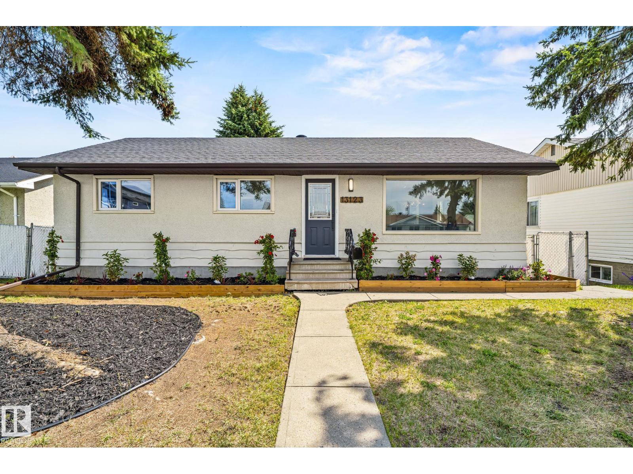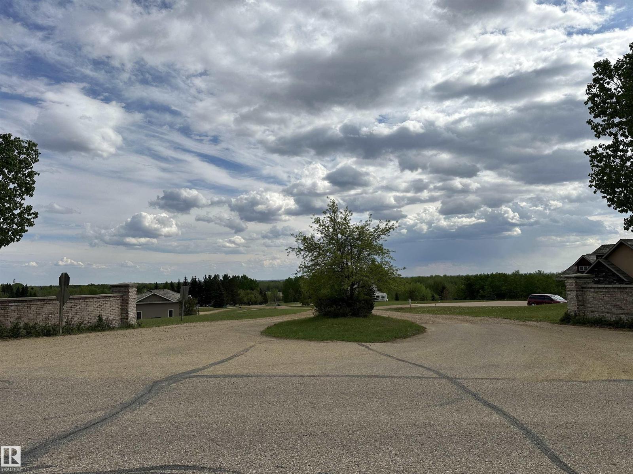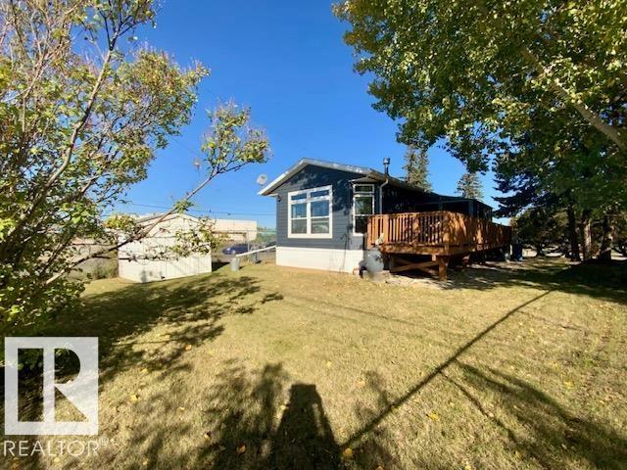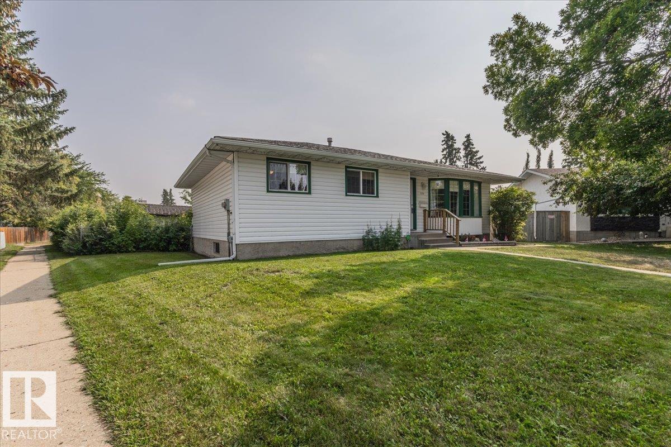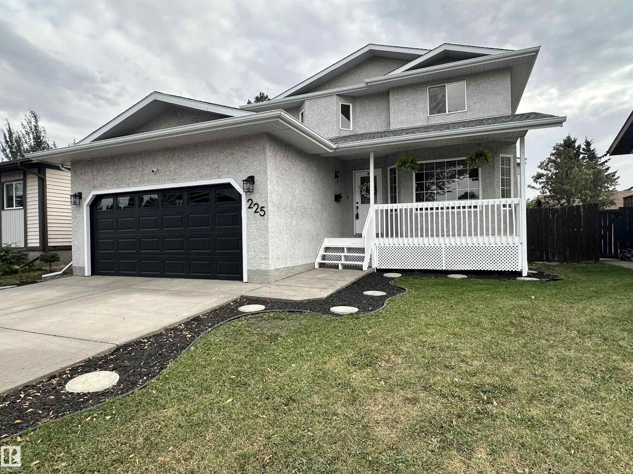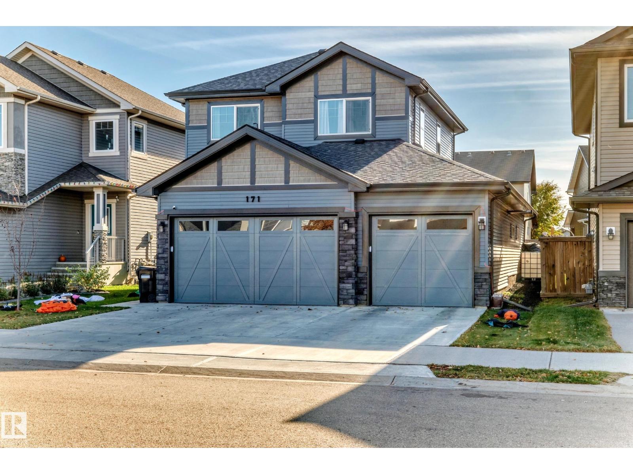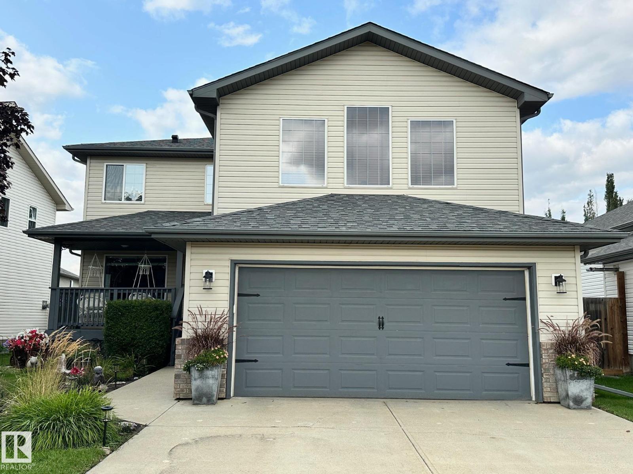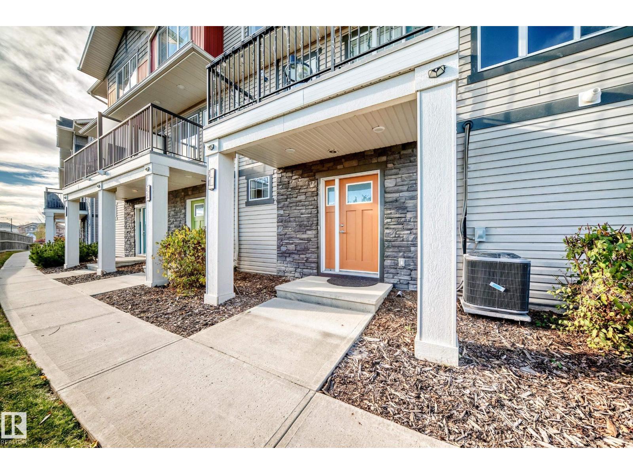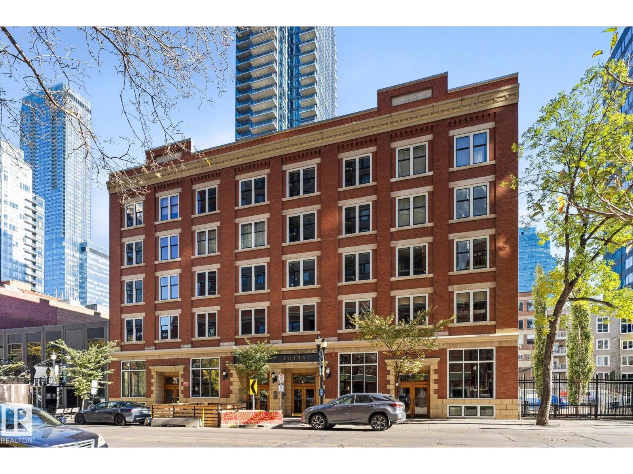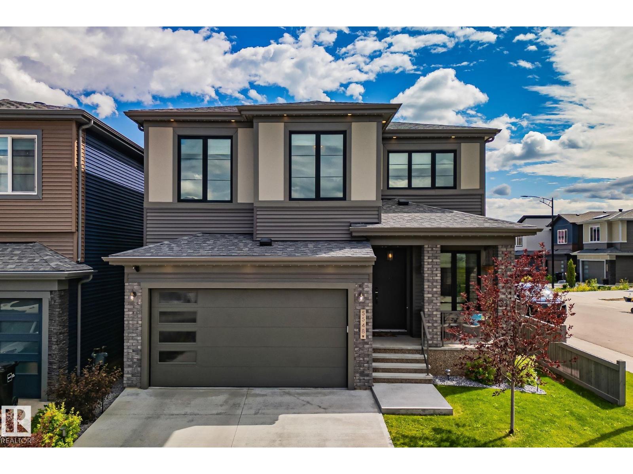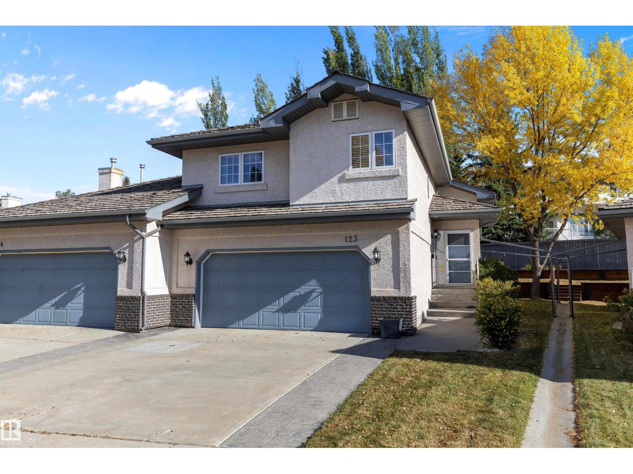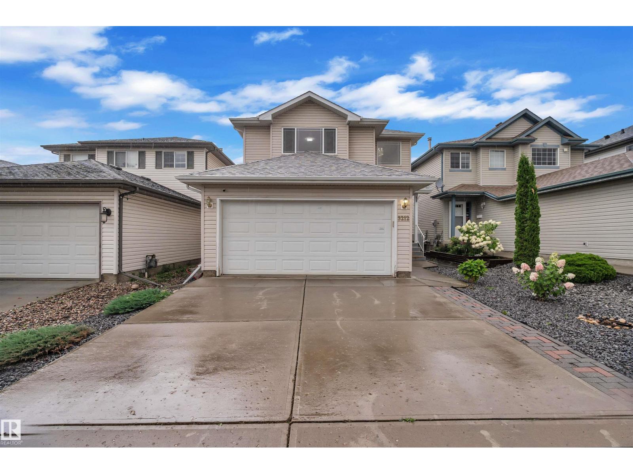13123 85 St Nw
Edmonton, Alberta
Excellent value! Fully renovated custom bungalow in Killarney! 5 bedrooms! 2 kitchens! Every detail has been thoughtfully updated, including a new roof, furnace, hot water tank, windows, high end flooring throughout & quartz countertops in both the kitchens & bathrooms. Sleek stainless steel LG appliances, separate dining room. Fully Finished basement with 2nd kitchen, 2-bedrooms, full washroom & separate entrance, perfect for in-law living! Enjoy the massive yard with RS zoning (approved for a garage suite or home-based business), an oversized heated garage & lots of space for RV/boat parking. This home is perfect for families or savvy investor, located close to all amenities, schools & transit. Must be seen! (id:62055)
The Agency North Central Alberta
1 Country Club Es
Rural Wetaskiwin County, Alberta
LOOKING FOR THE PERFECT LOT TO BUILD YOUR DREAM HOME? Here is your opportunity to own this 2.33 acre parcel backing onto WETASKIWIN MONTGOMERY GLEN GOLF COURSE. Well established COUNTRY CLUB ESTATES is home to some amazing acreages and this parcel is just waiting for your modern day build. Within steps to the clubhouse, you also have access to walking trails, disc golf, dog parks & much more. Just a quick commute, all on pavement, to the city of Wetaskiwin with school bus access for kids. (id:62055)
Royal LePage Parkland Agencies
#61 4204 47 St
Wetaskiwin, Alberta
Welcome to this beautiful & luxurious modular home! Built in 2018, this one owner home has 1000 sq ft of open-concept living space. Modern Kitchen is gorgeous with tons of maple cabinetry w/ pull-outs, trendy backsplash, huge centre island and 3 s/s appliances. Bright and spacious living room w/ luxury vinyl flooring throughout, the beautiful gas fireplace w/slate finishing creates a cozy ambience, LED lighting through-out. 3 bedrooms, including the spacious primary w/ 3-pc ensuite w/walk-in shower & walk-in closet. Central air-conditioning. Enjoy your spacious deck with enclosed gazebo, perfect for entertaining. Backyard is treed and partially fenced with a shed for storage. Includes a chair lift on the front deck. (id:62055)
Royal LePage Parkland Agencies
133 Elm Cr
Wetaskiwin, Alberta
Welcome to 133 Elm Crescent…located in sought-after, family friendly Centennial Subdivision, close to schools & parks. Pride of ownership beams with this solid-built, 4 bedroom + 3 bath Bungalow & double detached garage. 3 bedrooms on the main floor including the primary w/ a 2-pc ensuite, spacious living room with laminate flooring. Bright functional kitchen w/ 4 appliances including a gas stove. Basement is fully finished with a family room, laundry, storage, bedroom, office & 3-pc bath. You will love the huge fully fenced backyard complete with sunny deck, shed, RV parking and plenty of space for a garden. House exterior was upgraded with new insulation and vinyl siding. A Perfect Place to Call Home! (id:62055)
Royal LePage Parkland Agencies
225 Parkview Dr
Wetaskiwin, Alberta
Welcome to this Beautiful 2-Storey Home… located in sought-after, family-friendly Parkside Subdivision close to schools, parks & recreation centre! This move-in ready gem offers comfort & style featuring laminate flooring throughout, the main floor boasts a bright open-concept kitchen and dining with new appliances. Garden doors to the large south-facing deck and backyard. Living room is spacious & complete w/ a cozy gas fireplace—perfect for entertaining or relaxing. Freshly painted & full of natural light, this home is sure to impress. Upstairs, you will find 3 bedrooms +2 baths including the spacious primary w/ 4-pc ensuite & w/i closet. The fully finished basement adds versatility w/ a large bedroom, family room, 4-pc bath and ample storage space. Enjoy your attached double garage. Don’t miss an opportunity to own this beautiful family home w/ quick possession available! (id:62055)
Royal LePage Parkland Agencies
171 Harvest Ridge Dr
Spruce Grove, Alberta
HRD Custom built home & Oversize Garage This garage could fit up to 5 cars! This drive thru garage, has epoxy flooring, heater, rear garage door, backyard powered gate to the back lane. This home features all the upgrades including central air conditioning, Astro lights and upgraded black stainless steel appliances, The basement is completely finished (PERMITTED) with a huge family room, full bathroom with heated floors and a large bedroom. Upstairs boasts a large movie room . Enjoy your back deck with composite decking . This home is a must see in a great community! Located close to schools and playgrounds. Come check out this home and all it has to offer! Fully finished, just move in and enjoy! South backing yard! blinds will stay. tall Gray shelves stay (id:62055)
Royal LePage Arteam Realty
447 Davenport Dr
Sherwood Park, Alberta
Beautifully updated 3+1 bedroom, 3.5 bath home offering 2,099 sq. ft. of comfortable living space. The recently remodelled 2024 kitchen and bathrooms add a modern touch, while the gas fireplace creates a warm and inviting atmosphere. Enjoy convenient same-floor laundry and an attached double garage. The backyard is perfect for entertaining with a large composite deck off the kitchen and a lower stamped concrete patio. The primary suite features a spa-inspired ensuite with a spacious walk-in tile shower. Freshly painted main floor, and basement was also recently painted. New shingles in the last 5 years. Also incuded in the sale is 4 kitchen bar stools. A move-in ready home designed for style and function! (id:62055)
Comfree
#49 165 Cy Becker Bv Nw Nw
Edmonton, Alberta
Stylish and functional, this 3-bed, 2.5-bath home offers peaceful views over a nursery with no facing neighbors. Ideal for first-time buyers, young families, or investors with low condo fees ($216.04). Features include a double attached garage with an EV charger ready plug (40Amp), central A/C, upgraded kitchen with walk-in pantry, stone U-shaped counters, and powerful hood fan. Enjoy a vinyl-surfaced deck off the living room and convenient main floor laundry. The spacious primary suite boasts a walk-in closet and 4-pc ensuite. Visitor parking right behind the unit. Close to parks, schools, shopping, and quick access to Anthony Henday. Welcome home to Altius—comfort, style, and convenience in one! (id:62055)
Sable Realty
#203 10169 104 St Nw
Edmonton, Alberta
Welcome to your dream condo in this prime downtown location! This stunning loft features a massive foyer with a large walk-in closet, new hand-scraped plank flooring & new windows (2025) and the coolest kitchen pantry created from an old elevator shaft. The living space features a bright living room and enclosed office/second bedroom, a cocktail nook & sleek lounge area! The luxurious primary suite with a fir wood partition wall with uplighting, river rock, and exposed brick. Enjoy a spa-like primary bath, smart home features, in a pet-friendly building. With gated parking, a shared rooftop patio, around the corner from Rogers place and a ton of local amenities, this massive corner unit offers the perfect urban retreat! (id:62055)
Exp Realty
5548 Kootook Dr Sw
Edmonton, Alberta
Experience the pinnacle of luxury living in this impeccably crafted home, featuring premium finishes and thoughtful design throughout. From the entry, enjoy shiplap wainscoting, brand new hardwood floors, and barn doors to a spacious den. The open-concept main floor offers soaring ceilings, a linear brick fireplace, and a glass back wall with sliding doors to the south-facing yard. The chef’s kitchen boasts quartz counters, a waterfall island, two-tone cabinetry, premium appliances including a gas cooktop and Miele built-in coffee machine. The primary suite features tray ceilings, custom walk-in closet, and a newly renovated spa-like ensuite with freestanding tub and walk-in shower. Upstairs offers a bonus room, two bedrooms, full bath, and laundry. Additional highlights: central A/C, Sonos audio, Tesla charger hook up capability, dog wash, security cameras, Lutron lighting, heated floors, built-in Christmas lights, and smart home integration. (id:62055)
The Foundry Real Estate Company Ltd
#123 215 Blackburn Dr E Sw
Edmonton, Alberta
A rare find! Well-kept home tucked away on a quiet street in sought-after Creekside Terrace, offering a private setting just off the ravine. The welcoming entryway features a large closet, & just down the hall is a spacious laundry room. An open-concept layout includes a bright living room w/ vaulted ceiling & generous kitchen w/ raised eating island, pantry, ample cupboard & counter space, & new appliances. The large dining nook can easily accommodate gatherings w/ family & friends & opens to a large back deck w/ gazebo & semi-private yard space. Upstairs offers a spacious primary bdrm w/ double doors, 2 mirrored closets, & full ensuite. A 2nd bdrm & another full bath w/ stand-up shower completes this level. The unspoiled basement has tall ceilings & ample light, ready for your personal development. Additional features include oversized driveway & large double garage. Condo fees include internet & use of community amenities building. Ample visitor parking. Some photos may be virtually staged. (id:62055)
RE/MAX Elite
3212 29 Av Nw
Edmonton, Alberta
Freshly Renovated 4-Bedroom Gem in Silverberry! Welcome to your dream home in the heart of Silverberry! This beautifully renovated single-family residence offers over 1,500 sq ft of stylish, functional living space, perfect for growing families or anyone seeking comfort and convenience. Step inside to discover 4 spacious bedrooms and 3.5 modern bathrooms, designed with both elegance and practicality in mind. This gem also features a fully finished recreational basement that is open, yet cozy and warm. Nestled in a vibrant, family-friendly neighbourhood, you’ll love the proximity to a large playground and a well-equipped recreation centre — perfect for active lifestyles. Everyday essentials are just moments away, with shopping, gas stations, medical offices, salons, and K–12 schools all within easy reach. This home is also pet friendly! Whether you're hosting guests or enjoying a cozy night in, this home checks all the boxes. Don’t miss your chance to live in one of Silverberry’s most sought-after homes! (id:62055)
Exp Realty


