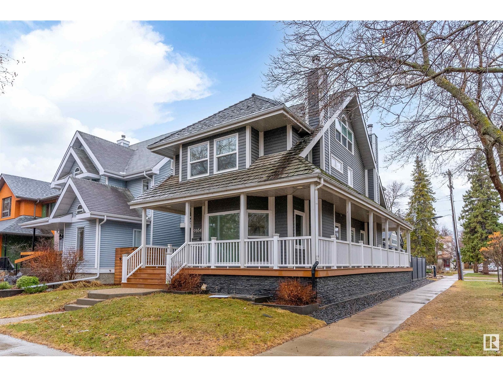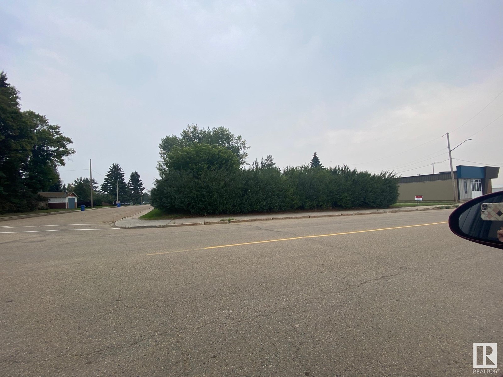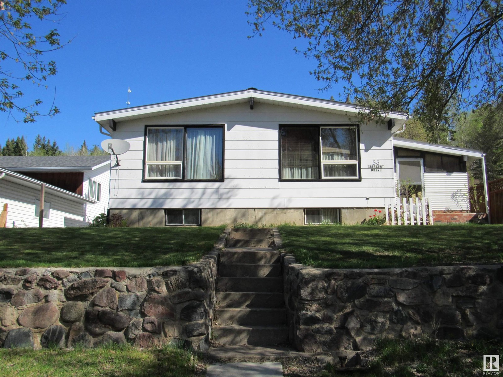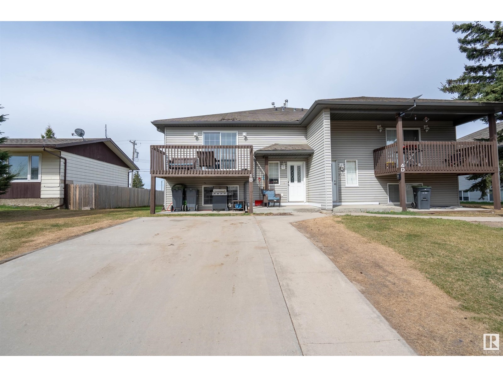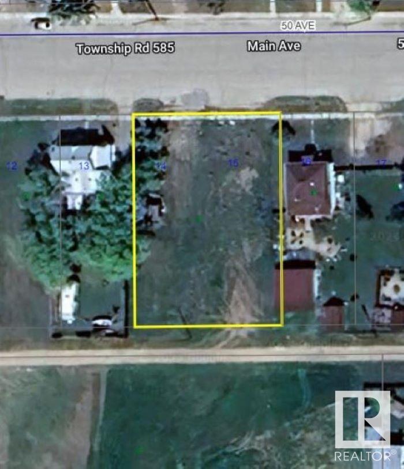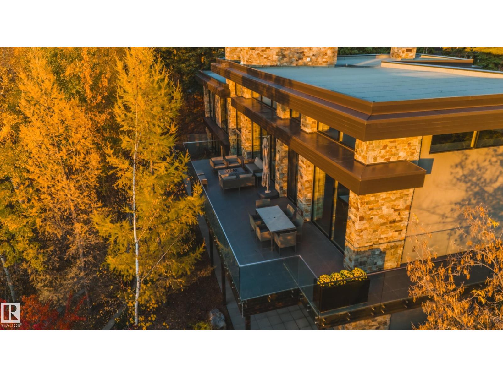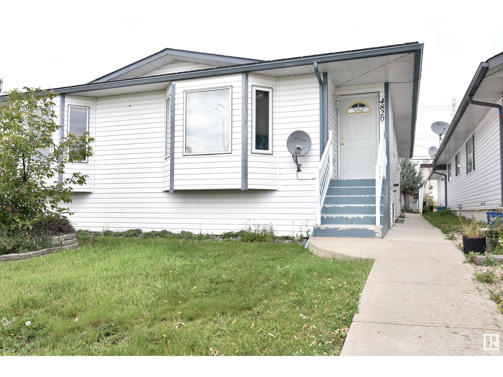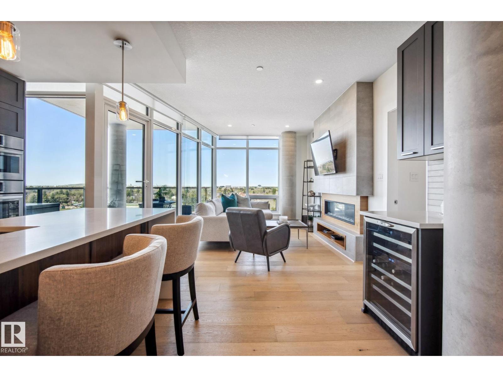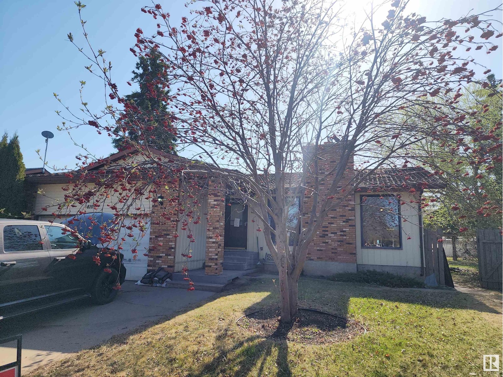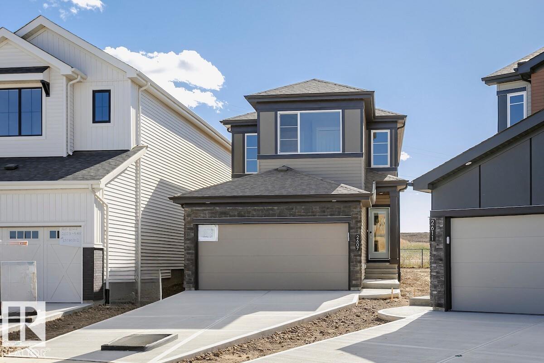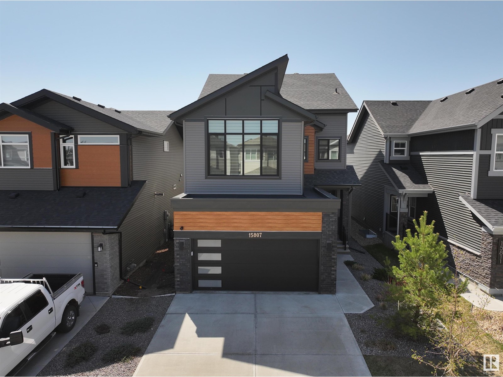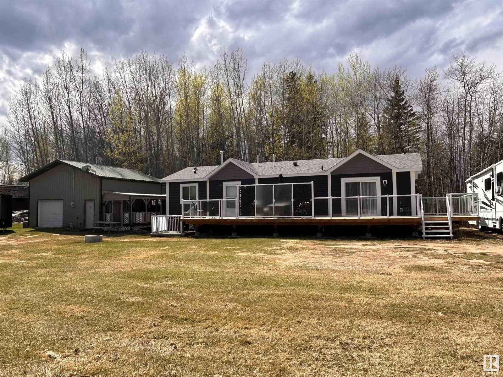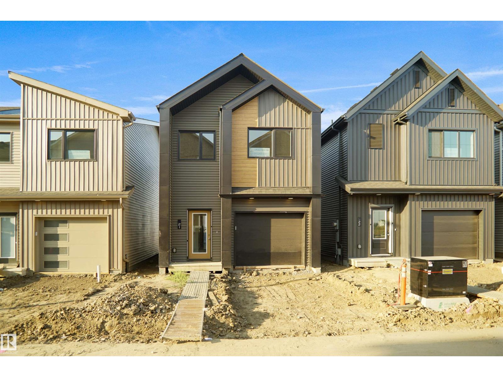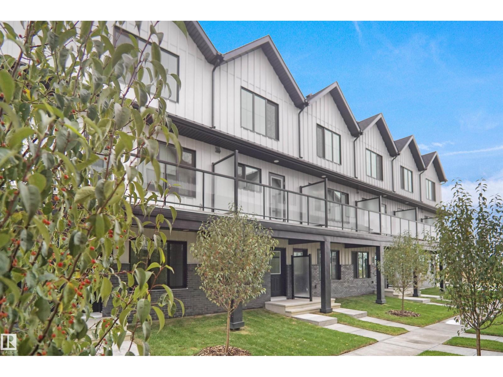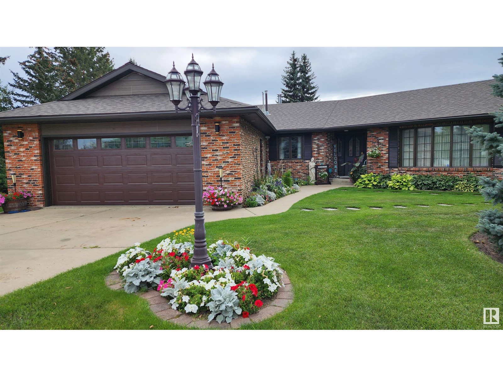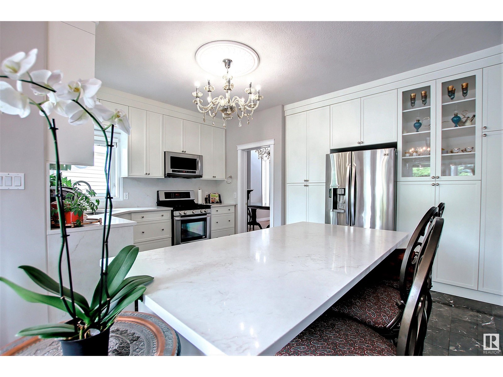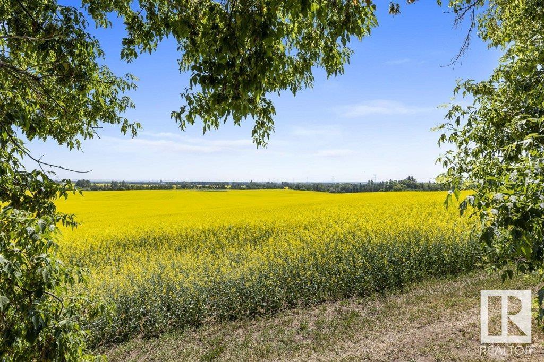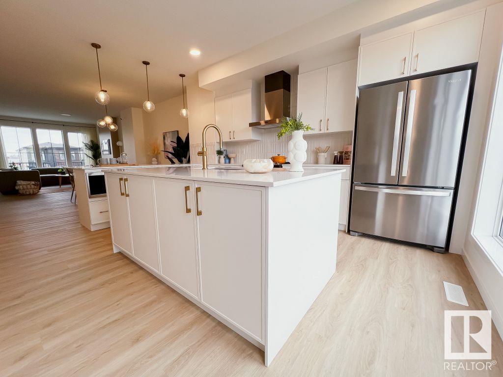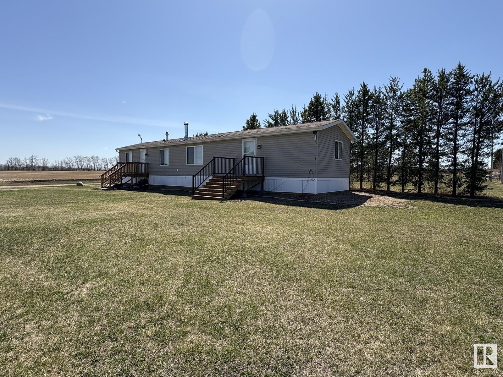9654 100 St Nw
Edmonton, Alberta
Stunning Riverfront Home! Beautiful 4 bed, 3.5 bath custom-built property with over $100K in upgrades! Steps from the River Valley & minutes to downtown. Features include electric car plug-in, Nest thermostats, in-floor heating (basement + 2nd & 3rd floors), and new triple-pane windows throughout. High-end tile on main, hardwood upstairs, and two real wood-burning fireplaces. Chef’s kitchen with granite counters and premium appliances. Fully finished basement with stylish den, mini-bar, guest bedroom, and steam shower. Primary bedroom overlooks the River Valley with an upgraded ensuite. Bright 3rd-floor bonus room offers stunning skyline views — perfect for a home office or entertaining. Prime location you don’t want to miss! (id:62055)
Real Broker
4019 47 St
Wetaskiwin, Alberta
Very affordable lot located very close to schools and recreation, perfect for building a duplex, or even a 4-plex. Zoning is R3 medium density, 1000 sq. meters If you are looking for a good place to keep your crew going and build in a nice quiet little City, this is it! (id:62055)
Royal LePage Parkland Agencies
53 Crescent Drive
Fort Assiniboine, Alberta
Comfortable bungalow on a quiet street in Fort Assiniboine. The home is well built with 3 bedrooms on the main level along with the kitchen, living room and laundry. The main bath has recently been upgraded. The fully finished basement has a sitting area that could be a bedroom and a Rec room with potential as well. There is lots of storage along with a cold room. The entranced is has a screened enclosure and has a removable wheelchair ramp. The front yard is tiered with a stone wall. The backyard has a sitting area along with a beautiful wood storage area and an oversized double garage. (id:62055)
RE/MAX Results
#1b 4716 49 St
Cold Lake, Alberta
Great investment opportunity or ideal starter home, located close to all amenities! The main level features a spacious living room that opens onto a private balcony, a bright, open-concept kitchen, a convenient storage room, and a 2-piece bathroom. On the lower level, you'll find a large primary bedroom, two additional bedrooms, and a full 4-piece bathroom. Perfect for first-time buyers or investors. Upgrades include: hwt (2020), fire extinguishers & C02 detectors (2022),washer (2023), dryer (2020), Furnace cleaning (2023) (id:62055)
Royal LePage Northern Lights Realty
5013 50 Av
Pickardville, Alberta
Embrace the opportunity to build your dream property in the charming community of Pickardville, Alberta. These two adjacent vacant lots offer a combined total of 14,500 square feet, providing ample space for various development possibilities. Zoned as Urban General, the lots offer flexibility for residential or commercial ventures, subject to municipal regulations. Situated in a serene neighborhood with convenient access to essential amenities, this property presents an ideal canvas for realizing your vision. Whether you're an investor seeking prime real estate or a homeowner aspiring to create a custom residence, these lots in Pickardville offer endless potential. Don't miss the chance to make your mark in this thriving locale. (id:62055)
Exp Realty
112 Westbrook Dr Nw
Edmonton, Alberta
Panoramic RIVER VALLEY views – backing onto Whitemud Creek Ravine – full unobstructed view on this over 12,000sqft lot! The attention to detail provides the perfect fusion between structural strength & architectural form – Urbis Architecture, Mitchell Freedland Design/Vancouver! This home seamlessly blends indoor/outdoor spaces capturing all elements of luxury – Flawless design covers every inch of this stunning home well-appointed & sophistication throughout. The home encompasses just over 5897 SQFT of developed living space with walkout basement – luxury beds, Gym, Art Room, Office, 2.5 baths, 15ft ceilings – North & South Garages - Quad attached garage (extra height for car lifts) – the entire back of the home is floor to ceiling windows. Every finish was hand selected for a luxurious feel - custom millwork & cabinetry, superior lighting & plumbing fixtures - the craftsmanship is like no other fit & finish you have never seen before – West Coast Luxury in YEG - boasting every state-of-the-art finish. (id:62055)
RE/MAX River City
#403 11415 100 Av Nw
Edmonton, Alberta
Welcome to the Metropol building in Oliver, 1000+ square foot unit on the top level. This bright condo has south facing exposure, 9-foot ceilings, and features large windows that allow natural light to pour throughout. As you walk into the kitchen, you'll appreciate lovely white cabinetry, complimentary white appliances, pot lights, and ample counterspace. Enjoy the open concept space with an adjacent dining room and access to the large balcony - excellent for summer BBQ's! A spacious living room is ideal for relaxing with the family. The primary bedroom is the perfect retreat with an oversized double closet and a 3 pc ensuite. This lovely home also features a 4 pc main bath with jetted tub, ample storage throughout, built in speakers, in-suite laundry room, and secured underground parking. Experience all the great amenities downtown has to offer such as golf nearby; shopping, playground, public transportation, both river valley and downtown views. (id:62055)
Maxwell Progressive
4820 49 Av
St. Paul Town, Alberta
Introducing a well-kept, move-in-ready half-duplex conveniently located just 1 block away from downtown, putting you within walking distance to banks, restaurants & shopping. This low-maintenance home boasts updated paint, newer windows, and a recently installed hot water tank, making it perfect for those looking for comfort without the hassle. Enjoy the added benefit of parking options, with a half-garage and additional parking in both the front & back of the property.The interior features a functional layout that maximizes space and comfort. The finished basement offers extra room for recreation or storage, adding valuable square footage to the home. Whether you're a first-time home buyer looking to break into the market, an investor in search of a solid rental property, or simply looking to downsize, this charming half-duplex is an excellent option that combines convenience, comfort, and affordability. Don't miss this opportunity! (id:62055)
Century 21 Poirier Real Estate
#703 14105 West Block Dr Nw
Edmonton, Alberta
Luxury Condo Living in The West Block Glenora – minutes to downtown Edmonton. 7th-floor, CORNER UNIT with 2 bedrooms and 2 bathrooms. Luxuriously finished, with wide plank hardwood and floor-to-ceiling windows - offering breathtaking city skyline views from West balcony. A Chef's kitchen with quartz countertops, gas stove & wine bar. The master bedroom features an ensuite with a jet tub. The second bedroom with a removable hide-a-bed and wardrobe. Bathroom in-floor heating, air conditioning, full-size washer & dryer, one titled U/G parking stall (P2, Lab R100, Leg 147) and storage cage (M, Leg 198) . First-class amenities, concierge service, rooftop lounge, indoor games room, guest suite, state-of-the-art fitness centre, car wash, dog wash station, and a rooftop dog run. An urban village with trendy restaurants all steps away from our beautiful river valley & LRT. Perfect for small families, busy professionals, or retirees to live in one of Edmonton’s most desirable and mature communities. (id:62055)
Rimrock Real Estate
11711 129 St Nw
Edmonton, Alberta
The quality and location you would expect when a multi million dollar home builder builds a 3 plex. 12 bedrooms, 9 bathrooms, Upgraded windows, commercial grade vinyl flooring, tile package, quartz countertops and MUCH more! Not your typical cookie cutter 3plex. Proudly Built by Varsity Homes! This project qualifies for CMHC MLI select. All above grade suites are functional 3 bedrooms. 108K annual income equating to 6% return. Rent quicker and for more because of large 3 bedroom. expected completion in 4 months. Separate electrical, gas and water meters for main and basement, which is in line with MLI select requirements. (id:62055)
Initia Real Estate
4103 43 St
Bonnyville Town, Alberta
Priced at $242,000, this spacious house features 4 bedrooms and 3 bathrooms, perfect for families. Enjoy cozy evenings by the fireplace and a large fenced yard, ideal for kids and pets. Located on a quiet street near parks, schools, and playgrounds. Plus, it offers a double heated garage. This property presents endless potential—don't miss out! SOLD AS IS WHERE IS (id:62055)
Royal LePage Northern Lights Realty
2607 5 Av Sw
Edmonton, Alberta
The beautiful L-Shaped kitchen at the rear of the home is bright and features quartz counters and a nice sized island; A walk-in-closet and mudroom with built-in bench, shelf & hooks complete the main floor. Spindle railing on the stairs and upper hall connect the main floor to upper level and large central bonus room. A side entrance is included for a potential Legal Suite; Basement ceiling height upgraded to 9’, for a more spacious feel; 3-piece Rough-In for future bathroom. Primary suite features a large walk-through closet that connects through to laundry room, and an ensuite with dual sinks and a walk-in shower. Quartz countertops in kitchen and bathrooms Luxury Vinyl Plank flooring throughout the main floor and all bathrooms. This Bedrock Home includes a modern smart home technology system. (id:62055)
Bode
15807 30 Av Sw Sw
Edmonton, Alberta
Former SHOWHOME of Coventry Homes, located in the crown jewel of Glenridding Ravine with environmental reserve, park and green space surrounded! This unique showhome model comes with loaded features and countless upgrades. Just to mention a few including all glass railings along the staircase, steal beam reinforced staircase with open risers from main to second, level 3 quartz countertops and kitchen backsplash with acrylic panel cabinets, dropped eating bar in kitchen island, full height cabinet walls centered with a hidden pantry, black exterior window frames throughout, monolithic limestone plaster finished gas fireplace surround details with plaster hearth dyed in a 2nd tone, triple stacked windows in the Great Room and along side the stairwell, electric drapes in open-to-below area and power retractable shades in covered deck area, bar with floating shelves and lower cabinets in both main and basement, fully tiled wet room in ensuite and many many many more! Over half a million worth of upgrades! (id:62055)
Initia Real Estate
20001 Twp Rd 661
Flatbush, Alberta
Immaculate 1,146 sq ft 3 bed, 2 bath home built in 2021 with high energy efficiency in mind; located in the heart of Alberta’s recreational paradise! ! Enjoy a bright a & open kitchen with stainless steel appliances and modern finishes, a primary bedroom with walk-in closet & 3-piece ensuite, plus two more bedrooms & a 4-piece bath. Outside, relax on the full-length deck with clear glass railing & strategically placed privacy panels to enjoy the views. A 24x24 heated shop with concrete floor & radiant heater for comfort at all seasons offers space for 2 vehicles, toys & tools. A fully screened-in hot tub room for year-round use is right off the house. Also includes a coverall shelter and shed. Located in a recreational paradise with fishing, quadding, and snowmobiling right from your door. Trails are 5 minutes away, link to the Trans Canada Trail in 10, or take a 2-hour ride to the mouth of the Pembina/Athabasca rivers. This property truly offers the best of rural living with modern comforts. (id:62055)
Royal LePage County Realty
#21 1430 Aster Wy Nw
Edmonton, Alberta
Welcome to Broadview Homes newest product line the Village at Aster located in the hear of the South East Edmonton. These detached single family homes give you the opportunity to purchase a brand new single family home for the price of a duplex. These homes are nested in a private community that gives you a village like feeling. There are only a hand full of units in this Village like community which makes it family orientated. From the superior floor plans to the superior designs owning a unique family built home has never felt this good. Located close to all amenities and easy access to major roads like the Henday and the whitemud drive. A Village fee of $29 per month takes care of your road snow removal so you don’t have too. All you have to do is move in and enjoy your new home. This home is move in ready! (id:62055)
Royal LePage Arteam Realty
#19 29 Airport Rd Nw
Edmonton, Alberta
Welcome to this brand new townhouse unit the “Abbey” Built by StreetSide Developments and is located in one of Edmonton's newest premier communities of Blatchford. With 1098 square Feet, it comes with front yard landscaping and a single over sized attached garage, this opportunity is perfect for a young family or young couple. Your main floor is complete with upgrade luxury Vinyl Plank flooring throughout the great room and the kitchen. The main entrance/ main floor has a good sized Den that can be also used as a bedroom, it also had a 2 piece bathroom. Highlighted in your new kitchen are upgraded cabinets, upgraded counter tops and a tile back splash. The upper level has 2 bedrooms and 2 full bathrooms. Central living. Sustainable living. Urban living. Community living this is what you will find in Blatchford! This home is now move in ready! (id:62055)
Royal LePage Arteam Realty
5307 Ravine Dr
Elk Point, Alberta
IMMACULATE & SUPERLATIVE in every way, this BEAUTIFULLY UPGRADED, WELL MAINTAINED 2,012 sq.ft. bungalow is every buyer's dream! Located on 2 lots in a PRIVATE CUL-DE-SAC on desirable Ravine Drive, this property is second to none! This well-designed home includes 3 bedrooms, 2 bathrooms, living room, family room, large kitchen, dining room, private office & laundry all on ONE LEVEL - NO STAIRS. Added features include 2 fireplaces, hardwood flooring, kitchen island, c-top gas stove, 2 ovens, ample cabinetry, pantry, pull-out drawers, boiler heat, lg windows, master bdrm ensuite w/ jacuzzi tub, walk-in closet, new shingles & so much more. The att. heated dbl garage has LED lites, cabinets & sink. You will be equally impressed with the BEAUTIFULLY LANDSCAPED YARD with custom-built greenhouse, gazebo, raised garden beds, stone walkways, 3 storage sheds, cherry tree, private wood fence, no-maintenance deck & even a special gnome tree! An OASIS FOR ENTERTAINING & GARDENING! Pride of Ownership shows throughout! (id:62055)
Lakeland Realty
329 Heath Rd Nw
Edmonton, Alberta
Nestled in the desirable community of Haddow just a couple of blocks away from the River and Park area this absolutely stunning recently upgraded 4+1 bedroom + den custom built 2 story home shows like a dream! As you enter this home you are greeted by soaring ceilings and natural light! Excellent layout-great for entertaining! Stunning brand new white kitchen with marble quartz countertops and stylish backsplash. The lovely nook overlooks the beautiful back yard. Gas fireplace w/ new custom built wall unit in the family room. Main floor office/den & shower. 4 bedrooms & loft space upstairs. Huge master bedroom w/5 pce ensuite and walk-in closet. Updated bathrooms with new white cabinets and quartz marble countertops. Fresh paint and impressive wainscoting detail. Fully finished basement with bedroom, entertainment room, wet bar, bathroom, laundry, and utility room. Furnace & HWT replaced in 2012. Close to the A. Henday & Terwillegar Rec centre. Pride of ownership is evident throughout! (id:62055)
Royal LePage Arteam Realty
21203 18 St Nw
Edmonton, Alberta
147.68 ACRES (+/-) located in the heart of the Edmonton Energy and Technology Park (strategically positioned to become one of North America’s premier eco-industrial areas) this property is listed at $25,000.00 per acre. This prime land on pavement is priced for value. Located to take advantage of all transportation corridors: HWY 16, HWY 37 and the Anthony Henday. This property will be at the heart of future development. Great investment for the future. Currently zoned Agricultural. (id:62055)
RE/MAX Elite
#103 11449 Ellerslie Rd Sw
Edmonton, Alberta
Backing onto private GREEN SPACE, this charming 1-bedroom, 1-bathroom condo offers serene and peaceful living, nestled in a quiet and desirable neighborhood. Perfect for first-time buyers or anyone seeking a tranquil retreat, this unit features an open-concept layout that allows for plenty of natural light, creating a warm and inviting atmosphere throughout. The spacious bedroom and well-appointed bathroom provide a comfortable living experience, while the underground parking stall adds both convenience and security. Residents can enjoy the calming views and peaceful ambiance of the green space right outside their window. The condo also offers the added benefit of electricity included in the condo fees, eliminating the hassle of separate utility bills. For pet lovers, the building is pet-friendly, so your furry companions are welcome to join you in your new home. Conveniently located just minutes from shops, public transit and all the essentials. (id:62055)
Exp Realty
7523 Klapstein Li Sw
Edmonton, Alberta
The Family 3-Storey home is the perfect blend of functionality and comfort for modern family living. With 3 finished floors, this home is designed to streamline everyday routines while creating special moments for the whole family. The ground floor offers a spacious garage, mudroom, and a playroom ideal for family activities. The main floor features an open-concept design with versatile eating bar and a dedicated homework nook. The upper floor showcases a luxurious primary suite with walk in closet, a spa inspired ensuite, and the option for a family room. Additional features include large windows, a double car garage, an outdoor lounge, and no condo fees. This home includes upgraded features such as a sleek horizontal metal railing and a stylish fireplace. *photos are for representation only. Colours and finishing may vary* (id:62055)
Exp Realty
#115 11441 Ellerslie Rd Sw
Edmonton, Alberta
Backing onto private GREEN SPACE, this charming 1-bedroom, 1-bathroom condo offers serene and peaceful living, nestled in a quiet and desirable neighborhood. Perfect for first-time buyers or anyone seeking a tranquil retreat, this unit features an open-concept layout that allows for plenty of natural light, creating a warm and inviting atmosphere throughout. The spacious bedroom and well-appointed bathroom provide a comfortable living experience, while the underground parking stall adds both convenience and security. Residents can enjoy the calming views and peaceful ambiance of the green space right outside their window. The condo also offers the added benefit of electricity included in the condo fees, eliminating the hassle of separate utility bills. For pet lovers, the building is pet-friendly, so your furry companions are welcome to join you in your new home. Conveniently located just minutes from shops, public transit and all the essentials. (id:62055)
Exp Realty
#412 10611 117 St Nw
Edmonton, Alberta
Terrific location with a view of downtown. A trendy newer building with easy access to everything. This is the largest floorplan in the building at 997 sq ft. 2 bedrooms and 2 full baths and 2 underground parking spaces. Tiled entry way, wide planked laminate flooring in living and dining rooms. U-Shaped Kitchen with stainless appliances , mosaic tiled backsplash. Primary room with generous walk through closet. Ensuite with oversized shower with glass doors. Main bathroom with tub/shower combo. In suite laundry and storage. East balcony with gas bbq outlet. (id:62055)
Royal LePage Noralta Real Estate
4424 Maria Dr E
Smoky Lake Town, Alberta
Gorgeous mobile home on its own 2 lots facing the greenbelt in Smoky Lake. The modern home offers the best of one level living; it boasts a large and wide open concept bright and functional dine-in kitchen and comfortable living room with a much appreciate wood burning stove. You'll love the main floor laundry as well as the master bedroom with its own full ensuite. This home also includes 2 more bedrooms and another full bath. Tons of outdoor space with its two lots right across from farmland and beautiful scenery, all this within a few minutes walk to all the services the quaint town of Smoky lake has to offer. This home is turn-key and should definitely be seen for full appreciation. (id:62055)
RE/MAX Elite


