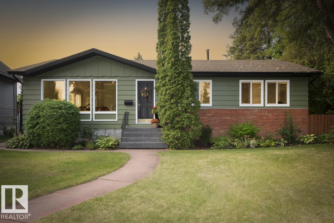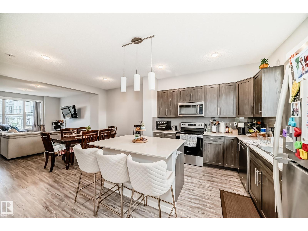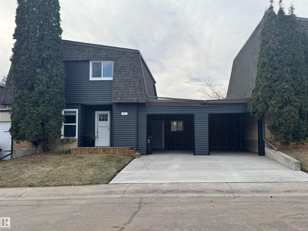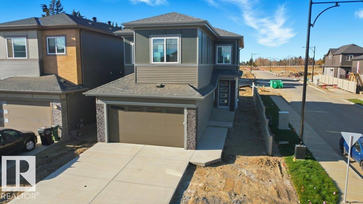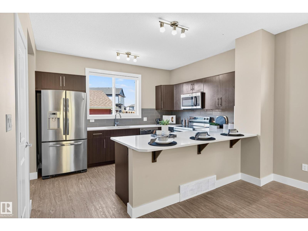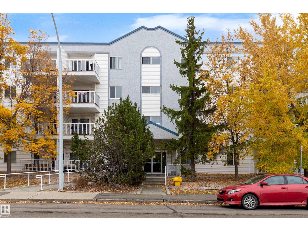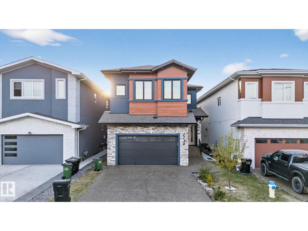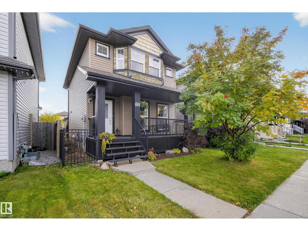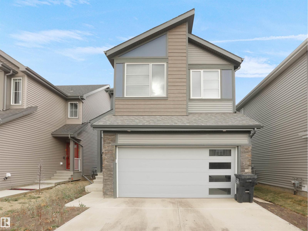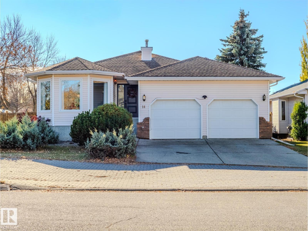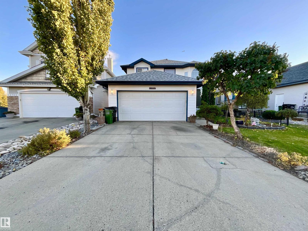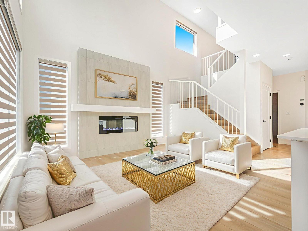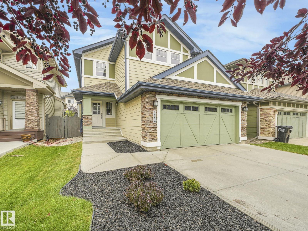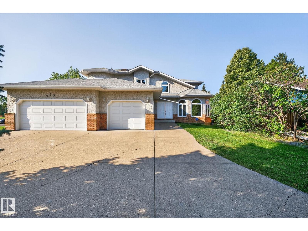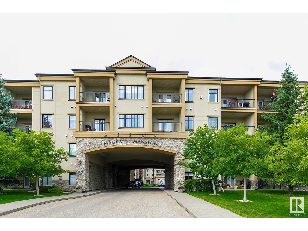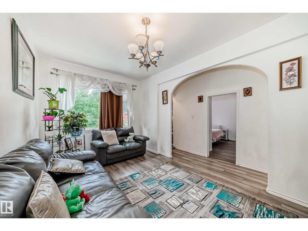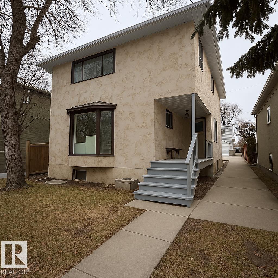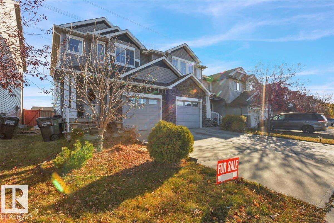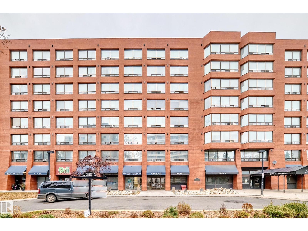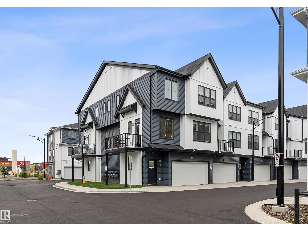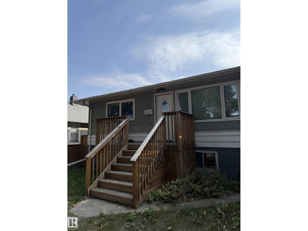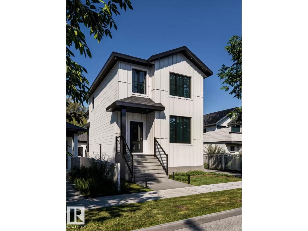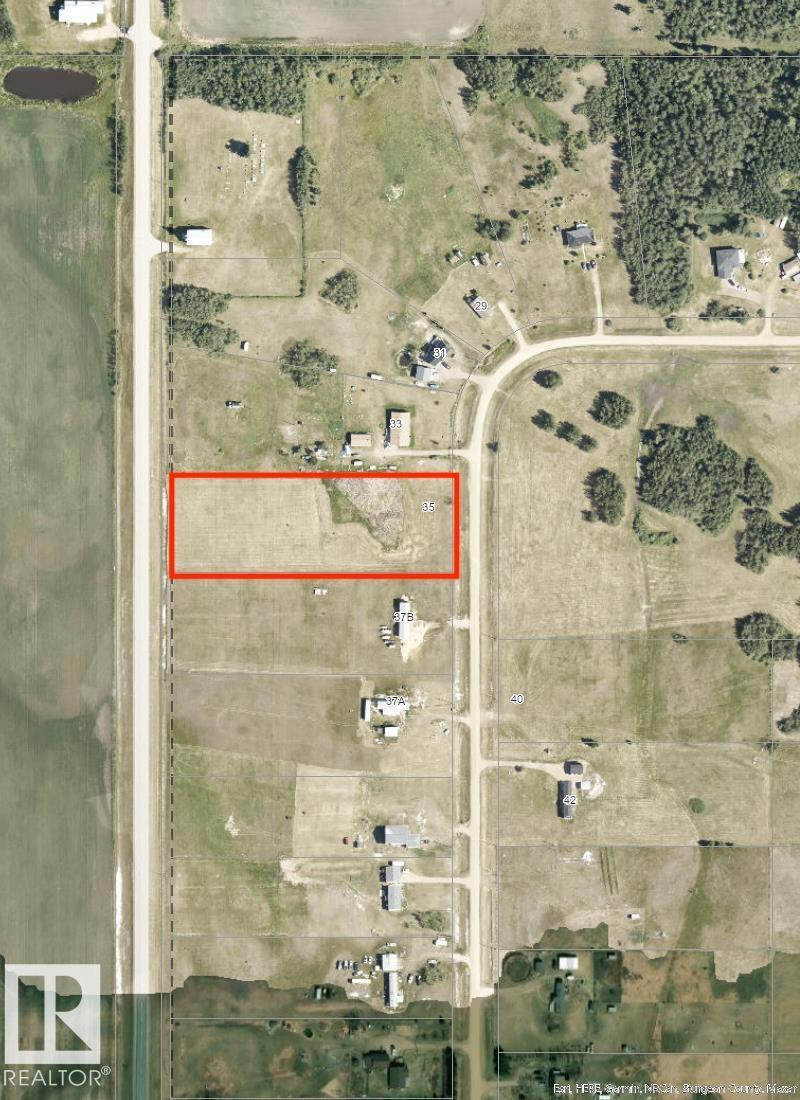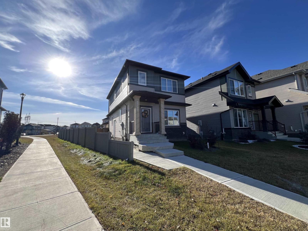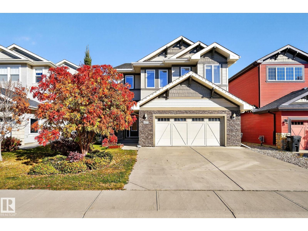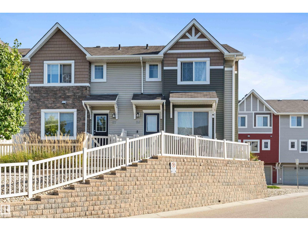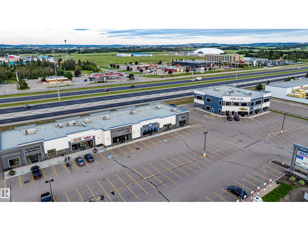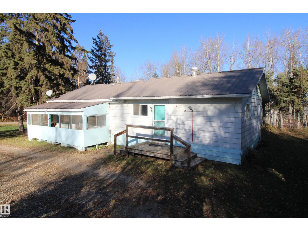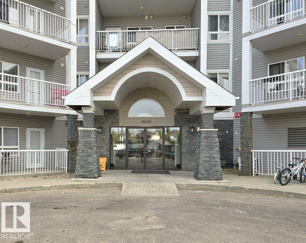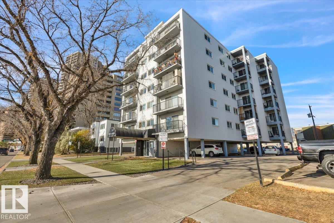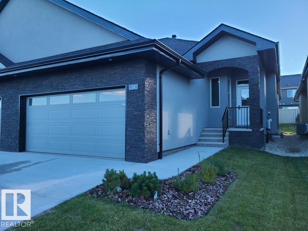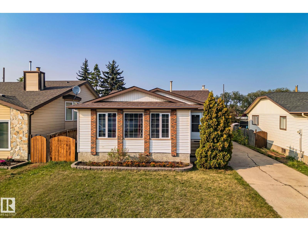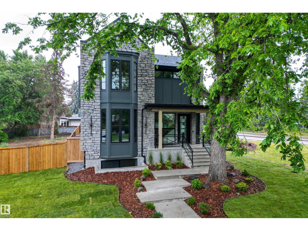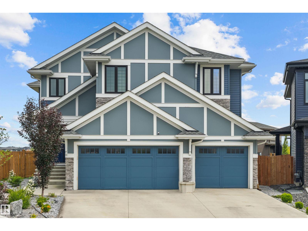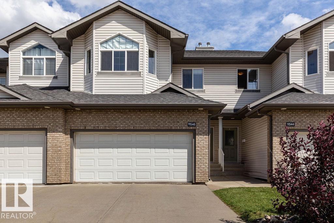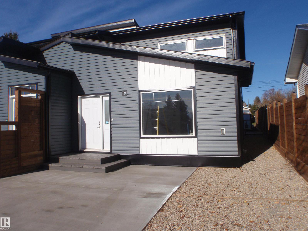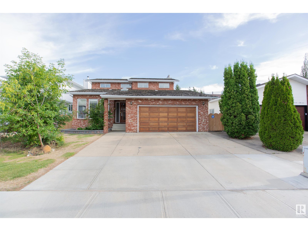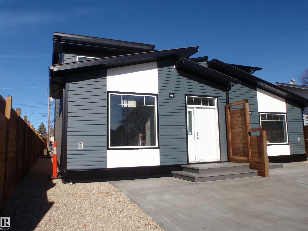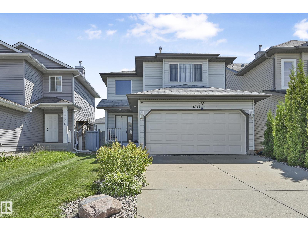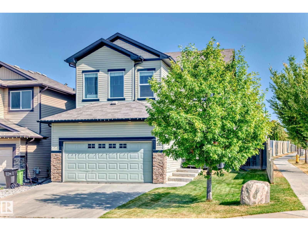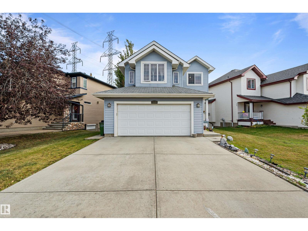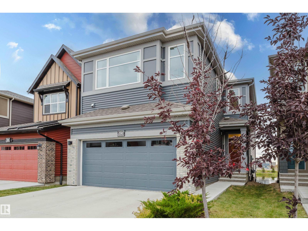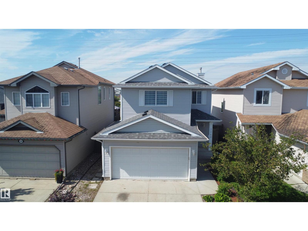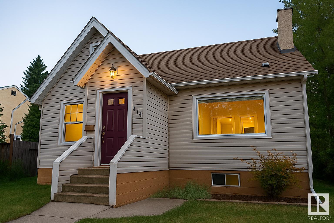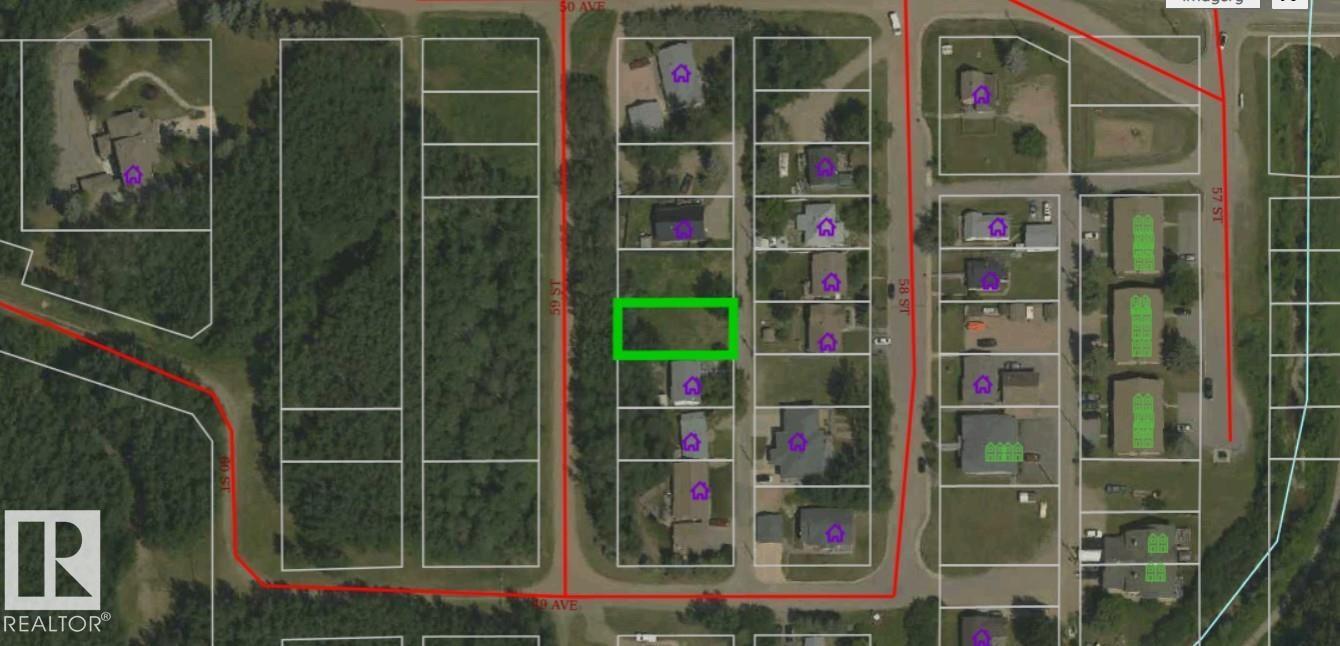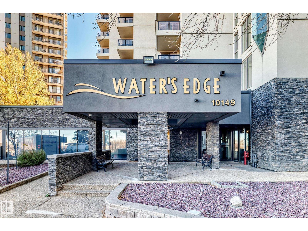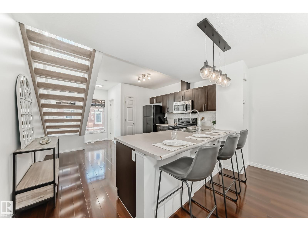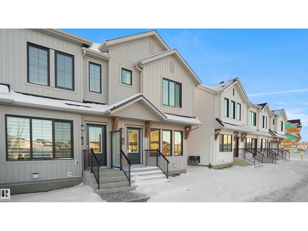14623 89a Av Nw
Edmonton, Alberta
Situated on one of Parkview’s quietest, widest streets, this beautifully maintained bungalow offers over 2,000 sq. ft. of finished living space. The main floor features an open, light-filled layout with cherry hardwood floors, oversized windows, and a seamless flow between the living, dining, and kitchen areas. Three bedrooms and a full bathroom complete the main level. The fully finished basement adds nearly 1,000 sq. ft. of versatile space with a fourth bedroom, second full bathroom, and room for a media area, playroom, or home office. Outside, the 842 m² southwest-facing pie lot is a true retreat—featuring a slate stone patio wired for a hot tub, mature trees for privacy, and a custom-built treehouse with slide and secret hatches. Steps to the River Valley, top-rated schools, and the shops and restaurants along 142 Street, this home captures the best of Parkview living: space, light, and community. (id:62055)
RE/MAX Real Estate
2609 Maple Wy Nw
Edmonton, Alberta
NO CONDO FEES! An excellent opportunity in Maple is waiting for its new owner. This middle unit (with green door) comes with 3 beds, 2.5 baths (complete with ensuite bathroom), a double detached garage and fenced yard! This open concept layout is sure to give your growing family the space they need. In the kitchen, you'll find quartz countertops, complete with a large island, plenty of countertop space, as well as a pantry! Soft-close cabinets and drawers throughout! Outside, you'll find a good-sized yard with a deck and a natural gas BBQ hookup (You'll never run out of gas when you cook again!). Completing your outside area is a good-sized double garage to keep your cars out of the elements all year long! Close to newer schools, shopping and groceries. Affordable, clean, newer and without the condo fees at an attainable price! Come see your new home, this opportunity won't last long! (id:62055)
Initia Real Estate
65 Greenfield Es
St. Albert, Alberta
Welcome to this stunning, fully renovated 1,399 sq.ft. condo that’s been updated from top to bottom! Featuring a new driveway and new garage floor, this home truly shines with modern finishes and thoughtful design throughout. The brand-new kitchen offers sleek cabinetry, quartz countertops, a stylish backsplash, and all-new stainless steel appliances—perfect for cooking and entertaining. Beautiful new flooring flows seamlessly through the home, creating a fresh and inviting atmosphere. Both bathrooms have been completely remodeled, showcasing a new tub and a custom-tiled shower in the ensuite for a touch of luxury. The primary bedroom provides a relaxing retreat with a built-in wardrobe closet for added functionality and elegance. Step outside to enjoy your new deck and fenced yard, ideal for outdoor relaxation or gatherings. Conveniently located near schools, shopping, and with quick access to the Anthony Henday, this move-in-ready home combines comfort, style, and everyday practicality. (id:62055)
RE/MAX Elite
1558 Siskin Link Li Nw
Edmonton, Alberta
Check out this beautifully designed 2250 sq ft corner house with 4 bedrooms, 3 full bathrooms, a kitchen with a walk-thru pantry, living room open to below, dining area, upstairs laundry, a bonus room, and a side entrance to the basement. The upgraded kitchen features quartz countertops, upgraded cabinets with glass, pot & pan drawers, and built-in appliances. All 3 levels have 9 ft ceilings, and the open-to-above living room boasts large windows and a fireplace. Other upgrades include a custom master shower with a bench, a high-efficiency furnace, an upgraded roof and insulation, soft-close features throughout, upgraded railings, MDF shelving, upgraded lighting and plumbing fixtures, upgraded hardware, gas lines to the deck, kitchen, and garage, basement rough-ins, and additional windows due to the corner lot location. The upgraded exterior elevation includes stone, premium vinyl siding, and front concrete steps. It's also walking distance to a pond, trail, and park. (id:62055)
Maxwell Polaris
2126 24 St Nw
Edmonton, Alberta
Calling ALL 1st time buyers & investors!! AMAZING opportunity for ownership in PRIME LOCATION! Welcome to family friendly Laurel, a quaint community surrounding Laurel Park & Lakes with all local amenities just a hop away. This Homes By Avi built townhome is a GEM! End-unit, NO CONDO FEES & showcases over 2177 Sq/Ft of livable space on 3 FULLY FINISHED LEVELS. Basement completed by builder boasts large rec room, 4th bedroom, 4 pc bath & lots of storage space. Welcoming foyer featuring luxury vinyl plank flooring, large picture window for array of natural light & warm neutral palette throughout. Kitchen is complimented by peninsula eat-on bar with granite countertops, espresso cabinetry, upscale SS appliances, pantry & mud-room that leads to your back deck w/BBQ gas line for additional entertaining space. Upper-level complete with 3 spacious bedrooms, 4pc bath & laundry closet. Owners’ suite has its own private ensuite & WIC. A/C, fully fenced, landscaped, back dble garage and MOVE IN READY! MUST SEE HOME! (id:62055)
Real Broker
#304 11446 40 Av Nw
Edmonton, Alberta
This 3rd floor condo is move-in ready, professionally cleaned, and ready for immediate possession! It features a primary suite with a walk-through closet and 4-piece ensuite, plus a large second bedroom and another full bathroom. The south-facing balcony fills the home with light, and in-suite laundry and ample storage add everyday convenience. Upgrades include brand new flooring (Sep 2025) in the kitchen, laundry/storage area, and bathroom. The titled heated underground parking stall adds year-round comfort. The building is professionally managed, includes a guest suite, gym, and has an elevator and an exterior ramp for easy access. Located close to Southgate Mall, LRT, Whitemud Drive, shopping, schools K-12, parks, and bus routes, this home is a comfortable fit for everyday living. (id:62055)
Royal LePage Noralta Real Estate
1736 18 St Nw
Edmonton, Alberta
Welcome to this stunning home, boasting over 4200 sq. ft. of living space with a 3-bedroom BASEMENT in the highly desirable LAUREL COMMUNITY. Featuring 8 bedrooms and 5 full baths, it’s perfectly suited for multi-family living. Step inside to a thoughtfully designed layout with 10 Ft. CEILINGS, elegant tile flooring, open-to-below living area, main-floor Bedroom with full bath, chef-inspired kitchen, and a LARGE SPICE KITCHEN. Upper level offers 10-ft ceiling, vinyl flooring, FOUR generous bedrooms, a bonus room, and three full baths. Master suite is a true retreat, with massive walk-in closet and 5-pc ensuite. PROFESSIONALLY FINISHED BASEMENT provides 3 bedrooms, full bath, separate kitchen, laundry, and entrance for added privacy. Premium features include ELECTRONIC TOILET SEATS, rain showers, oversized garage, designer fixtures, HUGE deck, acrylic stucco, 8-ft doors, EXPOSED CONCRETE DRIVEWAY, and an impressive double-door entry. Conveniently located near all Amenities, K–9 and High School. (id:62055)
Maxwell Polaris
1119 36 Av Nw
Edmonton, Alberta
Welcome to this beautifully maintained home in the family-friendly community of Tamarack! This inviting property features an open-concept main floor with a bright living room, spacious dining area, and a stylish kitchen with quartz countertops, sleek black appliances, and an island perfect for entertaining. Enjoy the convenience of main floor laundry room and a 2 pc powder room. Upstairs, you’ll find three generous bedrooms, including a primary suite with a walk-in closet and private ensuite. Walk downstairs and you'll be greeted by a fully finished basement offering extra living space, plus a den/bedroom, 3 pc bathroom, and a utility room. Outside, relax on the deck overlooking the landscaped yard with a double detached garage. Ideally located near schools, parks, shopping, and public transit—this home is move-in ready and perfect for growing families! (id:62055)
Maxwell Challenge Realty
3042 Dixon Landing Ld Sw
Edmonton, Alberta
Welcome to this stunning 2024- built home featuring 4 spacious bedrooms and 3 full bathrooms in the highly sought-after Desrochers community. Designed with elegance and functionality in mind. This home offers a grand open-to-below living area that fills the space with natural light. Enjoy a modern kitchen with quality finishes. The side entrance to the basement offers excellent potential for future development or income suite possibilities. If you are environmentally conscious you'll love the built-in solar panels, helping reduce utility costs with a double attached garage. This home blends comfort, style and sustainability, and all amenities-move in ready and waiting for you! (id:62055)
Maxwell Polaris
14 Heritage Bv
St. Albert, Alberta
Welcome to this Expansive Bungalow in Heritage Lakes w just over 1900 sqft! 5 bedrooms, 3 full baths, 3 living areas and a rec room! Enjoy this Corner Lot w lake views from your south facing deck, just steps from year round walking trails. Front entry opens to a spacious sitting room & formal dining space. Bright & airy Kitchen w white cabinets, stainless steel appliances, center island & dinette space. The family room showcases a gas fireplace & access to the sunny south-facing deck, perfect for everyday living and entertaining! Primary suite retreat w built-in wardrobe cabinets & walk-in closet, double jetted tub, large vanity, private water closet w shower. 2 more spacious bedrooms, full bath, & convenient main floor laundry complete this level. Downstairs find the ultimate space for family fun w huge rec room (pool table included), climbing wall, spa like bathroom, 2 additional bedrooms and storage space! Over $75,000 in upgrades: New Fence, Windows & Doors, Hot Water Tank. Easy Access to the Henday! (id:62055)
Century 21 Masters
13707 149 Av Nw
Edmonton, Alberta
Welcome to this beautifully maintained, original-owner two-storey walkout home, situated in the community of Cumberland. Backing directly onto green space and scenic walking trails, this home offers the perfect blend of nature views and urban convenience. Step inside to discover a thoughtfully designed main floor featuring both a formal living room and a cozy family room, perfect for entertaining. The spacious office is ideal for working from home, while the convenient main-floor laundry adds everyday ease. Main floor also includes an open kitchen that flows onto a huge deck overlooking the tranquil green space. Upstairs, the home has an open-to-below concept where you’ll find three generously sized bedrooms, including a large primary suite. The finished walkout basement expands your living space with two additional bedrooms, full bathroom, recreation room, and a third living area. Located minutes from top-rated schools, parks, shopping, this home offers a rare combination of space, privacy, and location. (id:62055)
Sable Realty
2211 158 St Sw
Edmonton, Alberta
Newly Built with Exceptional Features in Glenridding Ravine close to 2230 Square ft, Experience luxury and comfort in this exquisite 5-bedroom, Bonus Room, 3 full-B/R home, fully AIR -CONDITIONED with EXRA WINDOWS and situated on a Regular Pie Lot. This property blends timeless elegance with modern design elements. A dramatic 18-foot open-to-below ceiling in the great room with a sleek electric fireplace, A functional SPICE KITCHEN, A main floor bedroom with a full B/R; ideal for guests or multigenerational living, A designer kitchen featuring ample counter space, soft-close cabinetry, and abundant natural light. Premium upgrades t: 9-foot ceilings on all 3 floors, Luxury VINYL LUXURY PLANKS flooring throughout with NO Carpet , Quartz countertops with undermount sinks, Stylish metal railing. SEPARATE ENTRANCE to the basement. this home offers the perfect balance of nature, convenience, top-rated schools, and recreational amenities — all designed to support a fulfilling lifestyle. (id:62055)
Initia Real Estate
1214 Ainslie Wy Sw
Edmonton, Alberta
ELEGANT ! IN PRISTINE CONDITION offering 2,262 sq. ft. of luxurious living in prestigious AMBLESIDE—Better than New! Featuring 4 Bedrooms, 4 Bathrooms, Central A/C, double attached garage, and a Fully Finished Basement with in-floor heating in utility & washroom. Renovated top to bottom: new landscaping, Granite countertops throughout, soft-close cabinets, lighting, carpet, faucets, and fresh paint. Main floor offers a welcoming foyer, cozy living room with gas fireplace, gourmet kitchen with large granite island and walkthrough pantry, spacious dining area overlooking the deck. Upstairs includes a spacious primary suite with ensuite, 2 additional bedrooms, bonus room, laundry, and 2nd full bath. Basement adds a 4th bedroom and full bath. Prime location near Windermere Shopping Centre, ETS, schools, and amenities. This home blends luxury, comfort, and convenience. So close to all amenities, literally everything is on walking distance. Seeing is Believing! (id:62055)
Initia Real Estate
520 Wolf Willow Rd Nw
Edmonton, Alberta
Lovely 2900+ sqft home in prestigious Westridge/Wolf Willow! All major updates are complete: newer windows, furnace, hot water tank, A/C & shingles. Main floor features vaulted ceilings, bright living room, formal dining, large eat-in kitchen with deck access, family room with wood fireplace, laundry, powder room & a rare MAIN FLOOR BEDROOM w/ 4-pc ensuite & separate entrance. Upstairs offers 4 more bedrooms, including a massive primary suite with sitting area, walk-in closet & ensuite, plus a 5-pc bath. The fully finished basement has a huge rec room, family room with gas fireplace, bathroom, wet bar, and a professionally designed children’s playroom, plus lots of storage! South West facing yard offers endless sun and privacy. Triple attached garage w/ huge horseshoe driveway, and a special corner lot, this property has so much to offer. Steps to newly updated parks, courts, rinks & ravine trails—don’t miss this chance to live in one of Edmonton’s most desirable communities! (id:62055)
RE/MAX Excellence
#340 160 Magrath Rd Nw
Edmonton, Alberta
A rare find in MAGRATH MANSION! This beautiful EXECUTIVE (18+) condo features 2 bedrooms, 2 bath + DEN. Plenty of natural light throughout with an open concept floor plan and 9 foot ceilings offer an airy feeling throughout. The spacious kitchen boasts attractive cherry wood cabinetry with granite countertops and stainless steel appliances. The dining area will accommodate a large table + China cabinet for entertaining. There is an in-suite laundry/storage room. Primary bdrm features a 4 pce ensuite with jetted tub PLUS a huge walk-in closet. Private west facing balcony access from LR and bedroom. Amenities include gym, sauna, hot tub, theatre, outdoor entertainment area with fireplace & social room. Steel & concrete building with fan coil heating and cooling system. Heated underground titled parking with storage locker & convenience of a car wash. SECURE building, all professionally managed. Walking distance to ample Shopping, restaurants, Magrath Creek Park and Ravine with lots of walking trails! (id:62055)
RE/MAX Excellence
13111 65 St Nw
Edmonton, Alberta
Attention first-time home buyers and investors, opportunity is waiting! TWO FULL KITCHENS, A SEPARATE ENTRANCE to the IN-LAW SUITE, 2.5 BATHROOMS, HIGH CEILINGS THROUGHOUT and a total of SIX possible BEDROOMS (3 up and 3 down); the possibilities are endless! On the main floor, you'll find updated laminate floors, vinyl windows throughout, stainless steel appliances in your kitchen with plenty of NATURAL SUNLIGHT, much-needed cabinet/counter space, plus a SEPARATE ENTRANCE to both the shared laundry and the MOTHER-IN-LAW SUITE! Downstairs, you will find HARDWOOD flooring, 3 LARGE bedrooms with HIGH CEILINGS and a SEPARATE kitchen! The upstairs den area is awaiting your personal touch! Outside, you'll find a large RAISED DECK for a barbeque, with space for a nice, quiet evening overlooking your beautiful yard complete with: fruit shrubs, fruit trees, gardening areas and a single detached garage! A clean and functional character home ready for its new owner! Come have a look and make it your own! (id:62055)
Initia Real Estate
10934 76 Av Nw
Edmonton, Alberta
FANTASTIC LOCATION! ATTENTION INVESTORS! RF3 zoned, 33x132 lot! ONLY 5mins to UofA Hospital & University of Alberta Campus & 10min walk to McKernan LRT station! **3 furnaces, 7 BEDROOM w/potential for another 3 bedrooms, a 3rd full bath & 2nd kitchen/living room upstairs!** Exceptional investment opportunity in one of Edmonton's most sought-after communities! This seven-bedroom property in McKernan is just a short walk to McKernan School, the University of Alberta, and the UofA Hospital—making it a prime location for students and professionals alike. Currently rented with healthy immediate cash flow! The partially finished/framed up basement offers potential for 3 more bedrooms and 2nd floor ideal room for an additional kitchen, perfect for expanding rental options (3 separate suites?). With ample parking at the rear in such a sought-after neighbourhood, this is an amazing opportunity to buy & hold, or buy/build, you cannot beat the price and location! (id:62055)
Exp Realty
1853 28 St Nw
Edmonton, Alberta
Beautiful Home in Laurel! This bright and spacious half duplex offers 3 bedrooms and 2.5 bathrooms in a fantastic location backing onto green space with a gate to the walking trail leading to Save-On-Foods. The main floor features a welcoming living room with a cozy gas fireplace, an open-concept kitchen with upgraded stainless steel appliances, elegant laminate flooring, and a dining area that flows seamlessly to the backyard. Upstairs, you'll find three large bedrooms, including a main bedroom with a 4-piece ensuite and walk-in closet. The fully fenced, landscaped yard with a huge raised composite deck is perfect for relaxing or entertaining outdoors. Complete with a single attached garage, this home is ideally located near Meadows Market, schools, parks, and the Rec Centre. No condo fees! A must-see for anyone looking for style, space, and convenience in one perfect package! (id:62055)
One Percent Realty
#423 10160 114 St Nw
Edmonton, Alberta
Affordable Urban Living in the Heart of Oliver! Welcome to The Hargate — a cozy east-facing one-bedroom unit offering over 600 sq. ft. of comfortable living space. Perfectly located steps from downtown Edmonton, Rogers Place, the Brewery District, the River Valley, and MacEwan University. Enjoy vibrant city life with shops, restaurants, and public transit right outside your door. This bright and spacious condo features an updated kitchen with newer cabinets, countertop, and flooring, plus a good-sized living room and a four-piece bathroom. The functional floor plan makes it ideal for investors or first-time buyers alike. Additional perks include one heated underground parking stall, laundry facilities on every floor, and condo fees that cover power, heat, and water — excellent value in one of Edmonton’s most walkable neighbourhoods. (id:62055)
Initia Real Estate
#70 6905 25 Av Sw
Edmonton, Alberta
A stylish and functional townhome in the vibrant SE community of The Orchards, offering thoughtfully designed living space facing a beautifully landscaped green space. This modern home welcomes you with a spacious entry and a bright flex room on the lower level, ideal for a home office or gym, while oversized triple-pane windows fill the space with natural light. The main floor boasts a spacious open-concept layout featuring a well-appointed kitchen, a convenient laundry room, and access to a private balcony—perfect for relaxing or entertaining. Upstairs, you’ll find three generously sized bedrooms and two full bathrooms, including a large primary suite complete with a walk-in closet and a beautifully finished ensuite. With designer finishes throughout and a location in one of Edmonton’s most sought-after communities, this is the perfect blend of comfort, style, and everyday convenience. (id:62055)
Century 21 Smart Realty
12131 65 St Nw
Edmonton, Alberta
NEW PRICE!! Welcome to Montrose! This fully developed raised bungalow is an absolute gem! Featuring 2 bedrooms upstairs & 1 more down, this home has everything a family might need with efficiency in mind. Enjoy peace of mind with an energy-efficient furnace, central A/C, hot water tank, triple-pane windows. Step inside to a bright & open interior with modern touches everywhere—laminate flooring throughout, quartz countertops, high-end kitchen appliances, soft-close cabinetry, touchless faucet, and sleek under-cabinet pot lighting. Your primary bedroom boasts an oversized closet with organizers, while the fully finished basement offers a cozy rec room, stylish bathroom with walk-in shower, a third bedroom & plenty of storage. Outside, relax on your back deck, thats overlooking the fully fenced yard. Plus, you’ll love the convenience of back lane access to your double detached garage. (id:62055)
Exp Realty
11320 91 St Nw
Edmonton, Alberta
Attention first time home buyers with 5% GST rebate program and investors Front and Back Duplex with Separate Entrance to the basement (options for 1 bedroom legal Suites )!! welcome to Brand new 2025-26 built Full DUPLEX (WITH OPTIONAL BASEMENT SUITE located in Alberta Avenue this duplex built by one of Edmonton's elite infill builders. Above grade each features 3 bed & 2.5 bath. Basement can be a 1 bed 1 bath Legal Suite. Walking distance to all the amenities, public transit, parks, swimming. Minutes to downtown including schools, Stadium , Roger place , Royal Alexandra Hospital and Downtown . Pictures are not of the finished house but are 3D renderings . NOTE : Front Unit CAN BE SOLD SEPARATELY AND BACK CAN BE SOLD SEPARATELY . OPTIONS TO ADD 1 BEDROOM LEGAL BASEMENT SUITE TO BOTH UNIT AT AN ADDITIONAL COST. 2 SINGLE CAR DETACHED GARAGES . (id:62055)
Royal LePage Arteam Realty
#35 23422 Twp Road 582
Rural Sturgeon County, Alberta
Spacious 3.03-acre property located in the Clearview Acres subdivision, just north of Bon Accord off Lily Lake Road (Twp Rd 582). The land is level and fully fenced with a gated entrance, offering privacy and plenty of space to enjoy rural living. The property features a 3-bedroom, 2-bath mobile home that requires some TLC, a great opportunity to renovate or rebuild to your taste. Power and gas are available at the roadway ready to be brought in to a building site, with water and sewer needing to be installed. Paved roads lead all the way to the subdivision. Whether you’re looking for a country retreat or a site to build your dream home, this property offers incredible potential. (id:62055)
Exp Realty
5760 Cautley Cr Sw
Edmonton, Alberta
Welcome to this beautifully maintained 1,500 sq ft detached home in the highly desirable Chappelle community. The main home offers 3 spacious bedrooms and 2.5 bathrooms, featuring an open-concept layout filled with natural light. The legal basement suite includes 1 bedroom and 1 bathroom, perfect for generating rental income or hosting extended family. The owner has added a concrete walkway to the separate side entrance for easy access and thoughtfully designed the fence to provide the basement tenant with a private yard space. Enjoy a large, south-facing backyard perfect for gardening or summer gatherings. With the trail running alongside and numerous side windows, you can enjoy open views of the community park and green space right from your home. Conveniently situated close to schools, parks, and shopping, this home combines comfort, functionality, and strong investment potential. A rare opportunity to own a property that perfectly suits both family living and income (id:62055)
Initia Real Estate
3841 Gallinger Lo Nw
Edmonton, Alberta
INCREDIBLE VIEW & PRIVACY BACKING POND IN GRANVILLE! Pacesetter Homes built 2800 sqft 2-storey in the sought-after West-End neighbourhood of Granville! Upon entry you will love the expansive main floor with 9ft ceilings offering formal dining room, mudroom, walk-through pantry, & open concept kitchen/living/dining area overlooking the pond, plus an extra flex space (computer nook, kid's homework station, etc) next to the incredible double sided stone fireplace! Upper level offers 3 large bedrooms, bonus room (10ft ceiling), laundry room, & 2 full bathrooms. Primary bedroom is massive with it's own double sided fireplace, 5-piece ensuite, walk-in closet, plus extra flex-space (perfect for office, yoga, or reading nook). Basement has framing & subfloor complete, plus a stack of drywall sheets ready to go! Central A/C to keep cool during Summer. Backyard offers a beautiful pond setting & there's no walking path behind you! Conveniently located close to Kim Hung K-9 School, Costco, & all amenities nearby! (id:62055)
Century 21 Masters
#56 5317 3 Av Sw
Edmonton, Alberta
Welcome to this modern 3-bedroom, 2.5-bathroom END UNIT home w/double attached garage & LOW condo fees in one of South Edmonton’s most desirable communities! Perfect for first-time buyers or investors, this property offers nearly 1,400 sq ft of stylish living space. The main floor features a bright open-concept layout w/extra windows for more natural light, a spacious dining area & kitchen with granite countertops & stainless steel appliances. For added convenience, you’ll also find a powder room & a generous laundry room on the main level. Upstairs, enjoy three spacious bedrooms, including a primary suite with a walk-in closet & private ensuite. A second full bathroom serves bedrooms 2 and 3. The front yard is perfect for kids or pets to play, while the double attached garage makes Alberta winter mornings a little easier. As an end unit, you’ll also appreciate the extra privacy, additional windows, and increased natural light throughout. Don’t miss the chance to own this beautiful, low-maintenance home! (id:62055)
Exp Realty
179 Leva Ave
Rural Red Deer County, Alberta
Now leasing: two highly visible retail units (1,967 SF & 2,069 SF) in Gasoline Alley West Shopping Centre — a premier stopover directly off the QEII Highway between Edmonton and Calgary. This high-traffic corridor attracts thousands of commuters daily and features Alberta’s only Tesla Superchargers along the route, driving consistent foot traffic. Surrounded by national brands and fuel stations, the site offers excellent visibility, ample parking, and strong consumer draw. Ideal for food service, medical, and national retail franchises. Additional rent estimated at $11.04 PSF (2025, includes utilities). Immediate possession available. (id:62055)
Sable Realty
53309a Rge Road 62
Rural Parkland County, Alberta
An Acre of Opportunity at Lake Isle with upgrades, services, and subdivision potential — ready for your next chapter. Enjoy new vinyl plank and laminate tile flooring throughout, a new full bathroom, dedicated laundry, and an upgraded 100-amp electrical panel. Both the home and double garage feature metal roofs for decades of worry-free living. The insulated garage with concrete pad is ideal for hobbies, storage, or a future guest suite. Only 100 steps to Lake Isle, you can dock your boat, fish, or enjoy peaceful sunset paddles. The one-acre lot provides space to garden, park RVs, or explore future subdivision or rebuild options. Fully serviced with drilled and bored wells, natural gas heat, and septic tank & field, this property is both practical and full of potential. Just 35 minutes from Stony Plain/Spruce Grove and under an hour to Edmonton, offering a rare blend of affordability, privacy, and flexibility — perfect for retirees or young families ready to jump into Lake Life living. (id:62055)
Real Broker
#119 5340 199 St Nw
Edmonton, Alberta
Bright and clean 2 bedroom apartment offering main floor unit with fenced in patio. 5 appliances, including in suite laundry. One parking stall under ground. Easy access to the Anthony Henday. Quick possession available. (id:62055)
Milligan Realty Ltd
#204 8310 Jasper Av Nw Nw
Edmonton, Alberta
Nicely updated 2 bedroom 1 bathroom 735 sq ft condo with a beautiful river valley view is perfect for empty nesters on a budget or a first home. Updates just completed include all new vinyl plank flooring, new kitchen cabinets, fixtures, sink, counter tops and newer vinyl windows as well as the vanity in the 4 piece bathroom. Great floorplan with large living room, kitchen with extra cabinets and good sized bedrooms. Outdoor deck with a sunny, south facing view. Includes 1 outdoor parking stall. The laundry is super convenient, just a few doors away and there are extra storage lockers to rent if needed. City bus service out front as well as access to the LRT just a few blocks away. Comprehensive condo fee includes all utilities. Prideview Place is a well maintained building with a new roof and elevator installed this year. Common areas have been recently painted and carpets installed. A great place to call home. (id:62055)
Maxwell Progressive
#24 104 Allard Li Sw
Edmonton, Alberta
Welcome to luxury living in Allard, one of Southwest Edmonton’s most prestigious communities. This luxury 2-bedroom bungalow offers the perfect blend of elegance, privacy, and low-maintenance living. Designed for those seeking style without compromise, this home features a spacious open-concept layout that seamlessly connects the kitchen, dining, and living areas. The fully finished basement includes a large recreation room, flex space, and wet bar, ideal for entertaining or relaxing in comfort. Enjoy the convenience of a double attached garage and the peace of mind of a well-built home in a quiet, upscale neighbourhood. Every detail has been thoughtfully crafted for timeless appeal. This home is a showstopper and a must see! (id:62055)
Exp Realty
18820 86a Av Nw
Edmonton, Alberta
Welcome home to Aldergrove! This well-kept 4-level split offers 4 bedrooms,3 rooms upstairs including a full primary ensuite with shower. Bright and welcoming, the main level features a large living room with huge windows. The full finished third level offers a spacious family room with wood-burning fireplace, another full bathroom and fourth bedroom. The functional layout with newly updated grading around the home(not shown in photos) provides plenty of space for families or shared living. Enjoy the detached double garage with an extra-tall overhead door, perfect for trucks, tools, or added storage. Additional highlights include a partially finished basement with a brand new hot water tank and potential, for a future rec room or home office. Located on a generous lot with mature trees, with recently added grading around the house, huge shed and backyard, close to all amenities. new LRT and West Edmonton Mall, this home is ideal for buyers seeking value, space, and versatility. (id:62055)
RE/MAX Excellence
13804 85 Av Nw
Edmonton, Alberta
Welcome to luxury living in Laurier, one of Edmonton’s most prestigious neighbourhoods. This stunning 3030 sq. ft. custom-built infill showcases exceptional craftsmanship and high-end finishes throughout. Step inside this 5 bed / 4.5 bath (with 2 being ensuites plus 1 jack and Jill for ultimate privacy) home to discover hardwood floors through the main and upper levels, creating warmth and elegance. The gourmet kitchen is a chef’s dream, featuring stone countertops, high end appliances, butlers pantry, and sliders opening up to the yard for a seamless, modern look. The Vaulted primary suite is a private retreat, a spa-inspired ensuite offering in-floor heating, and a spacious walk-in closet. Enjoy year-round comfort with central air conditioning. The triple car garage, upgraded framing, enhanced ceiling height, irrigation system, heated floors, and private home gym add to the convenience and luxury. Perfectly located near the river valley, U of A, Whyte Ave and downtown, this home is a rare gem. (id:62055)
Initia Real Estate
Real Broker
6813 Knox Lo Sw
Edmonton, Alberta
NO BACK NEIGHBOURS, TWO PRIMARY BEDROOMS UPSTAIRS & FULLY FINISHED BASEMENT! Experience elevated living in the prestigious Estates of Arbours of Keswick. This exquisite home offers 5 bedrooms, 5 bathrooms, and almost 4,600 sq ft of luxurious living space. The main floor features a sunlit office, a chef’s dream kitchen with an additional spice kitchen, a large dining area, & a convenient dog wash station. Upstairs, you'll find 4 spacious bedrooms (2 master bedrooms), a large bonus room, and elegant finishes. The fully finished basement includes a 5th bedroom & full bathroom—perfect for guests or extended family. Enjoy year-round comfort with central A/C and a heated triple attached garage. Step outside to a massive private yard with no rear neighbours attached to your fence—ideal for relaxing or entertaining. Just a 2-minute walk to Joey Moss School, steps to trails, stores, this home combines upscale design w/ everyday convenience. A rare opportunity in one of Edmonton’s most sought-after communities! (id:62055)
Exp Realty
11546 11 Av Sw
Edmonton, Alberta
Welcome to this beautifully maintained half duplex condo offering 1,258 sq. ft. of functional living space in the highly desirable community of Rutherford. Ideally located just steps from schools, parks, and shopping, this home is perfect for families, professionals, or investors. Step inside the front entryway that opens to a bright home with plenty of natural light. The large kitchen offers ample counter space, ideal for cooking and entertaining. The open-concept main floor features a floor-to-ceiling living room with a cozy fireplace, creating a warm and inviting atmosphere for gatherings.Upstairs, you’ll find three generously sized bedrooms, including a large primary suite with a private 3-piece ensuite.Additional highlights include a double attached garage and a low-maintenance lifestyle with condo living—giving you more time to enjoy all that Rutherford has to offer. (id:62055)
Rimrock Real Estate
4416 55 Av
Barrhead, Alberta
BRAND NEW Half Duplex, with 1442 sqft, 3 bdrms PLUS LOFT. The main floor features a large living room, a kitchen-dining room area, the master bedroom with 4-pc combo ensuite-main bathroom, laundry room and mechanical room. The concrete slab has IN-FLOOR HEAT with 2 zones on the main level (combination hot water tank-heater) Upstairs you are greeted by a spacious LOFT overlooking the downstairs living room....and then on to another full 4-pc bath and 2 bedrooms. A fence will be built along the west property line. At this point of construction, YOU STILL HAVE OPTIONS for paint colors, type of flooring and color of appliances. Comes with 5-yr new home Warranty. Taxes are estimated and GST is included. (id:62055)
RE/MAX Results
9915 154 Av Nw
Edmonton, Alberta
Gorgeous home with gleaming hardwood floors in Beaumaris . This home offers over 2,000 sqft of living space. .The main level features an inviting living room with vaulted ceilings, a formal dining area, a well-appointed kitchen with an eating nook. The family room boasts a cozy wood-burning fireplace and a bay window, creating a warm and inviting atmosphere. The main floor includes a bedroom and powder room. The kitchen is equipped with oak cabinets, a skylight, and granite countertops, .The upper floor has a generous master suite with a walk-in closet, a second wood-burning fireplace, and ensuite bathroom with a soaker tub and shower. 2 additional spacious bdrms and 4 pcs bathroom. The fully finished basement offers a spacious recreation room, additional bathroom, laundry area, cold room, and a wine cellar. The huge backyard has a cedar deck, and tiered garden beds. The garage is fully finished & oversized. This gorgeous home is within mnts to schools, parks and shopping (id:62055)
Century 21 Leading
4418 55 Av
Barrhead, Alberta
BRAND NEW Half Duplex, with 1442 sqft, 3 bdrms PLUS LOFT. The main floor features a large living room with 9-foot ceiling, a kitchen-dining room area, the master bedroom with 4-pc combo ensuite-main bathroom, laundry room and mechanical room. The concrete slab has IN-FLOOR HEAT with 2 zones on the main level (combination hot water tank-heater) Upstairs you are greeted by a spacious LOFT overlooking the downstairs living room....and then on to another full 4-pc bath and 2 bedrooms. A fence will be built along the west property line. At this point of construction, YOU STILL HAVE OPTIONS for paint colors, type of flooring and color of appliances. Comes with 5-yr new home warranty. Taxes are estimated and GST is included. (id:62055)
RE/MAX Results
3371 25 Av Nw
Edmonton, Alberta
Executive 2 STOREY offers elegance, Boasts over 2500 SQFT of magnificent Living Space, 4 bedrooms, 2.5 bathrooms with incredible finishings. When you enter the house, gorgeous flooring lead you to your dream kitchen with Stainless Steel Appliances, Quartzcounters, & eat up bar, bright dining nook w/access to the deck & spacious living room. The main floor also features an Open to Below at the Front. The upper level includes large Master Retreat with a 4 piece ensuite boasting custom walk-in tile shower, & a Large walk in closet, 2 additional bedrooms, 4pc bath. The basement features a family room, perfect for entertaining, 1 bedroom, and storage room. The stunning backyard oasis is immaculately landscaped with a Gazebo and a storage shed. Located on a quiet street with quick access to trails, parks and great schools. (id:62055)
RE/MAX Excellence
2105 32a St Nw
Edmonton, Alberta
This beautiful 2-storey home has so much to offer! The main floor features a spacious open-concept, ideal for hosting and entertaining. The laundry room and powder room are conveniently located away from the kitchen, dinning and living area. Upstairs, you’ll find three generously sized bedrooms plus a bright bonus room, perfect for family living or extra space to unwind. The generous backyard provides plenty of room to enjoy the outdoors, with only one neighbor, added privacy is a bonus. The home is well-maintained and equipped with air conditioning for year-round comfort, while appliances and hot water tank were all updated in 2021/2022 for added peace of mind. The unspoiled basement is ready for you to make into your own. (id:62055)
RE/MAX River City
3449 28 St Nw
Edmonton, Alberta
Welcome to Wild Rose! This beautiful 2-storey offers 4 bedrooms + bonus room + rec room, 2 kitchens, 3.5 baths, and a fully finished walkout basement spanning over 2,314 Sq.Ft. of living space perfect for large or extended families. The bright foyer opens to a warm living room with hardwood floors, gas fireplace, and large windows overlooking the backyard. The open dining area leads to patio doors and a spacious deck with serene views of Mill Creek Ravine. The kitchen features stainless steel appliances, ample cabinetry, and a functional island. A laundry/mudroom and 2-pc bath complete the main level. Upstairs includes a bonus room with vaulted ceilings, a primary suite with 4-pc ensuite and walk-in closet, plus 2 additional bedrooms and a full bath. The walkout basement has a separate entrance with new flooring and paint, a 2nd kitchen, bedroom, rec room, and 4-pc bath ideal for guests, in-laws, or rental potential. Conveniently located near schools, shopping, parks, trails & public transit. Welcome Home (id:62055)
Century 21 Masters
2342 Chokecherry Cl Sw
Edmonton, Alberta
Welcome to this beautiful 2-storey home in The Orchards at Ellerslie, offering over 1,987 sq. ft. of above-grade living space and a prime location backing onto trees and a serene pond. Built in 2021, this thoughtfully designed home features 3 spacious bedrooms, 2.5 bathrooms, and an inviting open-concept main floor with 10-ft ceilings. The bright living room centers around a cozy electric fireplace, while the modern kitchen boasts sleek appliances and a large dining area perfect for family gatherings. Upstairs, the primary suite includes a private ensuite and walk-in closet connected to your laundry, with two additional bedrooms and a versatile bonus room nearby. Additional highlights include a mudroom, main floor office, double attached garage, and a full unfinished basement ready for your personal touch. Enjoy nearby parks, walking trails, and community amenities in one of Edmonton’s most sought-after family neighbourhoods. (id:62055)
Exp Realty
3240 26 St Nw
Edmonton, Alberta
Welcome to this FULLY RENOVATED detached 2-storey home in Silver Berry, offering over 1,400 sq. ft. of living space on a quiet street close to the Anthony Henday. The main floor boasts an open-concept design with a welcoming foyer, a bright living room filled with natural light from large windows and centered around a brand-new fireplace, plus a stunning new kitchen with corner pantry, central island, breakfast nook, new countertops, and new flooring. Also on this level are laundry and a 2-pc bath. Upstairs, the primary suite features a walk-in closet and beautifully updated ensuite, along with 2 additional bedrooms and a new full bath. The FINISHED BASEMENT adds a rec room, 4th bedroom, full bath, utility room, and storage. With new washrooms, new window coverings, NEW ROOF, and UPGRADES THROUGHOUT, this home feels like new. Huge windows create a bright, airy atmosphere. Enjoy the fully fenced & landscaped yard with large deck, plus central A/C. Close to schools, shopping, public transit. (id:62055)
Century 21 Smart Realty
12207 127 St Nw
Edmonton, Alberta
PRIME INFILL OPPORTUNITY IN PRINCE CHARLES Located on a large lot in the desirable community of Prince Charles, this property is being sold for land value only. While the existing home has charm and potential, it requires significant renovation to be livable. Perfect for builders, developers, or ambitious renovators—this is your chance to reimagine a great location with mature trees, schools, parks, and transit nearby. The lot features a double garage and irregular shape offering flexibility for redevelopment. Zoned RF3, allowing for duplex or skinny home construction. Don’t miss this opportunity to invest in one of Edmonton’s best up-and-coming neighbourhoods! (Some photos have been staged or digitally modified.) (id:62055)
RE/MAX Real Estate
4910 59 St
Athabasca Town, Alberta
Build Your Dream Home in the Heart of Athabasca! This empty lot offers the perfect opportunity to bring your vision to life — whether it’s your dream family home, a smart income property, or an investment for the future. Ideally located within walking distance to shops, downtown Athabasca, scenic walking trails, the multiplex, and the university, this lot combines everyday convenience with the comfort of a quiet neighbourhood. A property full of potential and possibilities — ready for your ideas to take shape! (id:62055)
RE/MAX Excellence
#208 10149 Saskatchewan Dr Nw
Edmonton, Alberta
Experience urban living at its finest in this spacious 2-bedroom, 2-bath condo at Waters Edge at 10149 Saskatchewan Drive NW. Located in the heart of vibrant Strathcona, this south-facing unit is within walking distance to the University of Alberta, University Hospital, Whyte Avenue, Kinsmen Sports Centre, and the River Valley trails. Enjoy a bright and quiet home with a private balcony, laminate floors in the living room and primary bedroom, new carpet in the second bedroom, and tile in the kitchen and dining area. The open layout offers two full bathrooms, 3 appliances, and a covered parkade stall. Concrete construction provides exceptional soundproofing and durability. Building amenities include a fitness and weight room, racquetball/squash courts, outdoor tennis and basketball courts, a party hall, and a large rooftop patio with stunning city views. A perfect opportunity for students, professionals, or investors seeking comfort and convenience! (id:62055)
RE/MAX Real Estate
#54 1623 Towne Centre Bv Nw
Edmonton, Alberta
Don't miss your chance to live in Terwillegar Towne, one of the city's most desirable neighborhoods. This 2 storey home is perfect for the first time buyer, if you're looking to downsize or looking for an easy home to maintain. This fabulous home offers 2 bedrooms, one comes with an ensuite and the other has access to a full bathroom. Conveniently located upstairs is the laundry. The main floor features glistening upgraded laminate floors, half bathroom, large open kitchen with eating bar and black appliances, AIR CONDITIONING, and living room. The bathrooms and entry ways have been finished with upgraded contemporary tile. You will find access to your oversized attached garage in the lower level. The front yard is landscaped, fenced and is maintenance free. Conveniently located only minutes away from Anthony Henday, Whitemud Dr., and the Currents of Windemere for all your shopping. Only steps away you have the convenience of schools, convenience store, coffee shop, public transportation and more. (id:62055)
Now Real Estate Group
#84 1025 Secord Pm Nw
Edmonton, Alberta
Welcome to Secord Promenade. This brand new townhouse unit the “willow” Built by StreetSide Developments and is located in one of West Edmonton's newest premier communities of Secord Promenade. With almost 925 square Feet, it comes with front yard landscaping and a single over sized parking pad, this opportunity is perfect for a young family or young couple. Your main floor is complete with upgrade luxury Vinyl Plank flooring throughout the great room and the kitchen. room. Highlighted in your new kitchen are upgraded cabinet and a tile back splash. The upper level has 2 bedrooms and 2 full bathrooms. This town home also comes with a unfinished basement perfect for a future development. ***Home is under construction and the photos are of the show home colors and finishing's may vary, will be complete in the by the end December*** (id:62055)
Royal LePage Arteam Realty


