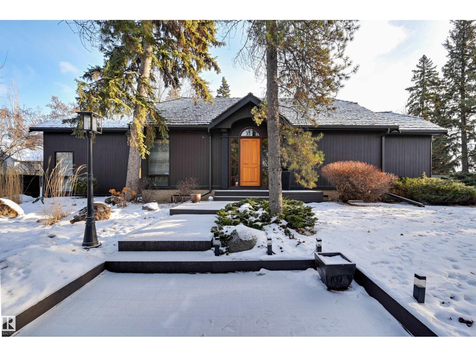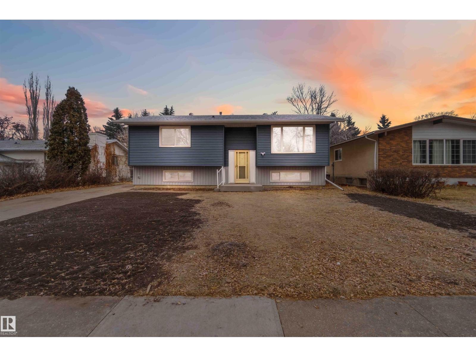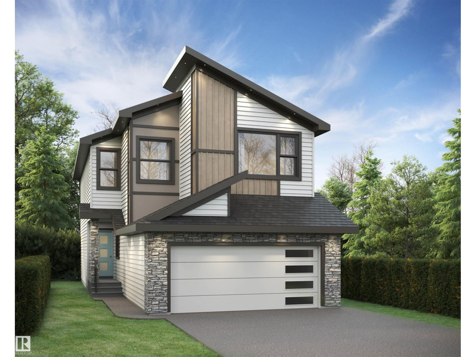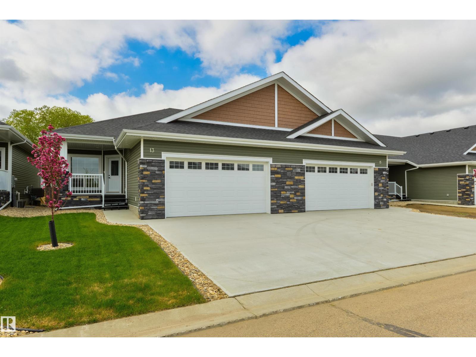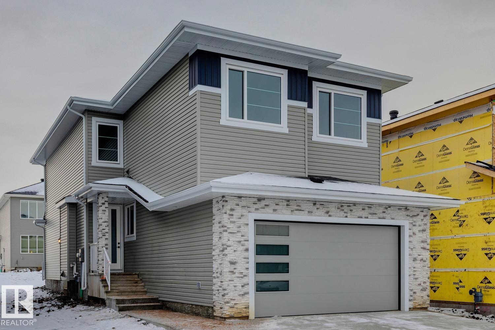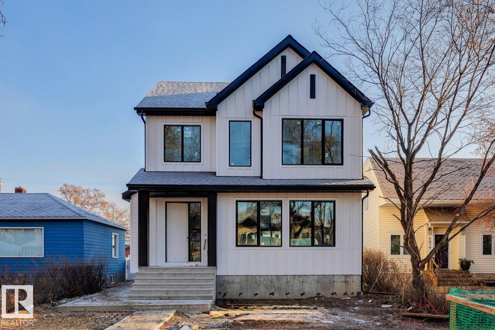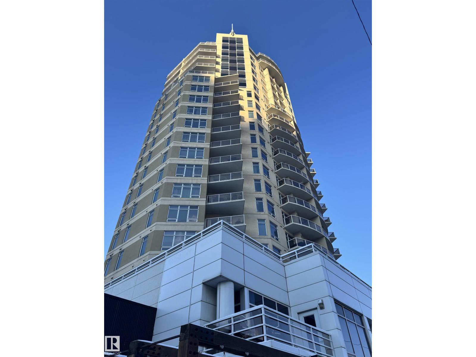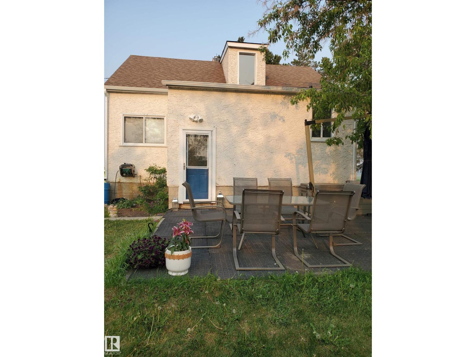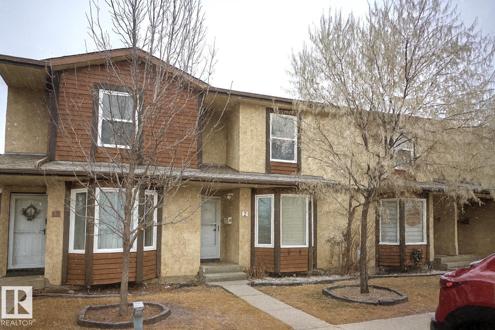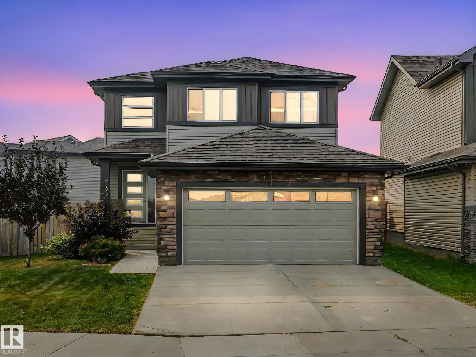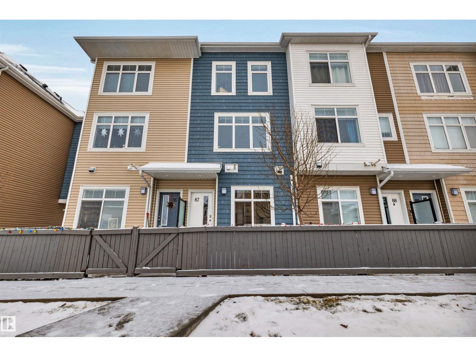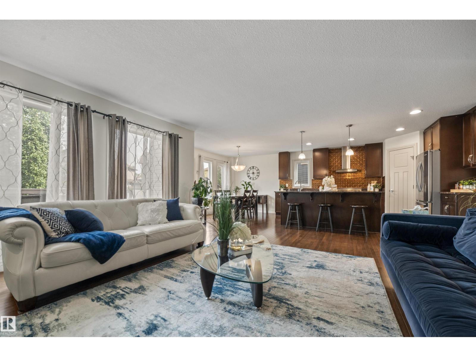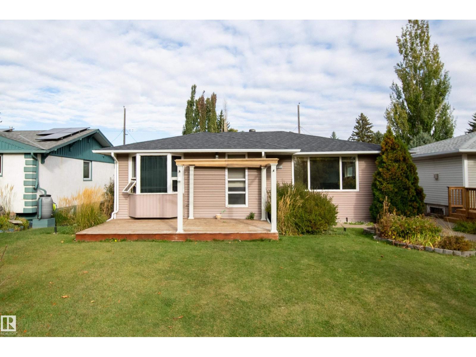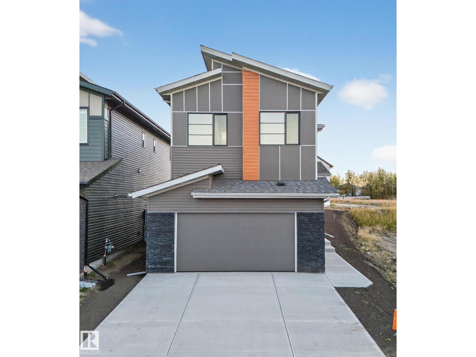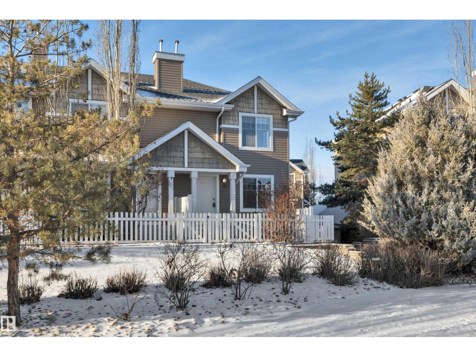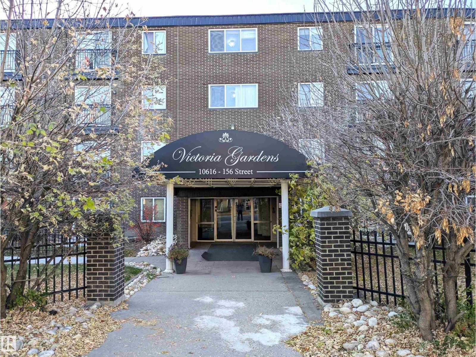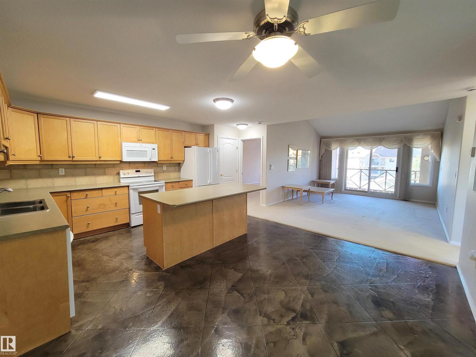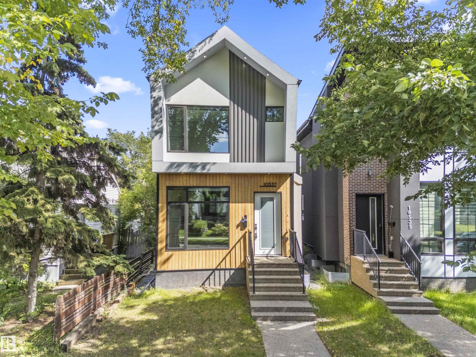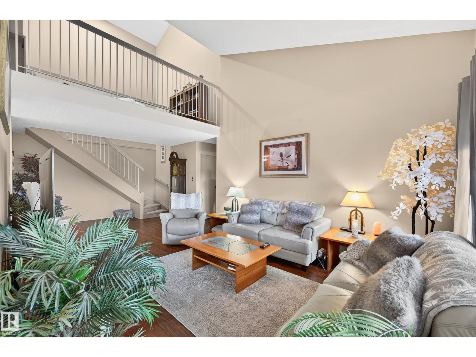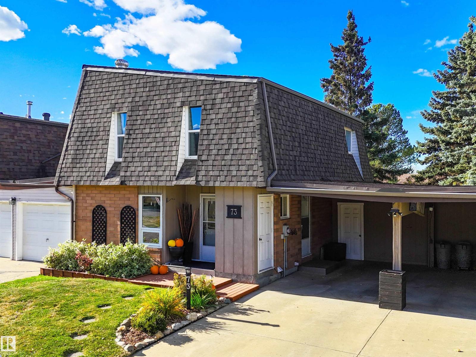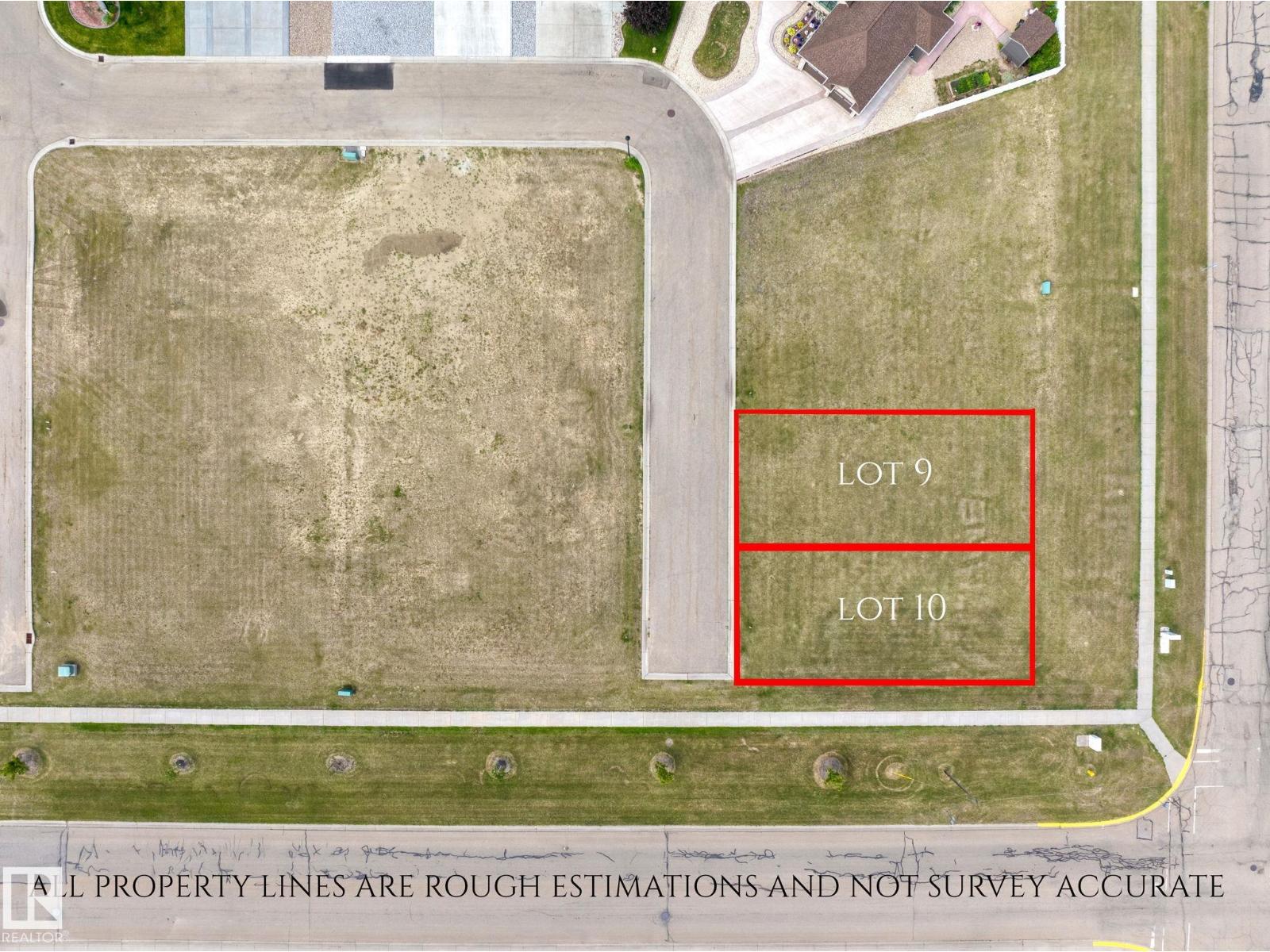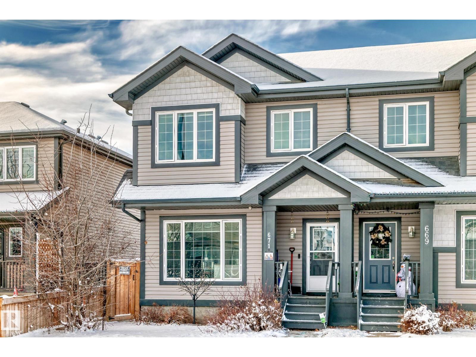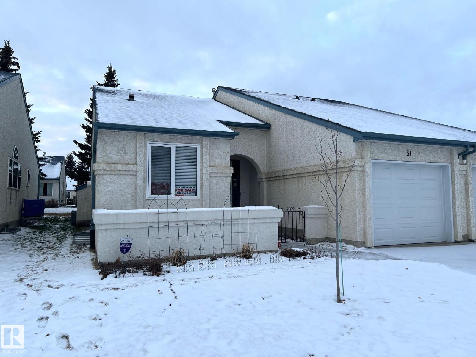14232 Ravine Dr Nw
Edmonton, Alberta
Welcome to this exceptional home on MacKinnon Ravine, a true urban sanctuary designed by a Japanese Architect to fully embrace the tranquil, forest surroundings. Set on a beautifully landscaped lot with lush greenery, mature trees, & a serene pond, this property offers peace, privacy, & timeless design. Inside, the home flows effortlessly with a spacious living room featuring a cozy fireplace & panoramic views of the ravine & backyard. The main floor also includes a dining room, family room, & a well-appointed kitchen, all thoughtfully positioned to maximize light & views. The layout is ideal for both daily living & entertaining, with seamless transitions between indoor & outdoor spaces. A double attached garage offers convenient access & storage. Upstairs, the primary suite is a private retreat with abundant closet space & deluxe ensuite bath. Additional bedrooms offer flexibility for family, guests, or an office. The fully finished basement provides additional living space & endless potential. (id:62055)
RE/MAX Excellence
14 Goodridge Dr
St. Albert, Alberta
Fully renovated bi level with great finishing. Original hardwood was redone on the main floor. Upstairs features a fantastic open concept living room/dining room and kitchen with a large island. There are 3 bedrooms, a full bath and an half bath ensuite in the primary. The basement has a massive rec room, 2 large bedrooms and another full bath. The backyard is to die for, huge yard with brand new side and a 2 teir deck to be built as well. Located in sought after Grandin, close to the trail and easy access to Edmonton. Don't miss out. (id:62055)
Royal LePage Premier Real Estate
2382 Muckleplum Way Sw
Edmonton, Alberta
Step into luxury in The Orchards with the Aviator II by Daytona Homes! Priced at $649,900, this stunning 3-bedroom, 2.5-bathroom with separate rear entrance, this home features a bright, open-concept layout, a central bonus room, and a dropped great room with 10 ft ceilings for extra style and volume. The spacious L-Shaped kitchen includes a massive pantry and flows seamlessly into the dining and living areas—perfect for entertaining. The attached garage adds convenience and functionality. Future legal suite potential available! Located at 2382 Muckleplum Way SW, Edmonton, this home combines quality craftsmanship with modern design in one of Edmonton’s most sought-after communities. Your dream home in The Orchards awaits! (id:62055)
Exp Realty
#13 1005 Calahoo Rd
Spruce Grove, Alberta
Own the SHOWHOME!! Situated in the GATED community of Centennial Estates, this bungalow has been beautifully finished to include a covered front porch, 9’ ceilings, central A/C, engineered-hardwood, a main-floor office/den, dedicated laundry, a lovely kitchen w/ two-toned floor-to-ceiling cabinetry, QUARTZ counters, pendant lighting, center island, smudge-proof appliances, & separate dinette, a cozy living room w/ corner gas fireplace, a king-sized owner’s suite w/ walk-in closet & 4pc ensuite, a fully-finished basement, OVERSIZED HEATED double garage (22’x28’) w/ floor drain & hot/cold water taps, a SOUTH-FACING exterior deck, & a ground-level patio. Centennial Estates is an exclusive adult community (55+) offering low monthly condo fees, catering to those looking for a relaxed & maintenance-free lifestyle. Whether you’re a snowbird, empty-nester, or just ready to downsize, this subdivision will be completed w/ a community greenspace, & is w/in walking distance to The Links Golf Course, parks & trails. (id:62055)
RE/MAX Preferred Choice
6275 19 St Ne
Rural Leduc County, Alberta
Brand New and finished to perfection! This home has it all, 5 bedrooms, 3 bathrooms, SPICE KITCHEN, OPEN TO BELOW IN LIVING ROOM and SIDE SEPARATE ENTRANCE. This home features beautiful luxury vinyl plank, upgraded plumbing, lighting and more. The functional layout offers a bedroom on the main level which can also be used as a den, a full bath, generous dining area, huge living room with fireplace and a breathtaking kitchen. The custom kitchen features soft close cabinets, quartz countertops and fully equipped with stainless steel appliances. Not to forget, the kitchen also includes a spice kitchen that walks through to the mudroom. The upper level is where you will find the additional 4 bedrooms, 2 full bath, bonus room and laundry. The primary bedroom is absolute stunning and includes its own walk-in closet and beautiful 5pc ensuite with his and her sinks. This home includes a double attached garage and comes with New Home Warranty. This is a must see. (id:62055)
Royal LePage Arteam Realty
9023 90 St Nw
Edmonton, Alberta
A Stunning New Build in the Heart of Bonnie Doon! This gorgeous 2-storey sits on a quiet, tree-lined street and offers high-end finishes throughout. The main floor features a large living room with gas fireplace, bright dining area with custom wall feature, a beautiful kitchen with premium cabinetry fully equipped with stainless steel appliances and quartz countertops, walk-in butler pantry with sink, and a main floor den/office. Upstairs are 3 bedrooms including a spacious primary suite with walk-in closet and 5-pc ensuite with dual sinks and soaker tub, plus a bonus room and laundry room with sink. The basement offers a unique design with a private rec room for the upper occupants and a separate 2-bedroom basement suite ideal for income or extended family. Complete with a great-sized yard, triple garage, and close to top-rated schools, parks, cafés, transit, the river valley, Whyte Ave and downtown. (id:62055)
Royal LePage Arteam Realty
#307 10388 105 St Nw
Edmonton, Alberta
*Please note* property is sold “as is where is at time of possession”. No warranties or representations. (id:62055)
RE/MAX Real Estate
56510 Range Road 262
Rural Sturgeon County, Alberta
Beautiful rural setting, minutes from Morinville and St Albert. This 5.12acre hobby farm OUT OF SUBDIVISION and zoned AG has several outbuildings including: a large heated barn (25x50) sitting on a concrete slab with 125Amp power, a steel quonset (45x60) and a double garage/storage building (30x24). One and a half storey house. Main floor consists of 1 bedroom, fully functioning kitchen and bathroom. 2nd floor has recently been spray foam insulated. 3 new triple pane windows will be installed May 23rd. Potential for a full bathroom and 2 bedrooms. Basement is unfinished with high efficient furnace, hot water tank and washer and dryer. Recent upgrades include new shingles and new septic tank and mound. (id:62055)
Comfree
#2 10205 158 Av Nw
Edmonton, Alberta
Welcome to Mycroft Mews! Inside, this well kept home offers numerous upgrades completed over the years. The functional L-shaped kitchen features stainless steel appliances, ample counter and cabinet space and a bright breakfast nook highlighted by a large bay window. The spacious living room includes a large sliding door that brings in plenty of natural light. Upstairs, you’ll find three comfortable bedrooms including a generous primary suite and a second bedroom with built-in shelving along with a 4pc bath. The partially finished basement adds extra versatility with a rec room and laundry area. Outside, enjoy a large backyard with a deck and storage shed plus two outdoor parking stalls right at your front door. Conveniently located in a quiet area of Beaumaris, close to all amenities and within walking distance to the beautiful Beaumaris Lake. Don't miss this opportunity. (id:62055)
RE/MAX Excellence
4503 126 Av Nw
Edmonton, Alberta
Looking for the perfect property w a built-in mortgage helper suite? This spacious 2-storey on a corner PIE SHAPED LOT offers 1,644 sq ft above ground, a LEGAL bsmnt suite + DOUBLE att garage! Flooded w natural light throughout, this home offers an open concept main floor featuring a soaring foyer, walk through coat closet (connecting the foyer to garage/bath area) & a trendy white kitchen w breakfast bar island & spacious pantry (perfect for Costco hauls!). The roomy dining area is ideal for family dinners or game nights & offers access to the deck/fenced yard via large patio doors. The cozy living room is ideal for movie marathons or cheering on the Oilers! Upstairs you can relax in your huge primary suite featuring a WIC & 5 pc spa bath w soaker tub & sep shower! The legal bsmnt suite has PRIVATE SIDE ENTRY, sep laundry, full EI kitchen, living room, bed & bath: Perfect for extra income, extended family or a turn-key investment. All this w/in walking distance to schools, parks, shops, and restaurants. (id:62055)
RE/MAX River City
#87 600 Bellerose Dr
St. Albert, Alberta
Beautifully kept 1472 sq. ft. townhome in Oakmont that feels brand new! With 9’ ceilings and large windows throughout, this unit is bright and spacious. The main level features vinyl plank flooring through the living room, dining room and kitchen which has quartz countertops, stainless steel appliances, tile backsplash and a large island! A south facing balcony with gas BBQ hookup is accessible from the kitchen. The top level has 2 large bedrooms and 2 full bathrooms, plus laundry with newer washer and dryer. The lower level has access to the oversized, single attached garage as well as a flex area that is perfect for your home gym, office or 3rd bedroom. A fenced yard landscaped with turf is perfect for your 4-legged friend! Central A/C. Close to the Sturgeon River and walking trails. (id:62055)
RE/MAX Professionals
753 173b St Nw
Edmonton, Alberta
Welcome to this beautifully maintained family home in the sought-after community of Windermere, ideally located across from a park & just minutes from schools, shopping & everyday amenities. Built in 2010, this spacious property features 4 bedrooms & 3.1 bathrooms, including a fully finished basement with a large REC room, inviting living area with fireplace, a bedroom & full bathroom—perfect for guests or extended family. The main floor boasts an open-concept design with a bright living room centred around a natural gas fireplace, granite countertops, walk-in pantry & convenient main floor laundry. Upstairs, a generous bonus room with vaulted ceilings provides flexible living space & all bedrooms are comfortably sized for family living. Added highlights include central air conditioning, a fully landscaped yard & a front-attached double car garage. This is a wonderful opportunity to own a move-in-ready home in one of Edmonton’s most desirable communities offering comfort, style & an unbeatable location!!! (id:62055)
RE/MAX Elite
7135 87 St Nw
Edmonton, Alberta
Facing Millcreek Ravine! Fantastic location to enjoy the network of walking & Biking trails just out the front door. This well maintained bungalow offers 3 bedrooms on the main floor, full bathroom, spacious kitchen and a living room. Developed basement consists of a 3 piece bathroom, bedroom, living area and plenty of storage. Upgrades include a furnace, water heater, shingles, windows and a Double Detached Garage. Private backyard. Walking distance to the LRT station, minutes to Downtown and the University of Alberta. Absolutely a perfect location. (id:62055)
Maxwell Devonshire Realty
715 166 Av Ne
Edmonton, Alberta
Welcome to this brand new 5-Bedroom, 4-Bathroom home in Quarry Landing, designed with modern living in mind. The main floor features a full bedroom and bathroom, perfect for guests or family, along with an extended modern kitchen showcasing Luxury Quartz countertops and a Quartz backsplash, plus a convenient spice kitchen. The open-to-above living room with its sleek electric fireplace adds a touch of elegance, while ceramic tile flooring brings durability and style throughout the main level. Upstairs, you’ll find spacious bedrooms and a layout built for comfort, enhanced by 9-ft ceilings on every floor and 8-ft doors that add an upscale touch. Vinyl plank flooring covers the upper level, with cozy carpet in the bedrooms and on the stairs. A deck is already built, landscaping is complete, and the oversized double garage offers plenty of space. With a separate side entrance to the unfinished basement, this fully upgraded home is move-in ready and waiting for its first family. (id:62055)
RE/MAX Elite
#72 3075 Trelle Cr Nw
Edmonton, Alberta
Gorgeous 3-bedroom townhome with a double attached garage in the coveted Terwillegar neighborhood. Impeccably maintained, freshly painted, and a bright corner unit bathed in natural light from generous windows. This home is a corner unit & fronts greenspace, delivering superb privacy, tranquil views, and a warm, inviting ambiance. The front yard is larger than most and has a welcoming lower patio—perfect for hosting and enjoying the outdoors. Fall in love the the moment you enter w/ vinyl plank flooring on the main level, a bright & spacious kitchen w/ quartz countertops and white cabinetry, a nice kitchen dining/nook, and a large living room area. As you head upstairs, you can enjoy the BRAND new carpets throughout, the master suite is amazing and features a walk-in closet & a full ensuite; the two additional bedrooms are generously sized. Downstairs offers ample storage and flexible space. This home shows extremely well and is in an amazing location. Close to schools, transit, Whitemud and shopping. (id:62055)
RE/MAX River City
#105 10616 156 St Nw
Edmonton, Alberta
Why rent? When you can own. Well located one bedroom apartment unit in desirable location, close to all amenities. Ideal starter home or investment property. Start building your equity here. (id:62055)
Logic Realty
#402 8942 156 St Nw
Edmonton, Alberta
Bright, spacious, and move-in ready! This beautifully maintained top floor 1176sf condo (age 55+) features 2 spacious bedrooms and 2 full bathrooms. The open-concept design includes a generous dining area and a sun-filled living room (with high vaulted ceilings) with access to your private balcony with views to the courtyard. The large primary suite offers a walk-through closet and a 4-piece ensuite, while the second bedroom is conveniently located next to the main bath. Highlights include in-suite stacked washer/dryer, heated titled underground parking with storage cage, and air conditioning. Located in one of the Edmonton’s top-rated adult living communities, just steps from Meadowlark Mall, medical clinics, dining, grocery store and the upcoming LRT—with easy access to a wide range of amenities. Residents can enjoy the recreation centre, exercise room, library, workshop, car wash and guest suite. This is one of the best adult condo complexes in the city—come check it out! (id:62055)
RE/MAX River City
10537 136 St Nw
Edmonton, Alberta
Central living meets modern luxury in this custom-built two-storey, offering nearly 2,000 sq. ft. plus a fully finished basement with wet bar. Soaring 10’ main floor ceilings, 9’ upstairs, and expansive triple-pane windows fill the home with natural light. The chef’s kitchen features a gas cooktop, quartz counters, custom cabinetry, and bold brick backsplash that makes a statement. Enjoy designer details throughout: 8’ doors, engineered hardwood, a spa-inspired ensuite with oversized tiled shower, and a stunning tiled bathroom. Built with striking curb appeal — acrylic stucco and metal accents — this home is both elegant and enduring. Every space is thoughtfully designed, from custom closets to the open-concept living areas perfect for entertaining. Steps to the Ravine, West Block, and minutes from Downtown, this is your chance to own in one of Edmonton’s most coveted neighbourhoods. (id:62055)
Initia Real Estate
#429 4404 122 St Nw
Edmonton, Alberta
CONDO FEES INCLUDE HEAT/WATER AND ELECTRICITY - Welcome to Aspen Gardens Estates — where soaring ceilings and an open, expansive design create a true sense of luxury. This stunning North West–facing home invites you to unwind while enjoying breathtaking sunsets from your oversized balcony, accessible from the living room, kitchen, and spacious primary bedroom. Nearly new flooring flows throughout, enhancing the stylish and refreshed interior. The versatile loft offers endless opportunity—set up a home office, cozy reading nook, fitness space, or explore converting it into a third bedroom. The primary suite is generously sized, providing the perfect retreat to transform into your own peaceful getaway. The building has undergone numerous upgrades and offers outstanding amenities including a pool, hot tub, fitness centre, and outdoor deck with BBQs for entertaining. Tucked beside the Whitemud Creek Ravine, West Edmonton Mall, Snow Valley Hill, Whitemud, and so much more! (id:62055)
Real Broker
73 Greenfield Es
St. Albert, Alberta
Welcome to this meticulously maintained 2-storey townhouse in the highly sought-after Greenfield Estates of St. Albert! Featuring 3-spacious bedrooms & 3-bathrooms, it’s perfect for families. The primary suite offers a large walk-in closet and a convenient 2-piece ensuite. The bright, open living area is ideal for entertaining and a dining space perfect for gatherings. The well-equipped kitchen boasts a bright kitchen space with ample storage. The basement provides a large rec space, laundry and ample storage space. The double attached car port is great for parking or a workshop. Step outside through the patio door sliders off the living room to enjoy your private, fully fenced mature yard—perfect for relaxing or outdoor fun. This well-managed condo is close to amenities & the Anthony Henday. Don’t miss this opportunity! HWT 2024 (id:62055)
Sarasota Realty
922 12 St
Cold Lake, Alberta
Perfectly positioned just steps from the marina, restaurants, and shopping, this home invites you to step inside and be greeted by natural light streaming through large windows, highlighting the warm hardwood floors that flow through the living room and hallways. The spacious kitchen features a peninsula with seating, a customized pantry, and abundant cabinetry and counter space. Down the hall, you’ll find three inviting bedrooms, including the primary suite with a walk-in closet complete with custom built-ins and a cheater ensuite. The bathroom is fresh and modern with double vessel sinks, a shiplap feature wall, a glass shower/tub combo, and matte black finishes for that perfect touch of contrast. Head downstairs to the walkout basement, where possibilities abound! Two additional bedrooms, a full bath, and a spacious family room with a gas fireplace and bar make this the ultimate hangout space—or a great setup for a future rental suite, thanks to the separate entry. Furnace (2025), Shingles (2016) (id:62055)
RE/MAX Platinum Realty
#9 4801 61 St
Vegreville, Alberta
Discover a unique opportunity to own a vacant lot in a quiet, low-traffic 55+ bare land condo community in the welcoming town of Vegreville. With a single entrance and exit, this peaceful development offers privacy, security, and a relaxed atmosphere—perfect for carefree retirement living. Lot 9 offers a generous approx. 4,269 sq. ft. of space, measuring 13.54m wide by 29.29m deep, providing an excellent footprint for those wanting to place an RTM home or build a custom design with a comfortable yard. The assessment value is $47,730, reflecting strong long-term potential. The neighbouring lot is also available, offering the unique option to expand your space or combine both parcels for a larger home plan. Located just 45 minutes from Sherwood Park, Vegreville offers a full range of amenities, including a hospital, senior center, golf course, schools, parks, shopping, and year-round community events. Plus, there are currently no monthly condo fees. (id:62055)
Exp Realty
671 Lewis Green Dr Nw
Edmonton, Alberta
This house is located in the vibrant and sought after community of STEWART GREENS part of LEWIS ESTATES, close to schools, public transport, shopping (West Edmonton Mall / Costco ) and if you want to practice your swing at the Lewis Estates Golf Course. (id:62055)
Rite Realty
#51 9718 176 St Nw
Edmonton, Alberta
This lovely adult bungalow is in the desirable Village Terra Losa. Half duplex style. Bright and cheerful describes this meticulous home. Attractive design with lots of natural light vaulted ceilings in the living room, gas fireplace, formal dining room, eat-in kitchen with white cabinets. Features include newer furnace\. This well managed complex is close to all amenities including the West end; shopping and public transportation. The Seniors Activity Center directly across the street. Only blocks away from two City parks and a man-made lake; great for walks. Beautifully kept 1 bedroom plus den with 2 full bathrooms, and a half bath in the developed basement.. Large master bedroom with 3 piece ensuite. Main floor laundry. Spacious entryway. Single attached garage. Lower level offers family room, second bedroom , 3 piece bath and large storage areas. An extra bonus is that the home has a park-like back yard.. Sit on your deck, enjoy your morning coffee and enjoy the view Move right in!!! (id:62055)
Royal LePage Noralta Real Estate


