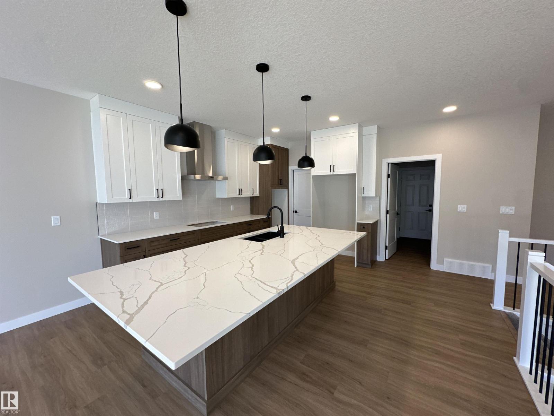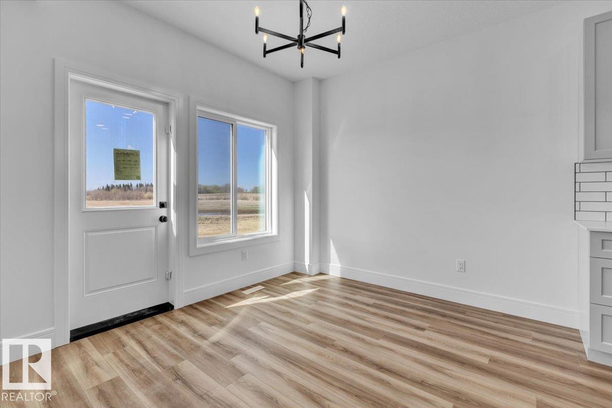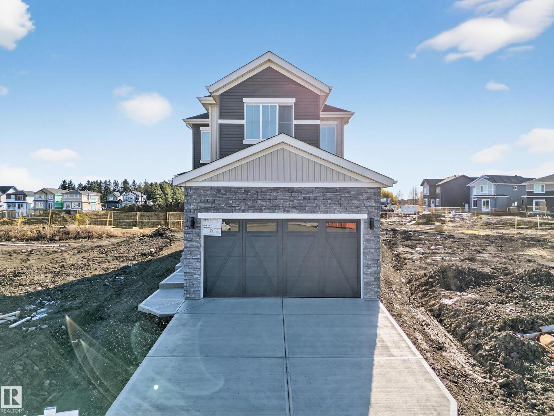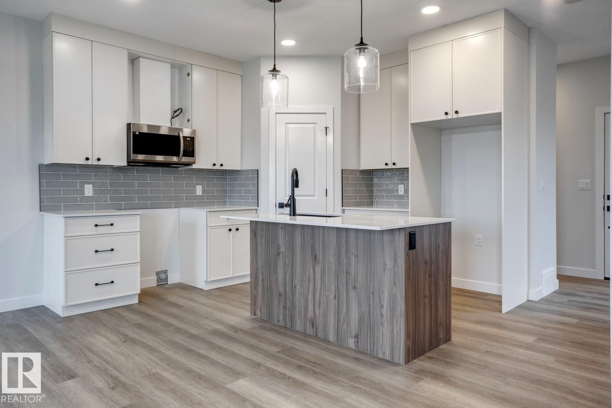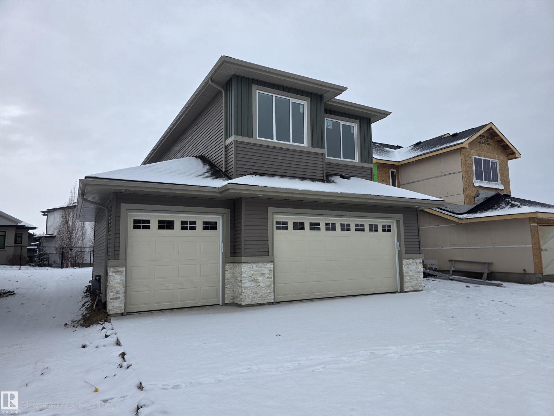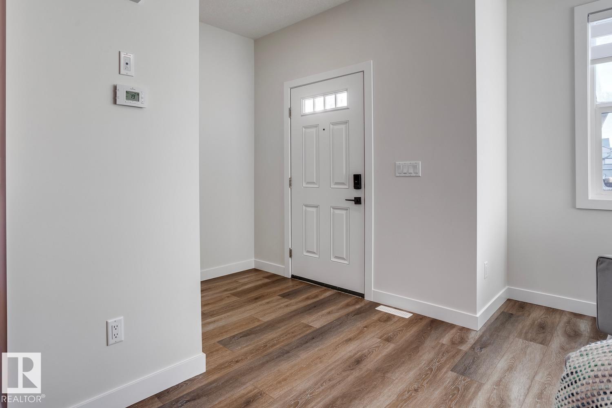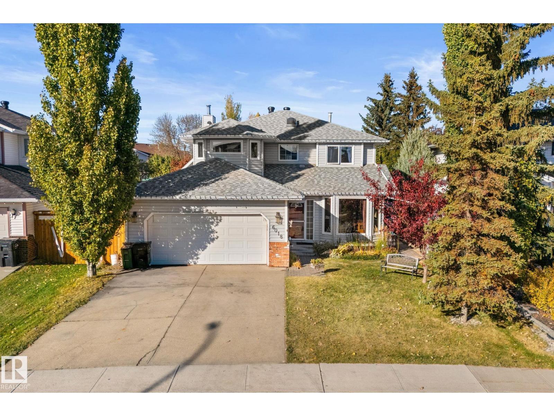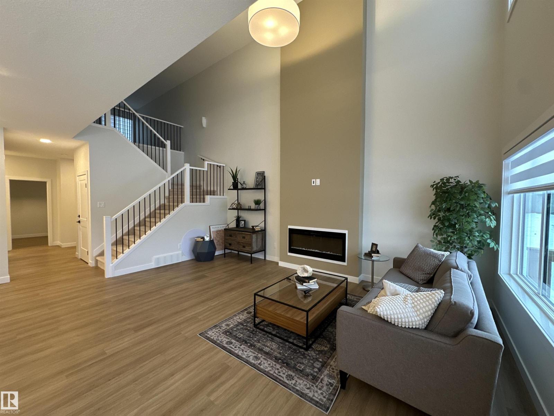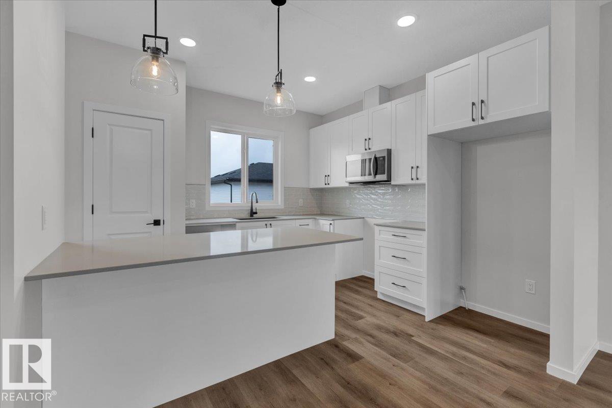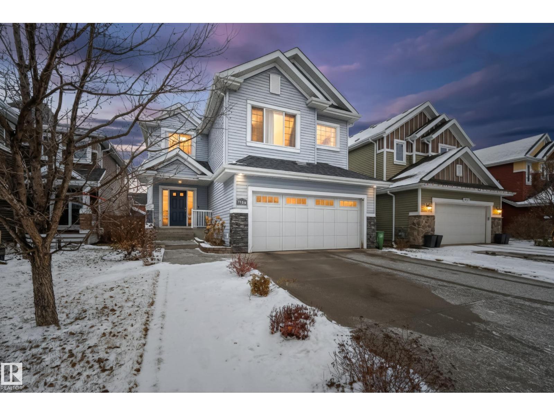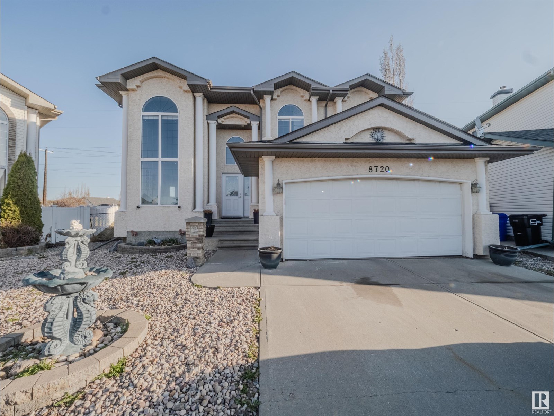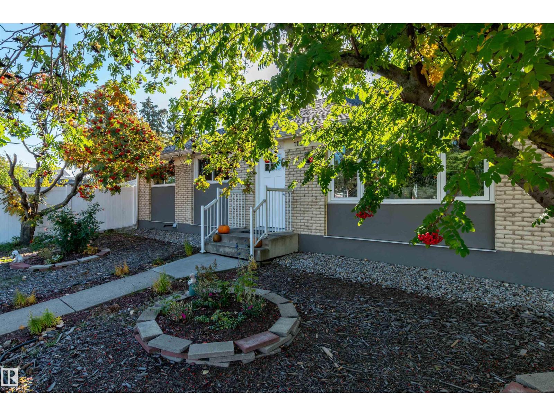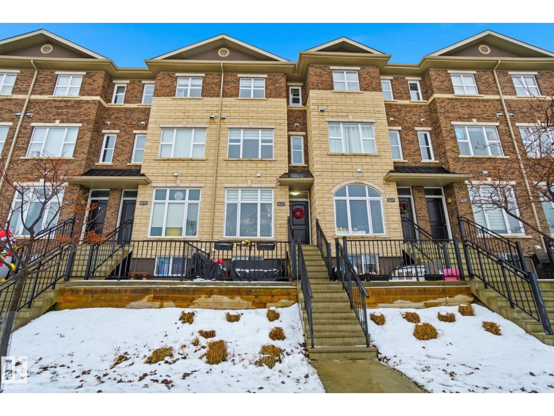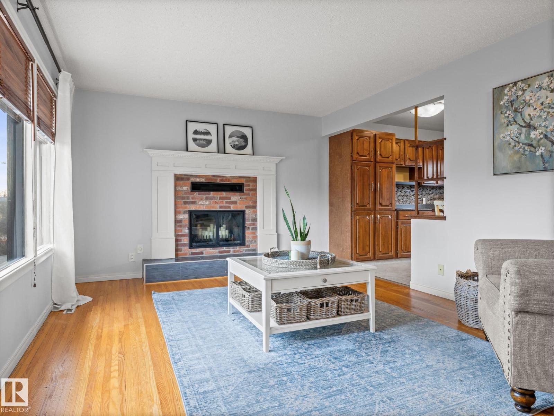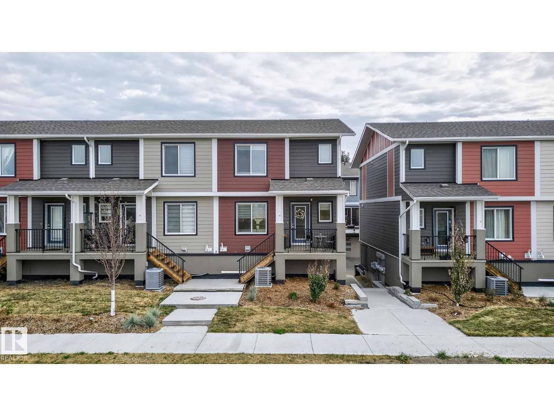145 Elm St
Fort Saskatchewan, Alberta
CHRISTMAS POSSESSION!! This Alquinn Home offers refined design and thoughtful function throughout. The triple attached garage provides generous space for vehicles and storage. An open-concept main floor centers around a well-appointed kitchen with stainless steel appliances, a large island with breakfast bar, and a walk-in pantry. The main floor primary suite includes a 5-piece ensuite and walk-in closet for added convenience. The finished basement extends the living area with two additional bedrooms, each with a walk-in closet and shared ensuite, along with a spacious family room featuring a wet bar and dedicated storage. Outside, the backyard includes a deck and direct access to the walking path and adjacent green space. Located close to parks, schools, and everyday amenities. Alquinn Homes is currently offering for a limited-time to The buyer a $5,000 Costco GIFT CARD—perfect for holiday shopping, groceries, or year-end needs and FREE A/C, providing year-round comfort. Some Conditions Apply (id:62055)
RE/MAX Excellence
22 Sereno Ln
Fort Saskatchewan, Alberta
5 Things to Love About This Alquinn Home: 1) Thoughtful Layout: This brand new home features an open-concept main floor that seamlessly connects the living, dining, & kitchen areas, perfect for modern living & entertaining. 2) Gourmet Kitchen: Enjoy a stylish kitchen with an island w/ breakfast bar, corner pantry, and high-quality finishes. 3) Upstairs Comfort: The upper level includes a bonus room, laundry, 2 bedrooms, 4pc bath, and luxurious primary suite with a walk-in closet and spa-inspired 5pc ensuite. 4) Smart Features: Designed with convenience in mind - garage with floor drain, separate entrance, and functional mudroom space. 5) Exceptional Design: Quality craftsmanship & elegant touches elevate every space in this home. Alquinn Homes is currently offering a limited-time promotional package. Offering The buyer a $5,000 Costco GIFT CARD—perfect for holiday shopping, groceries, or year-end needs and FREE A/C, providing year-round comfort. Some Conditions Apply *Photos are representative* (id:62055)
RE/MAX Excellence
3285 Chernowski Wy Sw Sw
Edmonton, Alberta
Brand New 4-Bedroom Home in Chappelle | Spice Kitchen | Main Floor Bed & Bath | |Open to Below|Side Entrance|Regular lot Welcome to this beautifully built by Happy Planet Homes 2-storey located in a quiet cul-de-sac in the highly sought-after community of Chappelle. Offering 2044 sqft of modern living space, this home features 4 bedrooms, 3 full bathrooms, and a double attached garage. The main floor boasts a bedroom and full bath, ideal for guests or multigenerational living. The chef’s kitchen is complemented by a fully equipped spice kitchen, and the open-to-below great room adds a touch of luxury and space. A separate side entrance provides excellent potential for a future basement suite. Close to parks, schools, shopping, and all amenities. Don't miss your chance to own in one of Edmonton’s fastest-growing communities! (id:62055)
Royal LePage Arteam Realty
165 Caledon Cr
Spruce Grove, Alberta
5 Things to Love About This Alquinn Home: 1) Modern Design & Space: This brand-new home offers over 1800sqft of stylish living with an open-concept main floor perfect for entertaining. The double attached garage adds convenience and curb appeal! 2) Chef’s Kitchen: Enjoy the island w/ breakfast bar, corner pantry, and quality finishes that make cooking a pleasure. 3) Comfortable Living: The electric fireplace adds warmth and ambiance, while the deck extends your living space outdoors. 4) Smart Layout: Includes a separate entrance, upper-level bonus room, 2 spacious bedrooms, and 4pc bath. 5) Luxury Primary Suite: Retreat to your primary with walk-in closet and a 5pc ensuite featuring dual sinks, soaker tub, and stand-alone shower. Alquinn Homes is currently offering a limited-time promotional package. Offering The buyer a $5,000 Costco GIFT CARD—perfect for holiday shopping, groceries, or year-end needs and FREE A/C, providing year-round comfort. Some Conditions Apply. *Photos are representative* (id:62055)
RE/MAX Excellence
219 Ravine Dr
Devon, Alberta
Alquinn Homes is offering a limited-time Christmas promo, providing buyers with a $5,000 Costco gift card and air conditioning installation for added year-round comfort. This newly built 2-storey home in Devon features a bright, open-concept design that seamlessly connects the living, dining, and kitchen areas. The modern kitchen is complemented by an electric fireplace nearby, a walkthrough pantry, and direct access to a functional mudroom and impressive triple attached garage. A main-floor den offers versatility for work or recreation. Upstairs, a spacious bonus room, convenient laundry, and three bedrooms support everyday living. The primary suite offers a large walk-in closet and a 5-piece ensuite with dual sinks, soaker tub, and separate shower. Minutes from golf, the airport, shopping, schools, and scenic walking trails, this home blends comfort with a sought-after location. Conditions apply. *Photos are representative* (id:62055)
RE/MAX Excellence
28 Hunter Pl
Spruce Grove, Alberta
5 Things to Love About This Alquinn Home: 1) Modern Design – A brand-new 2-storey with sleek colours and high-quality finishes that set a contemporary tone throughout. 2) Open Concept Living – The main floor flows effortlessly with a spacious layout, electric fireplace, stylish kitchen island with breakfast bar, and a dedicated coffee bar for your morning routine. 3) Smart Layout – A separate side entrance into the basement adds extra practicality. 4) Convenience Upstairs – The upper level offers two bedrooms, a full 4pc bath, plus a laundry room for everyday ease. 5) Primary Retreat – Relax in the primary suite featuring a walk-in closet and private 3pc ensuite for a touch of luxury. Alquinn Homes is currently offering a limited-time promotional package, for the buyer a $5,000 COSTCO GIFT CARD—perfect for holiday shopping, groceries, or year-end needs and FREE AIR CONDITIONING providing year-round comfort. Conditions Apply. *Photos are representative* (id:62055)
RE/MAX Excellence
6018 156 Av Nw
Edmonton, Alberta
The perfect home for a large family! This 2345 sqft (217.7 m2) 5 bedroom, 3 bathroom home in the friendly community of Matt Berry offers a traditional floorplan. The top floor features 4 large bedrooms and a 5 piece main bathroom with dual basins make up & vanity. The primary bedroom is sized for luxury & includes a spa inspired 5 piece ensuite & walk in closet. The main floor is highlighted by a spacious formal living room & dining room area, large kitchen, sunken family room with woodburning fireplace, bedroom #5 & 3 piece guest bathroom. Upgraded vinyl plank & laminate flooring complete the main floor. Basement level is partly finished; framed, drywalled & electrical complete. Attached garage, 23'3x25'10. Beautifully & professionally landscaped including mature trees, paving stone patio and firepit area, gardens and flower beds. This family friendly community is close to important amenities including all levels of schools, shopping, community hospital, public transportation & Anthony Henday. (id:62055)
Now Real Estate Group
51 Sereno Ln
Fort Saskatchewan, Alberta
Celebrate the season with IMMEDIATE CHRISTMAS POSSESSION and a limited-time offer from Alquinn Homes: to the buyer, a $5,000 Costco gift card along with air conditioning installation for year-round comfort. This newly built 2-storey offers a modern open-concept design with 9 ft ceilings and an inviting living area enhanced by an electric fireplace. The kitchen includes a breakfast bar, pantry, stainless steel appliances, and generous storage. A back mudroom with cubbies, main floor 2-piece bath, and a separate side entrance add practical convenience. Upstairs features a primary suite with walk-in closet and 4-piece ensuite, two additional bedrooms, a second 4-piece bath, and upper laundry. Located in Fort Saskatchewan near amenities, this home showcases thoughtful finishes throughout. Conditions apply. (id:62055)
RE/MAX Excellence
187 Caledon Cr
Spruce Grove, Alberta
IMMEDIATE POSSESSION! Alquinn Homes is currently offering a limited-time promotional package. For the buyer a $5,000 Costco gift card—perfect for holiday shopping, groceries, or year-end needs and Air Conditioning, providing year-round comfort. Conditions Apply. This new Alquinn Home in Copperhaven blends striking design with practical comfort. The living room showcases soaring 18 ft ceilings and a modern electric fireplace that elevates the open-concept main floor. A main-floor bedroom and 2-piece bath offer flexibility for guests or multi-generational living. The chef’s kitchen features an island with breakfast bar, walkthrough pantry, upgraded appliances, and direct access to the mudroom and double attached garage. Upstairs, a spacious bonus room, laundry, and linen storage support daily ease. The primary suite includes a walk-in closet and a 5-piece ensuite. A rear deck and included blinds add further convenience. MOVE IN READY (id:62055)
RE/MAX Excellence
25 Ficus Wy
Fort Saskatchewan, Alberta
IMMEDIATE POSSESSION! 5 Things to Love About This Alquinn Home: 1) Bright & Open Main Floor – Enjoy seamless flow between the living, dining, and kitchen areas with an electric fireplace for cozy evenings. 2) Chef-Inspired Kitchen – Featuring a breakfast bar, ample cabinetry, and thoughtful storage solutions that make daily living effortless. 3) Smart Layout – Mudroom at the back entry, main floor powder room, and upper-level laundry for everyday convenience. 4) Room for Everyone – Over 1400 sqft with 3 bedrooms one of which is a spacious primary with walk-in closet and private 4pc ensuite. 5) Ideal Location & Extras – Back lane access, separate side entrance, and steps to parks, playgrounds, schools, and amenities. Alquinn Homes is currently offering a limited-time promotional package. For the buyer a $5,000 Costco gift card—perfect for holiday shopping, groceries, or year-end needs plus FREE Air Conditioning, providing year-round comfort. Some Conditions Apply. *Photos are representative* (id:62055)
RE/MAX Excellence
55 Sereno Ln
Fort Saskatchewan, Alberta
READY FOR CHRISTMAS POSSESSION, this newly built Alquinn Home is enhanced by a limited-time offer that includes a $5,000 Costco gift card and air conditioning installation for added year-round comfort. The main floor showcases an elegant open-concept design with 9 ft ceilings, refined finishes, and a modern electric fireplace that anchors the living space. A generous kitchen island with breakfast bar, dedicated coffee bar, and thoughtfully planned storage create a sophisticated culinary environment. Upstairs, the primary suite offers a walk-in closet and a 4-piece ensuite, paired with two additional bedrooms, a full bath, and a well-located laundry room. A separate side entrance , large backyard and lane access provide added versatility. Set near schools, parks, and essential amenities, this home combines polished details with contemporary style. Some Conditions apply. (id:62055)
RE/MAX Excellence
35 Sereno Ln
Fort Saskatchewan, Alberta
IMMEDIATE POSSESION Alquinn Homes is offering a limited-time buyer promo that includes a $5,000 Costco GIFT CARD and FREE A/C installation, adding exceptional value to this brand-new home. Designed with modern comfort in mind, the main floor features 9 ft ceilings, durable vinyl plank flooring, and an open-concept layout centered around a bright great room with an electric fireplace. The kitchen offers contemporary finishes, abundant storage, a coffee bar, and a functional island that enhances everyday living. Upstairs, the primary suite includes a walk-in closet and 4-piece ensuite, complemented by two additional bedrooms, a full bath, and a conveniently located laundry area. A separate side entrance provides added flexibility, while the welcoming front porch and proximity to parks, schools, and amenities contribute to a well-rounded living experience. Conditions apply. READY FOR XMAS POSSESION! (id:62055)
RE/MAX Excellence
13316 136 Av Nw
Edmonton, Alberta
Brand New HOT Water tank! $32,000 in Renovations invested in this bungalow offering the space & freedom of the matured neighborhood on a full size lot. Experience a Brand NEW Kitchen w/ high gloss cabinets, wall to ceiling finish crown, Ceramic tiles backsplash, black faucets and stainless steel appliances. Other upgrades include big ticket items like newer windows & roof. Main flr offers 1357 sq ft above ground w/ a single attached garage converted into the family room. Main flr feat. 3 bedrooms and 1 full bath layout with living and family room, rich & tasteful new laminate flooring, heat registers, baseboards, new Paint, New ZEBRA Blinds, renovated tiled main bath with tile to the ceiling and new vanity + A/C & LED lights. The Basement offers 1058 sqft w/ One bedroom & 1 room with a piano window & the 2nd full bathroom + living room. Large size lot feat. front driveway & a double detached garage with driveway. Massive deck and apple trees in the backyard. K-6 McArthur Public school in front of home. (id:62055)
Maxwell Polaris
7816 18 Av Sw
Edmonton, Alberta
Step into lake-life living with this energy-efficient 2,392 sq. ft. two-storey home in the highly sought-after community of Lake Summerside. With exclusive lake access, this home impresses from the moment you enter. Rich hardwood and ceramic tile floors lead you to a chef-inspired kitchen featuring upgraded stainless steel appliances, extensive cabinetry, and a massive walkthrough pantry. Soaring 9-ft ceilings on both the main floor and basement, spindle railing, and an inviting gas fireplace create an elevated atmosphere. Upstairs, a spacious bonus room and convenient laundry with sink complement the three generous bedrooms—including a stunning primary retreat with a spa-like 5-piece ensuite. Triple-pane windows, rough-in for central vac & A/C, and a gas line to the garage add everyday comfort and efficiency. Enjoy in privacy with your beautiful laned back yard. Located close to schools, parks, playgrounds, and shopping, this home offers the perfect blend of style, space, and lake-community living! (id:62055)
Century 21 Masters
8720 163 Av Nw
Edmonton, Alberta
BACKING ONTO GREENSPACE!....OVER 3000 SQ FT LIVING SPACE!...FULLY RENOVATED A FEW YRS AGO!...5 BEDROOMS/4 BATHS....QUIET CUL DE SAC LOCATION! On one of the largest lots in Belle Rive - prepare to just move in and enjoy! Walk into the grand foyer with open to above 18ft ceilings. Great size kitchen has quartz counter tops, SS appliances, peninsula island and great size eating area, open concept to cozy family room. Three bedrooms up, with primary having a 5 pce ensuite including a jacuzzi tub. Fully finished basement boasts two more bedrooms, bathroom and recreation/family room. The spacious yard backs out onto a quiet walking path, large maintenance free composite deck, gas line for bbq, and storage shed. Close to all amenites! This gorgeously kept home has everything you need including newer 50 yr shingles, counter tops, flooring & more. ~!WELCOME HOME!~ (id:62055)
RE/MAX Elite
19135 22 Av Nw
Edmonton, Alberta
Welcome to this exceptional River’s Edge gem with a space efficient 4 Bed + Den floorplan offering nearly 2200 sqft of finished area, nestled on a Conventional Walkout Lot that backs directly on to a serene pond. The open-concept main floor features a bright living room, a modern kitchen, black stainless smart appliances (preheat the oven from your phone on the way home!), a walk-through pantry and a front den perfect for home office. Upstairs, enjoy a sunlit bonus room, a stunning primary suite with large windows, walk-in closet and luxe ensuite, PLUS 3 additional well-sized bedrooms. Step outside to your south-facing backyard retreat with a stone patio AND a deck perfect for entertaining or relaxing by the pond. With an approved K-9 school opening steps away, easy access to Henday, Terwillegar & Whitemud, quick drive to amenities (WEM, Costco, Windermere Currents), and upgrades such as Central AC, Water Softener, RO Drinking Water, smart dimmable lighting and modular closets—this home truly has it all!! (id:62055)
Royal LePage Noralta Real Estate
7707 111 St Nw
Edmonton, Alberta
Immaculate in MCKERNAN! Investors and Lovers of McKernan/Belgravia! Here is the perfect opportunity to own property in walking distance the U of A, LRT, River Valley & Whyte Ave! True separate Entrance & 2nd Kitchen! On a quiet, leafy street in Mckernan stands a home that always seems to smile, with its 4 warm bedrooms & 2.5 baths, a welcoming kitchen & dining nook with adjoining sitting room that carries the kind of character & charm you can't quite put into words - only feel the moment you step inside. 2 full size apple trees guard the yard, wine climbs the rear façade, producing delicious grapes, shared between the owner of the home & the birds. A single garage & a tidy little shed sit neatly at the edges of the property, ready to hold bikes, tools, & the bits and pieces of everyday life. It is the kind of place that doesn't just hold people - it welcomes you, nourishes you, a home that is your sanctuary, your safe haven, your hideaway in one of the most coveted neighbourhoods of Edmonton. (id:62055)
Maxwell Devonshire Realty
11227 40 Av Nw
Edmonton, Alberta
Looking for an updated family home AND income property?? Enjoy the best of both worlds in this fully reno'd/re-developed 5 bedroom (3 up/2 down) bungalow property (completed in 2018). For the more investment oriented, it also sets up beautifully as 2 SEPARATED LEGAL rental suites. Each dwelling has it's own 4 pce bath, laundry, and separate furnace. Hot water on demand throughout. Dbl. detached insulated garage only adds to the convenience AND income potential. Located in the mature and family friendly community of Greenfield. Beautiful park space (w/ Spray Park) across the road, and close to all levels of schools. Convenient transit access, and only minutes away from the Southgate AND Century Park LRT hubs. Both suites have access to the developed yard space. The landscaped yard has a newly developed garden patio and is resplendent with a variety fruit trees and shrubs. Yard completely re-fenced in maintenance free vinyl. Very private! (id:62055)
Maxwell Devonshire Realty
2121 90a St Sw
Edmonton, Alberta
This spacious & bright home offers plenty opportunities with 5 bedrooms & a dedicated office on the main floor. Greet your guests in a spacious hallway leading to the heart of the home, an open concept living area, where a gas fire place in the living room adds warmth & charm & the large kitchen trumps with beautiful granite counters & SS Appliances. With access to the beautiful yard & genius vegetable bed, cooking up a storm & entertaining your family & friends on the deck or while watching the game will be your new favourite pastime. The finished basement provides even more living space, perfect for a home gym, theatre room, playroom, or guest suite, tailored to fit your life style. This home is wired with Cat5/Coax in every room. Outside, the home shines with custom Gemstone lighting, beautifully illuminating the exterior for the holidays or in Oilers colours on game night. A double garage & exclusive Summerside Lake privileges, this home combines comfort, style & year-round recreation. (id:62055)
Maxwell Devonshire Realty
1633 Cunningham Wy Sw
Edmonton, Alberta
Experience contemporary living in this beautifully finished 3-storey townhouse, featuring striking New York–inspired architecture and elegant stonework. Over 1,935 sqft of total living space! Bright and inviting, the home offers an open layout enhanced by large windows and two south-facing balconies that capture sunlight throughout the day. The thoughtfully designed kitchen includes stainless steel appliances and excellent workflow, flowing seamlessly into the main living spaces. With LARGE 3 bedrooms (huge top-floor room w/ walk-in closet and ensuite bath), 2 full bathrooms (one 5-pce with large soaker tub), and 1 half-bathroom, the layout is both practical and comfortable. Added conveniences include second-floor laundry and attached double car garage (tandem) with direct entry into home. Located across the street from Callaghan Park, and nearby to major shopping, schools, recreation facilities, and more. Stylish, functional, and move-in ready—this townhouse delivers modern urban living at its finest! (id:62055)
The E Group Real Estate
5927 6 Av Sw
Edmonton, Alberta
Backing onto a peaceful WALKING TRAIL, this stunning 2010 Landmark built home blends style, comfort & functionality w/over 2000 sqft of living space. Inside, soaring 9ft ceilings, herringbone LUXURY vinyl plank, & GRANITE counters set the tone. The chef’s kitchen w/plenty of prep space,storage & upgraded appliances, opens to a BRIGHT living area w/stone facing GAS fireplace & dining rm overlooking the yard. Upstairs find 3 bedrms, including a primary suite w/spa-like corner tub, abundant counter space & a WIC, plus 2 well sized rms, full bath & spacious bonus rm.The fully finished basement impresses w/a wet bar, 2nd GAS fireplace, large rec rm, 4th bedrm & full bath, ideal for the growing family or entertaining. Outside, enjoy a STAMPED CONCRETE rear deck & spacious yard w/shed. With 4 bedrooms, 3.5 baths, & thoughtful upgrades like AC & tankless HWT, this home truly has it all. Located in Charlesworth, minutes to schools, shopping, & every amenities - your perfect blend of luxury & convenience awaits. (id:62055)
Maxwell Polaris
#1702 10150 117 St Nw
Edmonton, Alberta
Enjoy elevated top-floor living in this fully renovated 1-bed, 1-bath condo—modern, bright, and thoughtfully designed. This unit features all-new stainless steel appliances, quartz counters, upgraded lighting, and a refreshed open layout that feels spacious and inviting. The spa-inspired bathroom includes a steam shower and smart toilet, offering rare luxury at this price point. A/C keeps the space comfortable year-round, and the balcony provides a quiet spot to unwind. The building is pet-friendly and Airbnb-friendly with great amenities including a pool and fitness area. Located steps from groceries, restaurants, transit, 124 Street boutiques, parks, and nearby schools, this move-in-ready condo is perfect for first-time buyers or savvy investors who want style, convenience, and excellent value. (id:62055)
Liv Real Estate
10956 164 St Nw
Edmonton, Alberta
Charming 1,079 SqFt. bungalow in mature Mayfield! This 2 bed, 3 bathroom gem features hardwood floors, tile kitchen & main floor-4-piece bathroom, wood-burning fireplace, & a spacious layout with tons of storage. Kitchen boasts SS appliances, newer fridge & dishwasher, tiled backsplash, & abundant cabinetry. Primary suite includes a 4-pc en-suite, double vanity, & all handicap accessible plus accessible rear door. Finished basement offers an extra flex-room, 3-pc bath, laundry, & large family room with another fireplace! Enjoy a brand-new AC, 22’×24’ garage, updated fencing ( wood & vinyl ), & 2019 asphalt shingles. Set on a 50' X 120' lot, with landscaped yard ( gravel 2024 ), this turnkey home is perfect for families or downsizers. Steps from parks, schools, & Mayfield Common -- with all of its amenities -- plus close to Downtown! Move-in ready with smart upgrades & unbeatable value! (id:62055)
RE/MAX River City
#16 9250 156 Av Nw
Edmonton, Alberta
Welcome to this beautifully designed modern end unit townhome, offering just under 1,800 sq ft of total living space in the heart of Eaux Claires. Completed in May 2023, this home features premium finishes, a thoughtful layout, and exceptional conveniences. The upper level includes a spacious primary bedroom with a 4-piece ensuite, two additional bedrooms, another full 4-piece bathroom, upper-floor laundry, and ample closet space. The main floor offers a bright and open living & dining area, and a kitchen with floor-to-ceiling cabinetry for added storage and modern appeal. On the lower level, enjoy a bonus/flex room, a 2-piece bathroom, utility/furnace room, and access to the double attached garage. This townhome comes with central air conditioning for added comfort. Located minutes from shopping, grocery stores, cafes, schools, and the Eaux Claires Transit Centre, this home is perfect for families, professionals, or investors looking for a move-in-ready property in a well-connected neighbourhood. (id:62055)
Century 21 Masters


